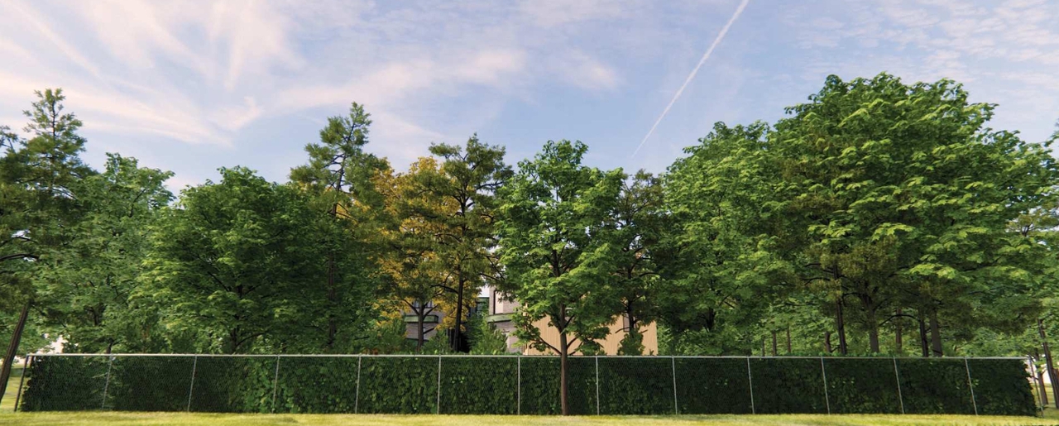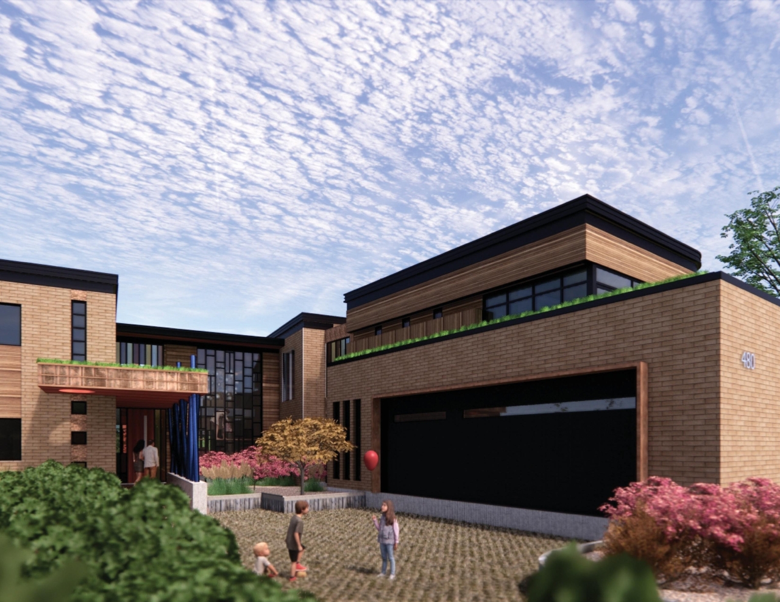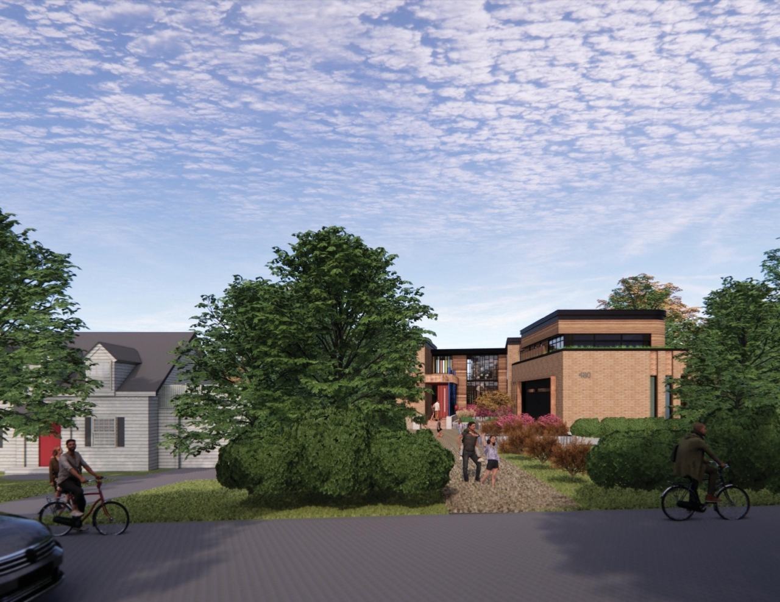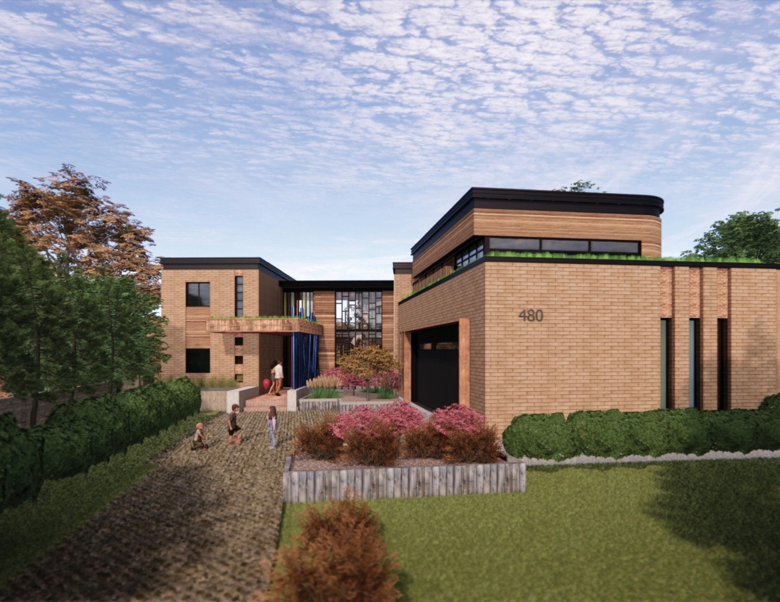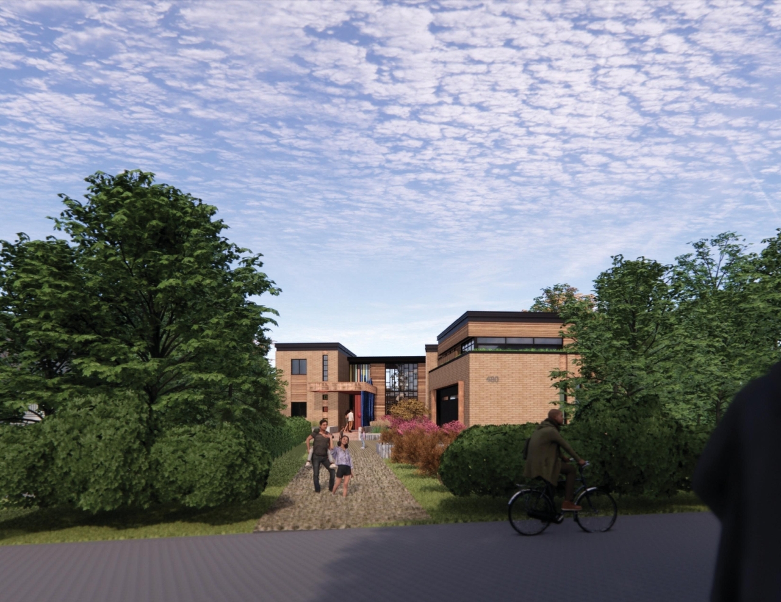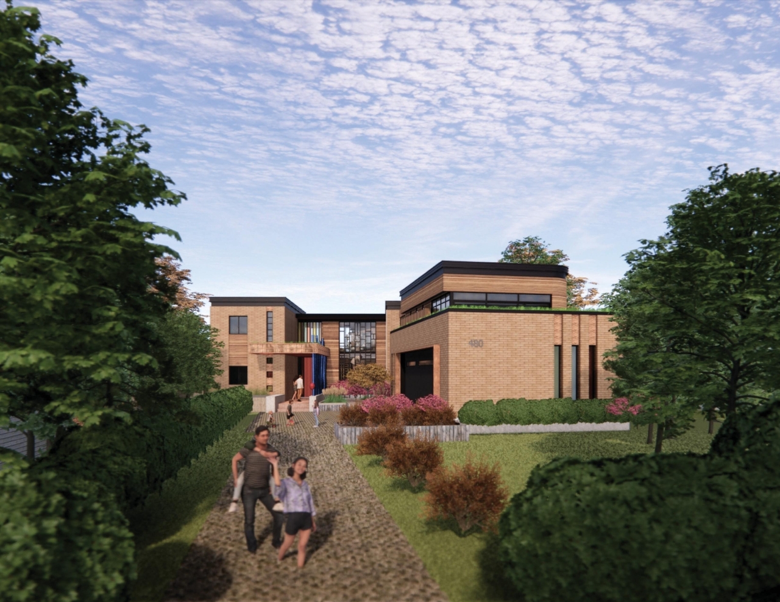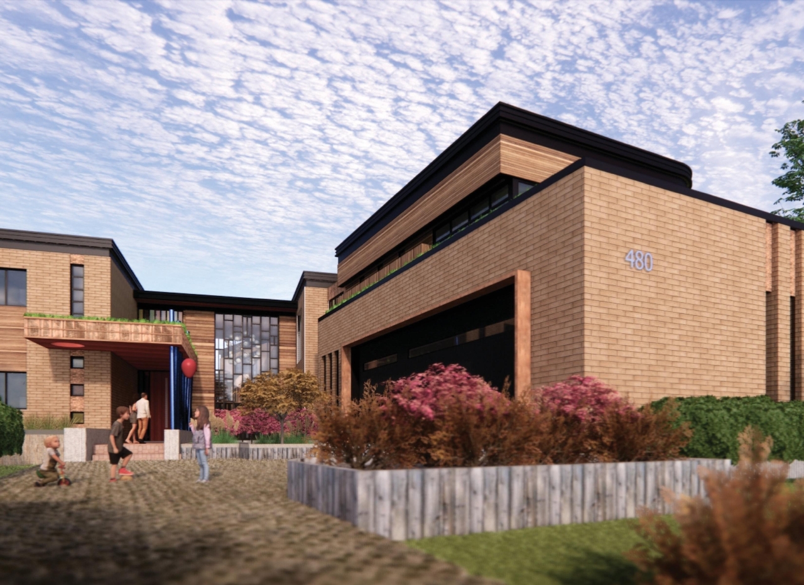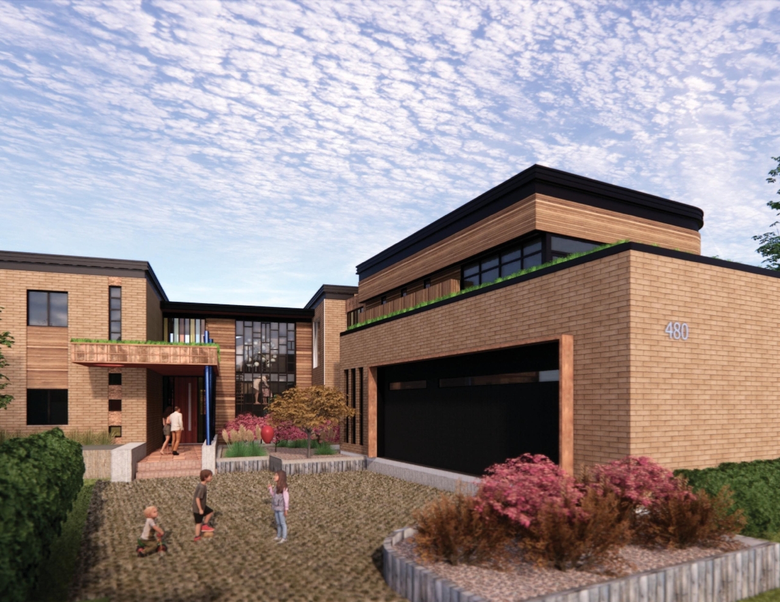480 Cloverdale Rd. (D09-04-23-0018)#
Summary#
| Application Status | Inactive |
| Review Status | Heritage Permit Issued |
| Description | Application to construct a new single detached house at 480 Cloverdale Road, a property designated under Part V of the Ontario Heritage Act located in the Rockcliffe Park Heritage Conservation District |
| Ward | Ward 13 - Rawlson King |
| Date Initiated | 2023-04-13 |
| Last Updated | 2023-07-12 |
Renders#
Location#
Select a marker to view the address.
Documents#
| Type | Document |
|---|---|
| Architectural Plans | 480 Cloverdale - Site Plan |
| Architectural Plans | 480 Cloverdale - Elevations |
| Existing Conditions | 480 Cloverdale - Existing Grading Plan and Survey |
| Landscape Plan | 480 Cloverdale - Landscape Plan |
| Rendering | 480 Cloverdale - View from Tennis Court |
| Rendering | 480 Cloverdale - Renderings |
| 480 Cloverdale Ave - Heritage Impact Study | |
| 480 Cloverdale Ave - Heritage Impact Assessment updated May 2023 | |
| 480 Cloverdale - Building Height Study |
