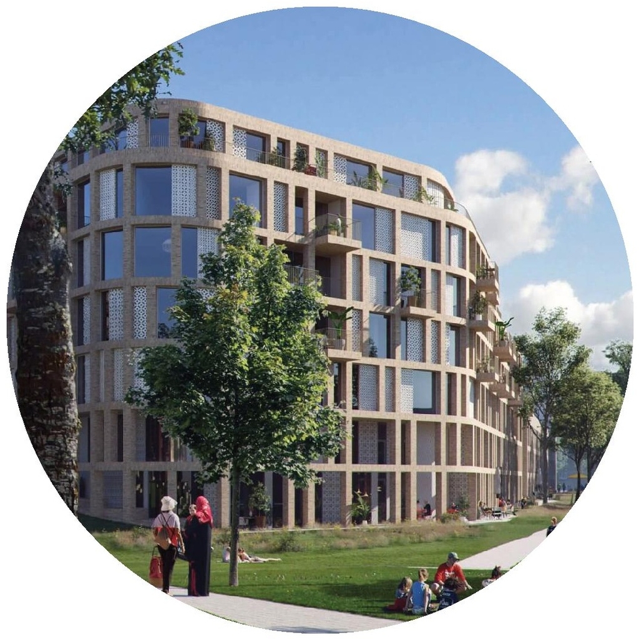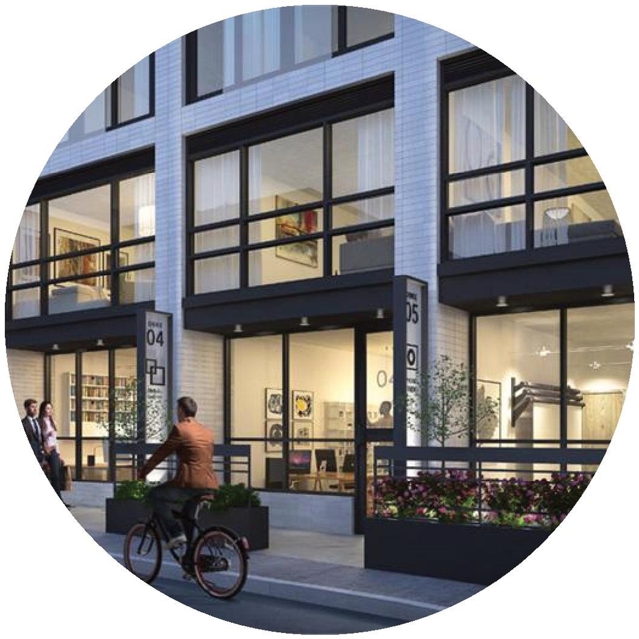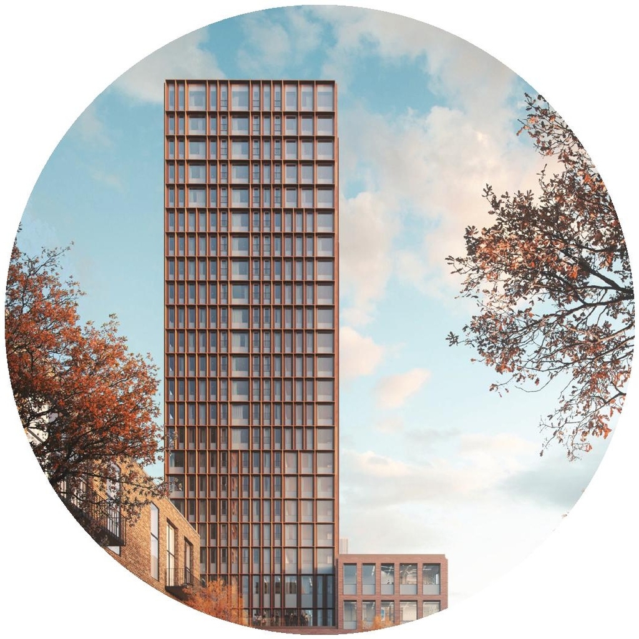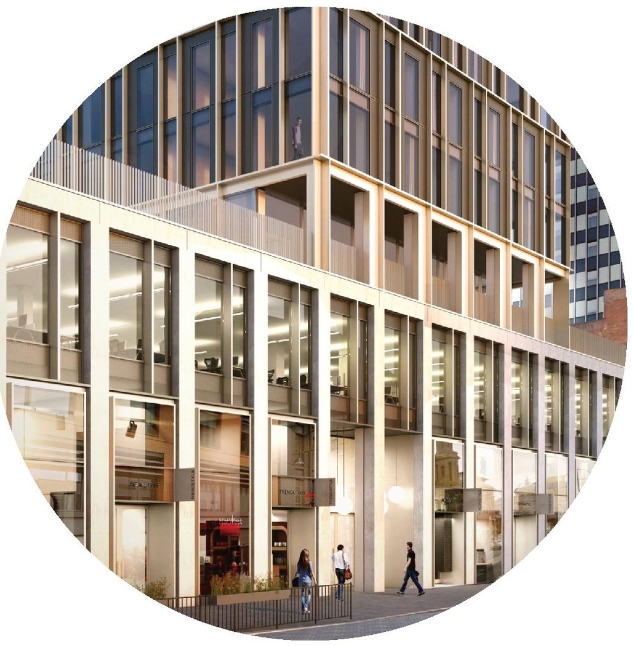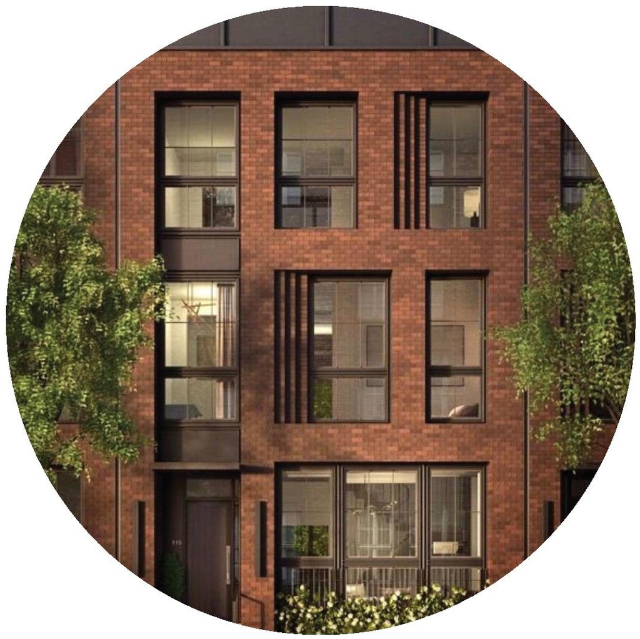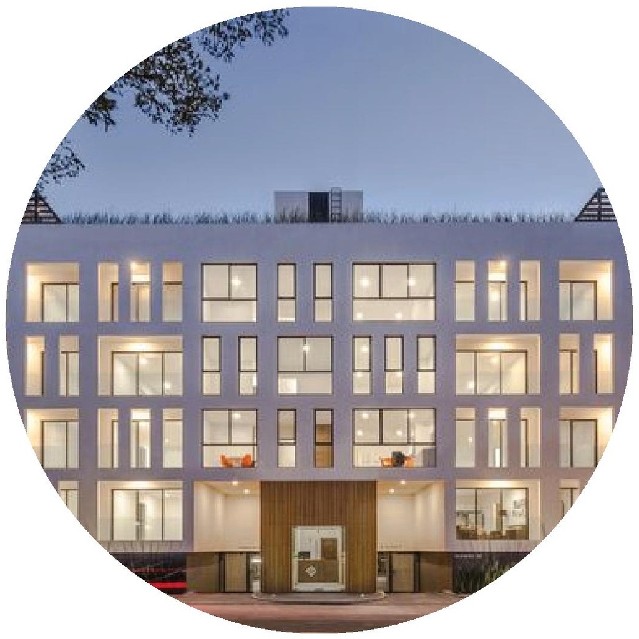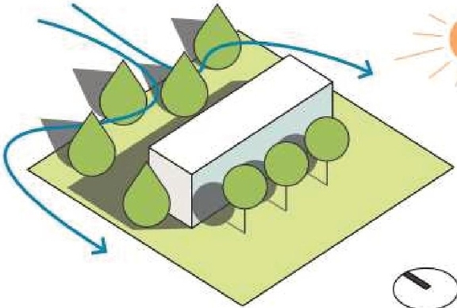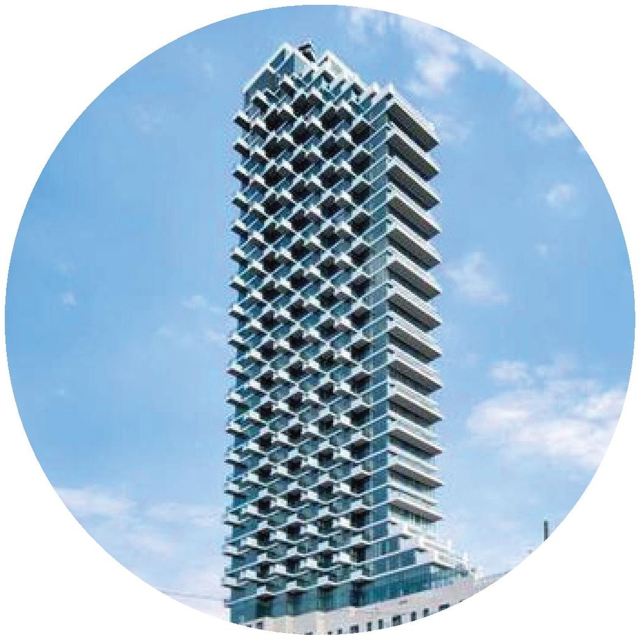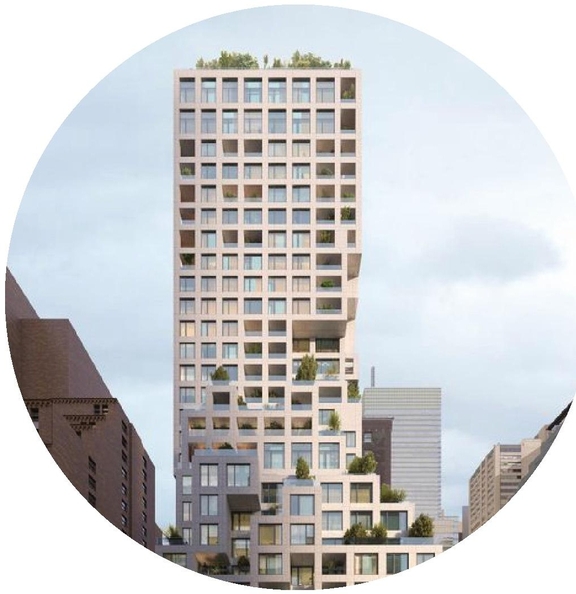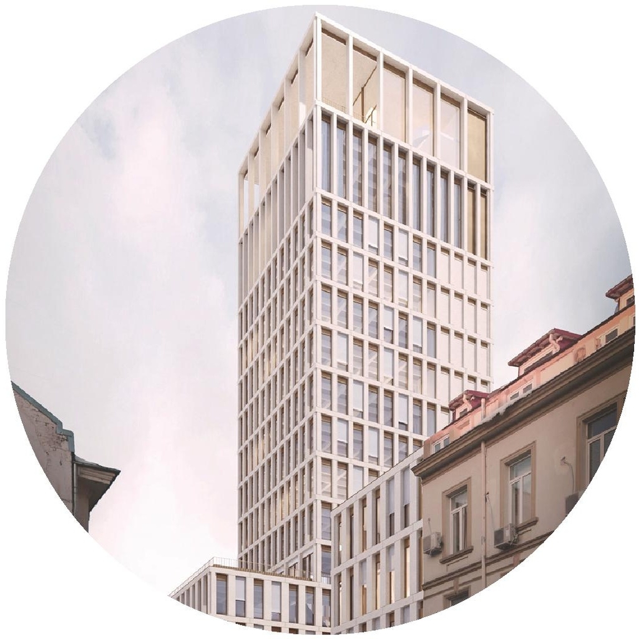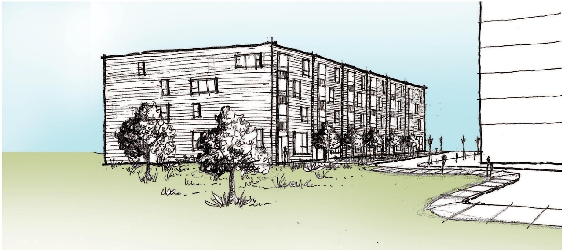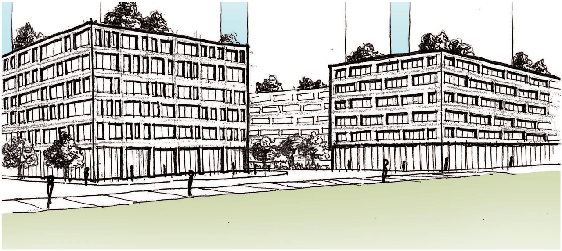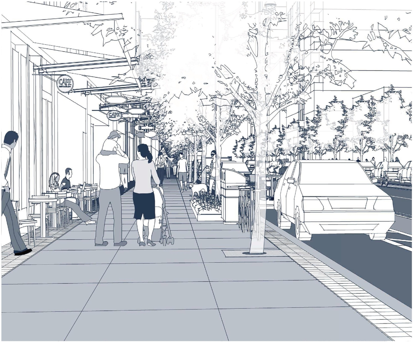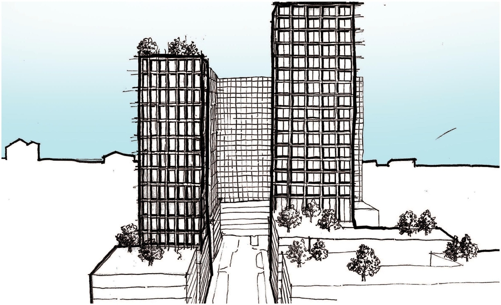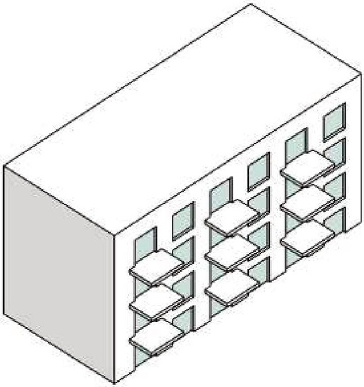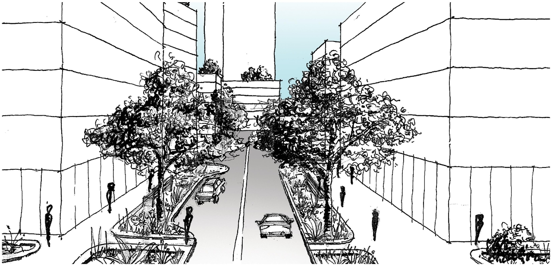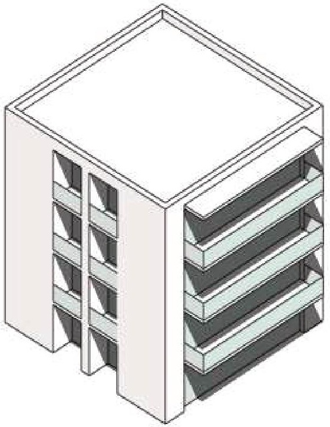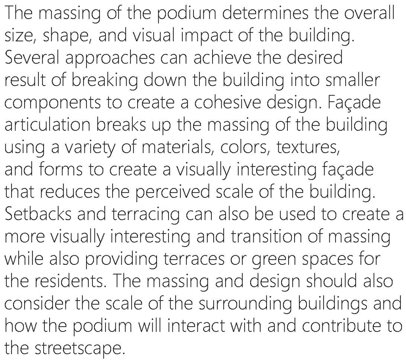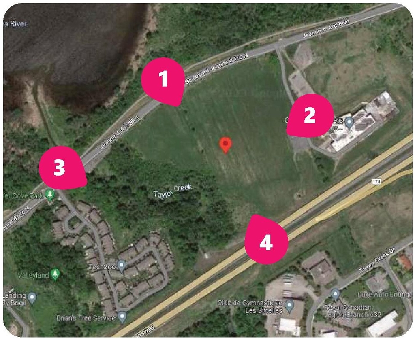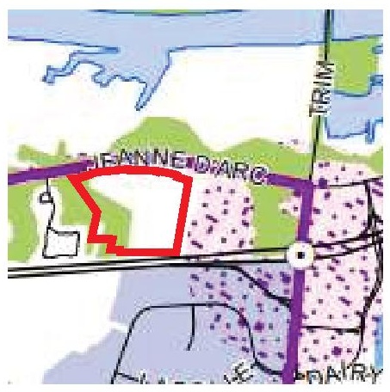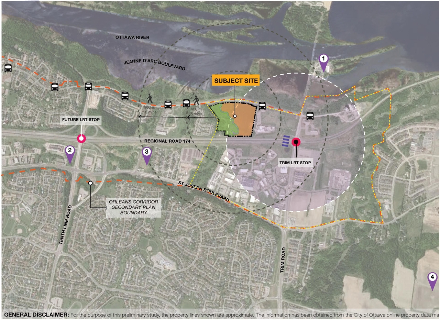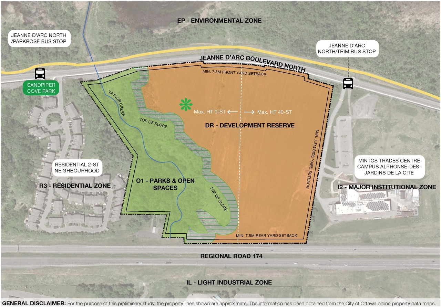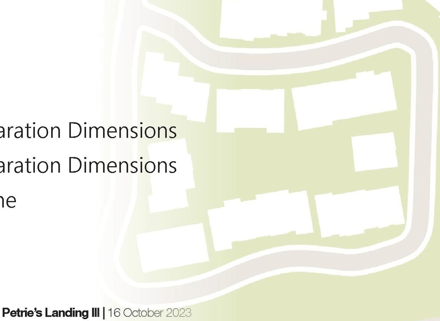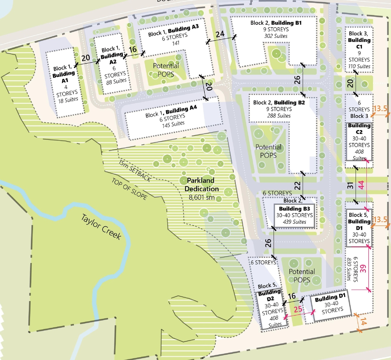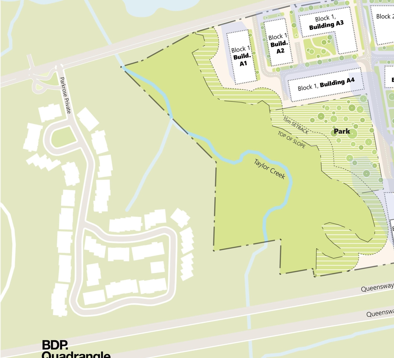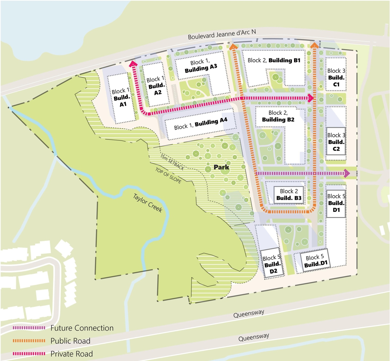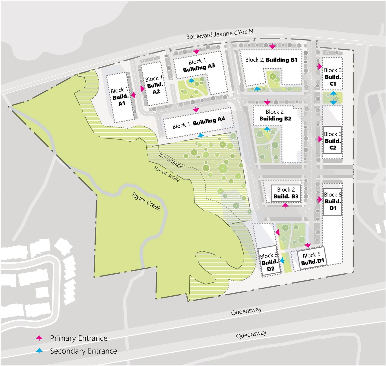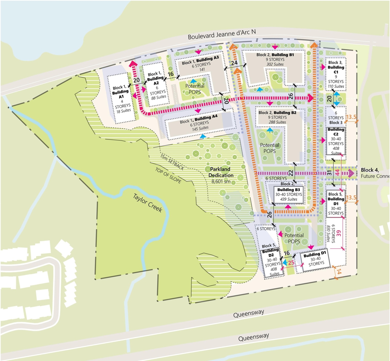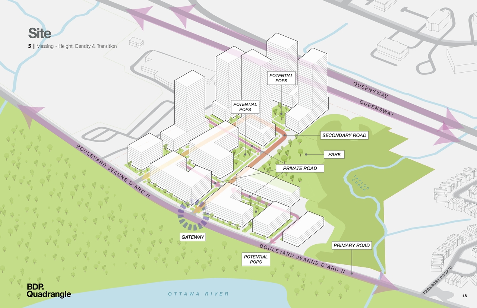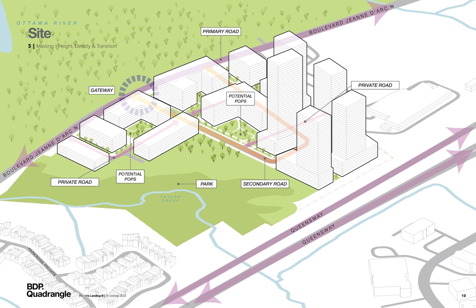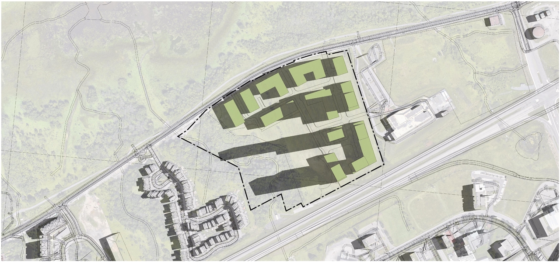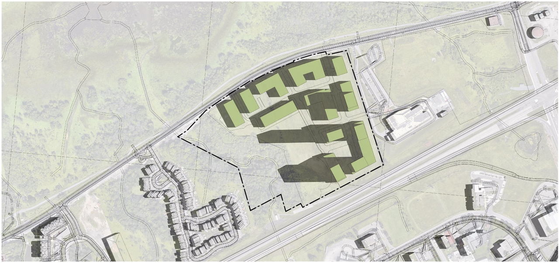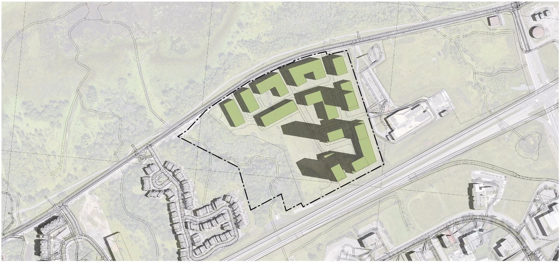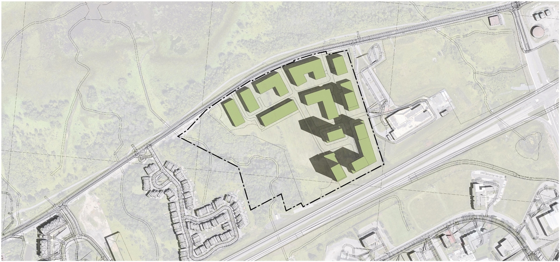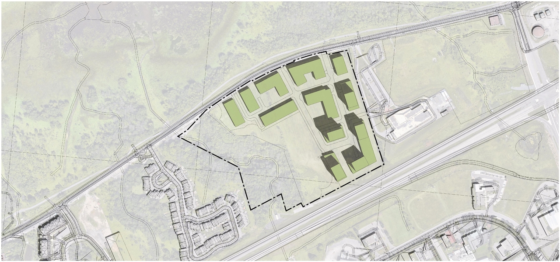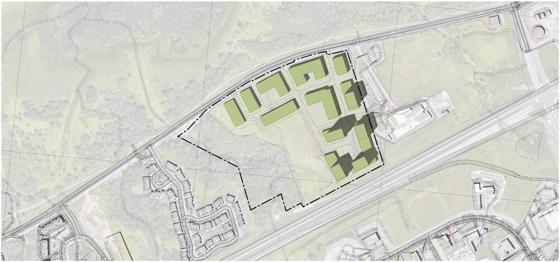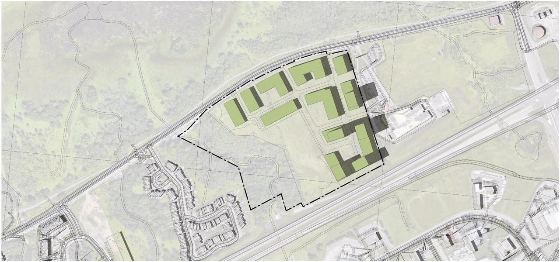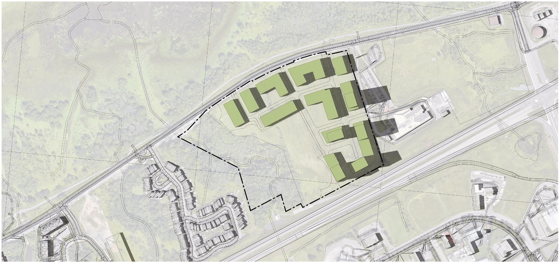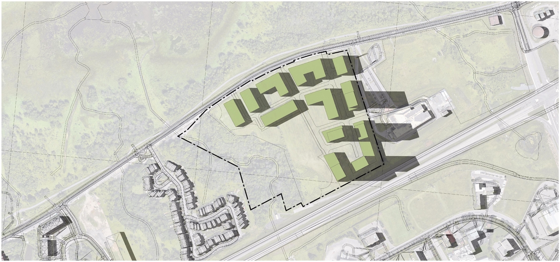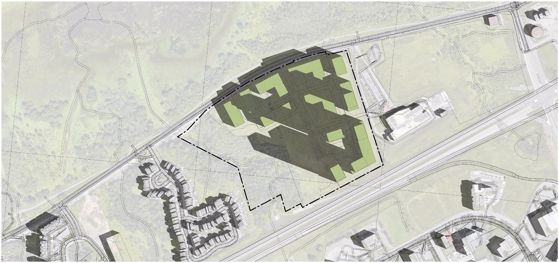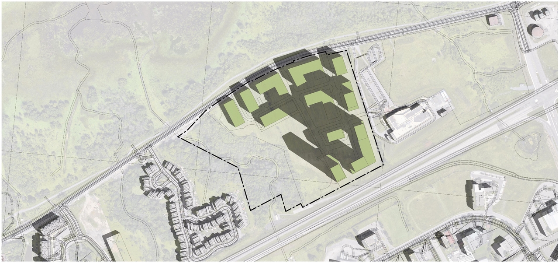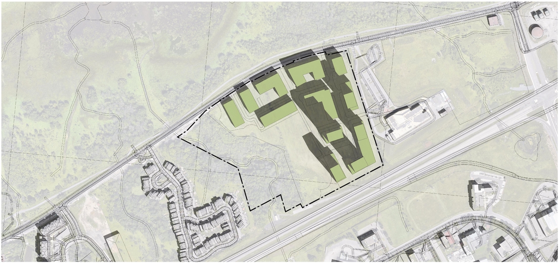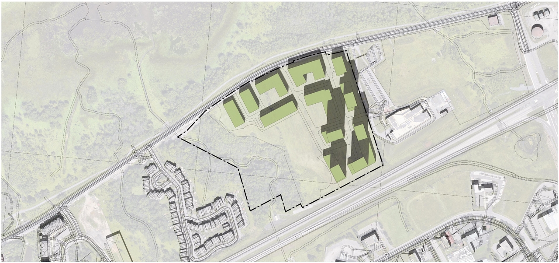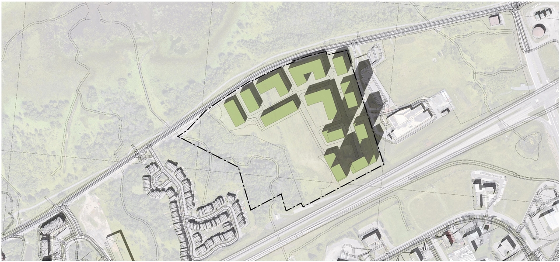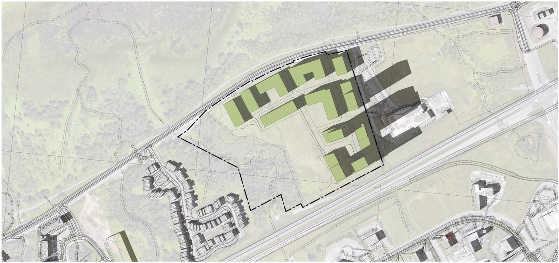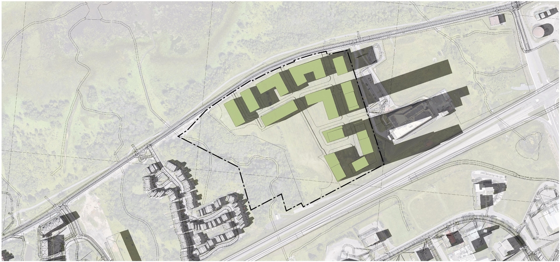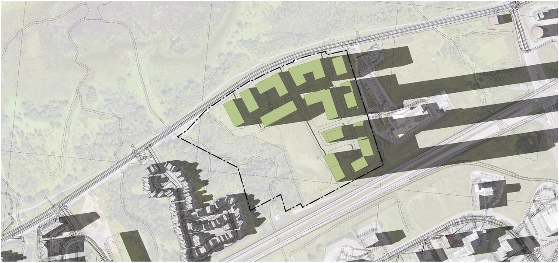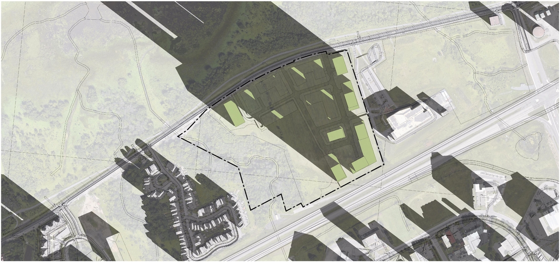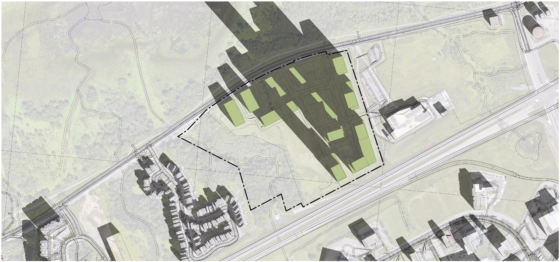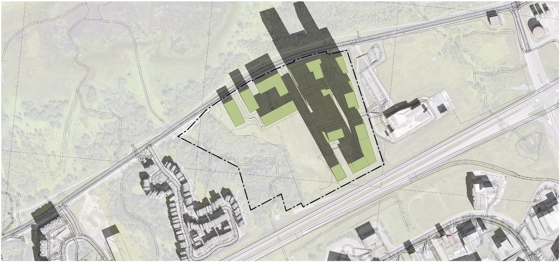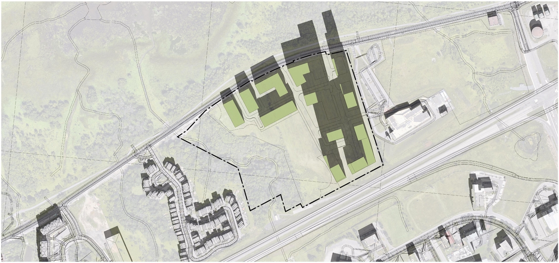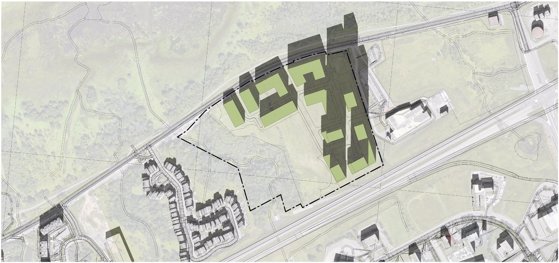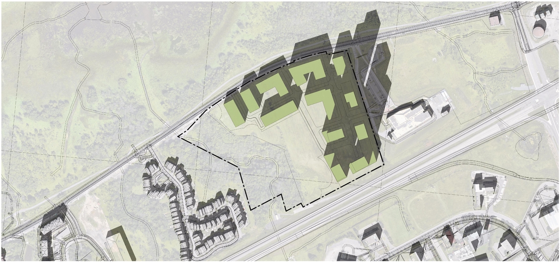| Application Summary | 2024-04-30 - Application Summary - Revised - D07-16-23-0021 |
| Archaelogical Assessment | 2023-12-27 - Stage 1-2 Archaeological Assessment - D07-16-23-0021 |
| Archaelogical Assessment | 2023-12-27 - Entry into the Ontario Public Register of Archaeological Reports - D07-16-23-0021 |
| Archaelogical Assessment | 2025-06-02 - Stage 1-2 Archaeological Assessment - D07-16-23-0021 |
| Architectural Plans | 2024-03-12 - Facility Fit Plan - D07-16-23-0021 |
| Architectural Plans | 2024-03-11 - Grade Control Plan - D07-16-23-0021 |
| Architectural Plans | 2024-03-11 - Facility Fit Plan Estimate of Costs - D07-16-23-0021 |
| Architectural Plans | 2023-12-27 - Overall Grade Control Plan - D07-16-23-0021 |
| Architectural Plans | 2023-12-27 - Draft Plan of Subdivision - D07-16-23-0021 |
| Architectural Plans | 2025-06-02 - Road Design Plan (HSU) - D07-16-23-0021 |
| Architectural Plans | 2025-06-02 - Overall Grade Control Plan - D07-16-23-0021 |
| Architectural Plans | 2025-06-02 - Draft Plan of Subdivision - D07-16-23-0021 |
| Architectural Plans | 2025-06-02 - Demonstration Plan - D07-16-23-0021 |
| Design Brief | 2023-12-27 - Petries Landing III Design Brief - D07-16-23-0021 |
| Environmental | 2023-12-27 - Phase One Environmental Site Assessment - D07-16-23-0021 |
| Environmental | 2023-12-27 - Environmental Impact Statement - D07-16-23-0021 |
| Geotechnical Report | 2023-12-27 - Geotechnical Investigation - D07-16-23-0021 |
| Geotechnical Report | 2025-06-02 - Hydrogeological Study - D07-16-23-0021 |
| Geotechnical Report | 2025-06-02 - Geotechnical Investigation - D07-16-23-0021 |
| Noise Study | 2023-12-27 - Transportation Noise & Vibration Feasibility Assessment - D07-16-23-0021 |
| Planning | 2023-12-27 - Planning Rationale - D07-16-23-0021 |
| Planning | 2025-06-02 - Planning Rationale Addendum - D07-16-23-0021 |
| Stormwater Management | 2024-03-11 - Storm Sewer System - D07-16-23-0021 |
| Stormwater Management | 2024-03-11 - Functional Servicing & SWM Report - D07-16-23-0021 |
| Stormwater Management | 2023-12-27 - Overall Storm Sewer System - D07-16-23-0021 |
| Stormwater Management | 2023-12-27 - Functional Servicing and Stormwater Management - D07-16-23-0021 |
| Stormwater Management | 2025-06-02 - Overall Storm Sewer System - D07-16-23-0021 |
| Stormwater Management | 2025-06-02 - Functional Servicing and SWM - D07-16-23-0021 |
| Surveying | 2023-12-27 - Topographic Survey - D07-16-23-0021 |
| Transportation Analysis | 2023-12-27 - TIA Strategy Report - D07-16-23-0021 |
| Transportation Analysis | 2025-06-02 - TIA Report - D07-16-23-0021 |
| Tree Information and Conservation | 2023-12-27 - Tree Conservation Report - D07-16-23-0021 |
| Wind Study | 2023-12-27 - Pedestrian Level Wind Study - D07-16-23-0021 |
| Wind Study | 2025-06-02 - Pedestrian Level Wind Study - D07-16-23-0021 |
| 2024-03-11 - Watermain System - D07-16-23-0021 |
| 2024-03-11 - Sanitary Sewer System - D07-16-23-0021 |
| 2024-03-11 - Cover Letter - D07-16-23-0021 |
| 2023-12-27 - Overall Watermain System - D07-16-23-0021 |
| 2023-12-27 - Overall Sanitary Sewer System - D07-16-23-0021 |
| 2023-12-27 - Landslide Hazard Assessment - D07-16-23-0021 |
| 2023-12-27 - Affidavit of Principal Consultant - D07-16-23-0021 |
| 2025-06-02 - Overall Watermain System - D07-16-23-0021 |
| 2025-06-02 - Overall Sanitary Sewer System - D07-16-23-0021 |
