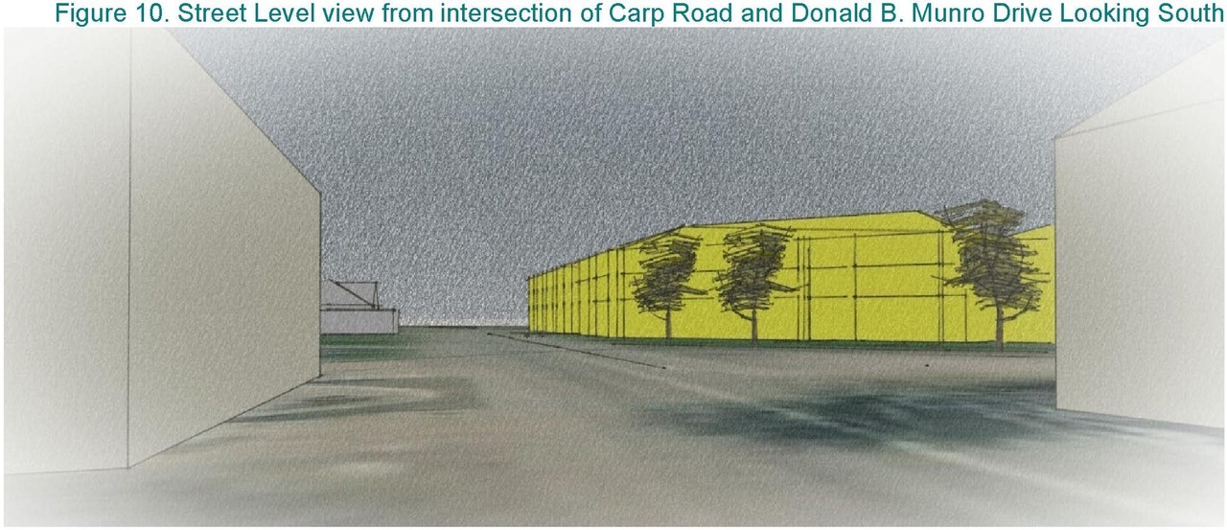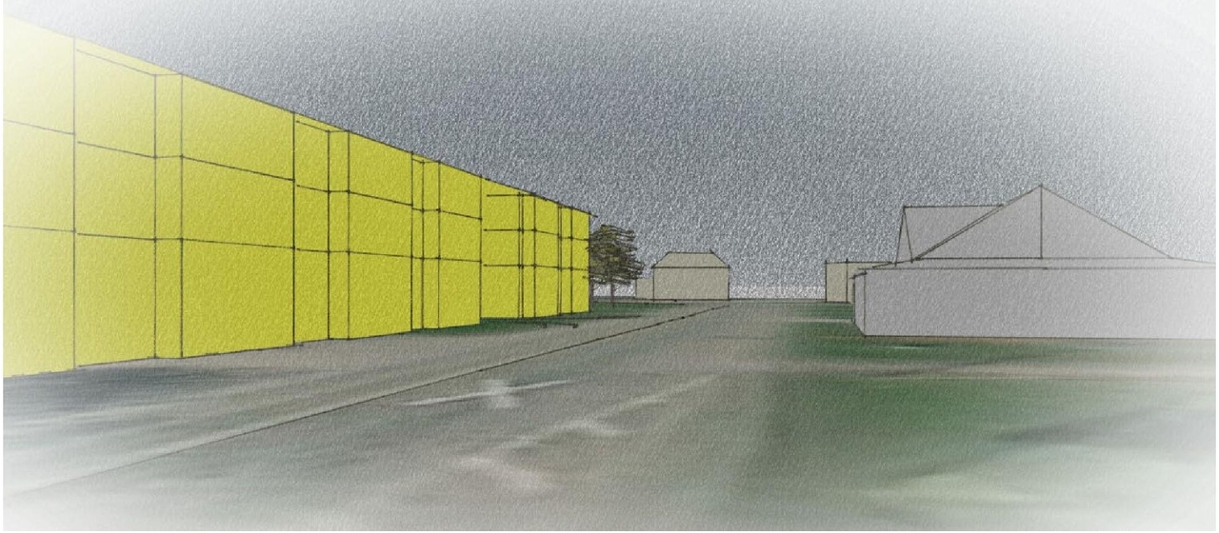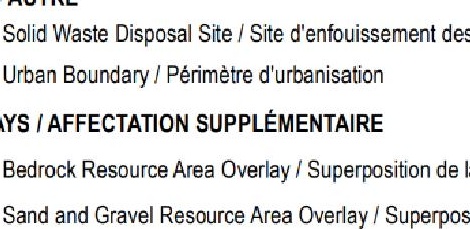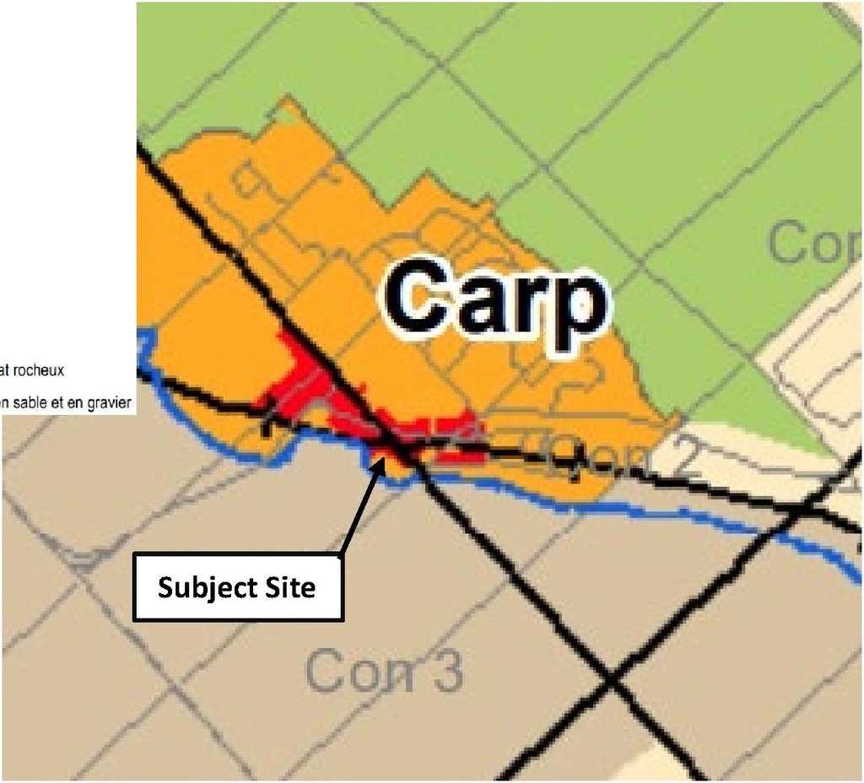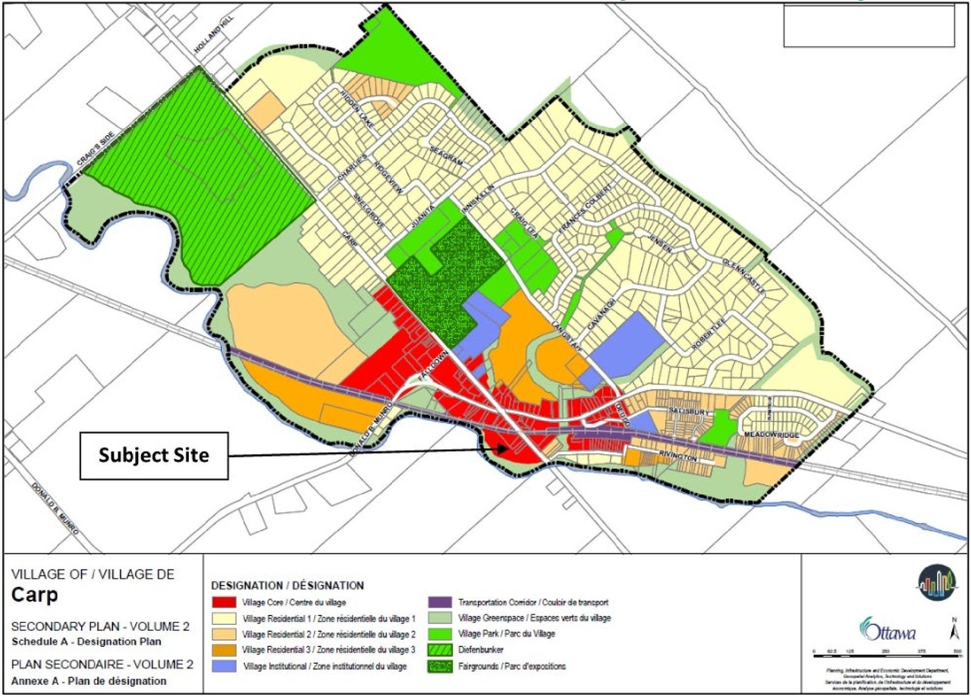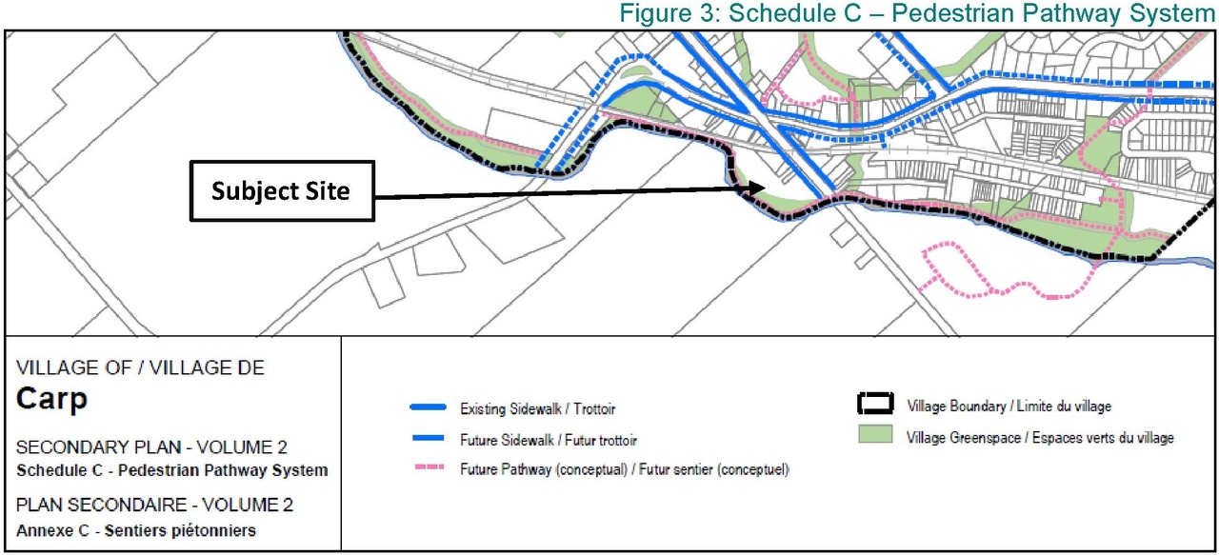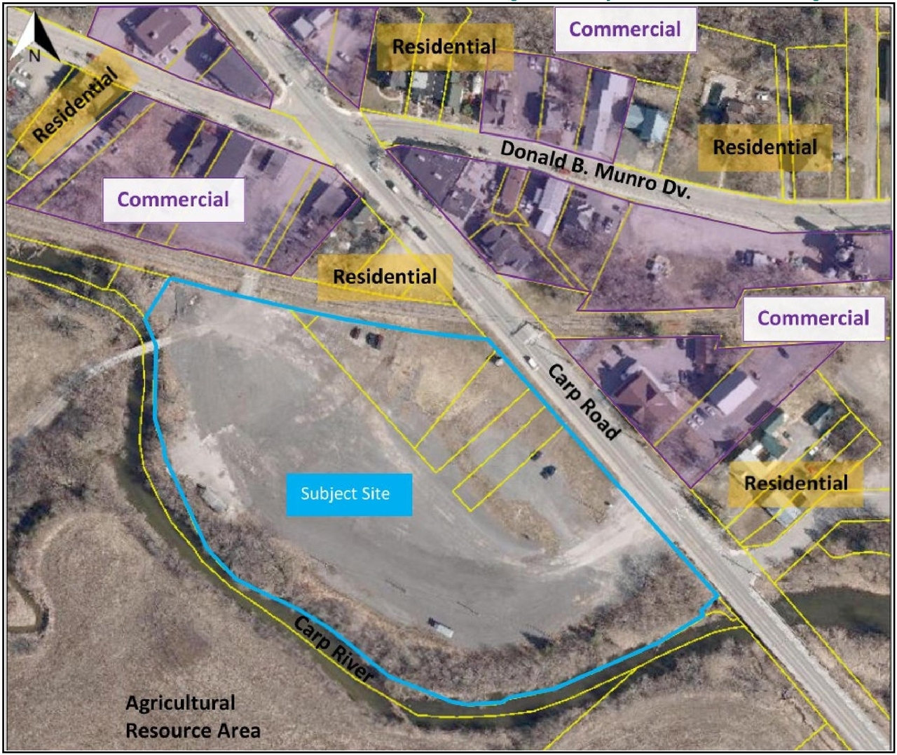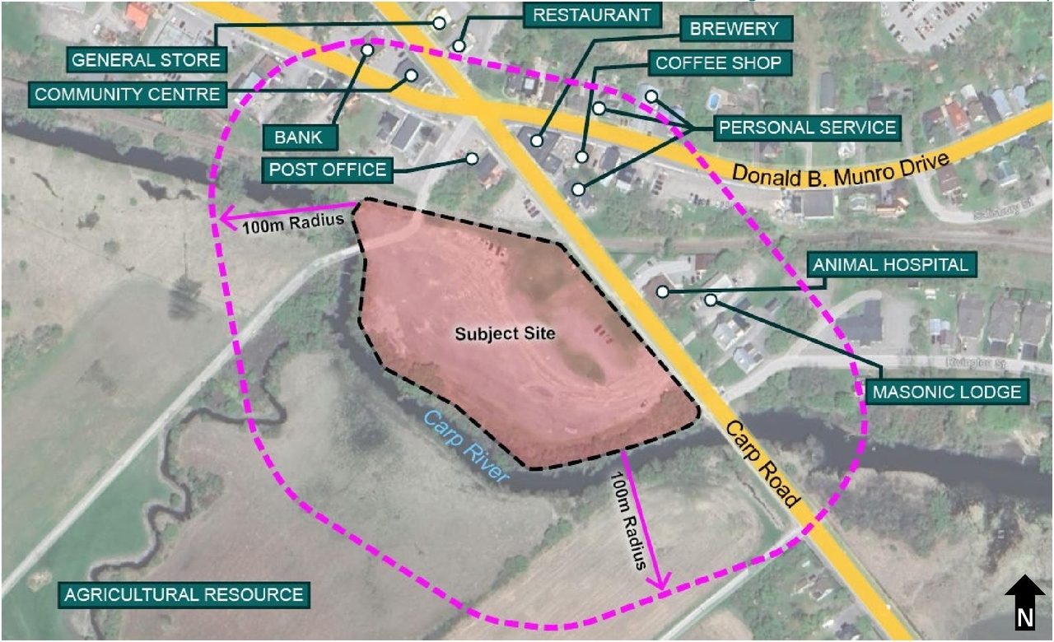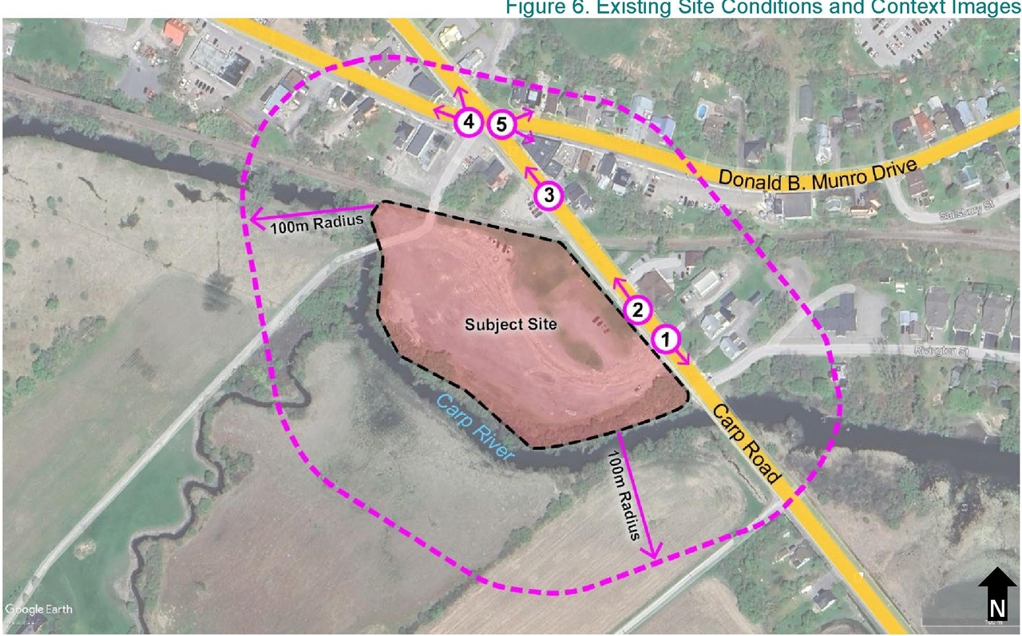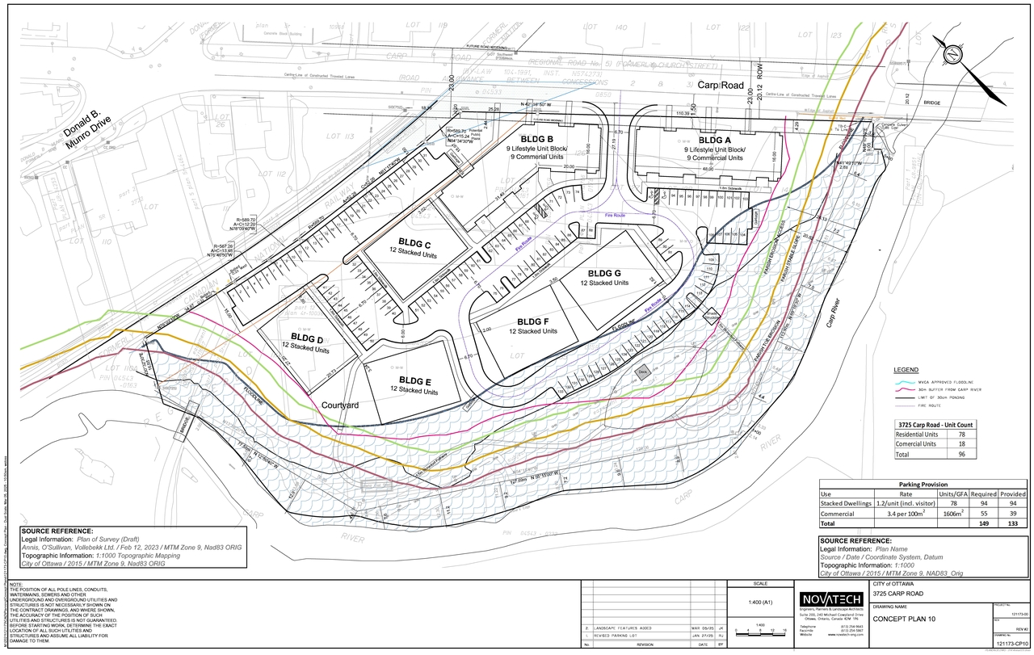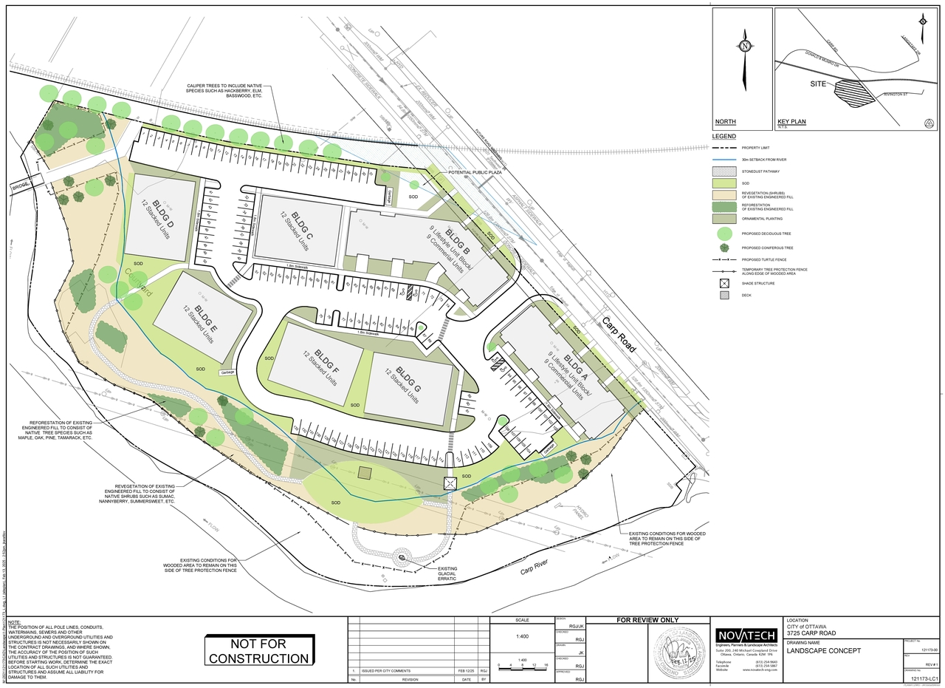3711-3725 Carp Rd. (D07-16-23-0008) #
Summary #
| Application Status | File Pending |
| Review Status | Application File Pending |
| Description | The City of Ottawa has received a Plan of Subdivision application proposing a mixed-use development containing two blocks for residential/commercial uses, five blocks for townhomes, one block for private streets and one block for open space. |
| Ward | Ward 5 - Clarke Kelly |
| Date Initiated | 2023-06-13 |
| Last Updated | 2023-09-25 |
Renders #
Location #
Select a marker to view the address.
Site and Floor Plans #
Documents #
Additional Information #
| All Addresses | 3711 Carp Rd. 3713 Carp Rd. 3715 Carp Rd. 3719 Carp Rd. 3722 Carp Rd. 3725 Carp Rd. |
