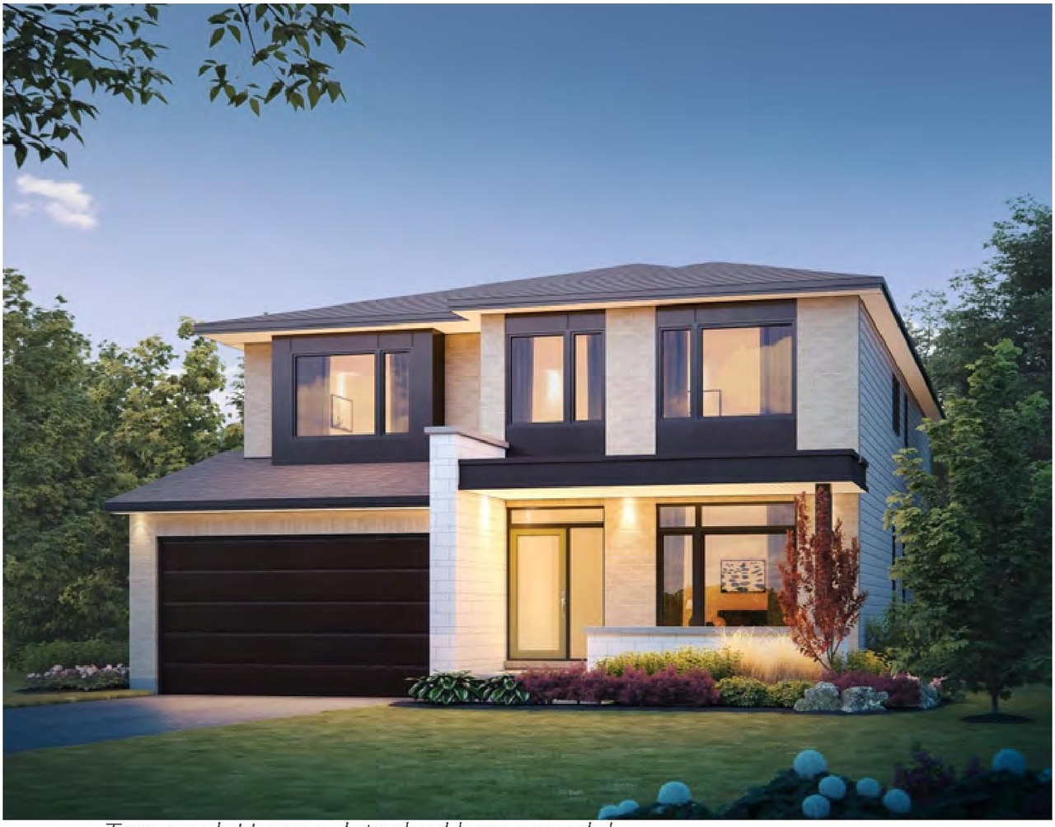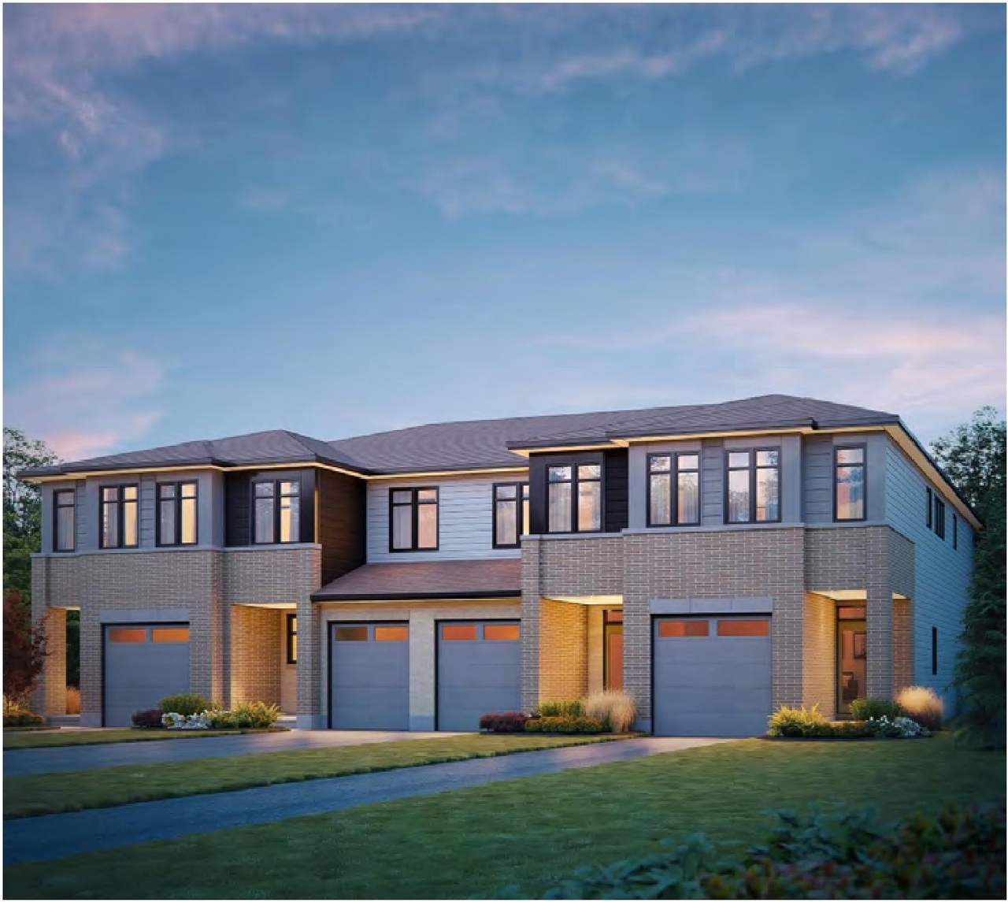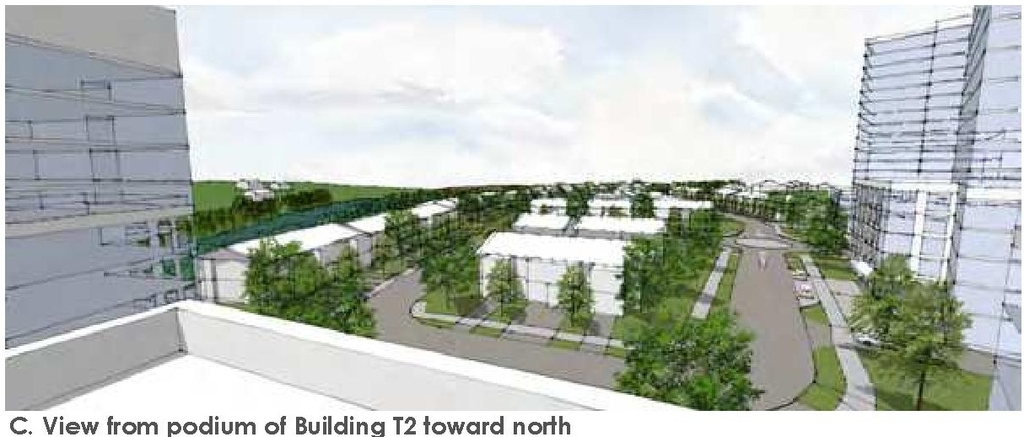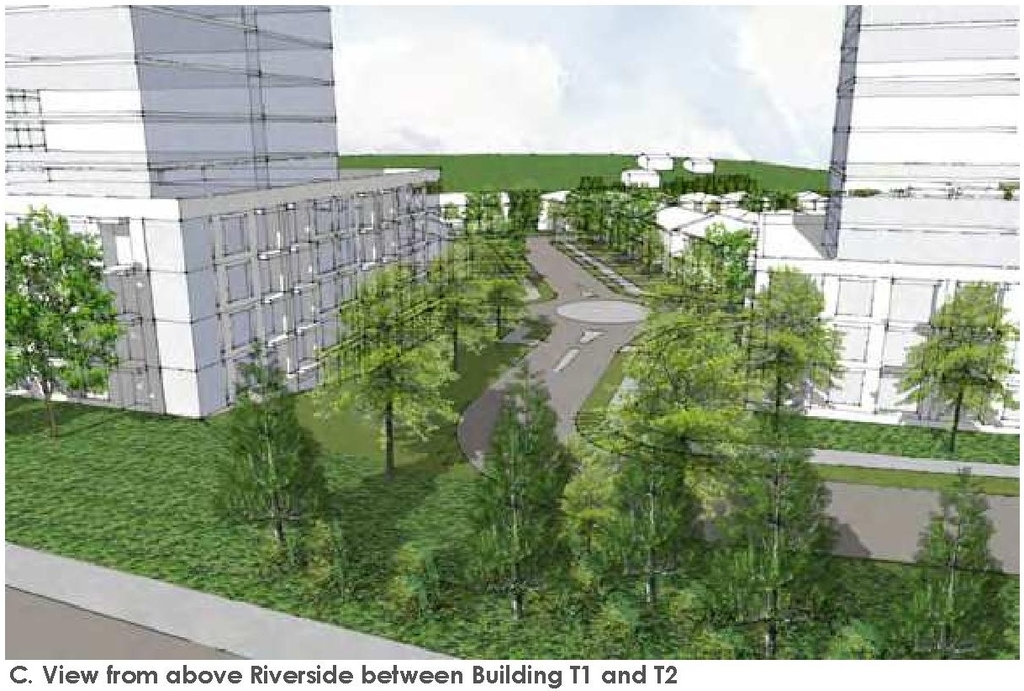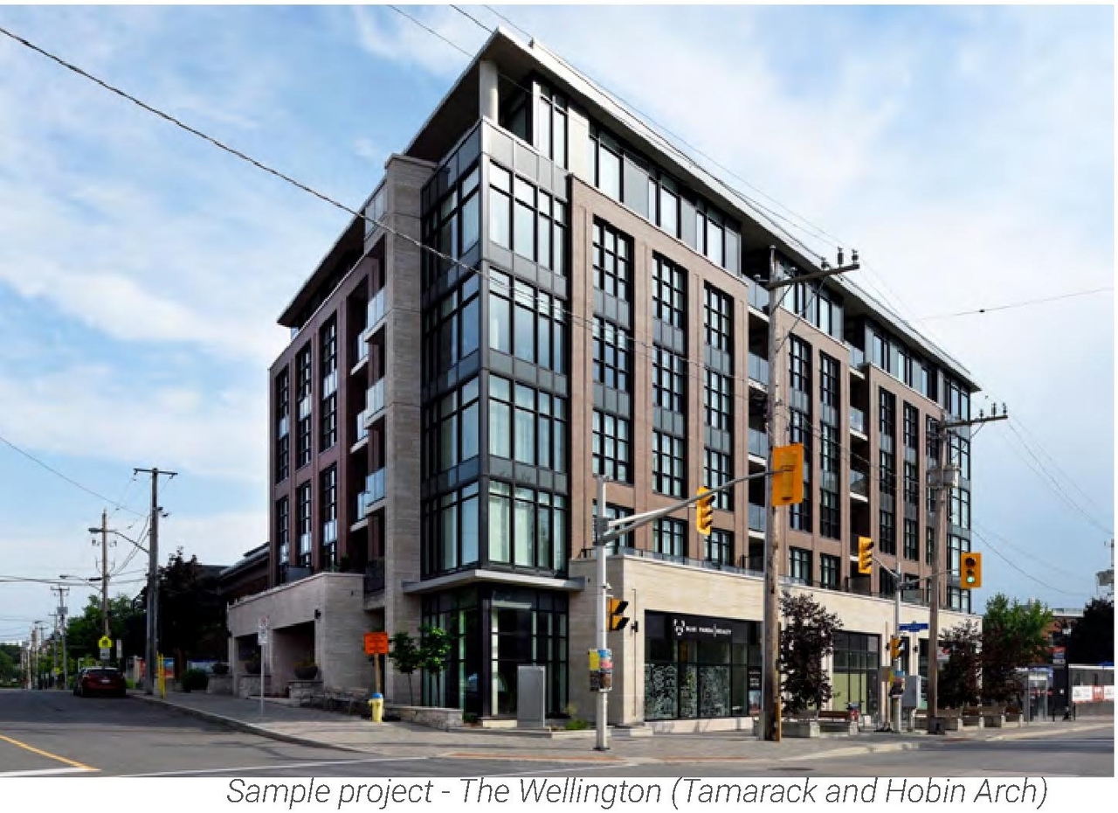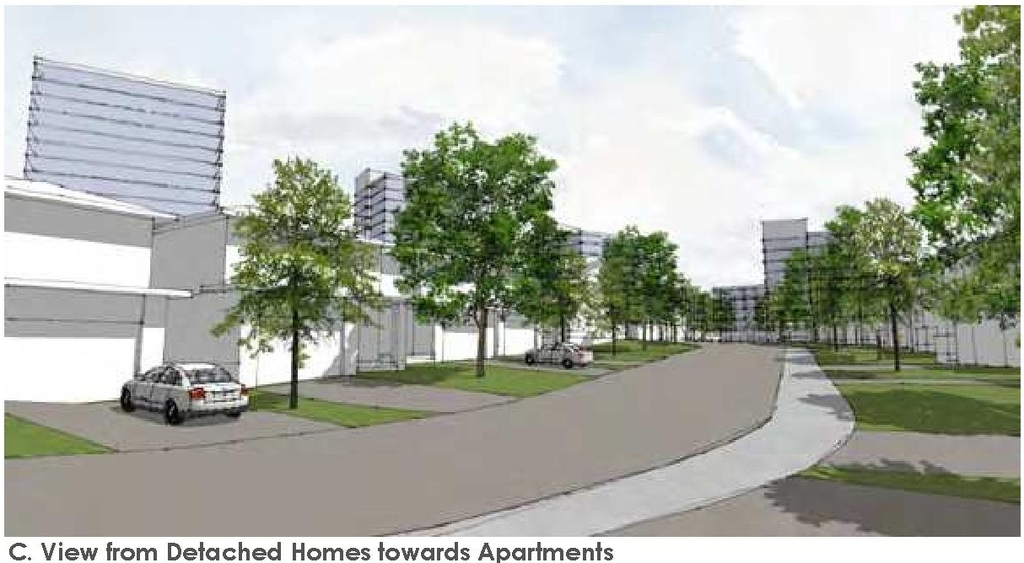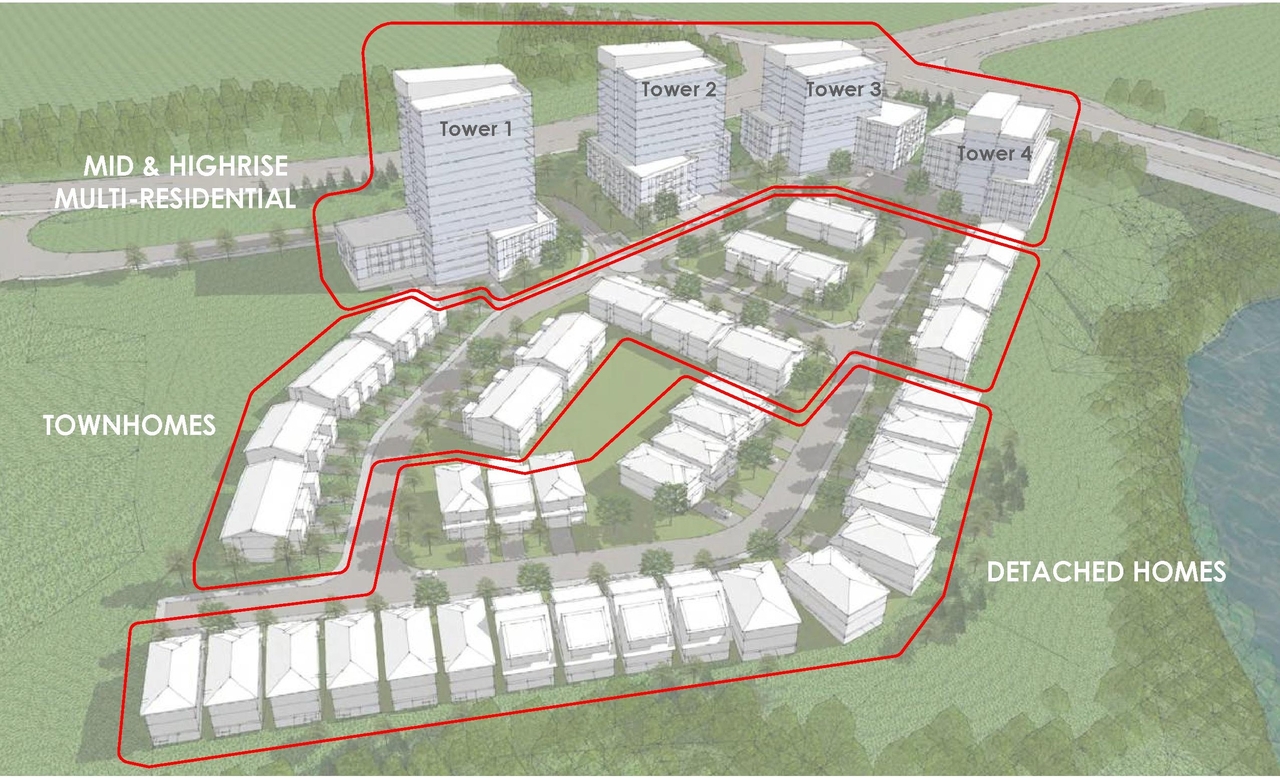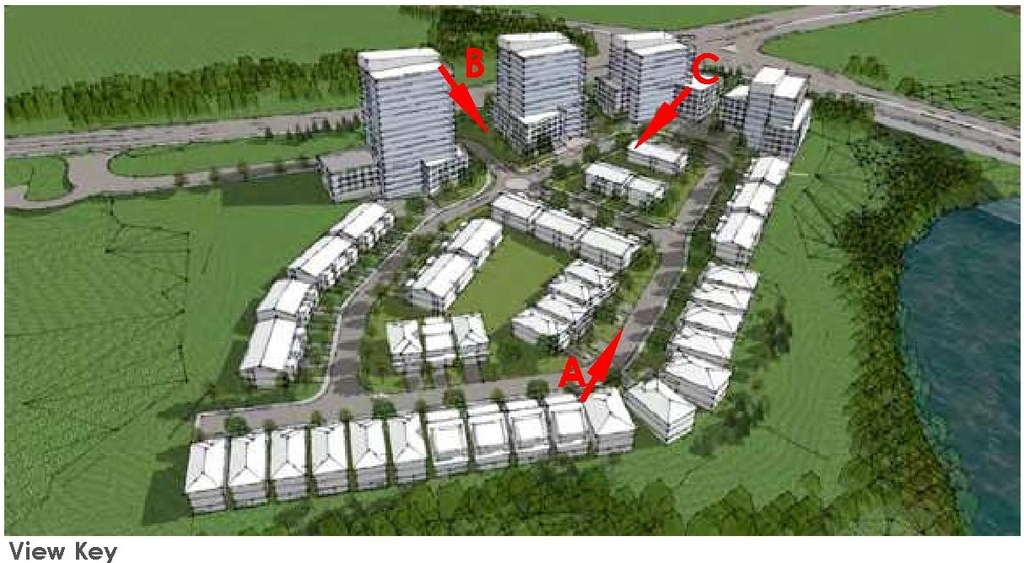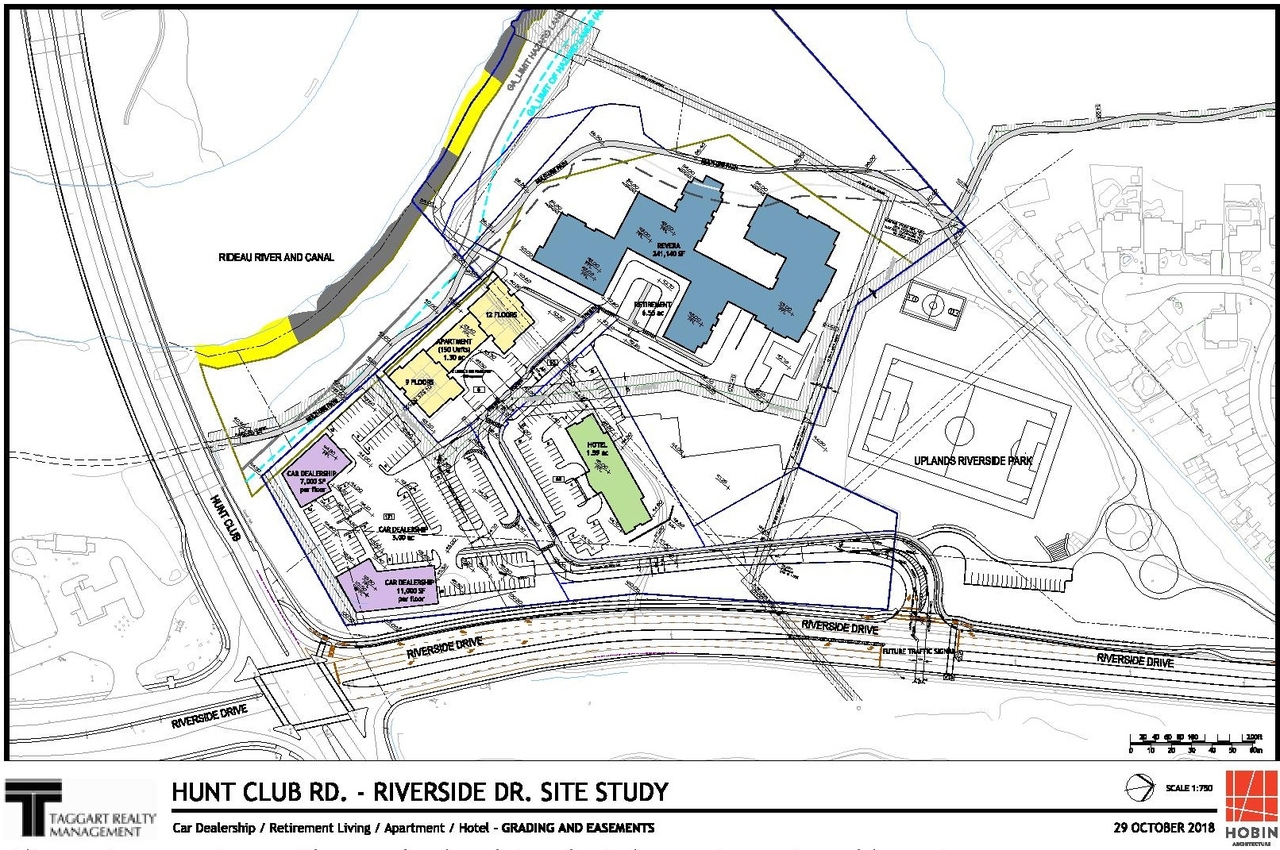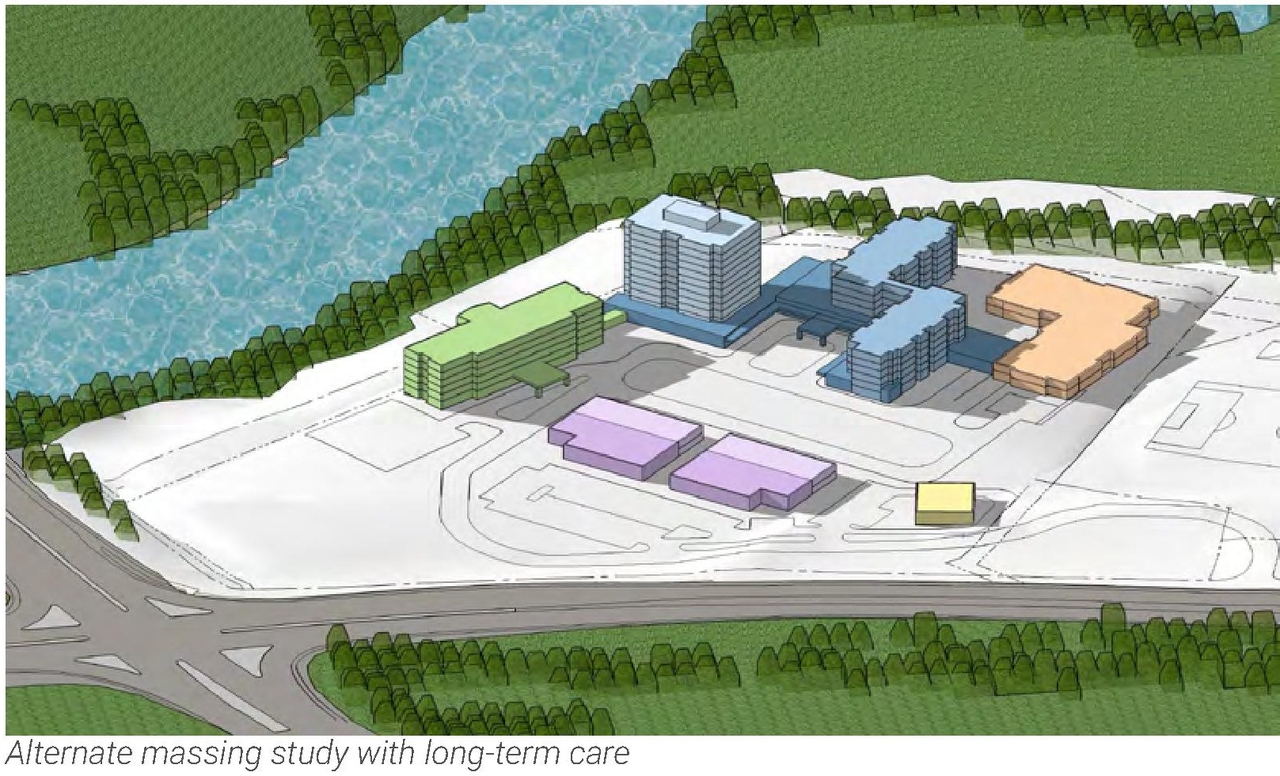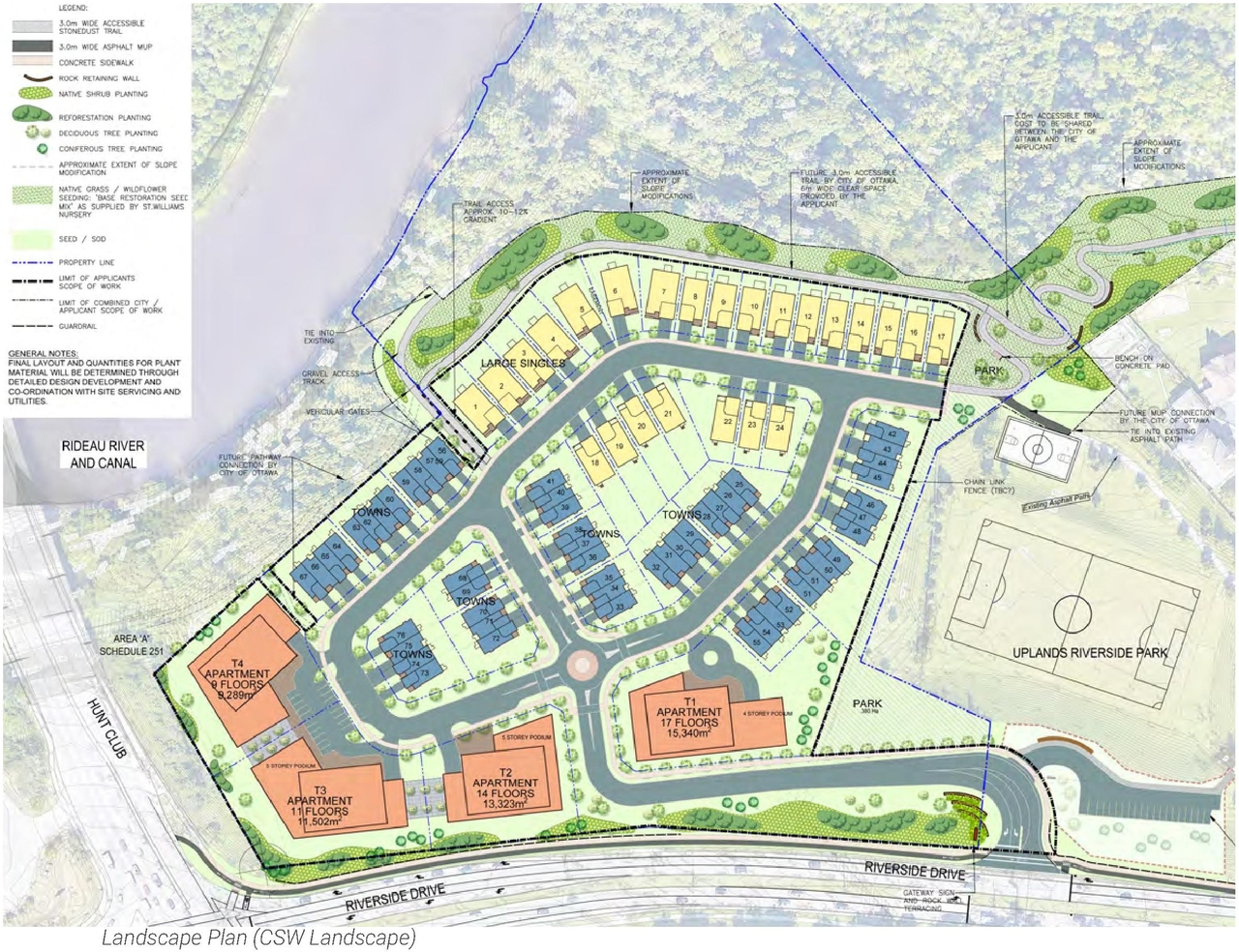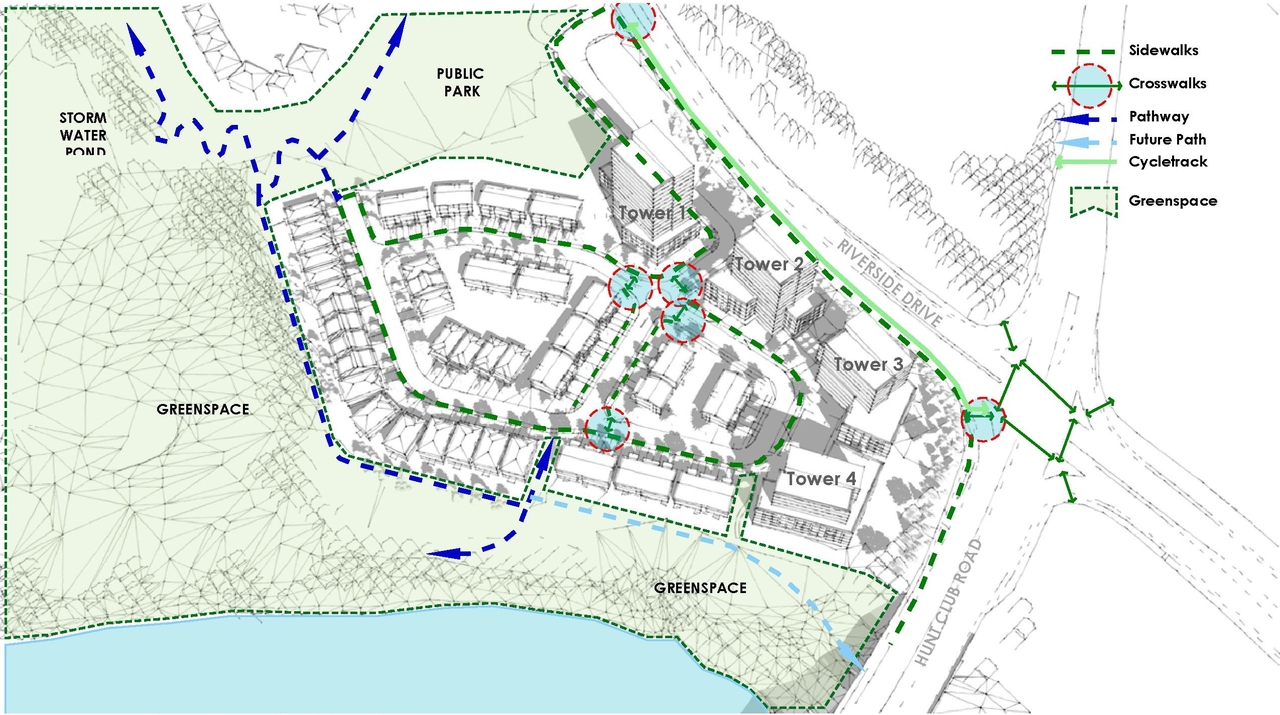| Adequacy Of Public Services | 2024-01-03 - Assessment of Adequacy of Public Services - D07-16-23-0001 |
| Adequacy Of Public Services | 2023-12-27 - Assessment of Adequacy of Public Services - D07-16-23-0001 |
| Adequacy Of Public Services | 2023-02-10 - Assessment of Adequacy of Public Services - D07-16-23-0001 |
| Adequacy Of Public Services | 2025-05-01 - Assessment of Adequacy of Public Services - D07-16-23-0001 |
| Application Summary | 2023-02-10 - Application Summary - D07-16-23-0001 |
| Architectural Plans | 2024-01-03 - Site Plan - D07-16-23-0001 |
| Architectural Plans | 2023-12-27 - Site Plan - D07-16-23-0001 |
| Architectural Plans | 2023-01-19 - Site Plan - D07-16-23-0001 |
| Architectural Plans | 2023-01-19 - Highlighted Draft Plan of Subdivision - D07-16-23-0001 |
| Architectural Plans | 2023-01-19 - Draft Plan of Subdivision - D07-16-23-0001 |
| Architectural Plans | 2025-05-01 - Site Plan - D07-16-23-0001 |
| Architectural Plans | 2025-05-01 - Revised Draft Plan of Subdivision - D07-16-23-0001 |
| Architectural Plans | 2025-06-12 - Signed Draft Plan of Subdivision - D07-16-23-0001 |
| Design Brief | 2023-01-19 - Design Brief - D07-16-23-0001 |
| Design Brief | 2025-05-01 - Design Brief - D07-16-23-0001s |
| Electrical Plan | 2023-12-27 - Electrical Servicing Concept Plan - D07-16-23-0001 |
| Environmental | 2023-12-27 - Environmental Impact Study - D07-16-23-0001 |
| Environmental | 2023-01-19 - Phase II Environmental Assessment - D07-16-23-0001 |
| Environmental | 2023-01-19 - Phase I Environmental Assessment - D07-16-23-0001 |
| Environmental | 2025-05-01 - Phase II ESA - D07-16-23-0001 |
| Environmental | 2025-05-01 - Phase I ESA - D07-16-23-0001 |
| Environmental | 2025-05-01 - Environmental Impact Statement - D07-16-23-0001 |
| Geotechnical Report | 2023-12-27 - Geotechnical Report - D07-16-23-0001 |
| Geotechnical Report | 2023-01-19 - Geotechnical Investigation and Slope Stability Assessment Report - D07-16-23-0001 |
| Geotechnical Report | 2025-05-01 - Geotechnical Report - D07-16-23-0001 |
| Landscape Plan | 2024-01-03 - Landscape Concept Plan - D07-16-23-0001 |
| Landscape Plan | 2023-12-27 - Landscape Concept Plan - D07-16-23-0001 |
| Landscape Plan | 2023-01-19 - Landscape Concept Plan - D07-16-23-0001 |
| Landscape Plan | 2025-05-01 - Landscape Plan - D07-16-23-0001 |
| Noise Study | 2023-01-19 - Traffic Noise & Aircraft Noise Study - D07-16-23-0001 |
| Noise Study | 2025-05-01 - Traffic Noise + Aircraft Noise Study - D07-16-23-0001 |
| Planning | 2024-01-03 - Planning Rationale Addendum No 2 - D07-16-23-0001 |
| Planning | 2023-12-27 - Planning Rationale Addendum - D07-16-23-0001 |
| Planning | 2023-01-19 - Planning Rationale - D07-16-23-0001 |
| Rendering | 2023-12-27 - Development Views - D07-16-23-0001 |
| Rendering | 2025-05-01 - Development Views - D07-16-23-0001 |
| Shadow Study | 2023-01-19 - Shadow Analysis - D07-16-23-0001 |
| Shadow Study | 2025-05-01 - Shadow Analysis - D07-16-23-0001 |
| Surveying | 2024-01-03 - Draft Plan of Subdivision Survey - D07-16-23-0001 |
| Surveying | 2023-12-27 - Draft Plan of Subdivision Survey - D07-16-23-0001 |
| Surveying | 2023-01-19 - Survey Plan 4R-7577 - D07-16-23-0001 |
| Surveying | 2023-01-19 - Survey Plan 4R-31033 - D07-16-23-0001 |
| Surveying | 2023-01-19 - Survey Plan 4R-17317 - D07-16-23-0001 |
| Surveying | 2025-05-01 - Draft Plan of Subdivision Survey - D07-16-23-0001 |
| Transportation Analysis | 2024-01-03 - Transportation Impact Report - D07-16-23-0001 |
| Transportation Analysis | 2023-12-27 - Transportation Impact Report - D07-16-23-0001 |
| Transportation Analysis | 2023-01-19 - TIA Strategy Report - D07-16-23-0001 |
| Transportation Analysis | 2025-05-01 - TIA Addendum No 01 - D07-16-23-0001 |
| Tree Information and Conservation | 2025-05-01 - Landscape Plan w Notable Trees - D07-16-23-0001 |
| Wind Study | 2023-01-19 - Pedestrian Level Wind Study - D07-16-23-0001 |
| Wind Study | 2025-05-01 - Pedestrian Level Wind Study - D07-16-23-0001 |
| 2024-01-03 - Geometric Roadway Design - D07-16-23-0001 |
| 2023-12-27 - ROW Cross Section 20m - D07-16-23-0001 |
| 2023-12-27 - ROW Cross Section 18m - D07-16-23-0001 |
| 2023-12-27 - Functional Design Update - D07-16-23-0001 |
| 2023-12-27 - Flight Path Height Limits - D07-16-23-0001 |
| 2023-12-27 - Block 46 Sketch to Illustrate Proposed Parkland - D07-16-23-0001 |
| 2023-01-19 - Sketch Northerly Takeoff Runway - D07-16-23-0001 |
| 2023-01-19 - Parkland Dedication Calculation - D07-16-23-0001 |
| 2023-01-19 - Land Conveyance Memo - D07-16-23-0001 |
| 2023-01-19 - Initial Environmental Impact Study - D07-16-23-0001 |
| 2023-01-19 - Functional Design - D07-16-23-0001 |
| 2023-01-19 - Fluvial Geomorphic Assessment - D07-16-23-0001 |
| 2023-01-19 - Easement - D07-16-23-0001 |
| 2023-01-19 - Cultural Heritage Impact Statement - D07-16-23-0001 |
| 2025-05-01 - WSP Response to Peer Review - D07-16-23-0001 |
| 2025-05-01 - Functional Design Update - D07-16-23-0001 |
| 2025-05-01 - Fluvial Geomorphic Assessment - D07-16-23-0001 |
| 2025-05-01 - Flight Path Height Limits - D07-16-23-0001 |
| 2025-05-01 - Final TIA Report - D07-16-23-0001 |
| 2025-05-01 - Cultural Heritage Impact Statement - D07-16-23-0001 |
| 2025-05-14 - APPROVED Delegated Authority Report - D07-16-23-0001 |
| 2025-06-12 - Approved Conditions of Draft Approval (Post Appeal) - D07-16-23-0001 |
