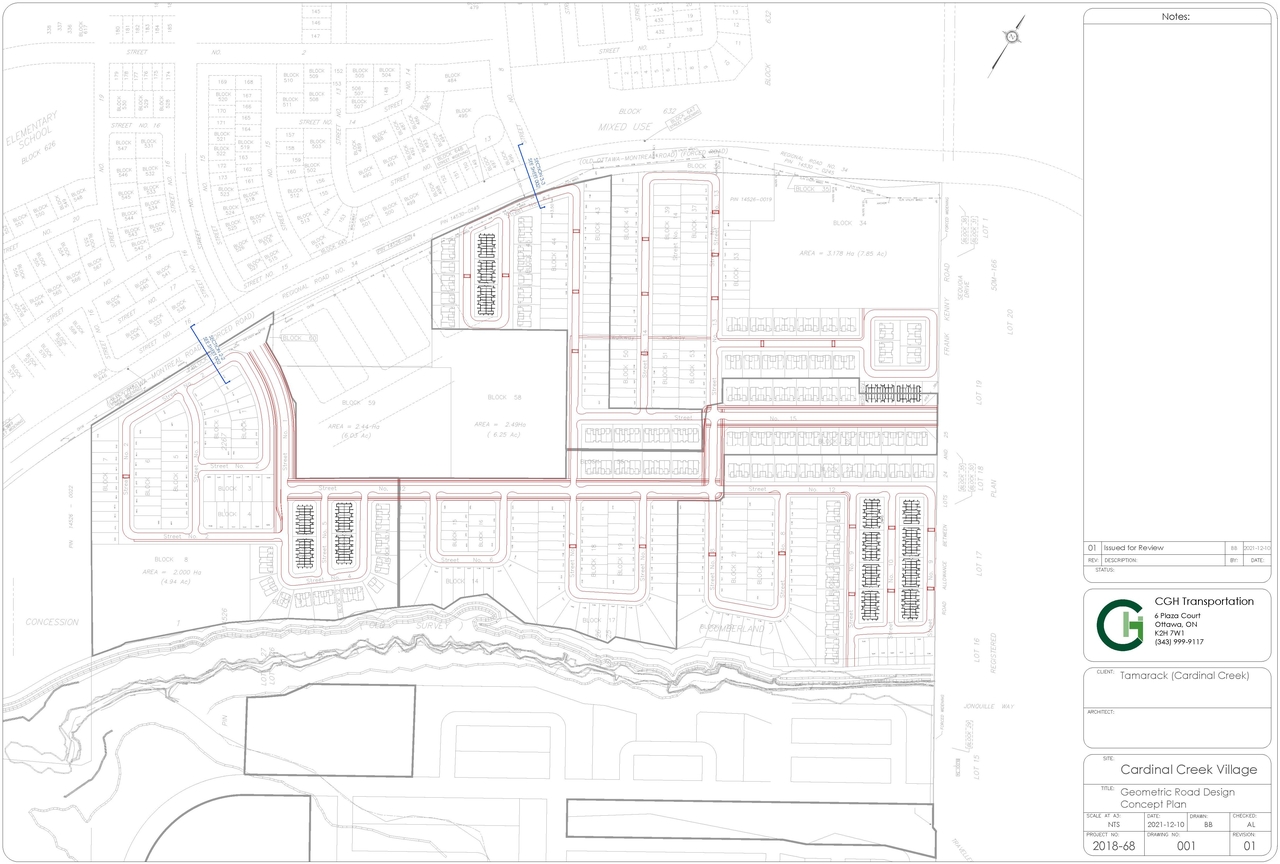1296-1400 Old Montreal Rd. (D07-16-22-0024) #
Summary #
| Application Status | Active |
| Review Status | OMB Pre-Hearing Held |
| Description | The City of Ottawa has received an application for draft plan of subdivision approval and a related zoning by-law amendment application to develop approximately 43.8 hectares of land for over 760 residential units, two school blocks, a neighbourhood park, and a stormwater management block. |
| Ward | Ward 1 - Matthew Luloff |
| Date Initiated | 2022-11-16 |
| Last Updated | 2025-11-06 |
Location #
Select a marker to view the address.
Site and Floor Plans #
Documents #
Additional Information #
| All Addresses | 1296 Old Montreal Rd. 1400 Old Montreal Rd. |
| Project | Last Updated | Date Initiated |
|---|---|---|
1296-1400 Old Montreal Rd.
D02-02-22-0107 | 2025-11-06 | 2022-11-17 |

