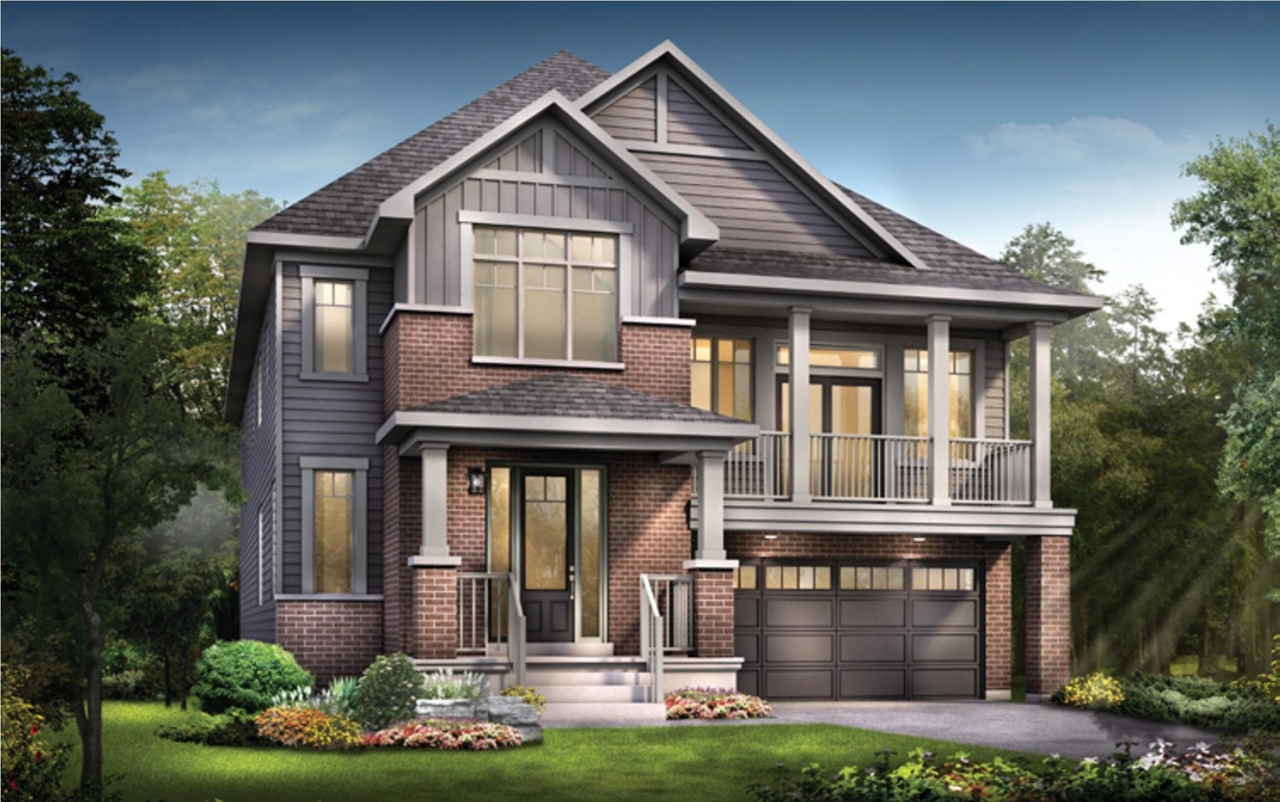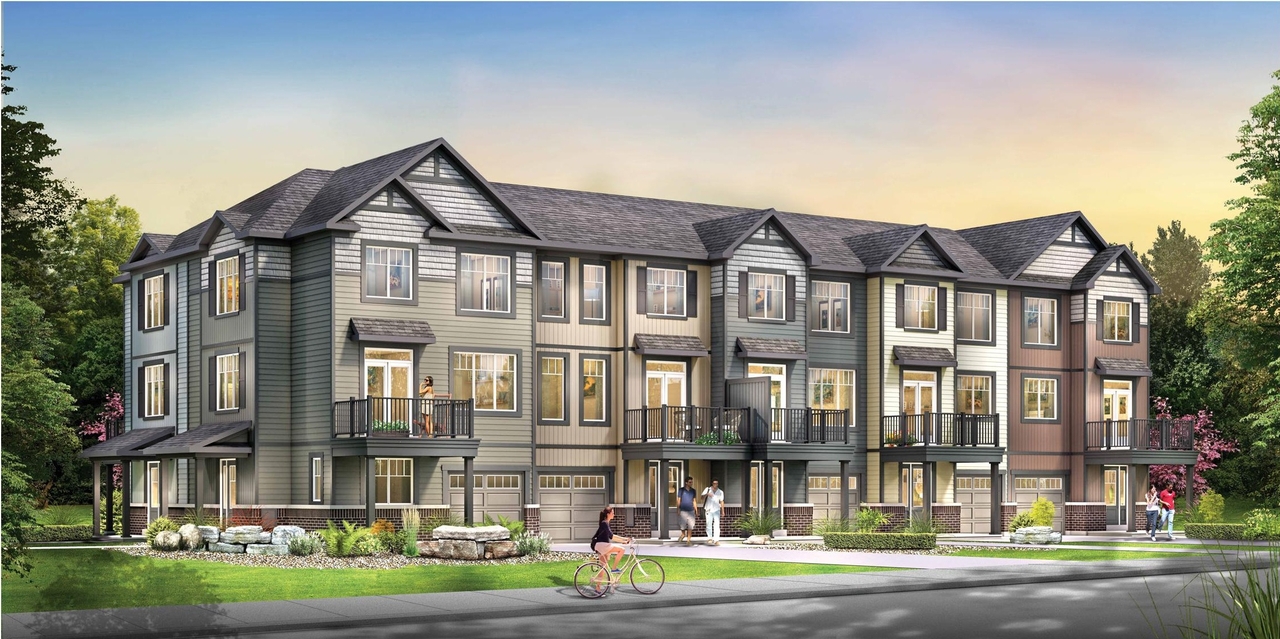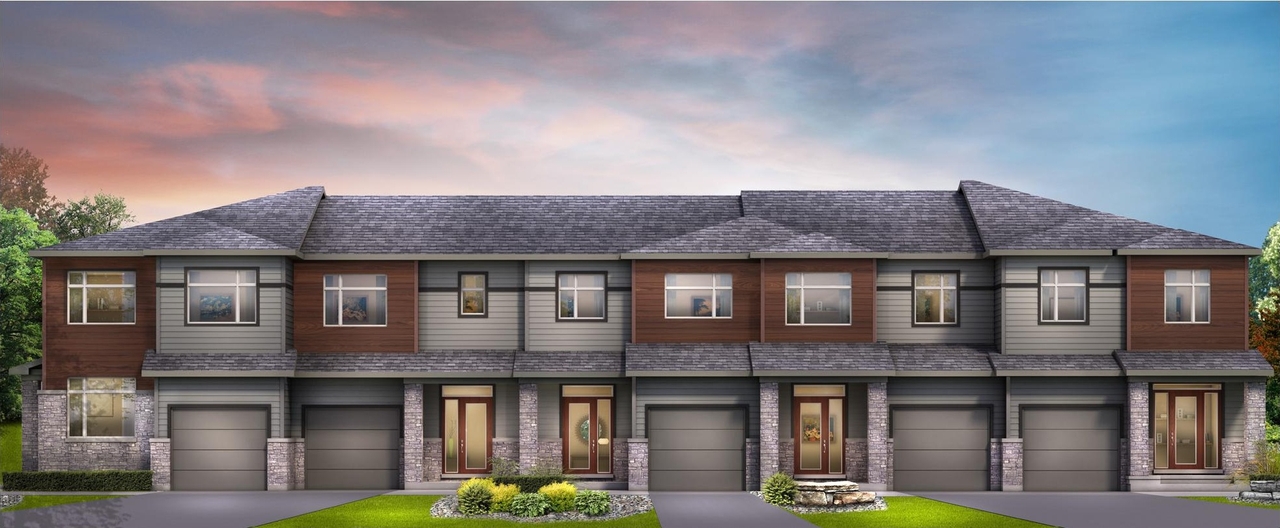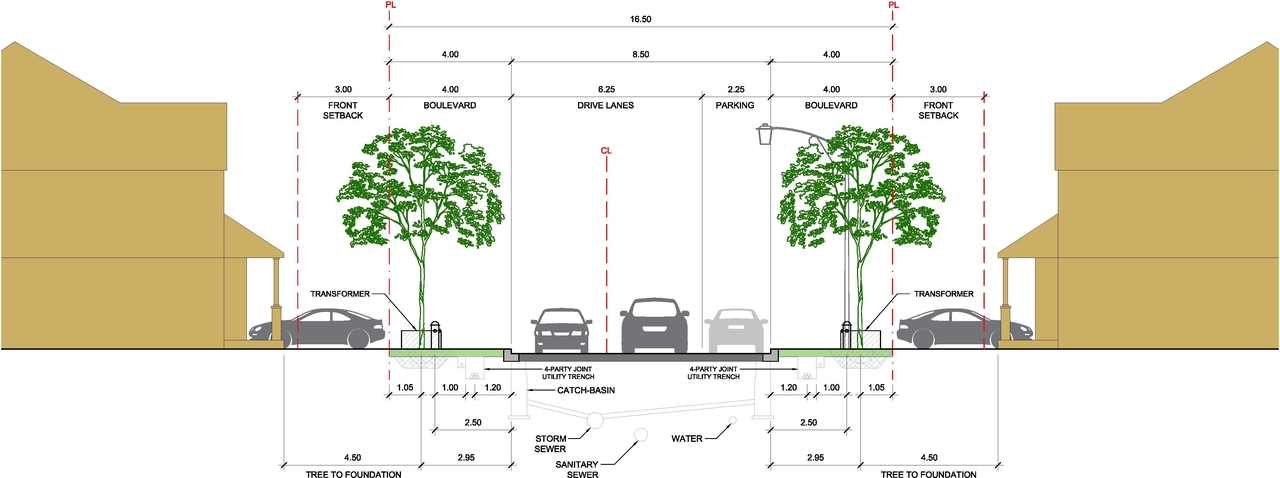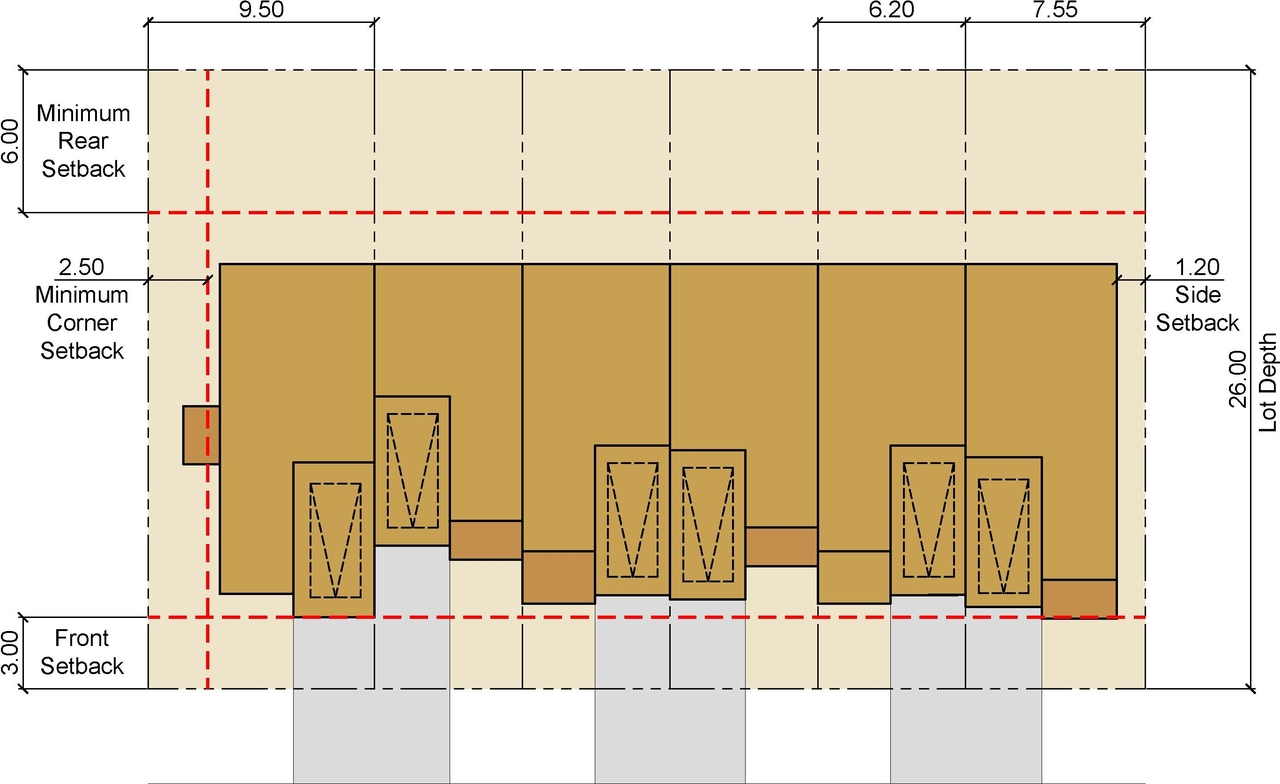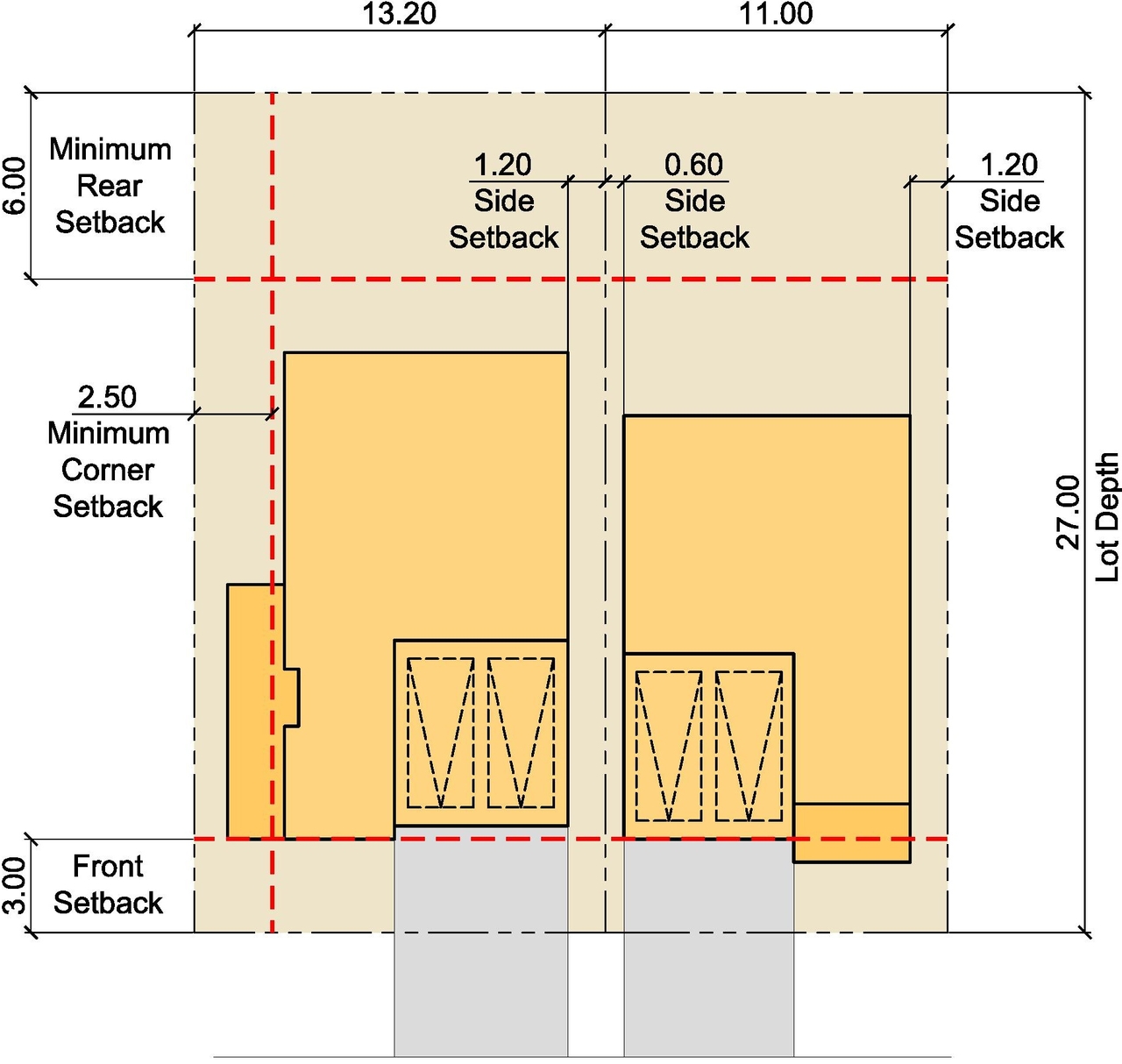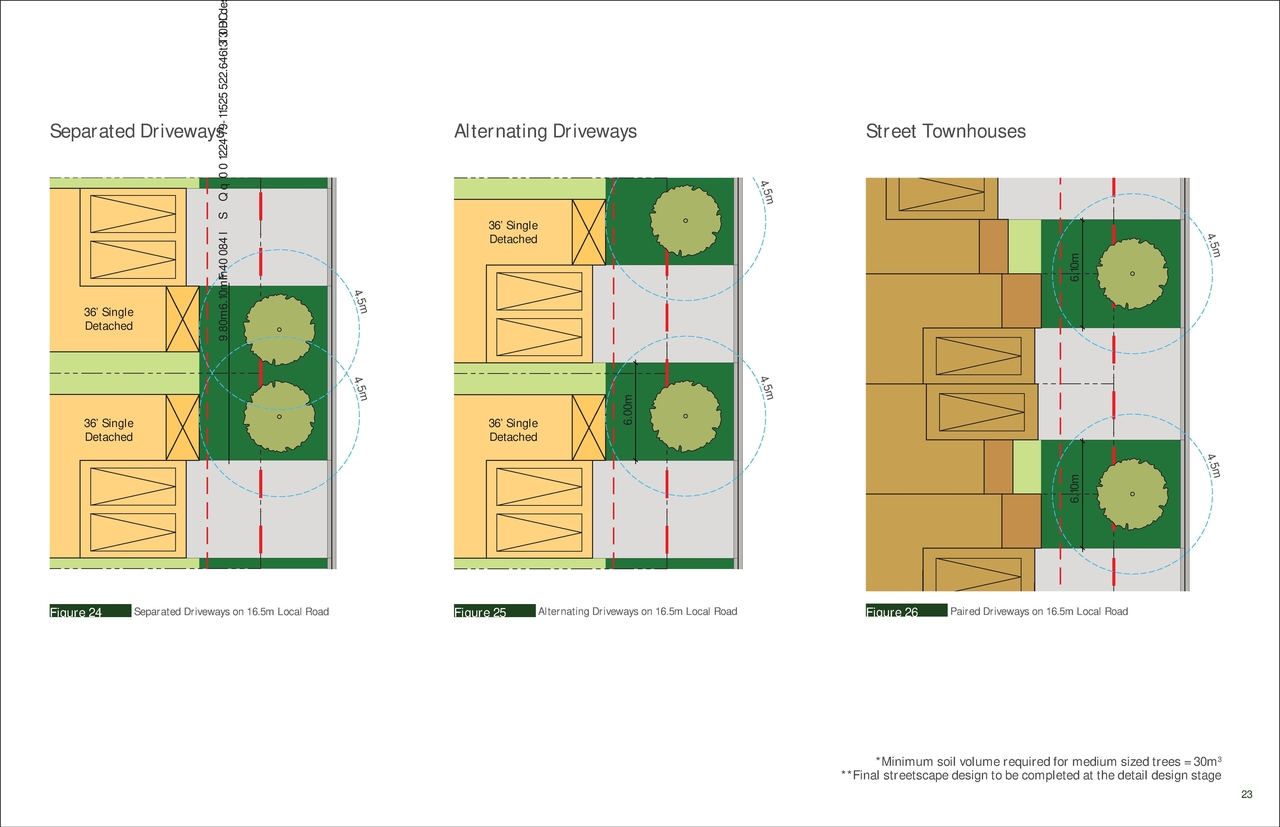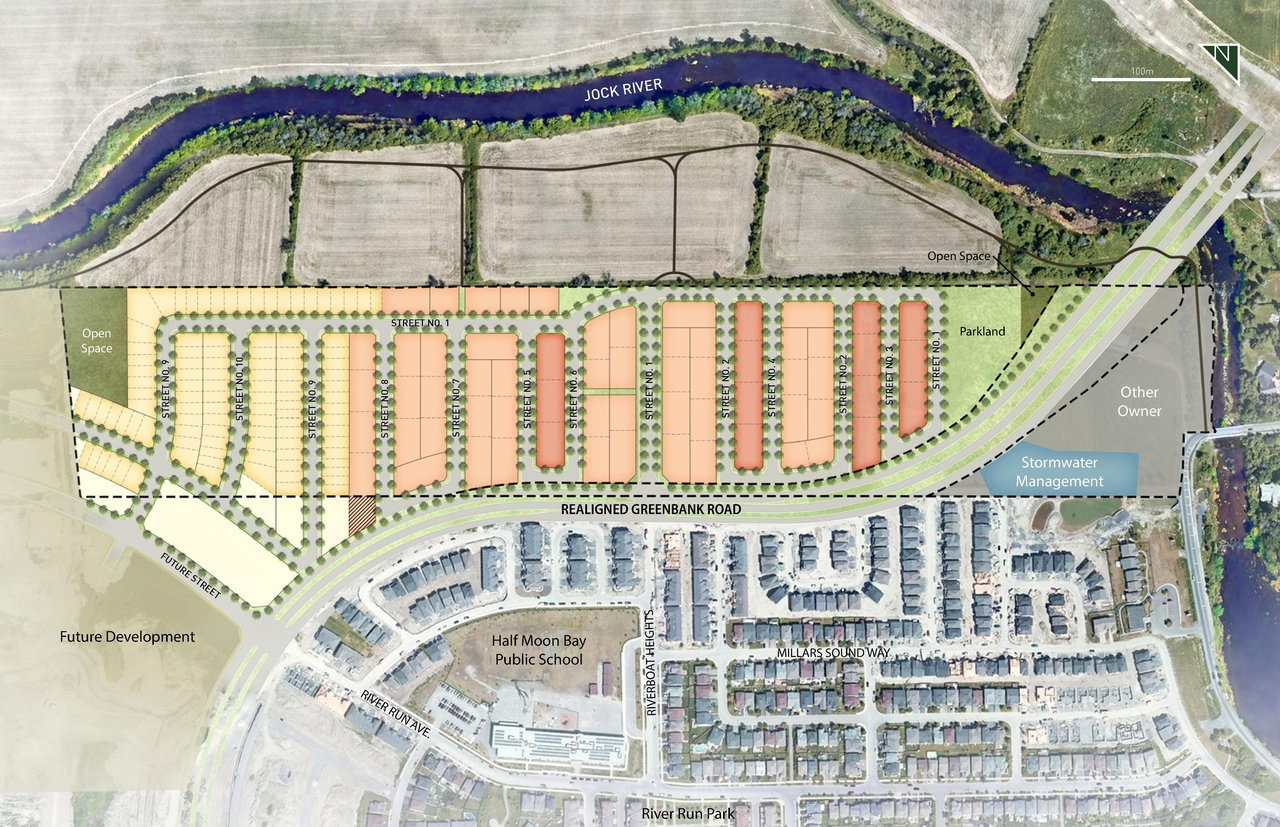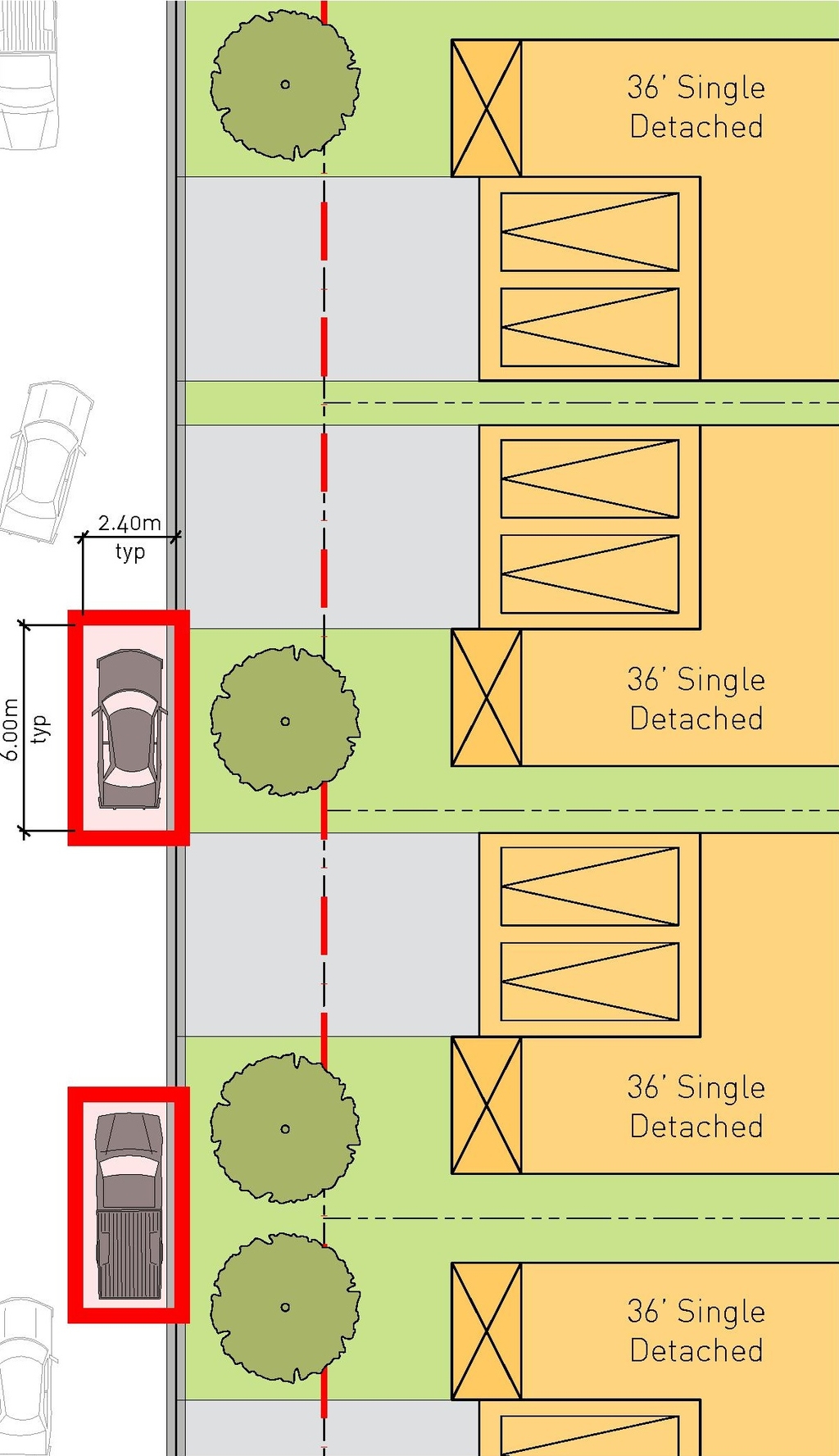| Application Summary | 2021-11-03 - Application Summary - D07-16-21-0032 |
| Archaelogical Assessment | 2021-10-01 - Stage 2 Archaeological Assessment - D07-16-21-0032 |
| Architectural Plans | 2024-07-26 - RB Draft Plan - D07-16-21-0032 |
| Architectural Plans | 2023-09-13 - WATERMAIN SERVICING PLAN - D07-16-21-0032 |
| Architectural Plans | 2023-09-13 - STORM SERVICING PLAN - D07-16-21-0032 |
| Architectural Plans | 2023-09-13 - SANITARY SERVICING PLAN - D07-16-21-0032 |
| Architectural Plans | 2023-09-13 - Draft Plan of Subdivision - D07-16-21-0032 |
| Architectural Plans | 2023-09-13 - Concept Plan - D07-16-21-0032 |
| Architectural Plans | 2022-04-27 - Draft Plan of Subdivision - D07-16-21-0032 |
| Architectural Plans | 2022-04-27 - Concept Plan - D07-16-21-0032 |
| Architectural Plans | 2021-10-01 - Draft Plan of Subdivision - D07-16-21-0032 |
| Architectural Plans | 2021-10-01 - Draft 4R Plan - D07-16-21-0032 |
| Architectural Plans | 2021-10-01 - Concept Plan - D07-16-21-0032 |
| Architectural Plans | 2024-08-22 - Draft Plan - D07-16-21-0032 |
| Design Brief | 2023-09-13 - Urban Design Brief - D07-16-21-0032 |
| Design Brief | 2022-04-27 - Urban Design Brief (8) - D07-16-21-0032 |
| Design Brief | 2022-04-27 - Urban Design Brief (7) - D07-16-21-0032 |
| Design Brief | 2022-04-27 - Urban Design Brief (6) - D07-16-21-0032 |
| Design Brief | 2022-04-27 - Urban Design Brief (5) - D07-16-21-0032 |
| Design Brief | 2022-04-27 - Urban Design Brief (4) - D07-16-21-0032 |
| Design Brief | 2022-04-27 - Urban Design Brief (3) - D07-16-21-0032 |
| Design Brief | 2022-04-27 - Urban Design Brief (2) - D07-16-21-0032 |
| Design Brief | 2022-04-27 - Urban Design Brief - D07-16-21-0032 |
| Design Brief | 2021-10-01 - Urban Design Brief - D07-16-21-0032 |
| Environmental | 2021-10-01 - Phase 2 Environmental Site Assessment - D07-16-21-0032 |
| Environmental | 2021-10-01 - Phase 1 Environmental Site Assessment - D07-16-21-0032 |
| Geotechnical Report | 2023-09-13 - GRADING PLAN - D07-16-21-0032 |
| Geotechnical Report | 2023-09-13 - Geotechnical Investigation - D07-16-21-0032 |
| Geotechnical Report | 2022-04-27 - Headwaters Drainage Assessment - D07-16-21-0032 |
| Geotechnical Report | 2022-04-27 - Geotechnical Review Limit of Hazard Lands Memo - D07-16-21-0032 |
| Geotechnical Report | 2022-04-27 - Geotechnical Investigation - D07-16-21-0032 |
| Geotechnical Report | 2021-10-01 - Headwaters Drainage Assessment - D07-16-21-0032 |
| Geotechnical Report | 2021-10-01 - Geotechnical Investigation - D07-16-21-0032 |
| Noise Study | 2021-10-01 - Noise Control Feasibility Study - D07-16-21-0032 |
| Planning | 2023-09-13 - Planning Rationale - D07-16-21-0032 |
| Stormwater Management | 2023-09-13 - Stormwater Management Pond - D07-16-21-0032 |
| Stormwater Management | 2023-09-13 - Functional Servicing and Stormwater Management Report - D07-16-21-0032 |
| Stormwater Management | 2022-04-27 - Functional Servicing & Stormwater Management Report - D07-16-21-0032 |
| Stormwater Management | 2021-10-06 - Functional Servicing and Stormwater Management Report - D07-16-21-0032 |
| Stormwater Management | 2021-10-01 - Functional Servicing and Stormwater Management Report - D07-16-21-0032 |
| Surveying | 2021-10-01 - Topographic Plan of Survey - D07-16-21-0032 |
| Transportation Analysis | 2023-09-13 - Transportation Impact Assessment - D07-16-21-0032 |
| Transportation Analysis | 2022-04-27 - Transportation Impact Assessment - D07-16-21-0032 |
| Transportation Analysis | 2021-10-01 - Transportation Impact Assessment - D07-16-21-0032 |
| Tree Information and Conservation | 2023-09-13 - Environmental Impact Statement and Tree Conservation Report - D07-16-21-0032 |
| Tree Information and Conservation | 2022-04-27 - Combined Environmental Impact Statement & Tree Conservation Report - D07-16-21-0032 |
| Tree Information and Conservation | 2021-10-01 - Environmental Impact Statement & Tree Conservation Report - D07-16-21-0032 |
| 2024-07-26 - DelegatedAuthorityReport - D07-16-21-0032 |
| 2024-07-26 - ConditionsofDraftApproval - D07-16-21-0032 |
| 2023-09-13 - SITE LOCATION MAP - D07-16-21-0032 |
| 2023-09-13 - PROPOSED DEVELOPMENT CONCEPT - D07-16-21-0032 |
| 2023-09-13 - Master Servicing Study Addendum No 2 - D07-16-21-0032 |
| 2021-10-01 - Demonstration Report & Integrated Environmental Review Statement - D07-16-21-0032 |
| 2024-08-22 - ConditionsofDraftApproval - D07-16-21-0032 |
