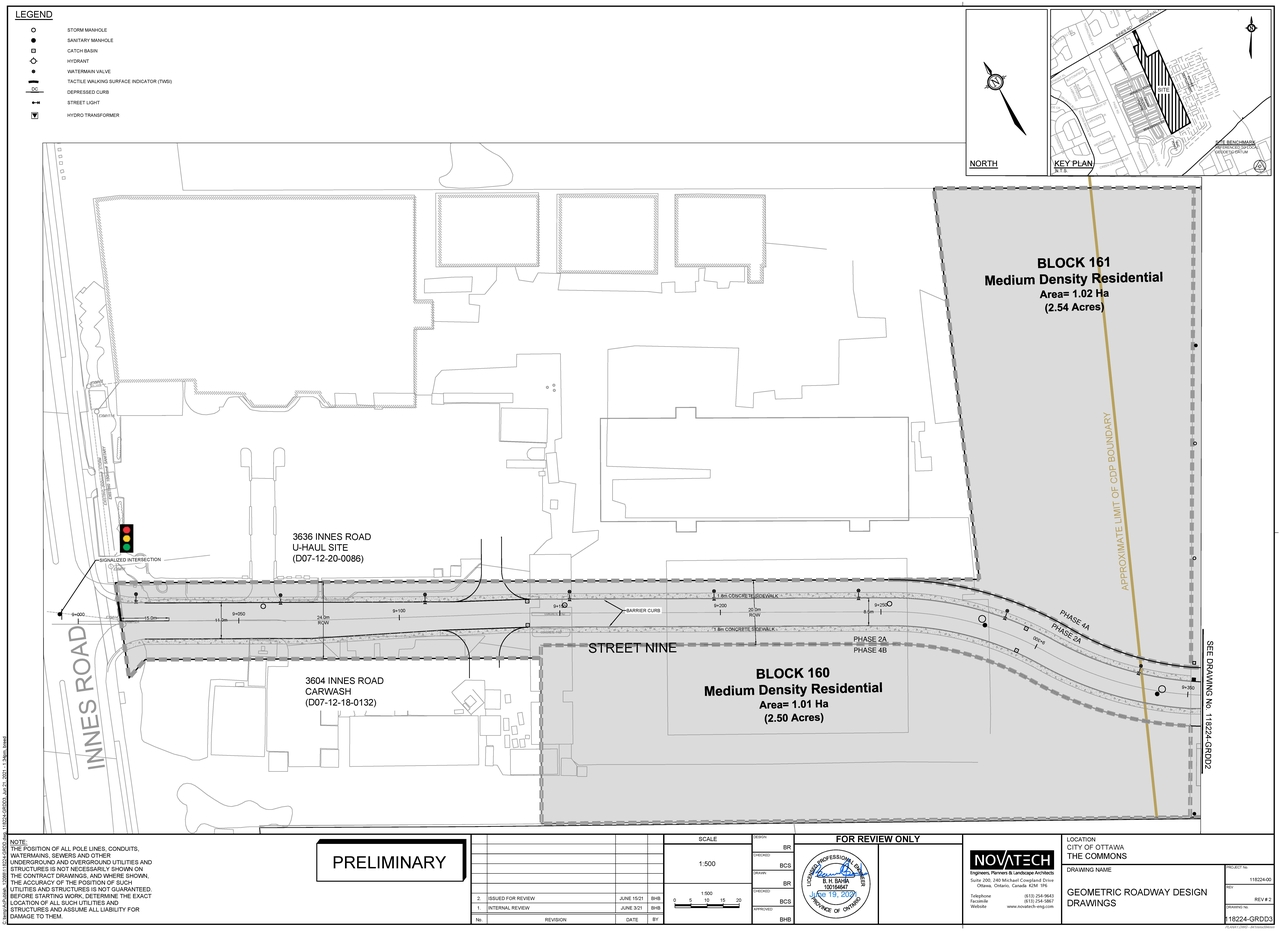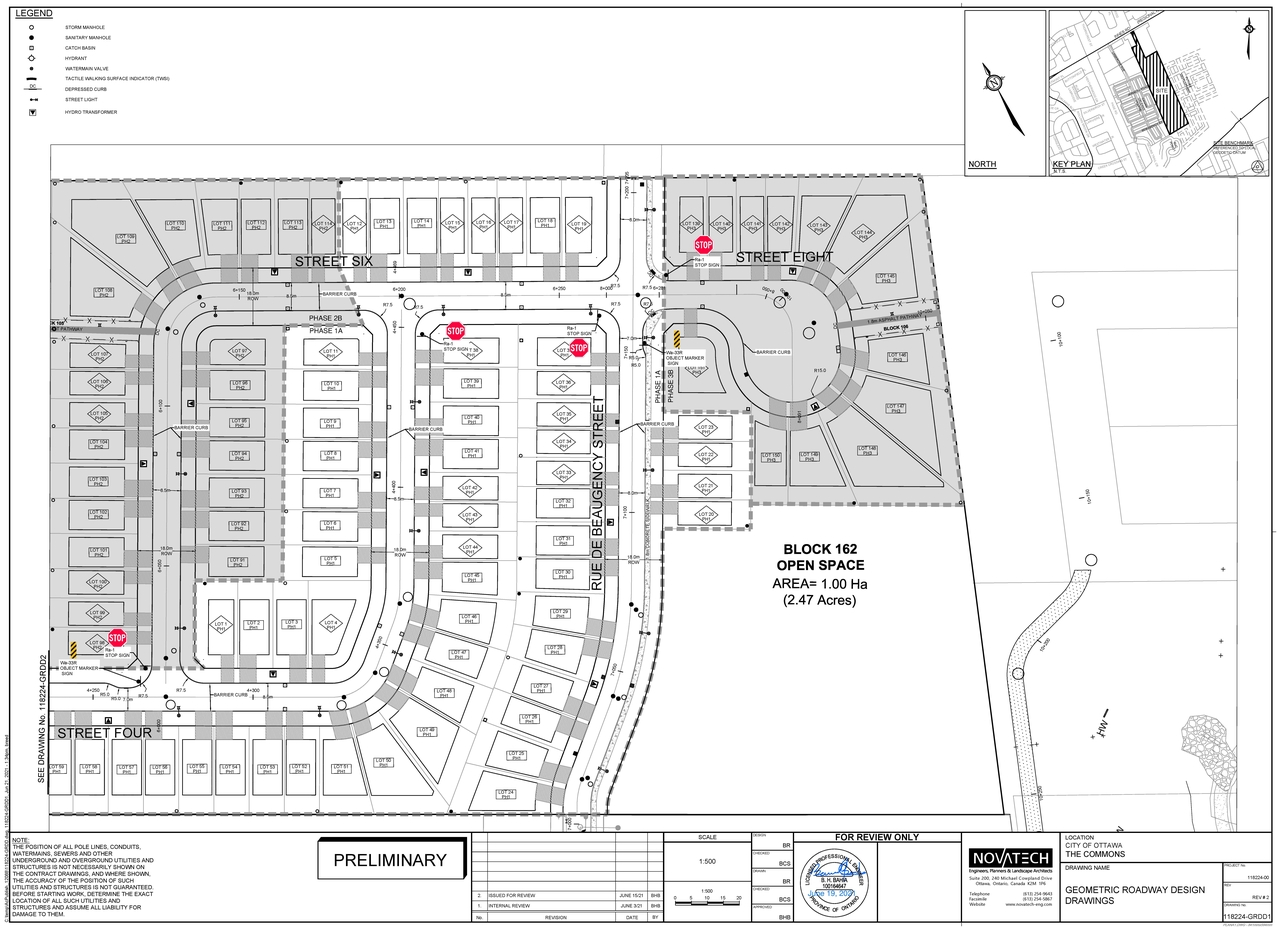| Architectural Plans | 27-11-2019 - General Plan of Service - D07-16-19-0027 |
| Architectural Plans | 27-11-2019 - EUC Phase 3 Key Plan - D07-16-19-0027 |
| Architectural Plans | 27-11-2019 - Draft Plan of Subdivision - D07-16-19-0024 |
| Architectural Plans | 27-11-2019 - Combined Engineering Plans - D07-16-19-0027 |
| Architectural Plans | 25-04-2020 - Revised Sanitary Plan - D07-16-19-0027 |
| Architectural Plans | 25-04-2020 - Revised General Plan of Service - D07-16-19-0027 |
| Architectural Plans | 25-04-2020 - Draft Plan of Subdivision - D07-16-19-0027 |
| Architectural Plans | 2024-06-21 - Composite Utility Plans 1 to 3 - D07-16-19-0027 |
| Architectural Plans | 2022-09-15 - Draft 4M-Plan (with street names) |
| Architectural Plans | 2021-12-08 - Sanitary Drainage Area Plan - D07-16-19-0027 |
| Architectural Plans | 2021-12-08 - Ponding and ICD Plans - D07-16-19-0027 |
| Architectural Plans | 2021-12-08 - Plan and Profile Drawings - D07-16-19-0027 |
| Architectural Plans | 2021-12-08 - Phasing Plan - D07-16-19-0027 |
| Architectural Plans | 2021-12-08 - Pavement Elevations Plan - D07-16-19-0027 |
| Architectural Plans | 2021-12-08 - Notes and Details - D07-16-19-0027 |
| Architectural Plans | 2021-12-08 - General Plan of Services - D07-16-19-0027 |
| Architectural Plans | 2021-12-08 - Composite Utility Plans - D07-16-19-0027 |
| Architectural Plans | 2021-12-01 - Sanitary Drainage Plan - D07-16-19-0027 |
| Architectural Plans | 2021-12-01 - Plan and Profile9 - D07-16-19-0027 |
| Architectural Plans | 2021-12-01 - Plan and Profile8 - D07-16-19-0027 |
| Architectural Plans | 2021-12-01 - Plan and Profile7 - D07-16-19-0027 |
| Architectural Plans | 2021-12-01 - Plan and Profile6 - D07-16-19-0027 |
| Architectural Plans | 2021-12-01 - Plan and Profile5 - D07-16-19-0027 |
| Architectural Plans | 2021-12-01 - Plan and Profile4 - D07-16-19-0027 |
| Architectural Plans | 2021-12-01 - Plan and Profile3 - D07-16-19-0027 |
| Architectural Plans | 2021-12-01 - Plan and Profile2 - D07-16-19-0027 |
| Architectural Plans | 2021-12-01 - Plan and Profile15 - D07-16-19-0027 |
| Architectural Plans | 2021-12-01 - Plan and Profile14 - D07-16-19-0027 |
| Architectural Plans | 2021-12-01 - Plan and Profile13 - D07-16-19-0027 |
| Architectural Plans | 2021-12-01 - Plan and Profile12 - D07-16-19-0027 |
| Architectural Plans | 2021-12-01 - Plan and Profile11 - D07-16-19-0027 |
| Architectural Plans | 2021-12-01 - Plan and Profile10 - D07-16-19-0027 |
| Architectural Plans | 2021-12-01 - Plan and Profile 1 - D07-16-19-0027 |
| Architectural Plans | 2021-12-01 - Phasing Plan - D07-16-19-0027 |
| Architectural Plans | 2021-12-01 - Pavement Elevations Plan5 - D07-16-19-0027 |
| Architectural Plans | 2021-12-01 - Pavement Elevations Plan4 - D07-16-19-0027 |
| Architectural Plans | 2021-12-01 - Pavement Elevations Plan3 - D07-16-19-0027 |
| Architectural Plans | 2021-12-01 - Pavement Elevations Plan2-D07-16-19-0027 |
| Architectural Plans | 2021-12-01 - Pavement Elevations Plan1 - D07-16-19-0027 |
| Architectural Plans | 2021-12-01 - Notes and Details - D07-16-19-0027 |
| Architectural Plans | 2021-12-01 - General Plan of Services (4) - D07-16-19-0027 |
| Architectural Plans | 2021-12-01 - General Plan of Services (3) - D07-16-19-0027 |
| Architectural Plans | 2021-12-01 - General Plan of Services (2) - D07-16-19-0027 |
| Architectural Plans | 2021-12-01 - General Plan of Services - D07-16-19-0027 |
| Architectural Plans | 2021-07-21 - Ponding and ICD Plan 3 - D07-16-19-0027 |
| Architectural Plans | 2021-07-21 - Ponding and ICD Plan 2 - D07-16-19-0027 |
| Architectural Plans | 2021-07-21 - Ponding and ICD Plan 1 - D07-16-19-0027 |
| Architectural Plans | 2021-07-21 - Plan and Profile PR 15 - D07-16-19-0027 |
| Architectural Plans | 2021-07-21 - Plan and Profile PR 14 - D07-16-19-0027 |
| Architectural Plans | 2021-07-21 - Plan and Profile PR 13 - D07-16-19-0027 |
| Architectural Plans | 2021-07-21 - General Plan of Services GP1 - D07-16-19-0027 |
| Architectural Plans | 2021-07-21 - Community Storm Servicing Plan - D07-16-19-0027 |
| Architectural Plans | 2021-07-21 - Community Sanitary Servicing Plan - D07-16-19-0027 |
| Architectural Plans | 2021-07-21 - Community Key Plan - D07-16-19-0027 |
| Architectural Plans | 2021-06-24 - Plan and Profile PR 9 - D07-16-19-0027 |
| Architectural Plans | 2021-06-24 - Plan and Profile PR 8 - D07-16-19-0027 |
| Architectural Plans | 2021-06-24 - Plan and Profile PR 7 - D07-16-19-0027 |
| Architectural Plans | 2021-06-24 - Plan and Profile PR 6 - D07-16-19-0027 |
| Architectural Plans | 2021-06-24 - Plan and Profile PR 5 - D07-16-19-0027 |
| Architectural Plans | 2021-06-24 - Plan and Profile PR 4 - D07-16-19-0027 |
| Architectural Plans | 2021-06-24 - Plan and Profile PR 3 - D07-16-19-0027 |
| Architectural Plans | 2021-06-23 - SANITARY DRAINAGE AREA PLAN - D07-16-19-0027 |
| Architectural Plans | 2021-06-23 - Plan and Profile PR 2 - D07-16-19-0027 |
| Architectural Plans | 2021-06-23 - Plan and Profile PR 12 - D07-16-19-0027 |
| Architectural Plans | 2021-06-23 - Plan and Profile PR 11 - D07-16-19-0027 |
| Architectural Plans | 2021-06-23 - Plan and Profile PR 10 - D07-16-19-0027 |
| Architectural Plans | 2021-06-23 - Plan and Profile PR 1 - D07-16-19-0027 |
| Architectural Plans | 2021-06-23 - PHASING PLAN - D07-16-19-0027 |
| Architectural Plans | 2021-06-23 - PAVEMENT ELEVATION PLAN PEL 5 - D07-16-19-0027 |
| Architectural Plans | 2021-06-23 - PAVEMENT ELEVATION PLAN PEL 4 - D07-16-19-0027 |
| Architectural Plans | 2021-06-23 - PAVEMENT ELEVATION PLAN PEL 3 - D07-16-19-0027 |
| Architectural Plans | 2021-06-23 - PAVEMENT ELEVATION PLAN PEL 2 - D07-16-19-0027 |
| Architectural Plans | 2021-06-23 - PAVEMENT ELEVATION PLAN PEL 1 - D07-16-19-0027 |
| Architectural Plans | 2021-06-23 - NOTES AND DETAILS - D07-16-19-0027 |
| Architectural Plans | 2021-06-23 - GENERAL PLAN OF SERVICES GP-ND - D07-16-19-0027 |
| Architectural Plans | 2021-06-23 - GENERAL PLAN OF SERVICES 3 - D07-16-19-0027 |
| Architectural Plans | 2021-06-23 - GENERAL PLAN OF SERVICES 2 - D07-16-19-0027 |
| Architectural Plans | 2021-06-23 - GENERAL PLAN OF SERVICES 1 - D07-16-19-0027 |
| Architectural Plans | 2021-06-23 - COMPOSITE UTILITY PLAN 3 - D07-16-19-0027 |
| Architectural Plans | 2021-06-23 - COMPOSITE UTILITY PLAN 2 - D07-16-19-0027 |
| Architectural Plans | 2021-06-23 - COMPOSITE UTILITY PLAN 1 - D07-16-19-0027 |
| Design Brief | 2021-06-23 - GEOMETRIC ROADWAY DESIGN DRAWINGS 3 - D07-16-19-0027 |
| Design Brief | 2021-06-23 - GEOMETRIC ROADWAY DESIGN DRAWINGS 2 - D07-16-19-0027 |
| Design Brief | 2021-06-23 - GEOMETRIC ROADWAY DESIGN DRAWINGS 1 - D07-16-19-0027 |
| Environmental | 27-11-2019 - Phase Two ESA Update - D07-16-19-0027 |
| Environmental | 27-11-2019 - Phase Two ESA - D07-16-19-0027 |
| Environmental | 27-11-2019 - Phase One ESA - D07-16-19-0027 |
| Environmental | 27-11-2019 - ESA Letter (dated Sept 12 2019) - D07-16-19-0027 |
| Erosion And Sediment Control Plan | 2021-12-08 - Erosion and Sediment Control Plan - D07-16-19-0027 |
| Erosion And Sediment Control Plan | 2021-12-01 - Erosion and Sediment - D07-16-19-0027 |
| Erosion And Sediment Control Plan | 2021-06-23 - EROSION AND SEDIMENTCONTROL PLAN - D07-16-19-0027 |
| Geotechnical Report | 27-11-2019 - Geotechnical Investigation Rev 1 - D07-16-19-0027 |
| Geotechnical Report | 25-04-2020 - Revised Grading Plan - D07-16-19-0027 |
| Geotechnical Report | 25-04-2020 - Revised Geotech Report - D07-16-19-0027 |
| Geotechnical Report | 2021-12-08 - Grading Plans - D07-16-19-0027 |
| Geotechnical Report | 2021-12-01 - Landscape and Details and Row Soil Volume Plans - D07-16-19-0027 |
| Geotechnical Report | 2021-12-01 - Grading Plan3 - D07-16-19-0027 |
| Geotechnical Report | 2021-12-01 - Grading Plan2 - D07-16-19-0027 |
| Geotechnical Report | 2021-12-01 - Grading Plan1 - D07-16-19-0027 |
| Geotechnical Report | 2021-06-23 - GRADING PLAN 3 - D07-16-19-0027 |
| Geotechnical Report | 2021-06-23 - GRADING PLAN 2 - D07-16-19-0027 |
| Geotechnical Report | 2021-06-23 - GRADING PLAN 1 - D07-16-19-0027 |
| Noise Study | 27-11-2019 - Noise Report - D07-16-19-0027 |
| Noise Study | 25-04-2020 - Noise Control Plan - D07-16-19-0027 |
| Planning | 27-11-2019 - Planning Rationale - D07-16-16-0027 |
| Site Servicing | 25-04-2020 - Revised Servicing Report - D07-16-19-0027 |
| Site Servicing | 2021-12-08 - Servicing and SWM Report - D07-16-19-0027 |
| Site Servicing | 2021-07-21 - Site Servicing and Stormwater Management Report - D07-16-19-0027 |
| Stormwater Management | 27-11-2019 - Conceptual Stormwater Servicing EUC Phase 3 - D07-16-19-0027 |
| Stormwater Management | 25-04-2020 - Revised Stormwater Plan 2 - D07-16-19-0027 |
| Stormwater Management | 25-04-2020 - Revised Stormwater Plan - D07-16-19-0027 |
| Stormwater Management | 2021-12-08 - Storm Drainage Area Plans - D07-16–19-0027 |
| Stormwater Management | 2021-12-01 - Storm Drainage Plan2 - D07-16-19-0027 |
| Stormwater Management | 2021-12-01 - Storm Drainage Plan - D07-16-19-0027 |
| Stormwater Management | 2021-07-21 - Storm Drainage Area Plan STM1 - D07-16-19-0027 |
| Stormwater Management | 2021-06-23 - STORM DRAINAGE AREA PLAN STM 2 - D07-16-19-0027 |
| Stormwater Management | 2021-06-23 - STORM DRAINAGE AREA PLAN STM 1 - D07-16-19-0027 |
| Transportation Analysis | 27-11-2019 - Transportation Impact Assessment - D07-16-19-0027 |
| 27-11-2019 - Conceptual Site Sevicing and Stromwater Management Report - D07-16-19-0027 |
| 27-11-2019 - Conceptual Sanitary Servicing EUC Phase 3 - D07-16-19-0027 |
| 25-04-2020 - Street Cross Sections - D07-16-19-0027 |
| 25-04-2020 - Noice Report - D07-16-19-0027 |
| 25-04-2020 - Memo from Paterson - D07-16-19-0027 |
| 24-04-2020 - Revised EIS - D07-16-19-0027 |
| 2024-06-21 - Cross Sections XS1 & XS2 - D07-16-19-0027 |
| 2021-12-08 - Streetscape Package - D07-16-19-0027 |
| 2021-12-08 - Standard Details - D07-16-19-0027 |
| 2021-12-08 - ROW Cross Sections - D07-16-19-0027 |
| 2021-12-08 - Conceptual Storm Servicing - D07-16-19-0027 |
| 2021-12-08 - Conceptual Sanitary Servicing - D07-16-19-0027 |
| 2021-12-01 - Standard Details - D07-16-19-0027 |
| 2021-12-01 - Ponding and ICD Plan3 - D07-16-19-0027 |
| 2021-12-01 - Ponding and ICD Plan2 - D07-16-19-0027 |
| 2021-12-01 - Ponding and ICD Plan1 - D07-16-19-0027 |
| 2021-12-01 - Cross Sections2 - D07-16-19-0027 |
| 2021-12-01 - Cross Sections - D07-16-19-0027 |
| 2021-12-01 - Composite Utility Plan3 - D07-16-19-0027 |
| 2021-12-01 - Composite Utility Plan2 - D07-16-19-0027 |
| 2021-12-01 - Composite Uitility Plan1 - D07-16-19-0027 |
| 2021-07-21 - Cross Sections - ROW XS2 - D07-16-19-0027 |
| 2021-06-23 - CROSS SECTIONS ROW XS1 - D07-16-19-0027 |
| 2021-06-23 - CROSS SECTIONS ROW XS 2 - D07-16-19-0027 |
| 2021-06-23 - Cover Page - D07-16-19-0027 |
| 2021-05-04 - Signed Delegated Authority Report - D07-16-19-0027 |
| 2021-05-04 - Conditions of Draft Approval - D07-16-19-0027 |
| 2021-05-04 - 118224-DP-20210209 - D07-16-19-0027 |

