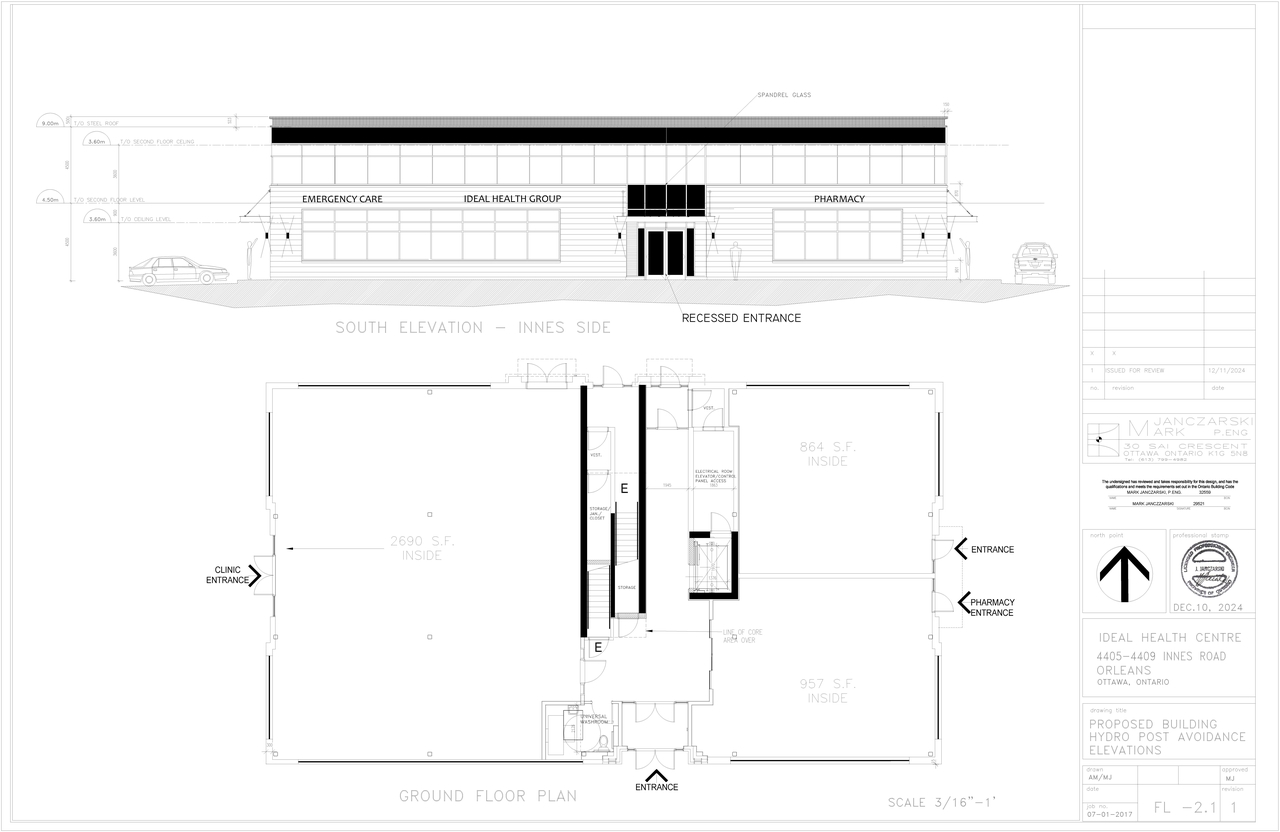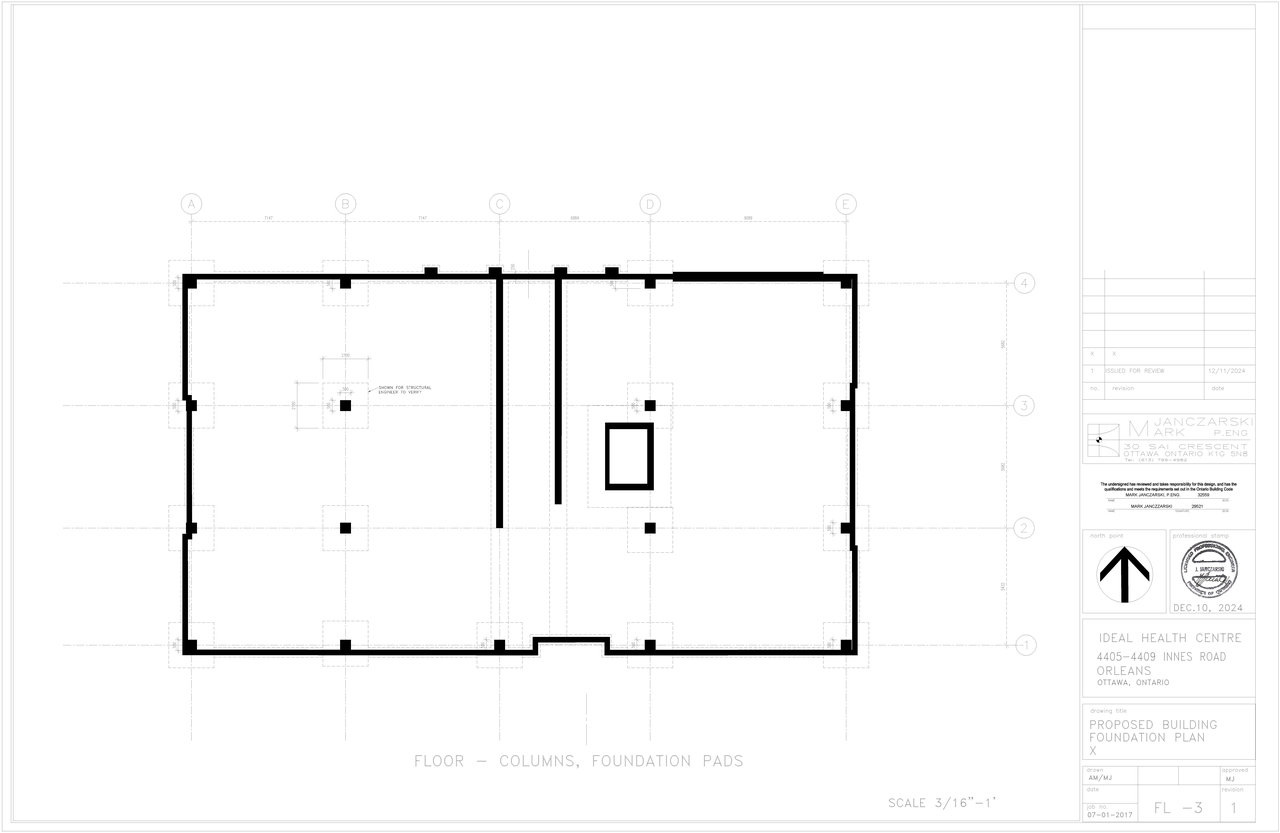| Application Summary | 2025-10-21 - Application Summary - D07-12-25-0099 |
| Architectural Plans | 2025-10-15 - Site Plan - D07-12-25-0099 |
| Architectural Plans | 2025-09-22 - North & South Elevations - D07-12-25-0099 |
| Architectural Plans | 2025-07-22 - Site Plan Parking Lot, Access Services - D07-12-25-0099 |
| Architectural Plans | 2025-07-22 - Site Plan - D07-12-25-0099 |
| Architectural Plans | 2025-07-22 - Roof Plan - D07-12-25-0099 |
| Architectural Plans | 2025-07-22 - Preliminary Construction Management Plan - D07-12-25-0099 |
| Architectural Plans | 2025-07-22 - Notes and Details - D07-12-25-0099 |
| Architectural Plans | 2025-07-22 - Elevations - D07-12-25-0099 |
| Architectural Plans | 2025-12-11 - Proposed Site Plan - D07-12-25-0099 |
| Architectural Plans | 2025-12-11 - North South Elevations - D07-12-25-0099 |
| Architectural Plans | 2025-12-11 - East West Elevations - D07-12-25-0099 |
| Architectural Plans | 2025-12-18 - Site Plan - D07-12-25-0099 |
| Architectural Plans | 2025-12-18 - Notes and Details - D07-12-25-0099 |
| Drainage Plan | 2025-07-22 - Drainage Plan - D07-12-25-0099 |
| Drainage Plan | 2025-12-18 - Drainage Plan - D07-12-25-0099 |
| Environmental | 2025-08-13 - Phase I Environmental Site Assessment - D07-12-25-0099 |
| Environmental | 2025-07-22 - Phase I Environmental Site Assessment - D07-12-25-0099 |
| Erosion And Sediment Control Plan | 2025-07-22 - Erosion & Sediment Control Plan West - D07-12-25-0099 |
| Erosion And Sediment Control Plan | 2025-07-22 - Erosion & Sediment Control Plan East - D07-12-25-0099 |
| Erosion And Sediment Control Plan | 2025-12-18 - Erosion and Sediment Control Plan West & East - D07-12-25-0099 |
| Existing Conditions | 2025-07-22 - Existing Conditions West - D07-12-25-0099 |
| Existing Conditions | 2025-07-22 - Existing Conditions East - D07-12-25-0099 |
| Existing Conditions | 2025-12-18 - Existing Conditions West & East - D07-12-25-0099 |
| Floor Plan | 2025-07-22 - South Elevation and Floor Plan - D07-12-25-0099 |
| Floor Plan | 2025-07-22 - Foundation Floor Plan - D07-12-25-0099 |
| Geotechnical Report | 2025-07-22 - Grading Plan West - D07-12-25-0099 |
| Geotechnical Report | 2025-07-22 - Grading Plan East - D07-12-25-0099 |
| Geotechnical Report | 2025-07-22 - Geotechnical Investigation Update - D07-12-25-0099 |
| Geotechnical Report | 2025-12-18 - Grading Plans West & East - D07-12-25-0099 |
| Landscape Plan | 2025-07-22 - Landscape Plan - D07-12-25-0099 |
| Planning | 2025-07-22 - Zoning Confirmation Report - D07-12-25-0099 |
| Rendering | 2025-07-22 - Street View Rendering - D07-12-25-0099 |
| Site Servicing | 2025-07-22 - Site Servicing Plan West - D07-12-25-0099 |
| Site Servicing | 2025-07-22 - Site Servicing Plan East - D07-12-25-0099 |
| Site Servicing | 2025-07-22 - Site Servicing & SWM Report - D07-12-25-0099 |
| Site Servicing | 2025-12-18 - Site Servicing Plans West & East - D07-12-25-0099 |
| Site Servicing | 2025-12-18 - Site Servicing & SWM Report - D07-12-25-0099 |
| Surveying | 2025-07-22 - Survey - D07-12-25-0099 |
| Transportation Analysis | 2025-12-11 - Transportation Impact Assessment - D07-12-25-0099 |
| Tree Information and Conservation | 2025-07-22 - Tree Conservation Report - D07-12-25-0099 |
| 2025-09-22 - Phase One ESA_Update - D07-12-25-0099 |
| 2025-09-22 - Geometry Redlines - D07-12-25-0099 |
| 2025-07-22 - Details - D07-12-25-0099 |
| 2025-12-18 - Details - D07-12-25-0099 |

