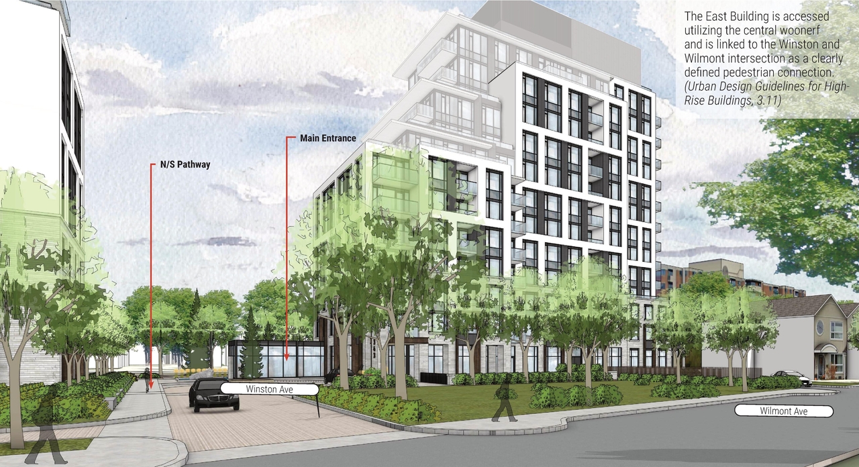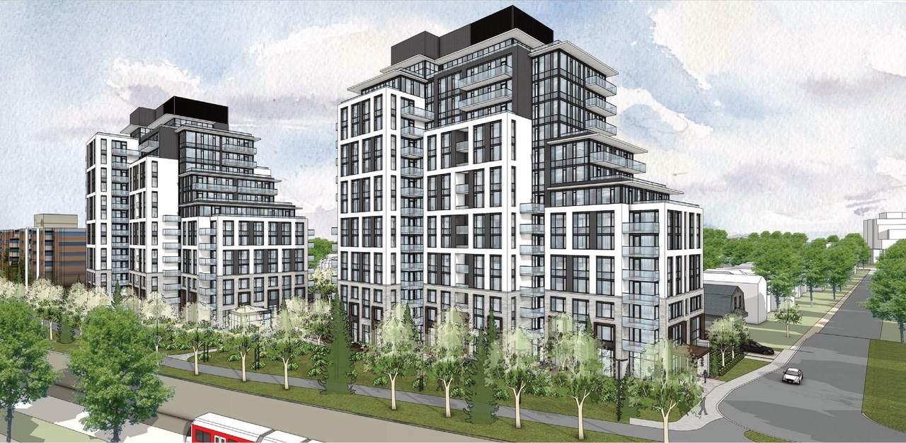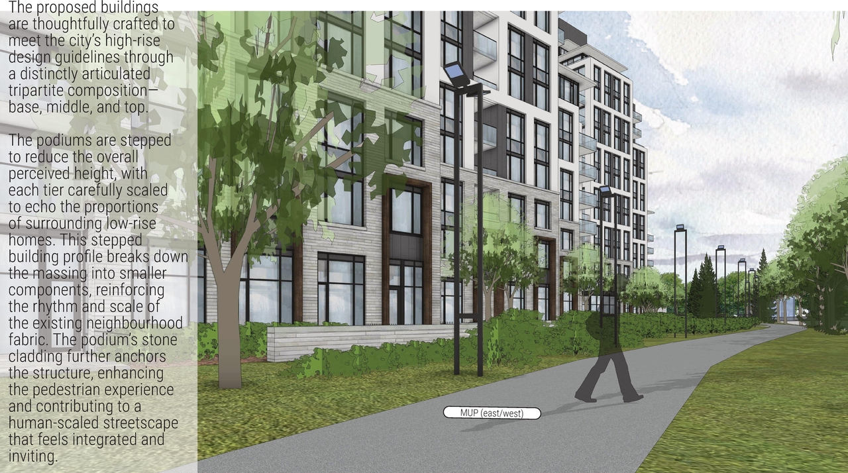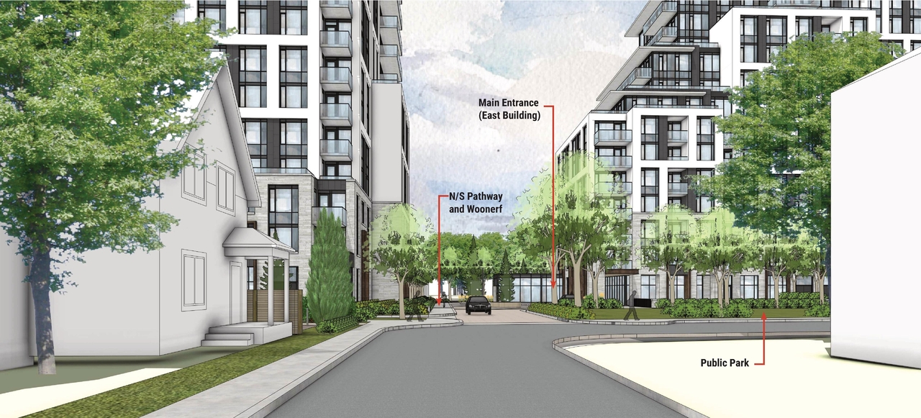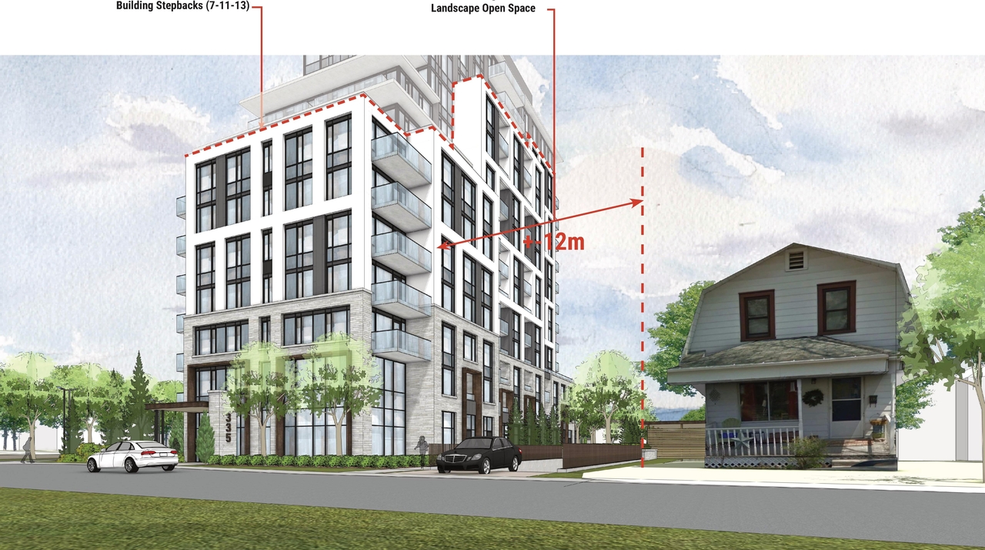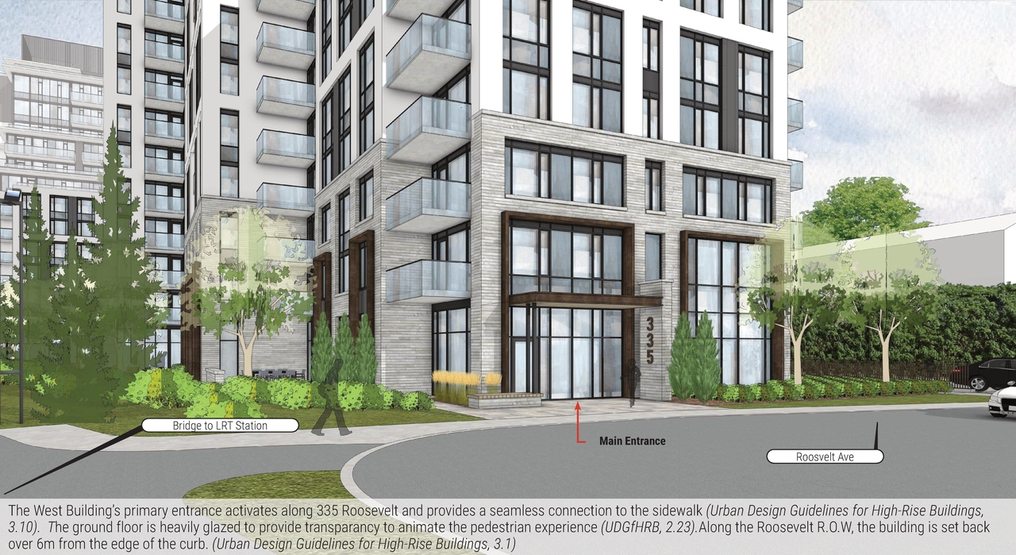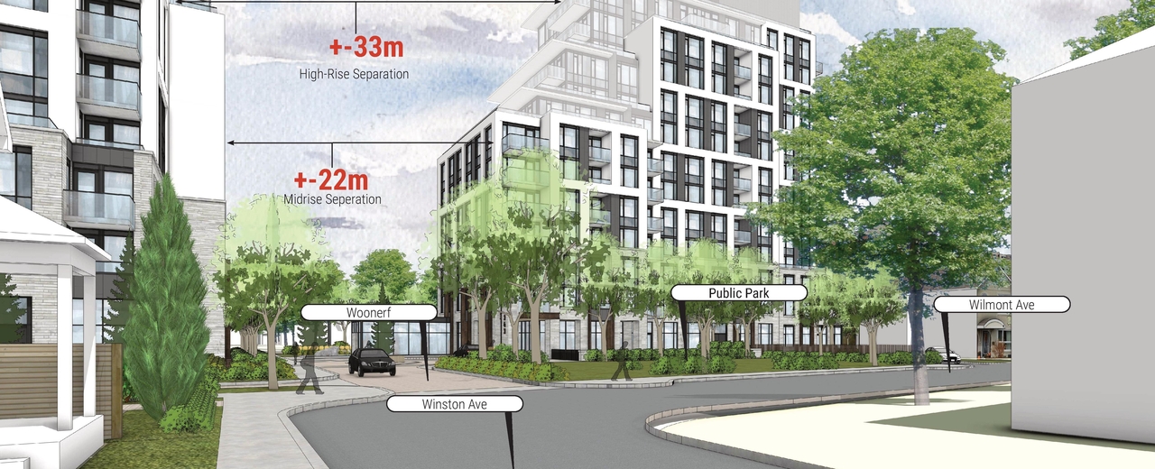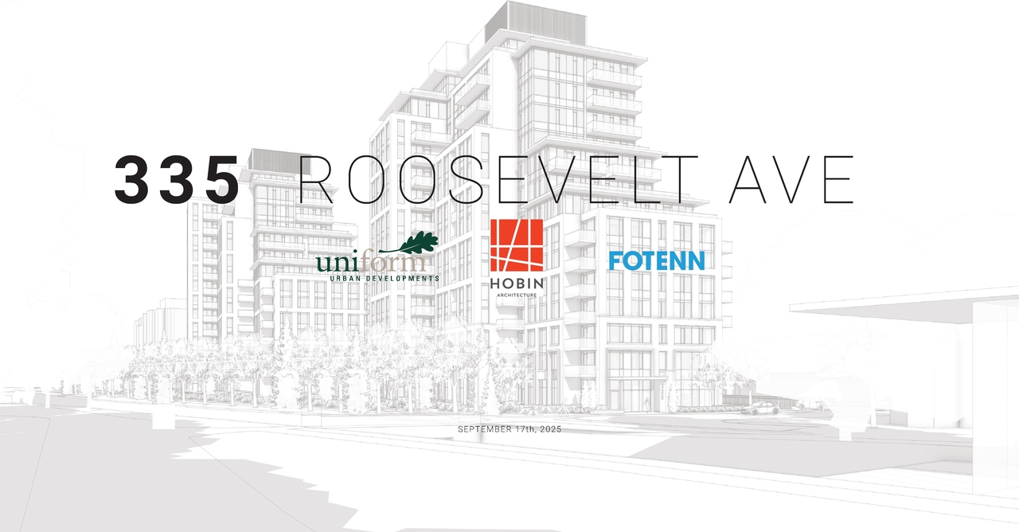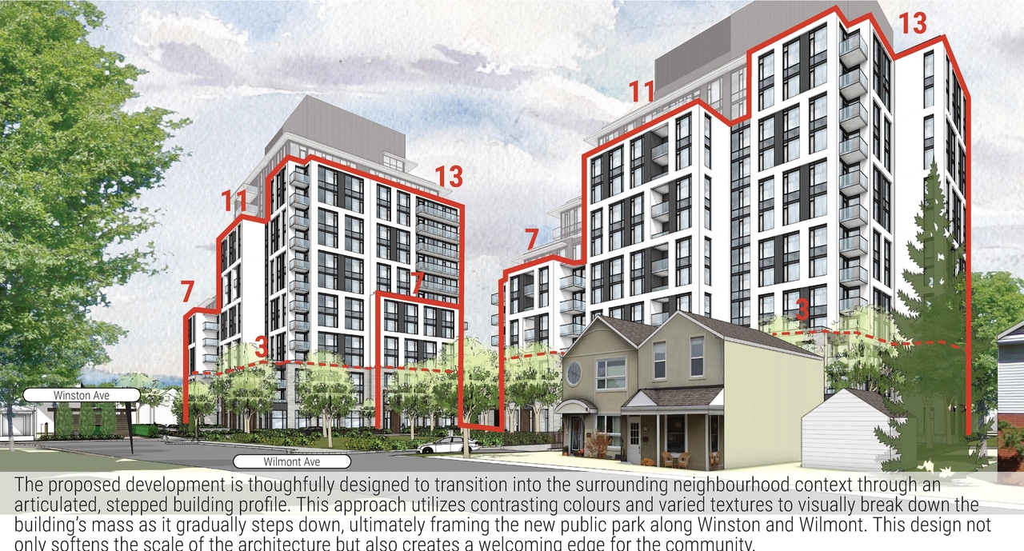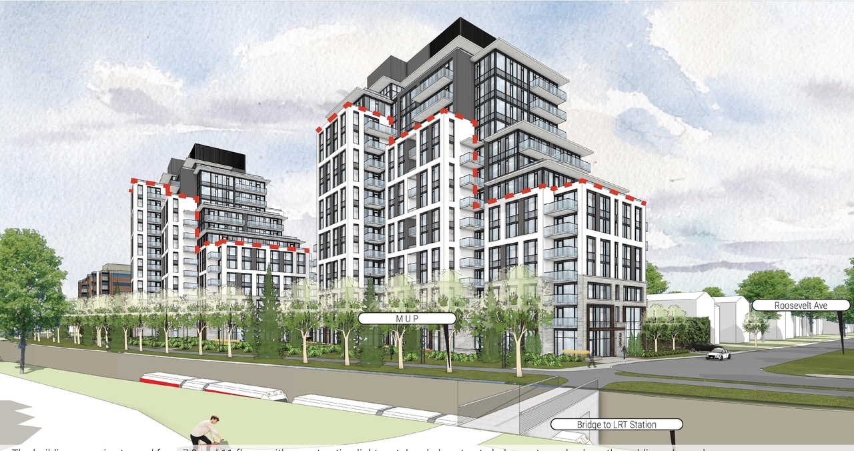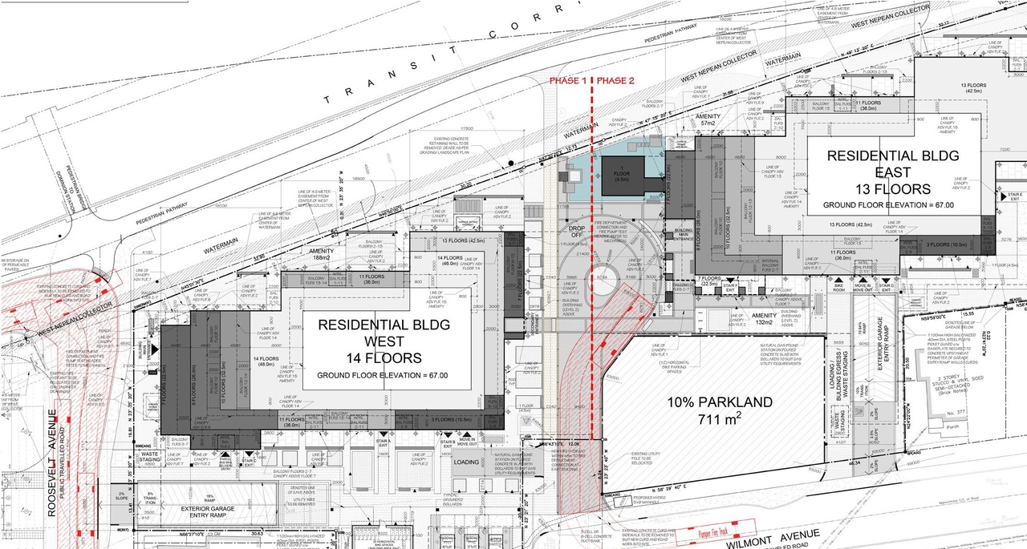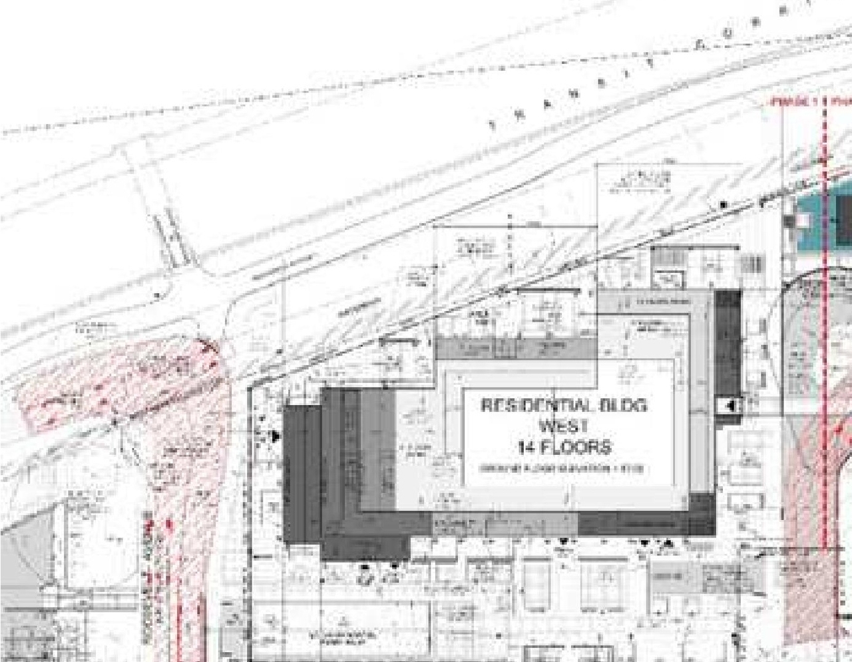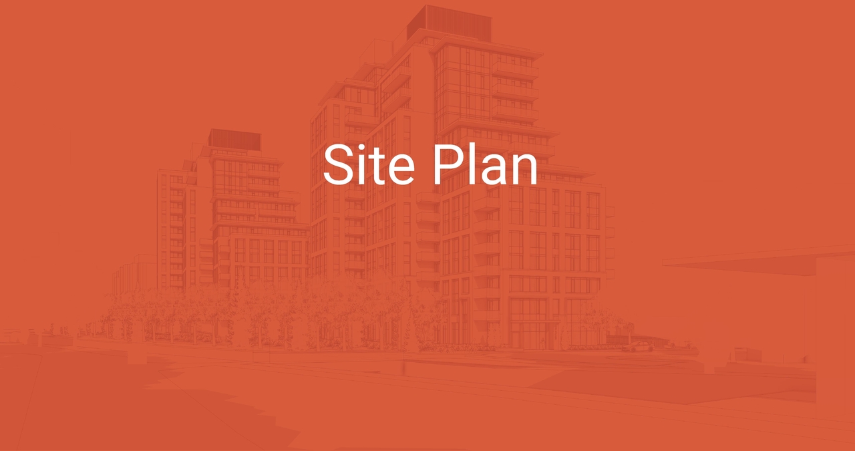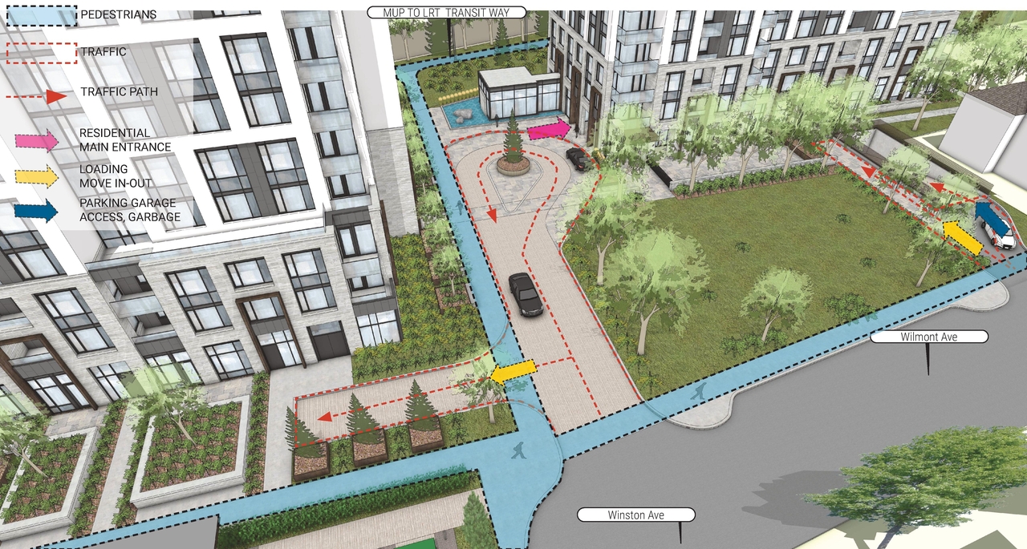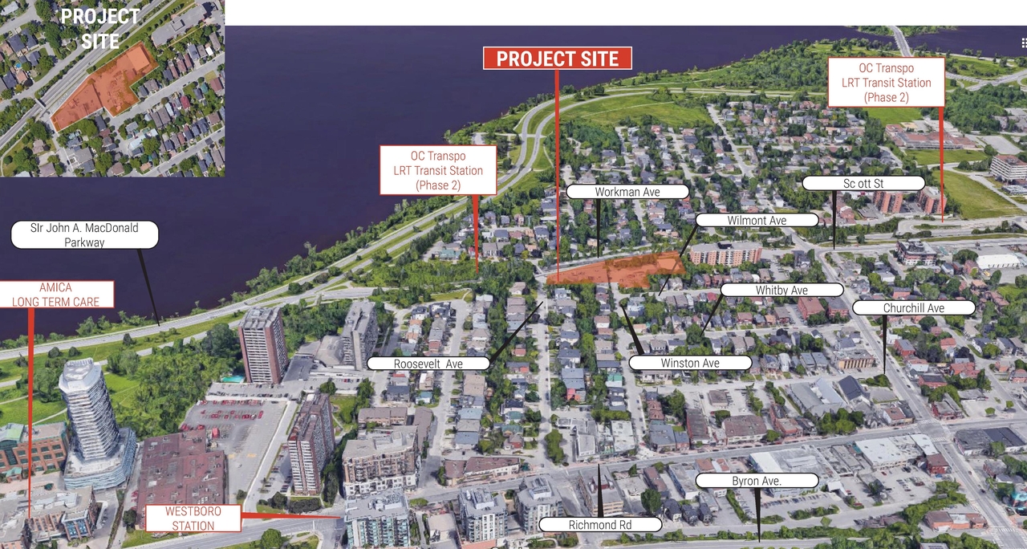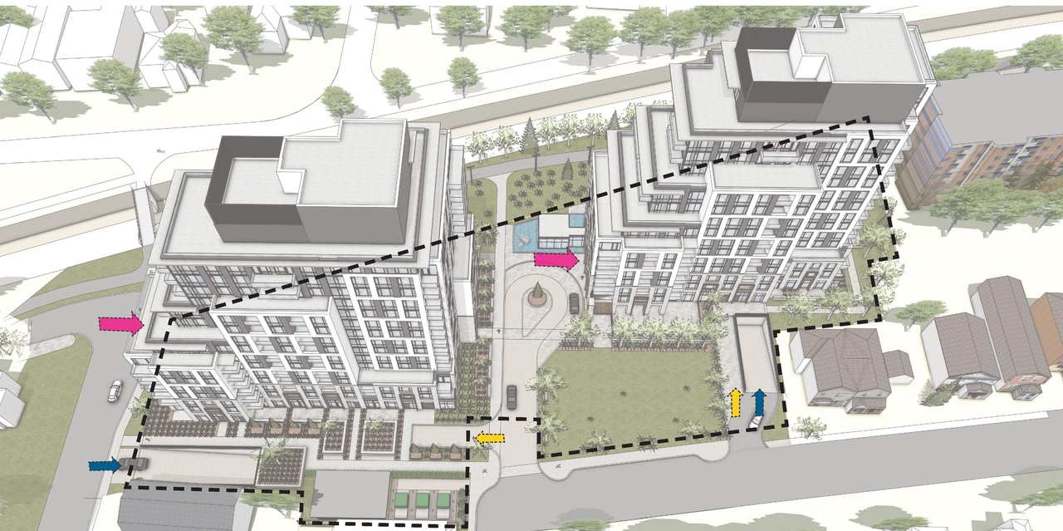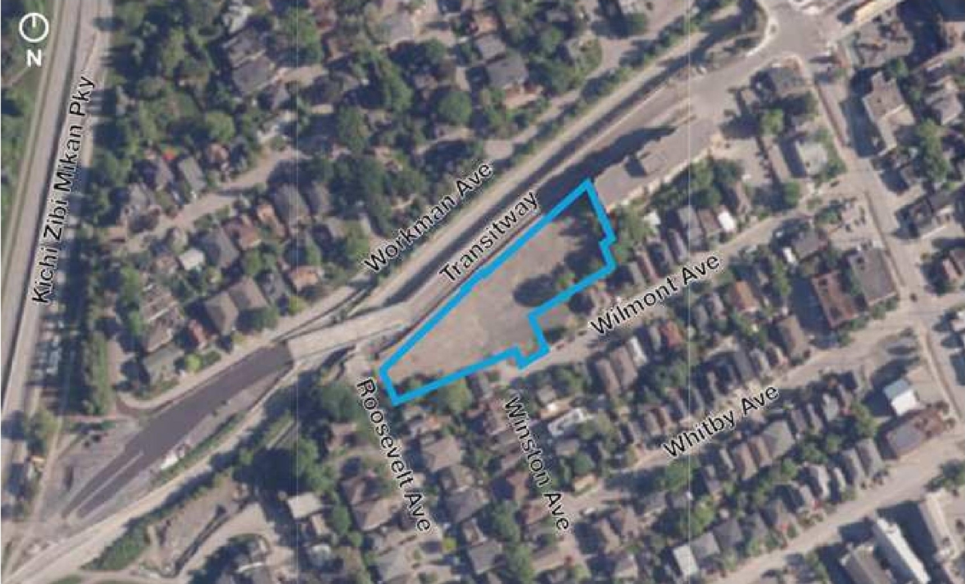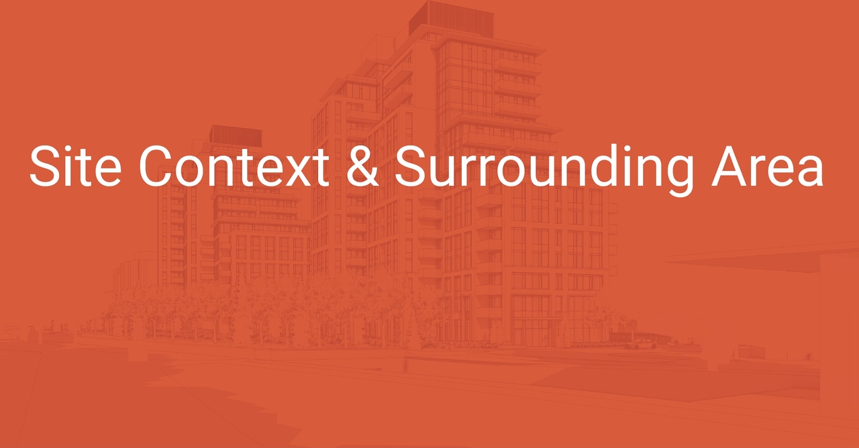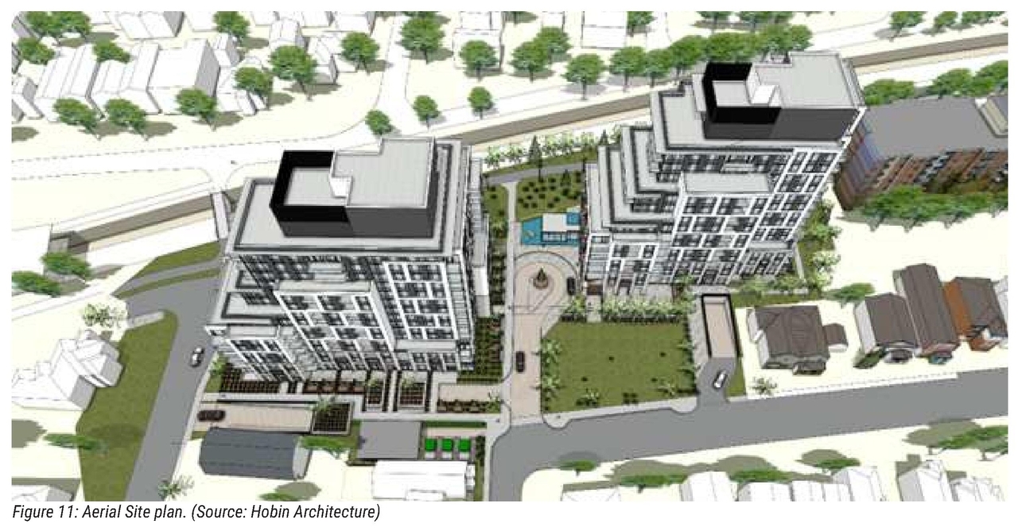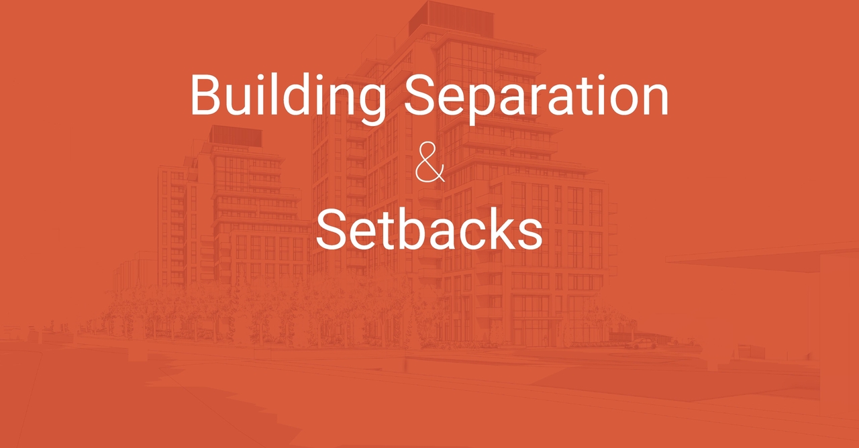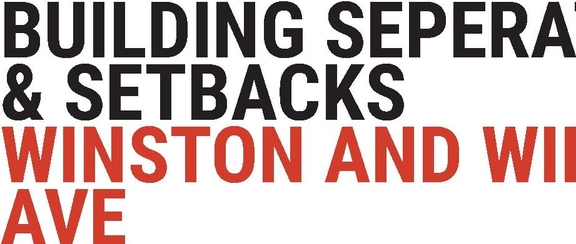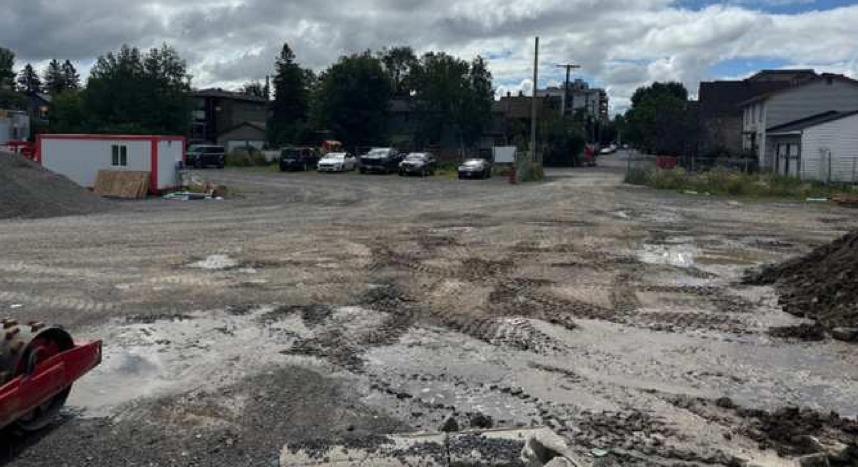| Application Summary | 2025-10-27 - Application Summary - D07-12-25-0097 |
| Architectural Plans | 2025-09-23 - West Building Elevations - D07-12-25-0097 |
| Architectural Plans | 2025-09-23 - Site Plan - D07-12-25-0097 |
| Architectural Plans | 2025-09-23 - Phase 2 East Bulding Plans - D07-12-25-0097 |
| Architectural Plans | 2025-09-23 - Phase 1 West Building Plans - D07-12-25-0097 |
| Architectural Plans | 2025-09-23 - 3D Elevations - D07-12-25-0097 |
| Architectural Plans | 2025-07-16 - West Building Garage and Blocking Plans - D07-12-25-0097 |
| Architectural Plans | 2025-07-16 - Site Plan - D07-12-25-0097 |
| Architectural Plans | 2025-07-16 - Elevations - D07-12-25-0097 |
| Architectural Plans | 2025-07-16 - East Building Garage and Blocking Plans - D07-12-25-0097 |
| Architectural Plans | 2025-07-16 - Construction Management and Phasing Plans - D07-12-25-0097 |
| Architectural Plans | 2025-12-22 - Site Plan - D07-12-25-0097 |
| Architectural Plans | 2025-12-22 - Phase 2 West Building Plans - D07-12-25-0097 |
| Architectural Plans | 2025-12-22 - Phase 1 West Building Plans - D07-12-25-0097 |
| Architectural Plans | 2025-12-22 - 3D Elevations - D07-12-25-0097 |
| Architectural Plans | 2025-12-22 - 2D Elevations - D07-12-25-0097 |
| Architectural Plans | 2026-01-15 - Site Plan - D07-12-25-0097 |
| Architectural Plans | 2026-01-15 - Servicing Plan - D07-12-25-0097 |
| Architectural Plans | 2026-01-15 - Phase 1 West Building Plans - D07-12-25-0097 |
| Architectural Plans | 2026-01-15 - Landscape Plans - D07-12-25-0097 |
| Architectural Plans | 2026-01-15 - Grading Plan - D07-12-25-0097 |
| Architectural Plans | 2026-01-15 - Existing Conditions, Site Removals, Erosion & Sediment Control Plan - D07-12-25-0097 |
| Architectural Plans | 2026-02-03 - Site Plan - D07-12-25-0097 |
| Architectural Plans | 2026-02-03 - Servicing Plan - D07-12-25-0097 |
| Architectural Plans | 2026-02-03 - Landscape Plan - D07-12-25-0097 |
| Architectural Plans | 2026-02-03 - Grading Plan - D07-12-25-0097 |
| Design Brief | 2025-09-24 - Urban Design Brief - D07-12-25-0097 |
| Design Brief | 2025-07-16 - Urban Design Brief - D07-12-25-0097 |
| Environmental | 2025-07-16 - Phase II Environmental Site Assessment - D07-12-25-0097 |
| Environmental | 2025-07-16 - Phase I Environmental Site Assessment - D07-12-25-0097 |
| Erosion And Sediment Control Plan | 2025-07-16 - Erosion and Sediment Control Plan - D07-12-25-0097 |
| Existing Conditions | 2025-12-22 - Existing Conditions & Removals Erosion & Sediment Control Plan - D07-12-25-0097 |
| Geotechnical Report | 2025-09-23 - Grading Plan - D07-12-25-0097 |
| Geotechnical Report | 2025-07-16 - Grading Plan - D07-12-25-0097 |
| Geotechnical Report | 2025-07-16 - Geotechnical Investigation - D07-12-25-0097 |
| Geotechnical Report | 2025-12-22 - Grading Plan - D07-12-25-0097 |
| Landscape Plan | 2025-09-23 - Landscape Plan - D07-12-25-0097 |
| Landscape Plan | 2025-07-16 - Landscape Plans - D07-12-25-0097 |
| Landscape Plan | 2025-12-22 - Landscape Plan - D07-12-25-0097 |
| Noise Study | 2025-07-16 - Transportation Noise & Vibration Impact Study - D07-12-25-0097 |
| Planning | 2025-07-16 - Zoning Confirmation Report - D07-12-25-0097 |
| Shadow Study | 2025-09-23 - Sun Shadow Analysis - D07-12-25-0097 |
| Shadow Study | 2025-07-16 - Sun Shadow Analysis - D07-12-25-0097 |
| Shadow Study | 2025-12-22 - Sun Shadow Analysis - D07-12-25-0097 |
| Site Servicing | 2025-09-23 - Servicing Plan - D07-12-25-0097 |
| Site Servicing | 2025-07-16 - Site Servicing & Stormwater Management Report - D07-12-25-0097 |
| Site Servicing | 2025-07-16 - Servicing Plan - D07-12-25-0097 |
| Site Servicing | 2025-12-22 - Servicing Plan - D07-12-25-0097 |
| Stormwater Management | 2025-07-16 - Storm Drainage Area Plan - D07-12-25-0097 |
| Stormwater Management | 2025-12-22 - Storm Drainage Area Plan - D07-12-25-0097 |
| Surveying | 2025-07-16 - Survey - D07-12-25-0097 |
| Transportation Analysis | 2025-10-03 - Transportation Impact Assessment - D07-12-25-0097 |
| Transportation Analysis | 2025-07-16 - Transportation Impact Assessment - D07-12-25-0097 |
| Tree Information and Conservation | 2025-07-16 - Tree Conservation Report - D07-12-25-0097 |
| Tree Information and Conservation | 2025-12-22 - Tree Tub Technology - D07-12-25-0097 |
| Wind Study | 2025-07-16 - Pedestrian Level Wind Study - D07-12-25-0097 |
| 2025-10-03 - RMA Package - D07-12-25-0097 |
| 2025-09-23 - Sprinkler Water Supply Requirements - D07-12-25-0097 |
| 2025-07-16 - RMA Package - D07-12-25-0097 |
| 2025-07-16 - Rail Proximity Study - D07-12-25-0097 |
