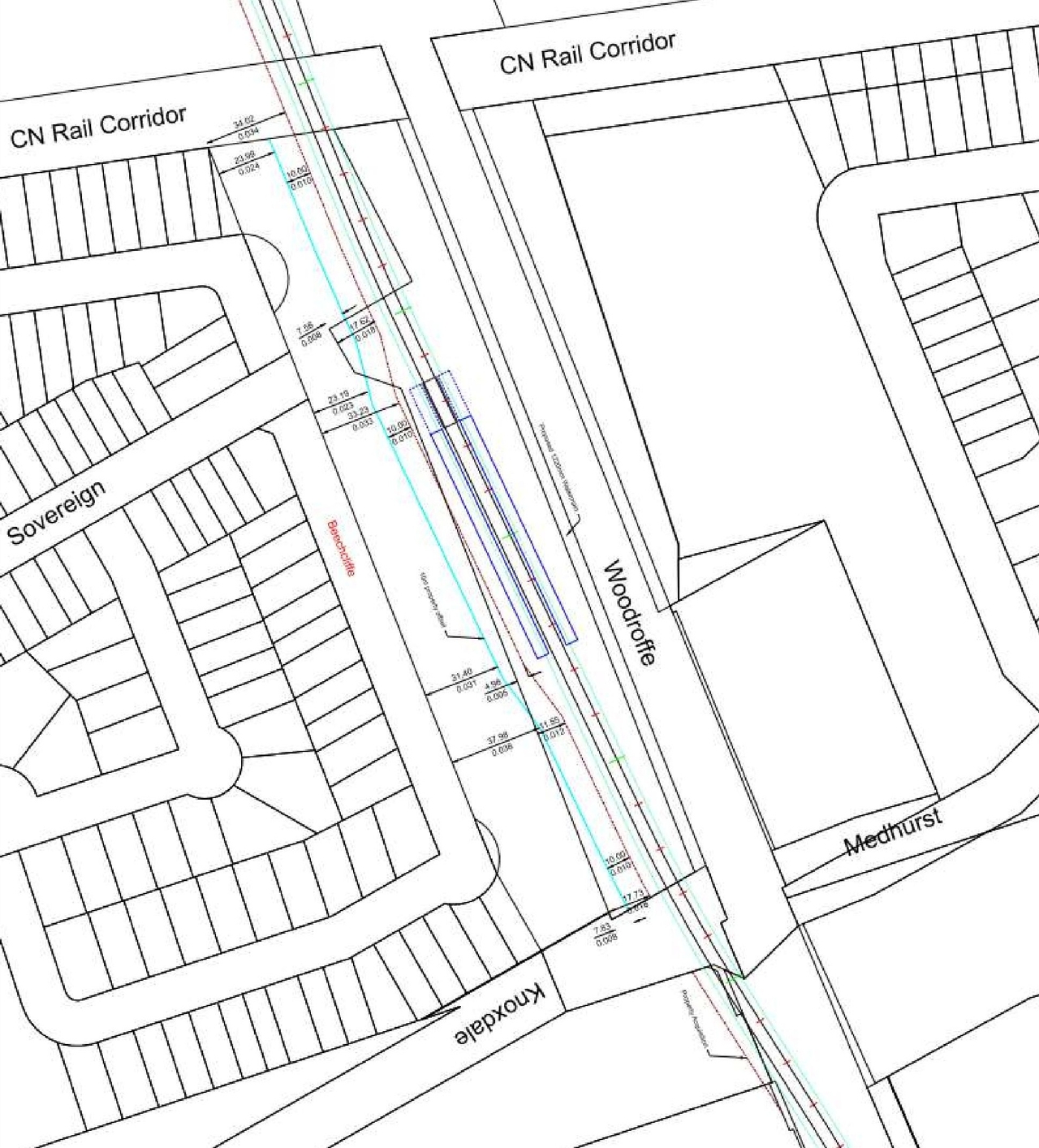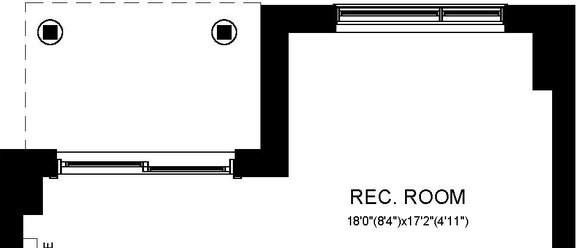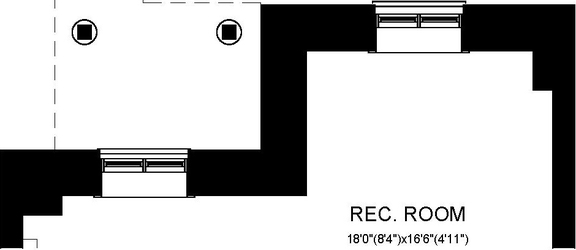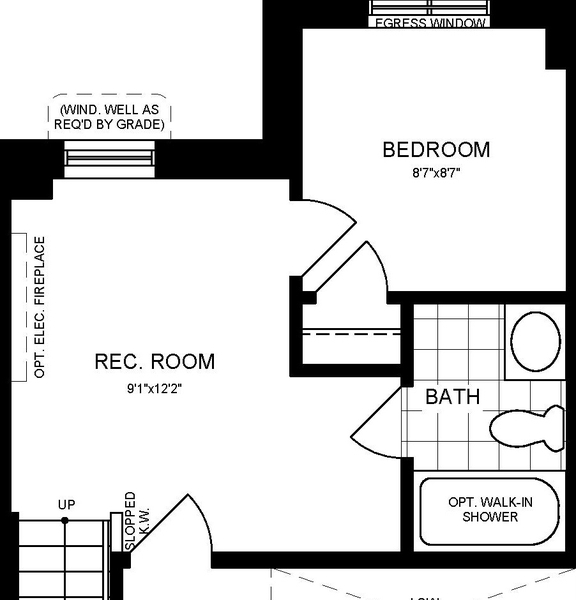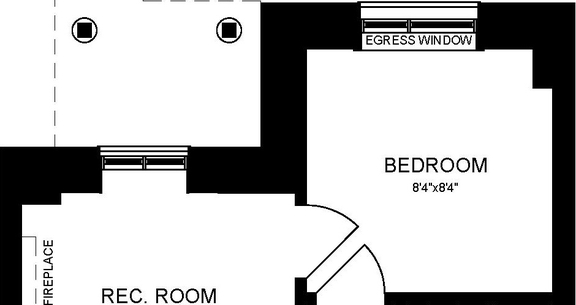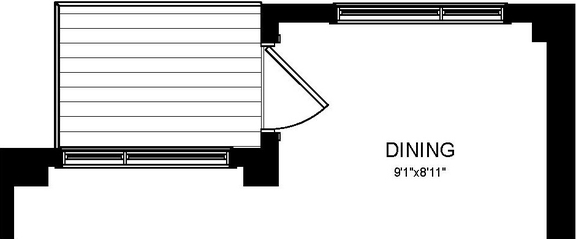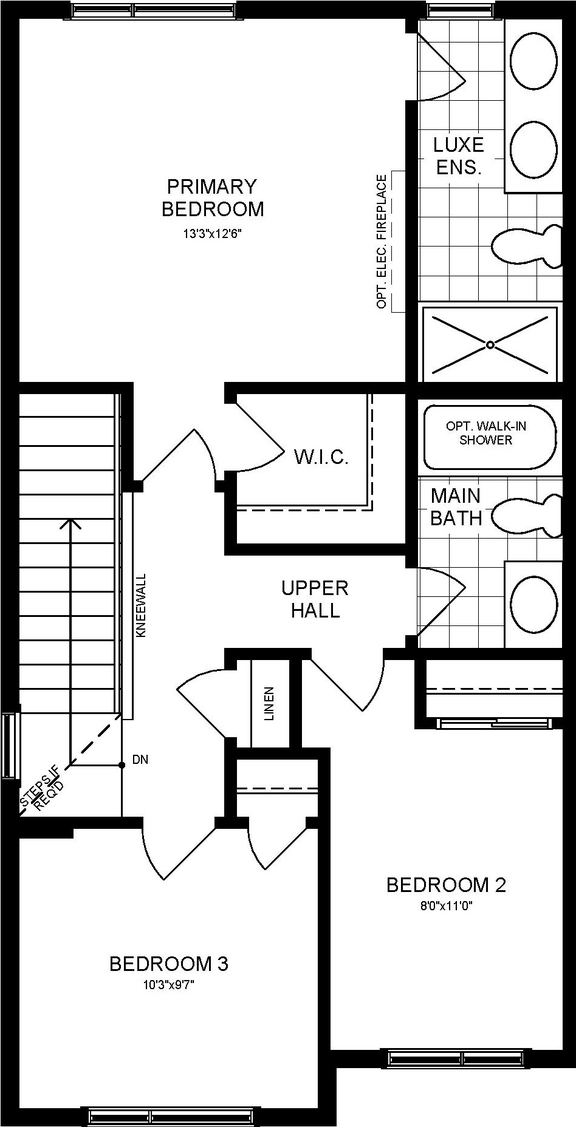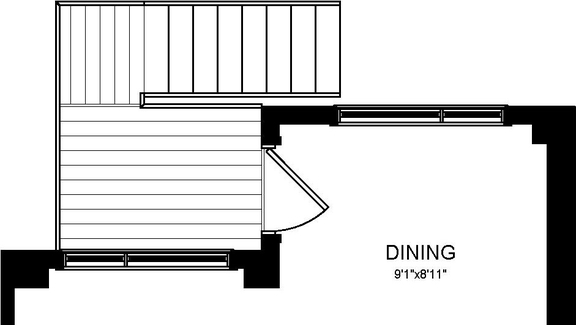40 Beechcliffe St. (D07-12-25-0091)#
Summary#
| Application Status | File Pending |
| Review Status | Application File Pending |
| Description | Affordable housing - 33 residential townhomes. The southern parcel, containing 26 units fronting onto Beechcliffe Street, will be subject to site plan control. The northern parcel, containing 7 units fronting onto Fair Oaks Crescent, will be subject to part lot control only. |
| Ward | Ward 9 - Sean Devine |
| Date Initiated | 2025-07-02 |
| Last Updated | 2026-02-07 |
Location#
Select a marker to view the address.
Site Plans, Elevations and Floor Plans#
Documents#
| Type | Document |
|---|---|
| Application Summary | 2025-08-05 - Application Summary - D07-12-25-0091 |
| Architectural Plans | 2025-07-03 - Site Plan - D07-12-25-0091 |
| Design Brief | 2025-07-03 - Design Brief - D07-12-25-0091 |
| Environmental | 2025-07-03 - Phase Two ESA - D07-12-25-0091 |
| Environmental | 2025-07-03 - Phase One ESA - D07-12-25-0091 |
| Floor Plan | 2025-07-03 - Floor Plans (interior unit) - D07-12-25-0091 |
| Floor Plan | 2025-07-03 - Floor Plans (end unit) - D07-12-25-0091 |
| Geotechnical Report | 2025-07-03 - Geotechnical Investigation - D07-12-25-0091 |
| Landscape Plan | 2025-07-03 - Landscape Plan - D07-12-25-0091 |
| Noise Study | 2025-07-03 - Transportation Noise Assessment - D07-12-25-0091 |
| Planning | 2025-07-03 - Zoning Confirmation Report - D07-12-25-0091 |
| Surveying | 2025-07-03 - Survey Reference Plan - D07-12-25-0091 |
| 2025-07-03 - Engineering Civil Drawings - D07-12-25-0091 |
Related Projects#
| Project | Last Updated | Date Initiated |
|---|---|---|
| 2024-12-05 | 2024-09-06 |
