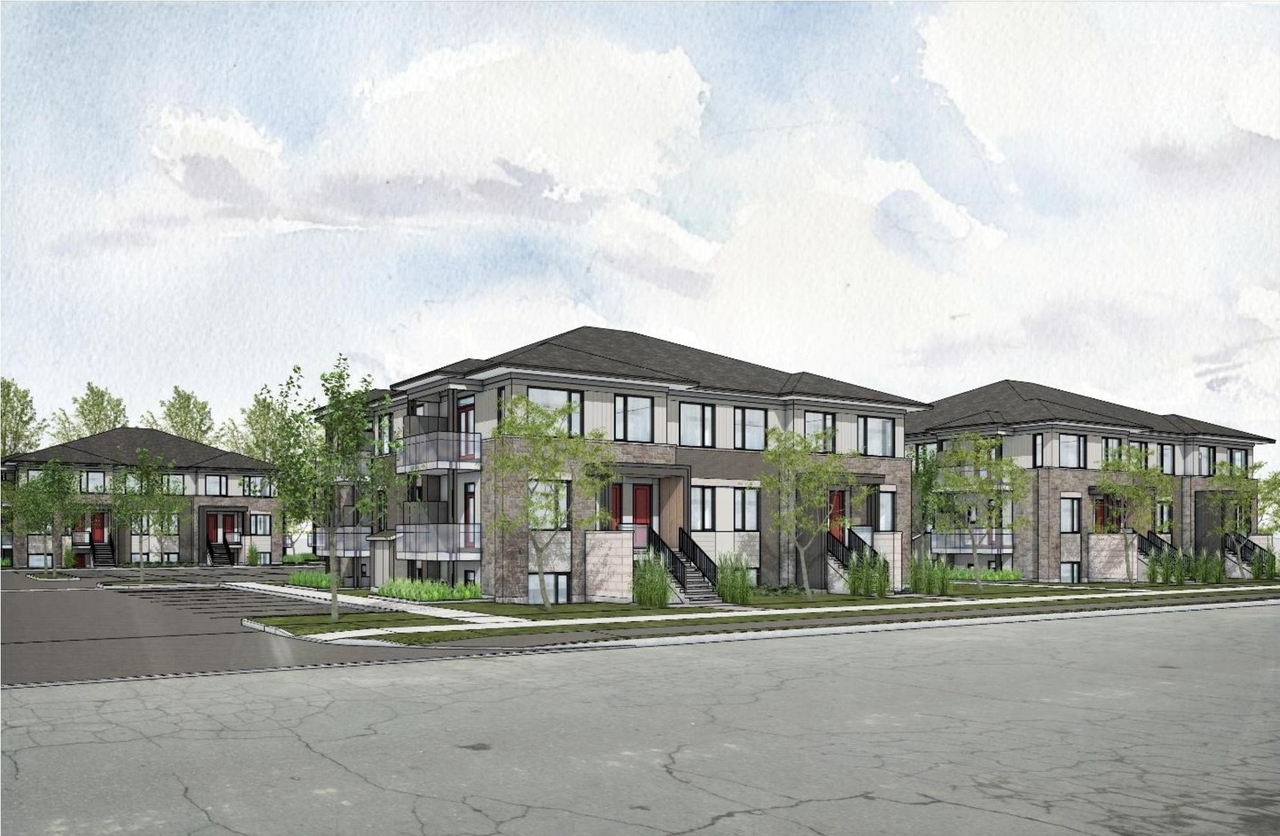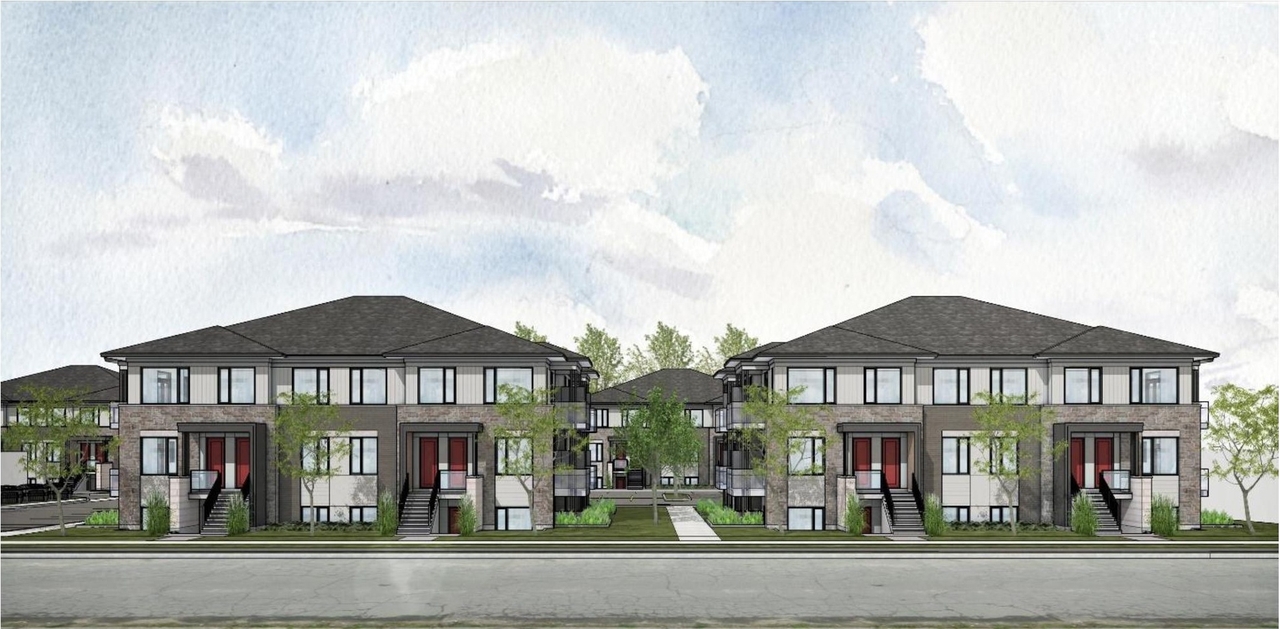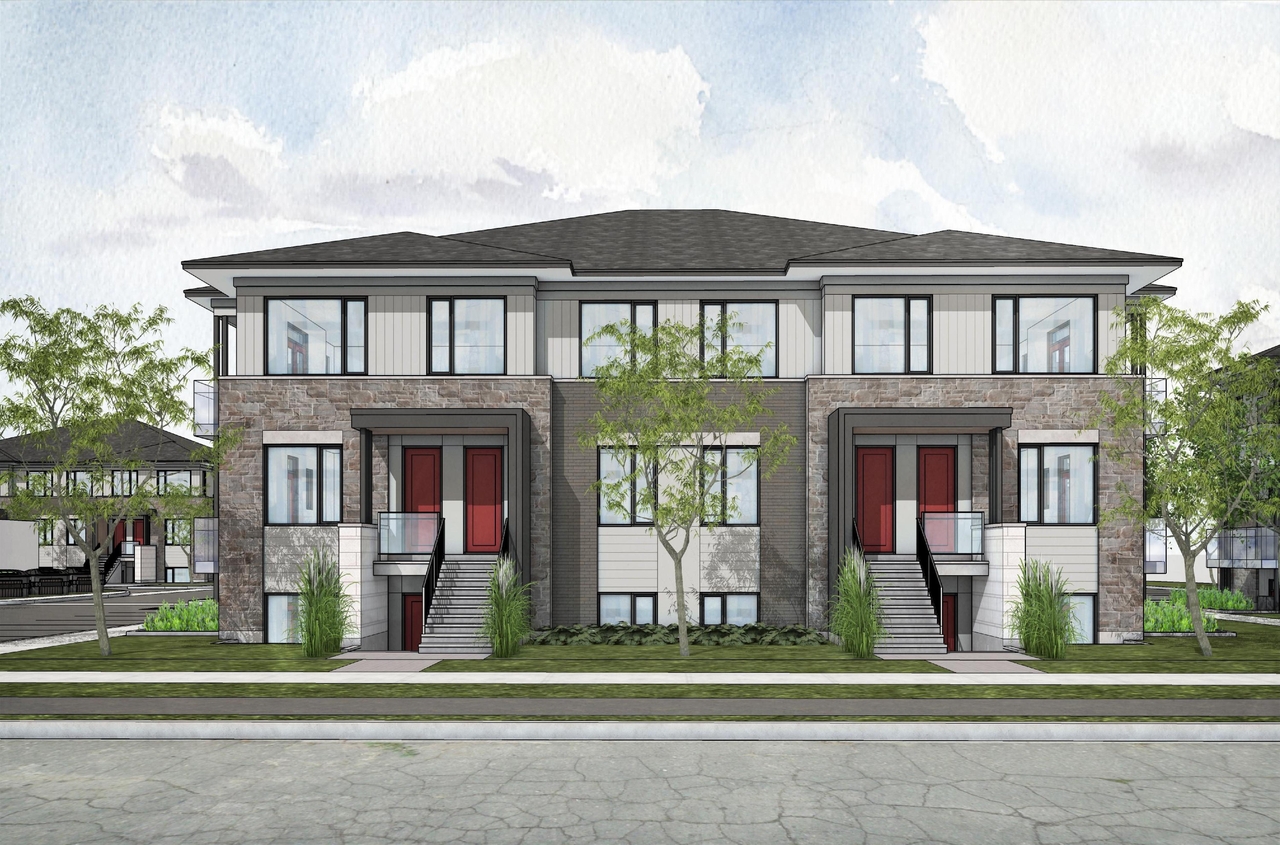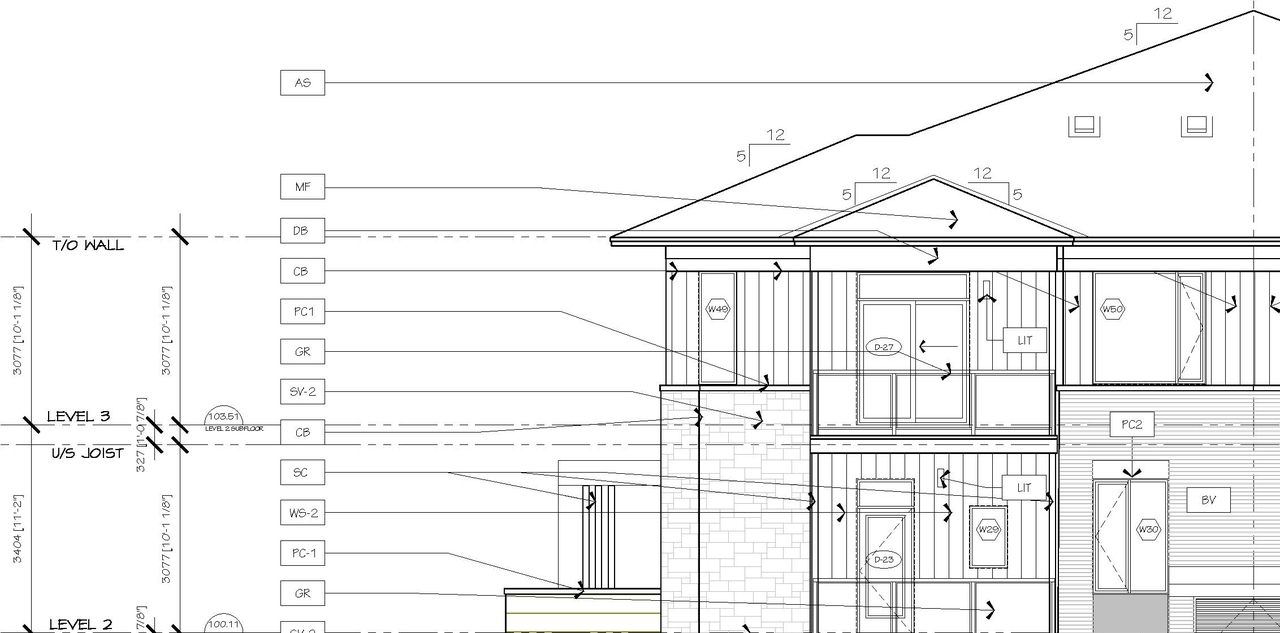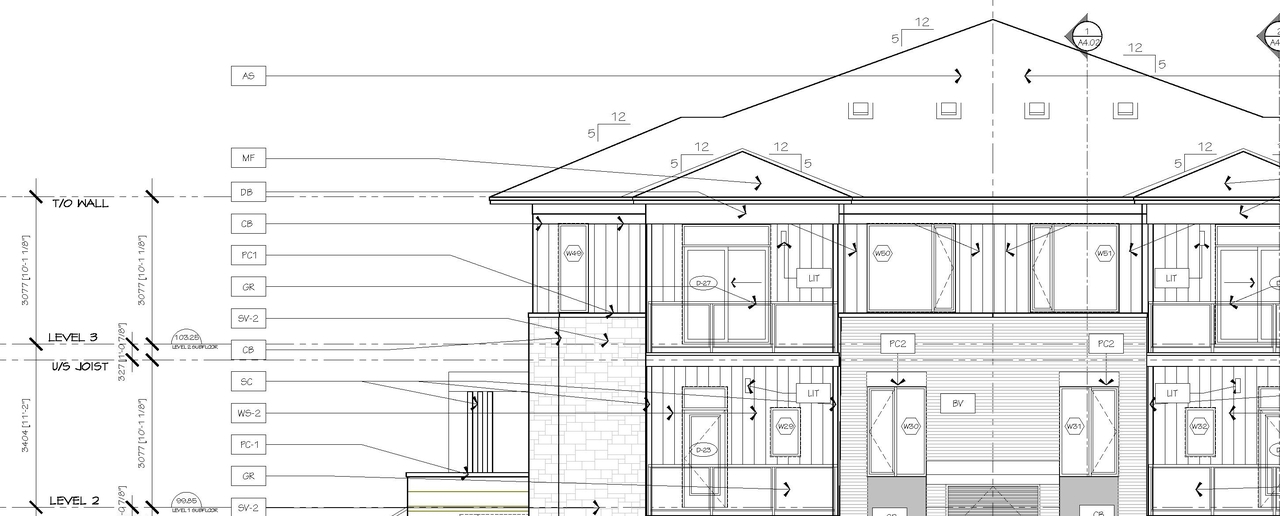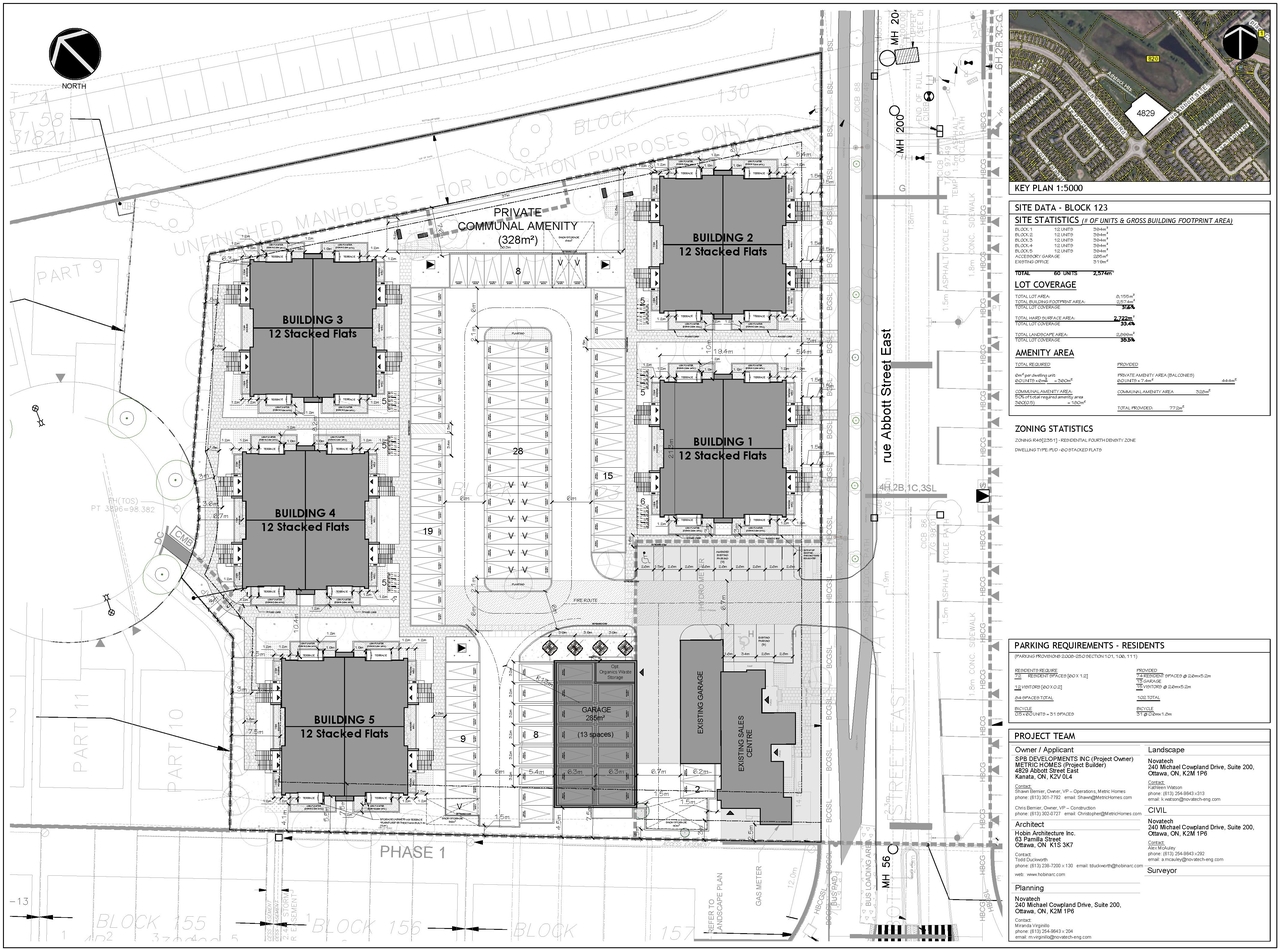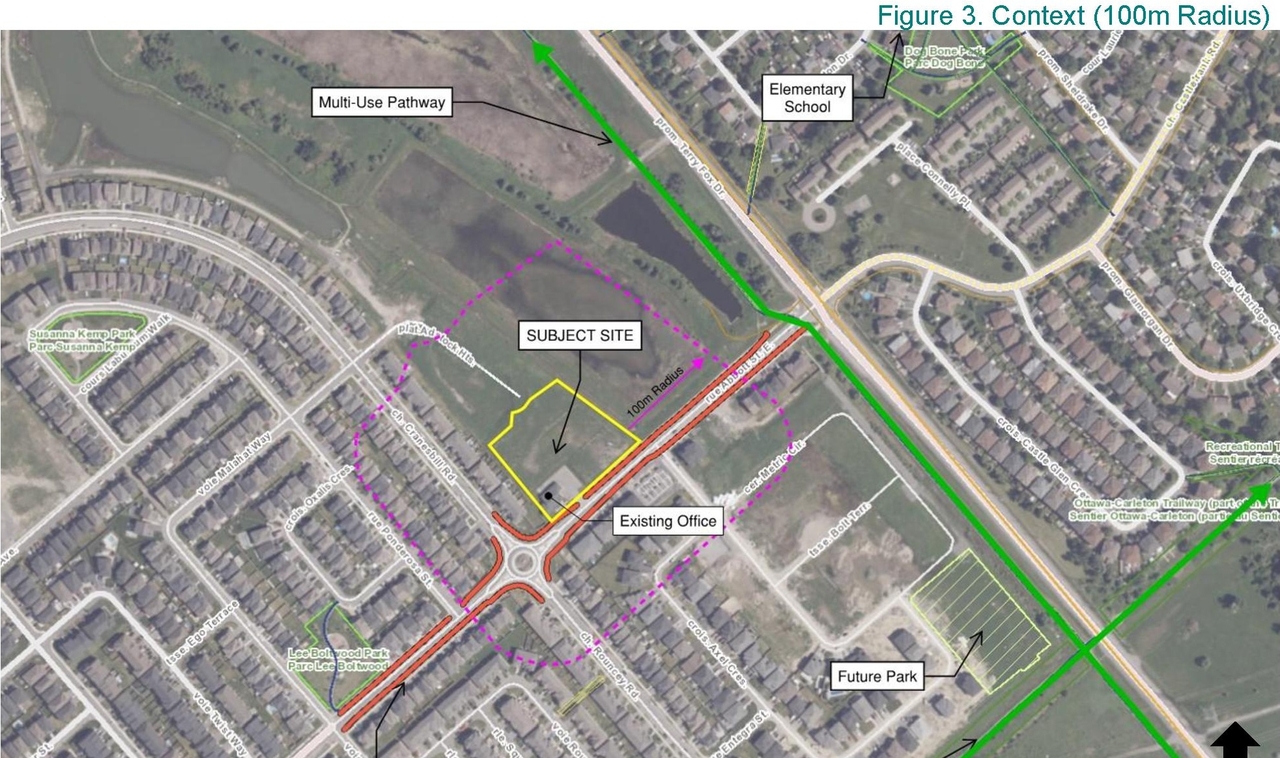4829 Abbott St. (D07-12-25-0084)#
Summary#
| Application Status | File Pending |
| Review Status | Application File Pending |
| Description | The City of Ottawa has received a Site Plan Control application to construct a planned unit development on the subject site. |
| Ward | Ward 6 - Glen Gower |
| Date Initiated | 2025-06-17 |
| Last Updated | 2026-02-10 |
Renders#
Location#
Select a marker to view the address.
