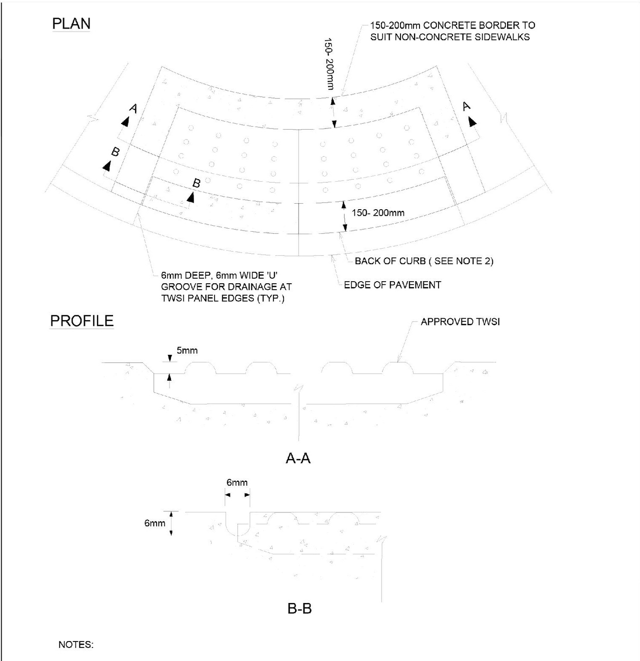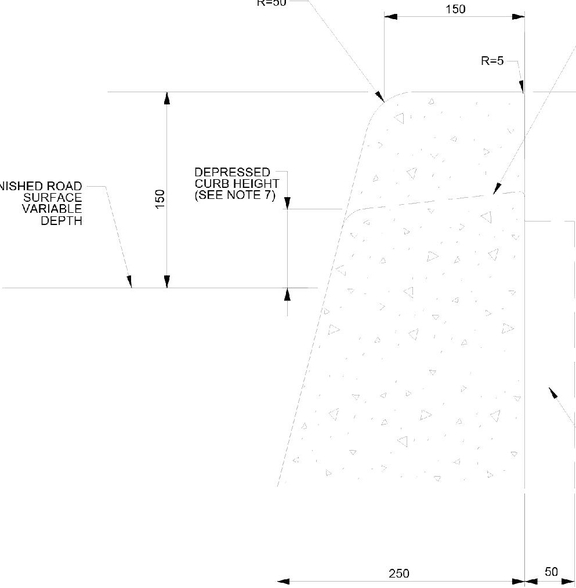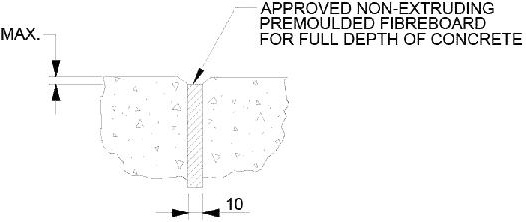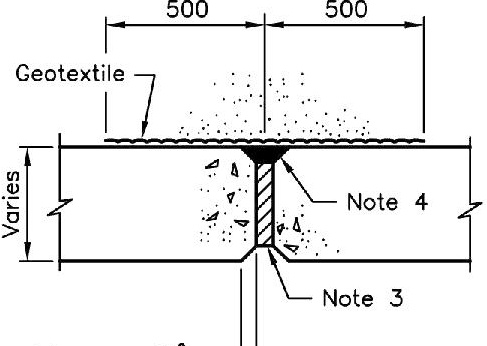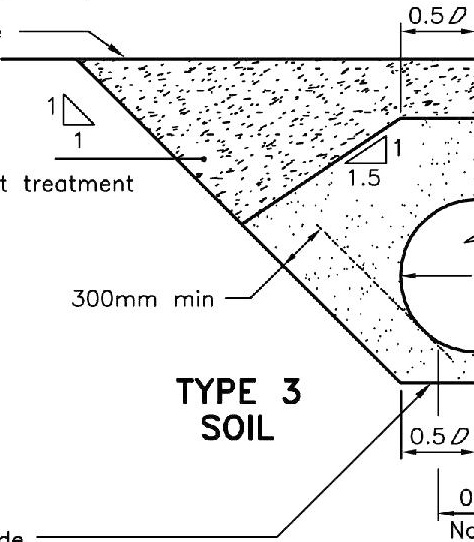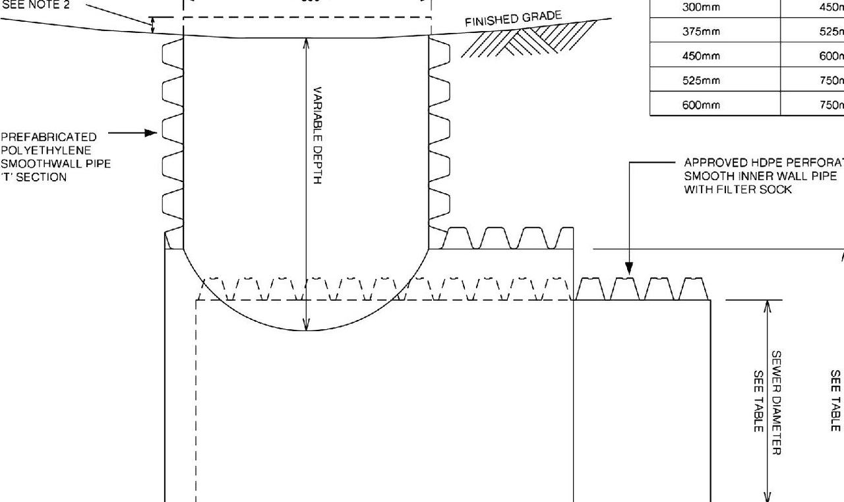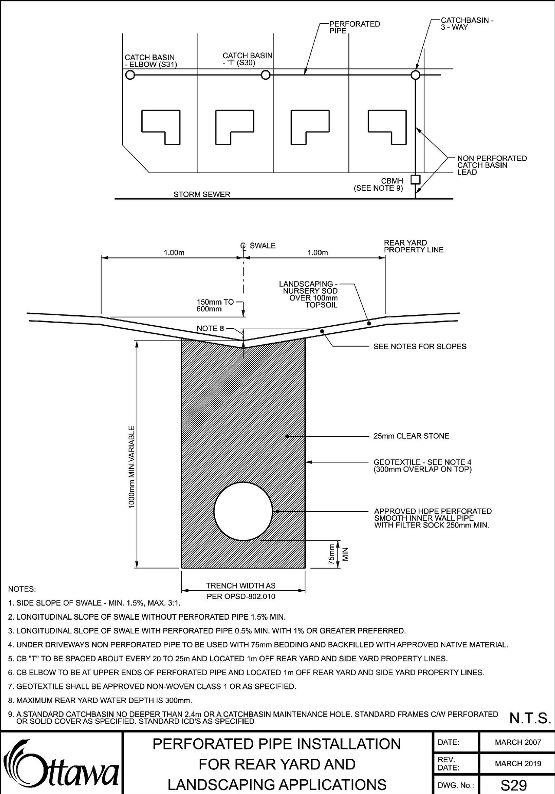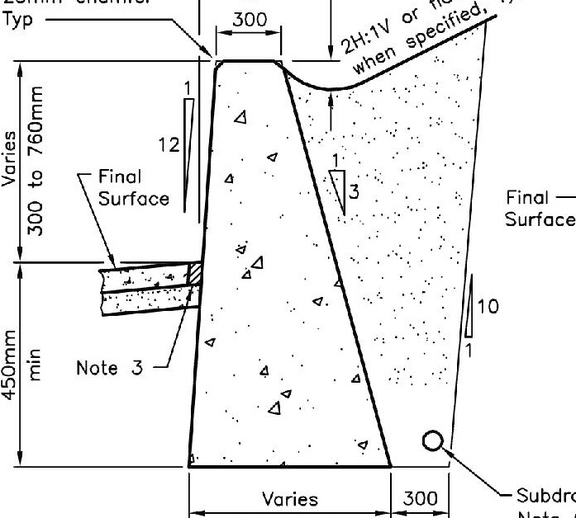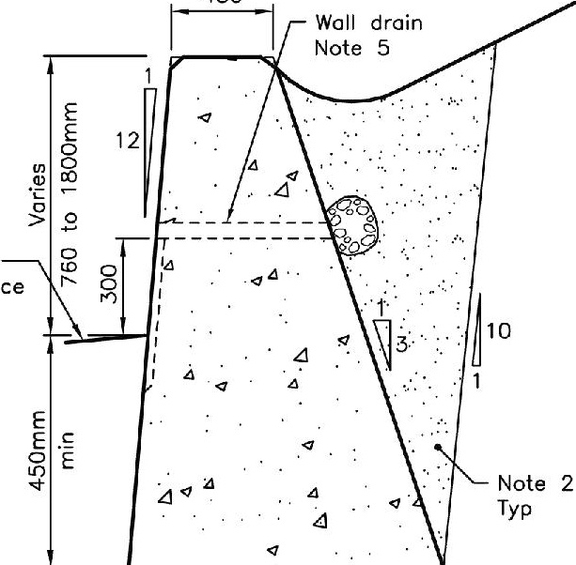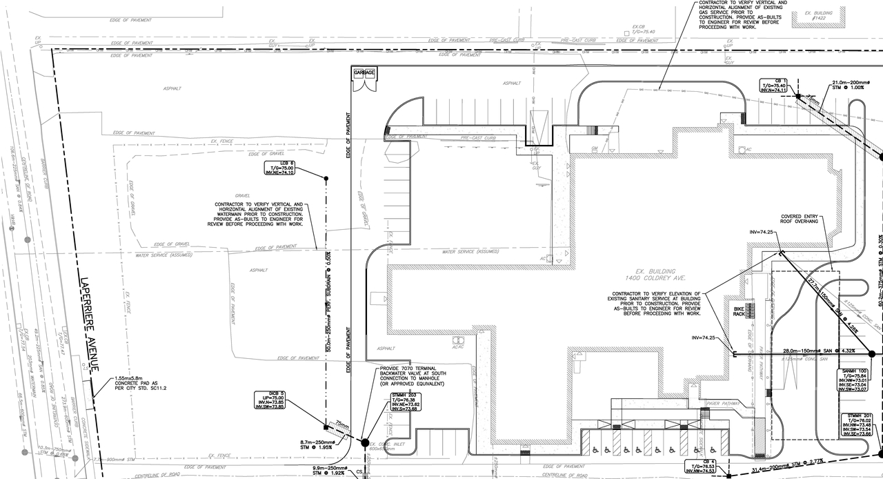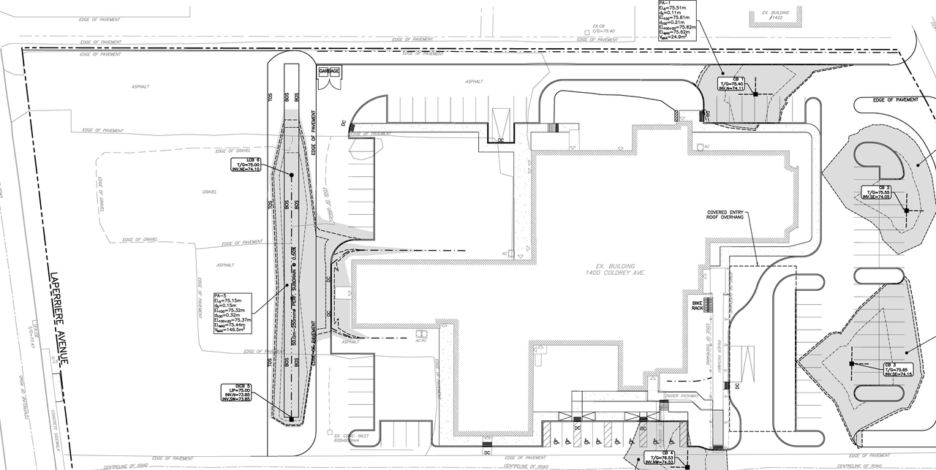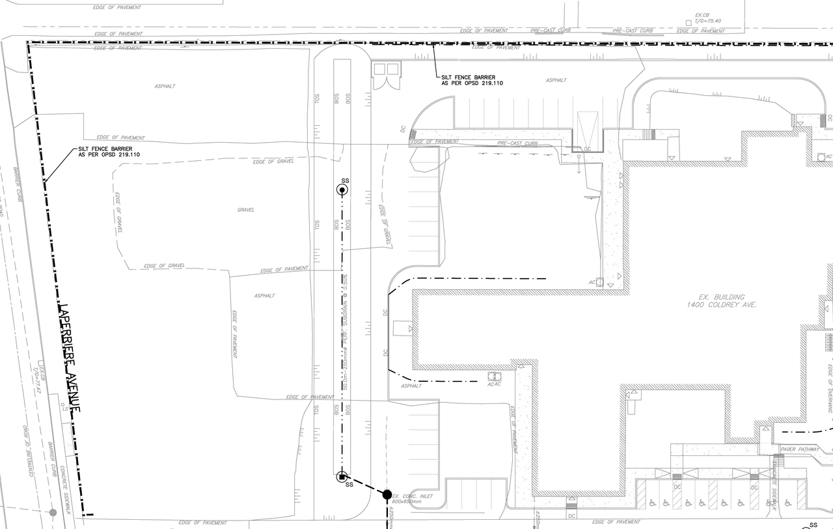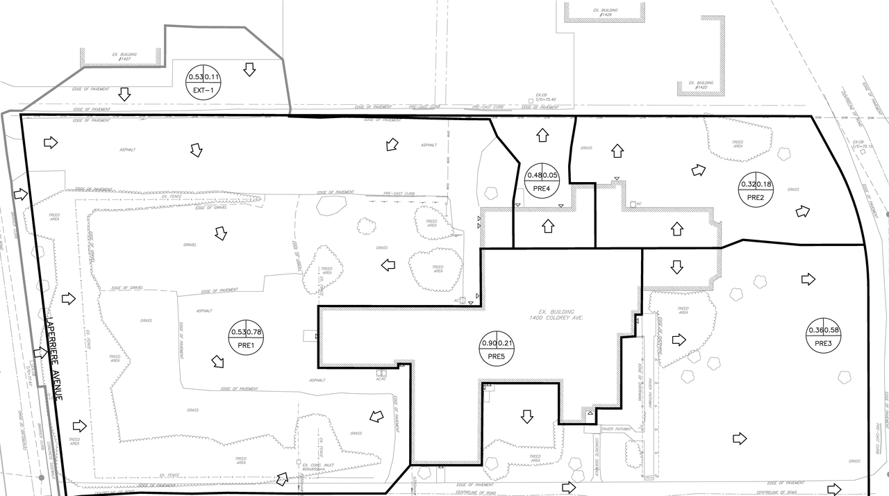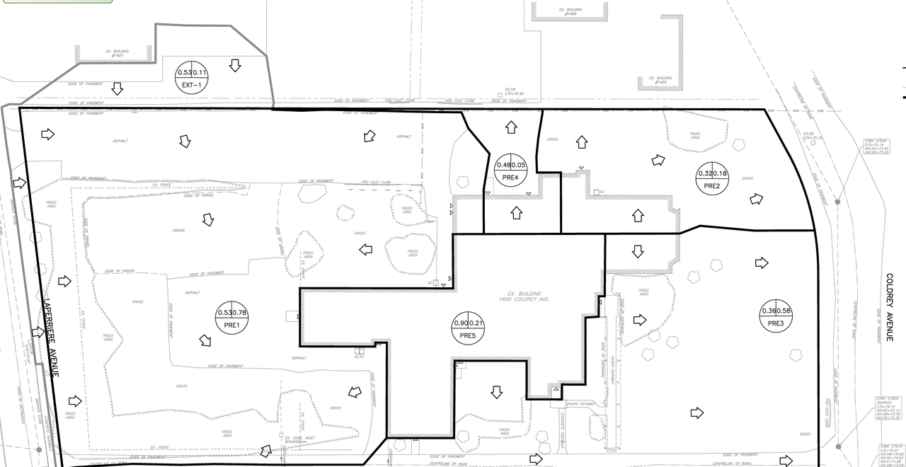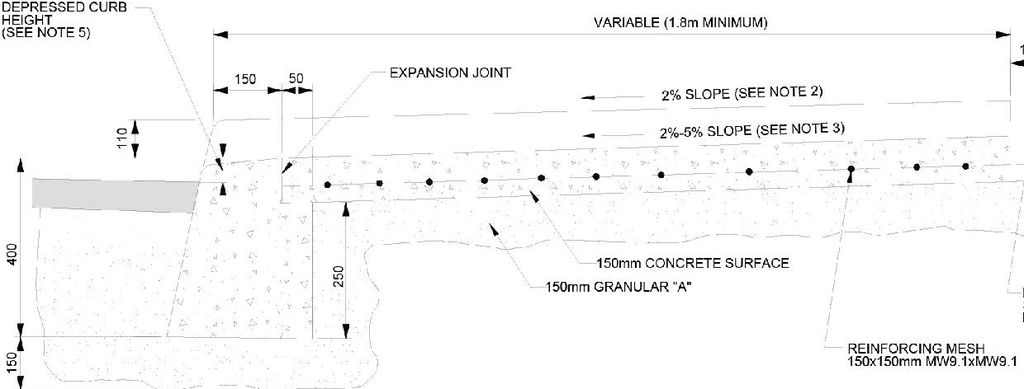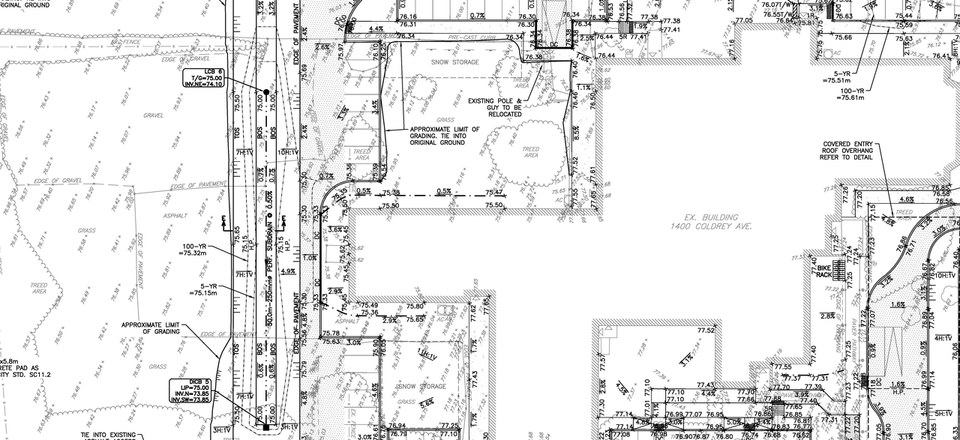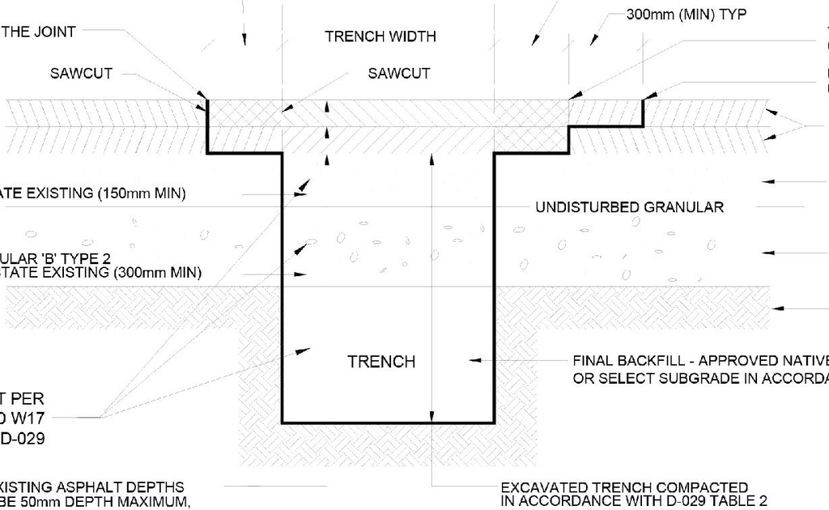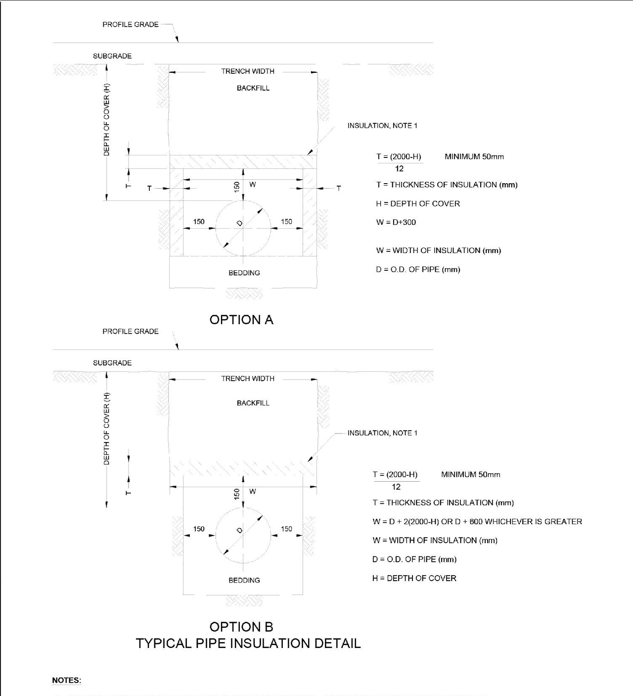1400 Coldrey Ave. (D07-12-25-0083)#
Summary#
| Application Status | Post Approval |
| Review Status | Receipt of Letter of Undertaking from Owner Pending |
| Description | No new buildings or additions are proposed. The existing land use (place of worship) will remain unaltered. Modifications are proposed to the existing parking lot with the majority of the site parking being relocated to the norther side of the property to better integrate with the existing front entrance of the place of worship. The number of parking spaces is consistent with pre-development conditions (130 spots) however the provided parking lot has been brought up to date with current zoning guidance for parking and site provisions. |
| Ward | Ward 16 - Riley Brockington |
| Date Initiated | 2025-06-16 |
| Last Updated | 2026-01-01 |
Renders#
Location#
Select a marker to view the address.
