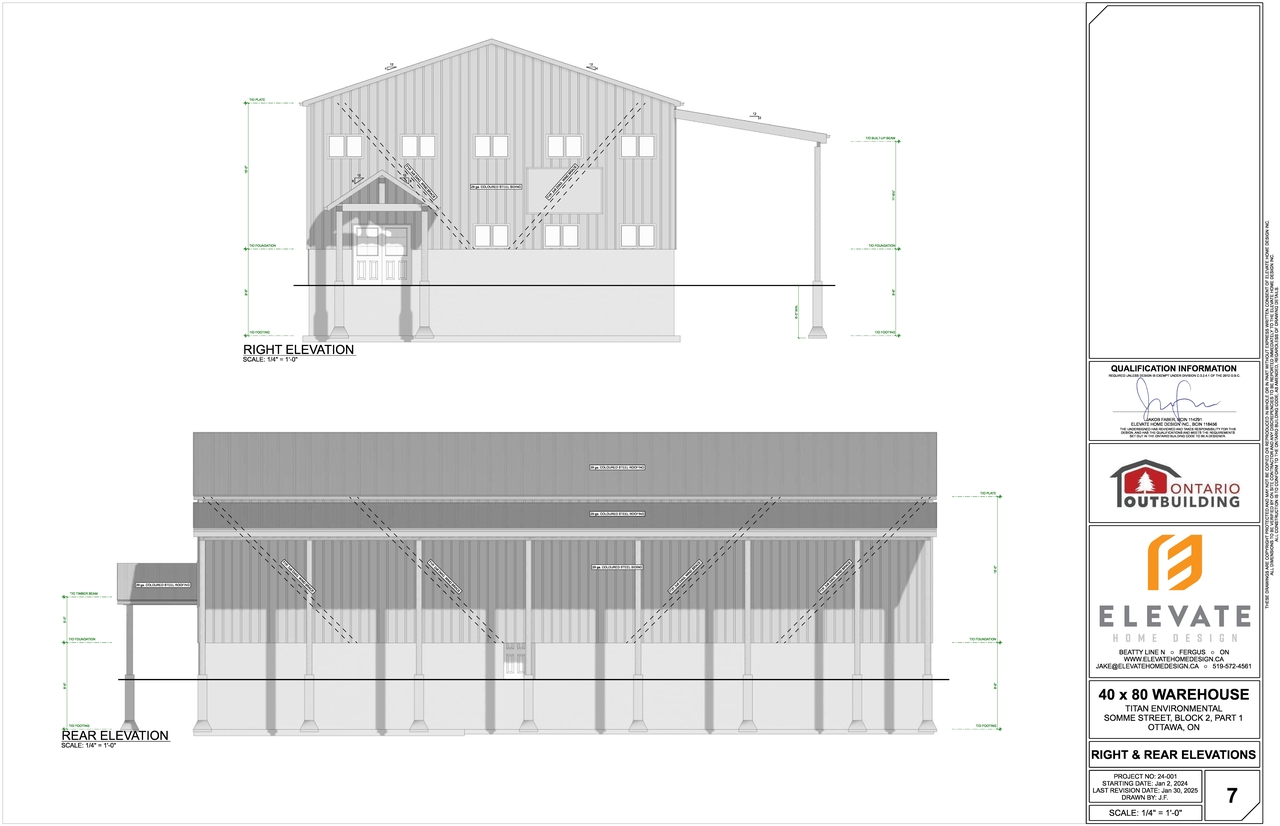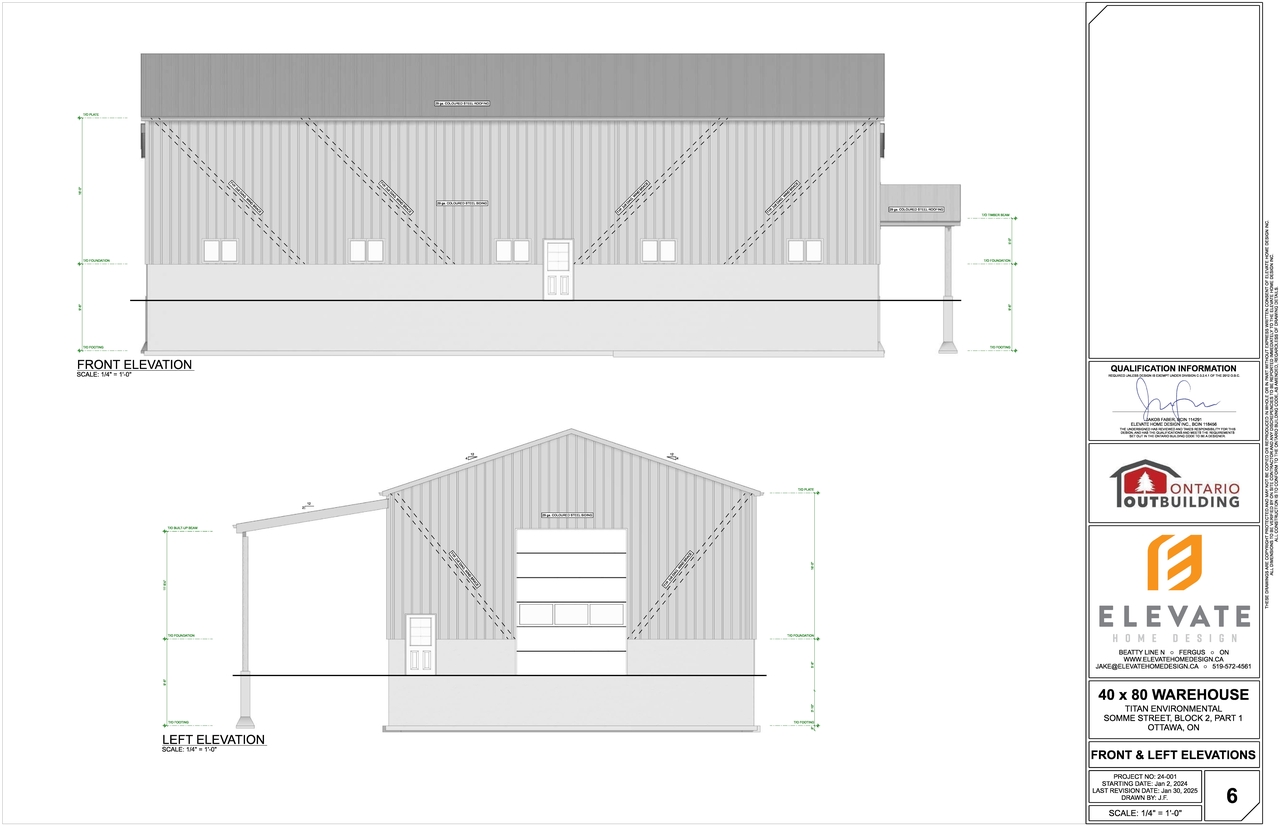541 Somme St. (D07-12-25-0077) #
Summary #
| Application Status | Active |
| Review Status | Initial Review Comments Sent |
| Description | It is proposed to construct a warehouse and office building with second floor mezzanine. The proposed building will comprise a footprint of approximately 487square metres. A lean-to will project toward the south lot line. Access will be provided off Somme Street. A total of 18 parking spaces are proposed. |
| Ward | Ward 20 - Isabelle Skalski |
| Date Initiated | 2025-06-06 |
| Last Updated | 2025-12-07 |
Renders #
Location #
Select a marker to view the address.

