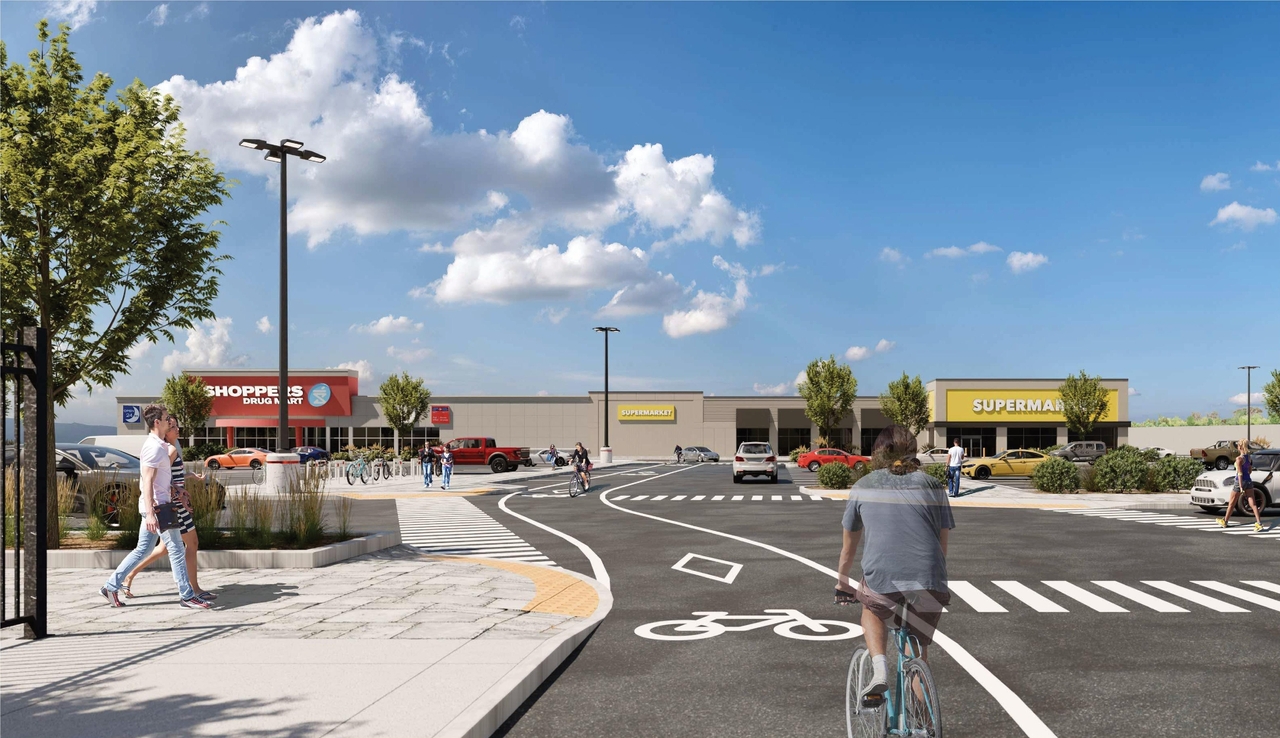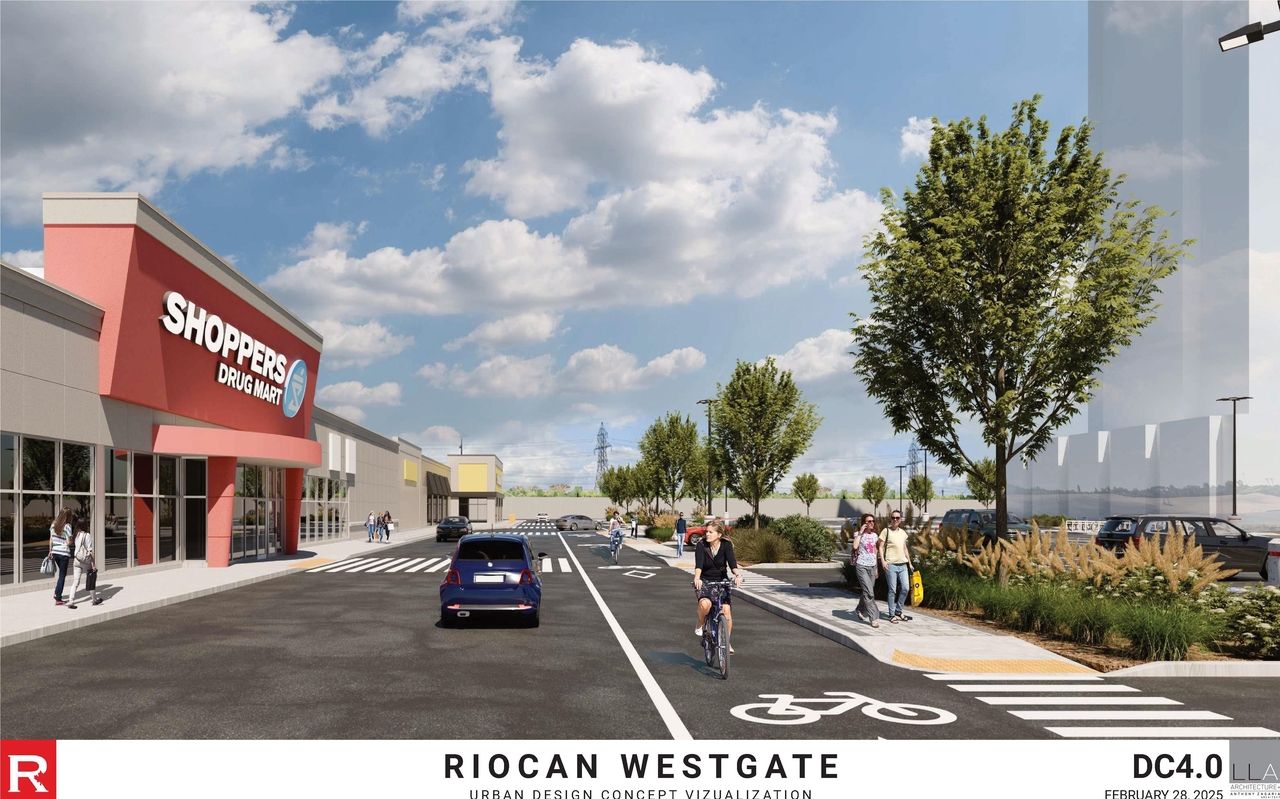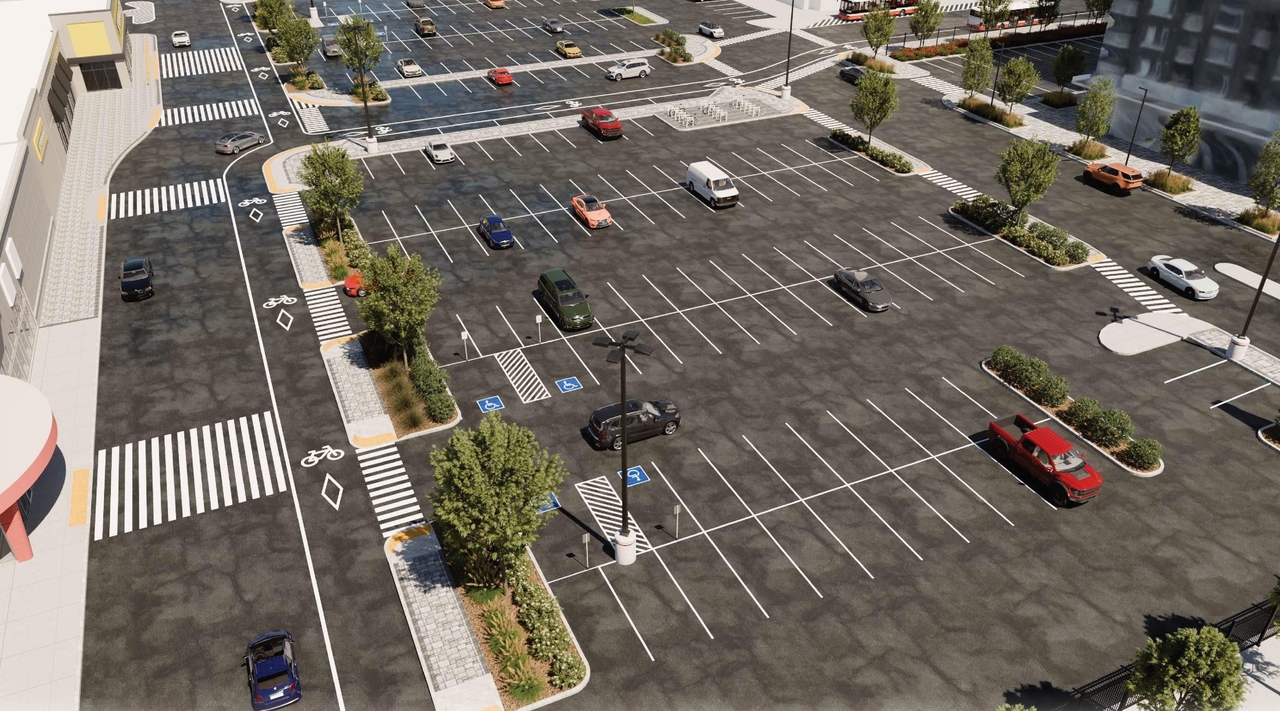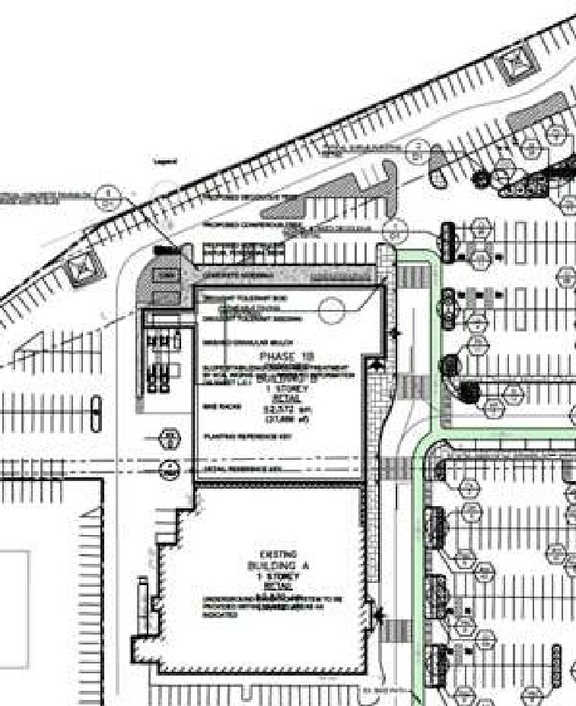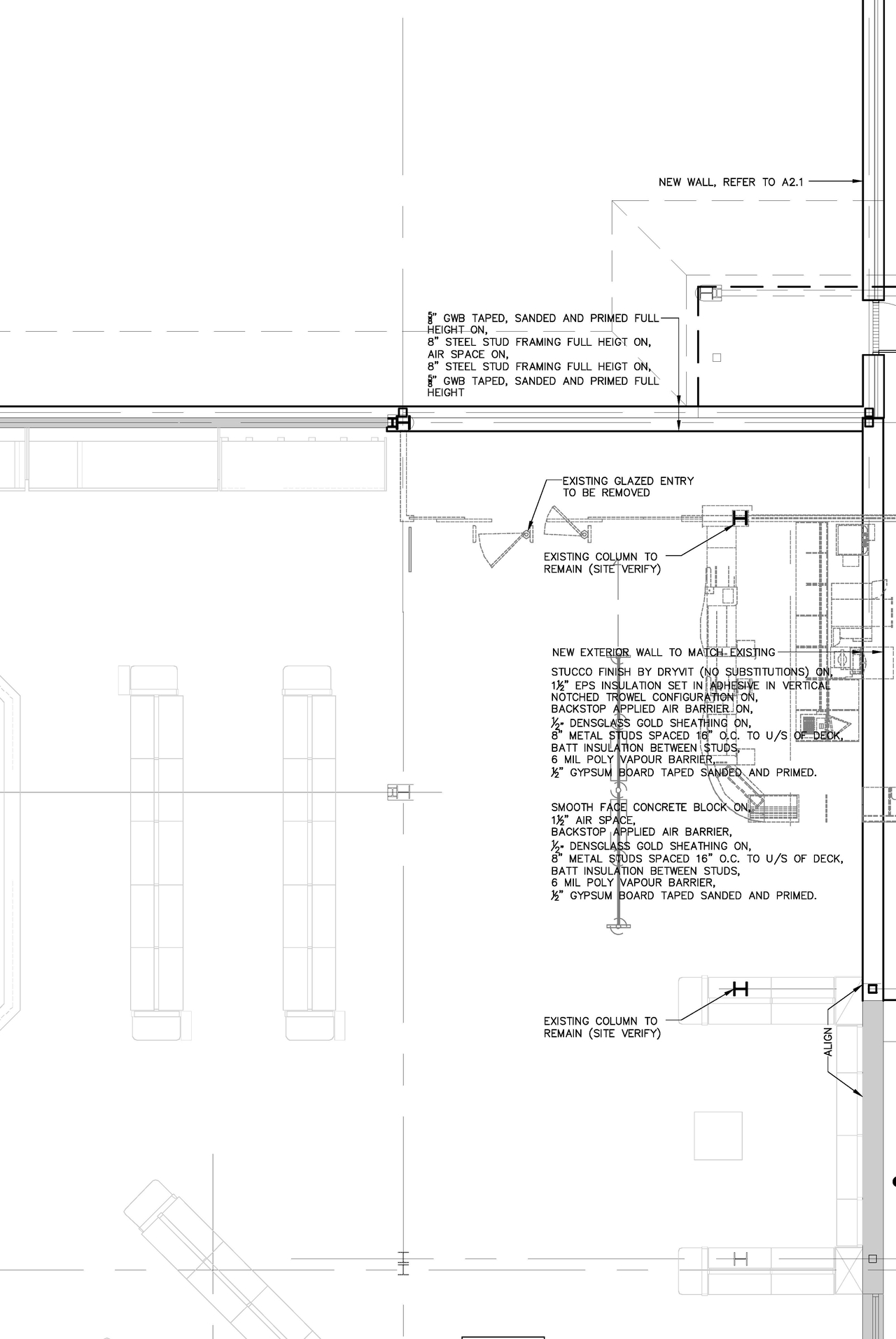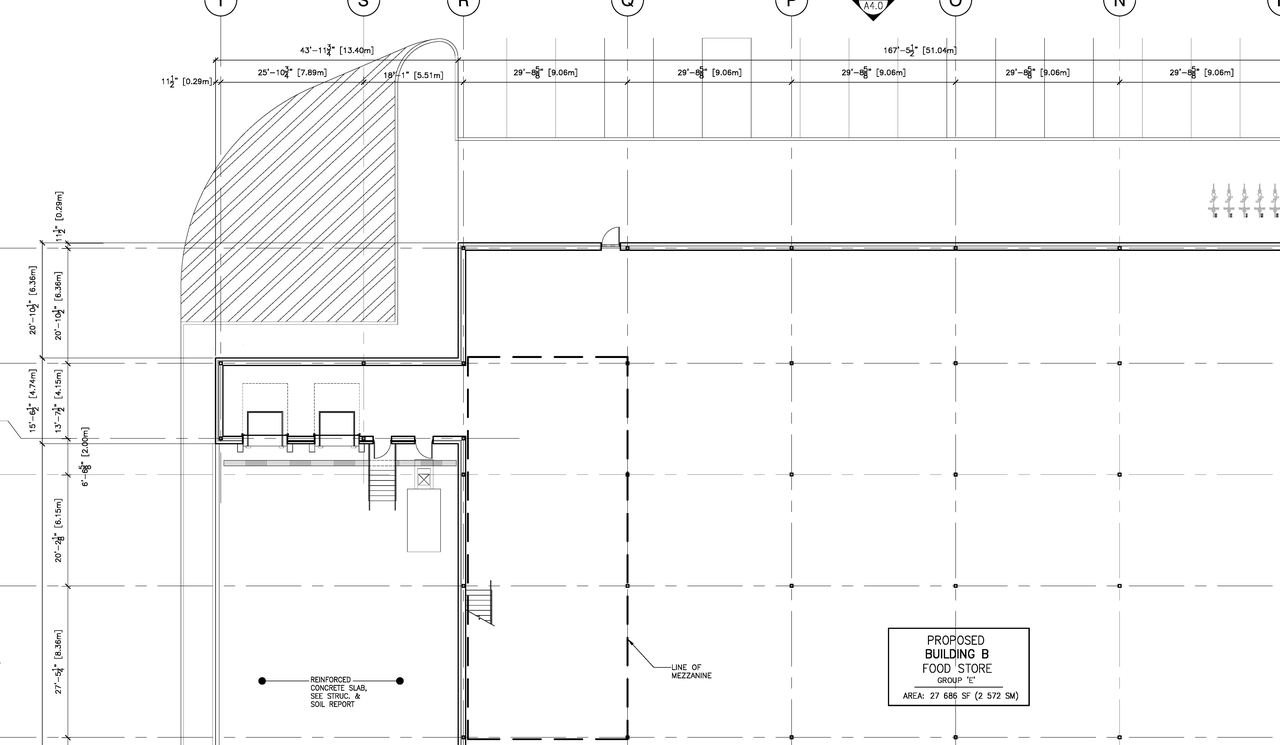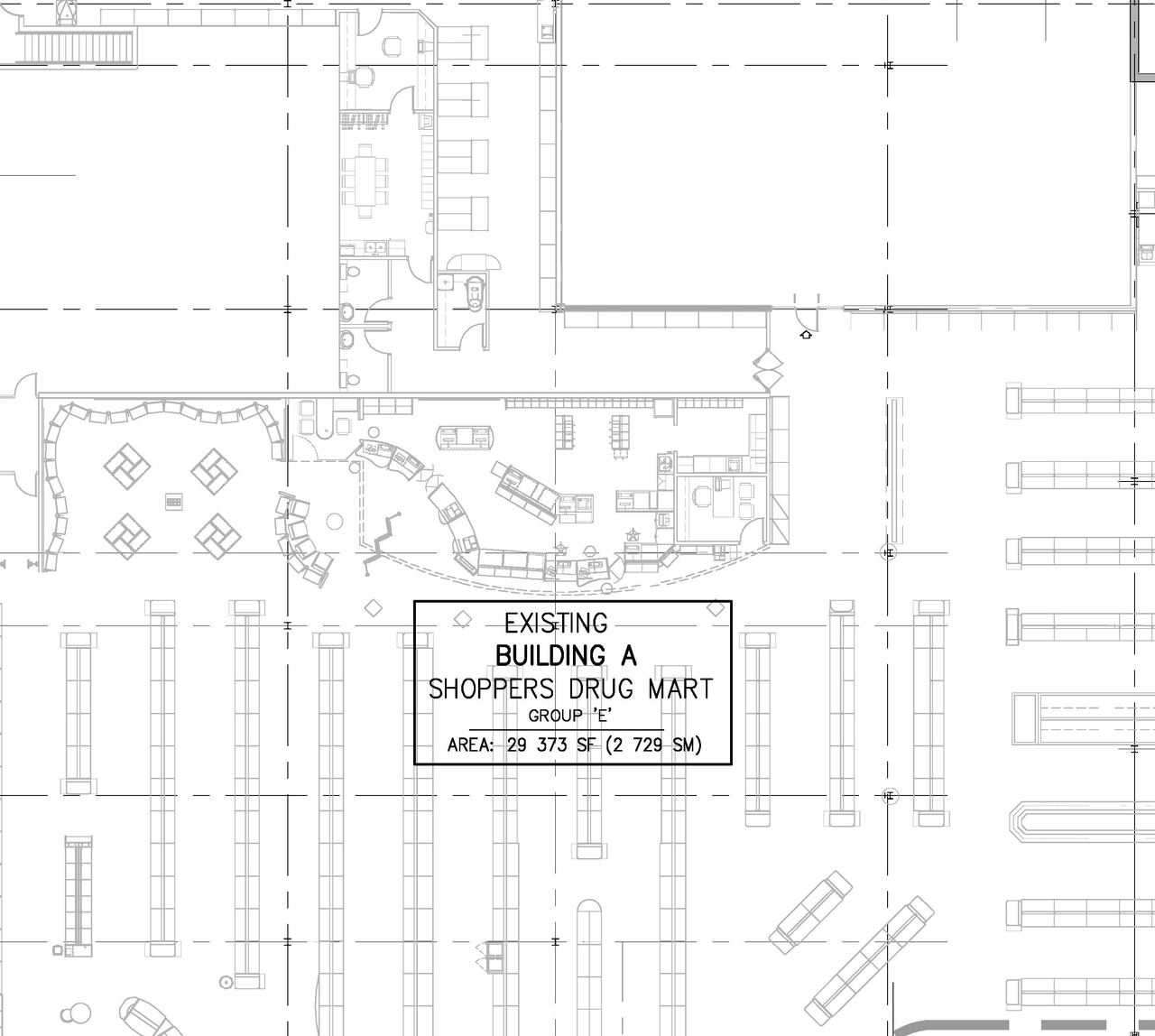| Application Summary | 2025-07-29 - Application Summary - D07-12-25-0064 |
| Architectural Plans | 2025-07-29 - Layout and Planting Plan - D07-12-25-0064 |
| Architectural Plans | 2025-05-13 - Site Plan Photometric - D07-12-25-0064 |
| Architectural Plans | 2025-05-13 - Site Plan PH5 - D07-12-25-0064 |
| Architectural Plans | 2025-05-13 - Site Plan PH4 - D07-12-25-0064 |
| Architectural Plans | 2025-05-13 - Site Plan PH3 - D07-12-25-0064 |
| Architectural Plans | 2025-05-13 - Site Plan PH2 - D07-12-25-0064 |
| Architectural Plans | 2025-05-13 - Site Plan - D07-12-25-0064 |
| Architectural Plans | 2025-05-13 - Roof Plan Details & Schedules - D07-12-25-0064 |
| Architectural Plans | 2025-05-13 - Overall Site Plan - D07-12-25-0064 |
| Architectural Plans | 2025-05-13 - Elevations - D07-12-25-0064 |
| Design Brief | 2025-05-13 - Urban Design Concept - D07-12-25-0064 |
| Design Brief | 2025-05-13 - Urban Design Brief - D07-12-25-0064 |
| Drainage Plan | 2025-05-13 - Drainage Plan - D07-12-25-0064 |
| Environmental | 2025-05-13 - Environmental Site Assessment Phase Two - D07-12-25-0064 |
| Environmental | 2025-05-13 - Environmental Site Assessment Phase One - D07-12-25-0064 |
| Erosion And Sediment Control Plan | 2025-05-13 - Erosion & Sediment Control Plan South - D07-12-25-0064 |
| Erosion And Sediment Control Plan | 2025-05-13 - Erosion & Sediment Control Plan North - D07-12-25-0064 |
| Existing Conditions | 2025-05-13 - Existing Conditions Removals & Abandonment Plan South - D07-12-25-0064 |
| Existing Conditions | 2025-05-13 - Existing Conditions Removals & Abandonment Plan North - D07-12-25-0064 |
| Floor Plan | 2025-05-13 - Partial Floor Plan - D07-12-25-0064 |
| Floor Plan | 2025-05-13 - Floor Plan 1 - D07-12-25-0064 |
| Floor Plan | 2025-05-13 - Floor Plan - D07-12-25-0064 |
| Geotechnical Report | 2025-07-29 - Supplemental Hydrogeological Study - D07-12-25-0064 |
| Geotechnical Report | 2025-07-29 - Geotechnical Report - D07-12-25-0064 |
| Geotechnical Report | 2025-05-13 - Grading Plan West - D07-12-25-0064 |
| Geotechnical Report | 2025-05-13 - Grading Plan South - D07-12-25-0064 |
| Geotechnical Report | 2025-05-13 - Grading Plan North - D07-12-25-0064 |
| Planning | 2025-05-13 - Zoning Confirmation Report - D07-12-25-0064 |
| Site Servicing | 2025-07-29 - Site Servicing and Stormwater Management Report - D07-12-25-0064 |
| Site Servicing | 2025-05-13 - Site Servicing Plan West - D07-12-25-0064 |
| Site Servicing | 2025-05-13 - Site Servicing Plan South - D07-12-25-0064 |
| Site Servicing | 2025-05-13 - Site Servicing Plan North - D07-12-25-0064 |
| Surveying | 2025-05-13 - Topographic Sketch 210 - D07-12-25-0064 |
| Surveying | 2025-05-13 - Topographic Sketch 101 - D07-12-25-0064 |
| Surveying | 2025-05-13 - Topographic Plan C3D(4) - D07-12-25-0064 |
| Surveying | 2025-05-13 - Topographic Plan C3D(3) - D07-12-25-0064 |
| Surveying | 2025-05-13 - Topographic Plan C3D(2) - D07-12-25-0064 |
| Surveying | 2025-05-13 - Topographic Plan C3D(1) - D07-12-25-0064 |
| Surveying | 2025-05-13 - Plan of Survey 4R-32901 - D07-12-25-0064 |
| Surveying | 2025-05-13 - Plan of Survey 4R-32449 - D07-12-25-0064 |
| Surveying | 2025-05-13 - Plan of Survey 4R 32392 - D07-12-25-0064 |
| Tree Information and Conservation | 2025-07-29 - Tree Inventory 02 - D07-12-25-0064 |
| Tree Information and Conservation | 2025-07-29 - Tree Inventory 01 - D07-12-25-0064 |
| Tree Information and Conservation | 2025-07-29 - Arborist Report - D07-12-25-0064 |
| 2025-05-13 - Typical Details 1 - D07-12-25-0064 |
| 2025-05-13 - Typical Details - D07-12-25-0064 |
| 2025-05-13 - Truck Route - D07-12-25-0064 |
| 2025-05-13 - Notes - D07-12-25-0064 |
| 2025-05-13 - Construction Management - D07-12-25-0064 |
