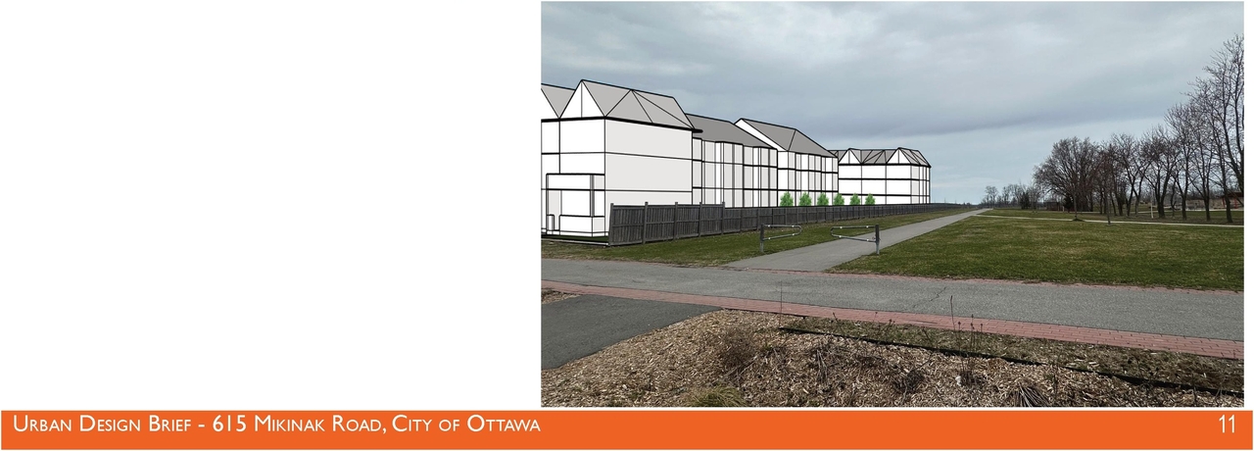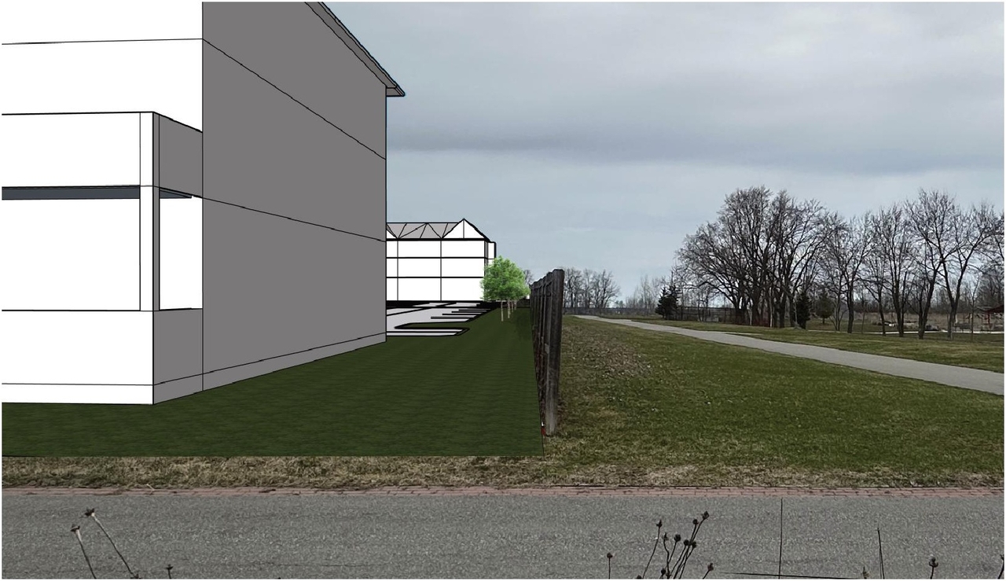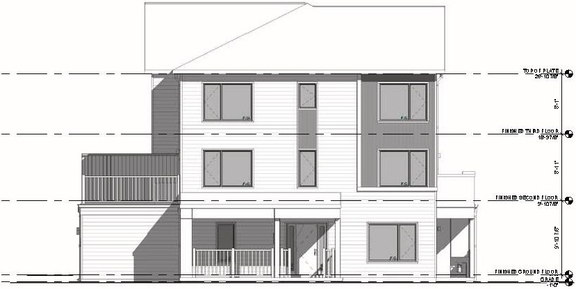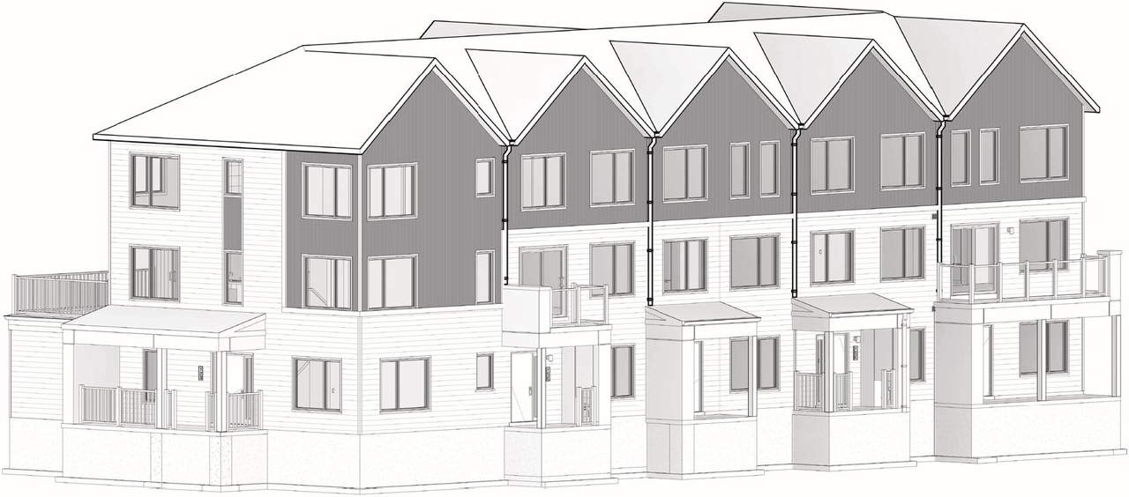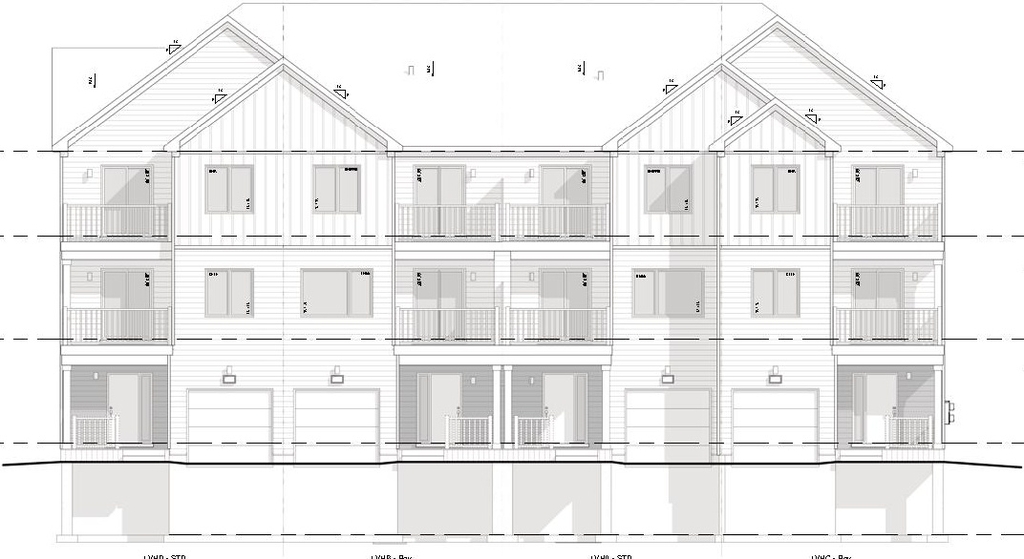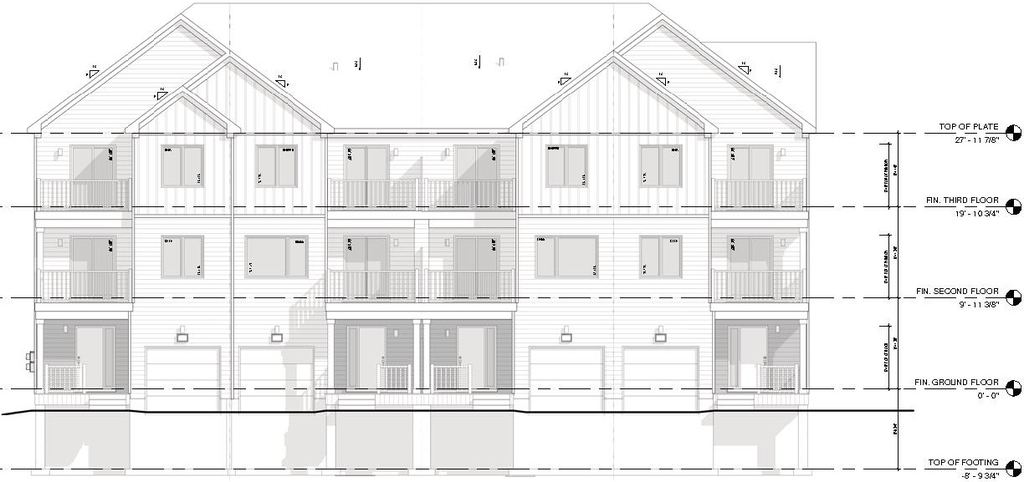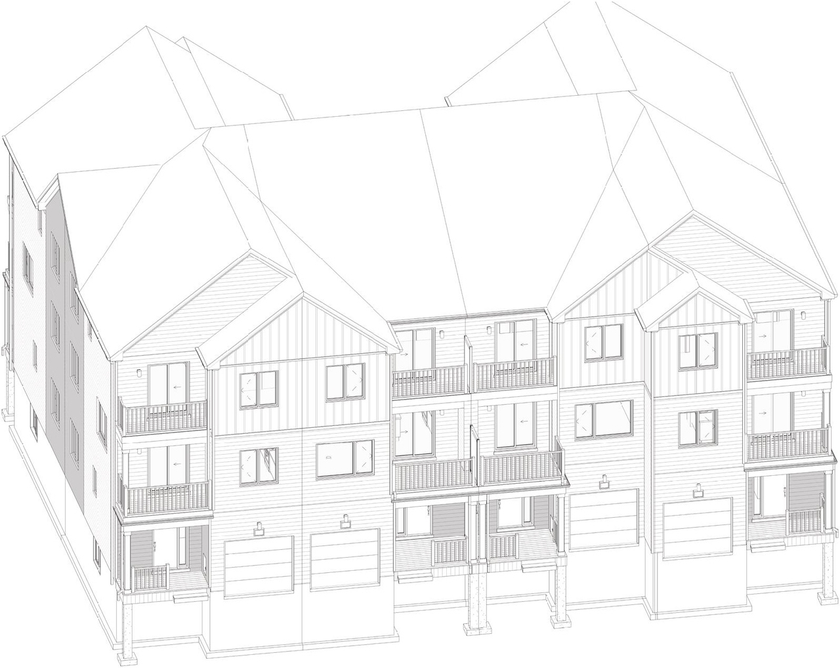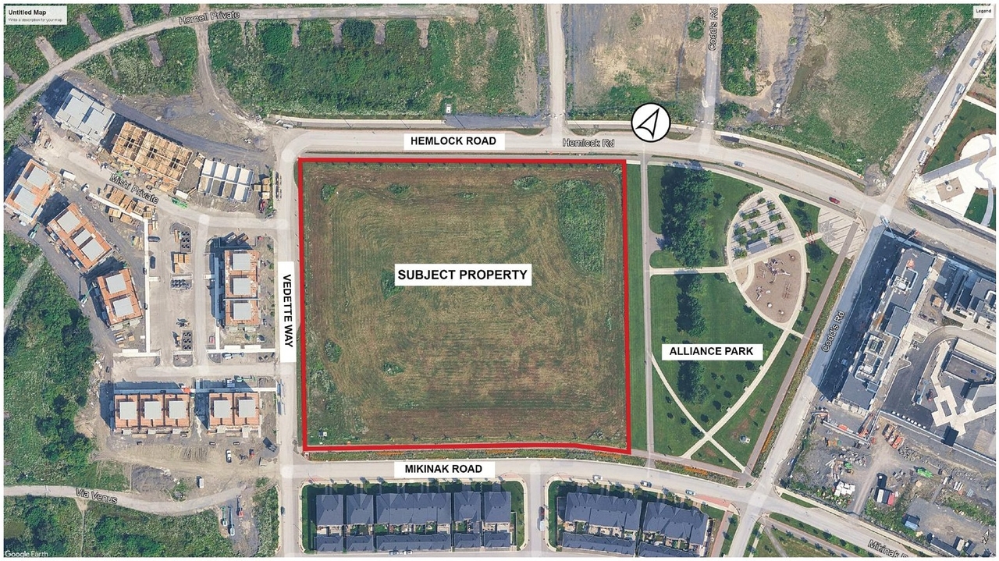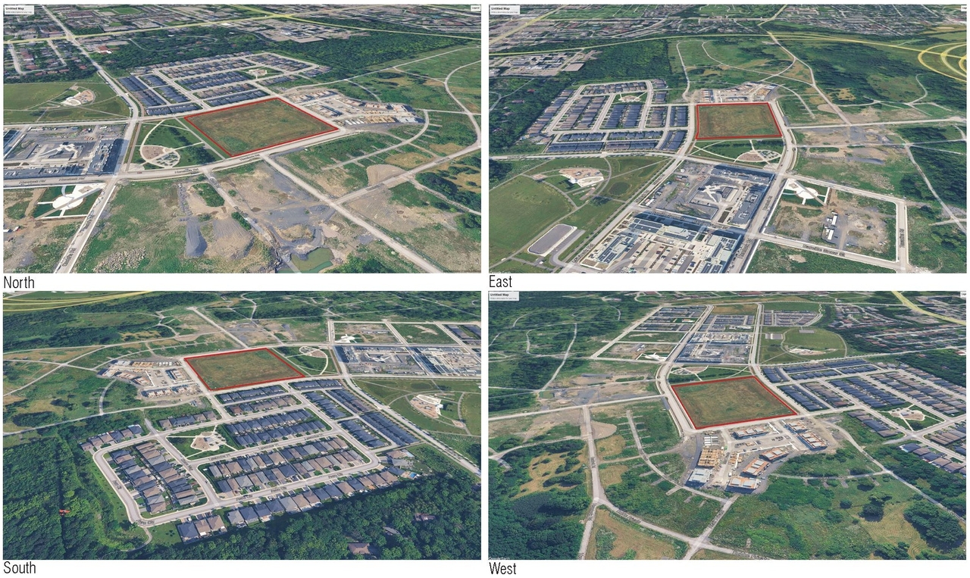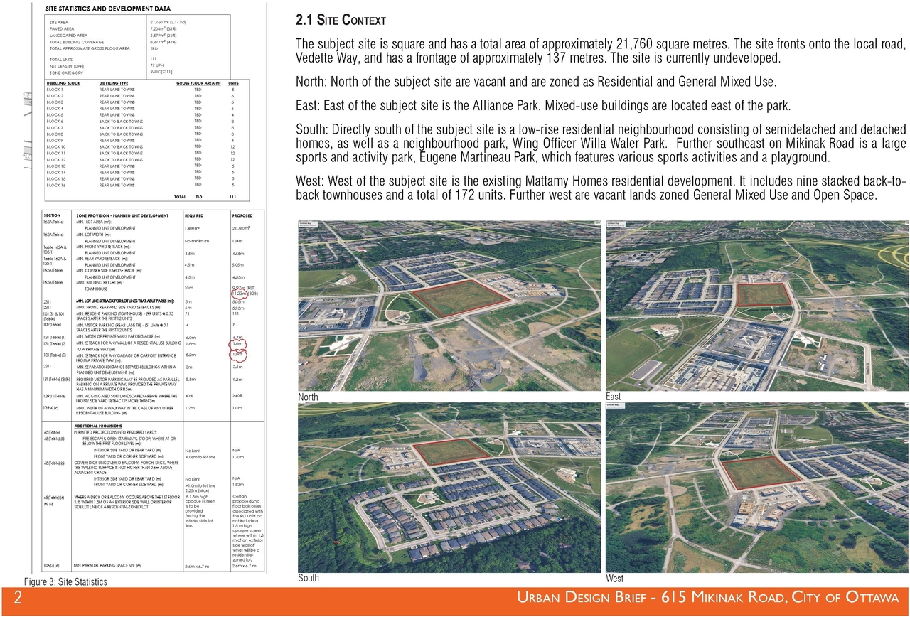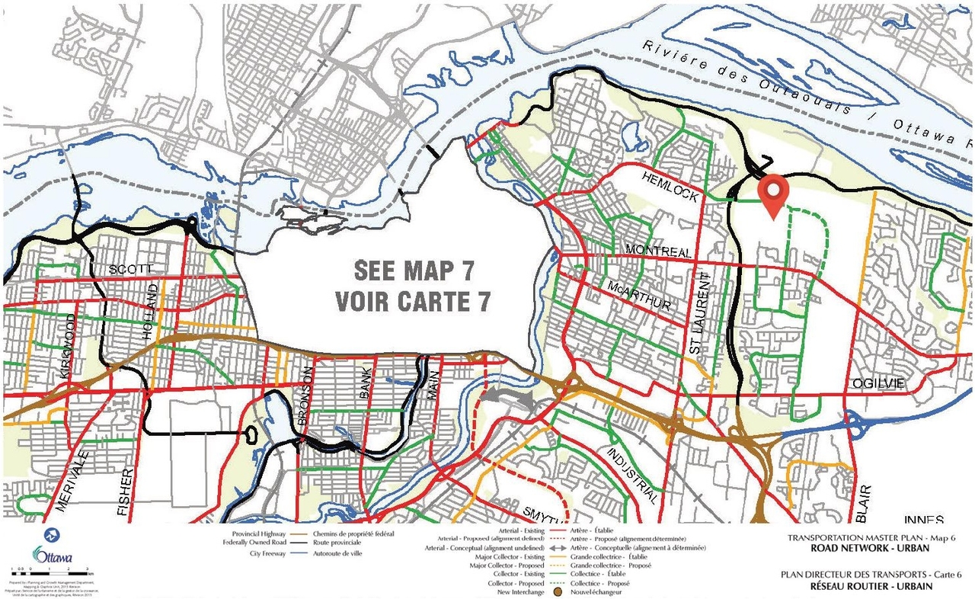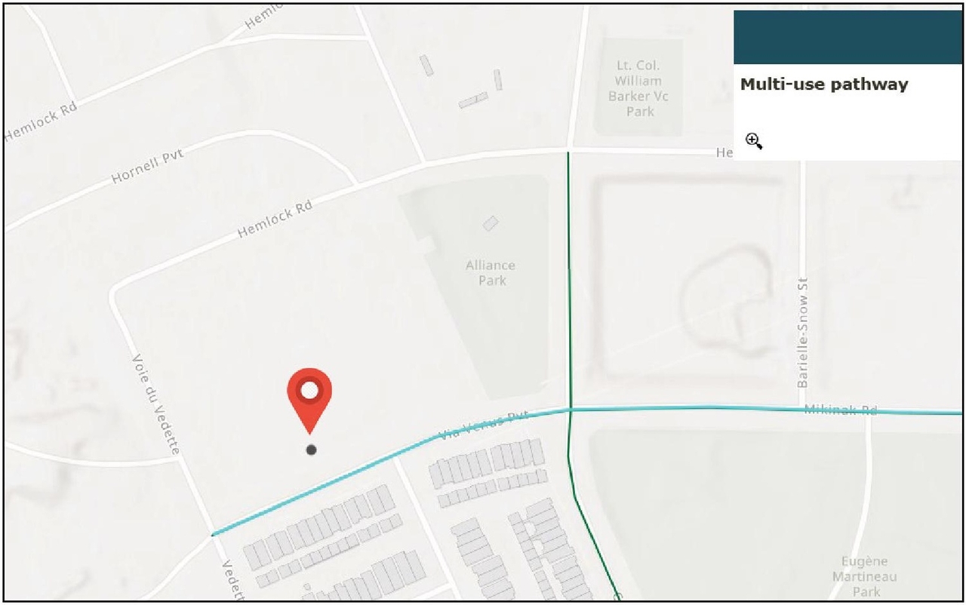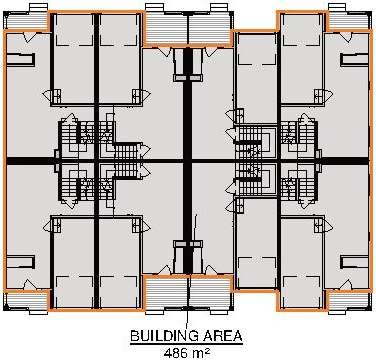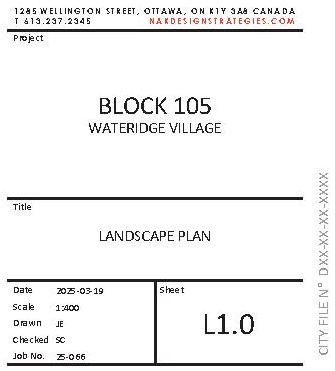| Application Summary | 2025-08-13 - Application Summary - D07-12-25-0063 |
| Architectural Plans | 2025-07-14 - Site Plan - D07-12-25-0063 |
| Architectural Plans | 2025-07-14 - Sanitary Drainage Plan - D07-12-25-0063 |
| Architectural Plans | 2025-07-14 - Plan and Profile Street 1_03 - D07-12-25-0063 |
| Architectural Plans | 2025-07-14 - Plan and Profile Street 1_02 - D07-12-25-0063 |
| Architectural Plans | 2025-07-14 - Plan and Profile Street 1_01 - D07-12-25-0063 |
| Architectural Plans | 2025-07-14 - Notes and Legends Plan - D07-12-25-0063 |
| Architectural Plans | 2025-07-14 - Elevations B - D07-12-25-0063 |
| Architectural Plans | 2025-07-14 - Elevations - D07-12-25-0063 |
| Architectural Plans | 2025-07-14 - Detail Sheet - D07-12-25-0063 |
| Architectural Plans | 2025-05-07 - Site Plan - D07-12-25-0063 |
| Architectural Plans | 2025-05-07 - Preliminary Construction Management Plan - D07-12-25-0063 |
| Architectural Plans | 2025-05-07 - Plan 4M-1559 - D07-12-25-0063 |
| Architectural Plans | 2025-05-07 - Elevations VH Final - D07-12-25-0063 |
| Architectural Plans | 2025-05-07 - Elevations RL Final - D07-12-25-0063 |
| Architectural Plans | 2025-09-23 - Draft Plan of Common Elements - D07-12-25-0063 |
| Architectural Plans | 2025-11-12 - Site Plan - D07-12-25-0063 |
| Architectural Plans | 2025-11-12 - Sanitary Drainage Plan - D07-12-25-0063 |
| Architectural Plans | 2025-11-12 - Plan and Profile - Street 2 and 3 - D07-12-25-0063 |
| Architectural Plans | 2025-11-12 - Plan and Profile - D07-12-25-0063 (2) |
| Architectural Plans | 2025-11-12 - Plan and Profile - D07-12-25-0063 |
| Architectural Plans | 2025-11-12 - Notes and Legends Plan - D07-12-25-0063 |
| Architectural Plans | 2025-11-12 - Detail Sheet - D07-12-25-0063 |
| Architectural Plans | 2025-11-12 - Construction Management Plan - D07-12-25-0063 |
| Architectural Plans | 2025-11-27 - Sanitary Drainage Plan - D07-12-25-0063 |
| Architectural Plans | 2025-11-27 - Plan and Profile Street 2 & 3 PP-3 - D07-12-25-0063 |
| Architectural Plans | 2025-11-27 - Plan and Profile Street 1 PP-1 - D07-12-25-0063 |
| Architectural Plans | 2025-11-27 - Plan and Profile Street 1 PP-2 - D07-12-25-0063 |
| Architectural Plans | 2025-11-27 - Notes and Legends Plan - D07-12-25-0063 |
| Architectural Plans | 2025-11-27 - Detail Sheet - D07-12-25-0063 |
| Architectural Plans | 2025-11-27 - Construction Management Plan - D07-12-25-0063 |
| Architectural Plans | 2026-01-14 - Site Plan - D07-12-25-0063 |
| Architectural Plans | 2026-01-22 - Site Servicing Plan - D07-12-25-0063 |
| Architectural Plans | 2026-01-22 - Sanitary Drainage Plan - D07-12-25-0063 |
| Architectural Plans | 2026-01-22 - Plan & Profile 03 - D07-12-25-0063 |
| Architectural Plans | 2026-01-22 - Plan & Profile 02 - D07-12-25-0063 |
| Architectural Plans | 2026-01-22 - Plan & Profile 01 - D07-12-25-0063 |
| Architectural Plans | 2026-01-22 - Notes & Legends Plan - D07-12-25-0063 |
| Architectural Plans | 2026-01-22 - Grading Plan - D07-12-25-0063 |
| Architectural Plans | 2026-01-22 - Existing Conditions Plan - D07-12-25-0063 |
| Architectural Plans | 2026-01-22 - Erosion Control Plan & Detail Sheet - D07-12-25-0063 |
| Architectural Plans | 2026-01-22 - Detail Sheet - D07-12-25-0063 |
| Architectural Plans | 2026-01-22 - Construction Management Plan - D07-12-25-0063 |
| Architectural Plans | 2026-01-22 - Composite Utility Plan - D07-12-25-0063 |
| Design Brief | 2025-05-07 - Urban Design Brief - D07-12-25-0063 |
| Environmental | 2025-05-07 - Phase Two Environmental Site Assessment - D07-12-25-0063 |
| Environmental | 2025-05-07 - Phase One Environmental Site Assessment - D07-12-25-0063 |
| Environmental | 2025-05-07 - Environmental - RSC 221266 - D07-12-25-0063 |
| Erosion And Sediment Control Plan | 2025-07-14 - Erosion Control Plan and Detail Sheet - D07-12-25-0063 |
| Erosion And Sediment Control Plan | 2025-11-12 - Erosion Control Pland and Detail Sheet - D07-12-25-0063 |
| Erosion And Sediment Control Plan | 2025-11-27 - Erosion Control Plan and Detail Sheet - D07-12-25-0063 |
| Existing Conditions | 2025-07-14 - Existing Conditions Plan - D07-12-25-0063 |
| Existing Conditions | 2025-11-27 - Existing Conditions Plan - D07-12-25-0063 |
| Geotechnical Report | 2025-07-14 - Grading Plan - D07-12-25-0063 |
| Geotechnical Report | 2025-05-07 - Groundwater Impact Assessment - D07-12-25-0063 |
| Geotechnical Report | 2025-05-07 - Geotechnical Investigation - D07-12-25-0063 |
| Geotechnical Report | 2025-11-12 - Grading Plan - D07-12-25-0063 |
| Geotechnical Report | 2025-11-27 - Grading Plan - D07-12-25-0063 |
| Landscape Plan | 2025-07-14 - Landscape Plan - D07-12-25-0063 |
| Landscape Plan | 2025-11-12 - Landscape Site Plan - D07-12-25-0063 |
| Landscape Plan | 2025-11-12 - Landscape Plan Review - D07-12-25-0063 |
| Landscape Plan | 2026-01-14 - Landscape Plan - D07-12-25-0063 |
| Noise Study | 2025-05-07 - Traffic Noise Final Report - D07-12-25-0063 |
| Planning | 2025-07-14 - Zoning Confirmation Report - D07-12-25-0063 |
| Planning | 2025-05-07 - Zoning Confirmation Report - D07-12-25-0063 |
| Planning | 2025-05-07 - Planning Brief - D07-12-25-0063 |
| Planning | 2025-11-12 - Zoning Confirmation Report - D07-12-25-0063 |
| Site Servicing | 2025-07-25 - Site Servicing and Stormwater Management Report - D07-12-25-0063 |
| Site Servicing | 2025-07-14 - Site Servicing Plan - D07-12-25-0063 |
| Site Servicing | 2025-07-14 - Site Servicing and Stormwater Management Report - D07-12-25-0063 |
| Site Servicing | 2025-05-07 - Site Servicing Plan - D07-12-25-0063 |
| Site Servicing | 2025-05-07 - Site Servicing and Stormwater Management Report - D07-12-25-0063 |
| Site Servicing | 2025-11-12 - Site Servicing Plan - D07-12-25-0063 |
| Site Servicing | 2025-11-12 - Site Servicing and Stormwater Management Report - D07-12-25-0063 (2) |
| Site Servicing | 2025-11-12 - Site Servicing and Stormwater Management Report - D07-12-25-0063 |
| Site Servicing | 2025-11-27 - Site Servicing Plan - D07-12-25-0063 |
| Stormwater Management | 2025-07-14 - Storm Drainage Plan - D07-12-25-0063 |
| Stormwater Management | 2025-05-07 - Storm Drainage Plan - D07-12-25-0063 |
| Stormwater Management | 2025-11-12 - Storm Drainage Plan - D07-12-25-0063 |
| Stormwater Management | 2025-11-27 - Storm Drainage Plan - D07-12-25-0063 |
| Stormwater Management | 2026-01-22 - Storm Drainage Plan - D07-12-25-0063 |
| Transportation Analysis | 2025-05-07 - Transportation Impact Assessment - D07-12-25-0063 |
| Tree Information and Conservation | 2025-05-07 - Block 105 Tree Conservation Report - D07-12-25-0063 |
| Tree Information and Conservation | 2025-11-12 - Tree Planting Restriction - D07-12-25-0063 |
| Tree Information and Conservation | 2025-11-12 - Technical Memorandum Tree Conservation Report - D07-12-25-0063 |
| 2025-11-12 - Master Block 6 Units with Corner - D07-12-25-0063 |
| 2025-11-12 - Master Block 6 Units with 2 Ends - D07-12-25-0063 |
| 2025-11-12 - Master Block 5 Units with Corner - D07-12-25-0063 |
| 2025-11-12 - Master Block 5 Units with 2 Ends - D07-12-25-0063 |
| 2025-11-12 - Master Block 4 Units with 2 Ends - D07-12-25-0063 |
