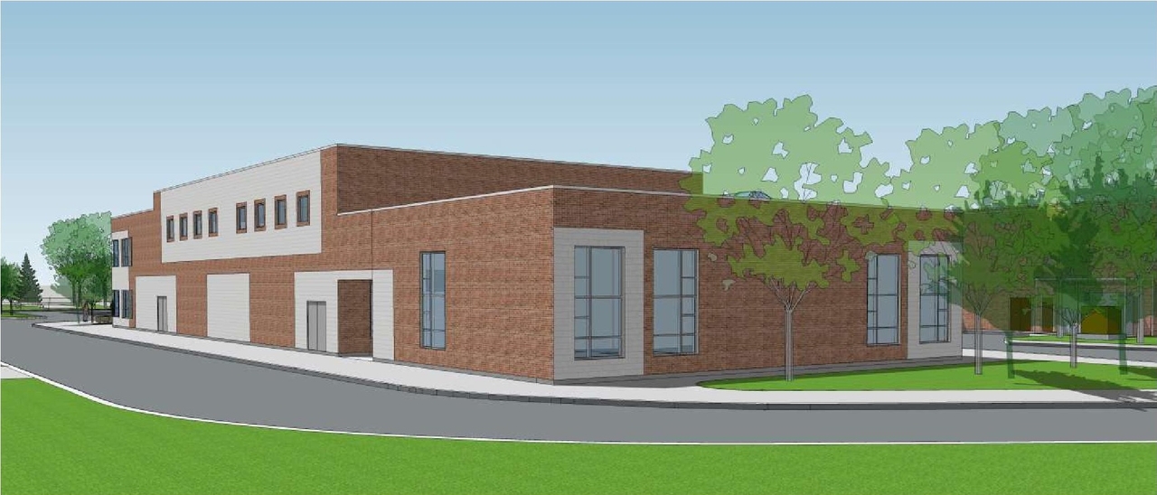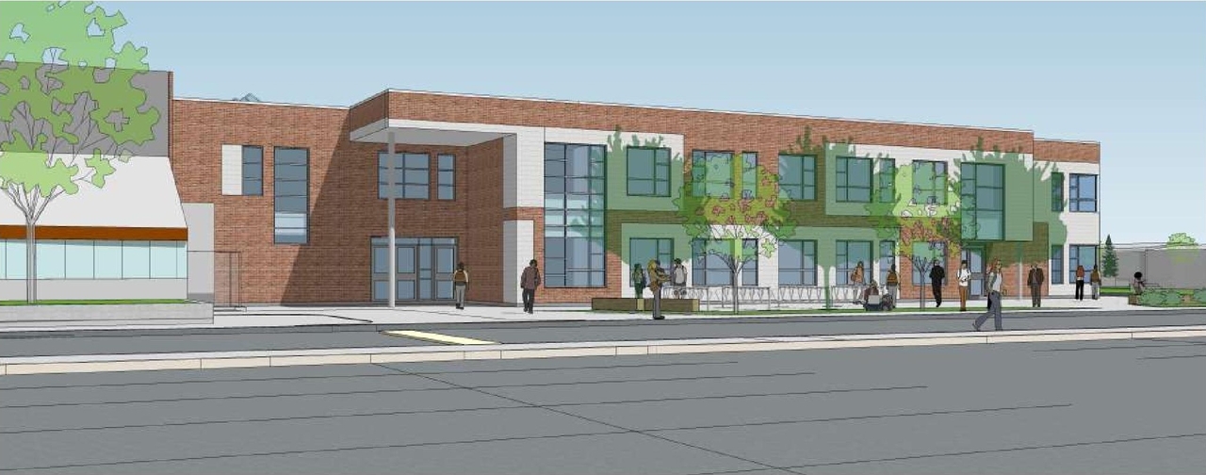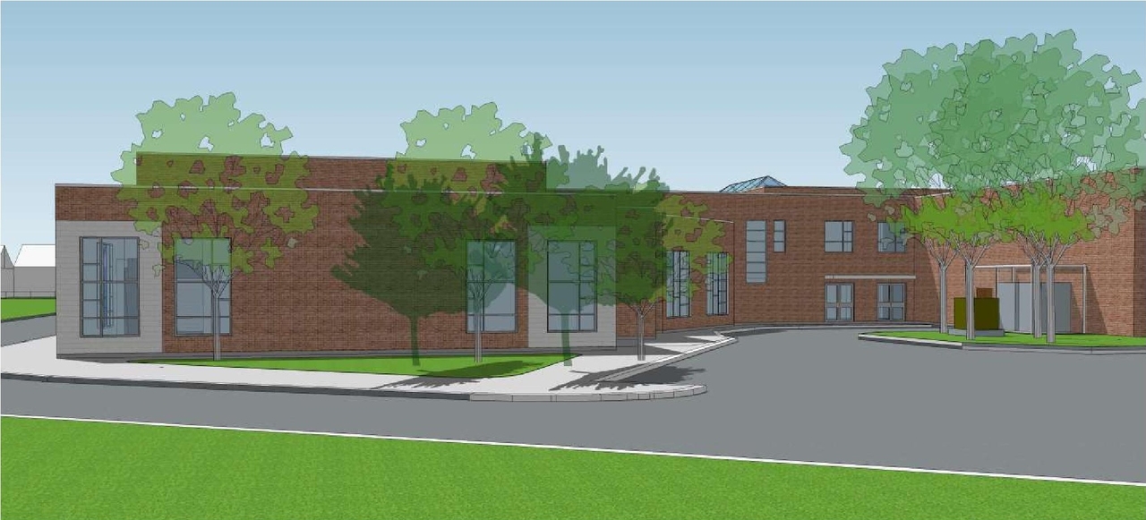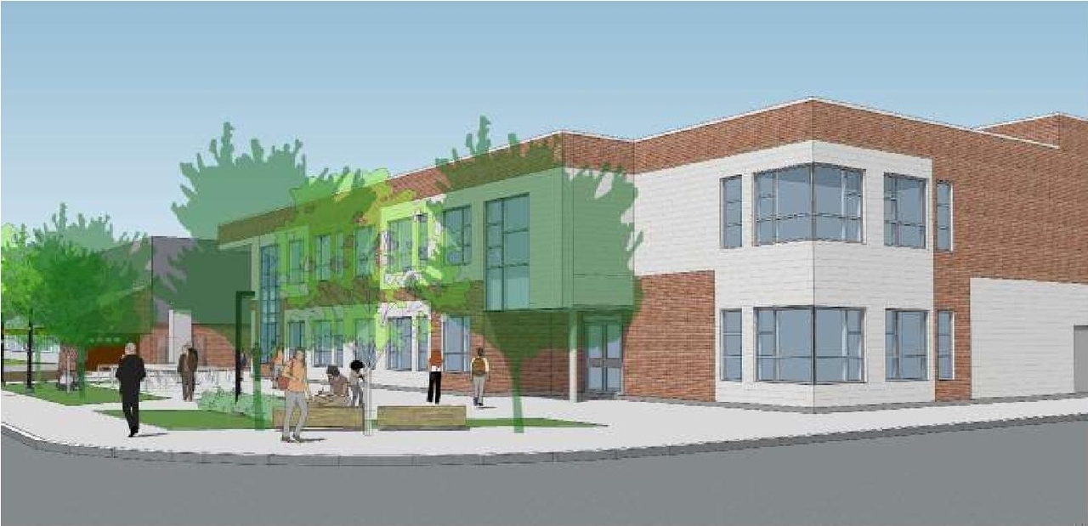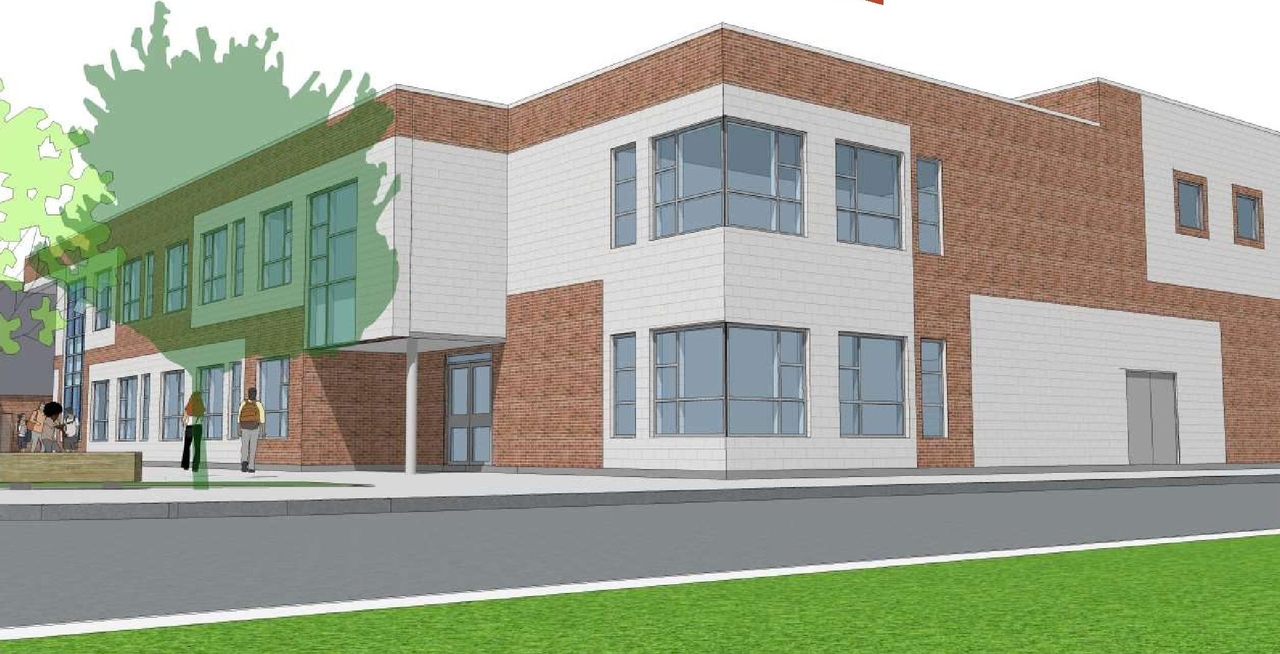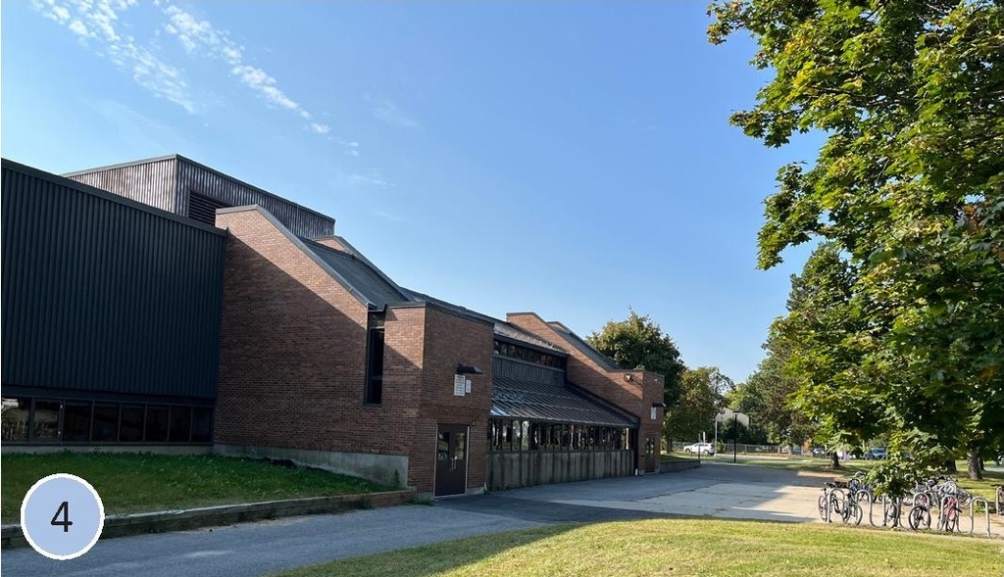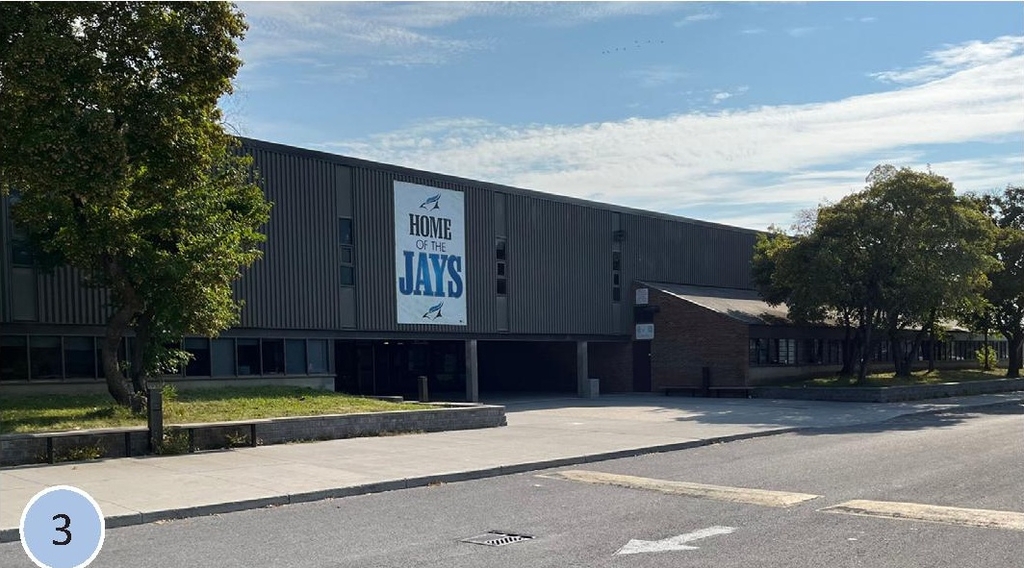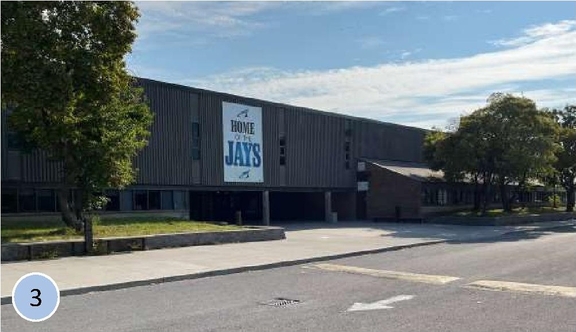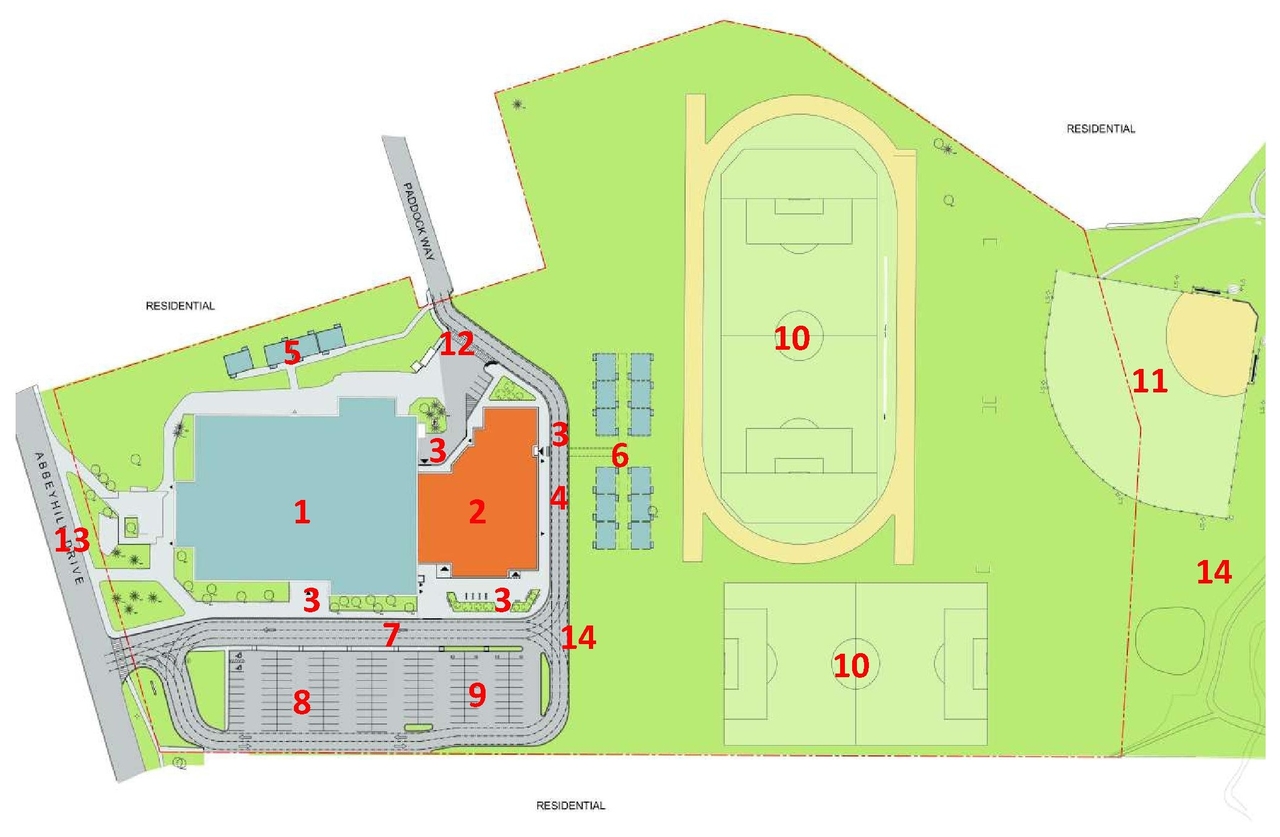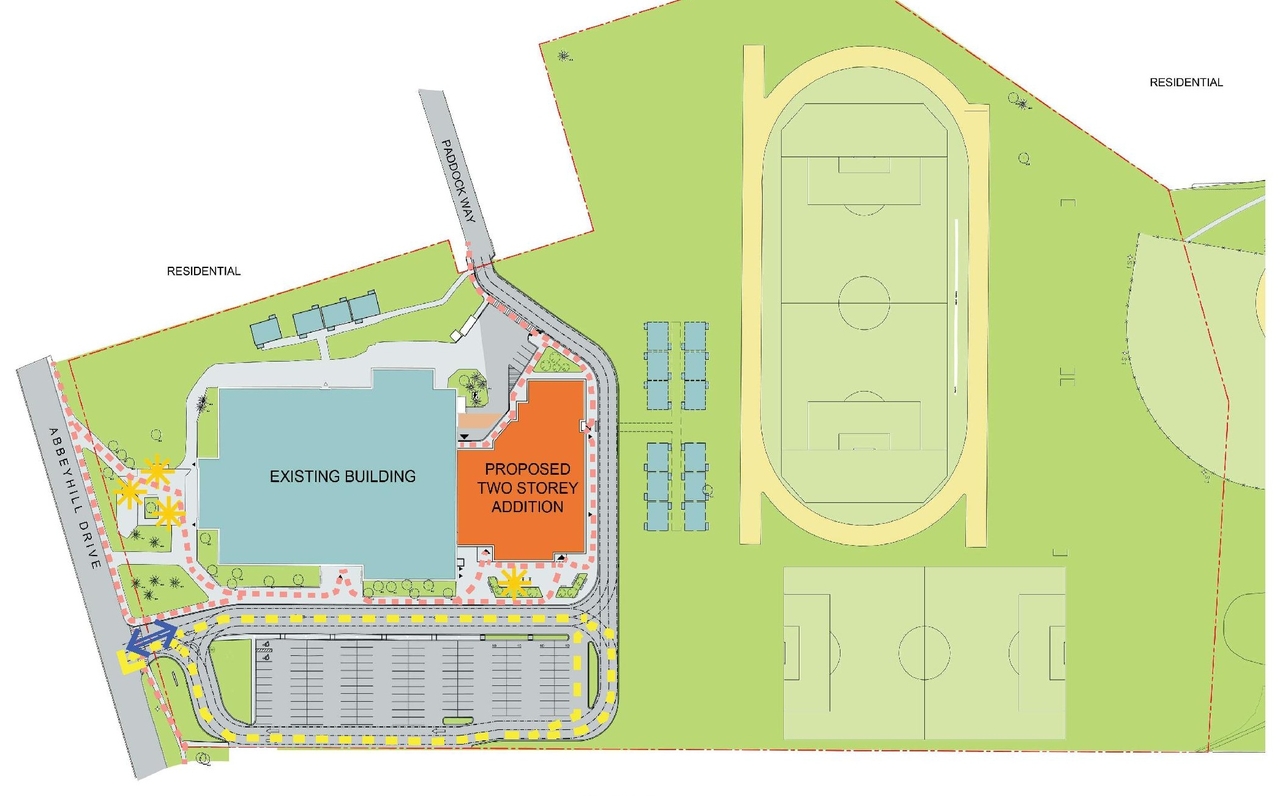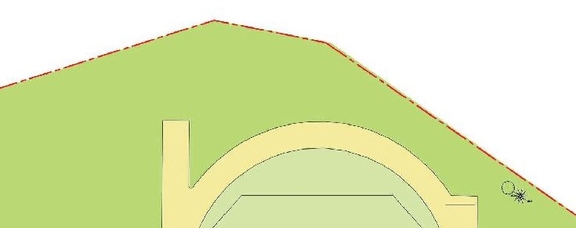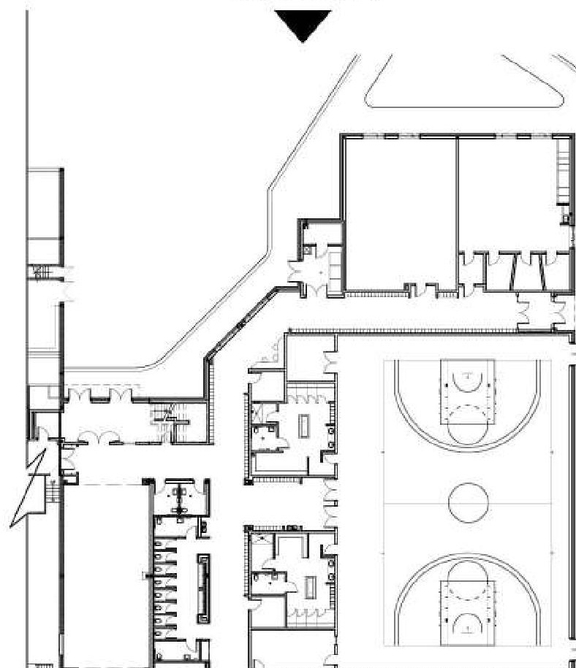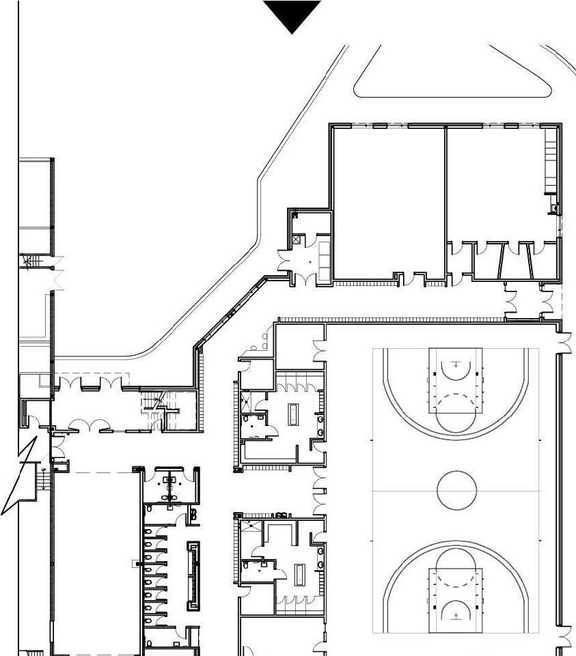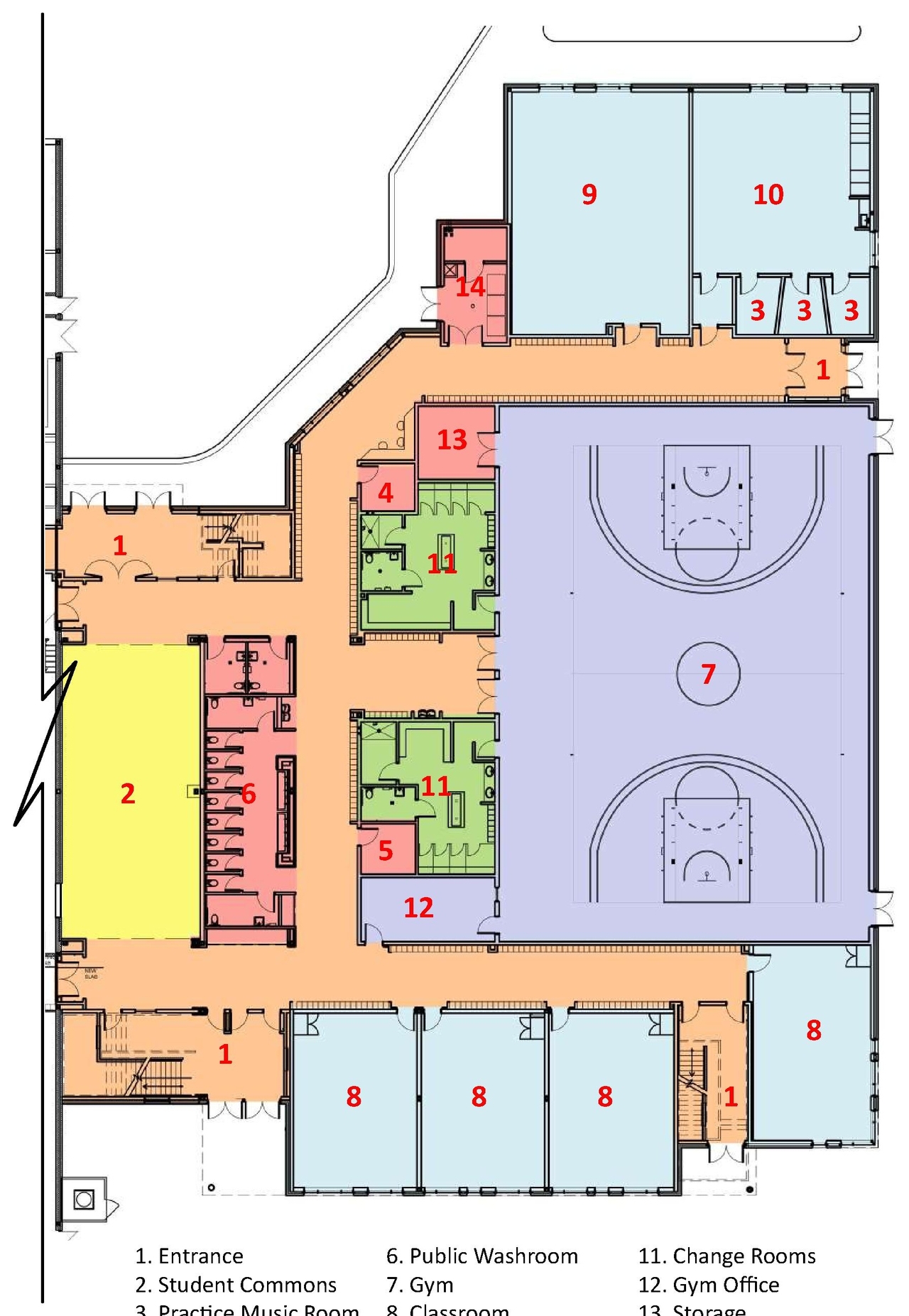150 Abbeyhill Dr. (D07-12-25-0062)#
Summary#
| Application Status | Inactive |
| Review Status | Signed Letter of Undertaking Received |
| Description | A Site Plan Control application to construct a two-storey addition on the south of the existing school. The addition will include 13 classrooms, gymnasium, music room, and drama room. The proposal also includes an expansion to the existing parking lot for 42 parking spaces and interior alteration to the school. |
| Ward | Ward 23 - Allan Hubley |
| Date Initiated | 2025-05-05 |
| Last Updated | 2026-01-14 |
Renders#
Location#
Select a marker to view the address.
