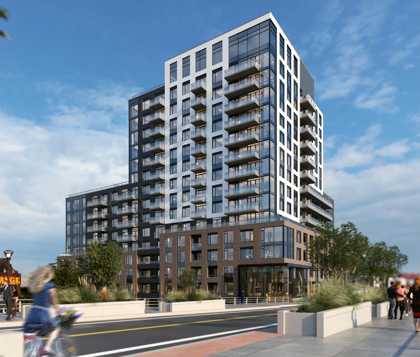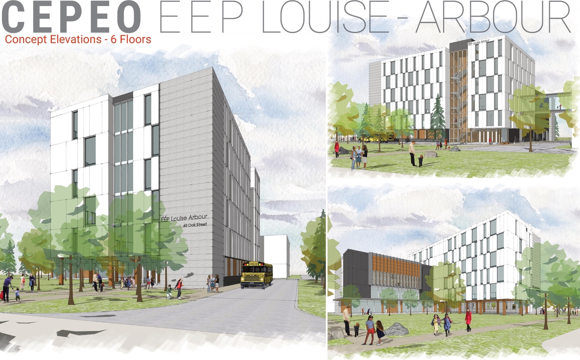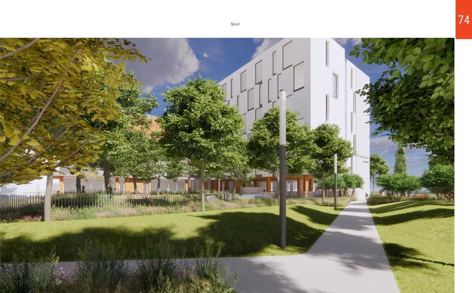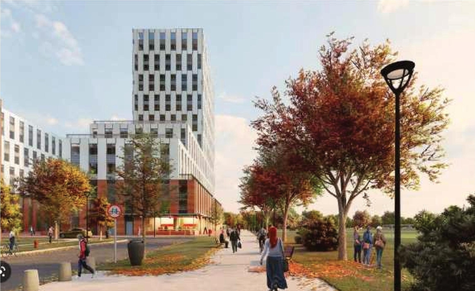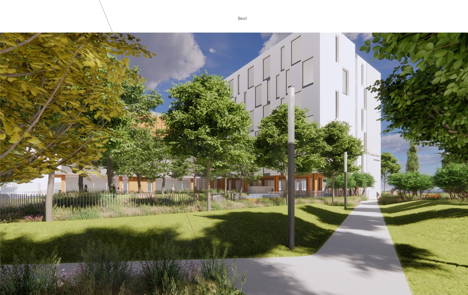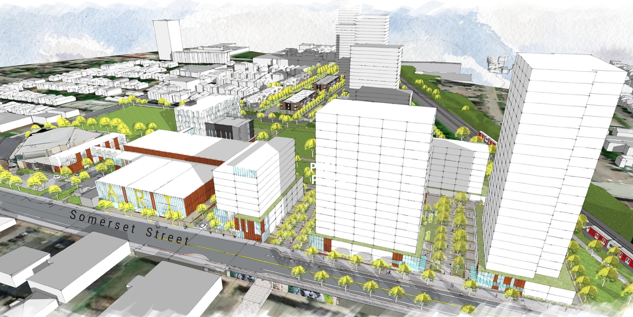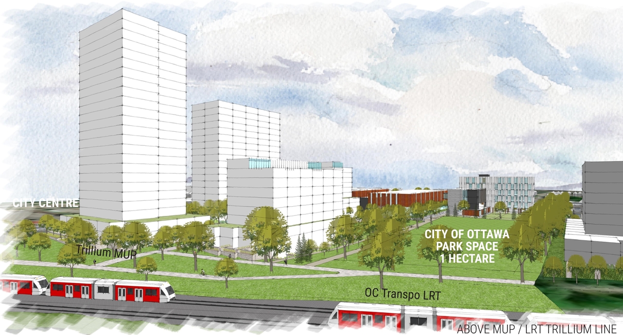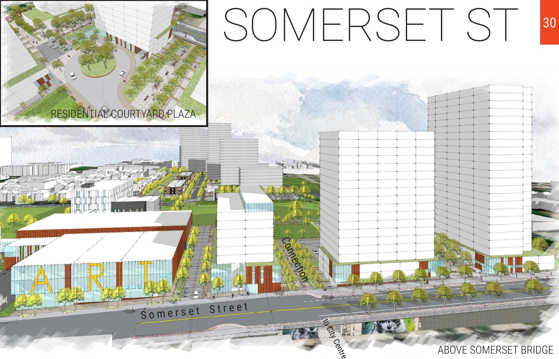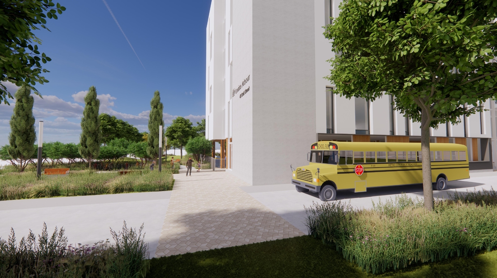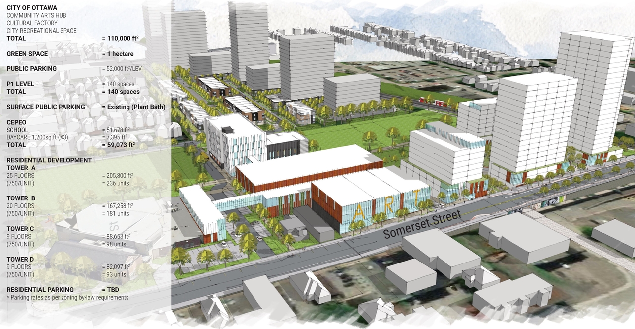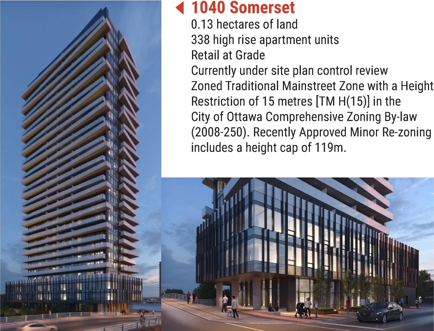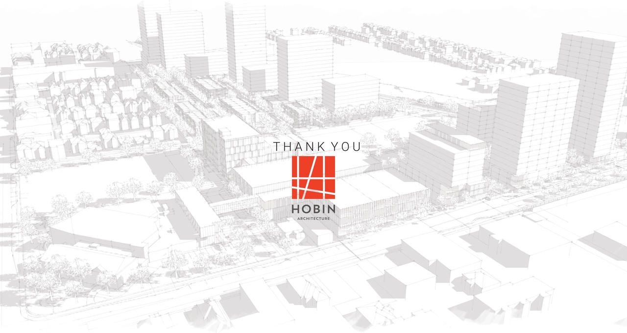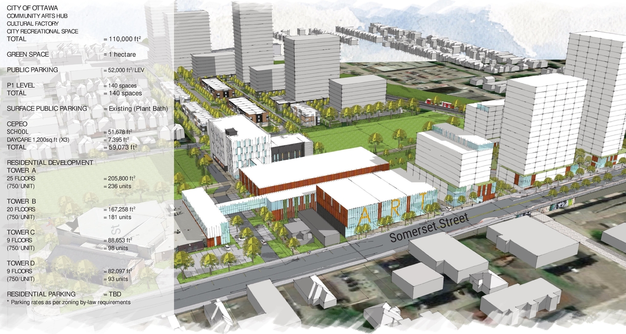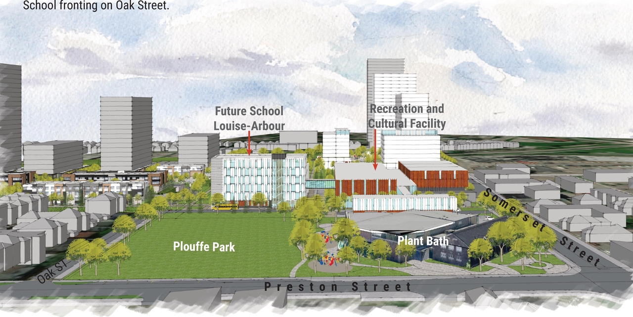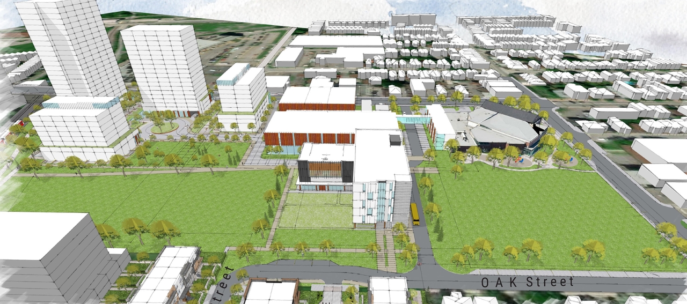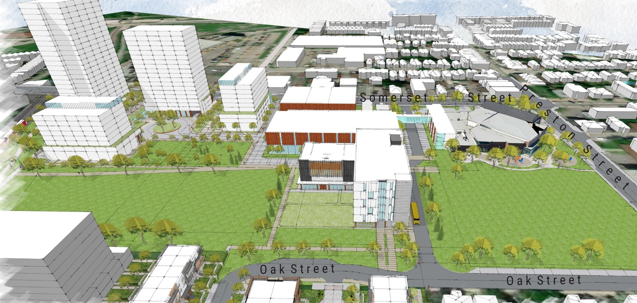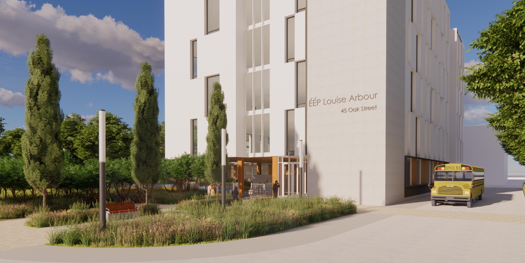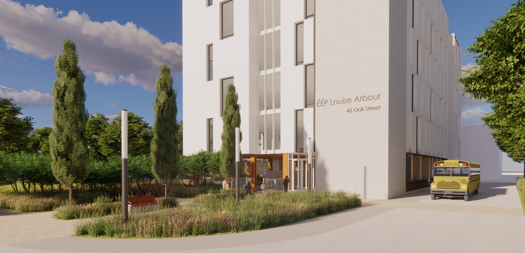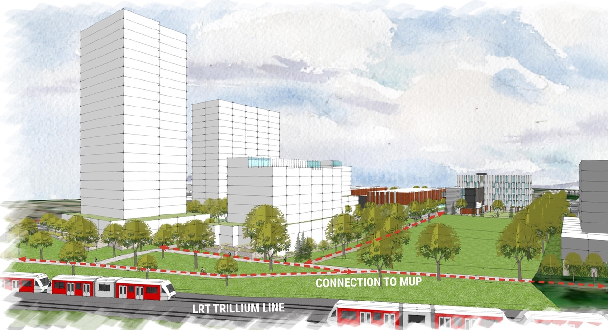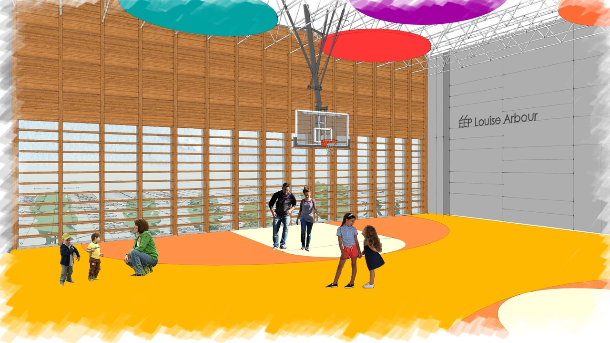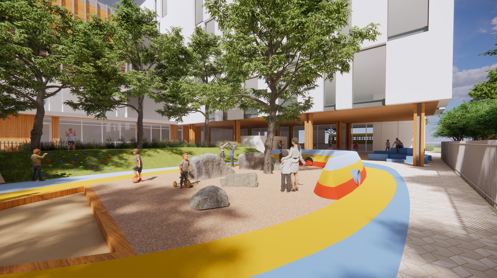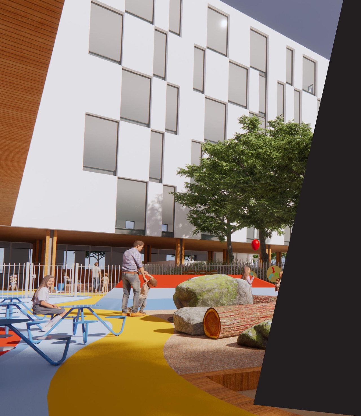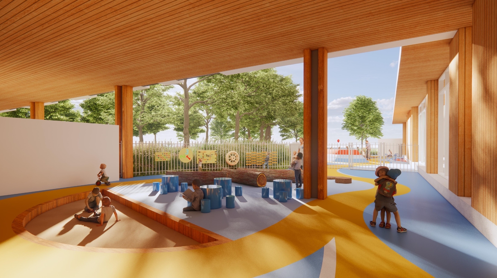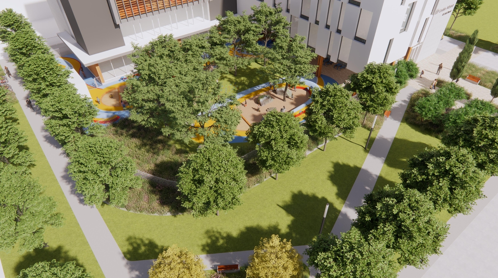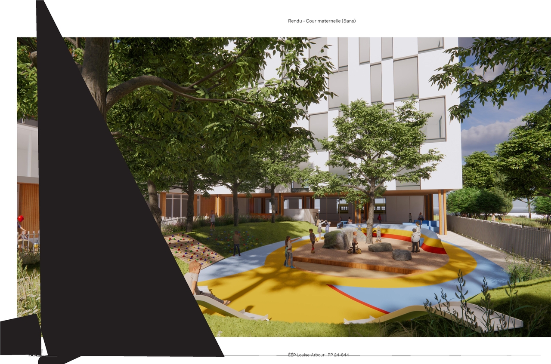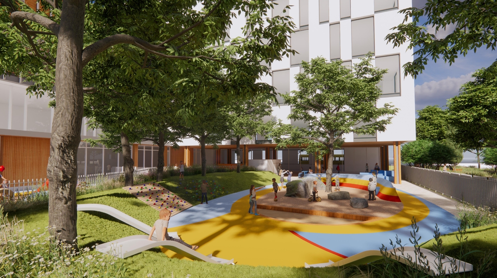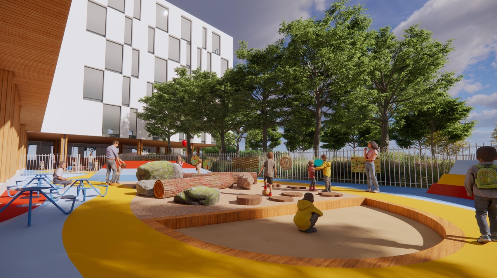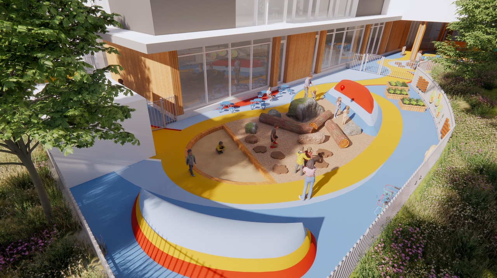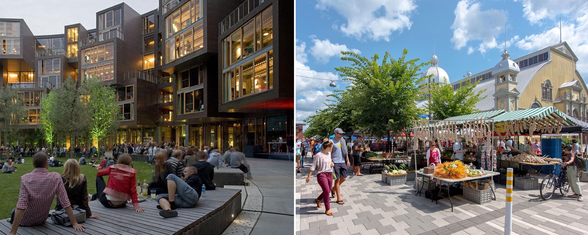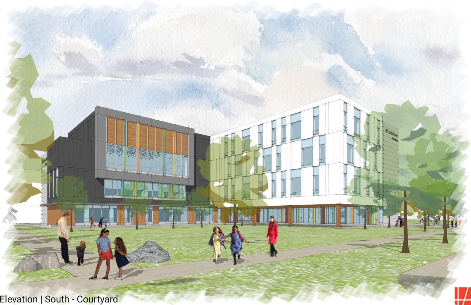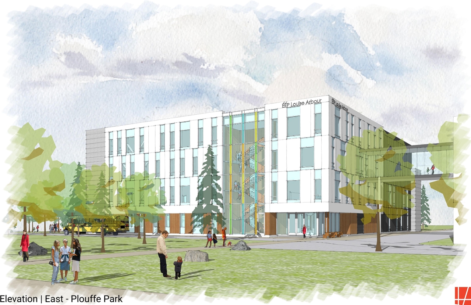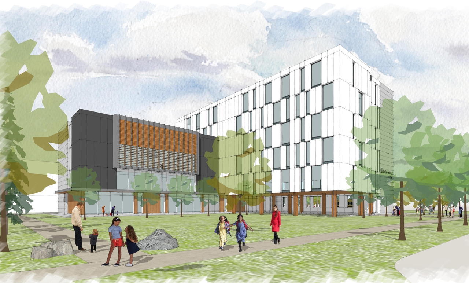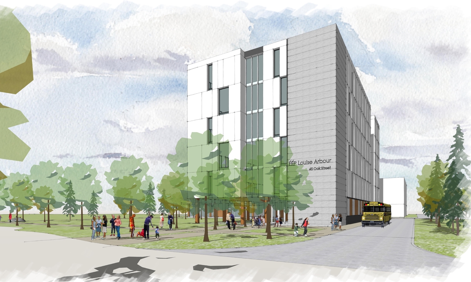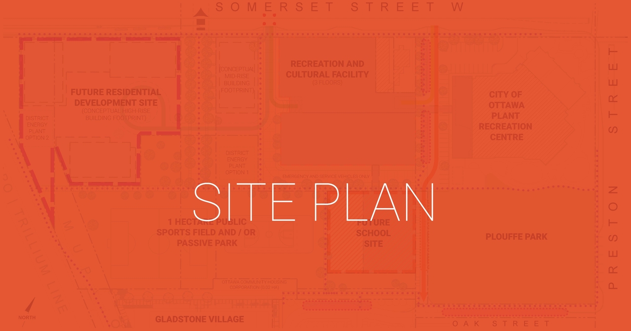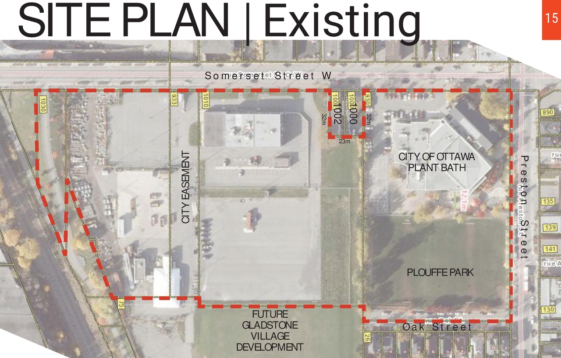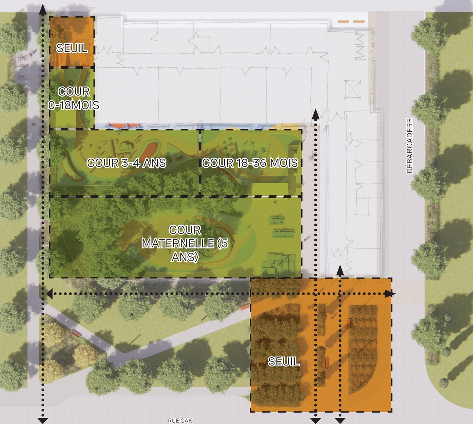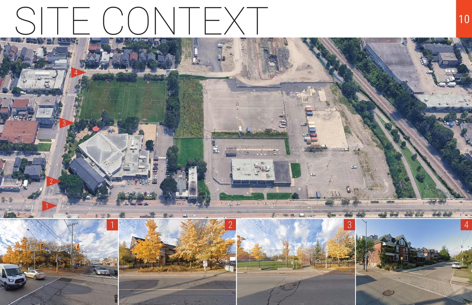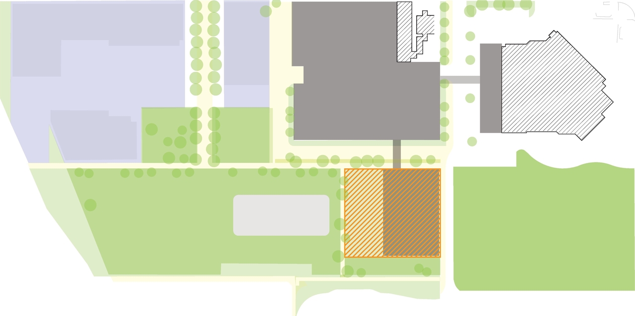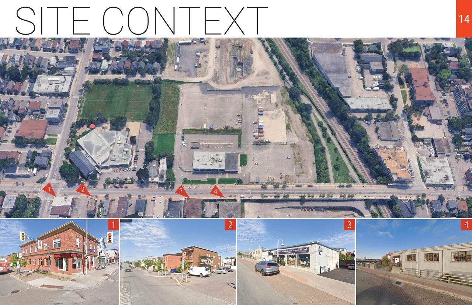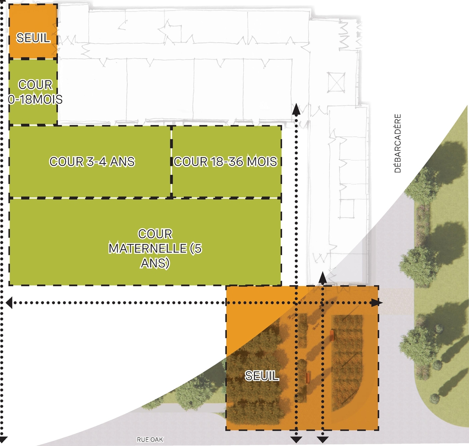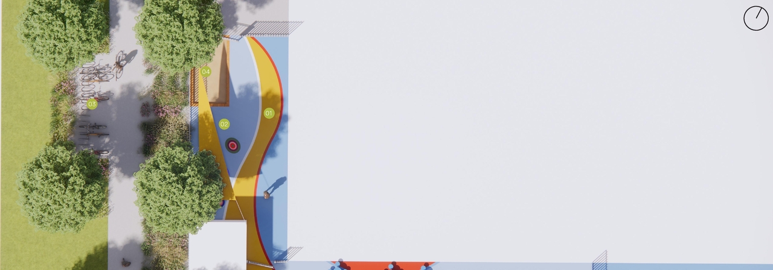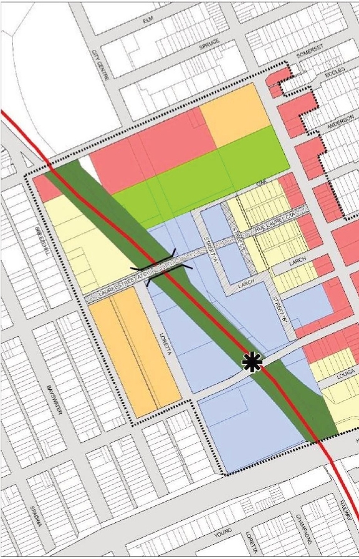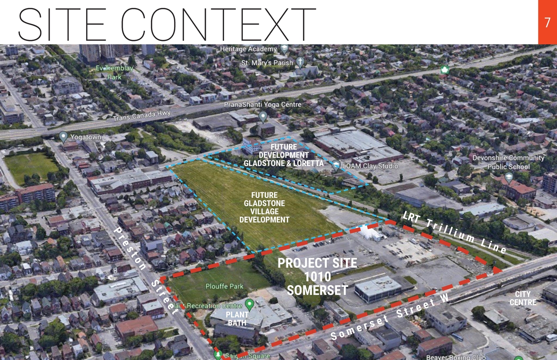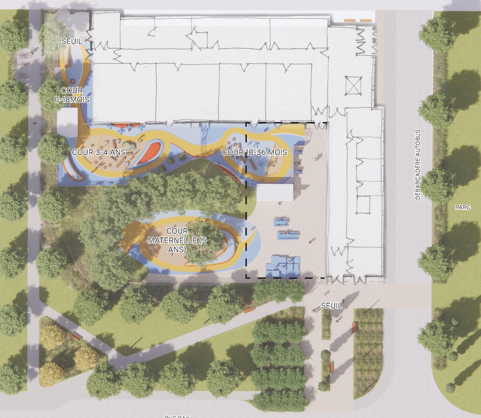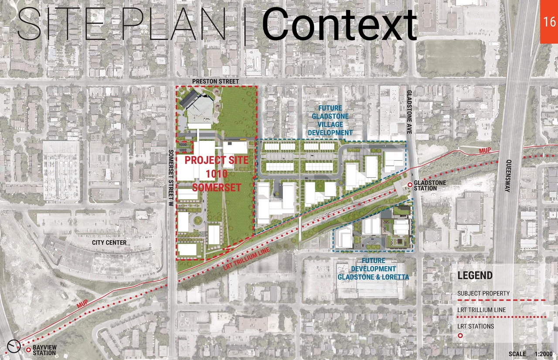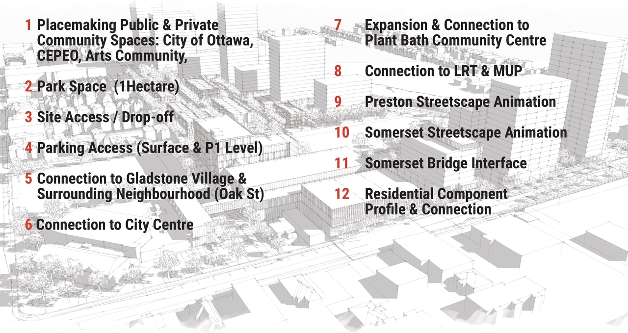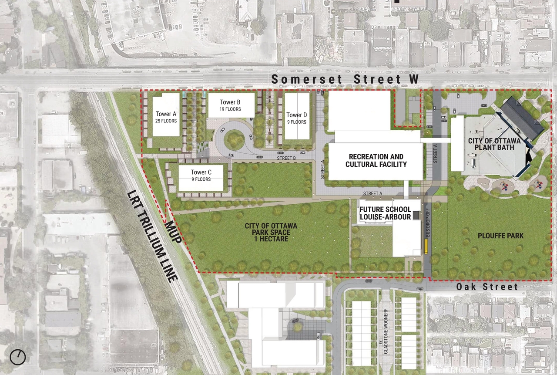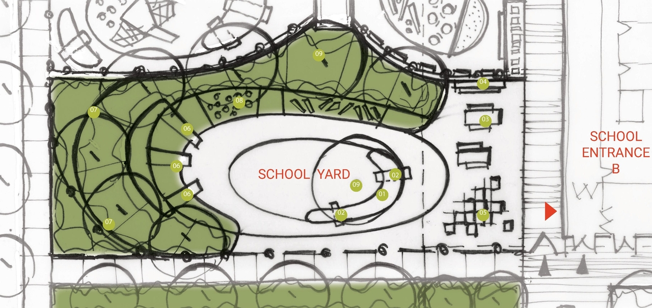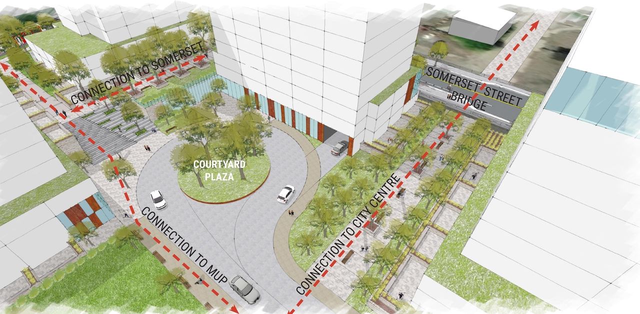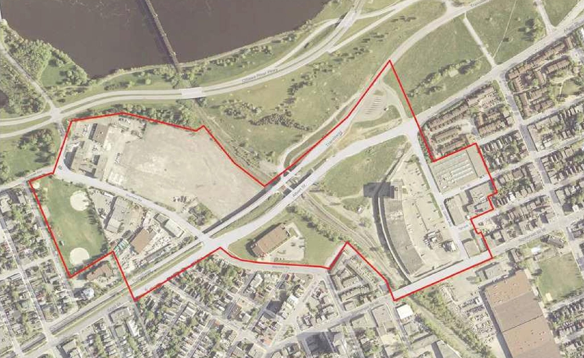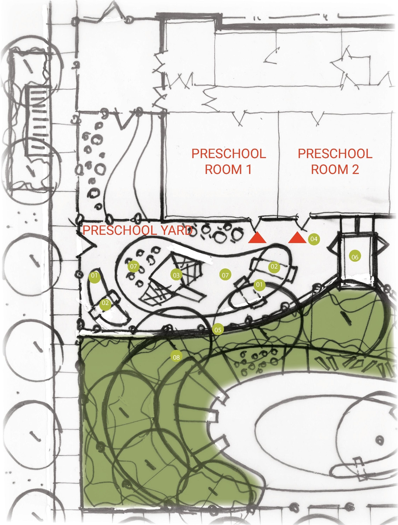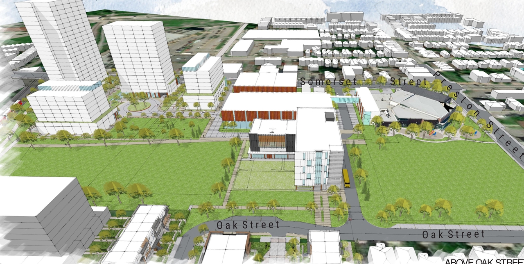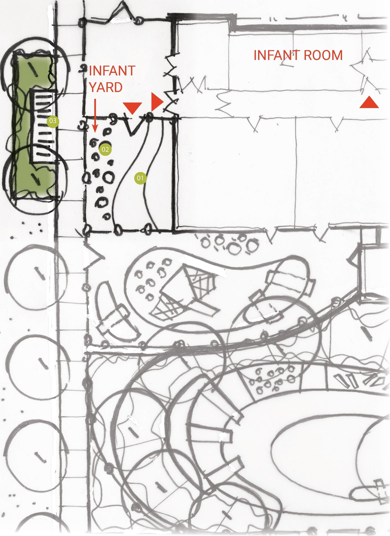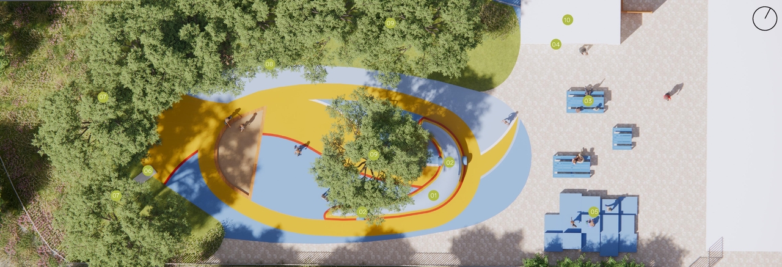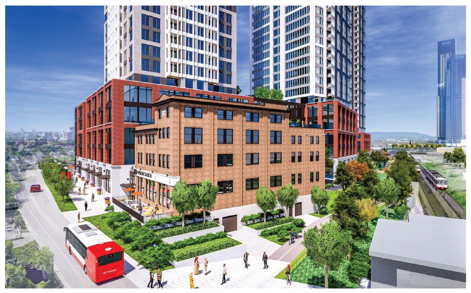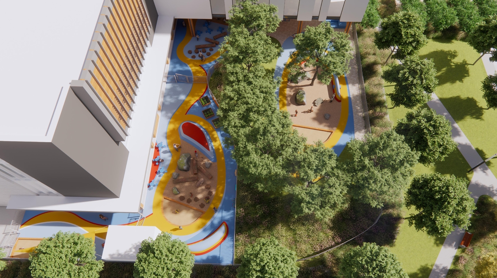| Application Summary | 2025-07-08 - Application Summary - D07-12-25-0060 |
| Architectural Plans | 2205-07-07 - Photometric Plan - D07-12-25-0060 |
| Architectural Plans | 2205-07-07 - Architectural Package - D07-12-25-0060 |
| Architectural Plans | 2025-04-30 - Sanitary Drainage Plan - D07-12-25-0060 |
| Architectural Plans | 2025-04-30 - Architectural Package - D07-12-25-0060 |
| Architectural Plans | 2026-01-08 - APPROVED Site Plan Approval Report - D07-12-25-0060 |
| Architectural Plans | 2026-01-08 - APPROVED Sanitary Drainage Plan - D07-12-25-0060 |
| Architectural Plans | 2026-01-08 - APPROVED Interim Site Plan - D07-12-25-0060 |
| Architectural Plans | 2026-01-08 - APPROVED Elevations - D07-12-25-0060 |
| Civil Engineering Report | 2205-07-07 - Civil Drawings - D07-12-25-0060 |
| Design Brief | 2025-04-30 - Urban Design Review Panel Report - D07-12-25-0060 |
| Design Brief | 2025-04-30 - Urban Design Brief - D07-12-25-0060 |
| Environmental | 2025-04-30 - Phase Two Environmental Site Assessment - D07-12-25-0060 |
| Environmental | 2025-04-30 - Phase One Environmental Site Assessment - D07-12-25-0060 |
| Environmental | 2026-01-08 - APPROVED Phase Two Environmental Site Asssesment - D07-12-25-0060 |
| Environmental | 2026-01-08 - APPROVED Phase One Environmental Site Asssesment - D07-12-25-0060 |
| Erosion And Sediment Control Plan | 2025-04-30 - Erosion Control Plan - D07-12-25-0060 |
| Erosion And Sediment Control Plan | 2026-01-08 - APPROVED Erosion Control Plan & Detail Sheet - D07-12-25-0060 |
| Existing Conditions | 2025-04-30 - Existing Conditions Storm Drainage Plan - D07-12-25-0060 |
| Existing Conditions | 2025-04-30 - Existing Conditions and Removals Plan - D07-12-25-0060 |
| Geotechnical Report | 2205-07-07 - Geotechnical Investigation - D07-12-25-0060 |
| Geotechnical Report | 2025-04-30 - Grading Plan - D07-12-25-0060 |
| Geotechnical Report | 2025-04-30 - Geotechnical Investigation - D07-12-25-0060 |
| Geotechnical Report | 2026-01-08 - APPROVED Grading Plan - D07-12-25-0060 |
| Geotechnical Report | 2026-01-08 - APPROVED Geotechnical Investigation Report - D07-12-25-0060 |
| Landscape Plan | 2205-07-07 - Landscape Package - D07-12-25-0060 |
| Landscape Plan | 2025-04-30 - Landscape Package - D07-12-25-0060 |
| Landscape Plan | 2026-01-08 - APPROVED Landscape Plans - D07-12-25-0060 |
| Noise Study | 2025-04-30 - Noise and Vibration Feasibility Study - D07-12-25-0060 |
| Planning | 2205-07-07 - Zoning Confirmation Report - D07-12-25-0060 |
| Planning | 2025-04-30 - Zoning Confirmation Report - D07-12-25-0060 |
| Rendering | 2205-07-07 - Artistic Renderings - D07-12-25-0060 |
| Rendering | 2025-04-30 - Artistic Renderings - D07-12-25-0060 |
| Site Servicing | 2205-07-07 - Servicing & Stormwater Management Report - D07-12-25-0060 |
| Site Servicing | 2025-04-30 - Site Servicing Plan - D07-12-25-0060 |
| Site Servicing | 2025-04-30 - Servicing and Stormwater Management Report - D07-12-25-0060 |
| Site Servicing | 2026-01-08 - APPROVED Site Servicing Plan - D07-12-25-0060 |
| Stormwater Management | 2025-04-30 - Storm Drainage Plan - D07-12-25-0060 |
| Stormwater Management | 2026-01-08 - APPROVED Stormwater Management Report - D07-12-25-0060 |
| Stormwater Management | 2026-01-08 - APPROVED Storm Drainage Plan - D07-12-25-0060 |
| Surveying | 2025-04-30 - Survey - D07-12-25-0060 |
| Transportation Analysis | 2205-07-07 - Transportation Impact Assessment - D07-12-25-0060 |
| Transportation Analysis | 2025-04-30 - Transportation Impact Assessment - D07-12-25-0060 |
| Transportation Analysis | 2025-04-30 - TDM Measures Checklist - D07-12-25-0060 |
| Transportation Analysis | 2025-04-30 - TDM Infrastructure Checklist - D07-12-25-0060 |
| Tree Information and Conservation | 2025-04-30 - Tree Assessment Report - D07-12-25-0060 |
| Tree Information and Conservation | 2026-01-08 - APPROVED Tree Removal Summary - D07-12-25-0060 |
| 2025-04-30 - Heritage Impact Assessment - D07-12-25-0060 |
| 2025-04-30 - AutoTurn Analysis Drawings - D07-12-25-0060 |
| 2026-01-08 - APPROVED Heritage Impact Asssesment - D07-12-25-0060 |
