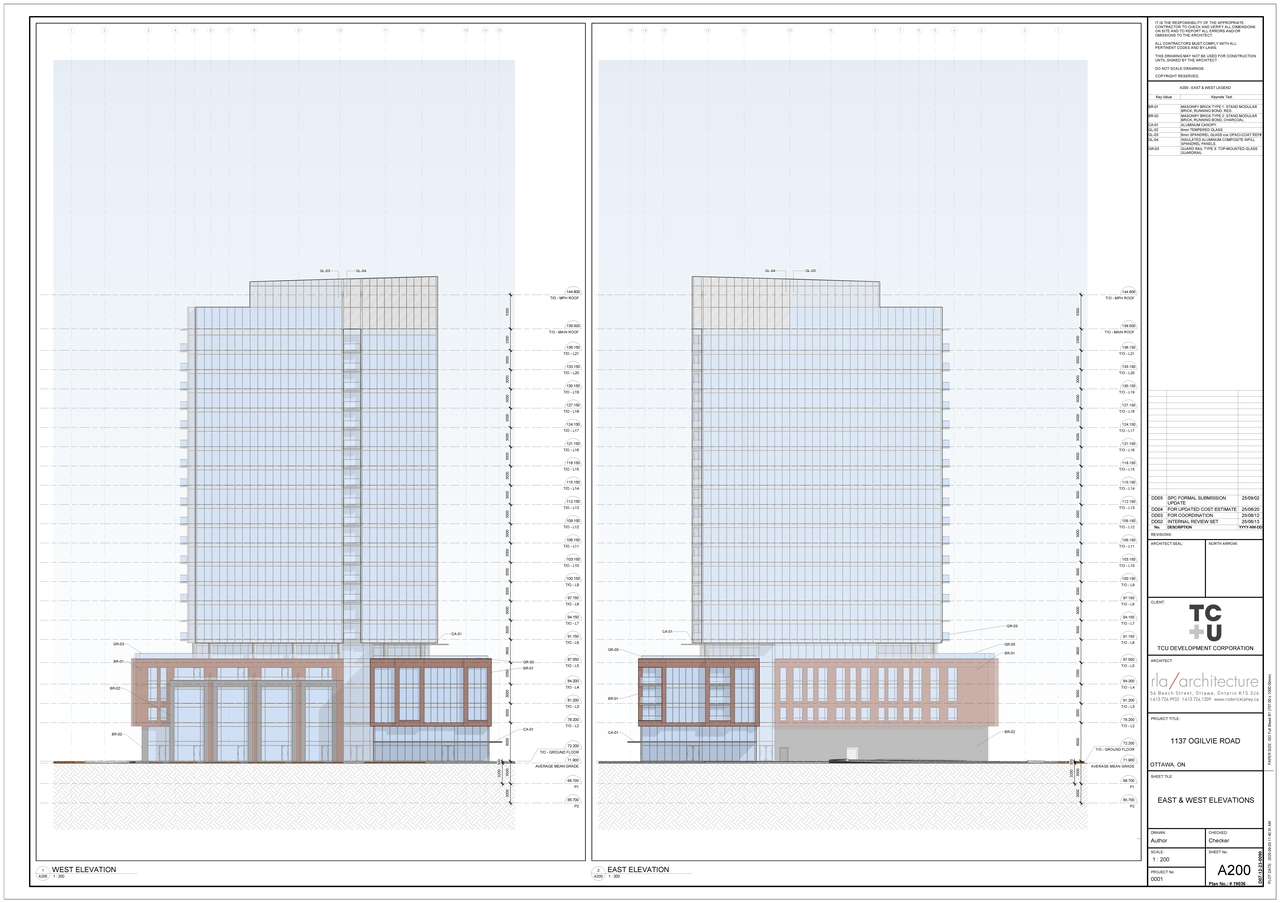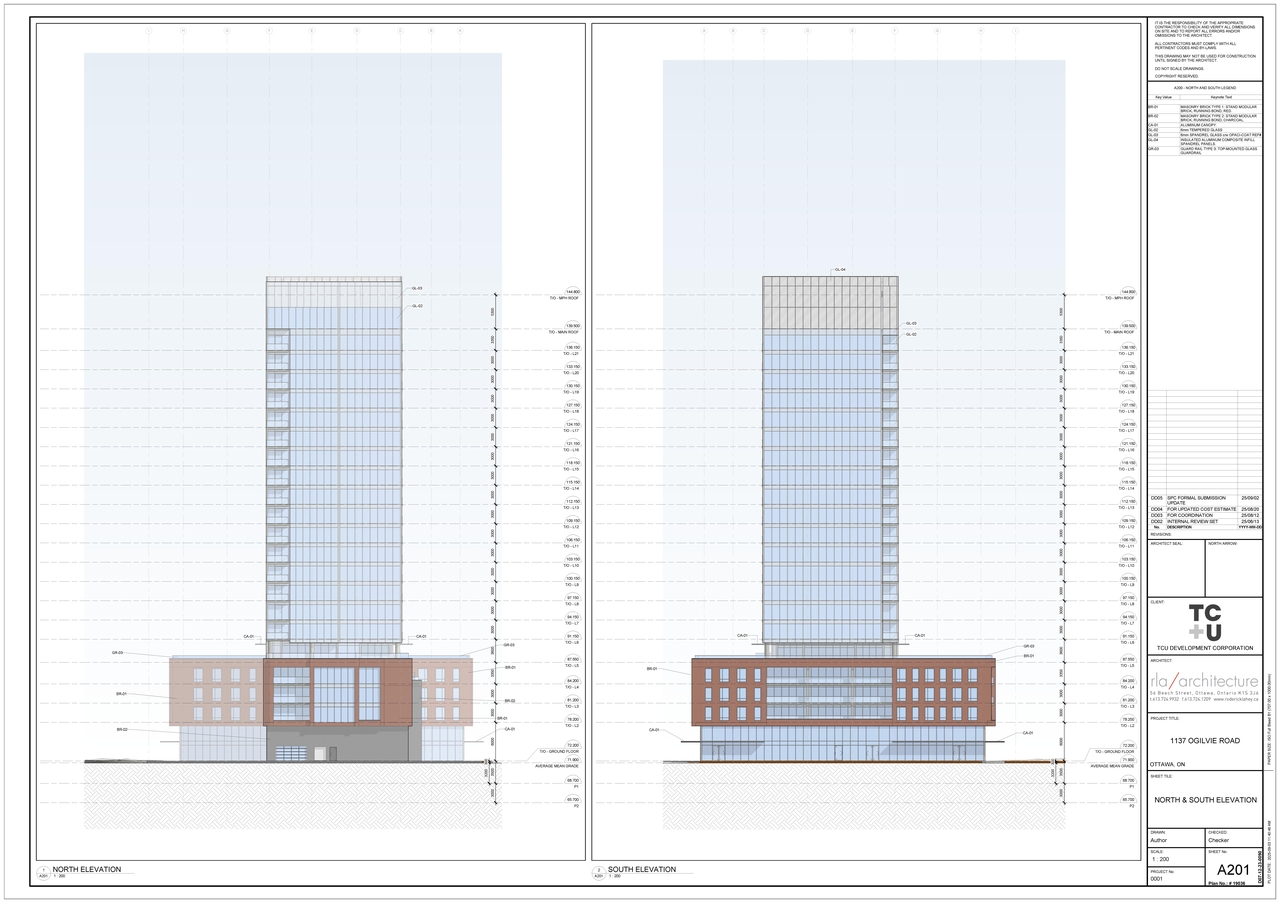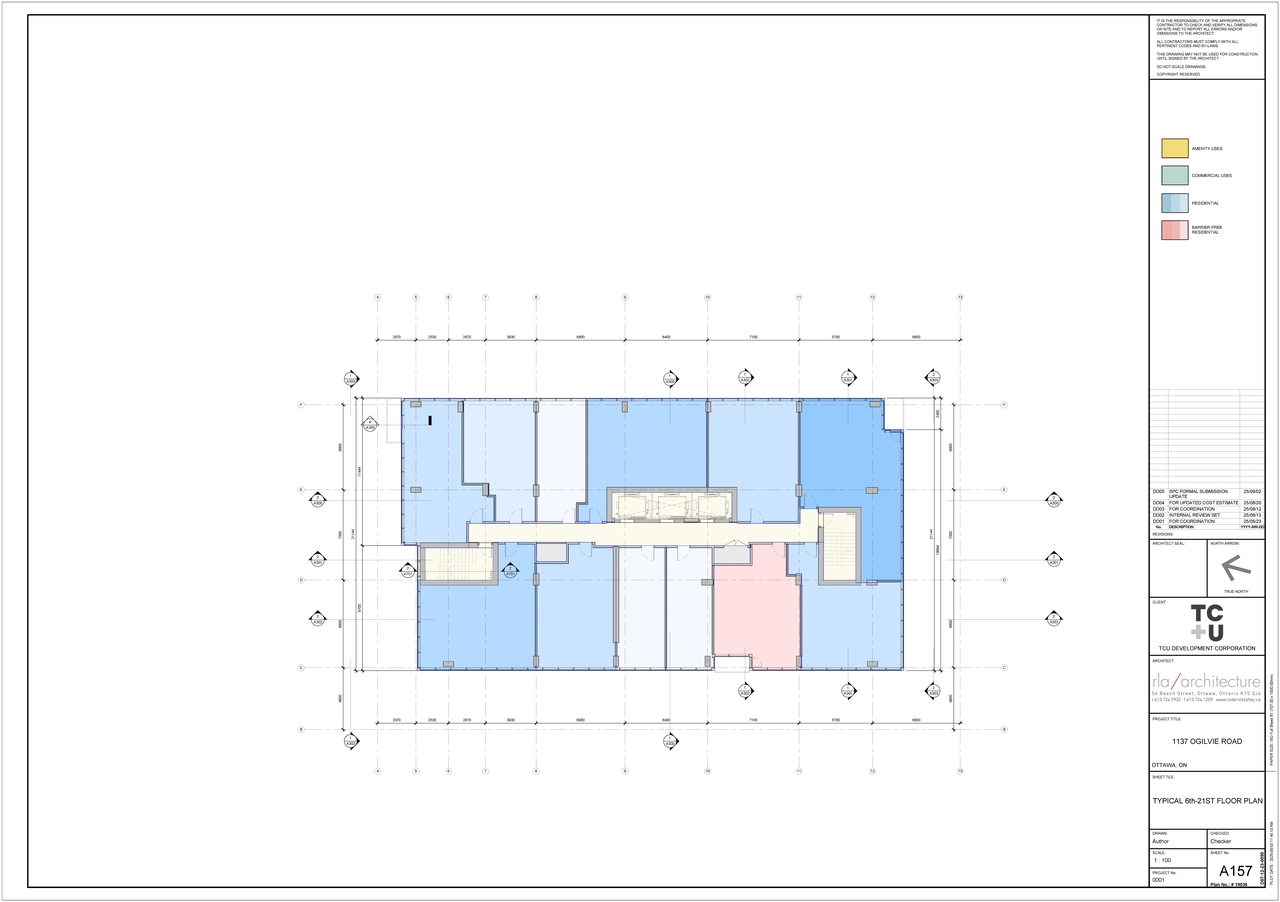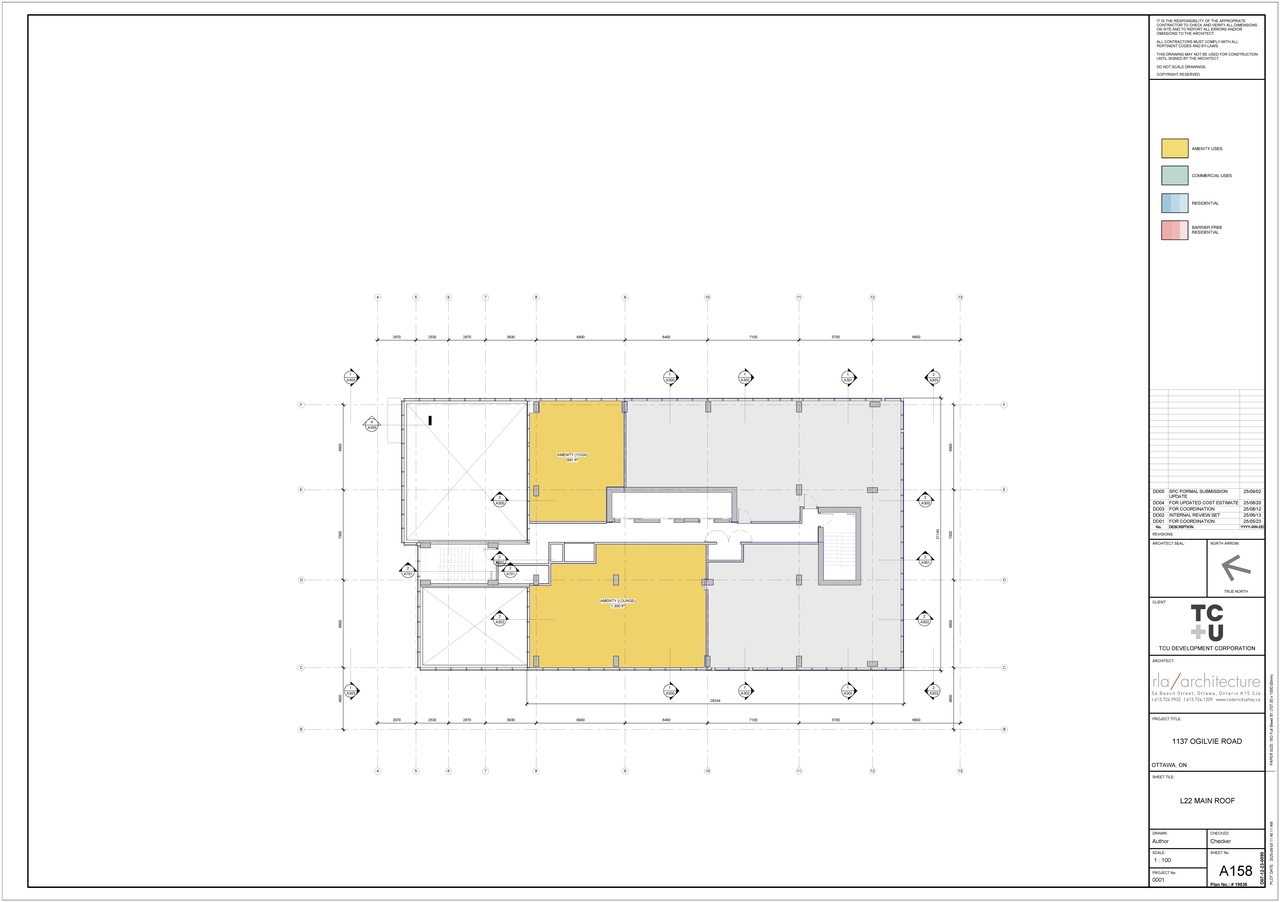1111 Cummings Ave./1137 Ogilvie Rd. (D07-12-25-0054) #
Summary #
| Application Status | Active |
| Review Status | Additional Submission Circulation Period Completed |
| Description | A Site Plan Control application to construct a 30-storey high-rise mixed-use building with a total of 436 units, associated parking and amenity area |
| Ward | Ward 11 - Tim Tierney |
| Date Initiated | 2025-04-24 |
| Last Updated | 2026-02-06 |
Renders #
Location #
Select a marker to view the address.





