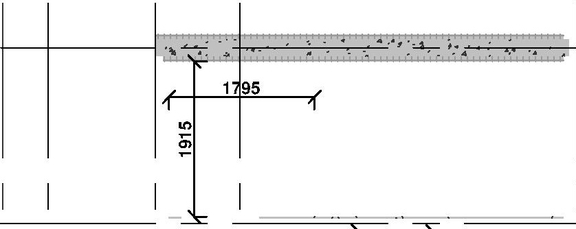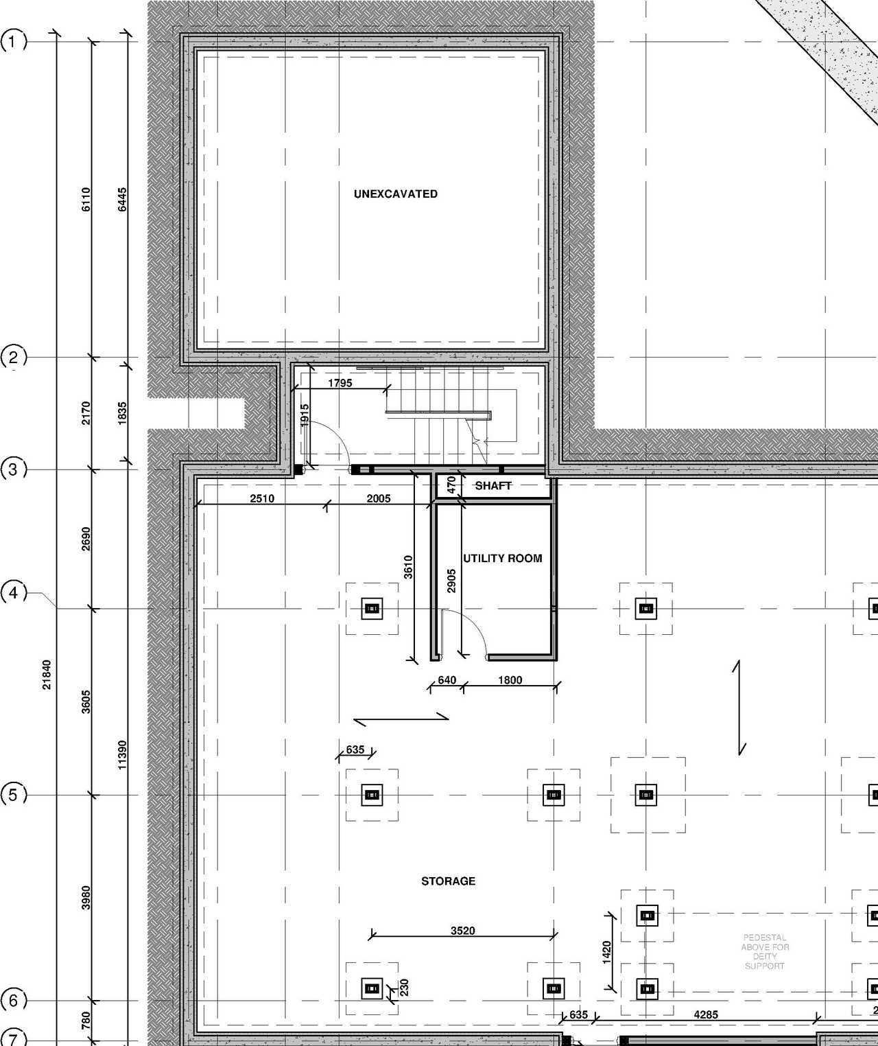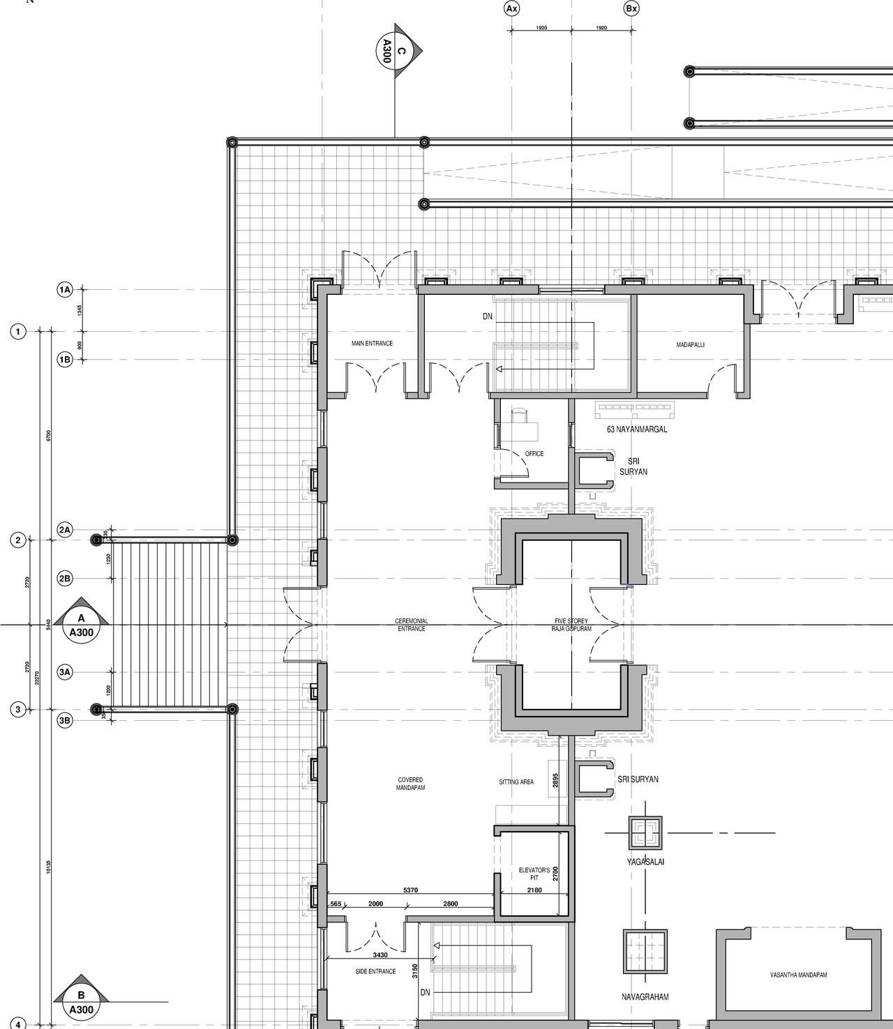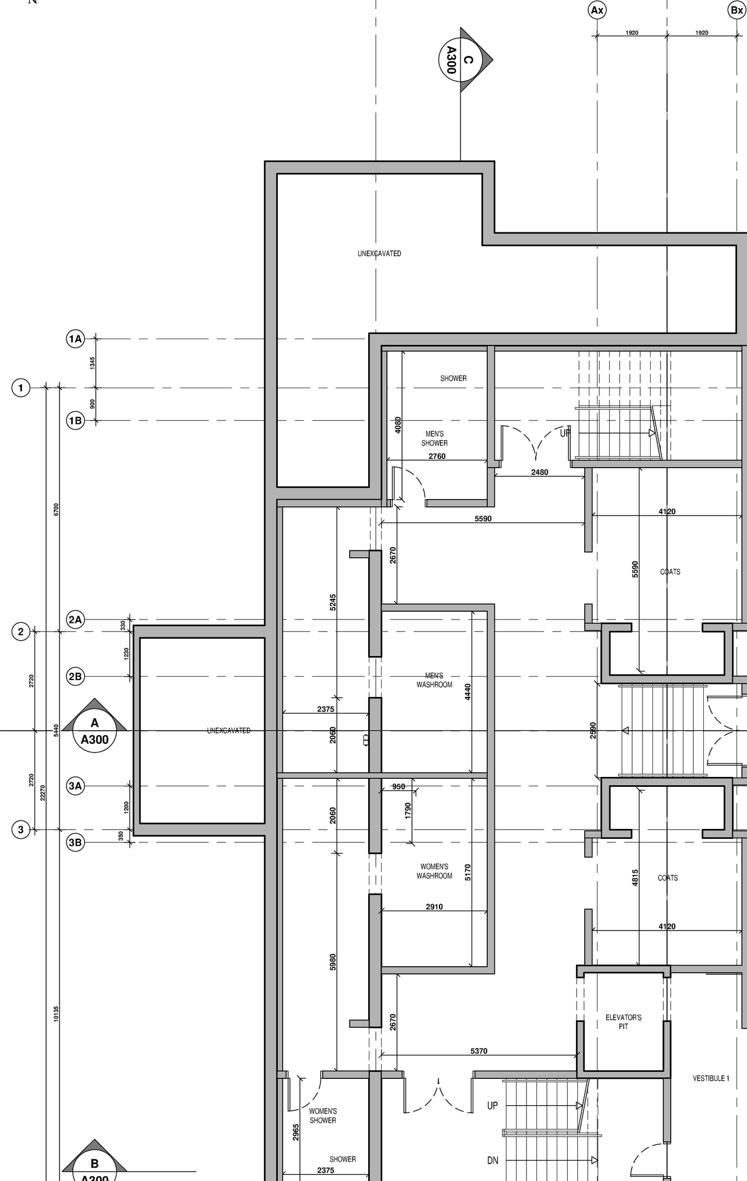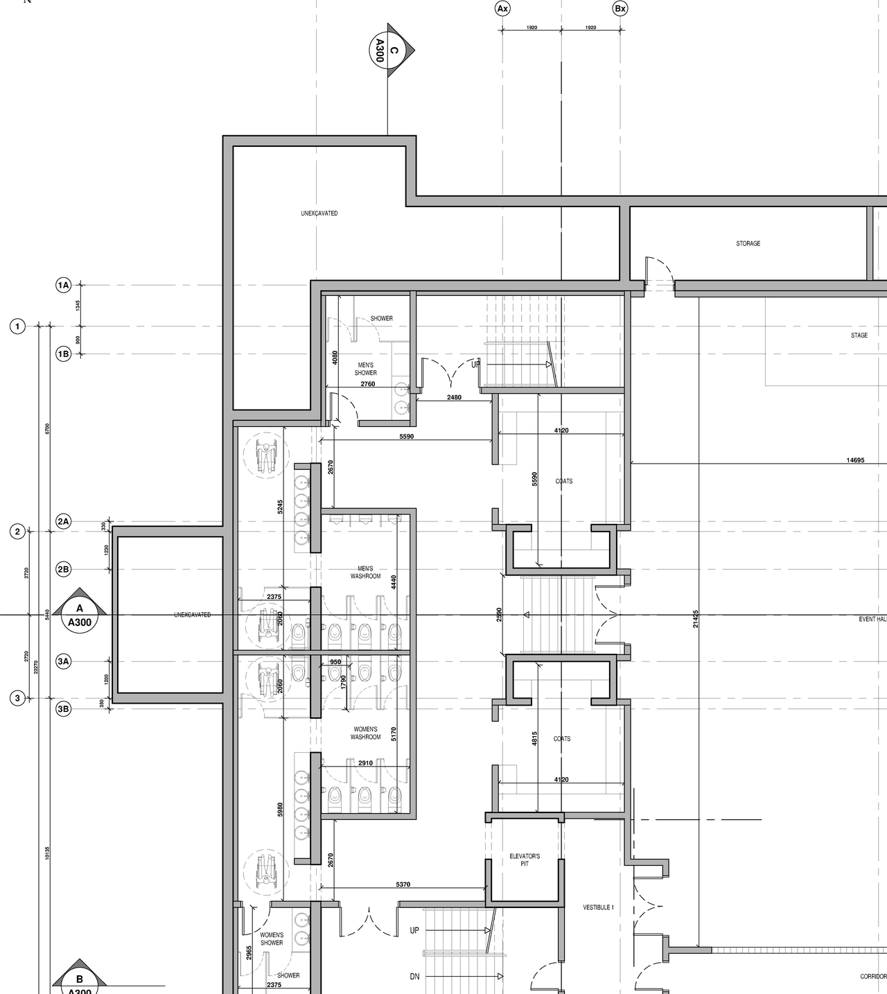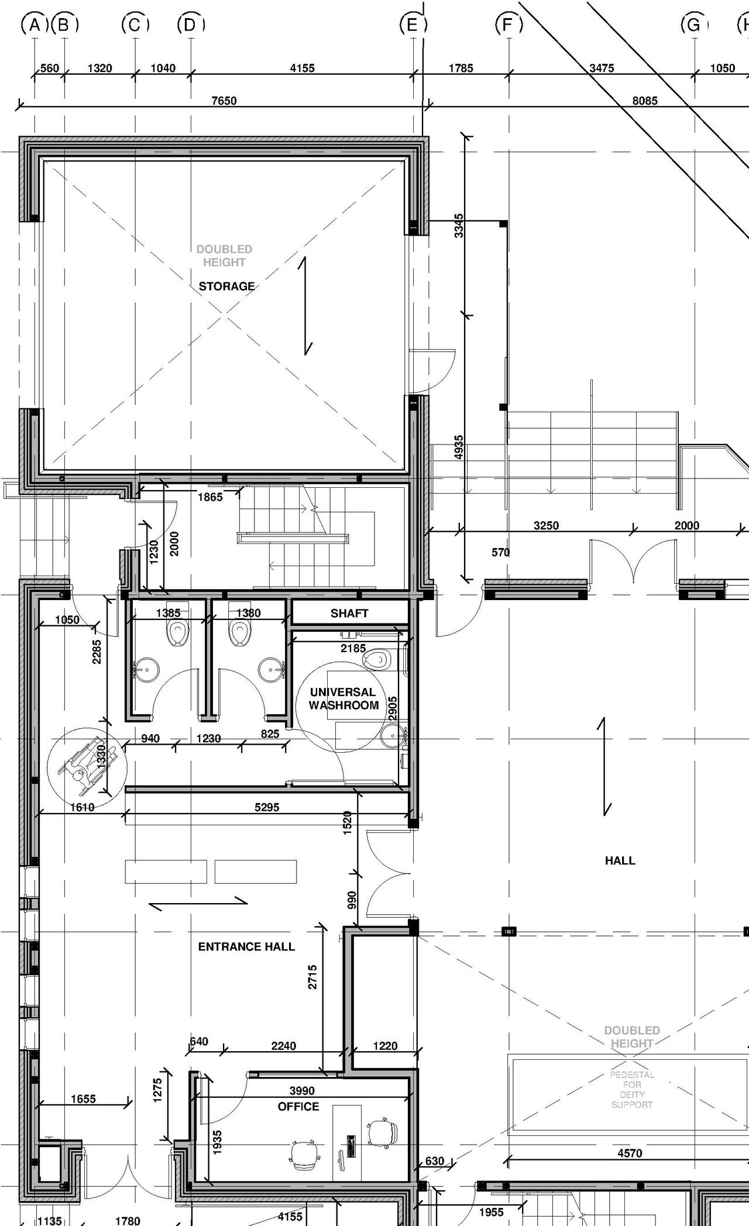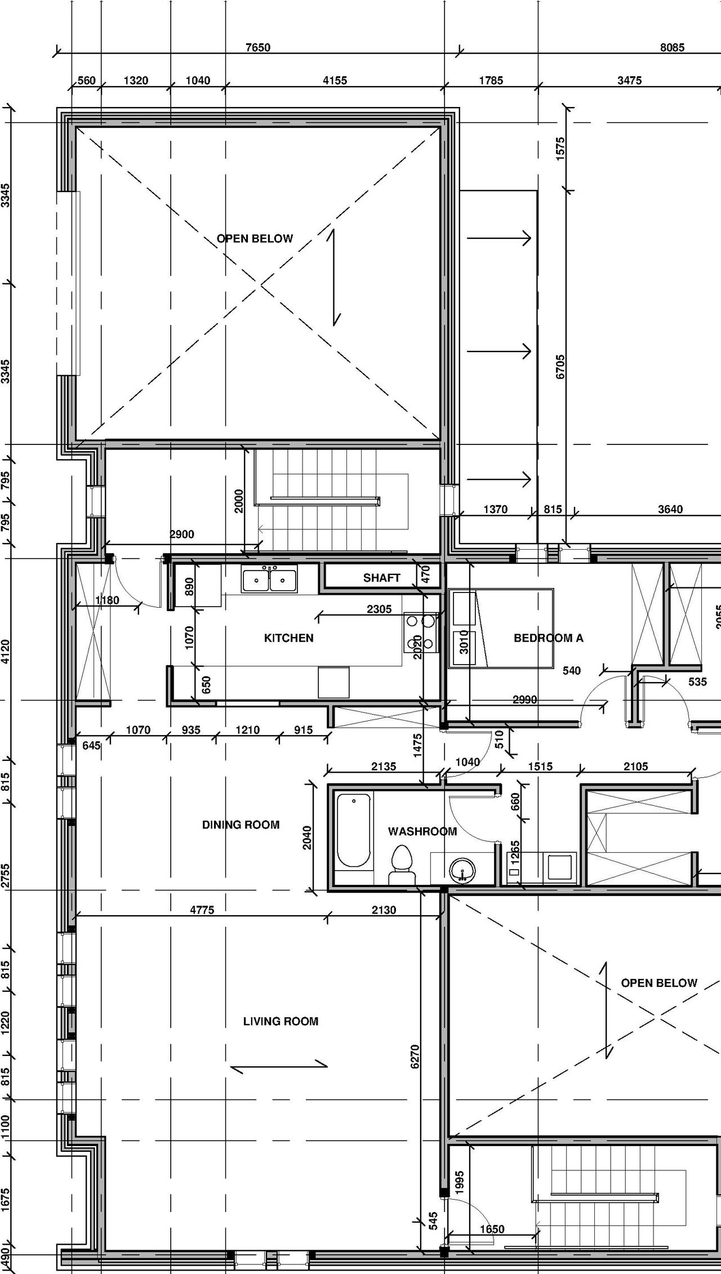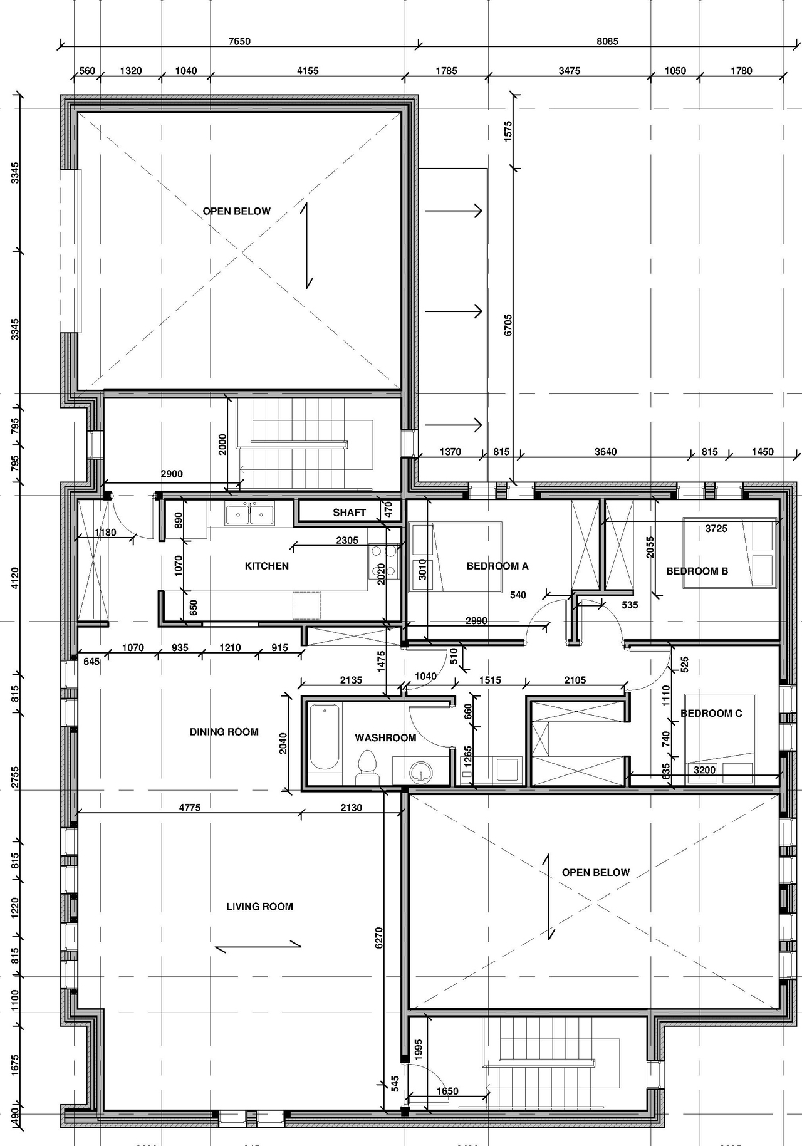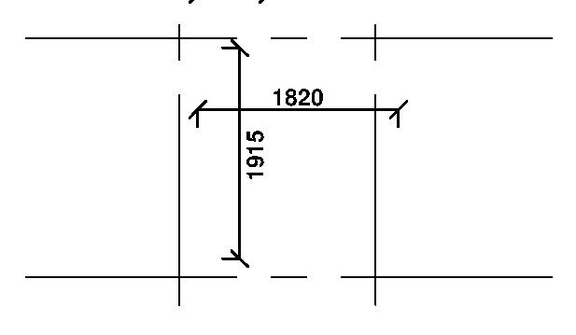| Application Summary | 2025-08-25 - Application Summary - D07-12-25-0049 |
| Archaelogical Assessment | 2025-08-01 - Stage 1 & 2 Archeological Assessment - D07-12-25-0049 |
| Archaelogical Assessment | 2025-08-01 - Archaeological Report - D07-12-25-0049 |
| Archaelogical Assessment | 2025-04-17 - Stage 1 and 2 Archaeological Assessment - D07-12-25-0049 |
| Archaelogical Assessment | 2025-04-17 - archaeological assessment - D07-12-25-0049 |
| Architectural Plans | 2025-08-01 - Site Plan Details - D07-12-25-0049 |
| Architectural Plans | 2025-08-01 - Site Plan - D07-12-25-0049 |
| Architectural Plans | 2025-08-01 - Proposed Residence Elevations SP04 - D07-12-25-0049 |
| Architectural Plans | 2025-08-01 - Proposed Residence Elevations SP03 - D07-12-25-0049 |
| Architectural Plans | 2025-08-01 - Overrall Site Plan & Post Development Drainage Plan - D07-12-25-0049 |
| Architectural Plans | 2025-08-01 - Notes & Details - D07-12-25-0049 |
| Architectural Plans | 2025-06-20 - Site Plans SP01-SP05 - D07-12-25-0049 |
| Architectural Plans | 2025-04-17 - Site Plan and Post Development Drainage Plan - D07-12-25-0049 |
| Architectural Plans | 2025-04-17 - Site Plan - D07-12-25-0049 |
| Architectural Plans | 2025-04-17 - Notes and Details Plan - D07-12-25-0049 |
| Architectural Plans | 2025-04-17 - Elevation Plan Priest Residence - D07-12-25-0049 |
| Architectural Plans | 2025-04-17 - Details Plan - D07-12-25-0049 |
| Architectural Plans | 2025-04-17 - Details Plan - D07-12-25-0049 |
| Architectural Plans | 2024-04-17 - Site Plan Details - D07-12-25-0049 |
| Architectural Plans | 2024-04-17 - Elevations Plan Temple - D07-12-25-0049 |
| Architectural Plans | 2025-10-29 - Site Plan Details - D07-12-25-0049 |
| Architectural Plans | 2025-10-29 - Site Plan - D07-12-25-0049 |
| Architectural Plans | 2025-10-29 - Proposed Temple Elevations - D07-12-25-0049 |
| Architectural Plans | 2025-10-29 - Proposed Residence Elevations - D07-12-25-0049 |
| Architectural Plans | 2025-11-12- Notes & Details - D07-12-25-0049 |
| Architectural Plans | 2025-11-25 - Signed Site Plan Approval Report - D07-12-25-0049 |
| Architectural Plans | 2025-11-25 - Approved Site Plan Details - D07-12-25-0049 |
| Architectural Plans | 2025-11-25 - Approved Site Plan - D07-12-25-0049 |
| Architectural Plans | 2025-11-25 - Approved Proposed Temple Elevations - D07-12-25-0049 |
| Architectural Plans | 2025-11-25 - Approved Proposed Residence Elevations - D07-12-25-0049 |
| Architectural Plans | 2025-11-25 - Approved Overall Site Plan & Post Development Drainage Plan - D07-12-25-0049 |
| Architectural Plans | 2025-11-25 - Approved Notes & Details C-5 - D07-12-25-0049 |
| Civil Engineering Report | 2025-06-20 - Civil Plans C-1 to C-7 - D07-12-25-0049 |
| Environmental | 2025-08-01 - Environmental Noise Control Study - D07-12-25-0049 |
| Environmental | 2025-04-17 - Environmental Noise Control Study - D07-12-25-0049 |
| Erosion And Sediment Control Plan | 2025-08-01 - Erosion & Sediment Control Plan - D07-12-25-0049 |
| Erosion And Sediment Control Plan | 2025-04-17 - Erosion and Sediment Control Plan - D07-12-25-0049 |
| Erosion And Sediment Control Plan | 2025-11-25 - Approved Erosion & Sediment Control Plan - D07-12-25-0049 |
| Floor Plan | 2025-08-01 - Proposed Temple Basement Main Floor Plan - D07-12-25-0049 |
| Floor Plan | 2025-08-01 - Proposed Temple Basement Floor Plan - D07-12-25-0049 |
| Floor Plan | 2025-08-01 - Proposed Residence Floor Plans - D07-12-25-0049 |
| Floor Plan | 2025-06-20 - Floor Plans A100-A103 - D07-12-25-0049 |
| Geotechnical Report | 2025-08-01 - Hydrogeological Assessment and Terrain Analysis Report - D07-12-25-0049 |
| Geotechnical Report | 2025-08-01 - Grading Plan - D07-12-25-0049 |
| Geotechnical Report | 2025-08-01 - Geotechnical Investigation - D07-12-25-0049 |
| Geotechnical Report | 2025-06-20 - Hydrogeological Assessment and Terrain Analysis Report - D07-12-25-0049 |
| Geotechnical Report | 2025-04-17 - Hydrogeological Assessment and Terrain Analysis Report - D07-12-25-0049 |
| Geotechnical Report | 2025-04-17 - Grading Plan - D07-12-25-0049 |
| Geotechnical Report | 2025-04-17 - Geotechnical Investigation - D07-12-25-0049 |
| Geotechnical Report | 2025-11-25 - Approved Grading Plan - D07-12-25-0049 |
| Landscape Plan | 2025-08-01 - Landscape Plan - D07-12-25-0049 |
| Landscape Plan | 2025-06-20 - Landscape Plan - D07-12-25-0049 |
| Landscape Plan | 2025-04-17 - Landscape Plan - D07-12-25-0049 |
| Landscape Plan | 2025-10-29 - Landscape Plan - D07-12-25-0049 |
| Landscape Plan | 2025-11-25 - Approved Landscape Plan - D07-12-25-0049 |
| Planning | 2025-08-01 - Zoning Confirmation Report - D07-12-25-0049 |
| Planning | 2025-06-20 - Zoning Confirmation Report - D07-12-25-0049 |
| Planning | 2024-04-17 - Zoning Confirmation Report - D07-12-25-0049 |
| Shadow Study | 2025-08-01 - Fire Geometric Assessment - D07-12-25-0049 |
| Site Servicing | 2025-08-01 - Site Servicing Study, Stormwater Management Report - D07-12-25-0049 |
| Site Servicing | 2025-08-01 - Site Servicing Plan - D07-12-25-0049 |
| Site Servicing | 2025-06-20 - Site Servicing & SWM Report - D07-12-25-0049 |
| Site Servicing | 2025-04-17 - Site Servicing Study and Stormwater Management Report - D07-12-25-0049 |
| Site Servicing | 2025-04-17 - Site Servicing Plan - D07-12-25-0049 |
| Site Servicing | 2025-11-25 - Approved Site Servicing Plan - D07-12-25-0049 |
| Surveying | 2025-08-01 - Topographic Sketch - D07-12-25-0049 |
| Surveying | 2025-08-01 - Plan Of Survey - D07-12-25-0049 |
| Surveying | 2025-04-17 - Topographic Sketch - D07-12-25-0049 |
| Surveying | 2024-04-17 - Plan Of Survey - D07-12-25-0049 |
| Transportation Analysis | 2025-08-01 - Traffic Brief - D07-12-25-0049 |
| Transportation Analysis | 2025-06-20 - Transportation Brief - D07-12-25-0049 |
| Transportation Analysis | 2025-04-17 - Transportation Brief - D07-12-25-0049 |
| Tree Information and Conservation | 2025-08-01 - Tree Conservation Report - D07-12-25-0049 |
| Tree Information and Conservation | 2025-06-20 - Tree Conservation Report V4 - D07-12-25-0049 |
| Tree Information and Conservation | 2025-04-17 - Tree Conservation Report - D07-12-25-0049 |
| 2025-08-01 - Sign and Molok Bin Design - D07-12-25-0049 |
| 2025-08-01 - Septic System - D07-12-25-0049 |
| 2025-08-01 - Retaining Wall Design - D07-12-25-0049 |
| 2025-08-01 - Details - D07-12-25-0049 |
| 2025-06-20 - Retaining Wall Design SS1 Rev 2 - D07-12-25-0049 |
| 2025-06-20 - AutoTURN Analysis - D07-12-25-0049 |
| 2025-04-17 - Septic System - D07-12-25-0049 |
| 2025-04-17 - Retaining Wall Design - D07-12-25-0049 |
| 2025-04-17 - AutoTURN Analysis - D07-12-25-0049 |
| 2025-10-29 - Water Budget Assessment - D07-12-25-0049 |
| 2025-10-29 - Sign and Molok Bin Design - D07-12-25-0049 |
| 2025-11-25 - Approved Sign and Molok Design - D07-12-25-0049 |
| 2025-11-25 - Approved Septic System - D07-12-25-0049 |
| 2025-11-25 - Approved Retaining Wall Design - D07-12-25-0049 |
| 2025-11-25 - Approved Details C-6 - D07-12-25-0049 |
