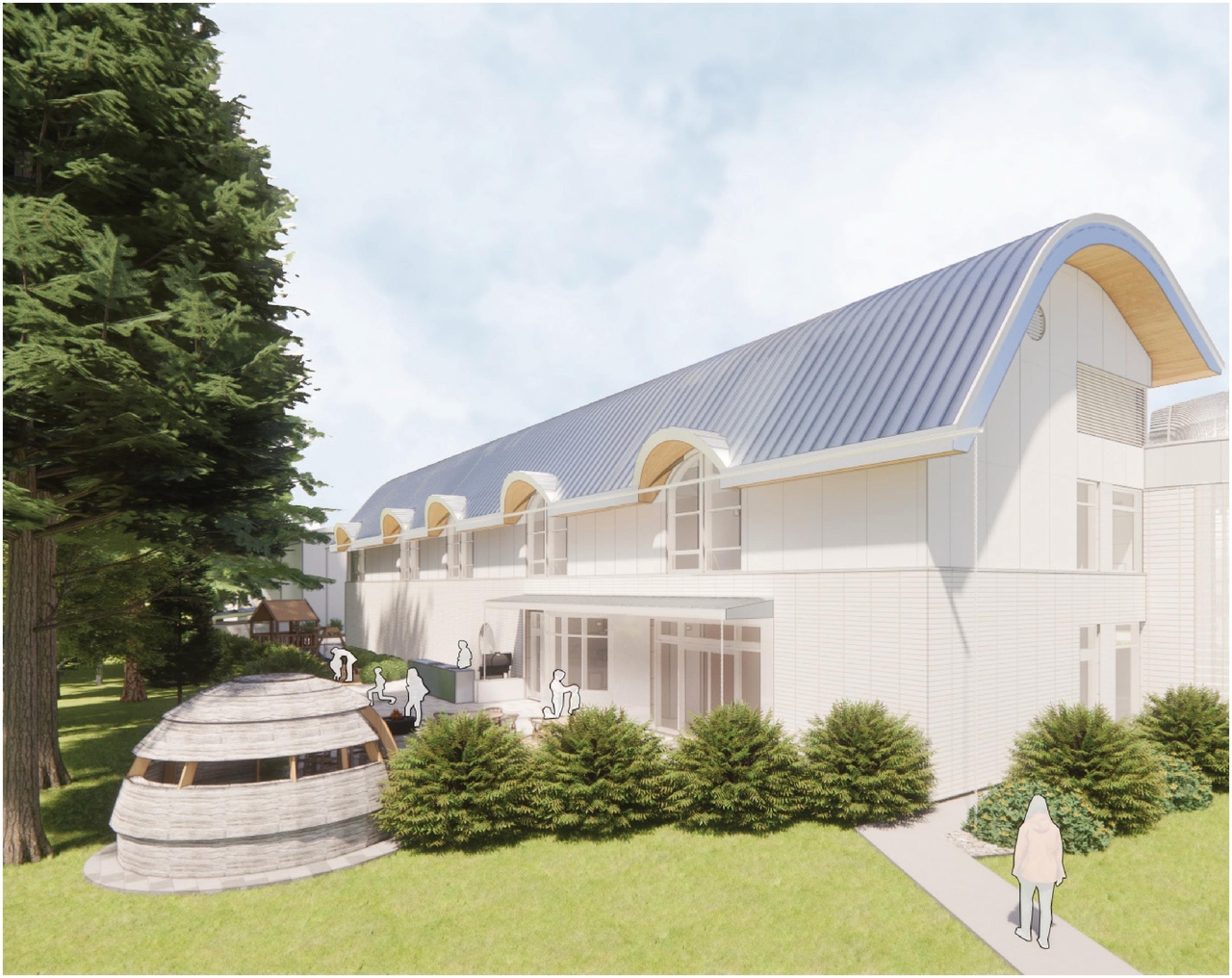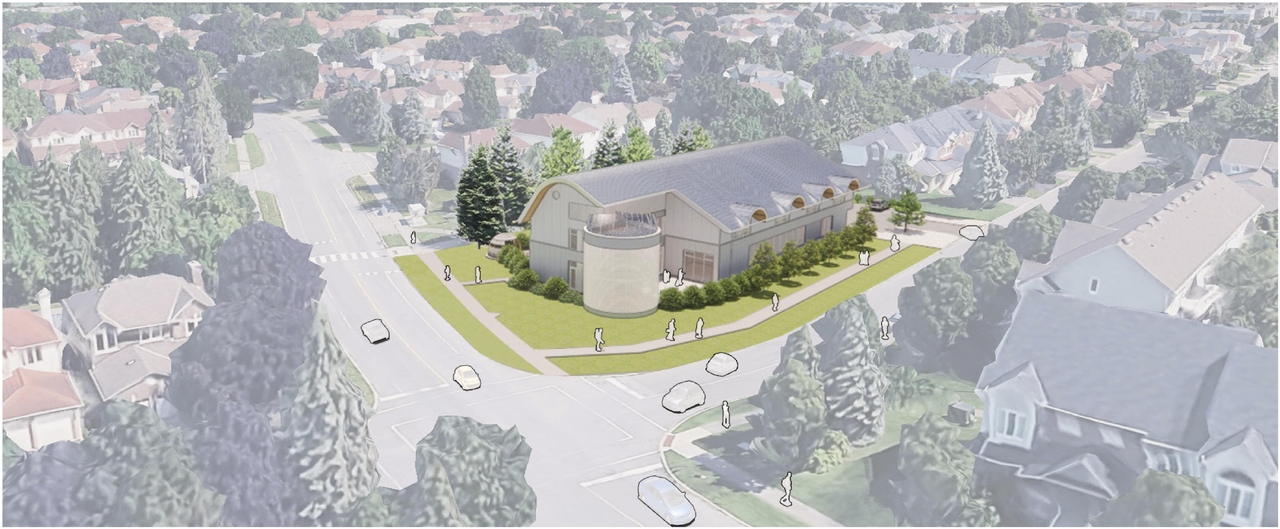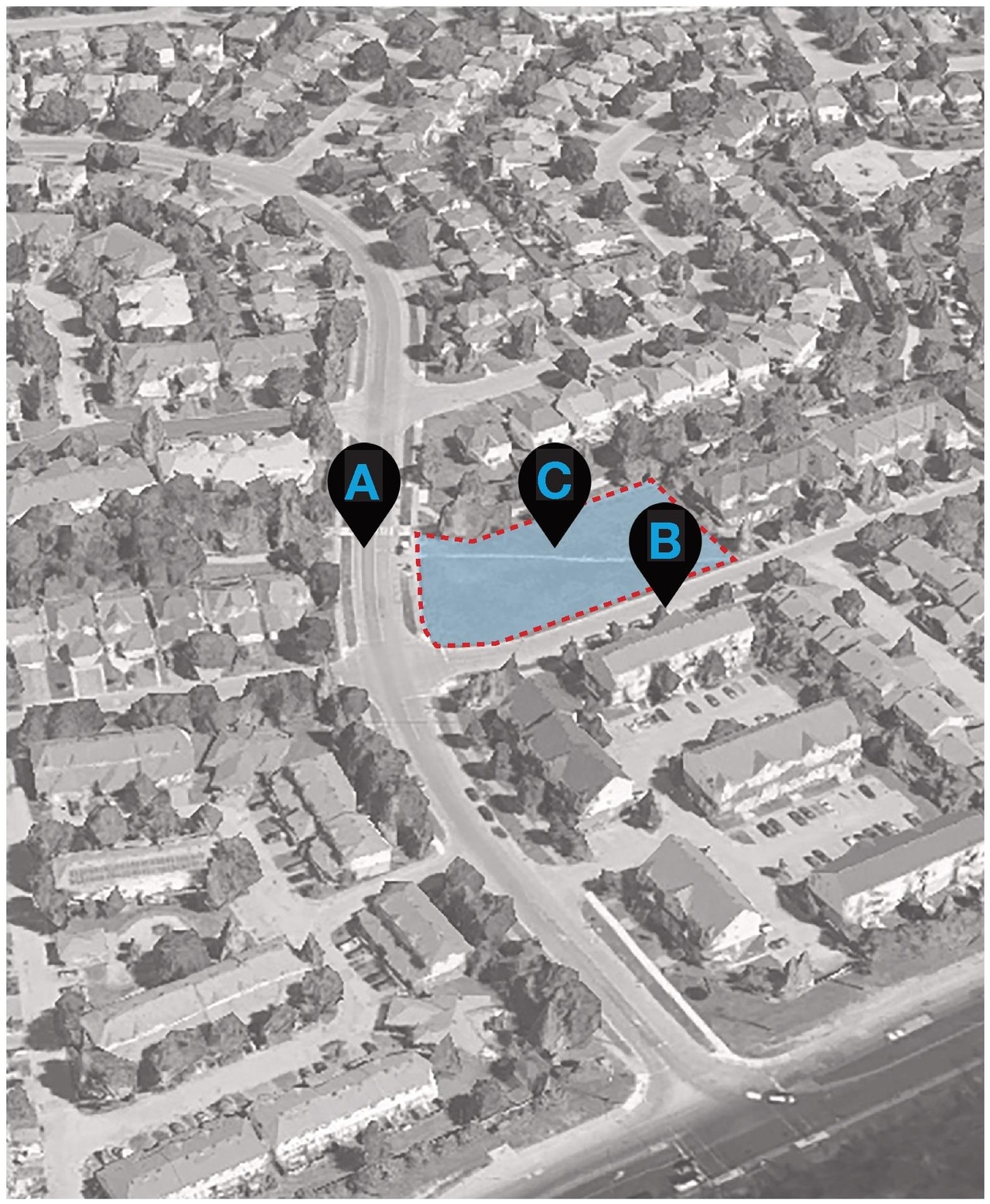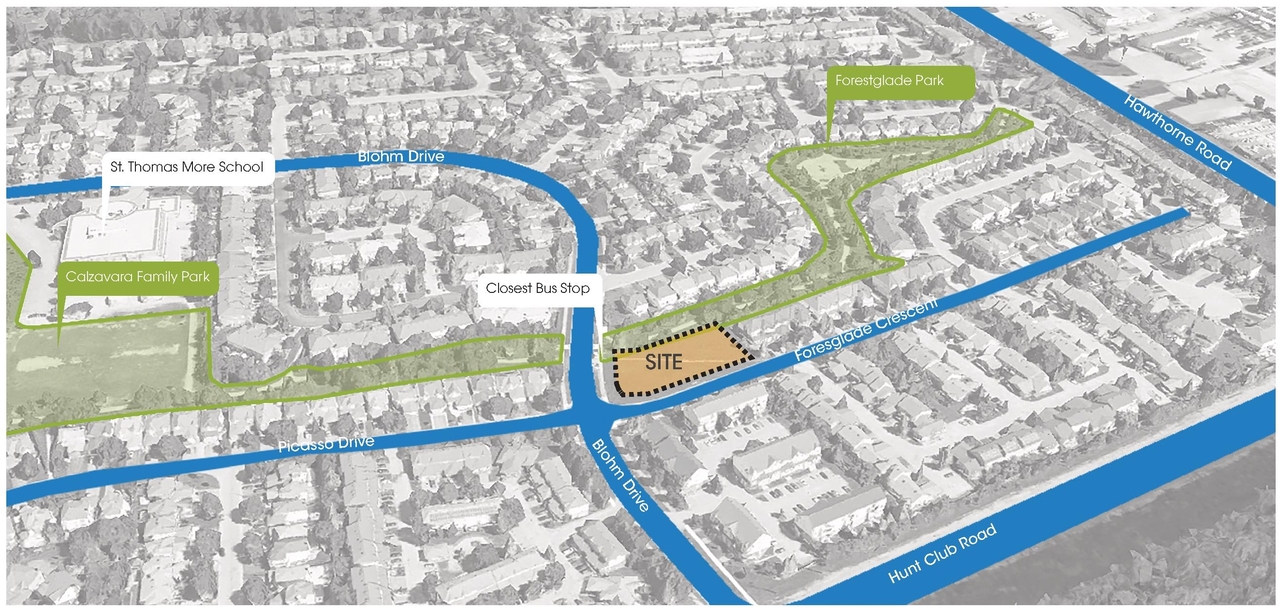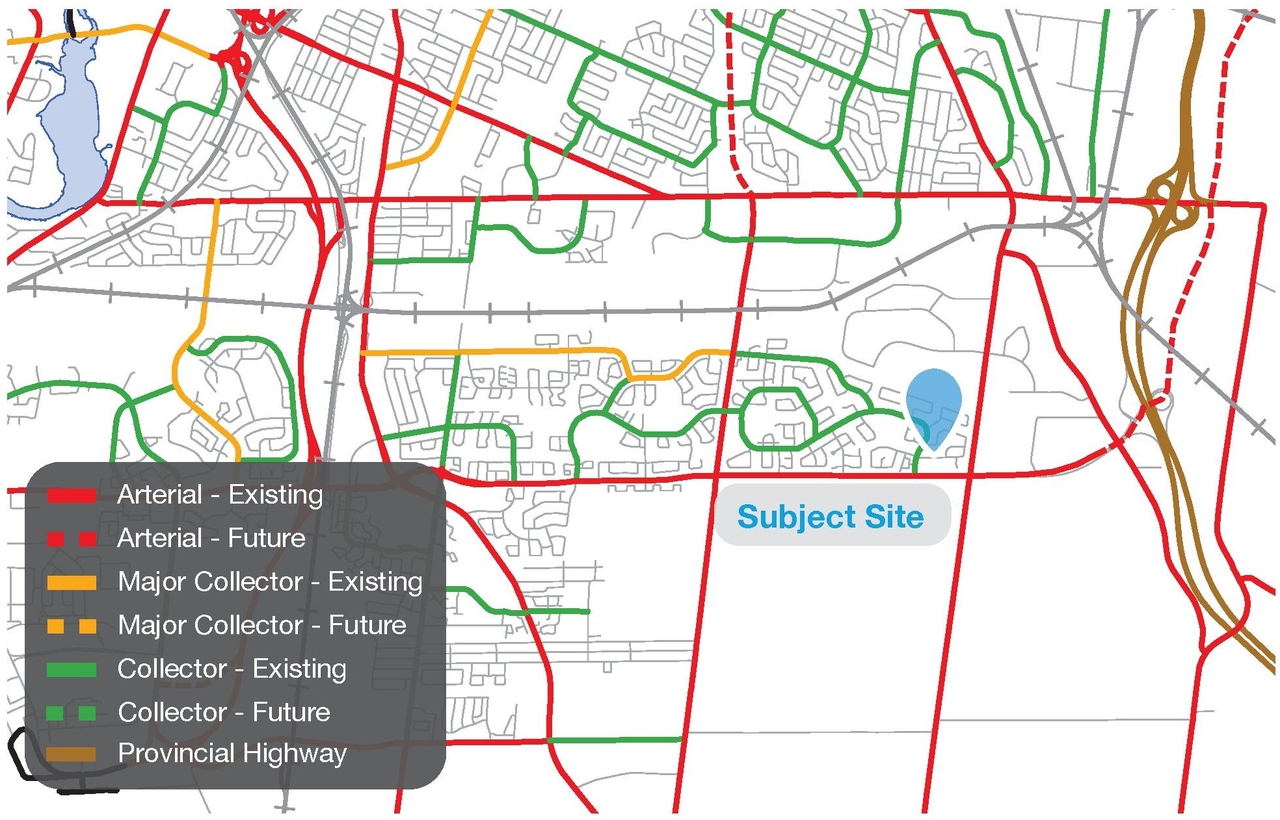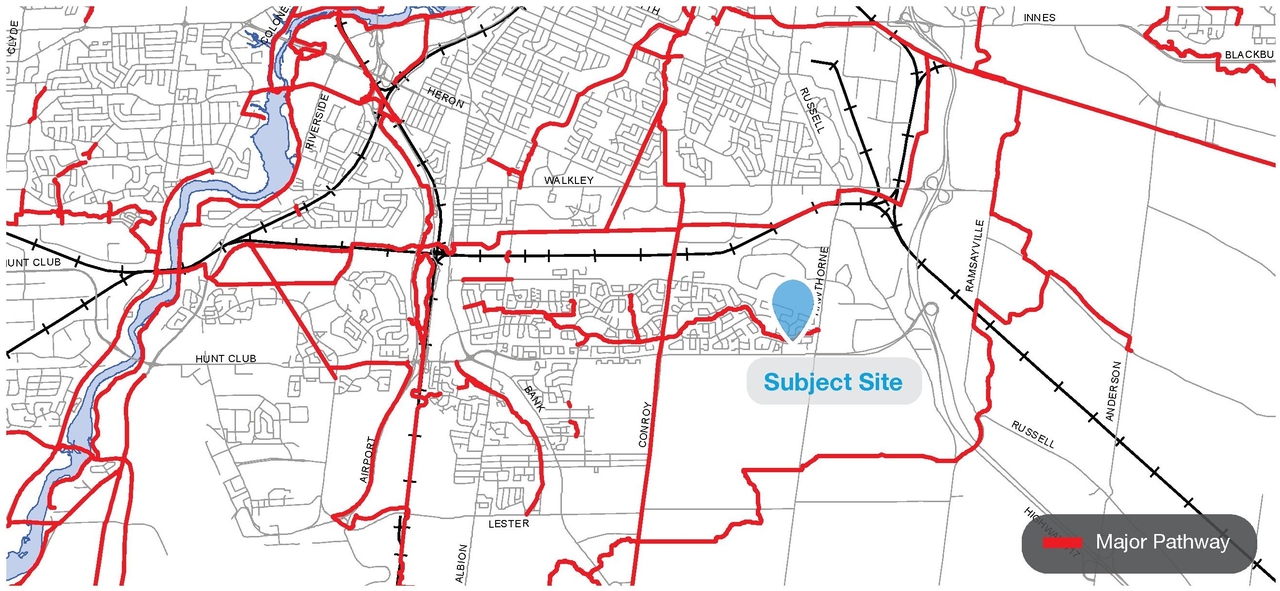| Application Summary | 2025-05-30 - Application Summary - D07-12-25-0046 |
| Architectural Plans | v2025-04-09 - Plan 4R-36706 - D07-12-25-0046 |
| Architectural Plans | 2025-06-03 - Revised Site Plan - D07-12-25-0046 |
| Architectural Plans | 2025-06-03 - Post Development Drainage Plan - D07-12-25-0046 |
| Architectural Plans | 2025-06-02 - Elevations - D07-12-21-0015 |
| Architectural Plans | 2025-04-09 - Site Plans - D07-12-25-0046 |
| Architectural Plans | 2025-04-09 - Preliminary Construction Management Plan - D07-12-25-0046 |
| Architectural Plans | 2025-04-09 - Plan 4M-842 - D07-12-25-0046 |
| Architectural Plans | 2025-04-09 - Architectural Package - D07-12-25-0046 |
| Architectural Plans | 2025-08-01 - Site Plan Approval Report - D07-12-25-0046 |
| Architectural Plans | 2025-08-01 - APPROVED Proposed Site Plan - D07-12-25-0046 |
| Architectural Plans | 2025-08-01 - APPROVED Pre development Drainage Plan - D07-12-25-0046 |
| Architectural Plans | 2025-08-01 - APPROVED Post Development Drainage Plan - D07-12-25-0046 |
| Architectural Plans | 2025-08-01 - APPROVED Plan 4R-36706 - D07-12-25-0046 |
| Architectural Plans | 2025-08-01 - APPROVED Elevations - D07-12-25-0046 |
| Architectural Plans | 2025-08-06 - APPROVED UPDATED Site Plan - Proposed - D07-12-25-0046 |
| Civil Engineering Report | 2025-04-09 - Civil Engineering Drawings - D07-12-25-0046 |
| Civil Engineering Report | 2025-08-05 - APPROVED UPDATED Civil Drawings - D07-12-25-0046 |
| Design Brief | 2025-04-09 - Urban Design Brief - D07-12-25-0046 |
| Environmental | 2025-04-09 - Phase One ESA - D07-12-25-0046 |
| Environmental | 2025-08-01 - APPROVED Phase One Environmental Site Assessment - D07-12-25-0046 |
| Erosion And Sediment Control Plan | 2025-06-03 - Erosion and Sediment Control Plan - D07-12-25-0046 |
| Erosion And Sediment Control Plan | 2025-08-01 - APPROVED Erosion & Sediment Control Plan - D07-12-25-0046 |
| Geotechnical Report | 2025-06-03 - Grading Plan - D07-12-25-0046 |
| Geotechnical Report | 2025-04-09 - Geotechnical Investigation - D07-12-25-0046 |
| Geotechnical Report | 2025-08-01 - APPROVED Grading Plan - D07-12-25-0046 |
| Landscape Plan | 2025-06-03 - Landscape Plan Resubmission - D07-12-25-0046 |
| Landscape Plan | 2025-04-09 - Landscape Plan and Details - D07-12-25-0046 |
| Landscape Plan | 2025-08-01 - APPROVED Landscape Plans - D07-12-25-0046 |
| Landscape Plan | 2025-08-05 - APPROVED UPDATED Landscape Plans - D07-12-25-0046 |
| Noise Study | 2025-04-09 - Noise Impact Study - D07-12-25-0046 |
| Noise Study | 2025-08-01 - APPROVED Noise Impact Feasibility Study - D07-12-25-0046 |
| Planning | 2025-06-03 - Zoning Confirmation Report - D07-12-25-0046 |
| Planning | 2025-04-09 - Zoning Confirmation Report - D07-12-25-0046 |
| Site Servicing | 2025-06-03 - Site Servicing Plan - D07-12-25-0046 |
| Site Servicing | 2025-06-03 - Site Servicing & Stormwater Management Report - D07-12-25-0046 |
| Site Servicing | 2025-04-09 - Site Servicing and SWM Report - D07-12-25-0046 |
| Site Servicing | 2025-08-05 - Site Servicing & Stormwater Management Report - D07-12-25-0046 |
| Transportation Analysis | 2025-04-09 - TDM-Supportive Development Design and lnfrastructure Ghecklist - D07-12-25-0046 |
| Tree Information and Conservation | 2025-06-03 - Tree Conservation Report - D07-12-25-0046 |
| Tree Information and Conservation | 2025-04-09 - Tree Conservation Report - D07-12-25-0046 |
| Tree Information and Conservation | 2025-08-01 - APPROVED Tree Conservation Report - D07-12-25-0046 |
| 2025-06-03 - Revised Phase One ESA - D07-12-25-0046 |
| 2025-06-03 - NHCF Energy Efficiency Criteria Attestation OAC Shelter - D07-12-25-0046 |
| 2025-08-01 - APPROVED Notes - D07-12-25-0046 |
| 2025-08-01 - APPROVED Details - D07-12-25-0046 |
| 2025-07-03 - Addendum Letter to Geotechnical Investigation Report - D07-12-25-0046 |

