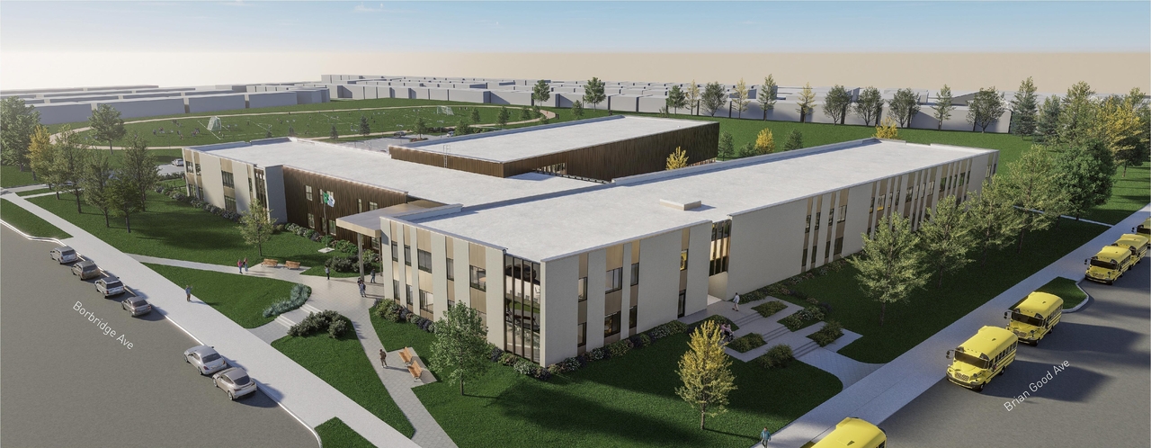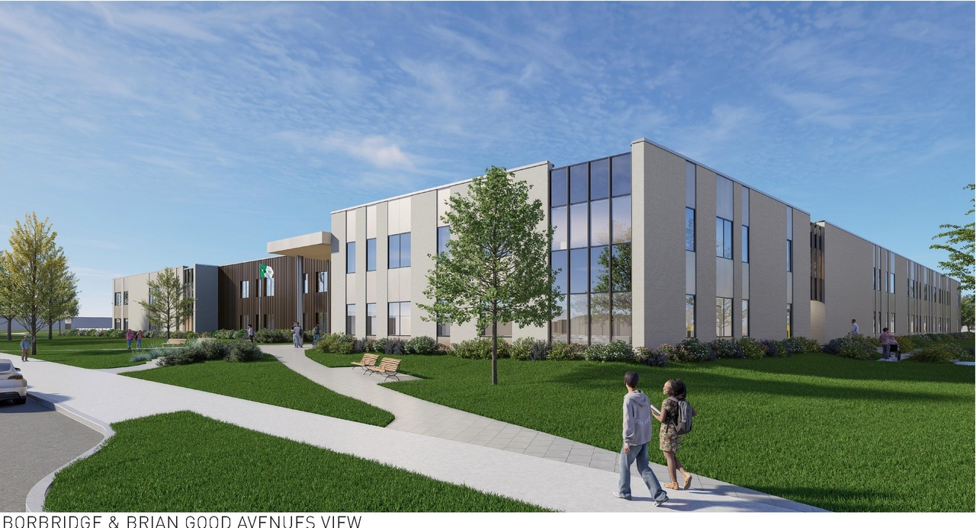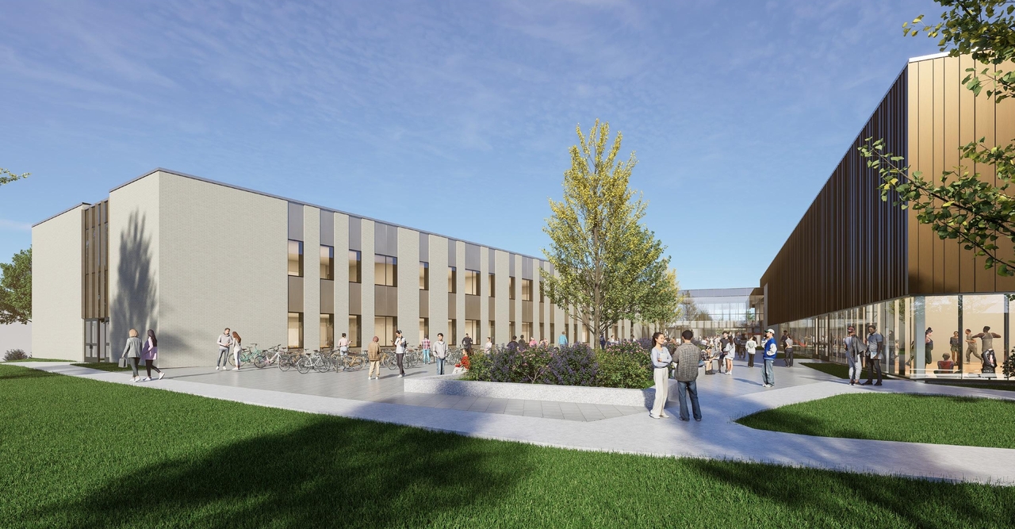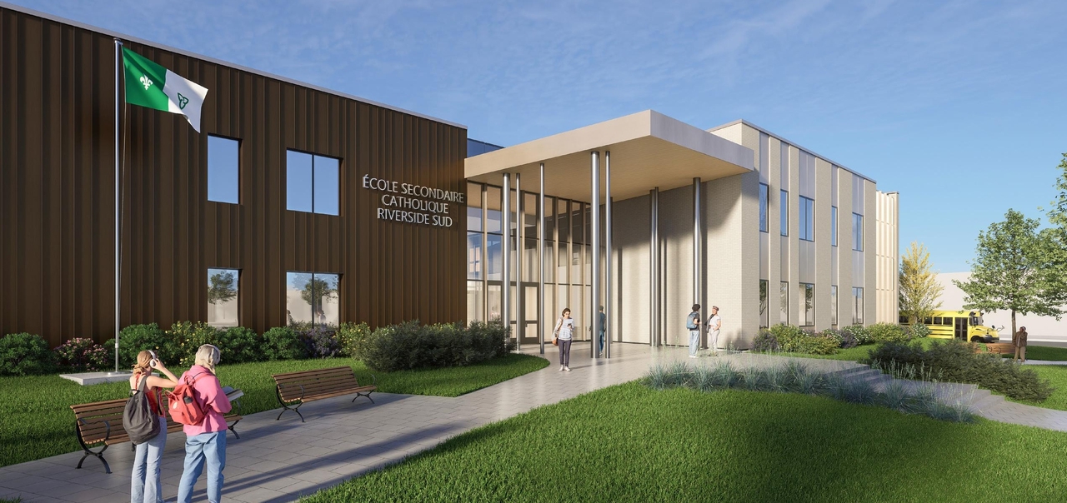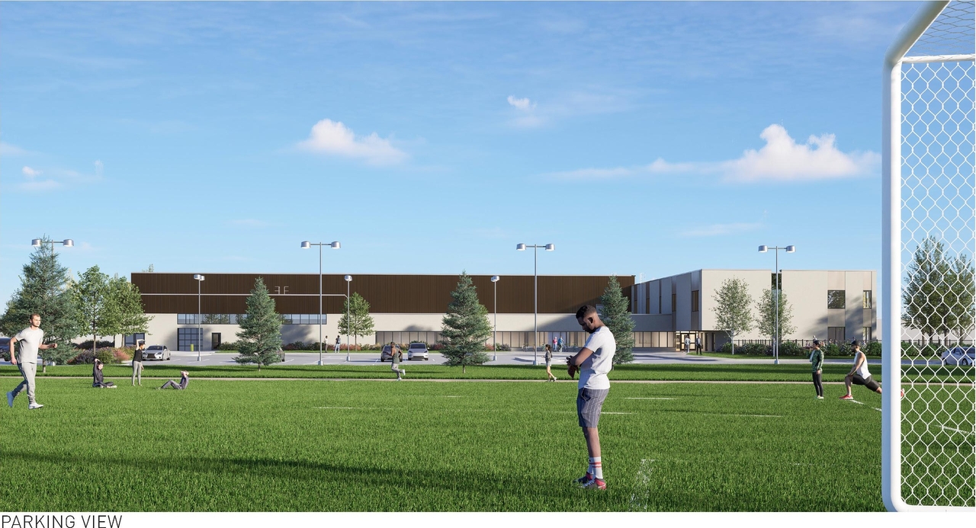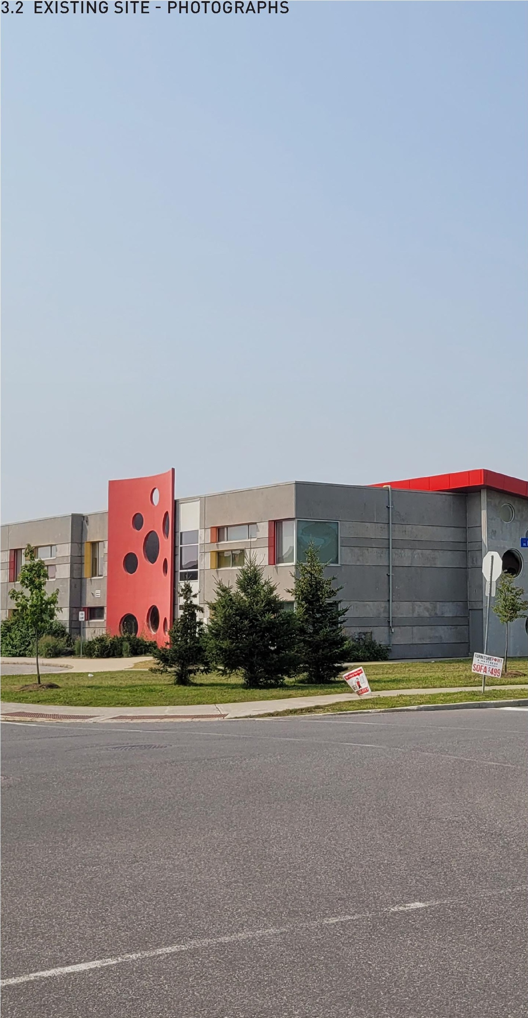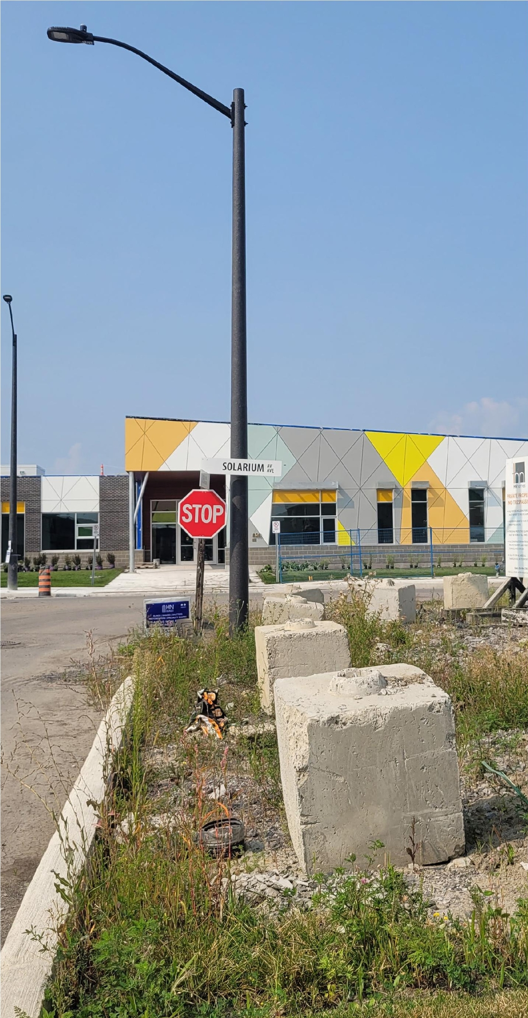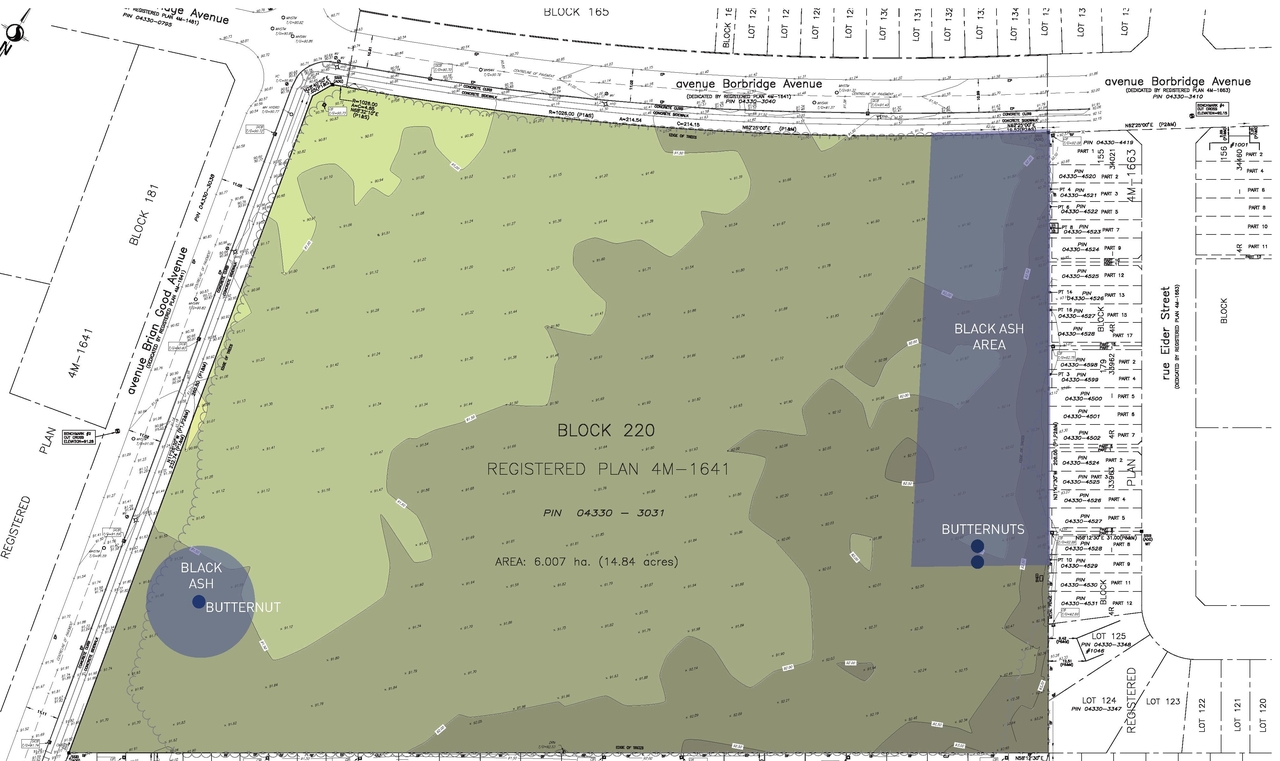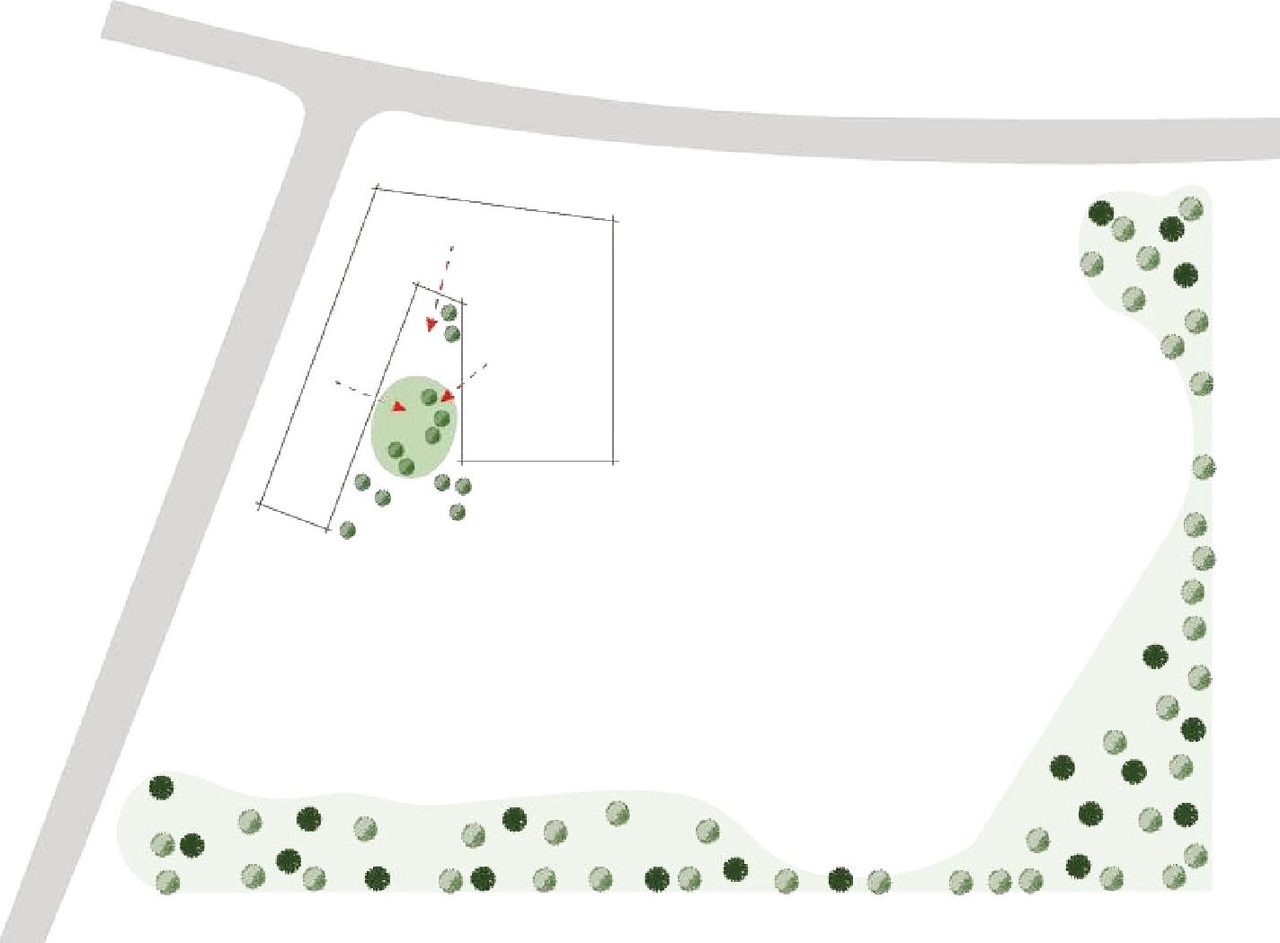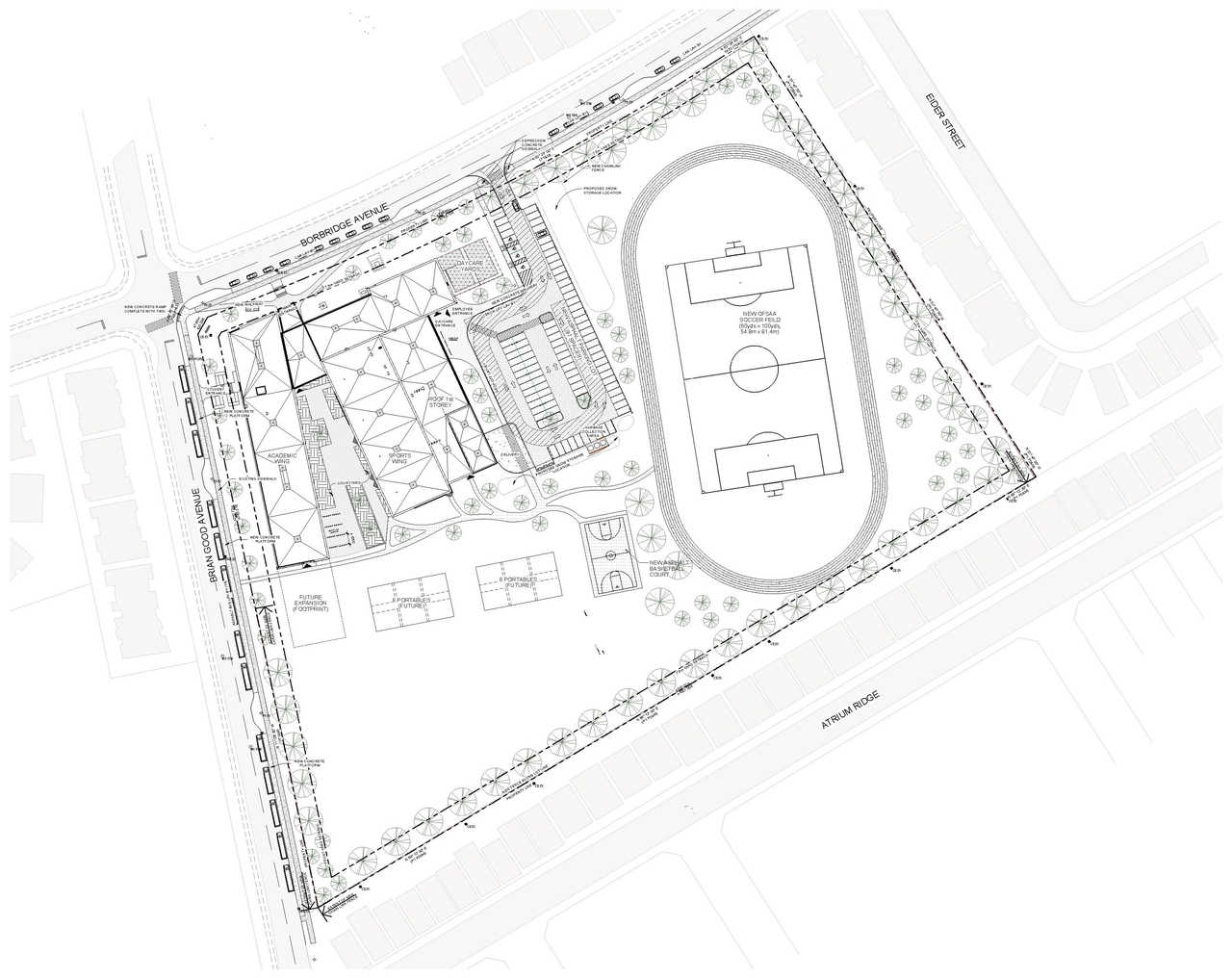| Application Summary | 2025-07-22 - Application Summary - D07-12-25-0045 |
| Architectural Plans | 2025-06-20 - Architectural Drawings - D07-12-25-0045 |
| Architectural Plans | 2025-04-08 - Architecture Plans - D07-12-25-0045 |
| Architectural Plans | 2025-09-29 - APPROVED Site Plan Approval Report - D07-12-25-0045 |
| Architectural Plans | 2025-09-29 - APPROVED Revised Overall Plan - D07-12-25-0045 |
| Civil Engineering Report | 2025-06-20 - Civil Plans - D07-12-25-0045 |
| Civil Engineering Report | 2025-04-08 - Civil Drawings - D07-12-25-0045 |
| Civil Engineering Report | 2025-09-29 - APPROVED Civil Plans - D07-12-25-0045 |
| Design Brief | 2025-06-20 - Urban Design Brief - D07-12-25-0045 |
| Electrical Plan | 2025-04-08 - Site Lighting Design Compliance Letter-D07-12-25-0045 |
| Environmental | 2025-06-20 - Environmental Impact Study - D07-12-25-0045 |
| Environmental | 2025-06-20 - Environment Site Assessment - Addeundum - D07-12-25-0045 |
| Environmental | 2025-06-20 - Environment Site Assessment - D07-12-25-0045 |
| Environmental | 2025-04-08 - Phase One Environmental Site Assessment - D07-12-25-0045 |
| Environmental | 2025-04-08 - Phase II Environmental Site Assessment - D07-12-25-0045 |
| Environmental | 2025-04-08 - Environmental Impact Study-D07-12-25-0045 |
| Environmental | 2025-09-29 - APPROVED Phase One Environmental Site Assessment - D07-12-25-0045 |
| Environmental | 2025-09-29 - APPROVED Environmental Impact Study - D07-12-25-0045 |
| Environmental | 2025-09-29 - APPROVED Environment Site Assessment Addeundum - D07-12-25-0045 |
| Geotechnical Report | 2025-07-08 - Geotechnical Investigation & Phase II ESA - D07-12-25-0045 |
| Landscape Plan | 2025-06-20 - Landscape Plan - D07-12-25-0045 |
| Landscape Plan | 2025-04-08 - Landscape Plan - D07-12-25-0045 |
| Landscape Plan | 2025-09-29 - APPROVED Landscape Plan - D07-12-25-0045 |
| Noise Study | 2025-04-08 - Noise Control Study - D07-12-25-0045 |
| Noise Study | 2025-09-29 - APPROVED Noise Control Study - D07-12-25-0045 |
| Planning | 2025-04-08 - Planning Rationale - D07-12-25-0045 |
| Site Servicing | 2025-06-20 - Site Servicing Study - D07-12-25-0045 |
| Site Servicing | 2025-04-08 - Site Servicing Study-D07-12-25-0045 |
| Site Servicing | 2025-09-29 - APPROVED Servicing & Stormwater Management Report - D07-12-25-0045 |
| Surveying | 2025-04-08 - Survey- D07-12-25-0045 |
| Transportation Analysis | 2025-06-20 - Transportation Impact Assessment - D07-12-25-0045 |
| Transportation Analysis | 2025-04-08 - Transportation Impact Assessment-D07-12-25-0045 |
| Transportation Analysis | 2025-09-29 - APPROVED Transportation Impact Assessment - D07-12-25-0045 |
| Tree Information and Conservation | 2025-06-25 - Tree Conservation Report - Phase 2 - D07-12-25-0045 |
| Tree Information and Conservation | 2025-04-08 - Tree Conservation Report - Phase 1-D07-12-25-0045 |
| Tree Information and Conservation | 2025-09-29 - APPROVED Tree Conservation Report Phase 2 - D07-12-25-0045 |
| Tree Information and Conservation | 2025-09-29 - APPROVED Tree Conservation Report Phase 1 - D07-12-25-0045 |
| 2025-06-20 - Roadway Modifications - D07-12-25-0045 |
| 2025-06-20 - Cover Page for Drawings - D07-12-25-0045 |
| 2025-04-08 - Cover Page - D07-12-25-0045 |
