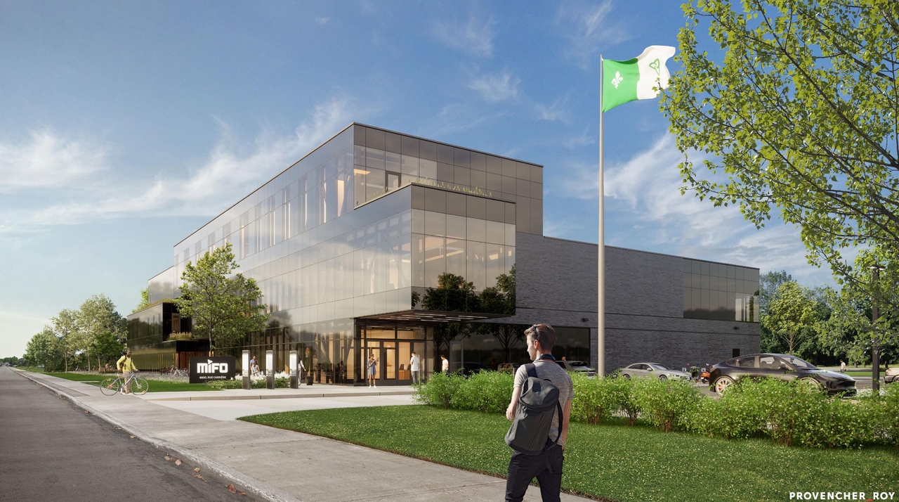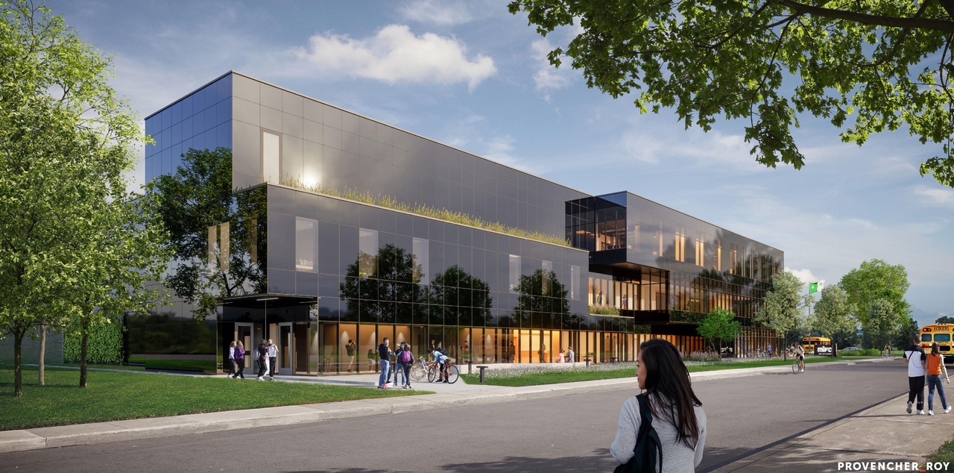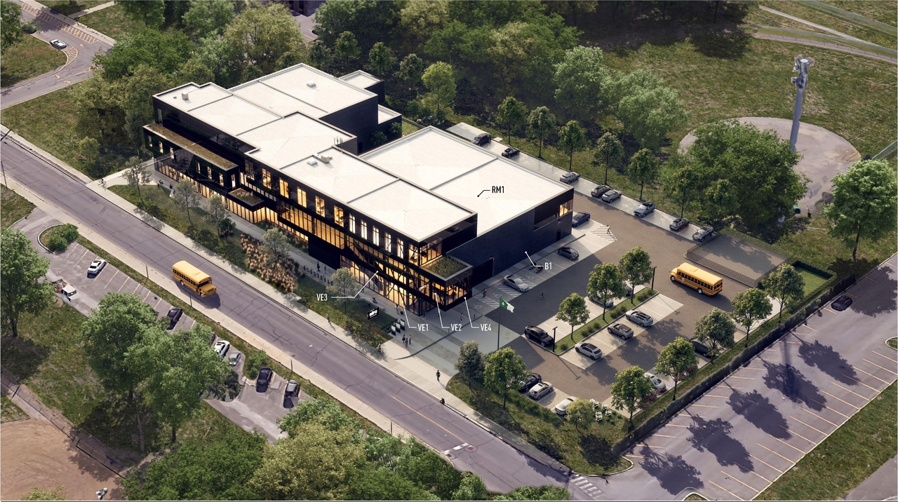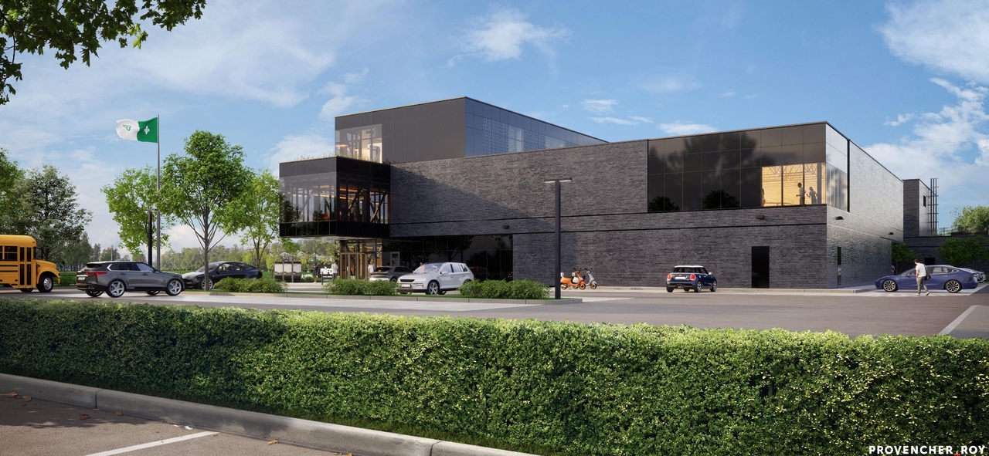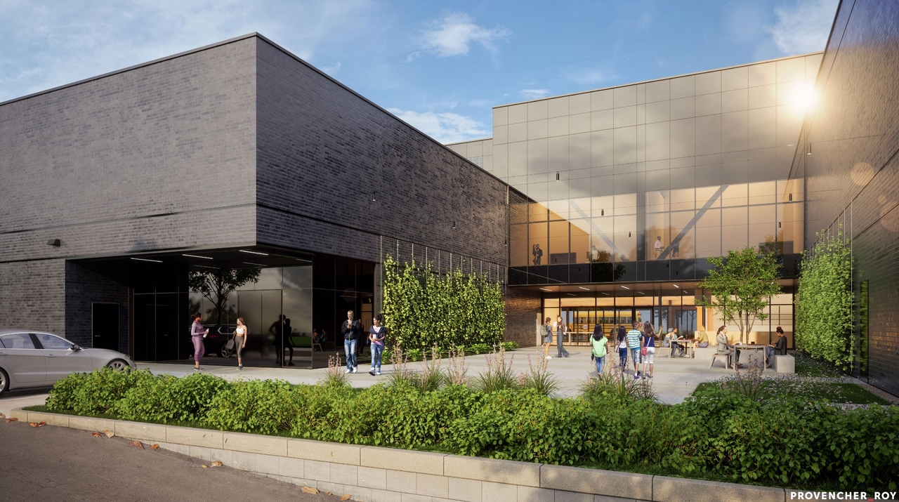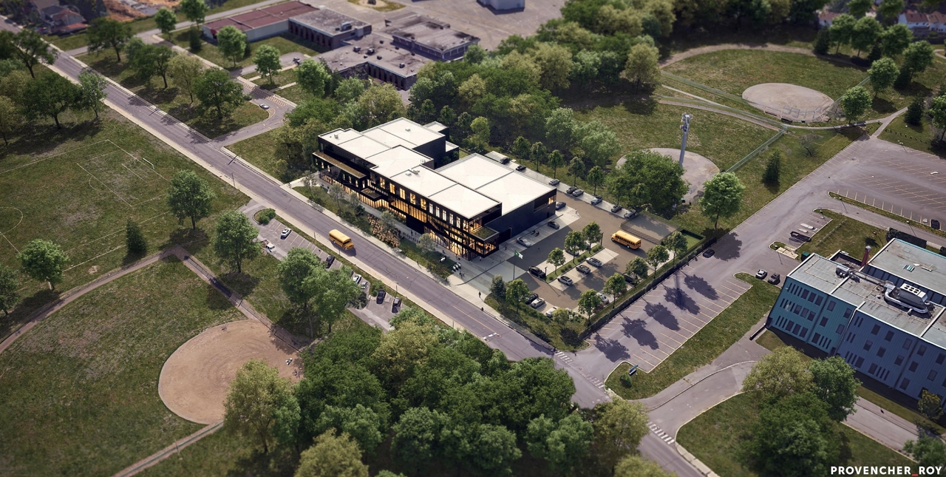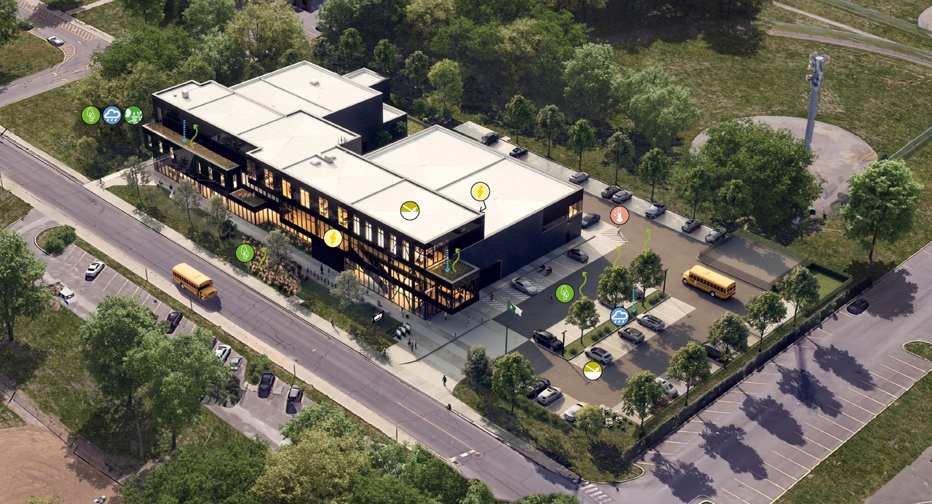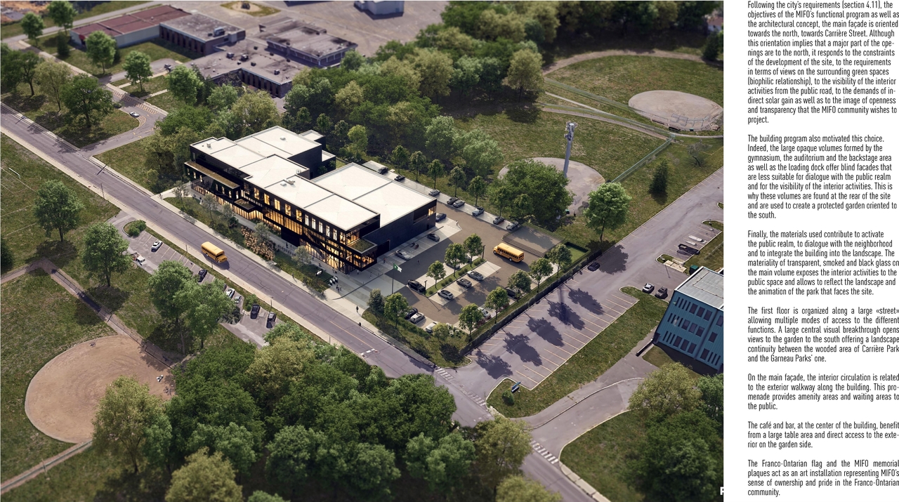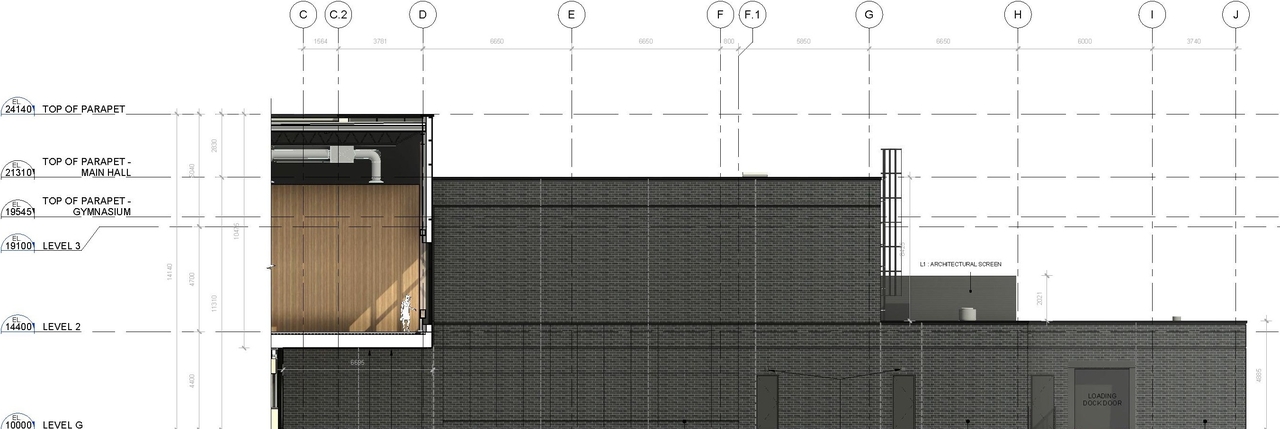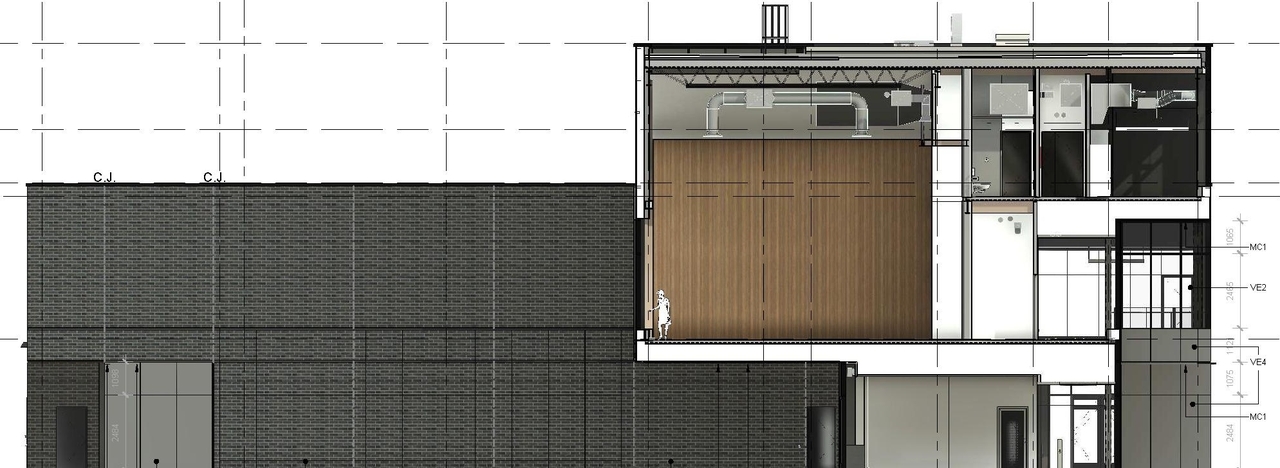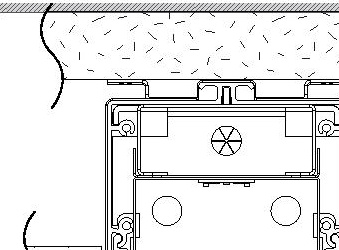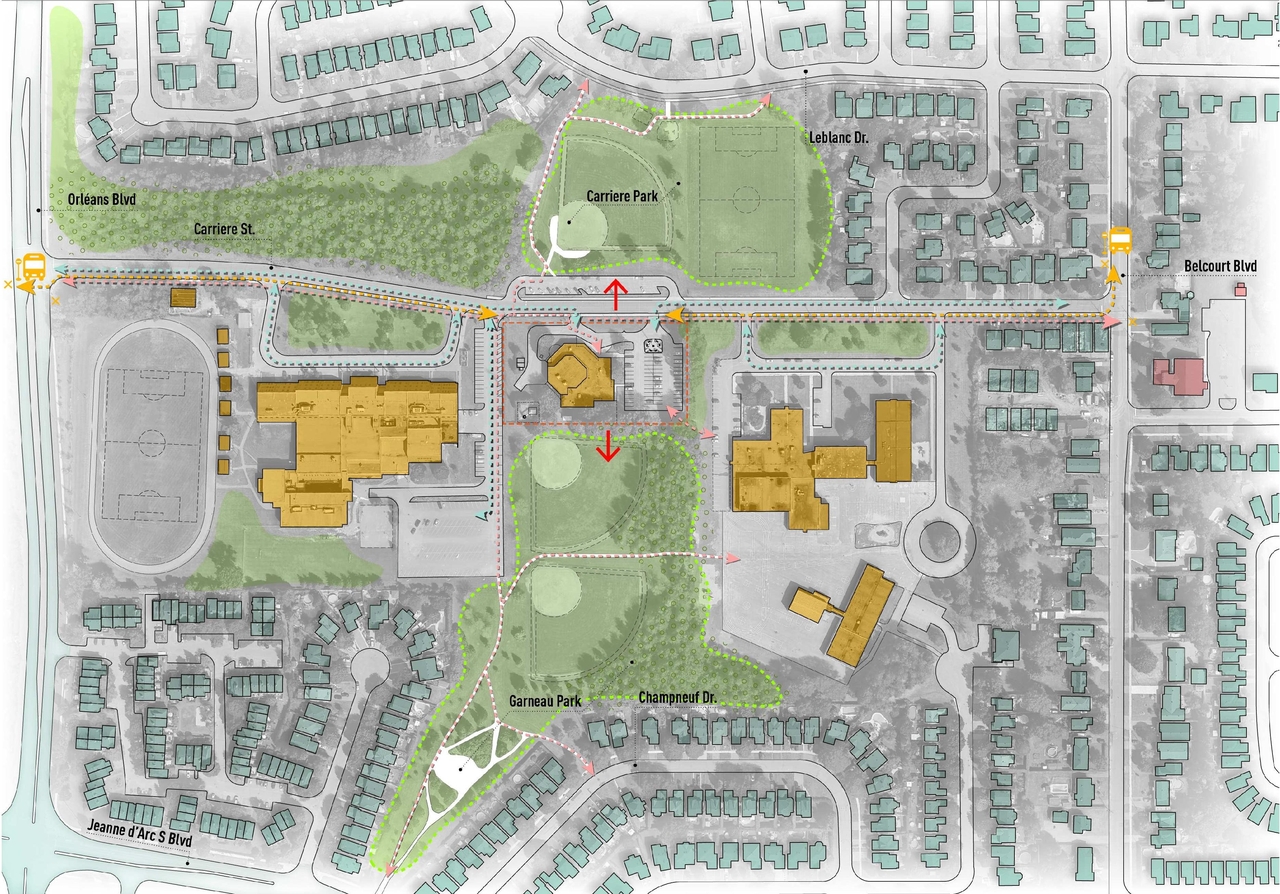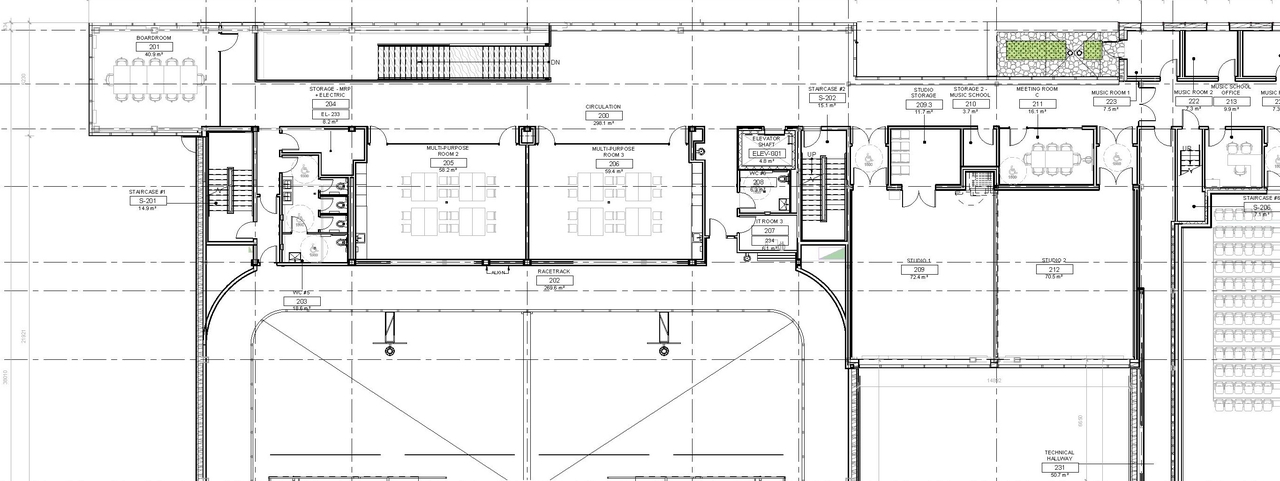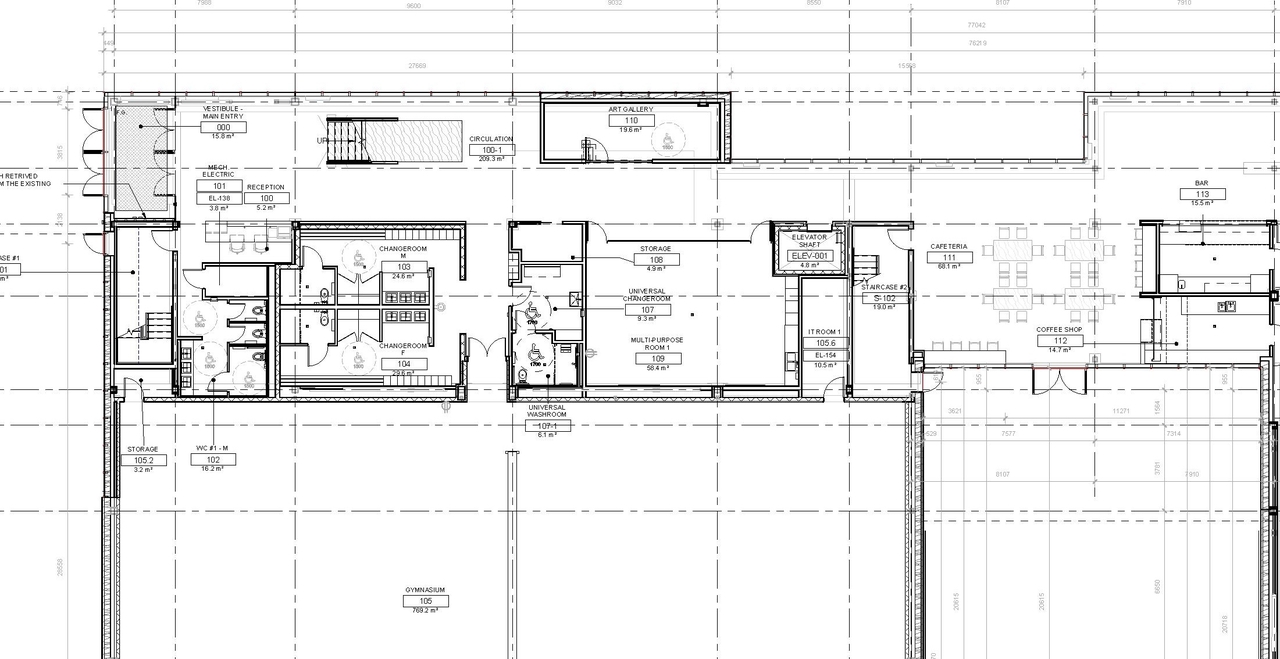| Application Summary | 2025-06-27 - Application Summary - D07-12-25-0040 |
| Architectural Plans | 2025-06-27 - Site Plan - D07-12-25-0040 |
| Architectural Plans | 2025-06-27 - Architectural Package - D07-12-25-0040 |
| Architectural Plans | 2025-03-28 - Preliminary Construction Management Plan - D07-12-25-0040 |
| Architectural Plans | 2025-07-29 - Site Plan - D07-12-25-0040 |
| Architectural Plans | 2025-07-29 - Elevation North and West - D07-12-25-0040 |
| Architectural Plans | 2025-07-29 - Demolition Plan - D07-12-25-0040 |
| Architectural Plans | 2025-08-12 - Site Plan - D07-12-25-0040 |
| Architectural Plans | 2025-08-14 - APPROVED South and East Elevations - D07-12-25-0040 |
| Architectural Plans | 2025-08-14 - APPROVED Site Plan Approval Report - D07-12-25-0040 |
| Architectural Plans | 2025-08-14 - APPROVED Site Plan - D07-12-25-0040 |
| Architectural Plans | 2025-08-14 - APPROVED North and West Elevations - D07-12-25-0040 |
| Architectural Plans | 2025-08-14 - APPROVED General Notes and Details C4 - D07-12-25-0040 |
| Architectural Plans | 2025-08-14 - APPROVED General Notes and Details - D07-12-25-0040 |
| Architectural Plans | 2025-08-14 - APPROVED Curtain Wall Elevations - D07-12-25-0040 |
| Architectural Plans | 2025-10-22 - Planting Plan - D07-12-25-0040 |
| Civil Engineering Report | 2025-06-04 - Civil Plans - D07-12-25-0040 |
| Civil Engineering Report | 2025-07-29 - Civil Plans - D07-12-25-0040 |
| Civil Engineering Report | 2025-08-11 - Civil Plans - D07-12-25-0040 |
| Design Brief | 2025-03-28 - Design Brief - D07-12-25-0040 |
| Environmental | 2025-08-14 - APPROVED Phase I Environmental Site Assessment Update - D07-12-25-0040 |
| Environmental | 2025-08-14 - APPROVED Phase I Environmental Site Assessment - D07-12-25-0040 |
| Geotechnical Report | 2025-06-04 - Grading & Servicing Plan Review - D07-12-25-0040 |
| Geotechnical Report | 2025-06-04 - Geotechnical Investigation - D07-12-25-0040 |
| Geotechnical Report | 2025-08-14 - APPROVED Grading & Servicing Plan Review - D07-12-25-0040 |
| Geotechnical Report | 2025-08-14 - APPROVED Geotechnical Investigation - D07-12-25-0040 |
| Landscape Plan | 2025-06-04 - Landscape Drawings - D07-12-25-0040 |
| Landscape Plan | 2025-07-29 - Landscape Plans - D07-12-25-0040 |
| Landscape Plan | 2025-08-11 - Landscape Plans - D07-12-25-0040 |
| Landscape Plan | 2025-08-14 - APPROVED Landscape Plans Technical Details - D07-12-25-0040 |
| Landscape Plan | 2025-08-14 - APPROVED Landscape Plan P103 - D07-12-25-0040 |
| Landscape Plan | 2025-08-14 - APPROVED Landscape Plan P102 - D07-12-25-0040 |
| Landscape Plan | 2025-08-14 - APPROVED Landscape Plan P101 - D07-12-25-0040 |
| Noise Study | 2025-06-04 - Stationary Noise Assessment - D07-12-25-0040 |
| Noise Study | 2025-03-28 - Traffic Noise Final - D07-12-25-0040 |
| Noise Study | 2025-07-29 - Stationary Noise Assessment - D07-12-25-0040 |
| Noise Study | 2025-08-11 - Stationary Noise Study - D07-12-25-0040 |
| Noise Study | 2025-08-14 - APPROVED Traffic Noise Final - D07-12-25-0040 |
| Noise Study | 2025-08-14 - APPROVED Stationary Noise Study - D07-12-25-0040 |
| Notification | 2025-11-13 - Commence Work Notification - Registration of Agreement - D07-12-25-0040 |
| Planning | 2025-06-27 - Zoning Confirmation Report -D07-12-25-0040 |
| Planning | 2025-08-11 - Zoning Confirmation Report - D07-12-25-0040 |
| Shadow Study | 2025-06-26 - Fire Hydrant Coverage Area - D07-12-25-0040 |
| Site Servicing | 2025-06-04 - Site Servicing & SWM Report - D07-12-25-0040 |
| Site Servicing | 2025-08-14 - APPROVED Site Servicing Plan - D07-12-25-0040 |
| Site Servicing | 2025-08-14 - APPROVED Site Servicing & SWM Report - D07-12-25-0040 |
| Surveying | 2025-03-28 - Survey - D07-12-25-0040 |
| Transportation Analysis | 2025-03-28 - Transportation Impact Assessment - D07-12-25-0040 |
| Transportation Analysis | 2025-07-29 - Revised TIA - D07-12-25-0040 |
| Transportation Analysis | 2025-08-14 - APPROVED Transportation Impact Assessment - D07-12-25-0040 |
| Tree Information and Conservation | 2025-06-04 - Tree Conservation Report - D07-12-25-0040 |
| Tree Information and Conservation | 2025-08-14 - APPROVED Tree Conservation Report - D07-12-25-0040 |
| Tree Information and Conservation | 2025-10-22 - Tree Conservation Report - D07-12-25-0040 |
| 2025-06-26 - Pre Development Drainage Areas - D07-12-25-0040 |
| 2025-06-26 - Post Development Drainage Areas - D07-12-25-0040 |
| 2025-06-04 - Construction Site Mobilization - D07-12-25-0040 |
| 2025-06-04 - Area Calculations - D07-12-25-0040 |
| 2025-03-28 - Phase I - Environmental Site Assessment Update - D07-12-25-0040 |
| 2025-03-28 - Phase I - Environmental Site Assessment - D07-12-25-0040 |
| 2025-03-28 - Parking Study - D07-12-25-0040 |
| 2025-08-14 - APPROVED Site Grading and Drainage, Erosion and Sediment Control - D07-12-25-0040 |
| 2025-08-14 - APPROVED Garbage Enclosure - D07-12-25-0040 |
