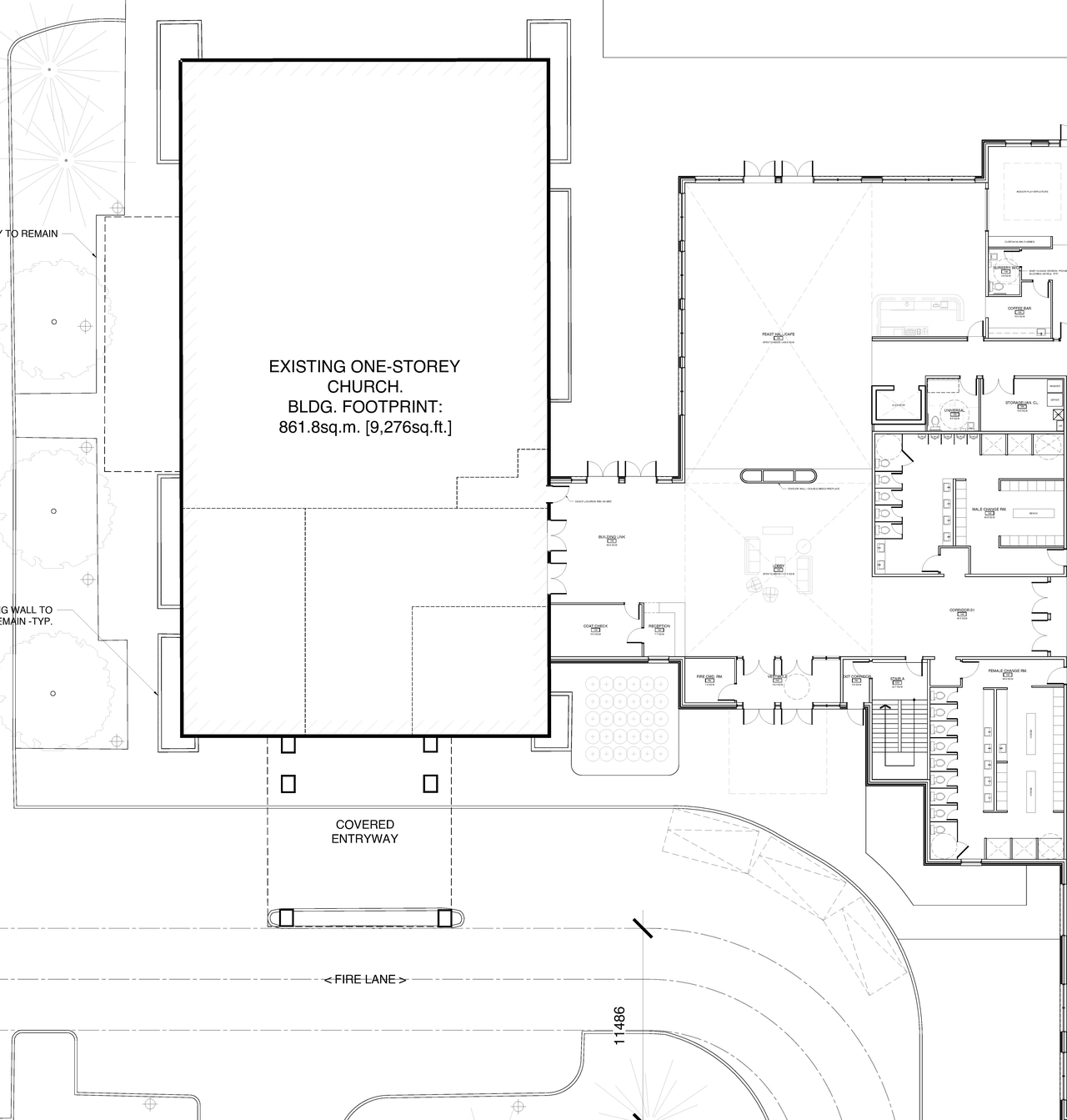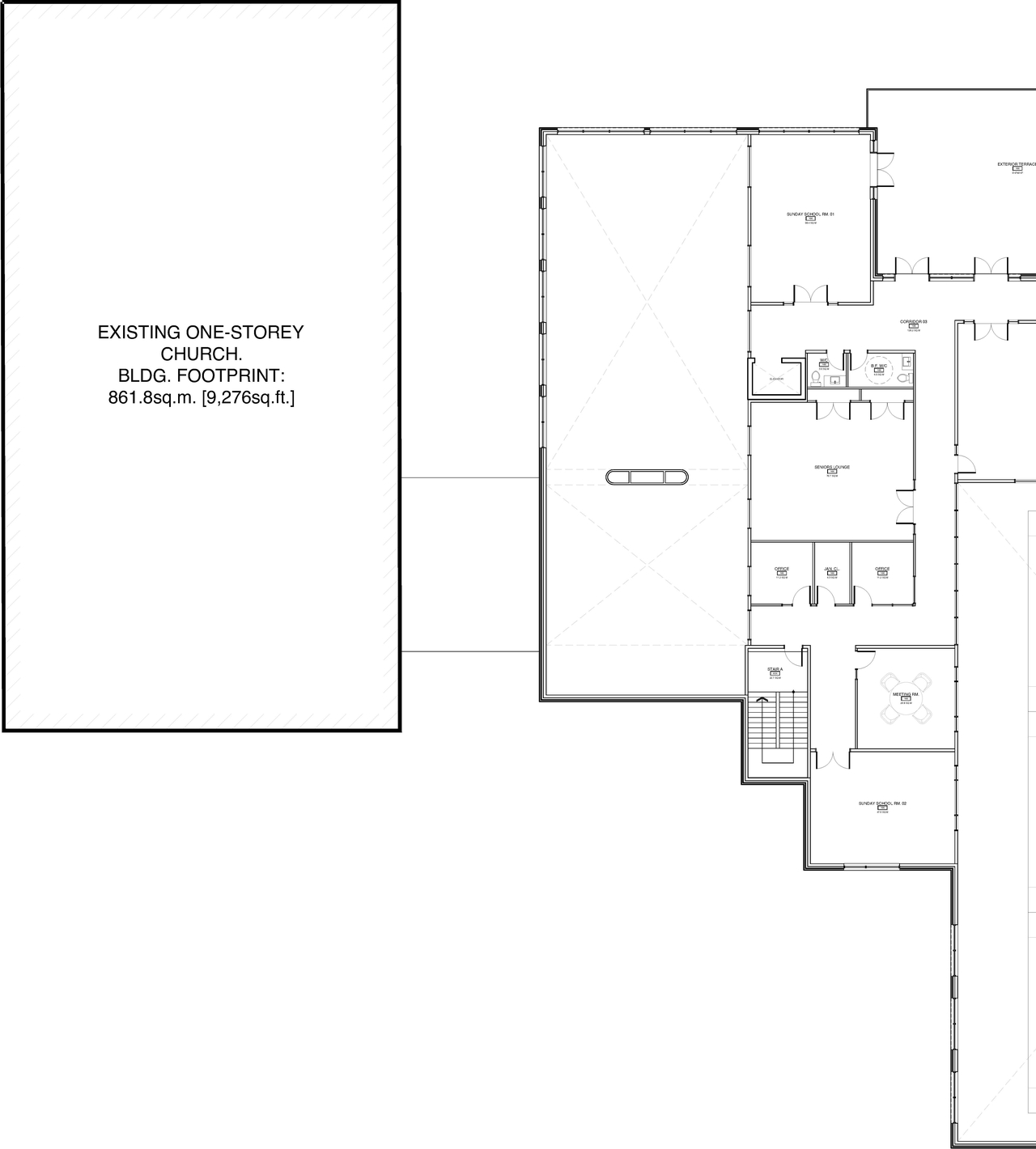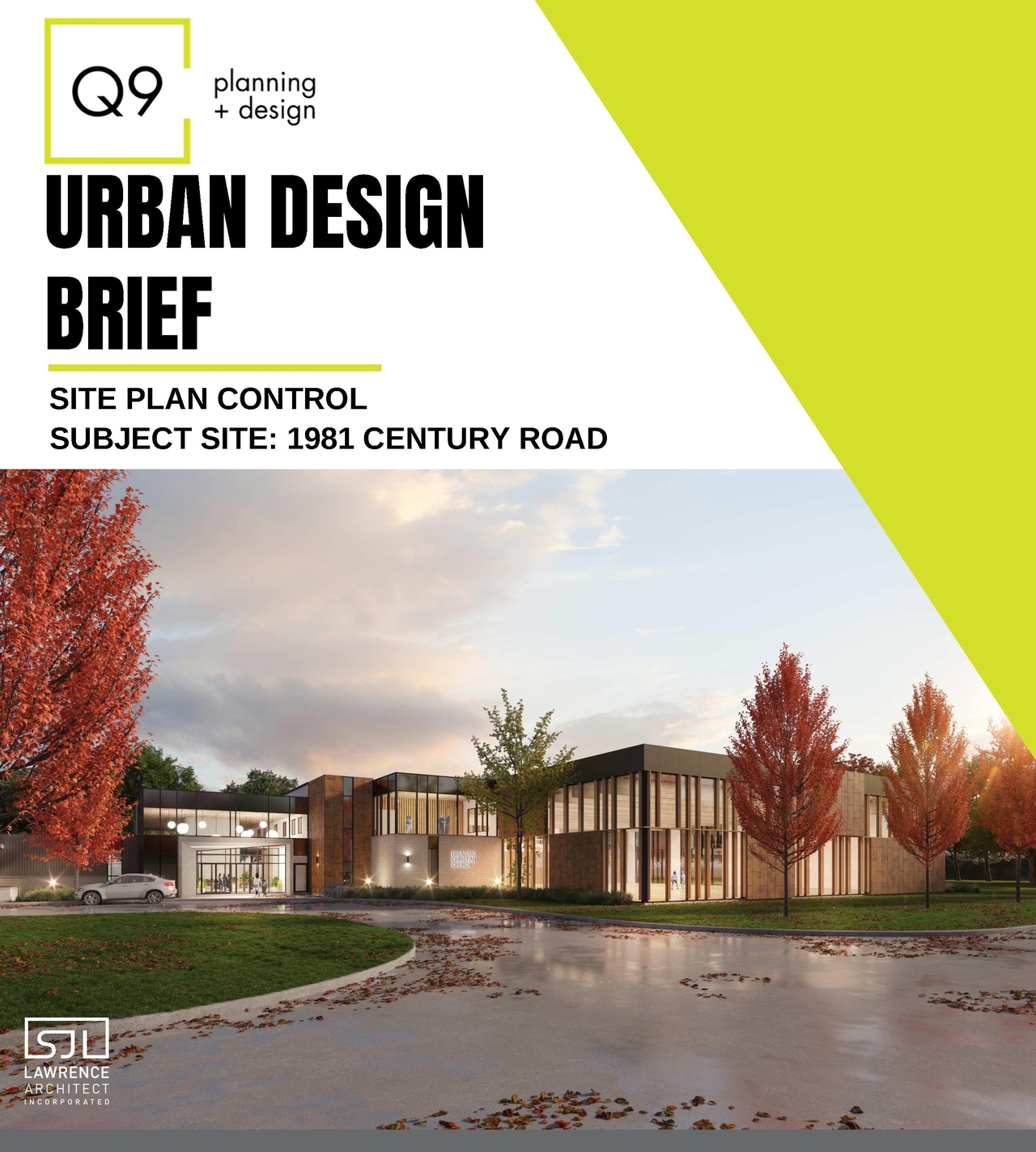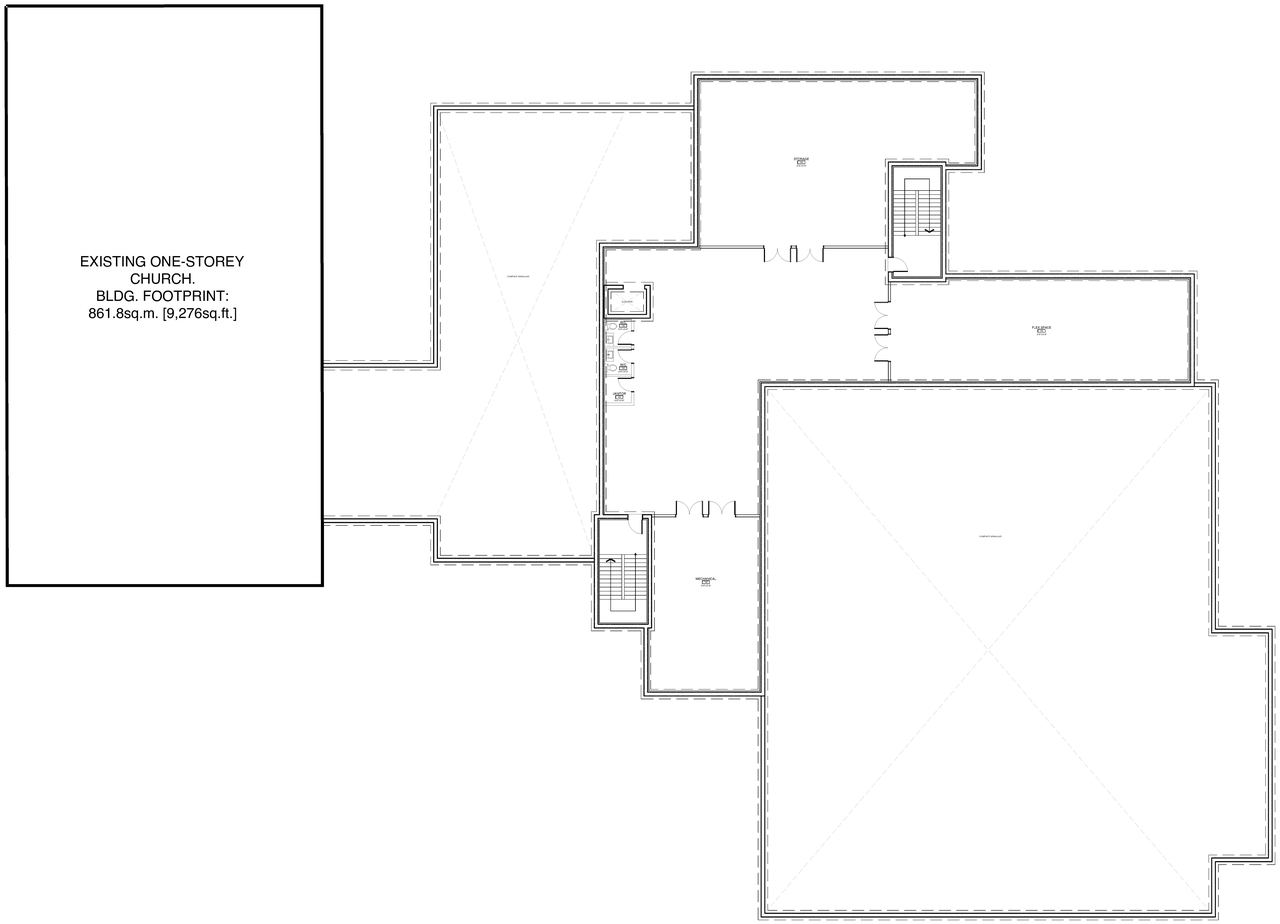1981 Century Rd. W. (D07-12-25-0033)#
Summary#
| Application Status | File Pending |
| Review Status | Application File Pending |
| Description | A Site Plan Control application to construct a two-storey addition with a total Gross Floor Area of 1,975 square metres. The addition proposes to expand the existing place of worship and add a dual-purpose assembly hall and community centre space. The parking lot is proposed to be expanded from 86 spaces to 188 spaces. |
| Ward | Ward 21 - David Brown |
| Date Initiated | 2025-03-13 |
| Last Updated | 2025-10-31 |
Location#
Select a marker to view the address.



