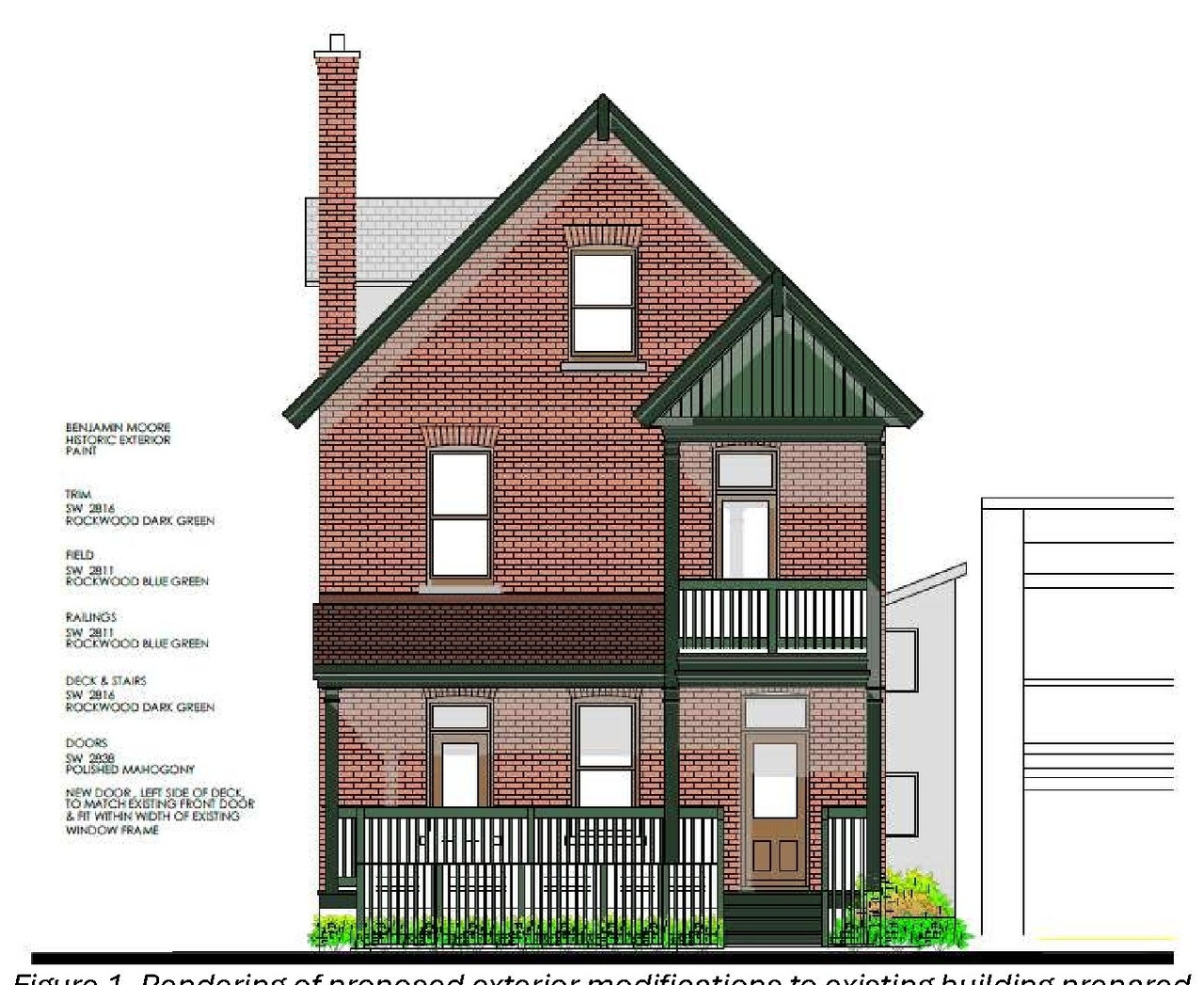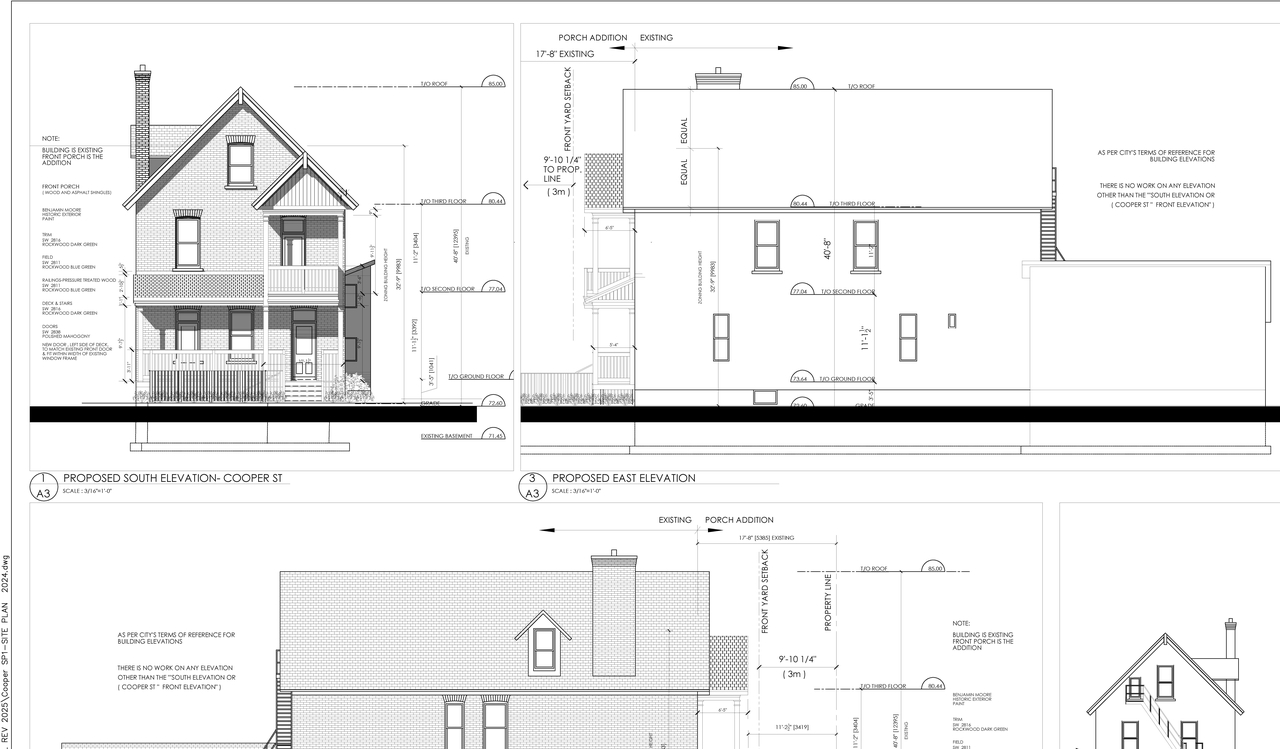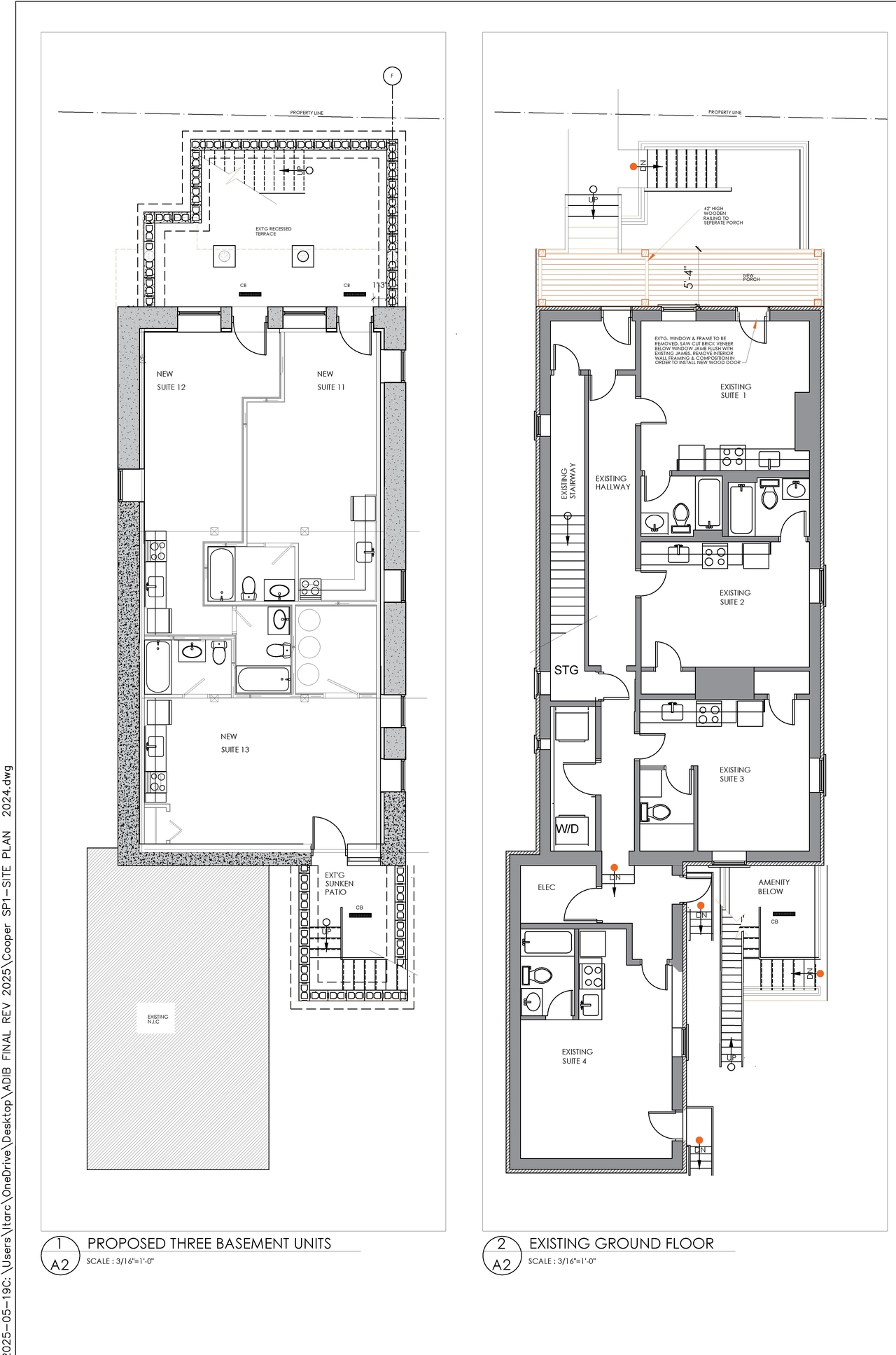379 Cooper St. (D07-12-25-0027)#
Summary#
| Application Status | Inactive |
| Review Status | Notice of Decision Sent |
| Description | Proposed addition of 3 new dwelling units in the lower level of an existing 10-unit building. No exterior modifications proposed save for landscaping and facade upgrades. Une demande de révision de la réglementation du plan dimplantation a été présentée en vue dajouter trois logements au niveau inférieur dun immeuble résidentiel patrimonial de trois étages et abritant déjà dix logements. |
| Ward | Ward 14 - Ariel Troster |
| Date Initiated | 2025-03-07 |
| Last Updated | 2026-01-09 |
Location#
Select a marker to view the address.


