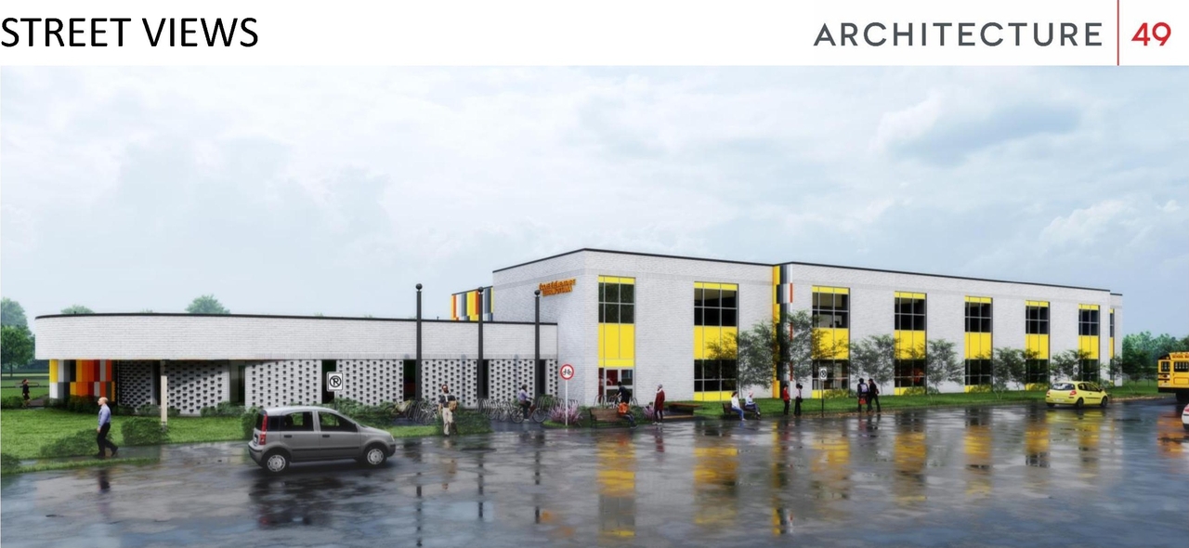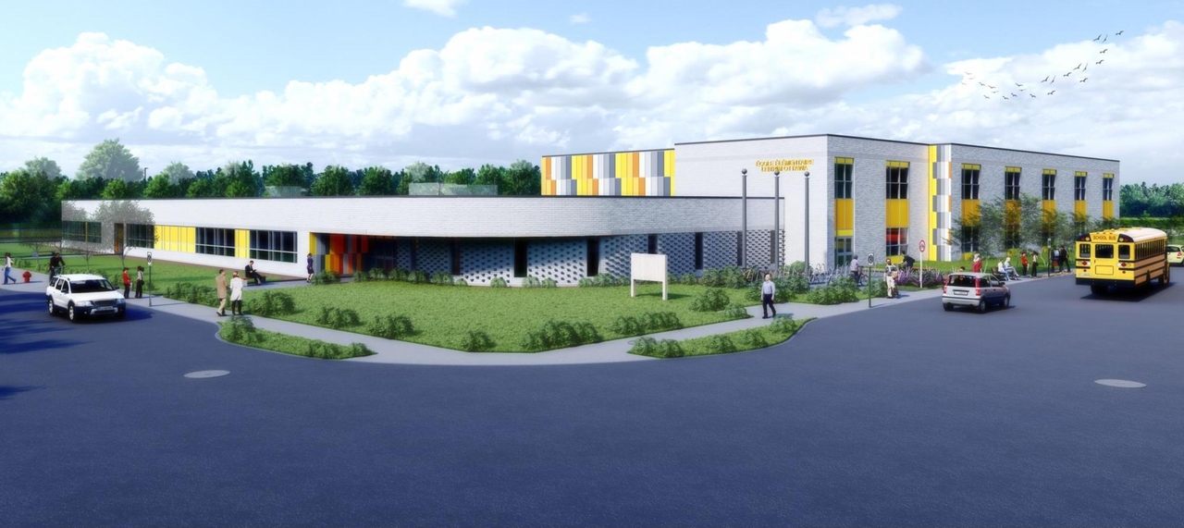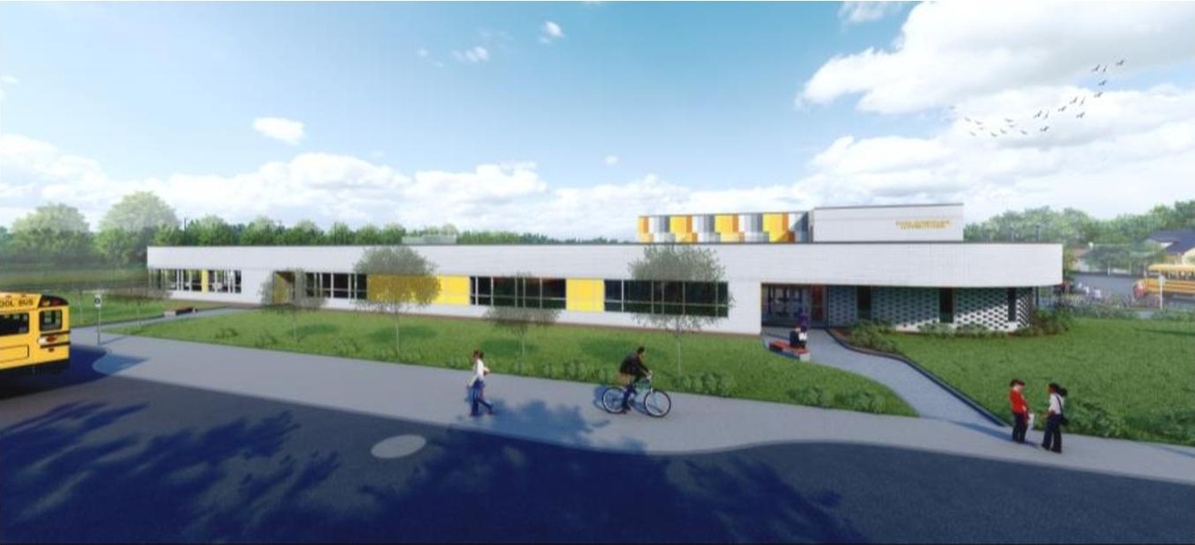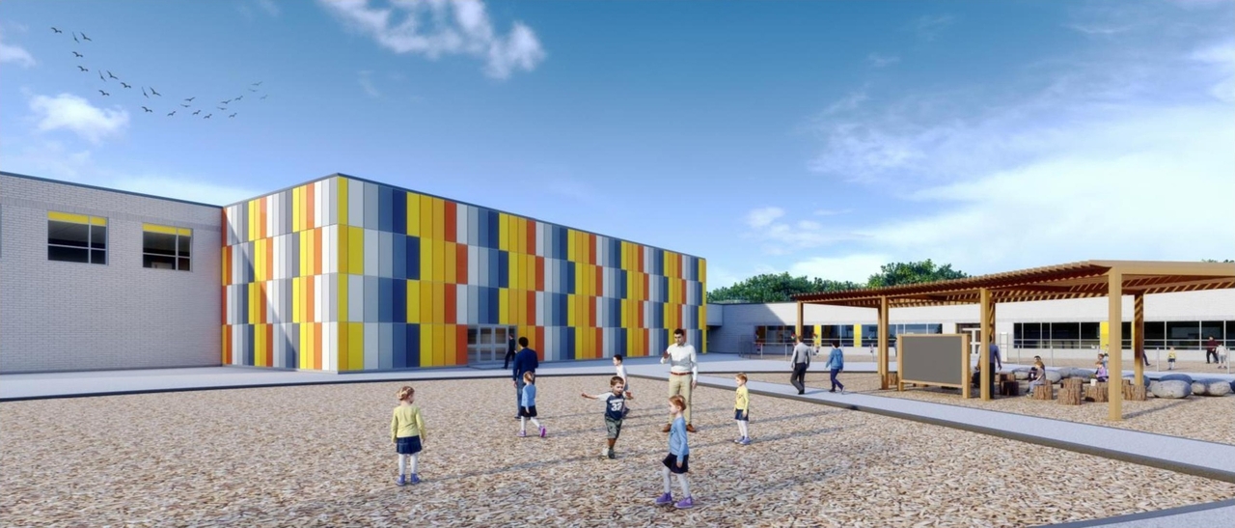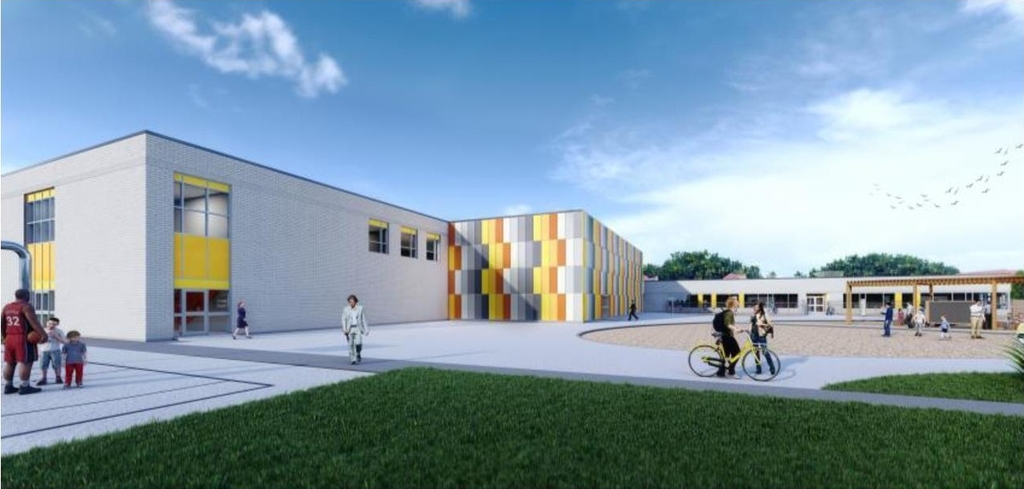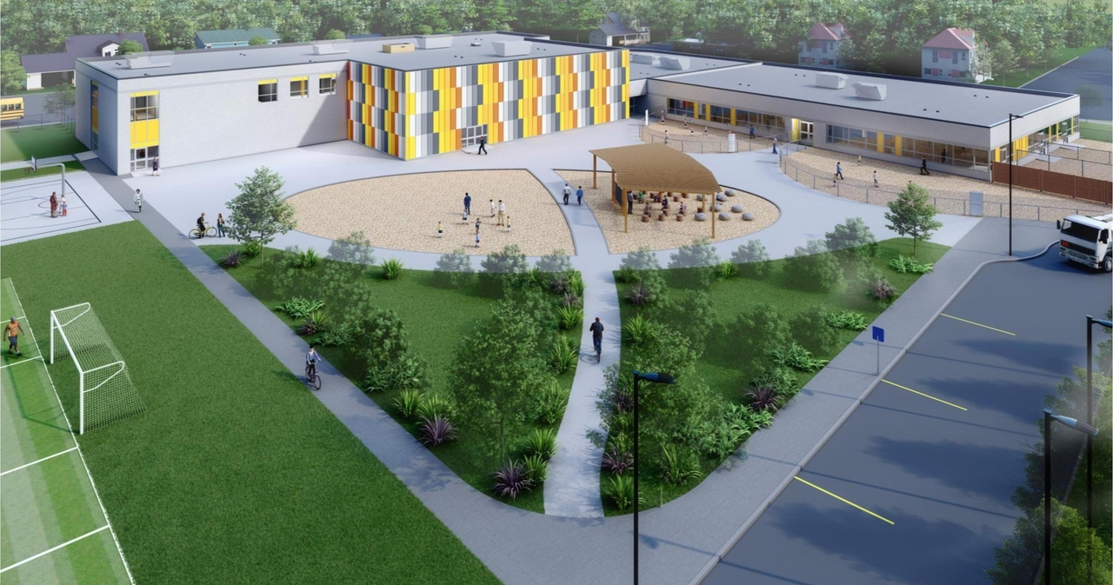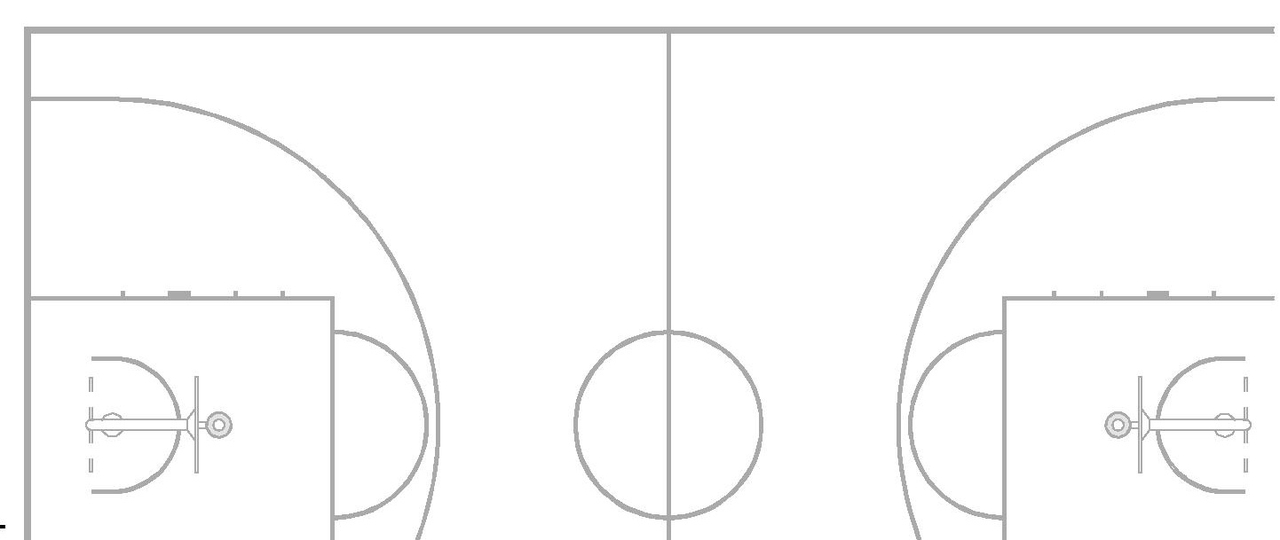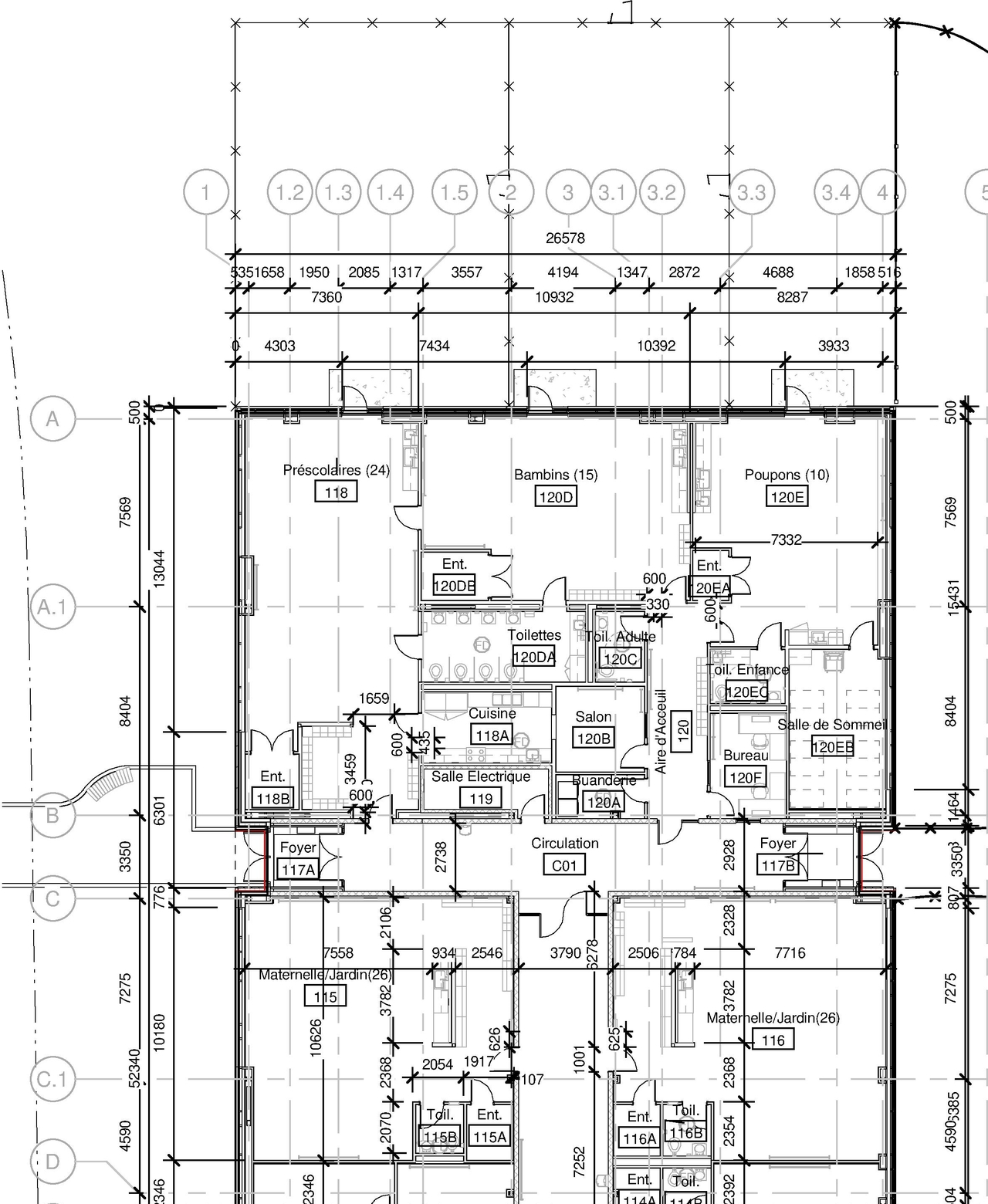3955 Kelly Farm Dr. (D07-12-25-0023)#
Summary#
| Application Status | Post Approval |
| Review Status | Request for Agreement Received |
| Description | A Site Plan Control application to construct a two-store French elementary school and daycare with approximately 4,521 sq. m of building area. The development includes a parking lot for 50 spaces, bicycle parking for 48 spaces, a soccer and basketball fields, and an area for the future allocation of 12 portable classrooms. |
| Ward | Ward 22 - Steve Desroches |
| Date Initiated | 2025-03-03 |
| Last Updated | 2025-09-17 |
Renders#
Location#
Select a marker to view the address.
