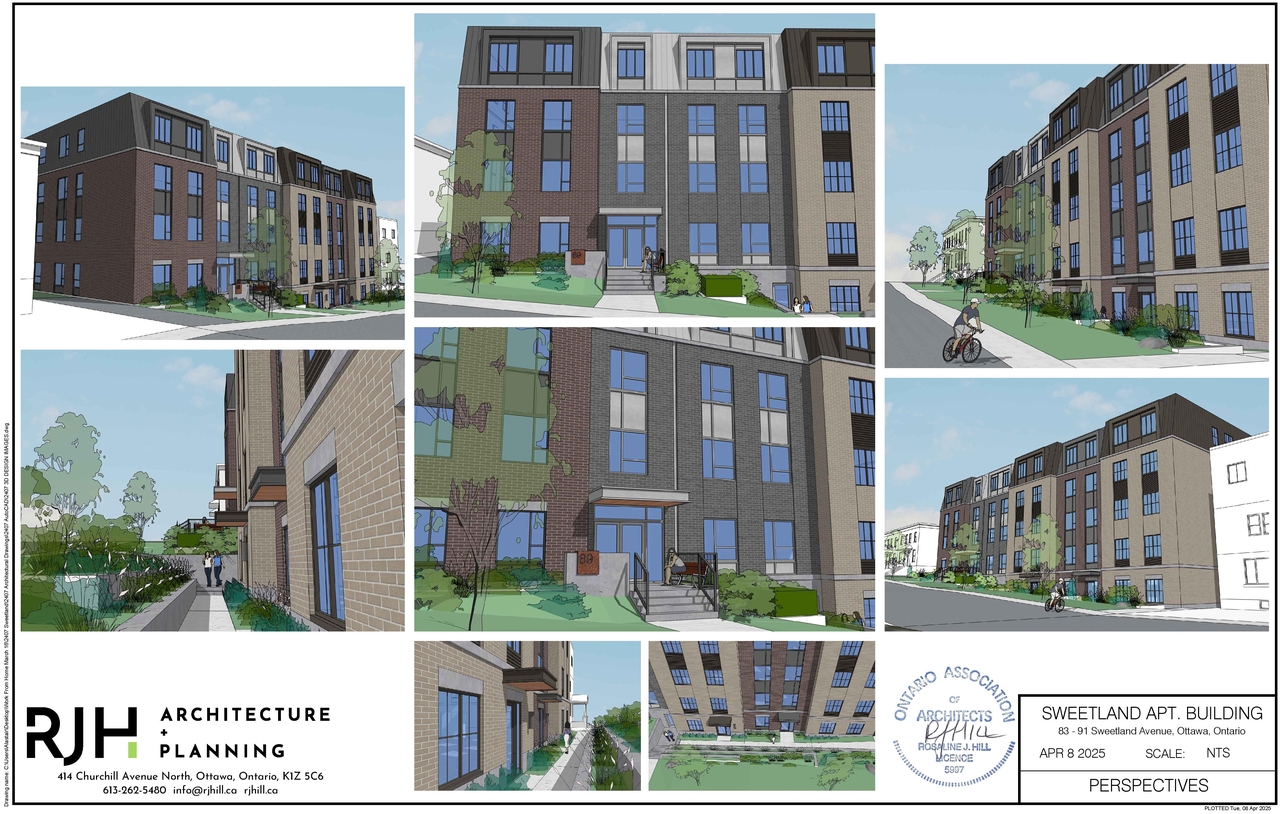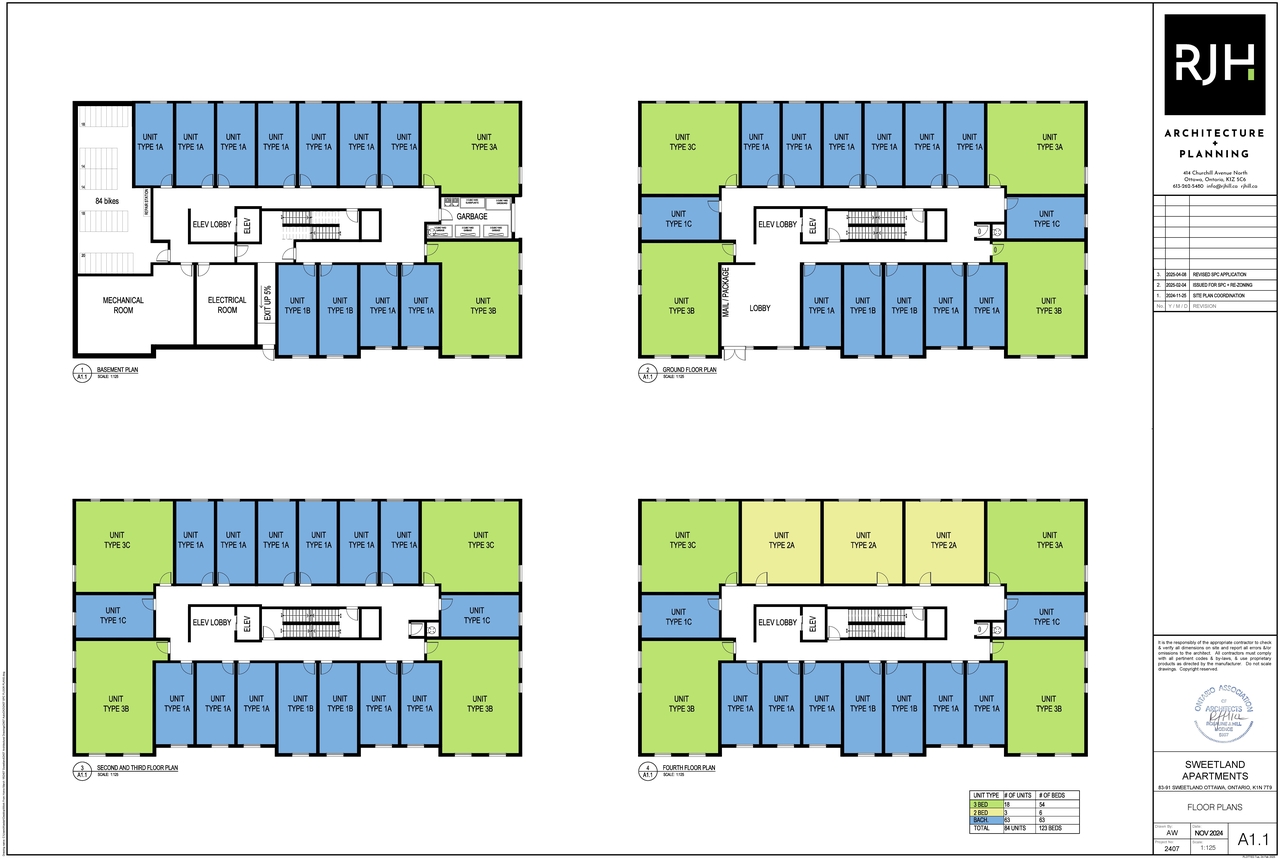| Application Summary | 2025-05-30 - Application Summary - D07-12-25-0018 |
| Architectural Plans | 2025-04-17 - Site Plan - D07-12-25-0018 |
| Architectural Plans | 2025-04-17 - Elevation Plans - D07-12-25-0018 |
| Architectural Plans | 2025-02-21 - Site Plan - D07-12-25-0018 |
| Architectural Plans | 2025-02-21 - Roof Drainage Plan - D07-12-25-0018 |
| Architectural Plans | 2025-02-21 - Pre-Development Drainage Plan - D07-12-25-0018 |
| Architectural Plans | 2025-02-21 - Post-Development Drainage Plan - D07-12-25-0018 |
| Architectural Plans | 2025-02-21 - Notes & Details - D07-12-25-0018 |
| Architectural Plans | 2025-02-21 - Building Elevations - D07-12-25-0018 |
| Architectural Plans | 2025-08-13 - Site Plan - D07-12-25-0018 |
| Architectural Plans | 2025-08-13 - Post Development Drainage Plan - D07-12-25-0018 |
| Architectural Plans | 2025-08-13 - Elevations - D07-12-25-0018 |
| Architectural Plans | 2025-11-17 - Revised Site Plan - D07-12-25-0018 |
| Environmental | 2025-02-21 - Phase 1 ESA - D07-12-25-0018 |
| Environmental | 2025-02-21 - Environmental Noise Control Study - D07-12-25-0018 |
| Erosion And Sediment Control Plan | 2025-04-17 - Erosion & Sediment Control Plan - D07-12-25-0018 |
| Erosion And Sediment Control Plan | 2025-02-21 - Erosion & Sediment Control Plan - D07-12-25-0018 |
| Erosion And Sediment Control Plan | 2025-08-13 - Erosion & Sediment Control Plan - D07-12-25-0018 |
| Existing Conditions | 2025-02-21 - Existing Conditions, Removals & Abandonments - D07-12-25-0018 |
| Floor Plan | 2025-04-17 - Floor Plans - D07-12-25-0018 |
| Floor Plan | 2025-02-21 - Building Floor Plans - D07-12-25-0018 |
| Floor Plan | -2025-08-13 - Floor Plans - D07-12-25-0018 |
| Geotechnical Report | 2025-04-17 - Grading Plan - D07-12-25-0018 |
| Geotechnical Report | 2025-02-21 - Grading Plan - D07-12-25-0018 |
| Geotechnical Report | 2025-02-21 - Geotechnical Investigation - D07-12-25-0018 |
| Geotechnical Report | 2025-08-13 - Grading Plan - D07-12-25-0018 |
| Landscape Plan | 2025-04-17 - Landscape Plan - D07-12-25-0018 |
| Planning | 2025-04-17 - Zoning Confirmation Report - D07-12-25-0018 |
| Planning | 2025-04-17 - Planning Rationale and Urban Design Brief - D07-12-25-0018 |
| Planning | 2025-02-21 - Zoning Confirmation Report - D07-12-25-0018 |
| Planning | 2025-02-21 - Planning Rationale & Design Brief - D07-12-25-0018 |
| Planning | 2025-08-13 - Zoning Confirmation Report - D07-12-25-0018 |
| Planning | 2025-08-13 - Planning Rationale & Urban Design Brief - D07-12-25-0018 |
| Rendering | 2025-04-17 - Renderings - D07-12-25-0018 |
| Rendering | 2025-08-13 - Renderings - D07-12-25-0018 |
| Site Servicing | 2025-04-17 - Site Servicing Plan - D07-12-25-0018 |
| Site Servicing | 2025-04-17 - Site Servicing & Stormwater Management Report - D07-12-25-0018 |
| Site Servicing | 2025-02-21 - Site Servicing Plan - D07-12-25-0018 |
| Site Servicing | 2025-02-21 - Site Servicing & SWM Report - D07-12-25-0018 |
| Site Servicing | 2025-08-13 - Site Servicing Plan - D07-12-25-0018 |
| Site Servicing | 2025-08-13 - Site Servicing & Stormwater Management Plan - D07-12-25-0018 |
| Surveying | 2025-02-21 - Survey Plan - D07-12-25-0018 |
| Tree Information and Conservation | 2025-02-21 - Landcape Plan & Tree Conservation Report - D07-12-25-0018 |
| Tree Information and Conservation | 2025-08-13 - Landscape Plan & TCR - D07-12-25-0018 |
| 2025-04-17 - Slope Stability Study - D07-12-25-0018 |
| 2025-04-17 - Heritage Act Acknowledgement Report - D07-12-25-0018 |
| 2025-08-13 - Twin Topper Sheet - D07-12-25-0018 |
| 2025-08-13 - Slope Stability Study - D07-12-25-0018 |

