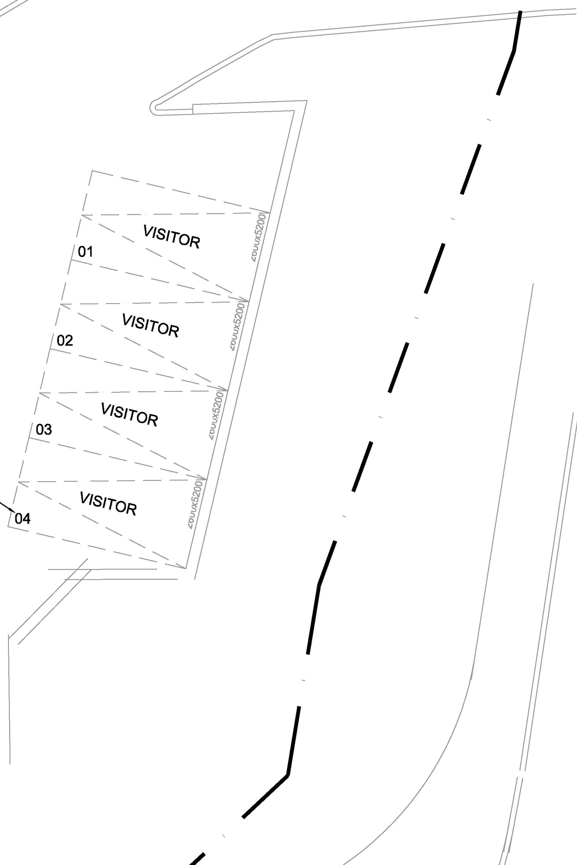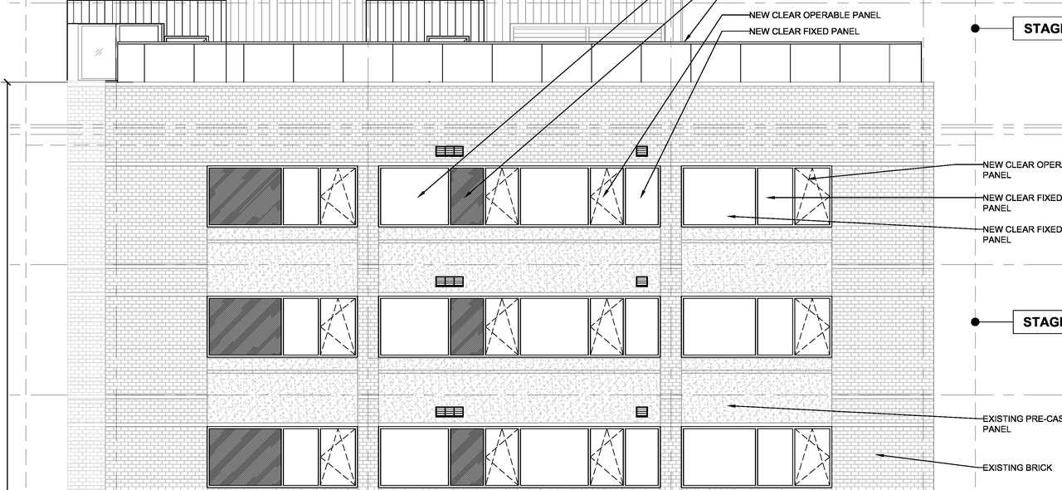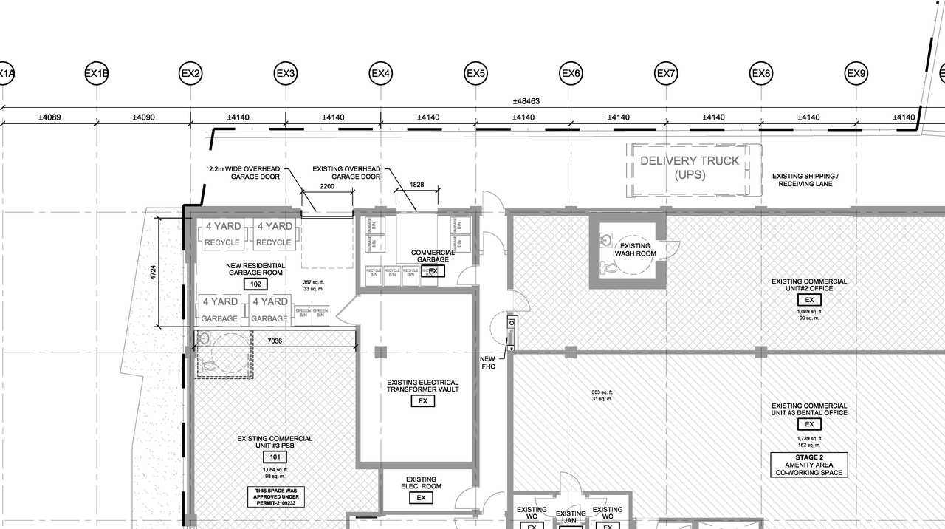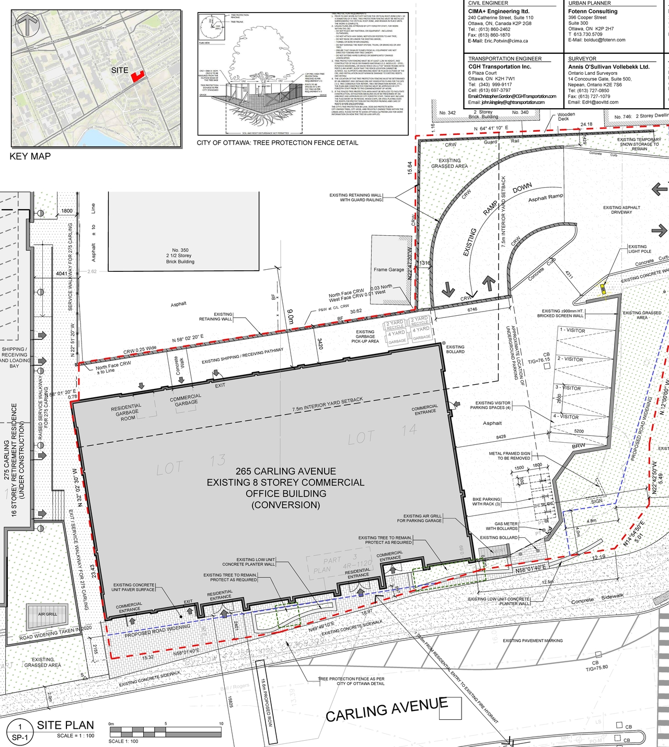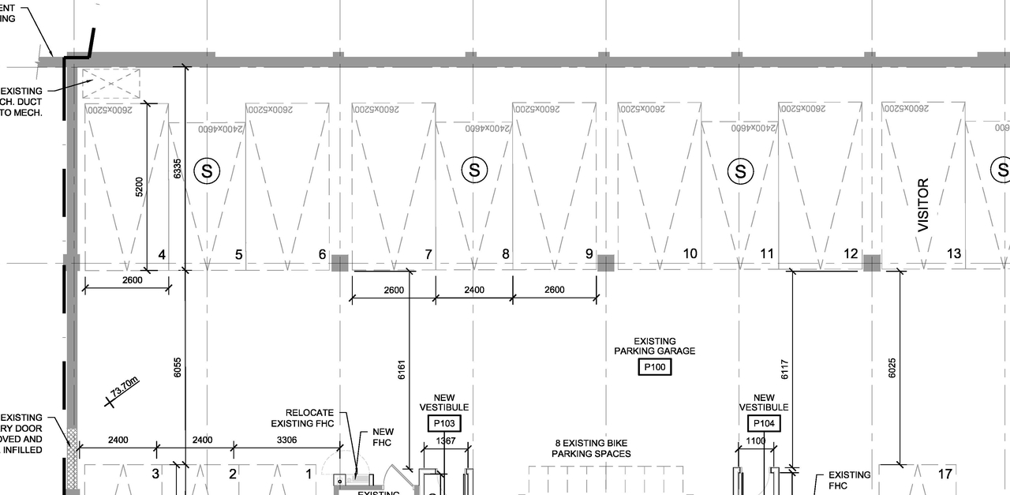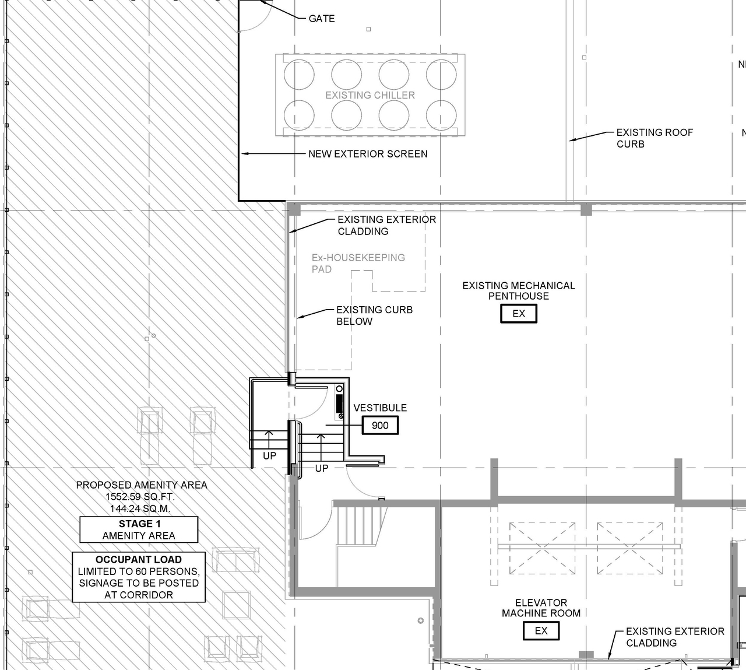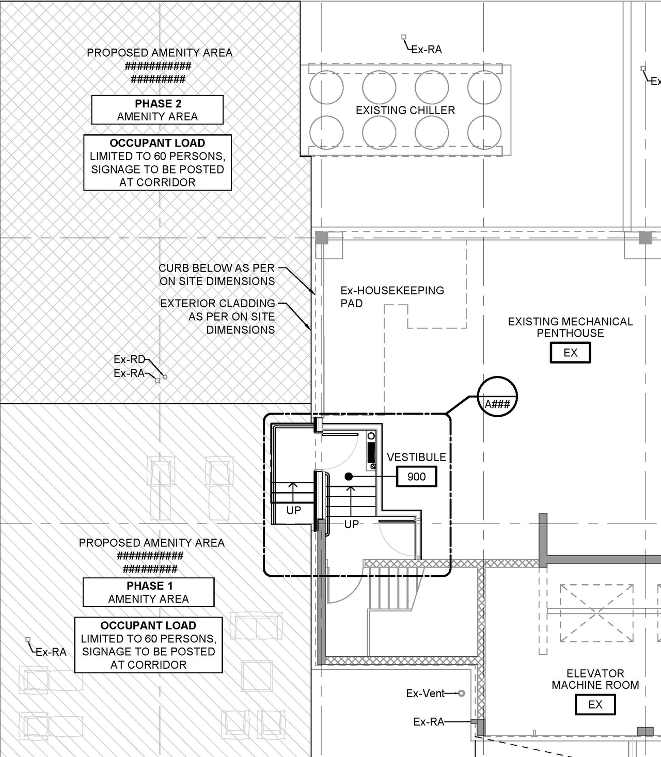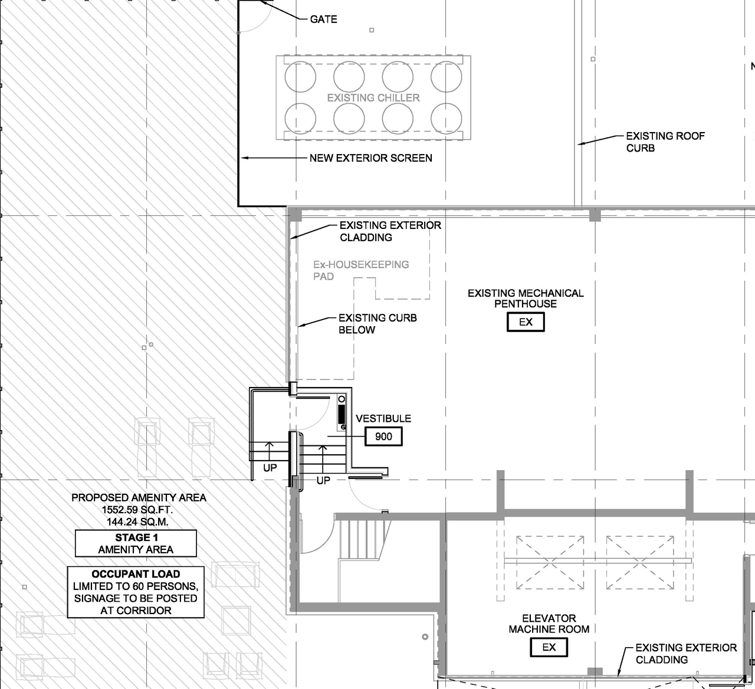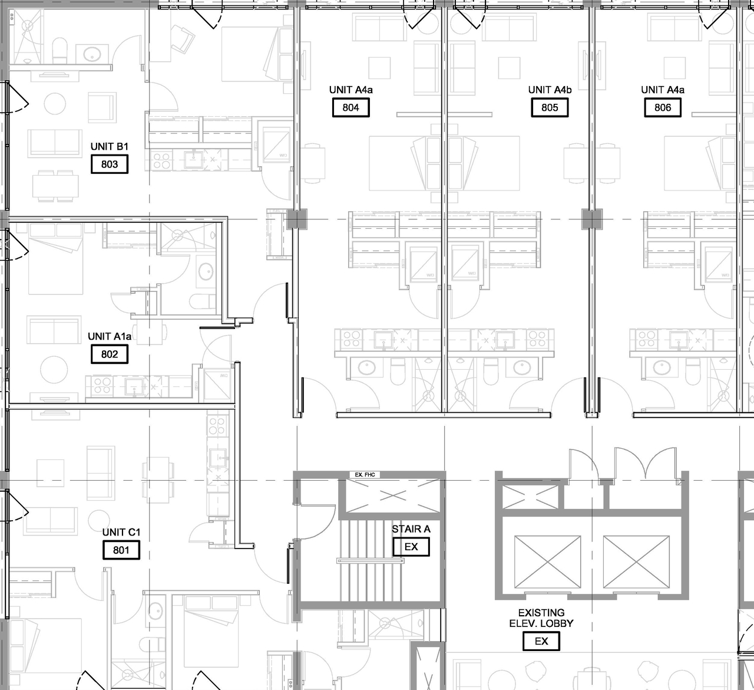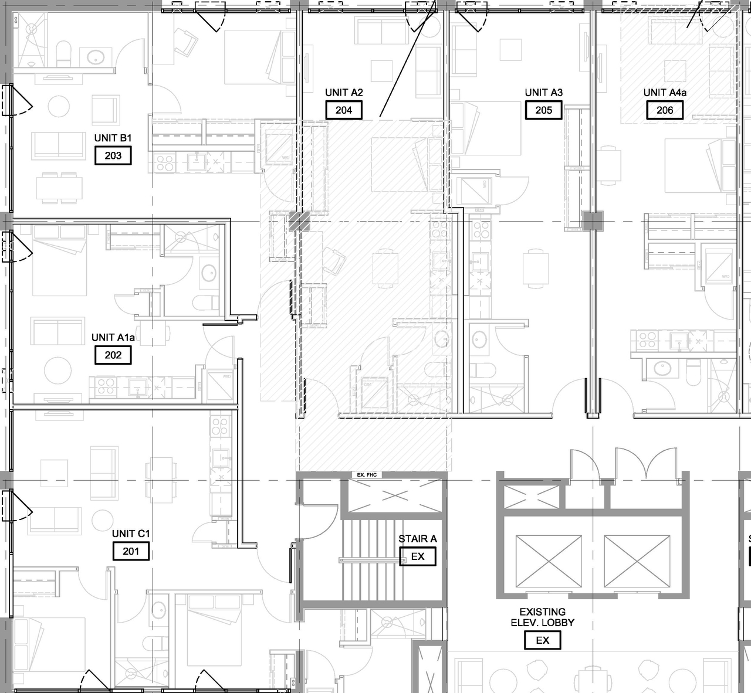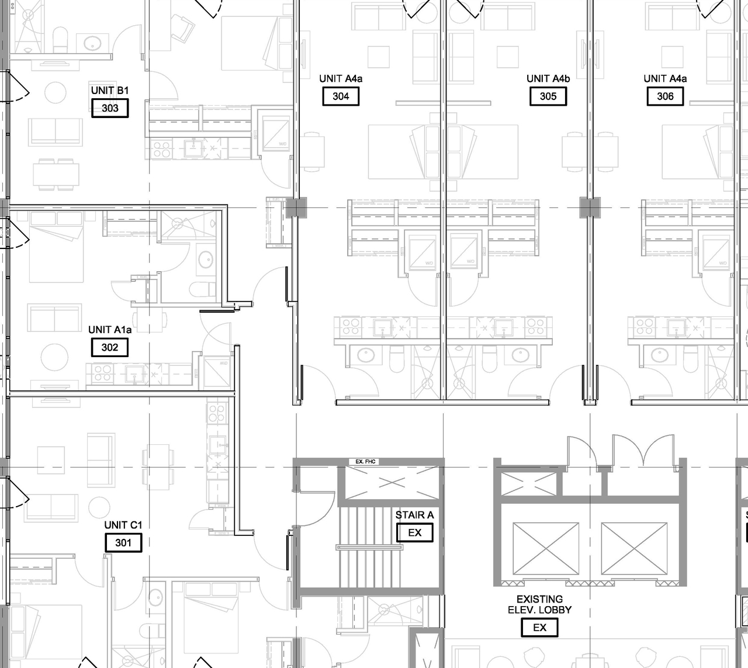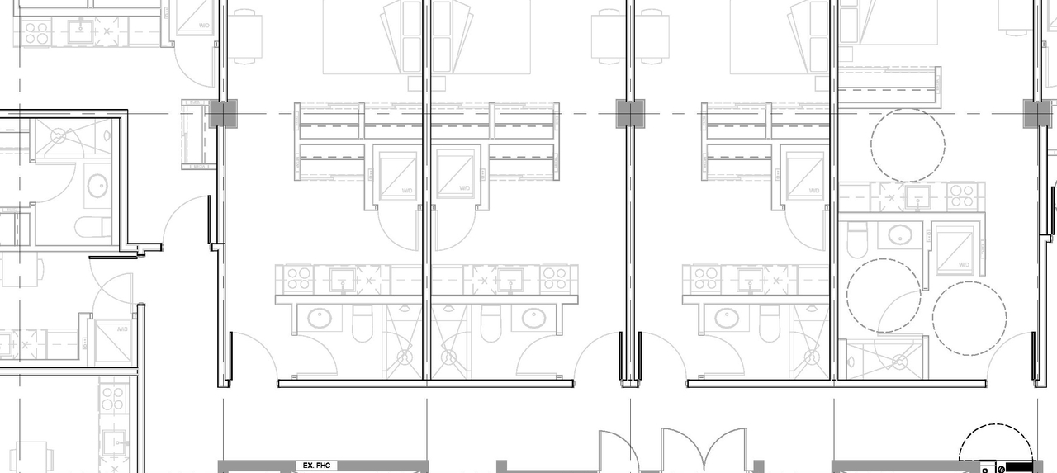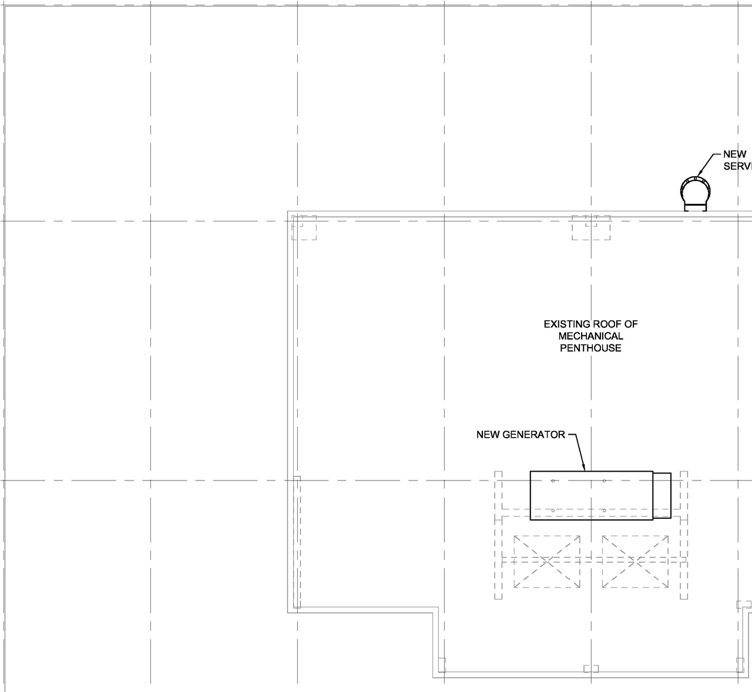265 Carling Ave. (D07-12-25-0015)#
Summary#
| Application Status | Inactive |
| Review Status | Notice of Decision Sent |
| Description | A Site Plan Control application is submitted to convert the existing 8-storey commercial use building into a mixed-use building consisting of main-floor commercial uses and residential above.A total of 70 residential units will be provided between 2nd and 8th floors. A rooftop amenity area is also proposed. The ground floor will maintain approximately 187 SQM of GFA. Total of 35 vehicle parking and 35 bicycle parking spaces will be provided. |
| Ward | Ward 17 - Shawn Menard |
| Date Initiated | 2025-02-05 |
| Last Updated | 2026-01-09 |
Renders#
Location#
Select a marker to view the address.
