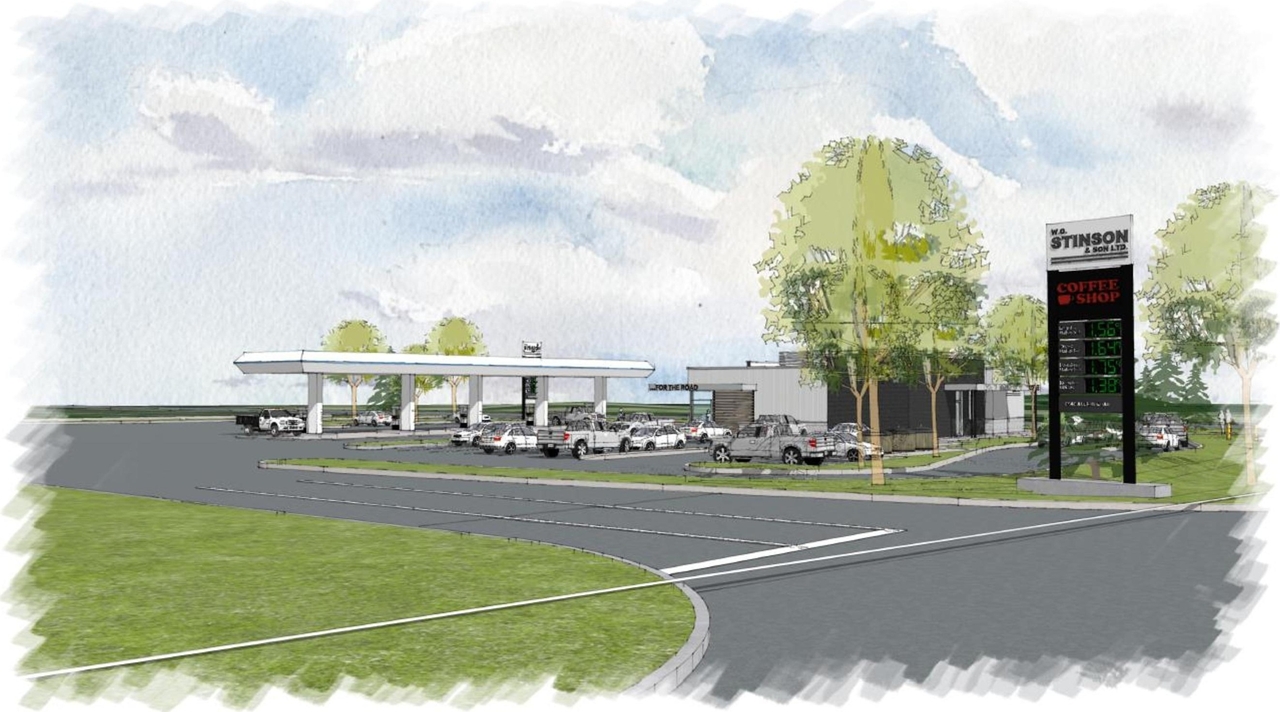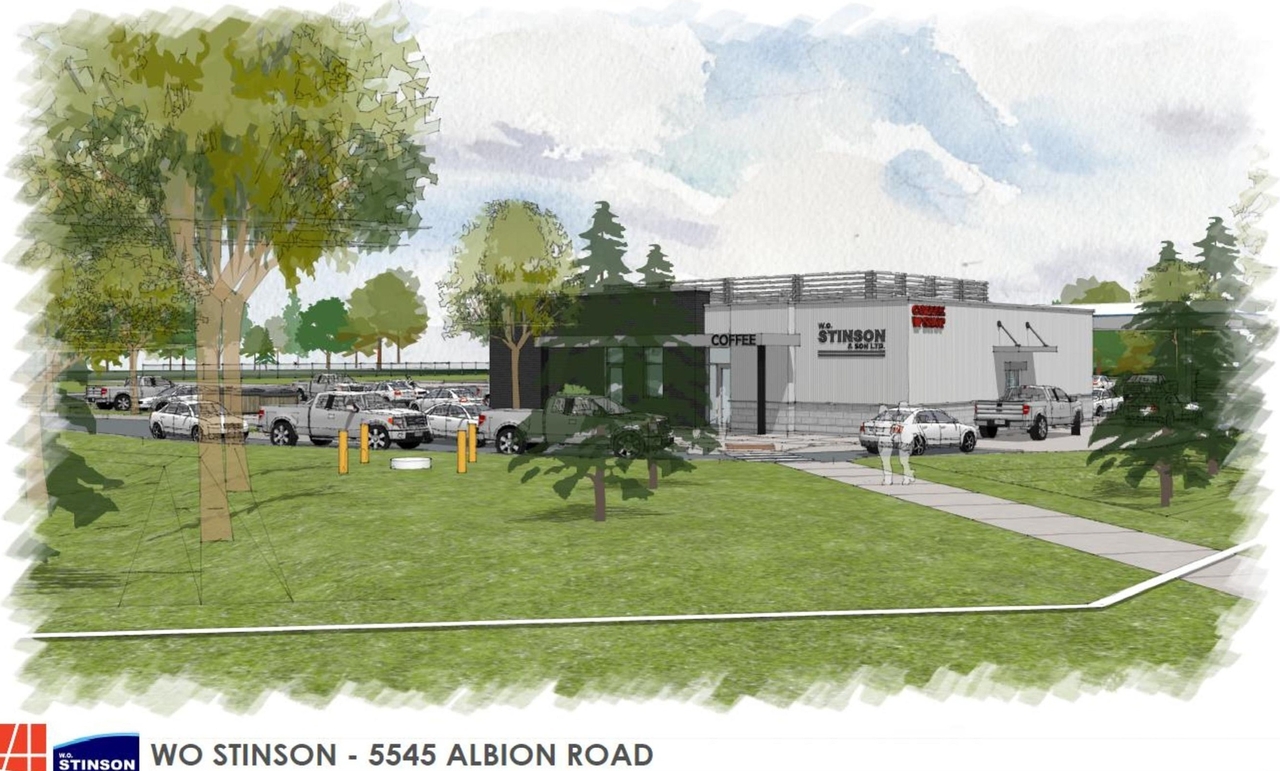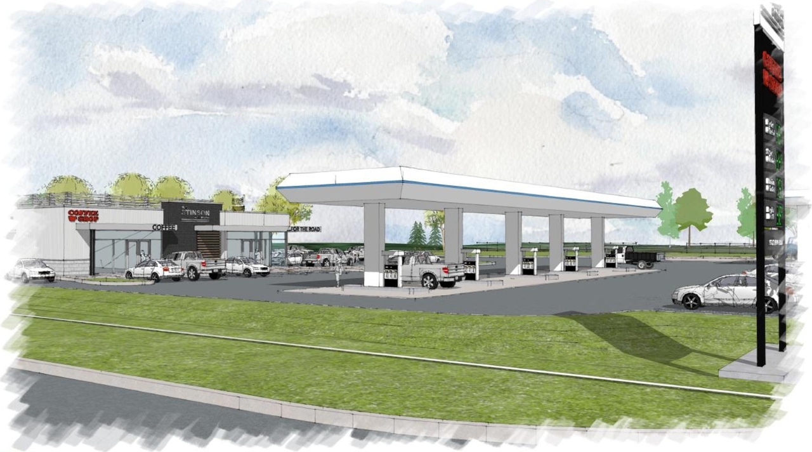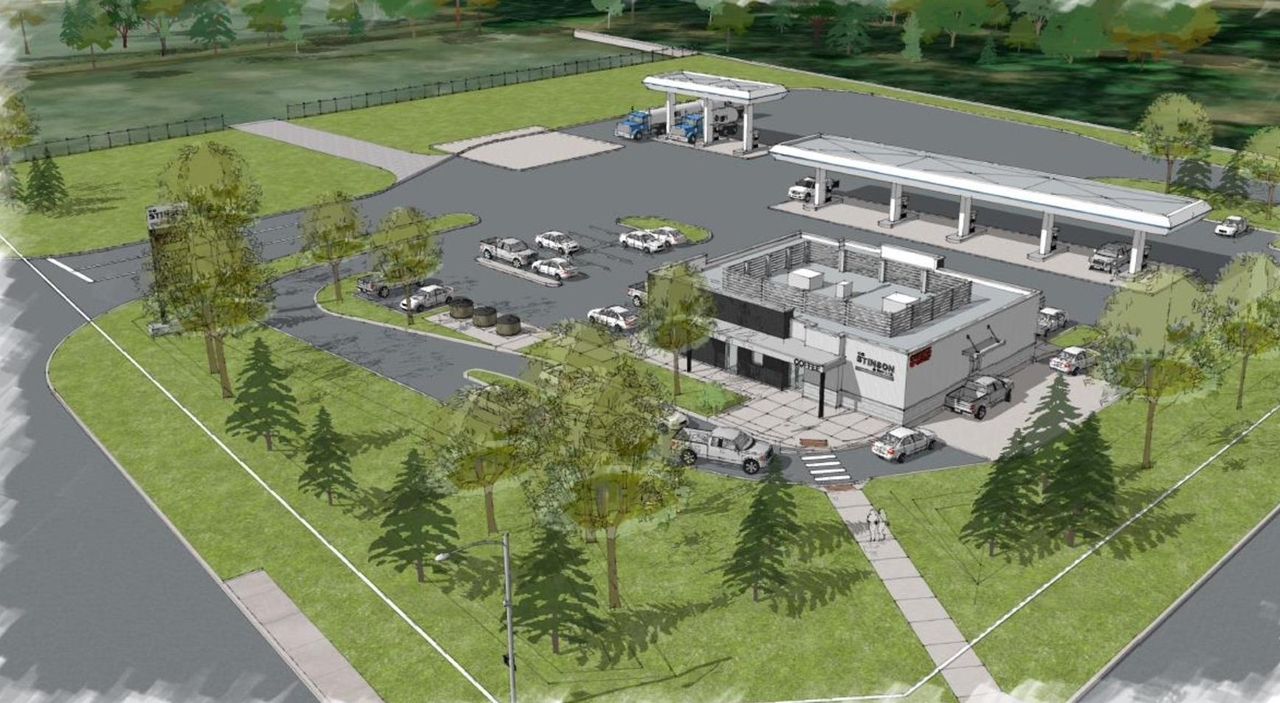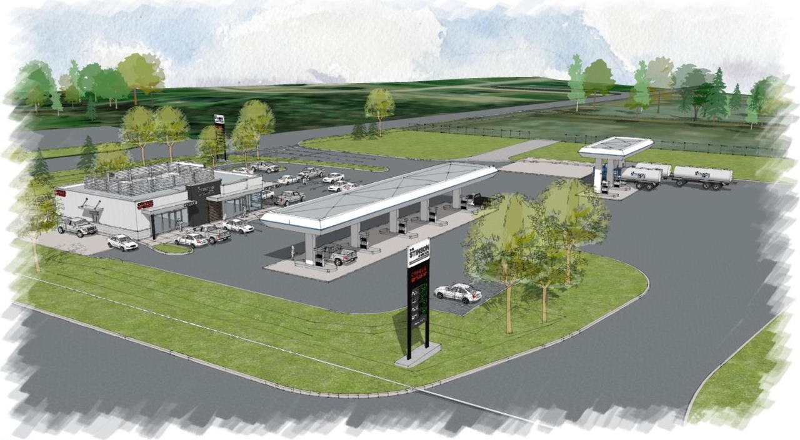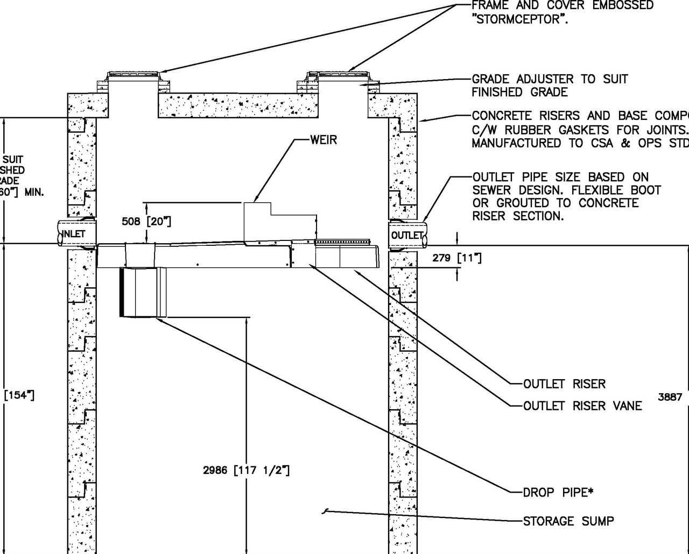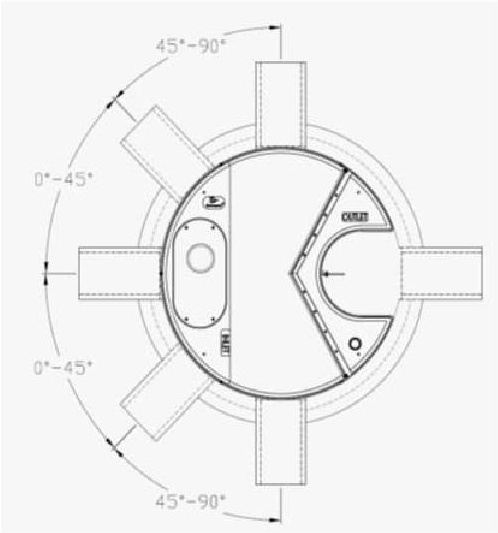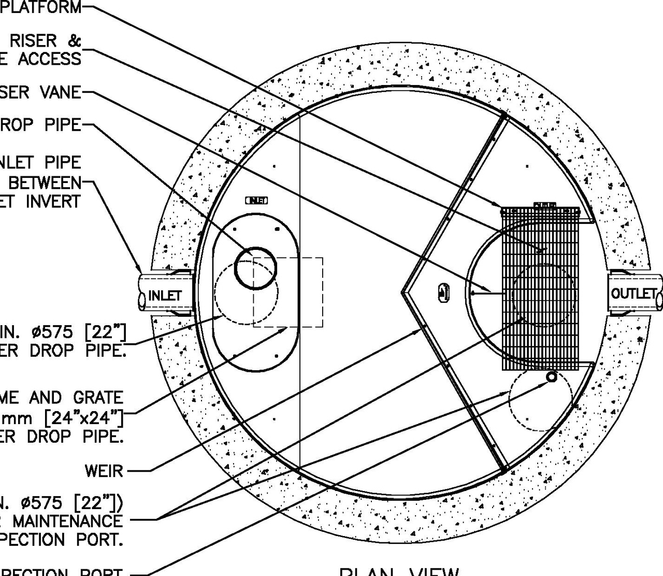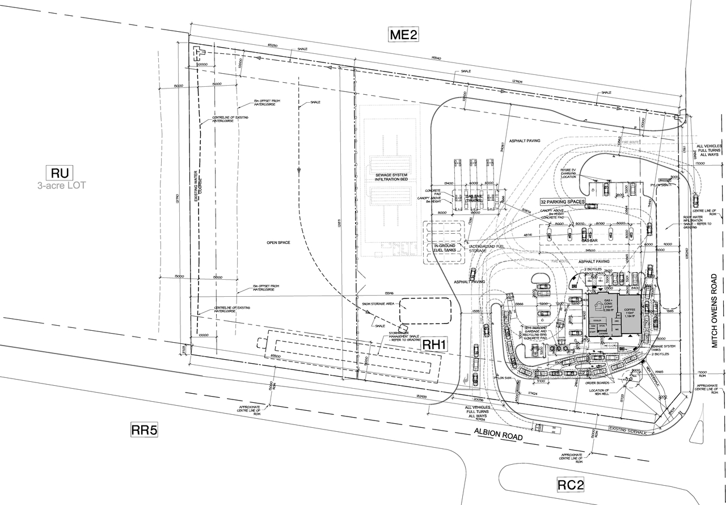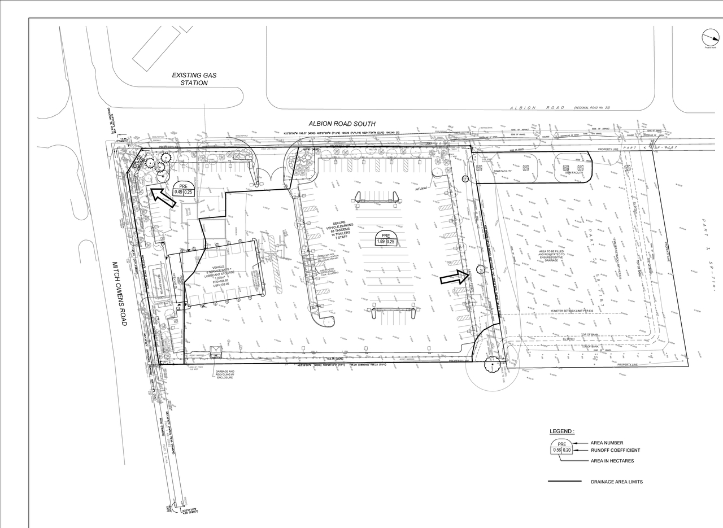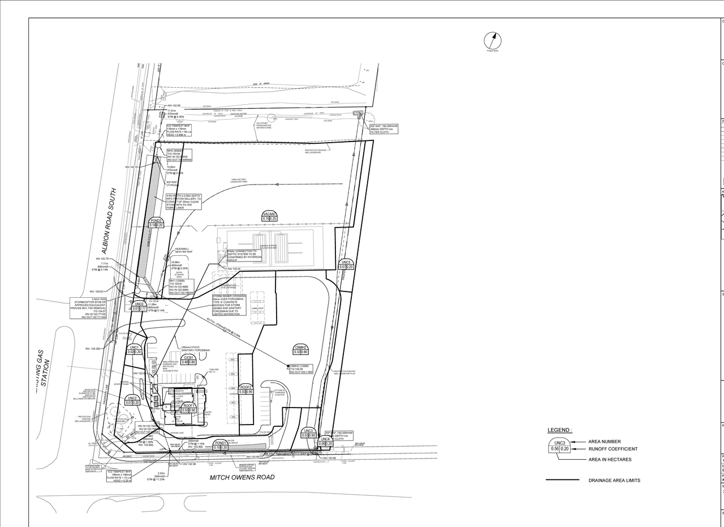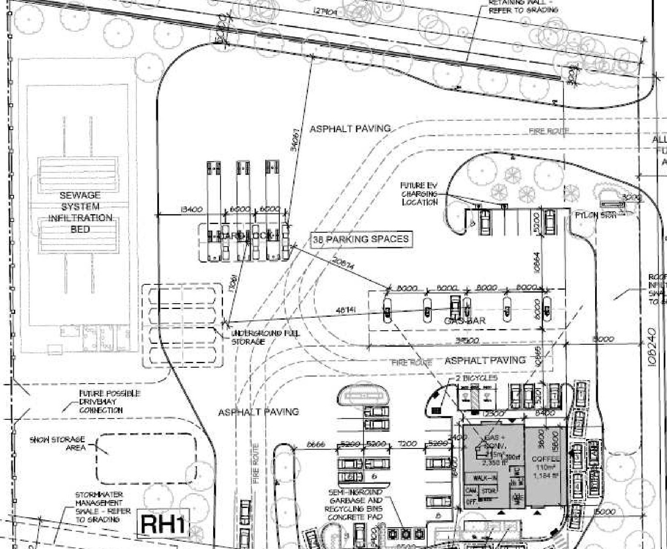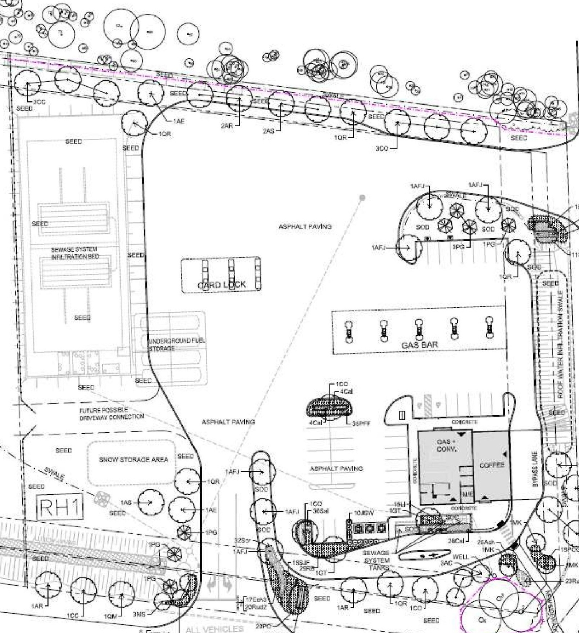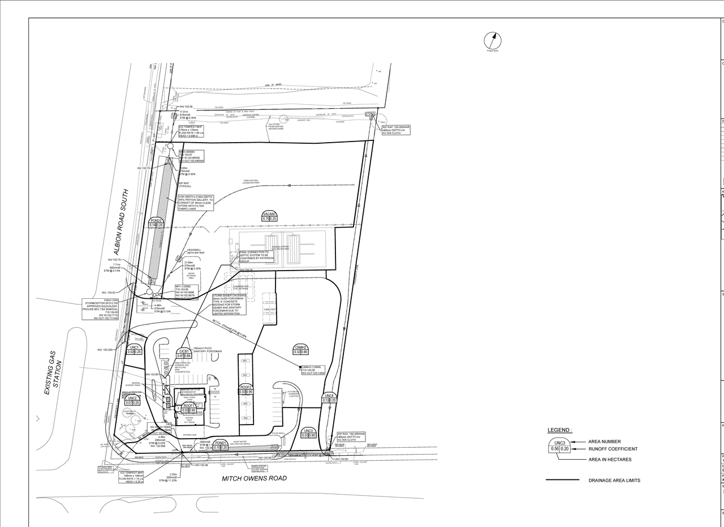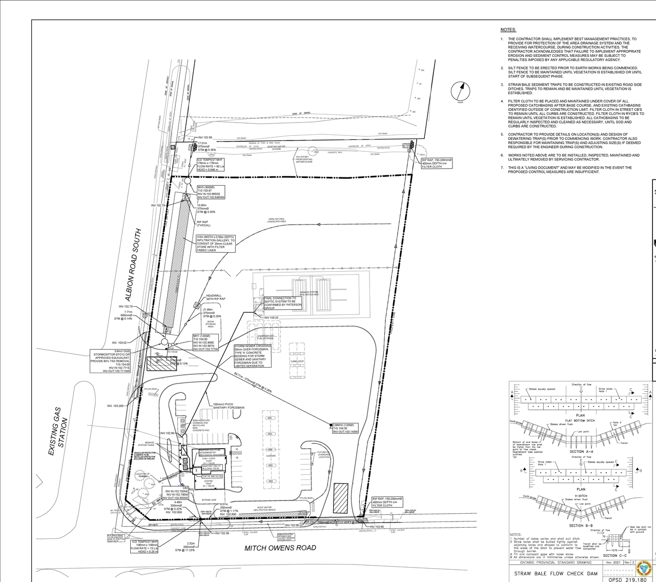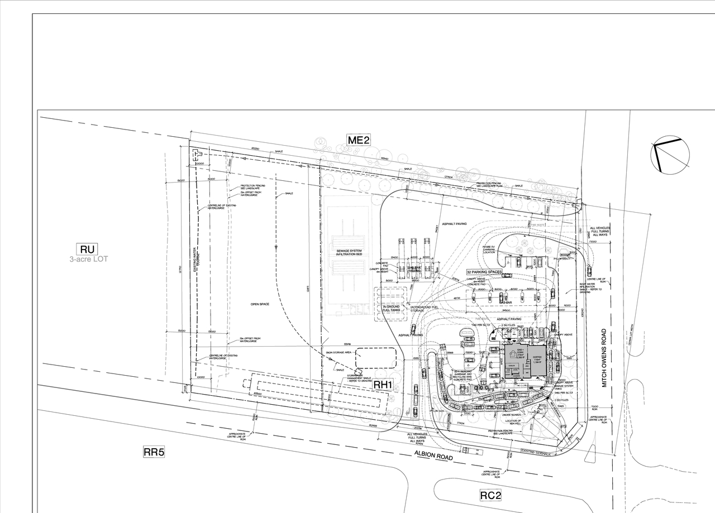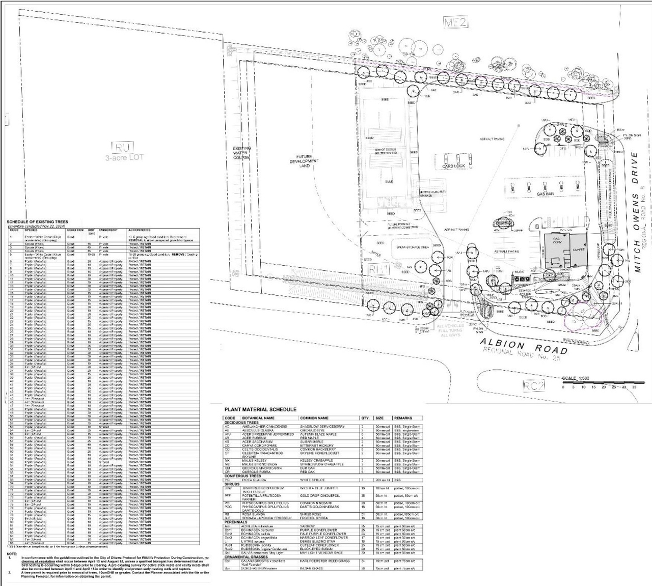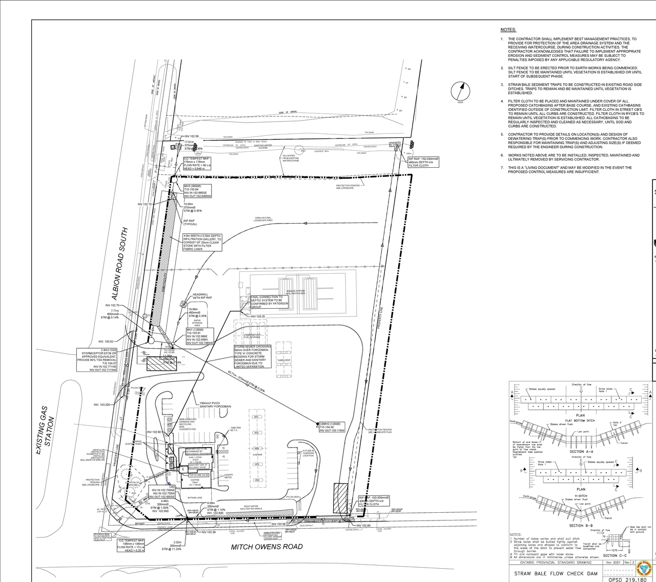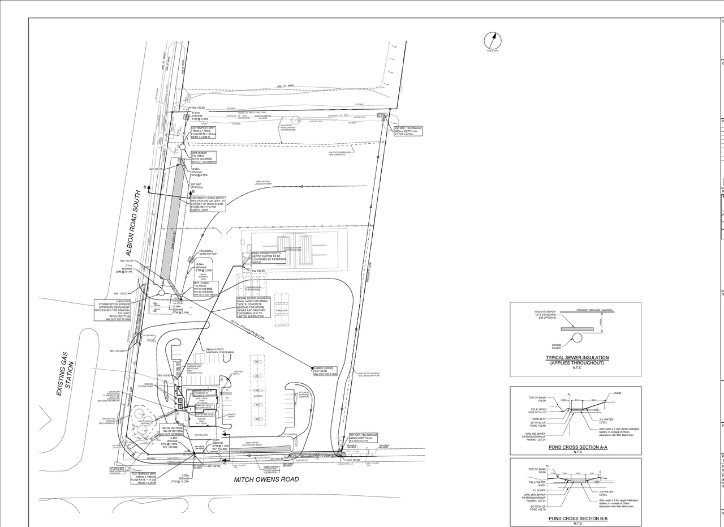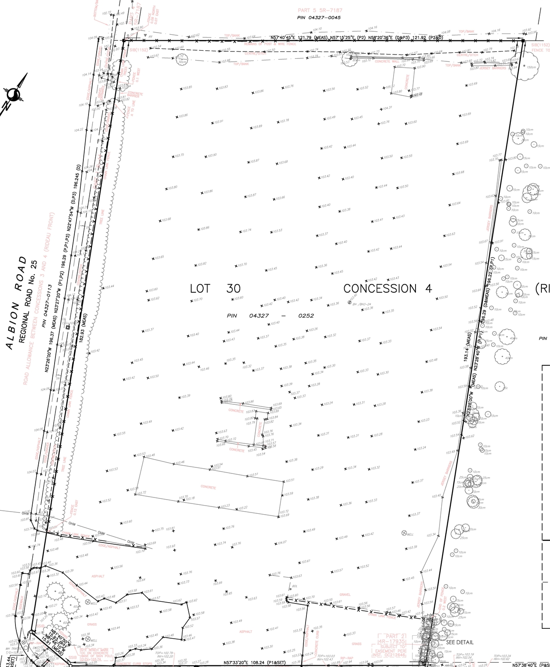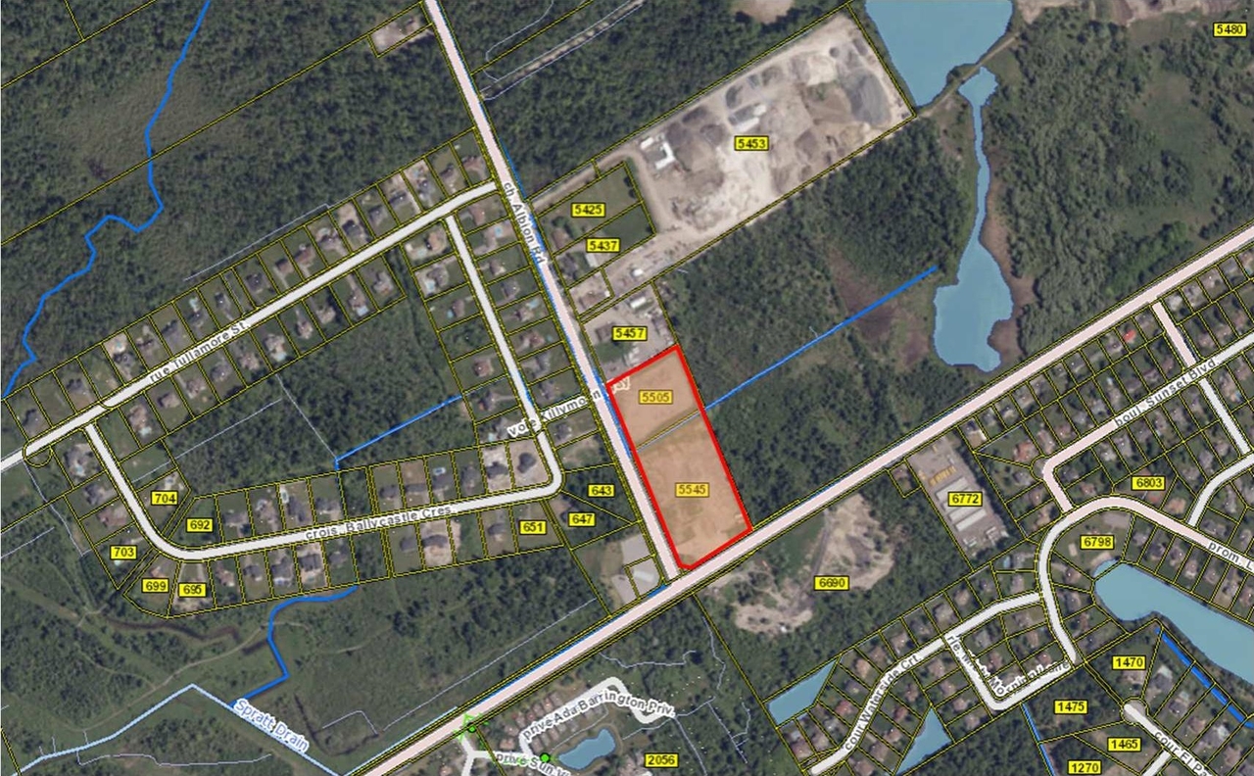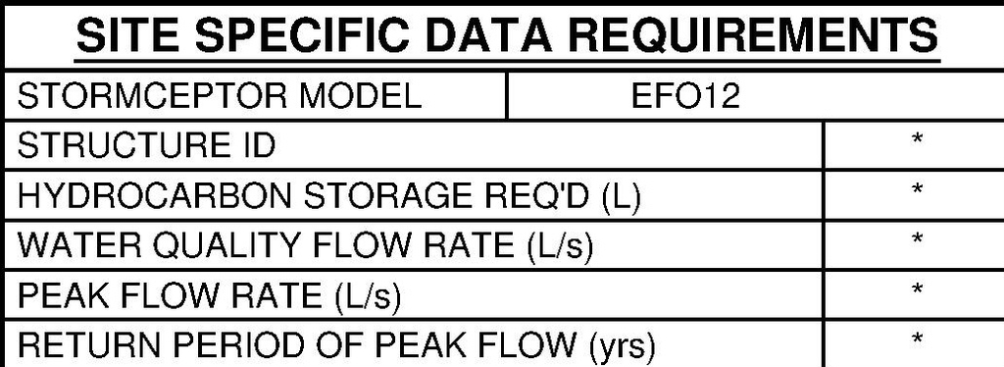| Application Summary | 2025-07-18 - Application Summary - D07-12-25-0013 |
| Archaelogical Assessment | 2025-02-03 - Stage 1 Archaeological Assessment - D07-12-25-0013 |
| Archaelogical Assessment | 2025-10-27 - Archaeological Assessment - D07-12-25-0013 |
| Architectural Plans | 2025-06-02 - Site Plan - D07-12-25-0013 |
| Architectural Plans | 2025-06-02 - GENERAL PLAN OF SERVICES_Rev6 - D07-12-25-0013 |
| Architectural Plans | 2025-06-02 - Concept Elevations - D07-12-25-0013 |
| Architectural Plans | 2025-04-17 - Site Plan - D07-12-25-0013 |
| Architectural Plans | 2025-04-17 - Elevations - D07-12-25-0013 |
| Architectural Plans | 2025-04-17 - C-900 SEDIMENT & EROSION CONTROL PLAN - D07-12-25-0013 |
| Architectural Plans | 2025-04-17 - C-600 PONDING PLAN - D07-12-25-0013 |
| Architectural Plans | 2025-04-17 - C-200 GRADING PLAN - D07-12-25-0013 |
| Architectural Plans | 2025-04-17 - C-001 GENERAL PLAN OF SERVICES - D07-12-25-0013 |
| Architectural Plans | 2025-02-03 - Site Plan - D07-12-25-0013 |
| Architectural Plans | 2025-02-03 - Elevations - D07-12-25-0013 |
| Architectural Plans | 2025-02-03 - Construction Management Plan Preliminary - D07-12-25-0013 |
| Architectural Plans | 2025-02-03 - C-900 SEDIMENT & EROSION CONTROL PLAN - D07-12-25-0013 |
| Architectural Plans | 2025-02-03 - C-600 PONDING PLAN - D07-12-25-0013 |
| Architectural Plans | 2025-02-03 - C-200 GRADING PLAN - D07-12-25-0013 |
| Architectural Plans | 2025-02-03 - C-001 GENERAL PLAN OF SERVICES - D07-12-25-0013 |
| Architectural Plans | 2025-09-04 - APPROVED Site Plan Approval Report - D07-12-25-0013 |
| Architectural Plans | 2025-09-04 - APPROVED Sediment & Erosion Control Plan - D07-12-25-0013 |
| Architectural Plans | 2025-09-04 - APPROVED Ponding Plan - D07-12-25-0013 |
| Architectural Plans | 2025-10-27 - Site Plan - D07-12-25-0013 |
| Architectural Plans | 2025-10-27 - General Plan of Services - D07-12-25-0013 |
| Architectural Plans | 2025-10-27 - Elevations - D07-12-25-0013 |
| Architectural Plans | 2025-10-27 - Construction Management Plan - D07-12-25-0013 |
| Architectural Plans | 2025-12-19 - Spills Response Preparedness Plan - D07-12-25-0013 |
| Architectural Plans | 2025-12-19 - Sediment & Erosion Control Plan - D07-12-25-0013 |
| Architectural Plans | 2025-12-19 - Ponding Plan - D07-12-25-0013 |
| Architectural Plans | 2025-12-19 - General Plan of Services - D07-12-25-0013 |
| Civil Engineering Report | 2025-02-03 - Civil Drawing Set - D07-12-25-0013 |
| Civil Engineering Report | 2025-10-27 - Civil Plans - D07-12-25-0013 |
| Design Brief | 2025-06-02 - Design Brief - D07-12-25-0013 |
| Design Brief | 2025-04-17 - Design Brief - D07-12-25-0013 |
| Design Brief | 2025-02-03 - Urban Design Brief - D07-12-25-0013 |
| Design Brief | 2025-02-03 - Design Brief - D07-12-25-0013 |
| Design Brief | 2025-10-27 - Design Brief - D07-12-25-0013 |
| Design Brief | 2025-12-19 - Design Brief - D07-12-25-0013 |
| Environmental | 2025-04-17 - Phase II ESA Update - D07-12-25-0013 |
| Environmental | 2025-04-17 - Phase II ESA - D07-12-25-0013 |
| Environmental | 2025-04-17 - Phase I ESA Update - D07-12-25-0013 |
| Environmental | 2025-04-17 - Phase I ESA - D07-12-25-0013 |
| Environmental | 2025-02-03 - Phase II-Environmental Site Assessment Update - D07-12-25-0013 |
| Environmental | 2025-02-03 - Phase I-Environmental Site Assessment Update - D07-12-25-0013 |
| Environmental | 2025-02-03 - Environmental Remediation Program - D07-12-25-0013 |
| Environmental | 2025-02-03 - Environmental Impact Statement - D07-12-25-0013 |
| Environmental | 2025-10-27 - Phase I ESA - D07-12-25-0013 |
| Geotechnical Report | 2025-06-02 - GRADING PLAN_Rev6 - D07-12-25-0013 |
| Geotechnical Report | 2025-04-17 - Landscape Plan Soil Volume Layer - D07-12-25-0013 |
| Geotechnical Report | 2025-04-17 - Hydrogeological Assessment and Terrain Analysis - D07-12-25-0013 |
| Geotechnical Report | 2025-04-17 - Groundwater Monitoring Program Memo - D07-12-25-0013 |
| Geotechnical Report | 2025-04-17 - Geotechnical Investigation - D07-12-25-0013 |
| Geotechnical Report | 2025-02-03 - Hydrogeological Assessment and Terrain Analysis - D07-12-25-0013 |
| Geotechnical Report | 2025-02-03 - Geotechnical Investigation - D07-12-25-0013 |
| Geotechnical Report | 2025-10-27 - Grading Plan - D07-12-25-0013 |
| Geotechnical Report | 2025-12-19 - Grading Plan - D07-12-25-0013 |
| Landscape Plan | 2025-06-02 - Landscape_TCR Plan(1) - D07-12-25-0013 |
| Landscape Plan | 2025-06-02 - Landscape_TCR Plan - D07-12-25-0013 |
| Landscape Plan | 2025-06-02 - Landscape Details - D07-12-25-0013 |
| Landscape Plan | 2025-04-17 - Landscape Plan notes - D07-12-25-0013 |
| Landscape Plan | 2025-04-17 - Landscape Plan - D07-12-25-0013 |
| Landscape Plan | 2025-02-03 - Landscape Plans - D07-12-25-0013 |
| Landscape Plan | 2025-09-04 - APPROVED Landscape Details - D07-12-25-0013 |
| Landscape Plan | 2025-10-27 - Landscape Plan - D07-12-25-0013 |
| Planning | 2025-06-02 - Zoning Confirmation Report - D07-12-25-0013 |
| Planning | 2025-04-17 - Zoning Confirmation Report - D07-12-25-0013 |
| Planning | 2025-02-03 - Zoning Confirmation Report - D07-12-25-0013 |
| Planning | 2025-10-27 - Zoning Confirmation Report - D07-12-25-0013 |
| Stormwater Management | 2025-06-02 - STORM DRAINAGE AREA PLAN_Rev6 - D07-12-25-0013 |
| Stormwater Management | 2025-06-02 - PRE-DEVELOPMENT STORM DRAINAGE AREA PLAN_Rev6 - D07-12-25-0013 |
| Stormwater Management | 2025-06-02 - EXTERNAL STORM DRAINAGE PLAN_Rev6 - D07-12-25-0013 |
| Stormwater Management | 2025-04-17 - C-502 EXTERNAL STORM DRAINAGE AREA PLAN - D07-12-25-0013 |
| Stormwater Management | 2025-04-17 - C-501 PRE-DEVELOPMENT STORM DRAINAGE AREA PLAN - D07-12-25-0013 |
| Stormwater Management | 2025-04-17 - C-500 STORM DRAINAGE AREA PLAN - D07-12-25-0013 |
| Stormwater Management | 2025-02-03 - C-502 EXTERNAL STORM DRAINAGE AREA PLAN - D07-12-25-0013 |
| Stormwater Management | 2025-02-03 - C-501 PRE-DEVELOPMENT STORM DRAINAGE AREA PLAN - D07-12-25-0013 |
| Stormwater Management | 2025-02-03 - C-500 STORM DRAINAGE AREA PLAN - D07-12-25-0013 |
| Stormwater Management | 2025-09-04 - APPROVED Storm Drainage Area Plan - D07-12-25-0013 |
| Stormwater Management | 2025-09-04 - APPROVED PreDevelopment Storm Drainage Area Plan - D07-12-25-0013 |
| Stormwater Management | 2025-10-27 - Storm Drainage Area Plan - D07-12-25-0013 |
| Stormwater Management | 2025-12-19 - Storm Drainage Area Plan - D07-12-25-0013 |
| Stormwater Management | 2025-12-19 - Pre Development Storm Drainage Area Plan - D07-12-25-0013 |
| Stormwater Management | 2025-12-19 - External Storm Drainage - D07-12-25-0013 |
| Surveying | 2025-04-17 - Plan of Survey - D07-12-25-0013 |
| Surveying | 2025-02-03 - Survey - D07-12-25-0013 |
| Surveying | 2025-10-27 - Plan of Survey - D07-12-25-0013 |
| Transportation Analysis | 2025-10-27 - Transportation Impact Assessment - D07-12-25-0013 |
| Tree Information and Conservation | 2025-09-04 - APPROVED Landscape TCR Plan Soil Volume - D07-12-25-0013 |
| Tree Information and Conservation | 2025-09-04 - APPROVED Landscape TCR Plan - D07-12-25-0013 |
| 2025-06-02 - Set of Drawing_Rev6 - D07-12-25-0013 |
| 2025-06-02 - REMOVALS_Rev6 - D07-12-25-0013 |
| 2025-06-02 - PONDING PLAN_Rev6 - D07-12-25-0013 |
| 2025-06-02 - NOTES LEGEND & CB DATA TABLE_Rev6 - D07-12-25-0013 |
| 2025-06-02 - COVER_Rev6 - D07-12-25-0013 |
| 2025-04-17 - Infiltration Testing - D07-12-25-0013 |
| 2025-04-17 - C-REM REMOVALS - D07-12-25-0013 |
| 2025-04-17 - C-010 NOTES,LEGEND & CB DATA TABLE - D07-12-25-0013 |
| 2025-02-03 - C-REM REMOVALS - D07-12-25-0013 |
| 2025-02-03 - C-010 NOTES, LEGEND & CB DATA - D07-12-25-0013 |
| 2025-02-03 - C-000 Cover Letter - D07-12-25-0013 |
| 2025-09-04 - APPROVED Notes Legend & CB Data Table - D07-12-25-0013 |
| 2025-10-27 - Notes Legend & CB Data Table - D07-12-25-0013 |
| 2025-10-27 - Cover Page - D07-12-25-0013 |
| 2025-12-19 - Removals - D07-12-25-0013 |
| 2025-12-19 - Notes Legend & CB Data Table - D07-12-25-0013 |
