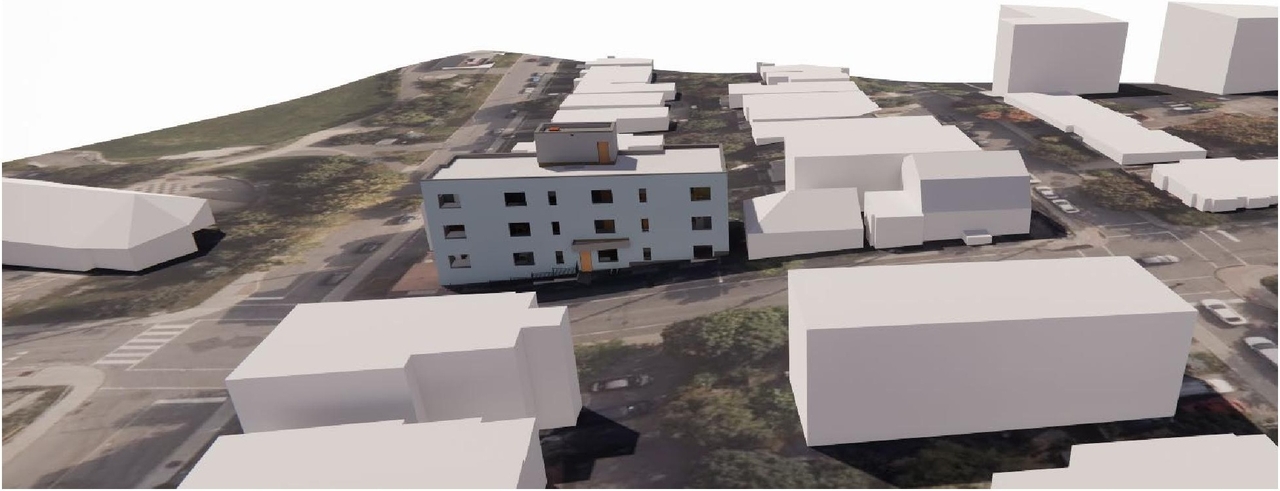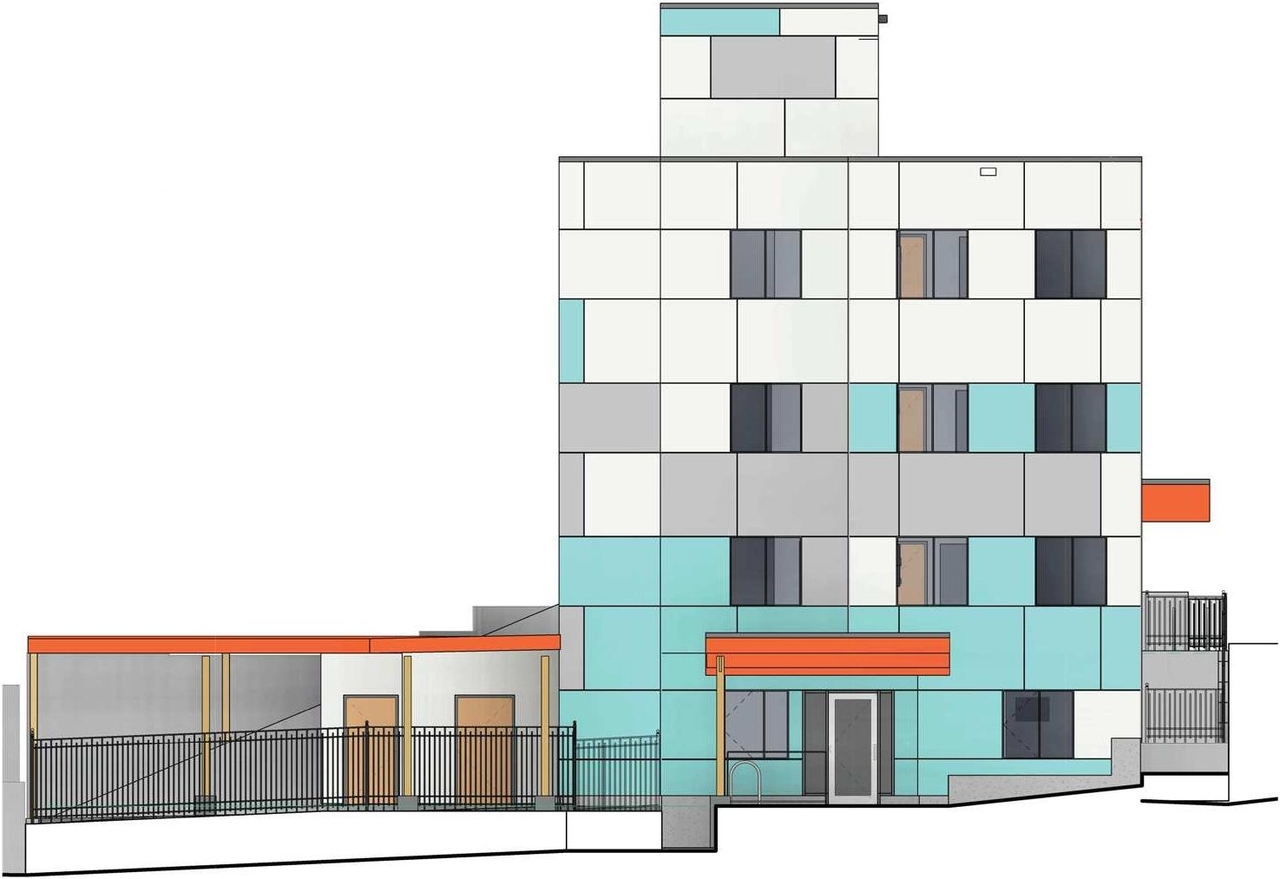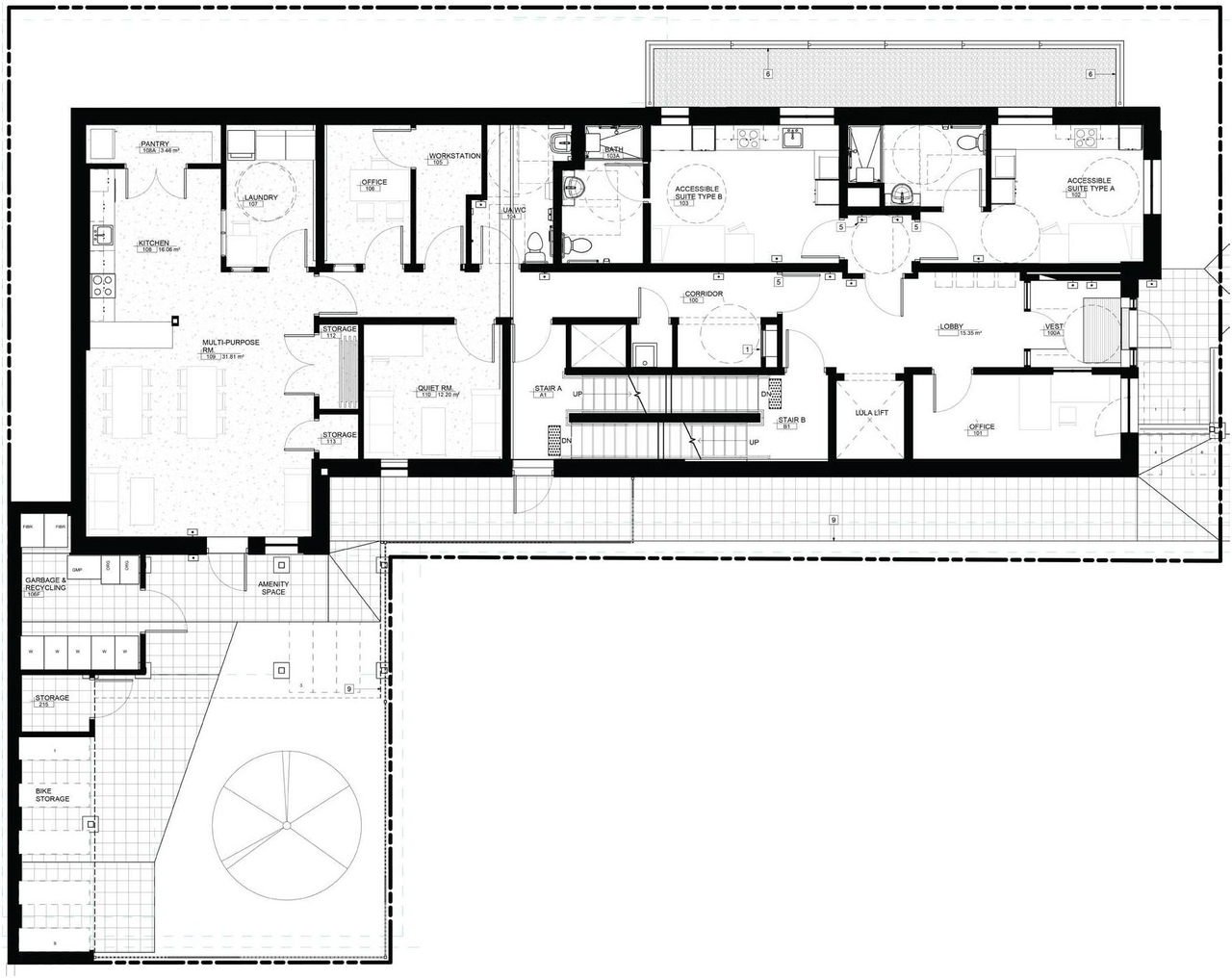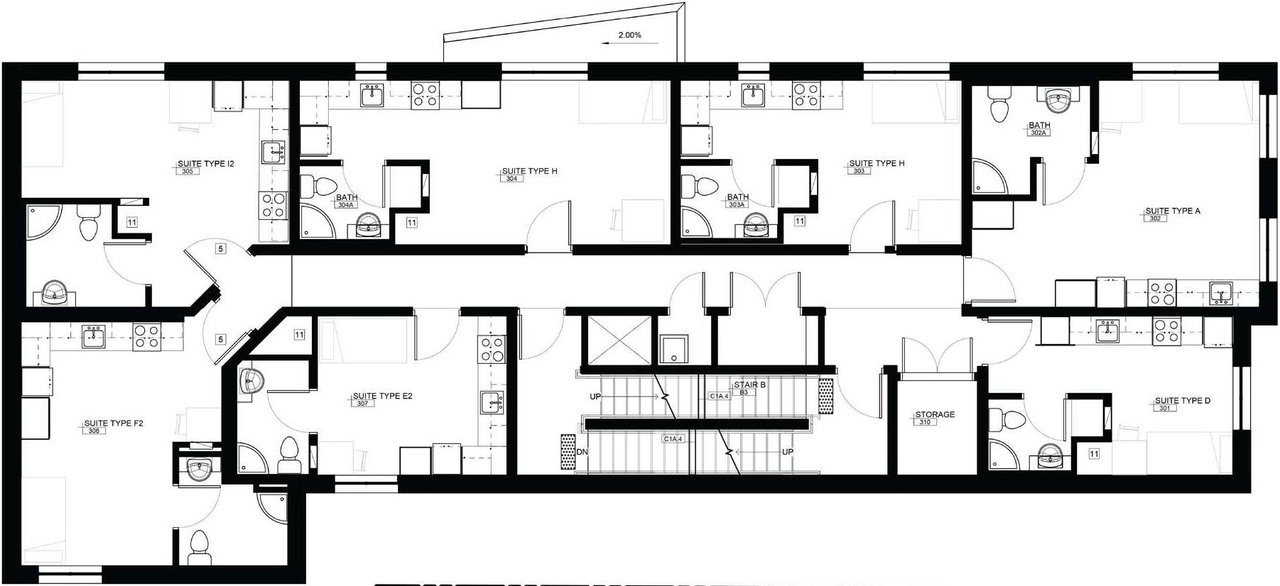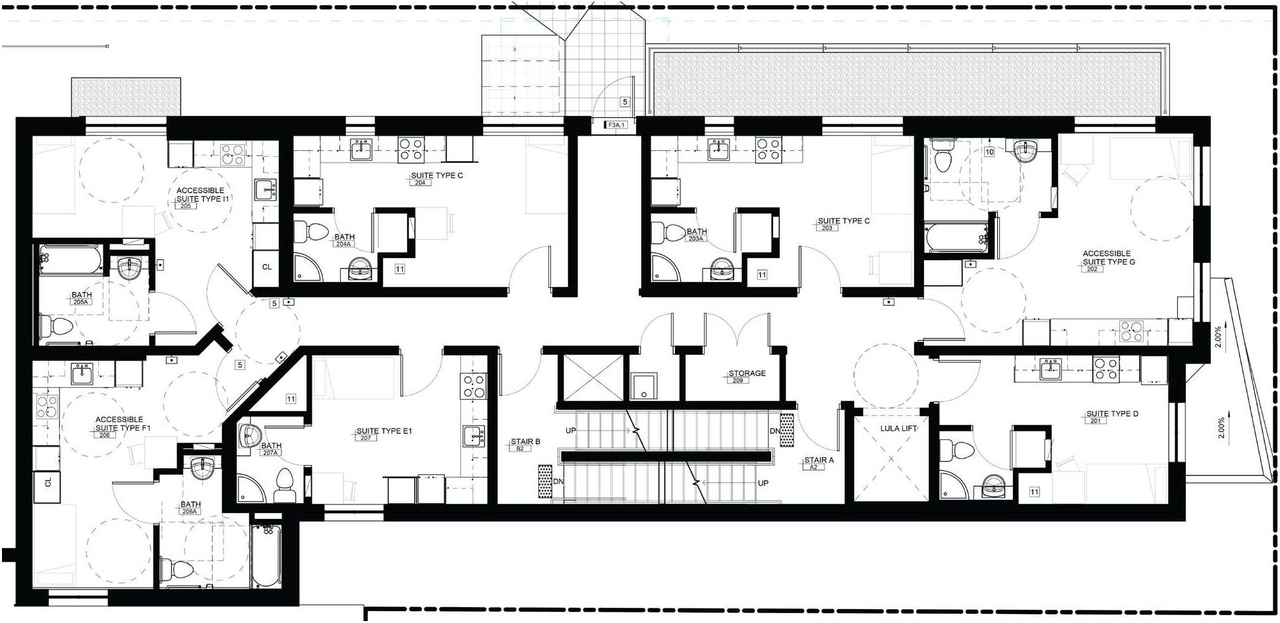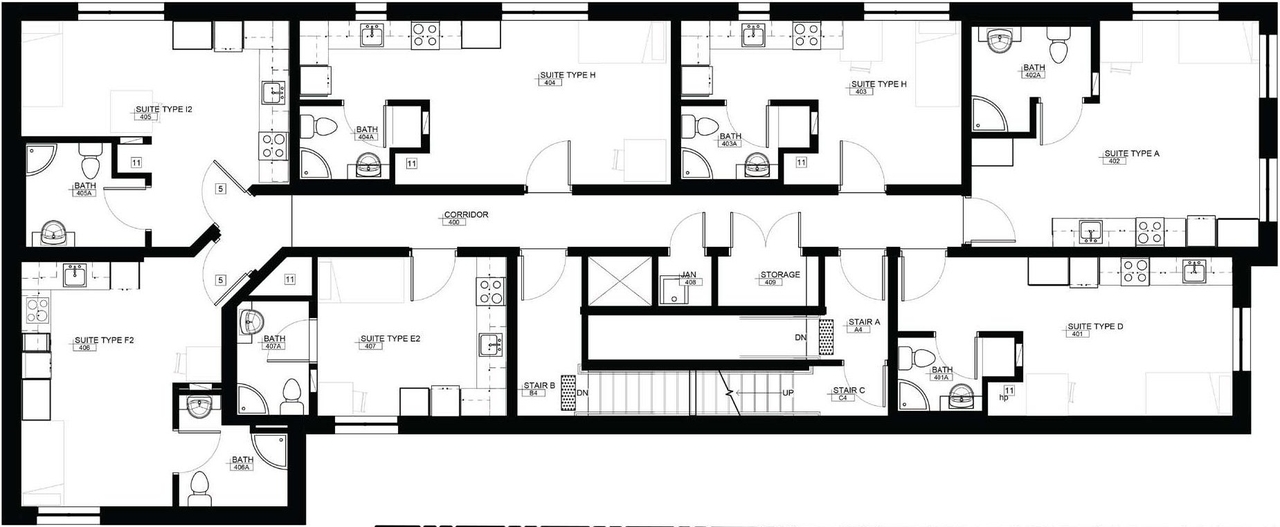| Application Summary | 2025-06-10 - Updated Application Summary - D07-12-25-0060 |
| Application Summary | 2025-06-09 - Application Summary - D07-12-25-0002 |
| Application Summary | 2025-06-10 - Updated Application Summary - D07-12-25-0002 |
| Architectural Plans | 2025-01-13 - Site Plan - D07-12-25-0002 |
| Architectural Plans | 2025-01-13 - Roof Plan - D07-12-25-0002 |
| Architectural Plans | 2025-01-13 - Grade Control and Drainage Plan - D07-12-25-0002 |
| Architectural Plans | 2025-01-13 - Architectural Removals Plan - D07-12-25-0002 |
| Architectural Plans | 2025-01-13 - Architectural Elevations - D07-12-25-0002 |
| Architectural Plans | 2025-05-20 - Site Plan - D07-12-25-0002 |
| Architectural Plans | 2025-05-16 - Architectural Elevation A302 - D07-12-25-0002 |
| Architectural Plans | 2025-03-31 - Pre-developement Drainage Plan - D07-12-25-0002 |
| Architectural Plans | 2025-03-31 - Post-development Drainage Plan - D07-12-25-0002 |
| Architectural Plans | 2025-03-31 - Level 02 Plan - D07-12-25-0002 |
| Architectural Plans | 2025-03-31 - Demolition Site Plan - D07-12-25-0002 |
| Architectural Plans | 2025-03-31 - Architectural Elevations - D07-12-25-0002 |
| Architectural Plans | 2025-06-12 - Elevations - D07-12-25-0002 |
| Architectural Plans | 2025-08-05 - APPROVED Site Plan Approval Report - D07-12-25-0002 |
| Architectural Plans | 2025-08-05 - APPROVED Roof Plan - D07-12-25-0002 |
| Architectural Plans | 2025-08-05 - APPROVED Elevations - D07-12-25-0002 |
| Architectural Plans | 2025-09-29 - Site Plan SIGNED - D07-12-25-0002 |
| Architectural Plans | 2025-08-23 - Site Removals Plan - D07-12-25-0002 |
| Civil Engineering Report | 2025-01-13 - Civil Removals Plan - D07-12-25-0002 |
| Civil Engineering Report | 2025-05-14 - Civil Drawings - D07-12-25-0002 |
| Civil Engineering Report | 2025-08-23 - Civil Drawings SIGNED - D07-12-25-0002 |
| Design Brief | 2025-01-13 - Design Brief - D07-12-25-0002 |
| Environmental | 2025-01-13 - Phase Two Environmental Site Assessment - D07-12-25-0002 |
| Environmental | 2025-01-13 - Phase One Environmental Site Assessment - D07-12-25-0002 |
| Geotechnical Report | 2025-01-13 - Geotechnical Investigation - D07-12-25-0002 |
| Geotechnical Report | 2025-05-13 - Geotechnical Report - D07-12-25-0002 |
| Geotechnical Report | 2025-08-22 - Grading Memo - D07-12-25-0002 |
| Geotechnical Report | 2025-07-24 - Geotechnical Investigation Report - D07-12-25-0002 |
| Landscape Plan | 2025-01-13 - Landscape Plan - D07-12-25-0002 |
| Landscape Plan | 2025-09-04 - Landscape Plan SIGNED - D07-12-25-0002 |
| Noise Study | 2025-01-13 - Transportation Noise Study - D07-12-25-0002 |
| Planning | 2025-01-13 - Zoning Confirmation Report - D07-12-25-0002 |
| Planning | 2025-03-31 - Zoning Confirmation Report - D07-12-25-0002 |
| Site Servicing | 2025-01-13 - Site Servicing Plan - D07-12-25-0002 |
| Site Servicing | 2025-01-13 - Site Servicing and SWM Report - D07-12-25-0002 |
| Site Servicing | 2025-05-14 - Site Servicing and SWM Report - D07-12-25-0002 |
| Site Servicing | 2025-08-21 - Servicing Report - D07-12-25-0002 |
| Surveying | 2025-01-13 - Survey Plan - D07-12-25-0002 |
| Tree Information and Conservation | 2025-03-31 - Tree Conservation Report and Landscape Plan - D07-12-25-0002 |

