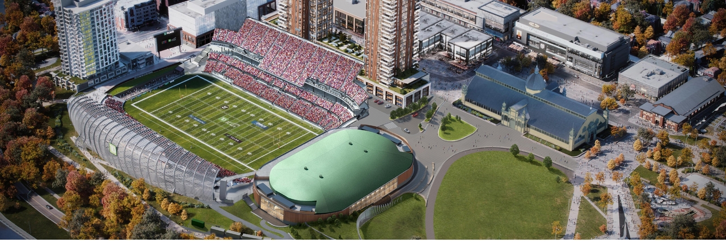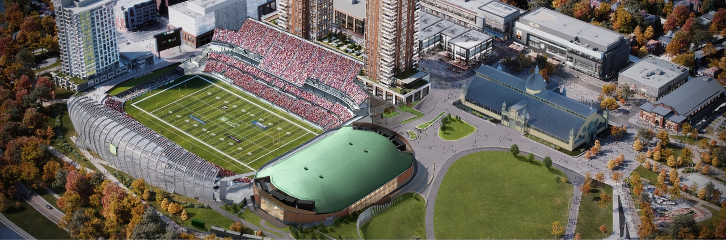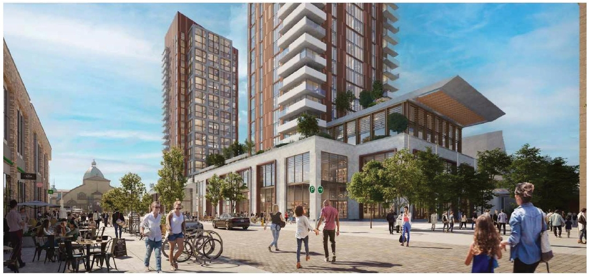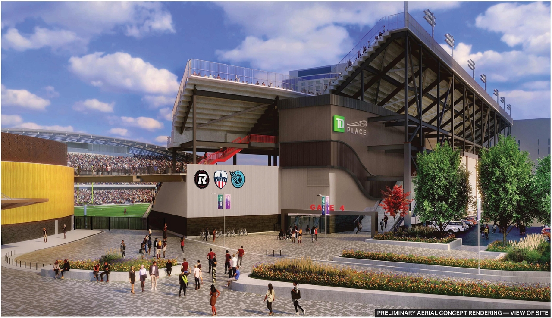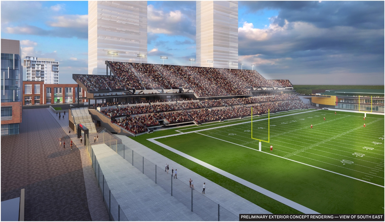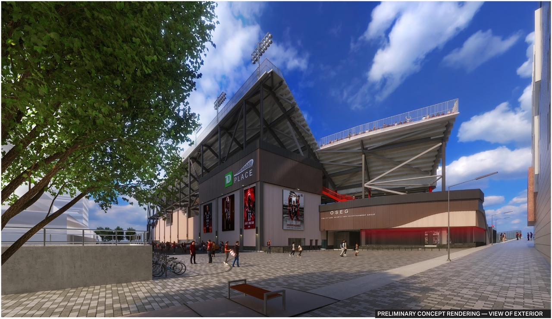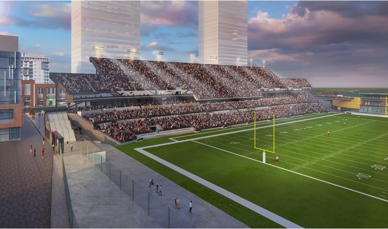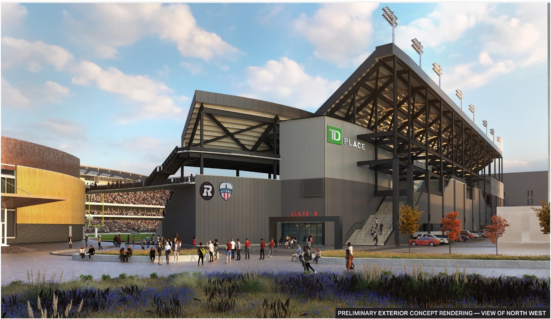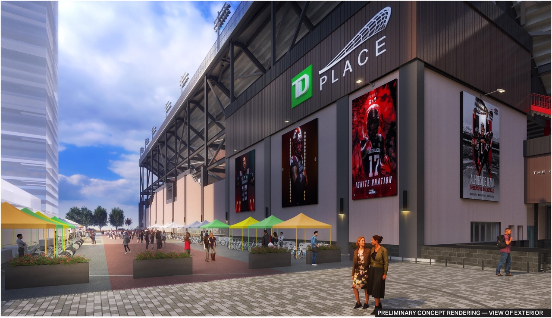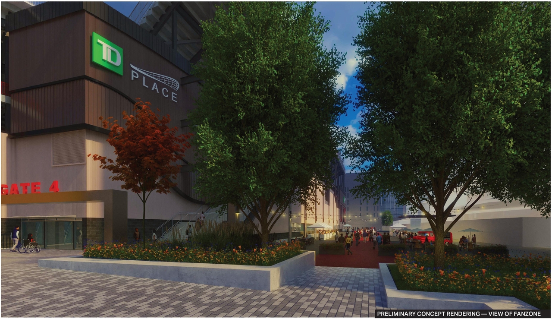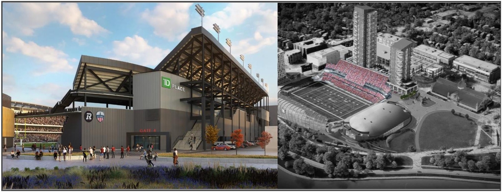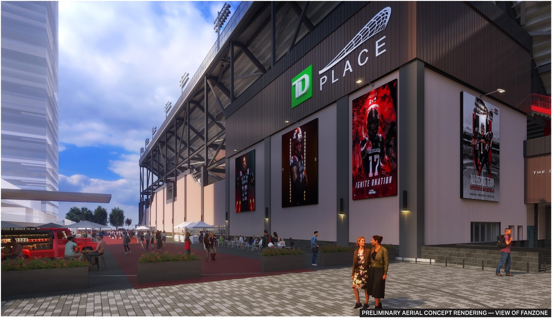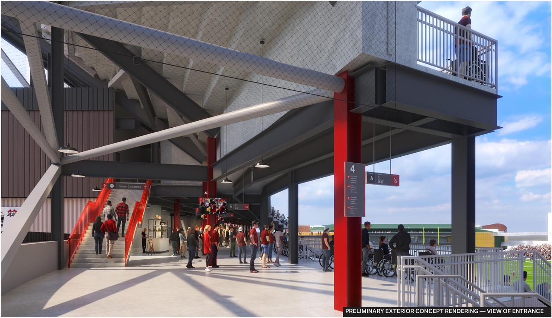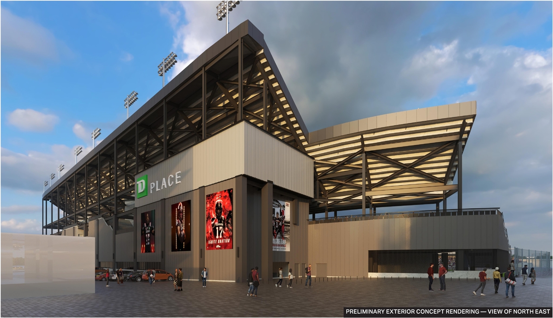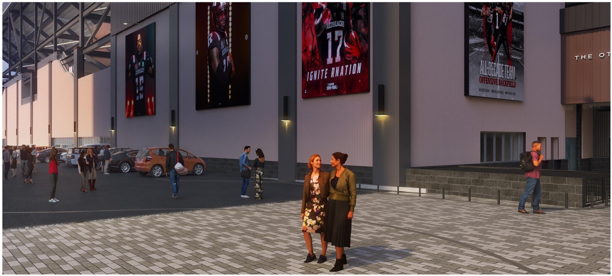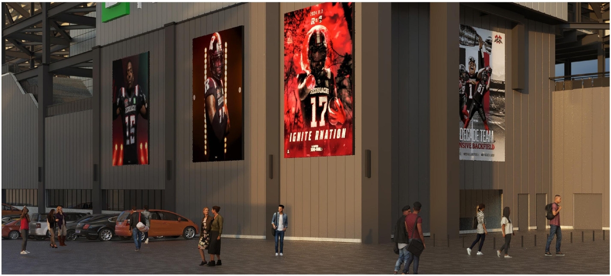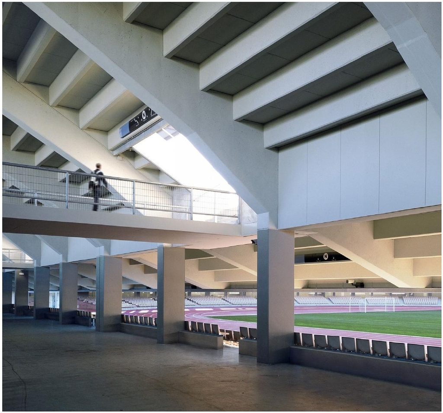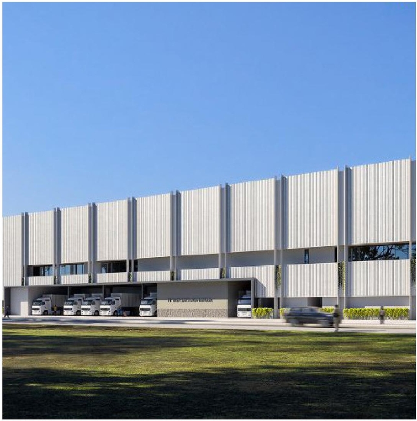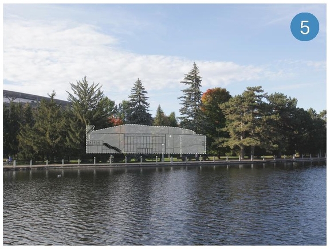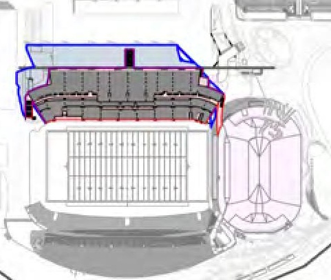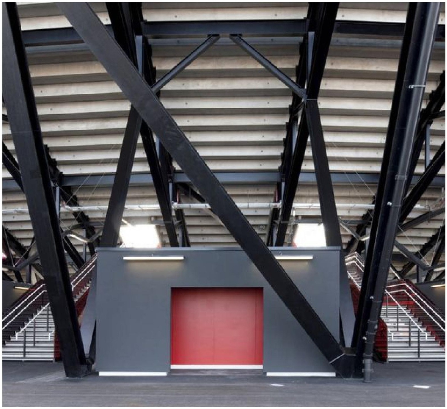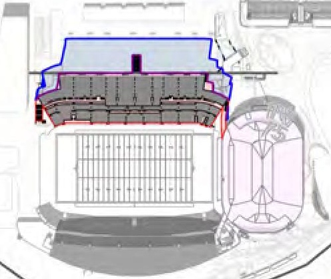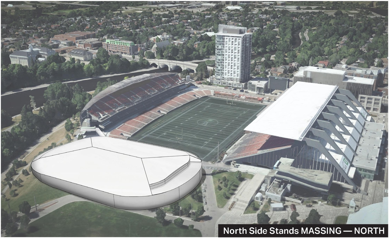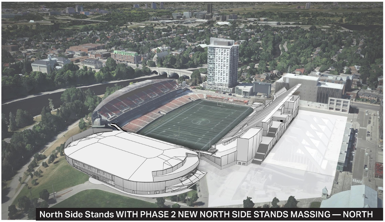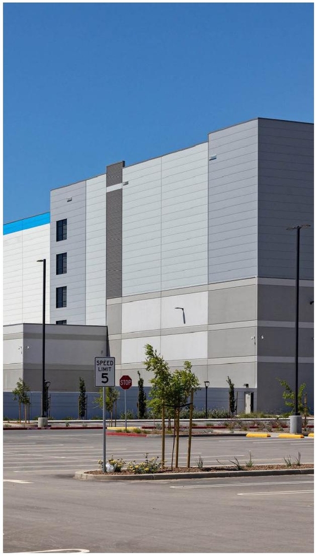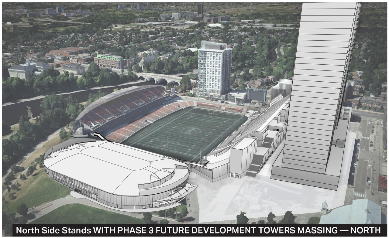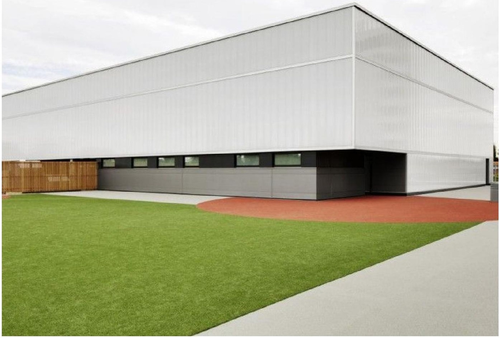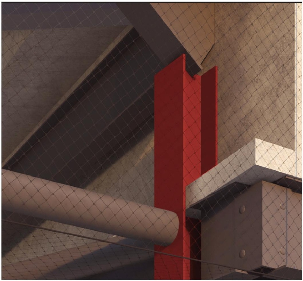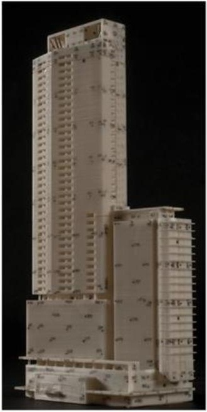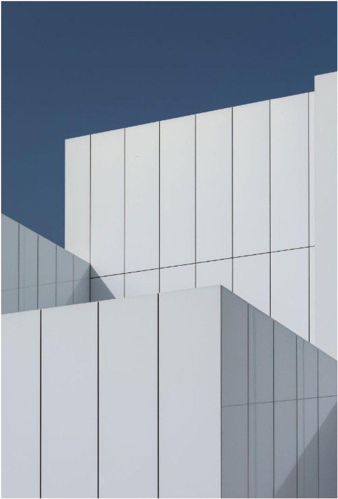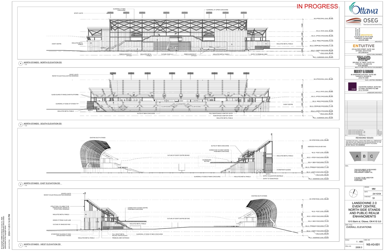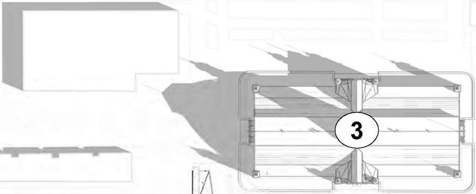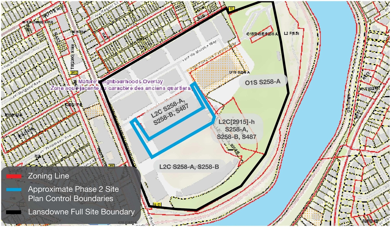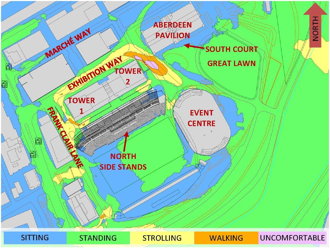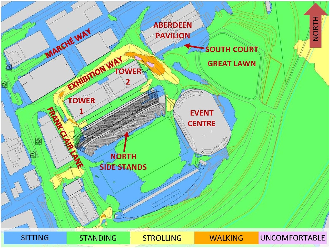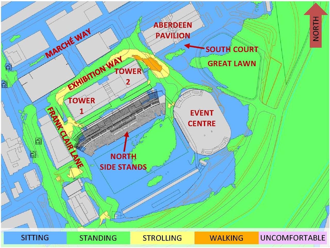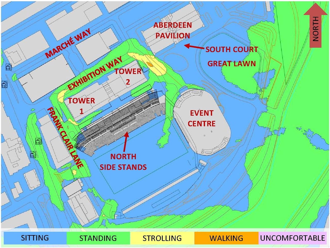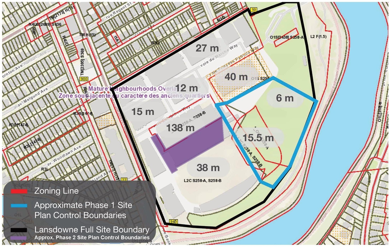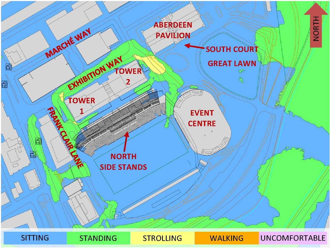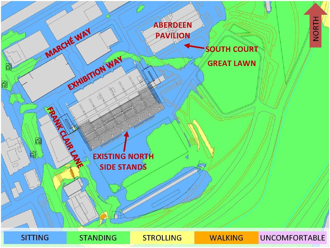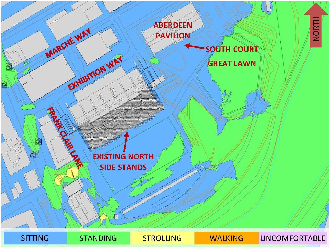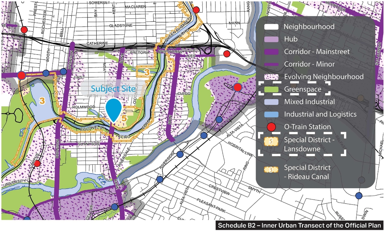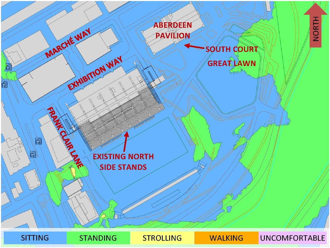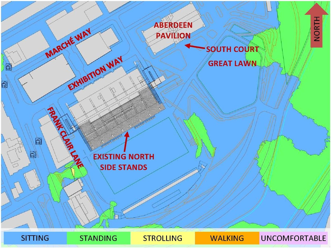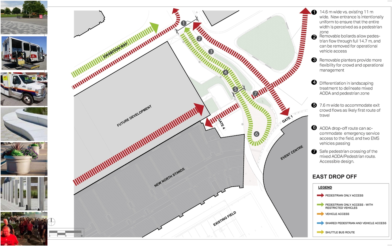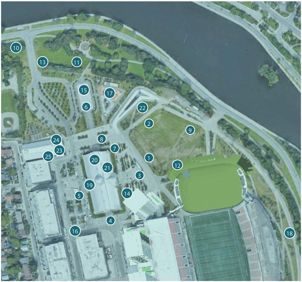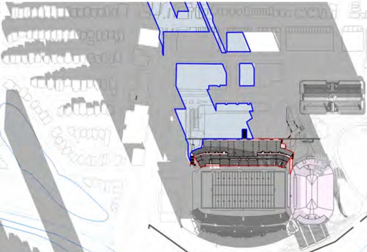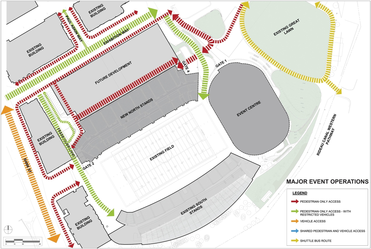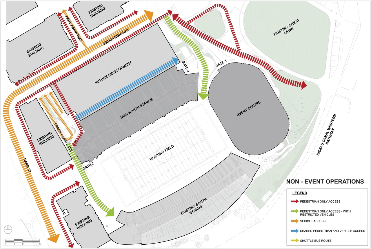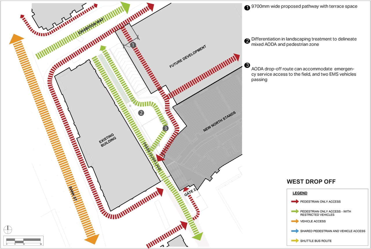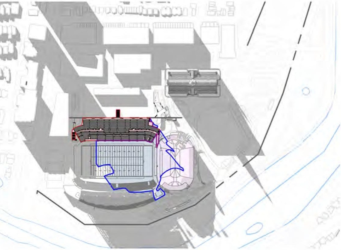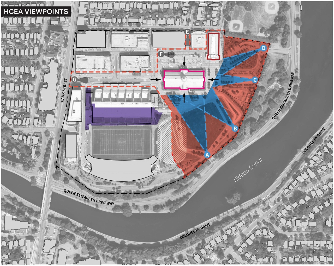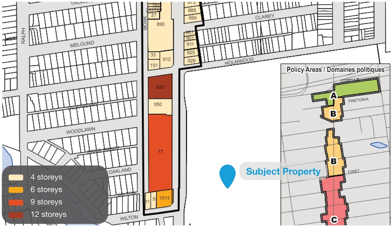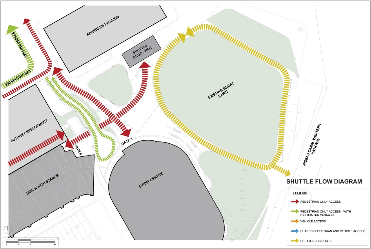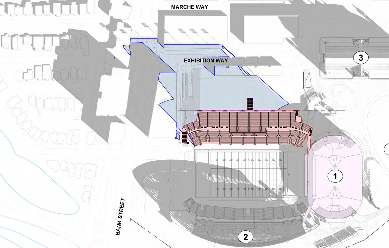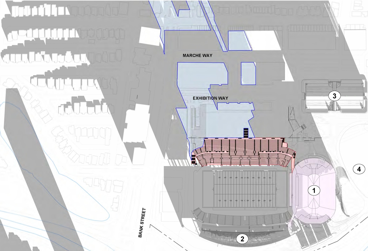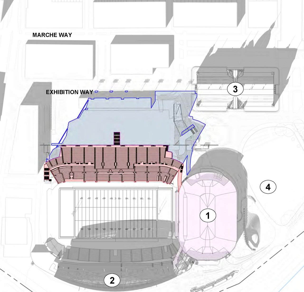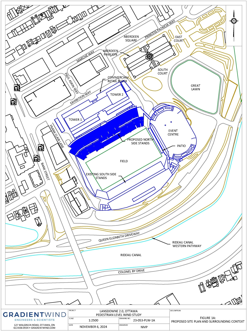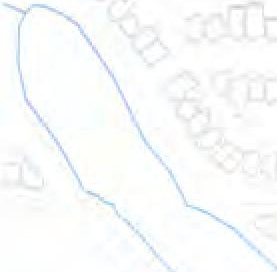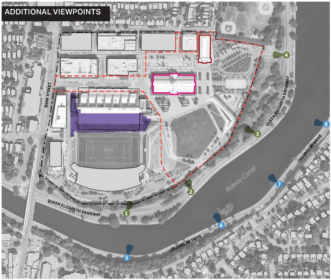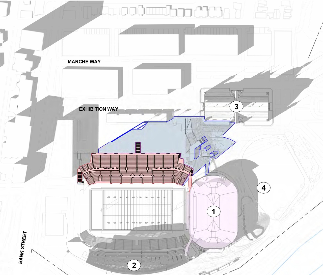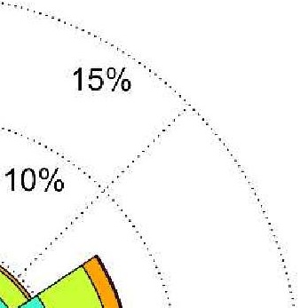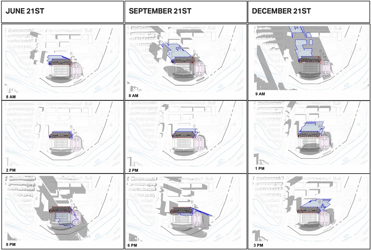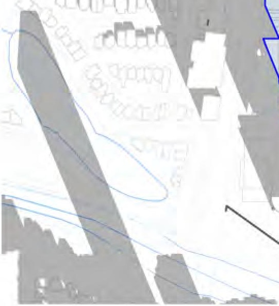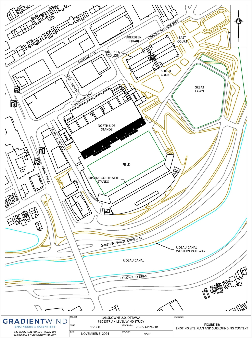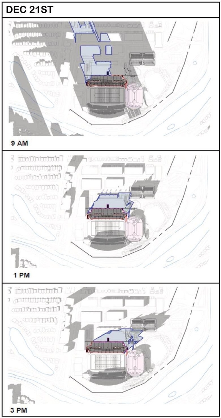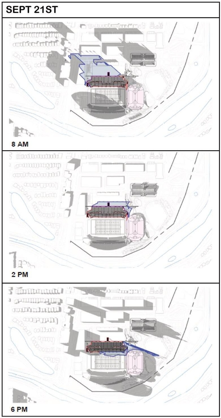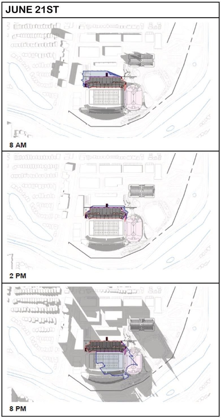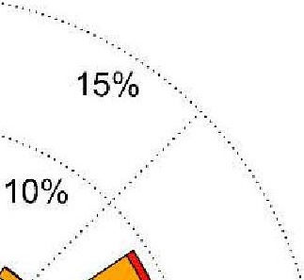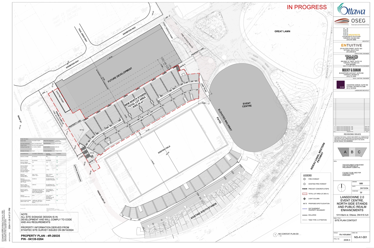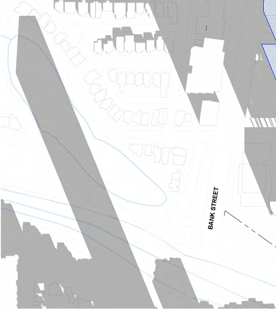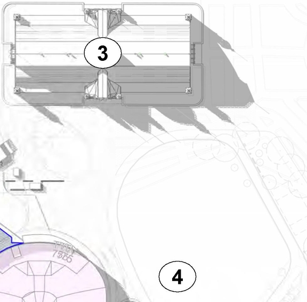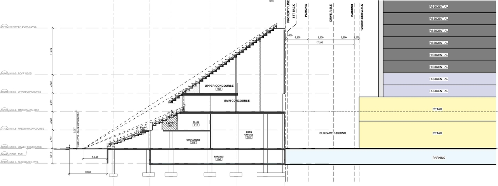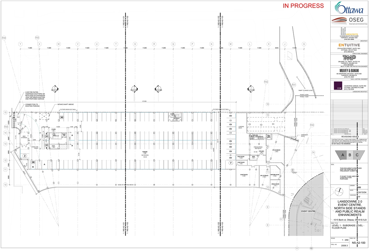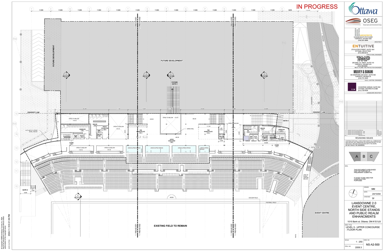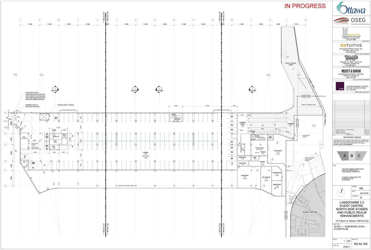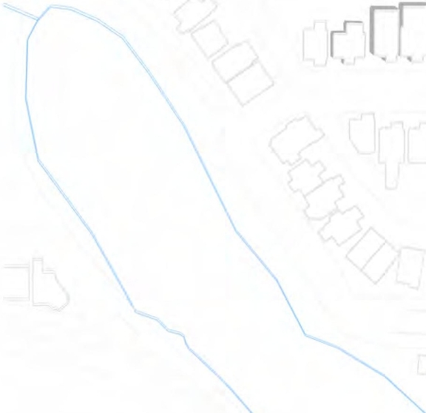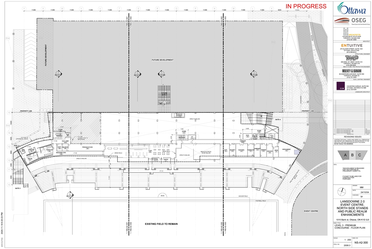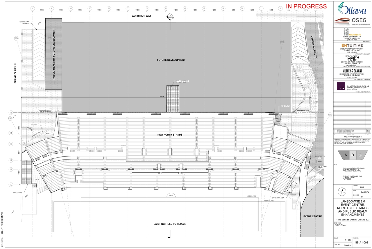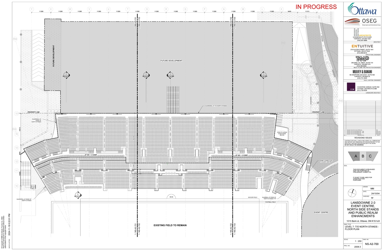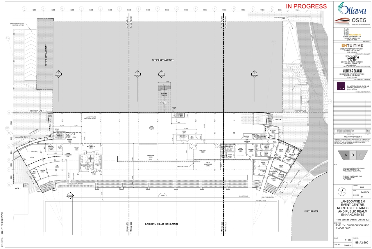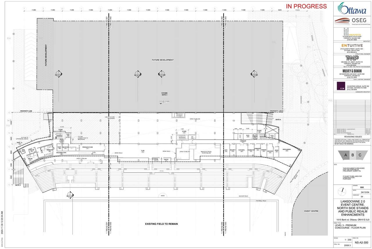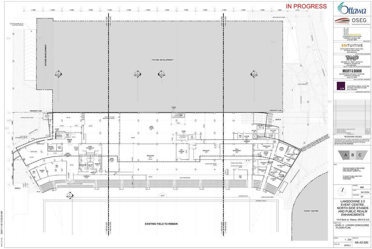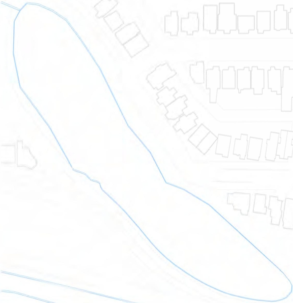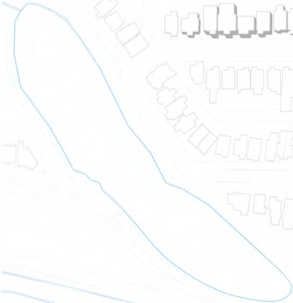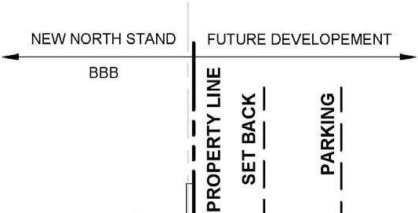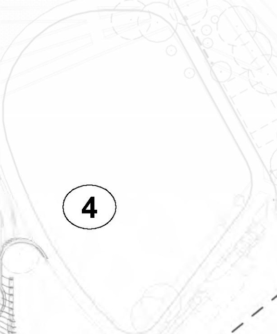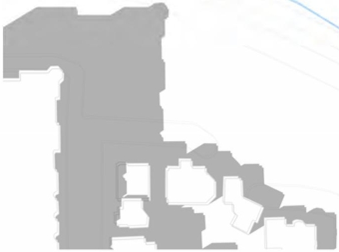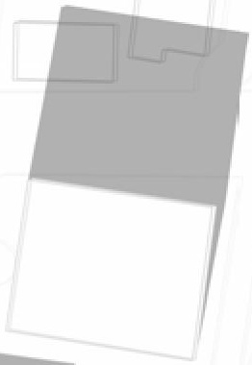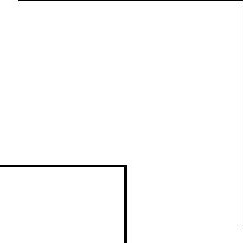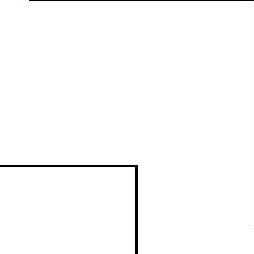| Application Summary | 2025-02-21 - Application Summary - D07-12-24-0178 |
| Architectural Plans | 2025-01-23 - Site Plan & Elevations - D07-12-24-0178 |
| Architectural Plans | 2024-12-24 - Construction Management Plan - D07-12-24-0178 |
| Architectural Plans | 2024-12-24 - Architectural Plans - D07-12-24-0178 |
| Architectural Plans | 2024-12-24 - Appendix E - Site Servicing Plan - D07-12-24-0178 |
| Architectural Plans | 2024-12-24 - Appendix D - Grading and Drainage Plans - D07-12-24-0178 |
| Architectural Plans | 2024-12-24 - Appendix C - Landscape Plan - D07-12-24-0178 |
| Architectural Plans | 2024-12-24 - Appendix B - Elevations - D07-12-24-0178 |
| Architectural Plans | 2024-12-24 - Appendix A - Site Plan - D07-12-24-0178 |
| Architectural Plans | 2025-05-28 - APPROVED Site Plan Approval Report - D07-12-24-0178 |
| Architectural Plans | 2025-05-29 - Approved Site Plan & Overall Elevations - D07-12-24-0178 |
| Architectural Plans | 2025-05-29 - Approved Post Drainage Area Plan - D07-12-24-0178 |
| Architectural Plans | 2025-05-29 - Approved Notes and Details, Removal Plan, & Erosion and Sediment Control Plan - D07- |
| Architectural Plans | 2025-11-24 - REVISED Signed Site Plan Approval Report - D07-12-24-0082 & D07-12-24-0178 |
| Architectural Plans | 2025-11-24 - APPROVED Risk Management Plans - D07-12-24-0082 & D07-12-24-0178 |
| Architectural Plans | 2025-11-24 - APPROVED Planting Plan - D07-12-24-0082 & D07-12-24-0178 |
| Civil Engineering Report | 2025-01-23 - Civil Plans - North Side Stands - D07-12-24-0178 |
| Civil Engineering Report | 2025-01-23 - Civil Plans - Event Centre - D07-12-24-0178 |
| Civil Engineering Report | 2024-12-24 - Civil Plans - D07-12-24-0178 |
| Civil Engineering Report | 2025-11-24 - APPROVED Civil Plans - D07-12-24-0082 & D07-12-24-0178 |
| Design Brief | 2025-01-10 - Urban Design Review Panel Report - D07-12-24-0178 |
| Design Brief | 2024-12-24 - Urban Design Brief - D07-12-24-0178 |
| Design Brief | 2025-03-06 - Urban Design Brief NNS - D07-12-24-0178 |
| Design Brief | 2025-03-25 - Urban Design Review Panel Recommendations - D07-12-24-0178 |
| Environmental | 2025-01-23 - Phase II ESA - North Side Stands - D07-12-24-0178 |
| Environmental | 2024-12-24 - Phase Two ESA - D07-12-24-0178 |
| Environmental | 2024-12-24 - Phase One ESA - D07-12-24-0178 |
| Environmental | 2025-11-24 - APPROVED Phase Two ESA - NS - D07-12-24-0082 & D07-12-24-0178 |
| Environmental | 2025-11-24 - APPROVED Phase One ESA - EC - D07-12-24-0082 & D07-12-24-0178 |
| Floor Plan | 2024-12-24 - Appendix B - Overall Floor Plans - D07-12-24-0178 |
| Geotechnical Report | 2024-12-24 - Geotechnical Investigation - D07-12-24-0178 |
| Geotechnical Report | 2025-11-24 - APPROVED Geotechnical Investigation - NS - D07-12-24-0082 & D07-12-24-0178 |
| Geotechnical Report | 2025-11-24 - APPROVED Geotechnical Investigation - EC - D07-12-24-0082 & D07-12-24-0178 |
| Landscape Plan | 2024-12-24 - Landscape Plans - D07-12-24-0178 |
| Landscape Plan | 2025-11-24 - APPROVED Landscape Layout Plan and Details - EC - D07-12-24-0082 & D07-12-24-0178 |
| Planning | 2025-01-23 - Zoning Confirmation Report - D07-12-24-0178 |
| Planning | 2024-12-24 - Zoning Confirmation Report - D07-12-24-0178 |
| Shadow Study | 2025-01-23 - Shadow Study - D07-12-24-0178 |
| Shadow Study | 2024-12-24 - Appendix F - Shadow Analysis - D07-12-24-0178 |
| Site Servicing | 2025-01-23 - Servicing Report - North Side Stands - D07-12-24-0178 |
| Site Servicing | 2024-12-24 - Servicing Report - D07-12-24-0178 |
| Site Servicing | 2025-11-24 - APPROVED Servicing Report - NS - D07-12-24-0082 & D07-12-24-0178 |
| Site Servicing | 2025-11-24 - APPROVED Servicing Report - EC - D07-12-24-0082 & D07-12-24-0178 |
| Stormwater Management | 2025-01-23 - SWM Report - Event Centre - D07-12-24-0178 |
| Stormwater Management | 2025-11-24 - APPROVED SWM Report - EC - D07-12-24-0082 & D07-12-24-0178 |
| Surveying | 2025-01-23 - TOPO Sketch - D07-12-24-0178 |
| Surveying | 2024-12-24 - TOPO Sketch - D07-12-24-0178 |
| Transportation Analysis | 2024-12-24 - Transportation Impact Assessment - D07-12-24-0178 |
| Transportation Analysis | 2025-11-24 - APPROVED Transportation Impact Assessment - D07-12-24-0082 & D07-12-24-0178 |
| Tree Information and Conservation | 2025-01-23 - Landscape & TCR - D07-12-24-0178 |
| Tree Information and Conservation | 2024-12-24 - Tree Conservation Plans - D07-12-24-0178 |
| Tree Information and Conservation | 2025-11-24 - APPROVED Tree Conservation Reports EC - D07-12-24-0082 & D07-12-24-0178 |
| Tree Information and Conservation | 2025-11-24 - APPROVED Landscape Plans, Details and TCR - NS - D07-12-24-0082 & D07-12-24-0178 |
| 2025-02-19 - North Side Stands Parking Layout - D07-12-24-0178 |
| 2024-12-24 - Appendix H - Heritage Impact Assessment - D07-12-24-0178 |
| 2024-12-24 - Appendix G - Wind Analysis - D07-12-24-0178 |
