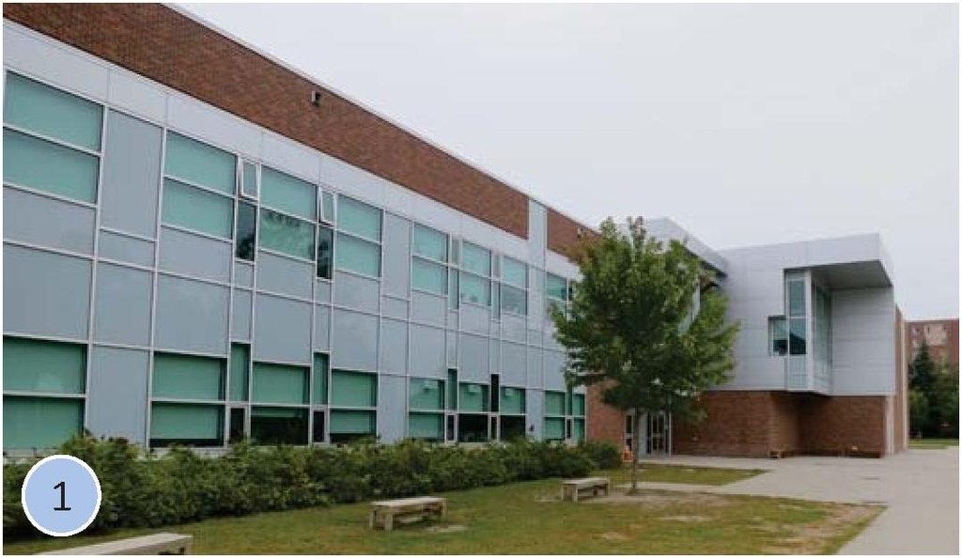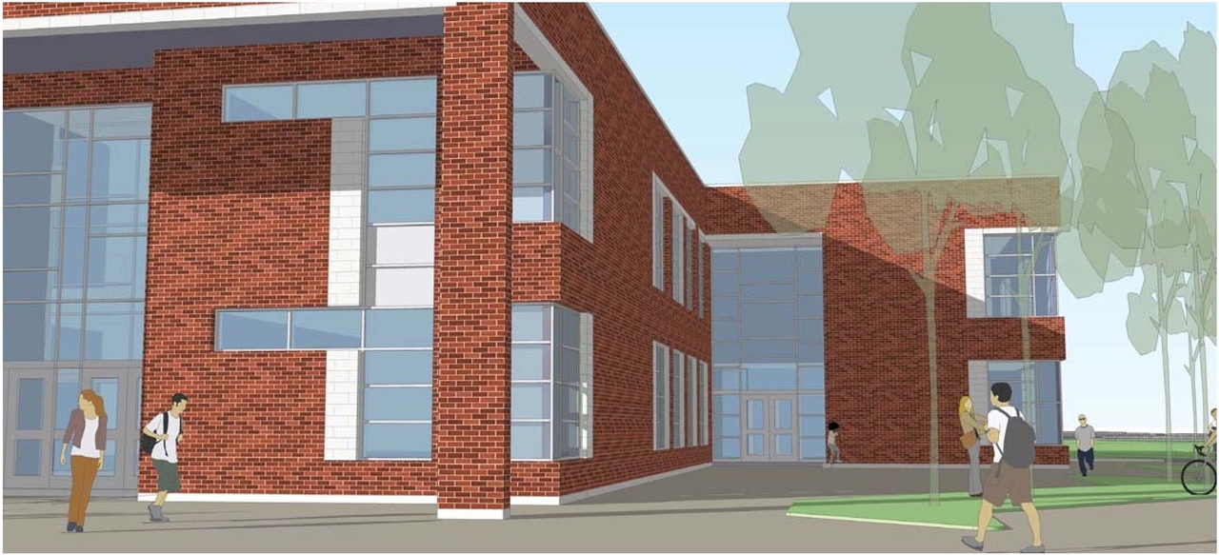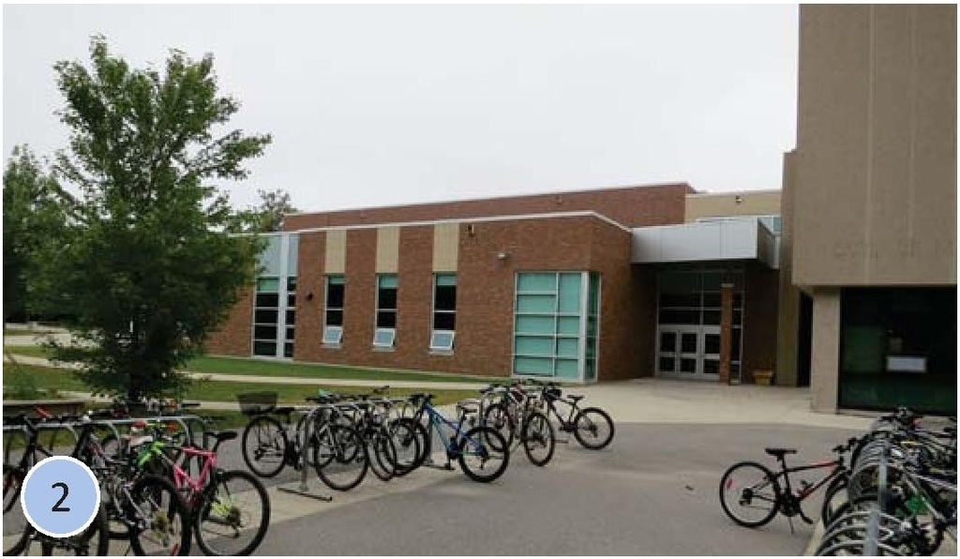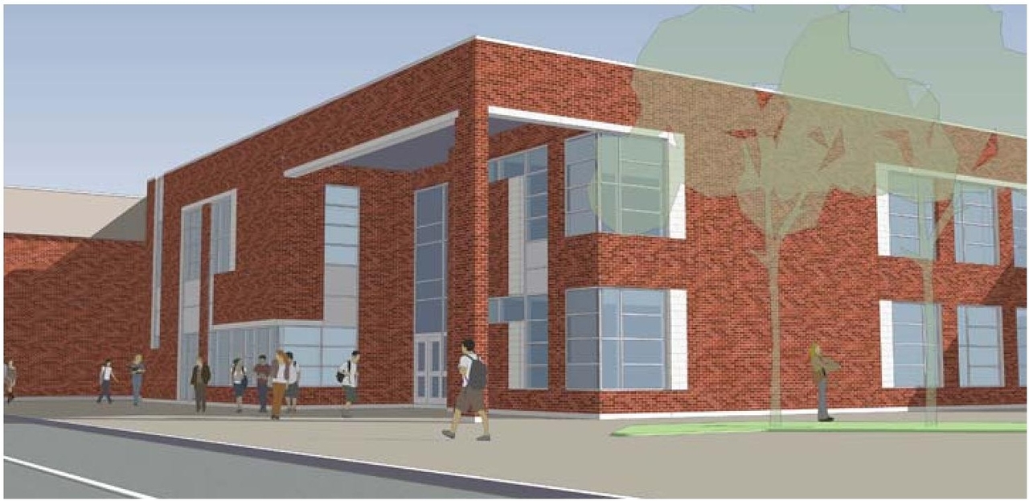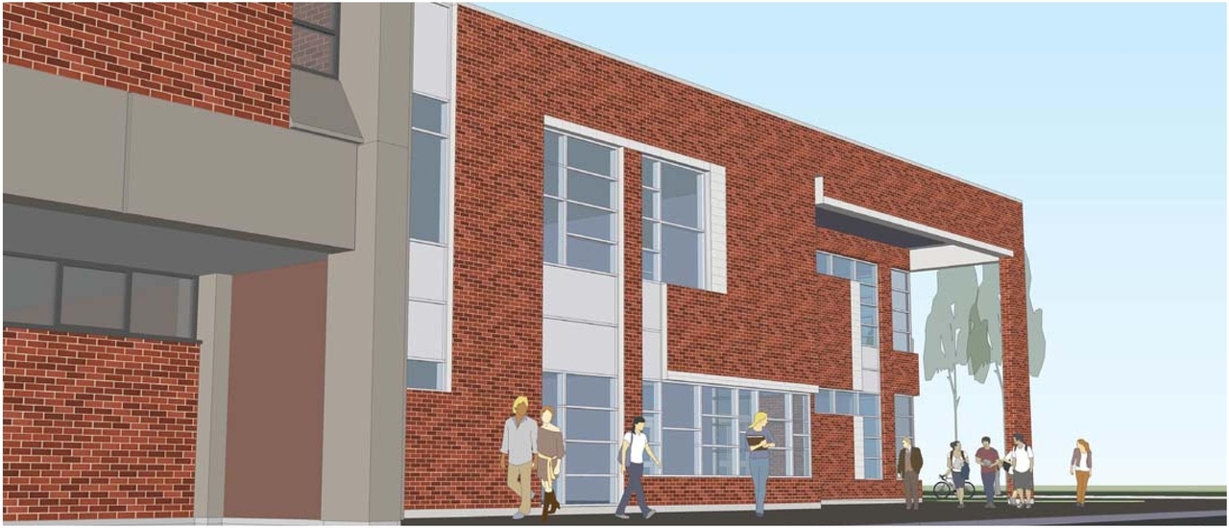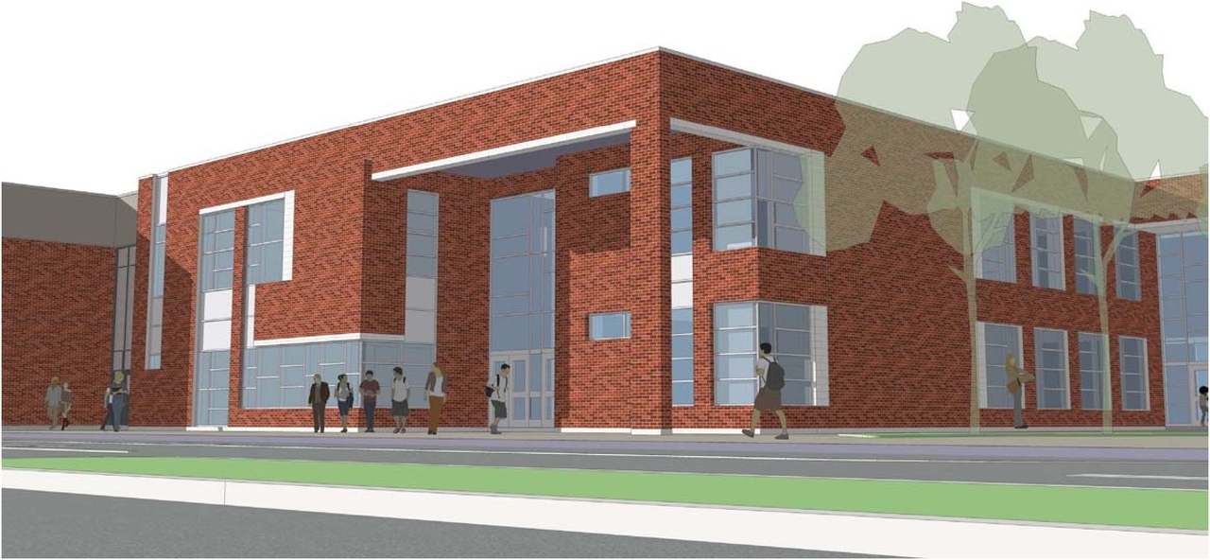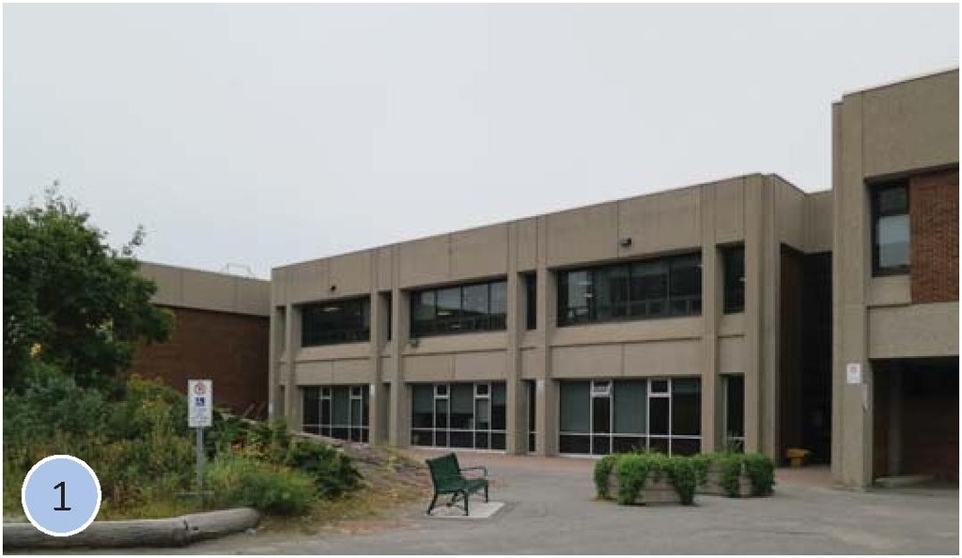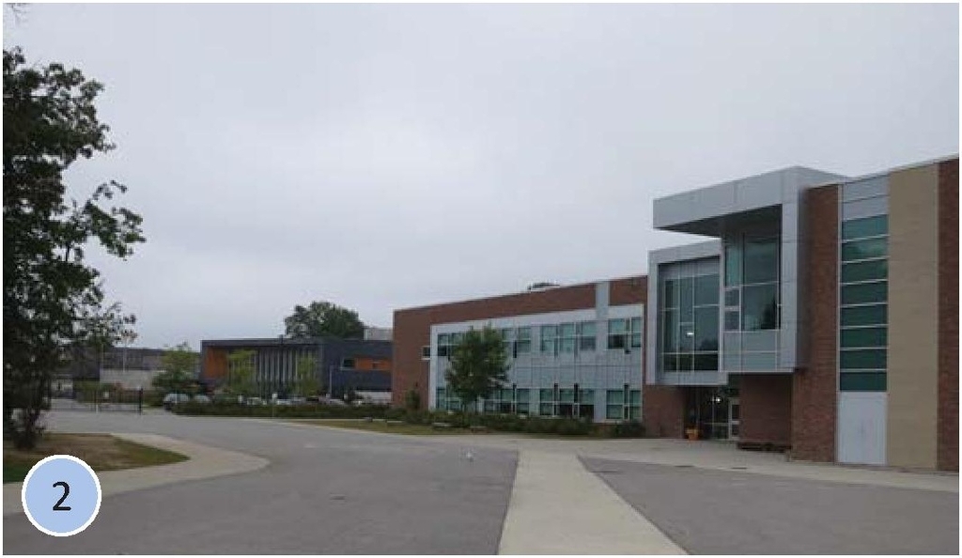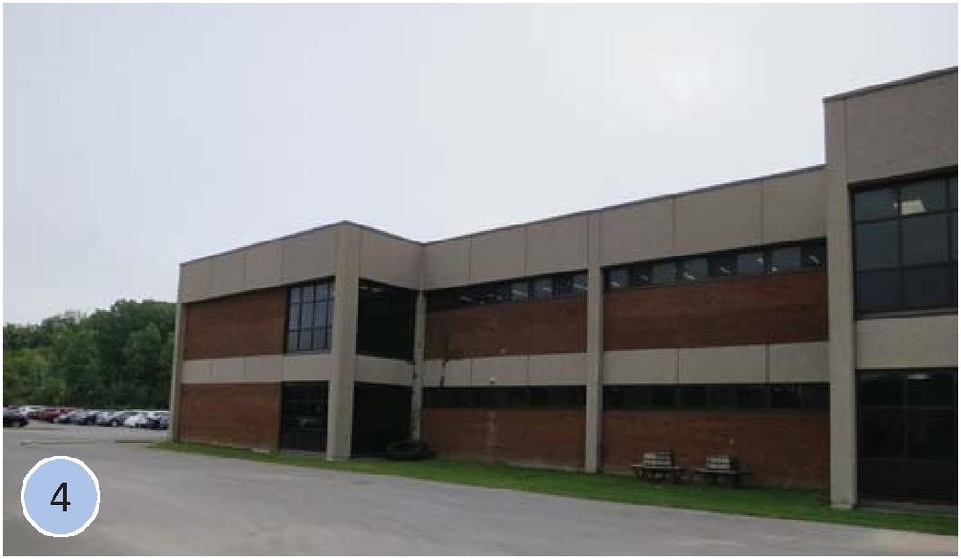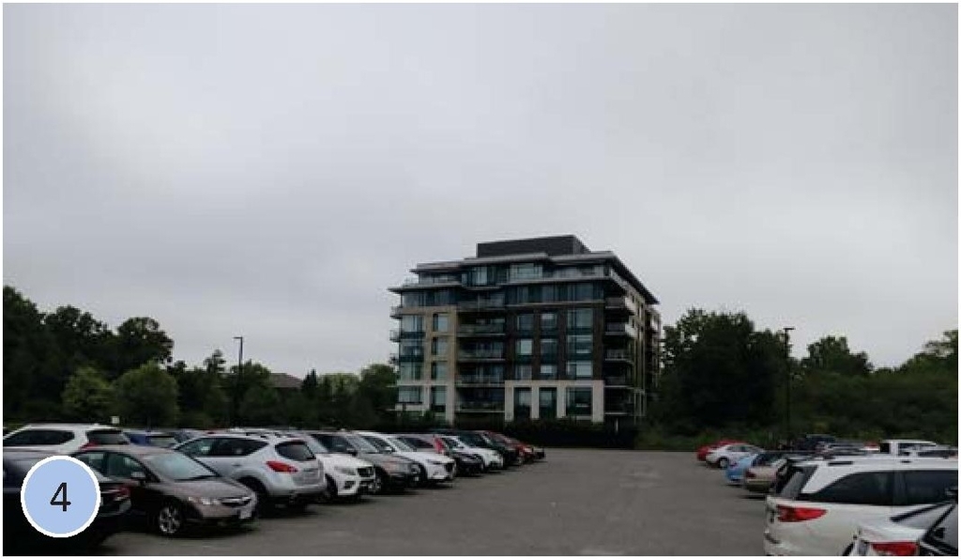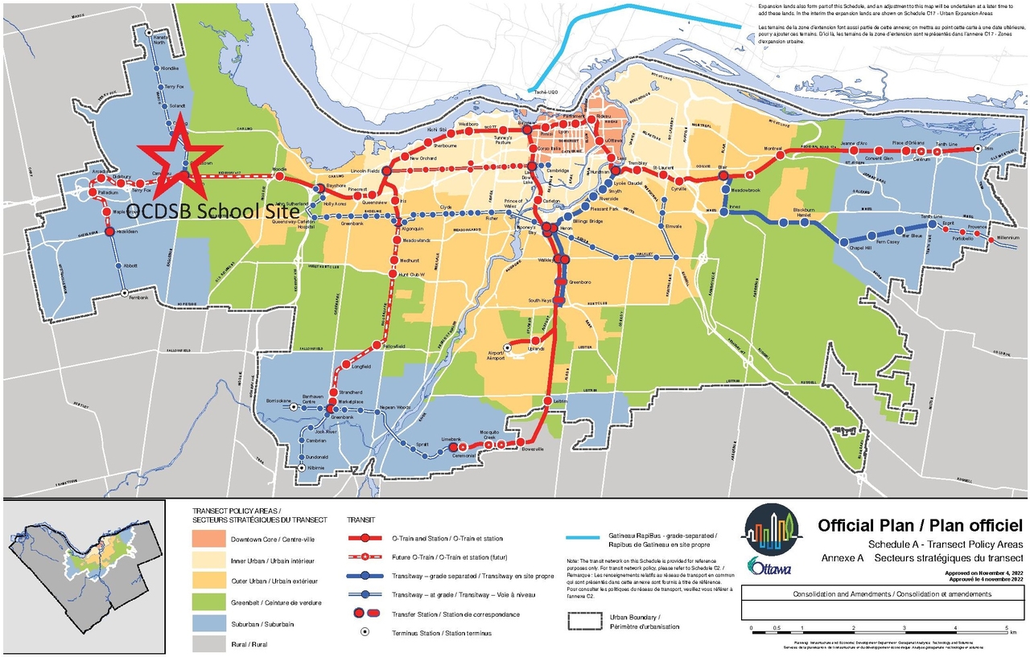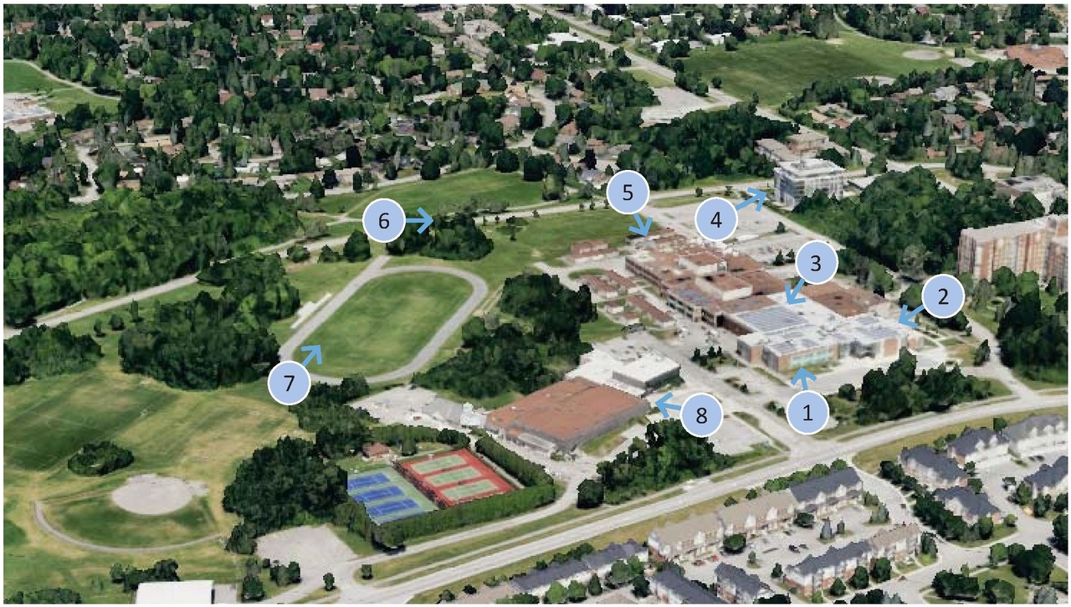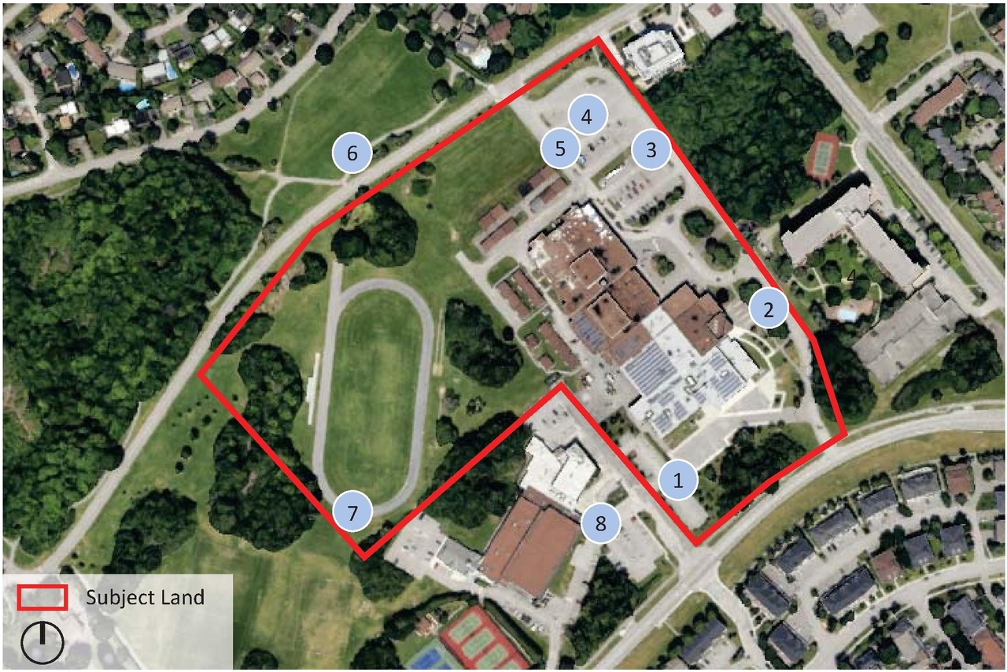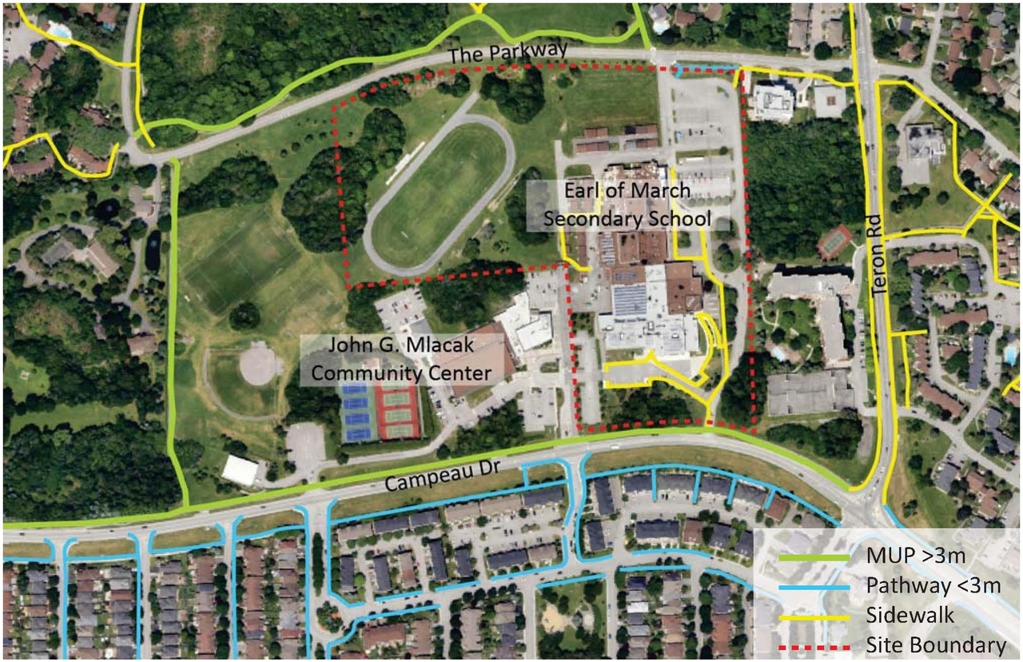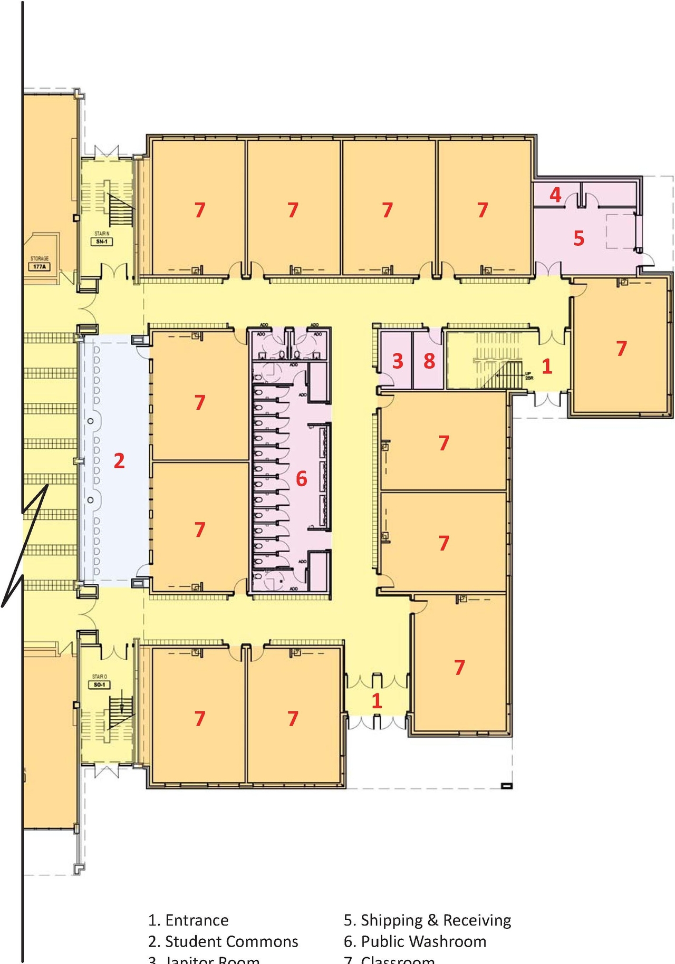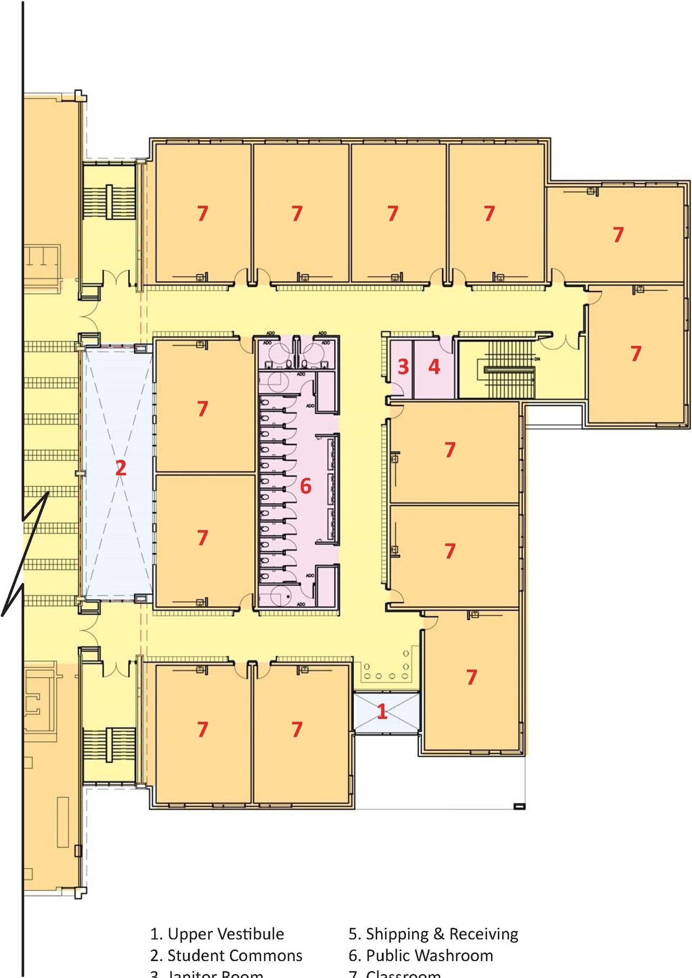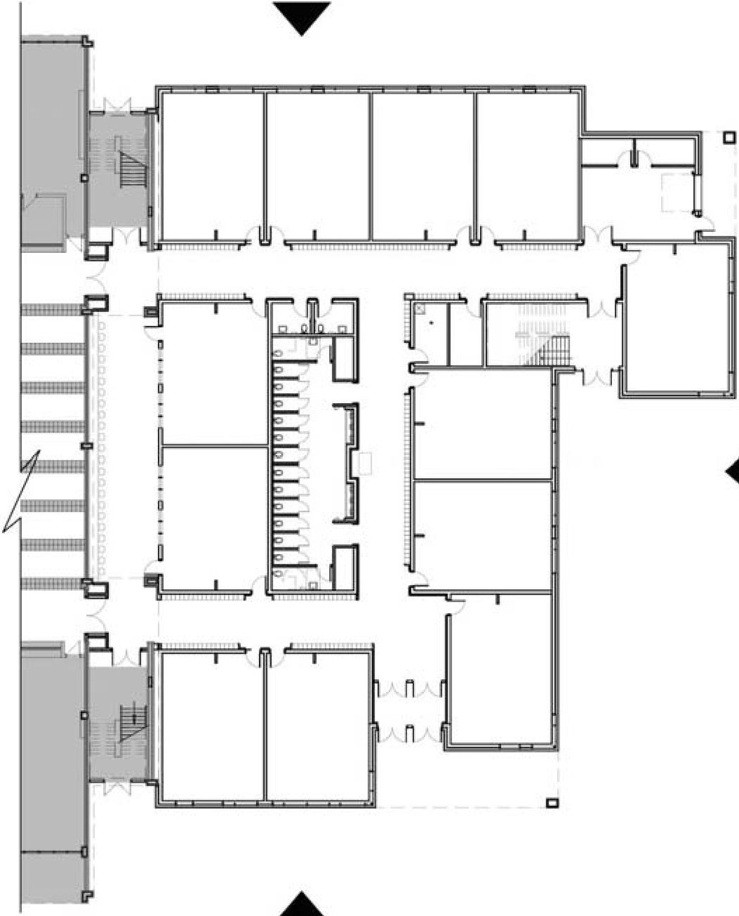| Application Summary | 2025-01-14 - Application Summary - D07-12-24-0173 |
| Architectural Plans | 2024-12-16 - Site and Elevation Plans - D07-12-24-0173 |
| Architectural Plans | 2024-12-16 - Notes and Details Plan - D07-12-24-0173 |
| Architectural Plans | 2025-03-10 - Site and Elevation Plans - D07-12-24-0173 |
| Architectural Plans | 2025-03-10 - Notes and Details Plan - D07-12-24-0173 |
| Civil Engineering Report | 2025-08-05 - Updated Civil Plans - D07-12-24-0173 |
| Design Brief | 2024-12-16 - Urban Design Brief - D07-12-24-0173 |
| Electrical Plan | 2024-12-16 - Electrical Site Plan - D07-12-24-0173 |
| Environmental | 2025-01-07 - Phase I Environmental Site Assessment - D07-12-24-0173 |
| Environmental | 2024-12-16 - Phase II Environmental Site Assessment - D07-12-24-0173 |
| Environmental | 2024-12-16 - Environmental and Traffic Noise Study - D07-12-24-0173 |
| Environmental | 2025-03-10 - Phase One ESA - D07-12-24-0173 |
| Environmental | 2025-03-10 - Environmental and Traffic Noise Study - D07-12-24-0173 |
| Geotechnical Report | 2024-12-16 - Geotechnical Investigation - D07-12-24-0173 |
| Geotechnical Report | 2025-03-10 - Geotechnical Investigation - D07-12-24-0173 |
| Planning | 2024-12-16 - Zoning Confirmation Report - D07-12-24-0173 |
| Site Servicing | 2024-12-16 - Servicing and SWM Report - D07-12-24-0173 |
| Site Servicing | 2025-03-10 - SERVICING AND STORMWATER MANAGEMENT REPORT - D07-12-24-0173 |
| Site Servicing | 2025-04-17 - Servicing and SWM Report - D07-12-24-0173 |
| Surveying | 2024-12-16 - Topographic Plan 2 - D07-12-24-0173 |
| Surveying | 2024-12-16 - Topographic Plan 1 - D07-12-24-0173 |
| Transportation Analysis | 2024-12-16 - Transportation Impact Assessment Report - D07-12-24-0173 |
| Transportation Analysis | 2025-03-10 - Transportation Impact Assessment Report - D07-12-24-0173 |
| Tree Information and Conservation | 2024-12-16 - Tree Conservation Report and Landscape Plan - D07-12-24-0173 |
| Tree Information and Conservation | 2025-03-10 - Tree Conservation Report and Landscape Plan - D07-12-24-0173 |
| 2025-03-10 - Delegated Authority Report - D07-12-24-0173 |
