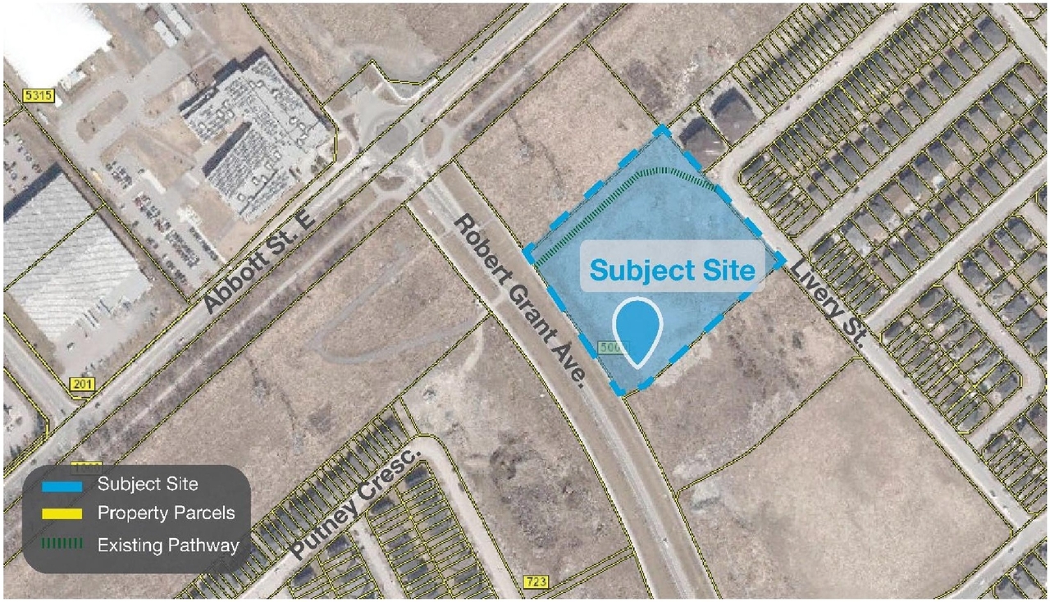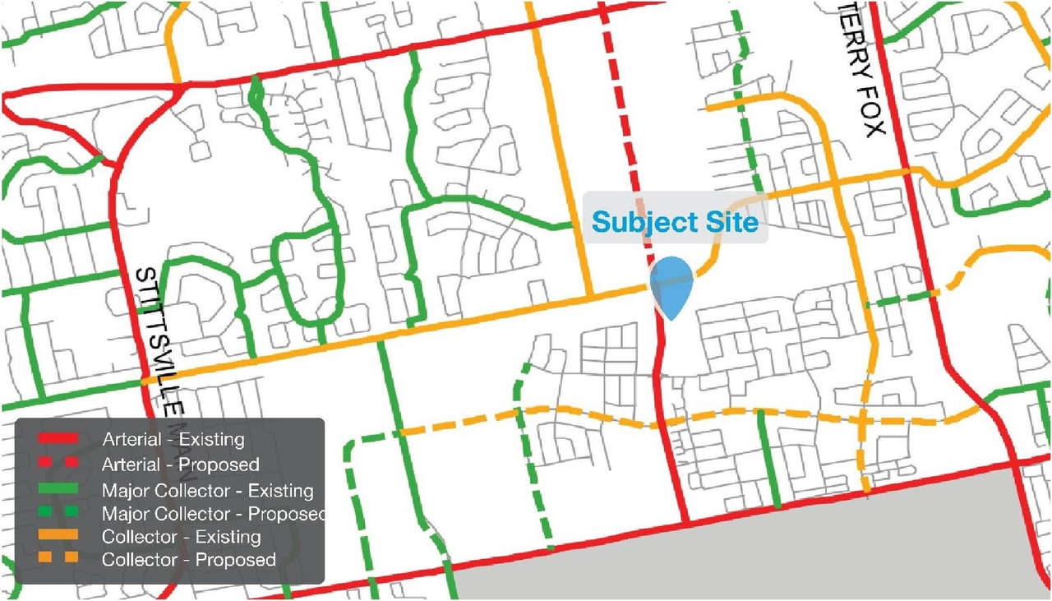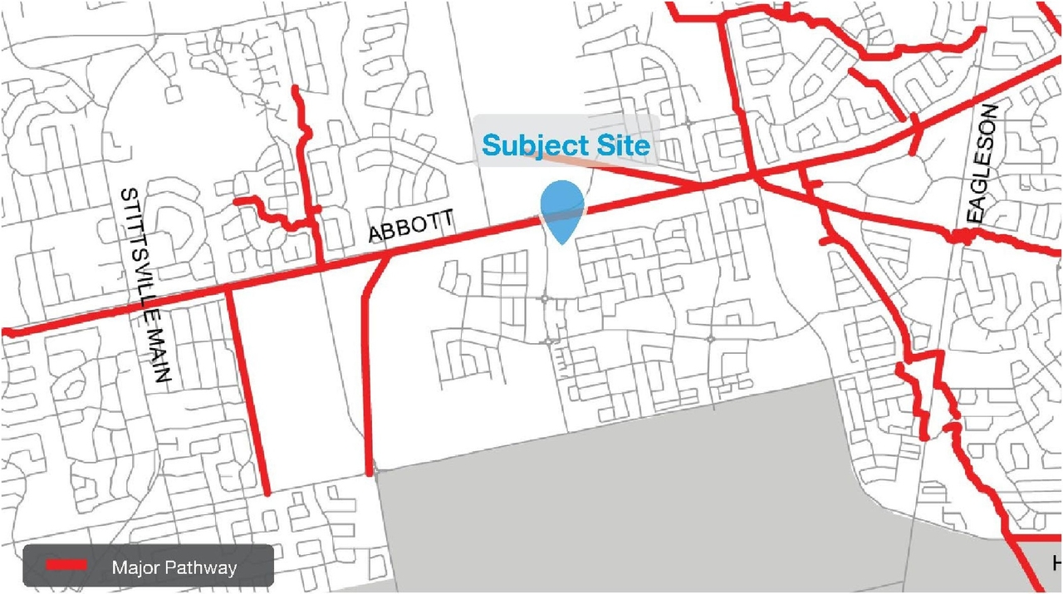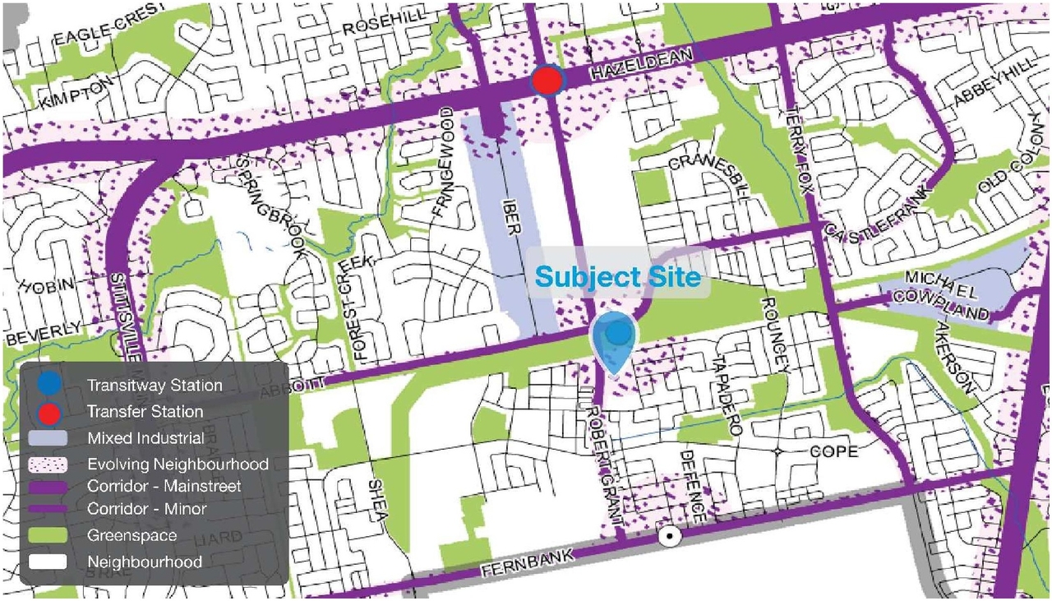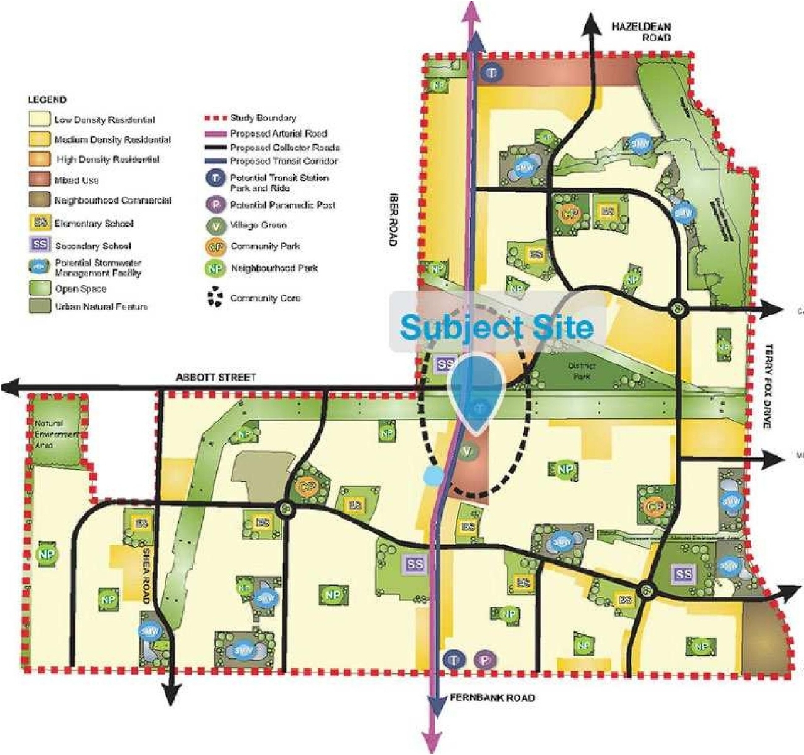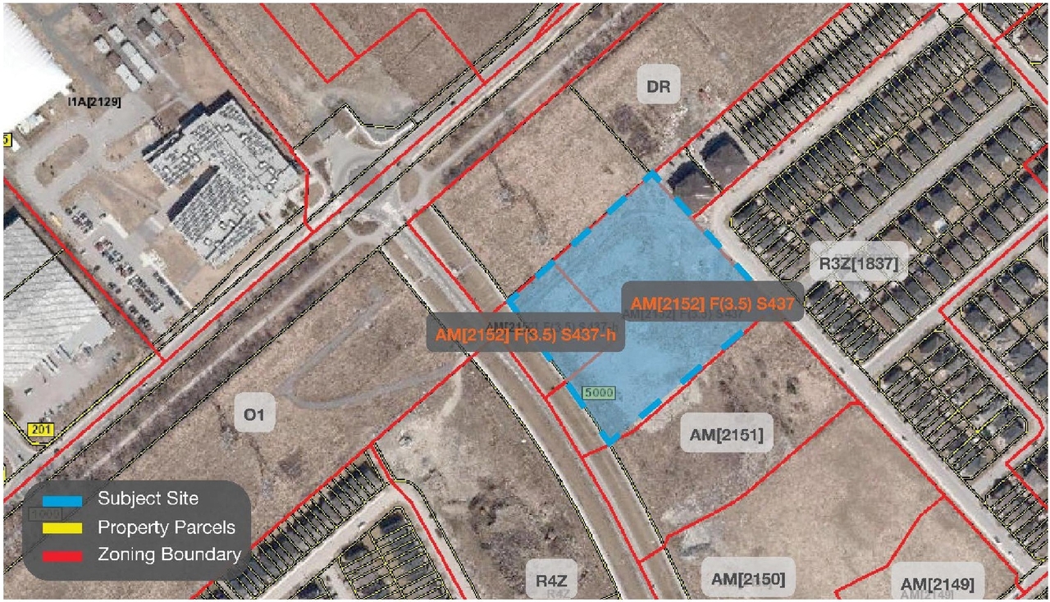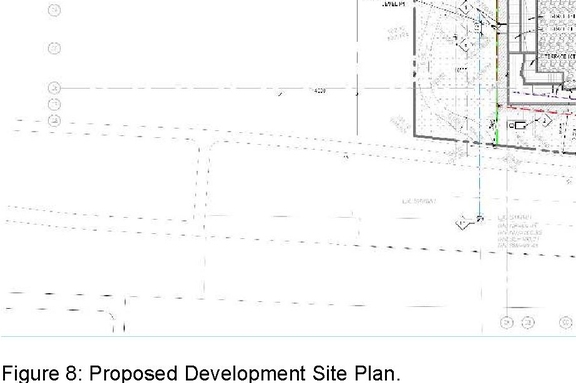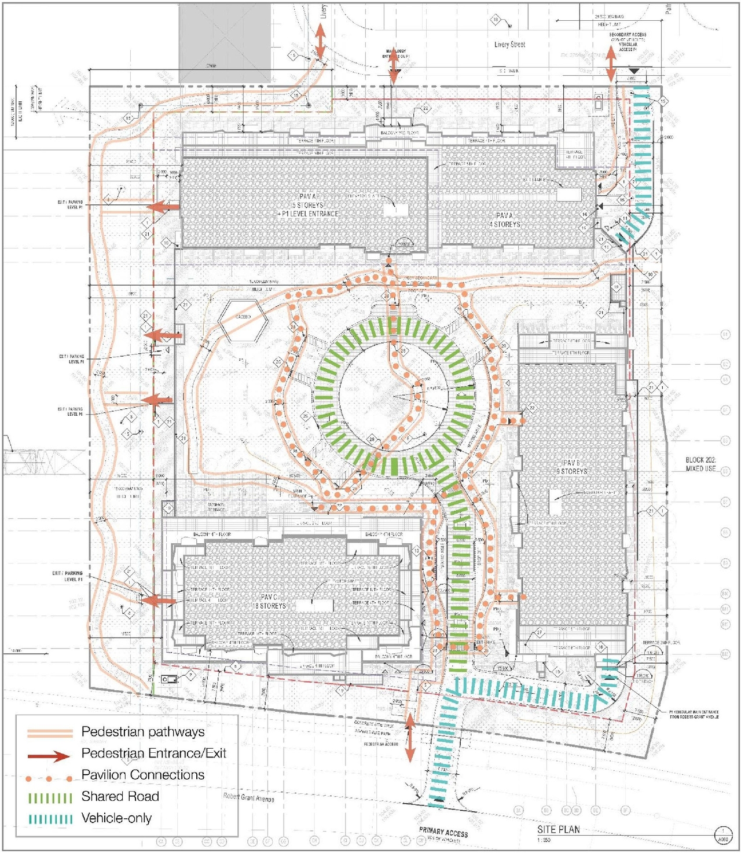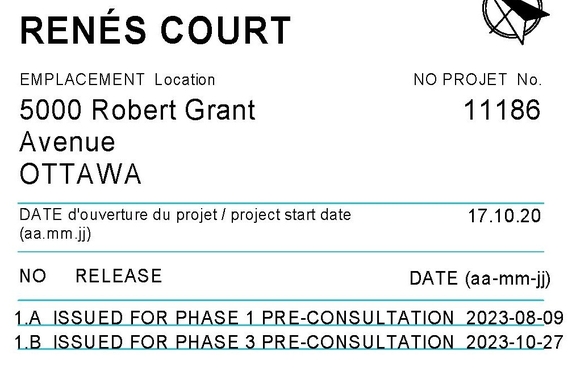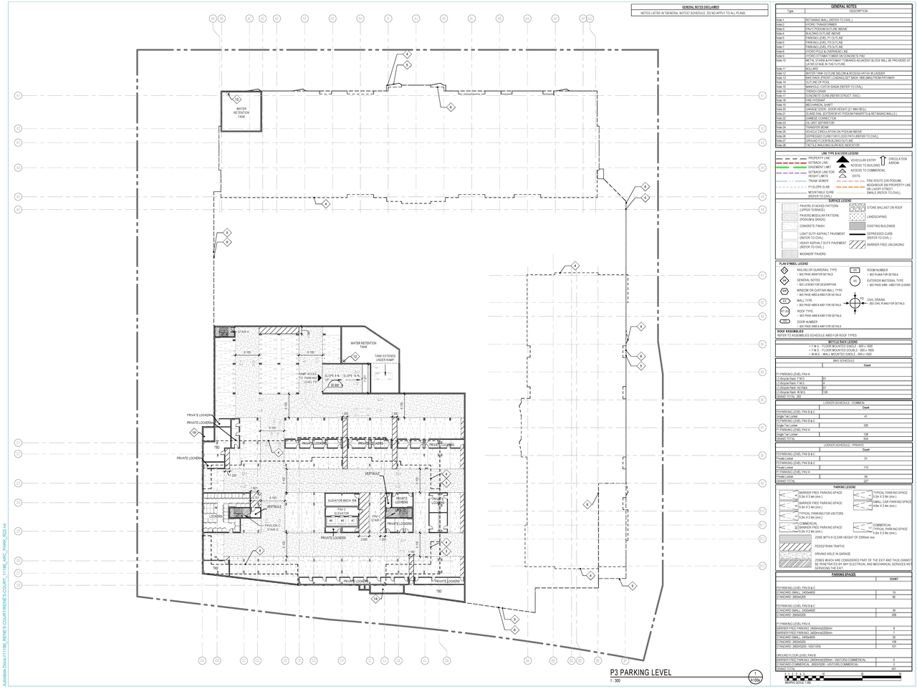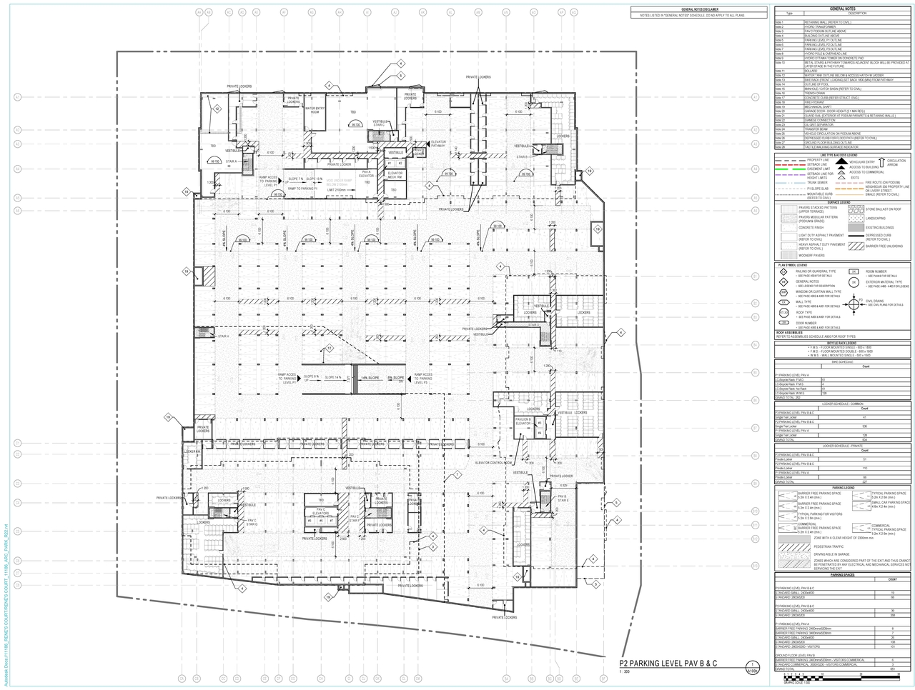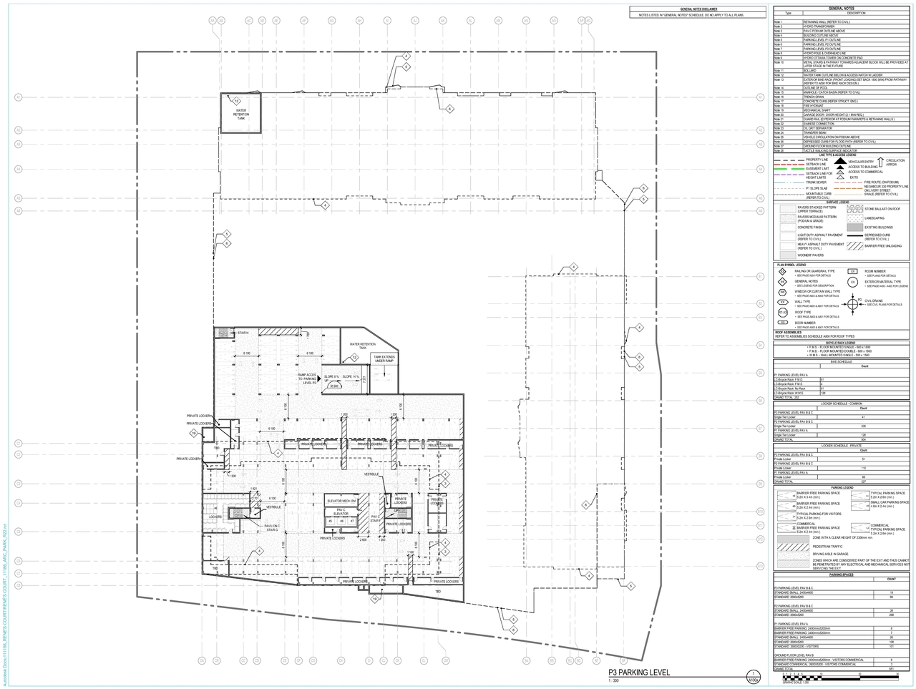| Application Summary | 2025-01-13 - Application Summary - D07-12-24-0172 |
| Architectural Plans | 2024-12-13 - Site Plan - D07-12-24-0172 |
| Architectural Plans | 2024-12-13 - Ground Floor - Master Plan - D07-12-24-0172 |
| Architectural Plans | 2024-12-13 - General Site and Phasing Plan - D07-12-24-0172 |
| Architectural Plans | 2024-12-13 - General Plan of Services - D07-12-24-0172 |
| Architectural Plans | 2024-12-13 - General Elevation West & East - D07-12-24-0172 |
| Architectural Plans | 2024-12-13 - General Elevation South - D07-12-24-0172 |
| Architectural Plans | 2024-12-13 - General Elevation North - D07-12-24-0172 |
| Architectural Plans | 2025-04-25 - SITE PLAN - D07-12-24-0172 |
| Architectural Plans | 2025-04-25 - GROUND FLOOR- MASTER PLAN - D07-12-24-0172 |
| Architectural Plans | 2025-04-25 - GENERAL SITE AND PHASING PLAN A050 - D07-12-24-0172 |
| Architectural Plans | 2025-04-25 - ELEVATION WEST & EAST - D07-12-24-0172 |
| Architectural Plans | 2025-04-25 - ELEVATION SOUTH - D07-12-24-0172 |
| Architectural Plans | 2025-04-25 - ELEVATION NORTH - D07-12-24-0172 |
| Design Brief | 2024-12-13 - Urban Design Brief - D07-12-24-0172 |
| Electrical Plan | 2024-12-13 - Site Lighting Certification Letter - D07-12-24-0172 |
| Electrical Plan | 2024-12-13 - Electrical Site Plan (Photometrics) - D07-12-24-0172 |
| Environmental | 2024-12-13 - Phase I ESA Update - D07-12-24-0172 |
| Environmental | 2024-12-13 - Phase I ESA - D07-12-24-0172 |
| Environmental | 2024-12-13 - Environmental Noise Control Study - D07-12-24-0172 |
| Erosion And Sediment Control Plan | 2024-12-13 - Erosion and Sediment Control Plan - D07-12-24-0172 |
| Floor Plan | 2024-12-13 - Floor Plan - P3 Level Parking - D07-12-24-0172 |
| Floor Plan | 2024-12-13 - Floor Plan - P2 Level Parking - D07-12-24-0172 |
| Floor Plan | 2024-12-13 - Floor Plan - P1 Level Parking - D07-12-24-0172 |
| Floor Plan | 2025-04-25 - PARKING LEVEL FLOOR PLANS - D07-12-24-0172 |
| Geotechnical Report | 2024-12-13 - Grading Plan - D07-12-24-0172 |
| Geotechnical Report | 2024-12-13 - Geotechnical Investigation - D07-12-24-0172 |
| Geotechnical Report | 2024-12-13 - Excess Soil Quality Assessment - D07-12-24-0172 |
| Landscape Plan | 2024-12-13 - Landscape Plan - D07-12-24-0172 |
| Landscape Plan | 2025-04-15 - Landscape Plan - D07-12-24-0172 |
| Landscape Plan | 2025-04-25 - Landscape Plan - D07-12-24-0172 |
| Planning | 2024-12-13 - Zoning Confirmation Report - D07-12-24-0172 |
| Site Servicing | 2024-12-13 - Site Servicing & SWM Report - D07-12-24-0172 |
| Stormwater Management | 2024-12-13 - Post-Development SWM Plan - D07-12-24-0172 |
| Surveying | 2024-12-13 - TOPO Sketch 4M-1503 - D07-12-24-0172 |
| Transportation Analysis | 2024-12-13 - Transportation Impact Assessment - D07-12-24-0172 |
| Wind Study | 2024-12-13 - Pedestrian Level Wind Study - D07-12-24-0172 |
| 2024-12-13 - Sanitary Sewer Extension - D07-12-24-0172 |
| 2024-12-13 - Memo - Servicing Deviations - D07-12-24-0172 |
