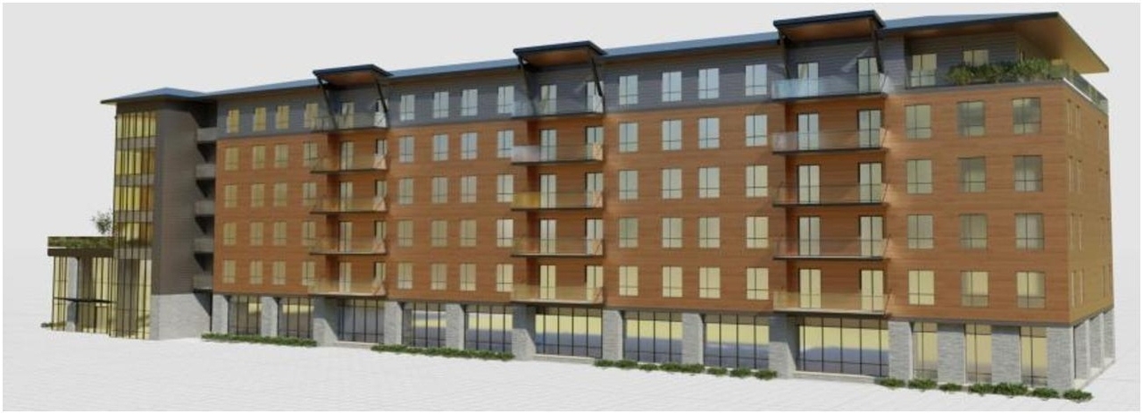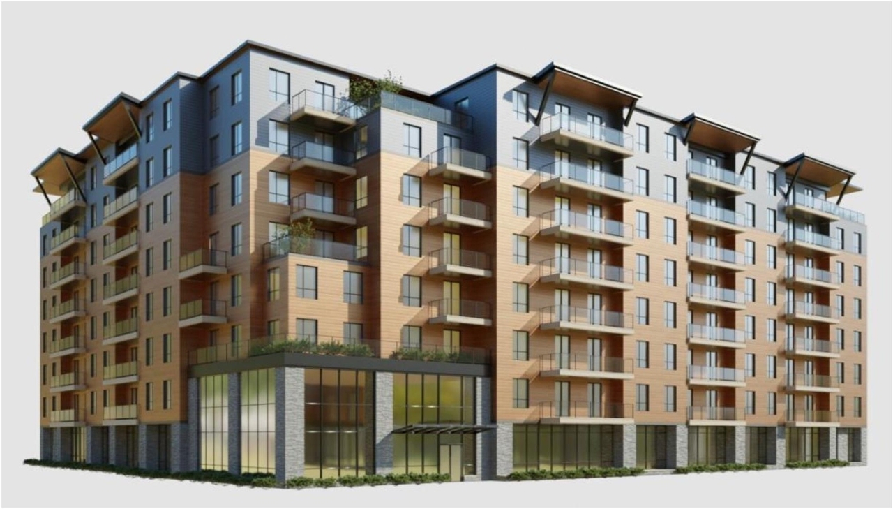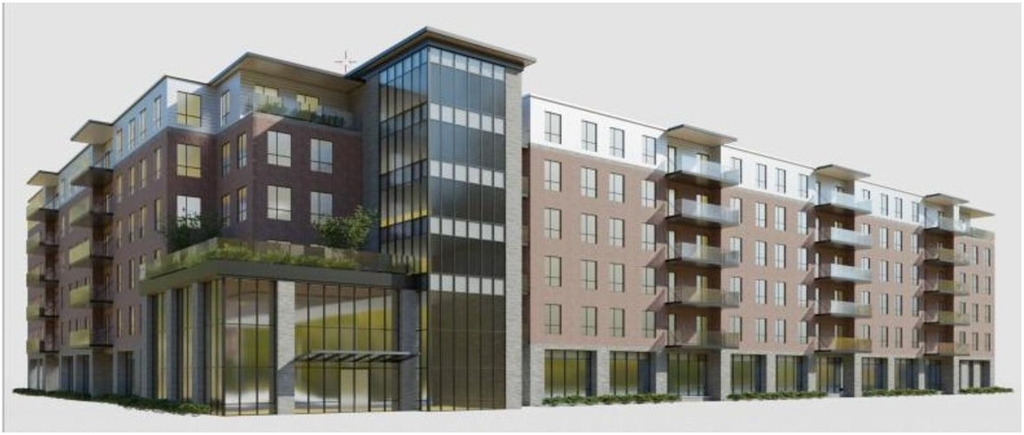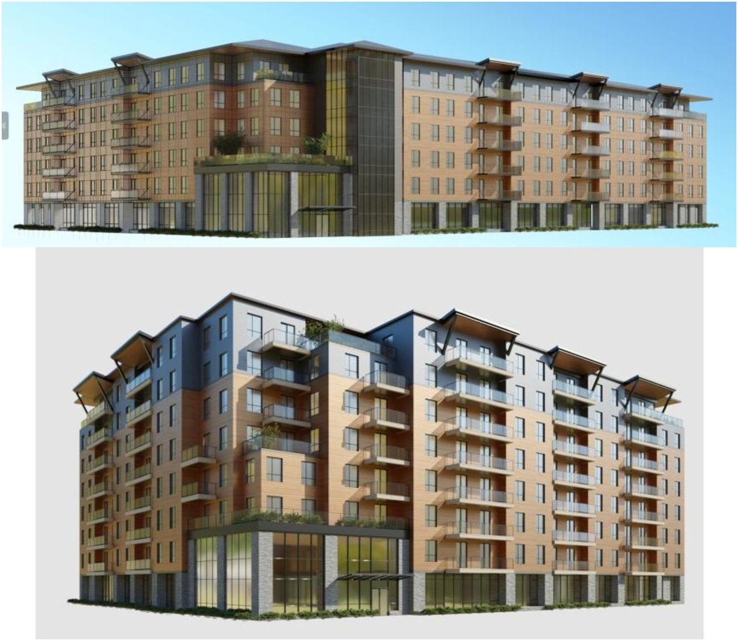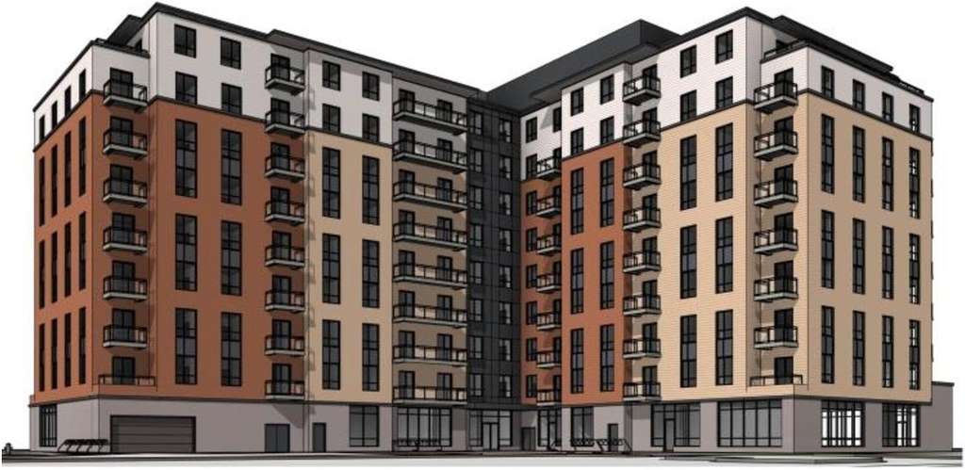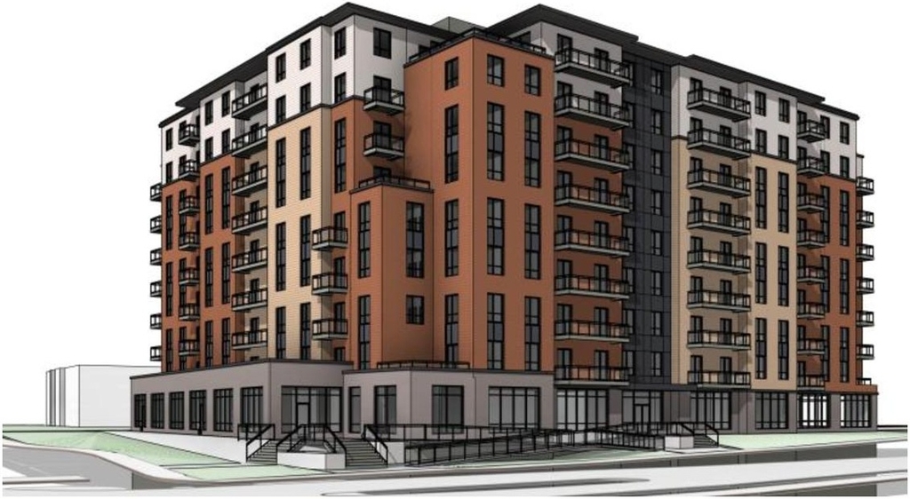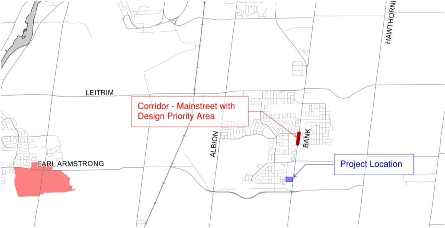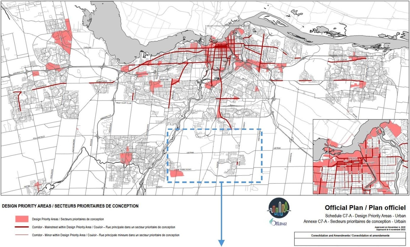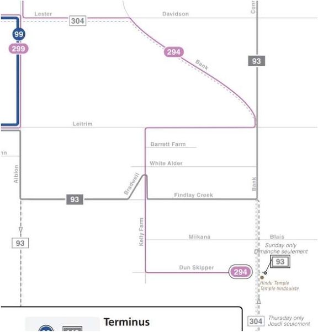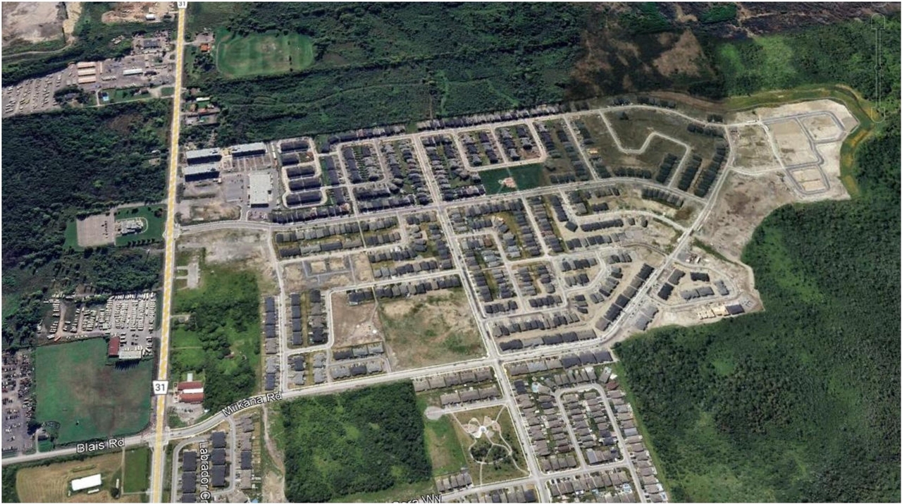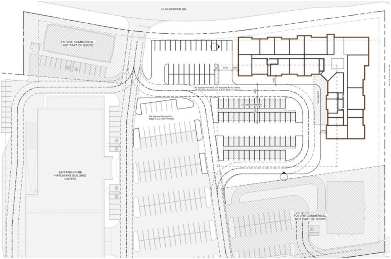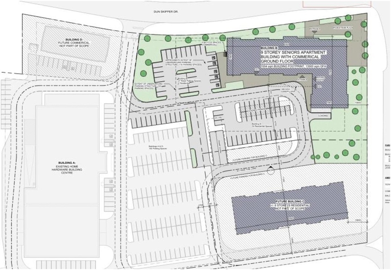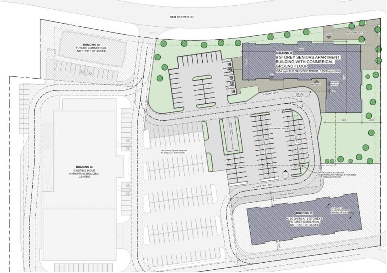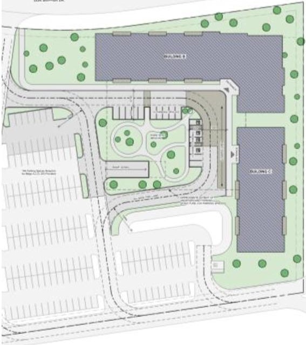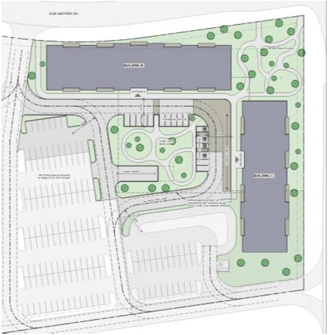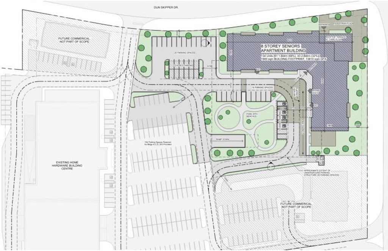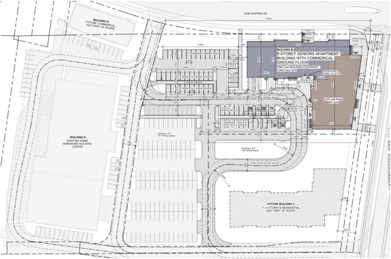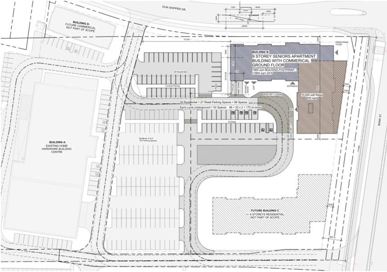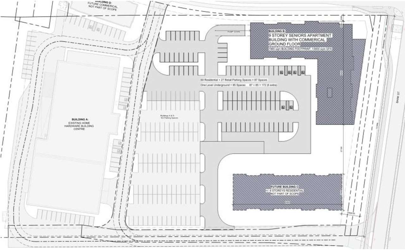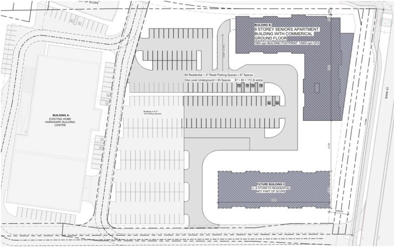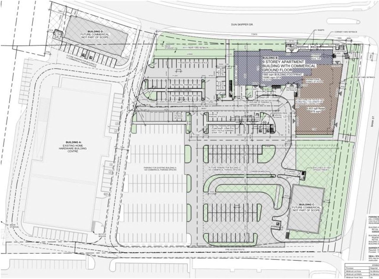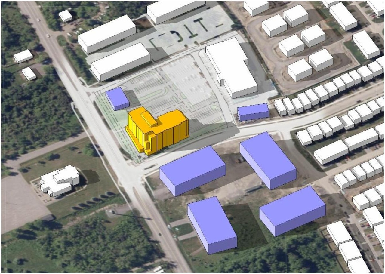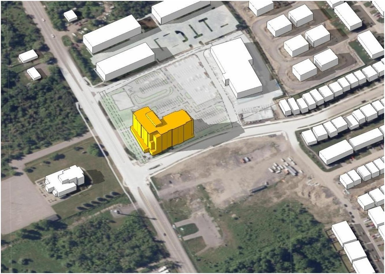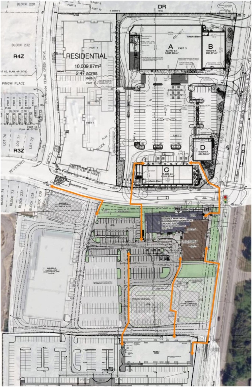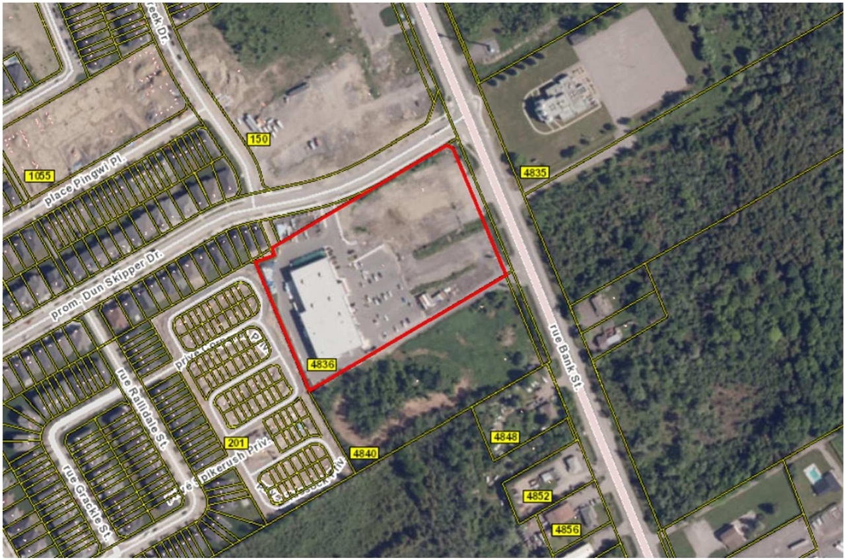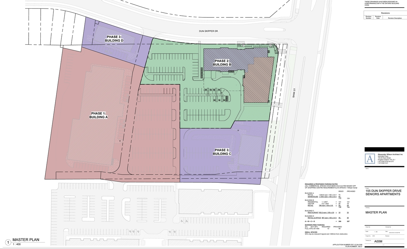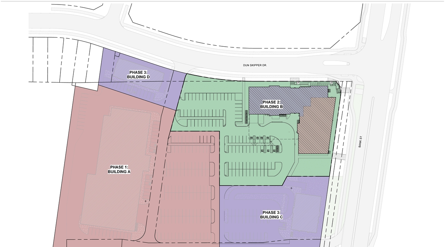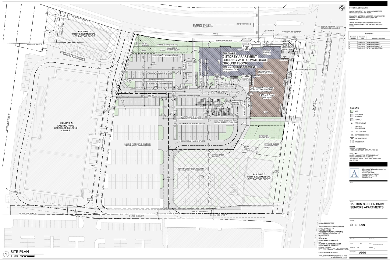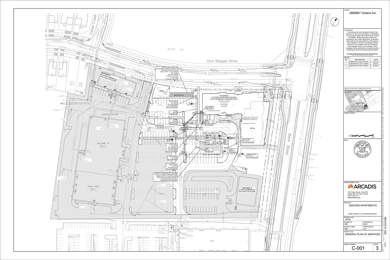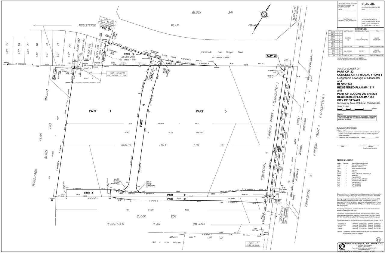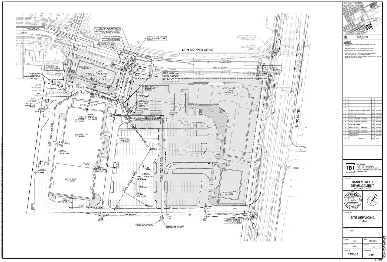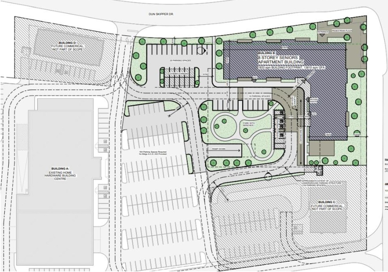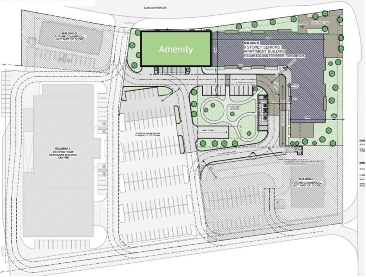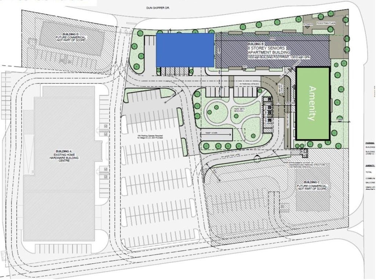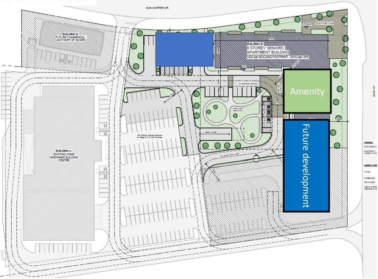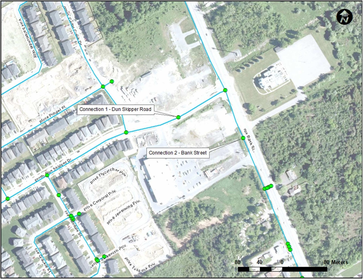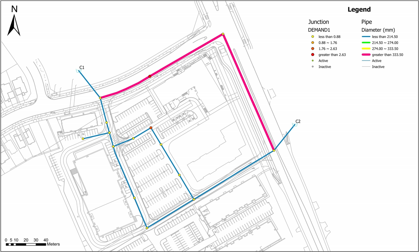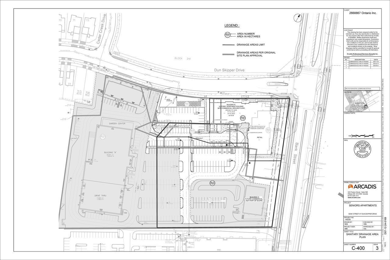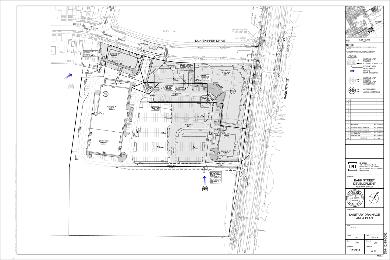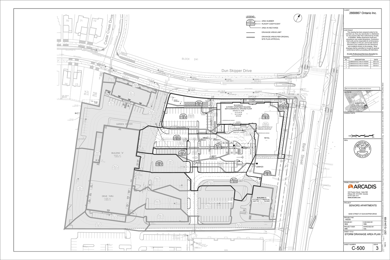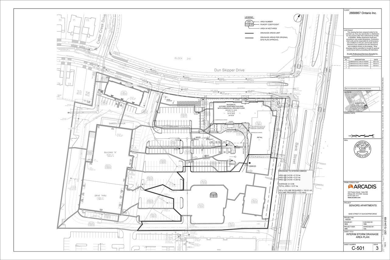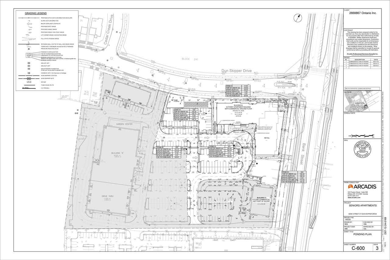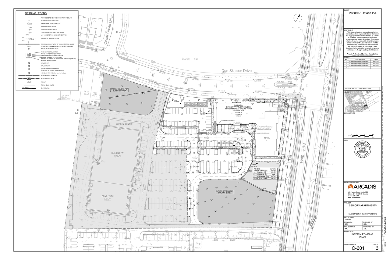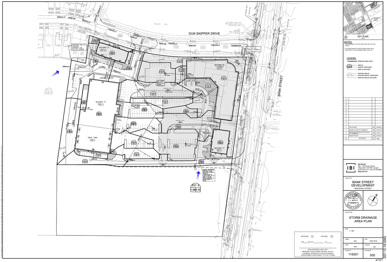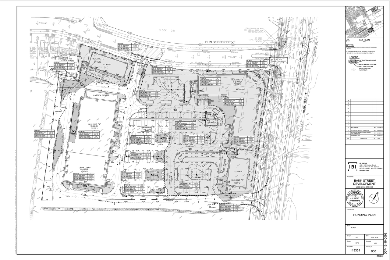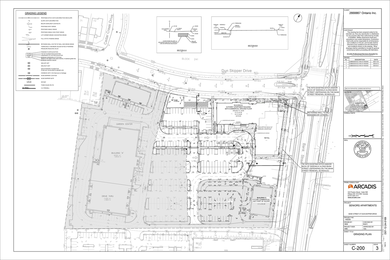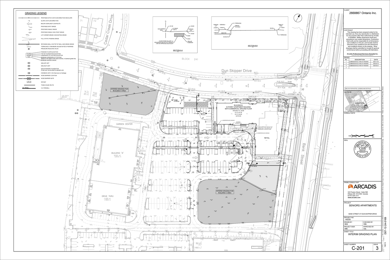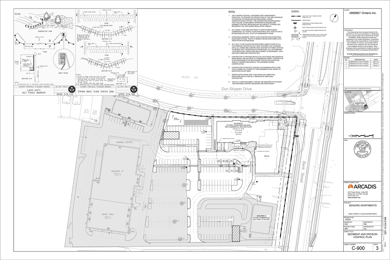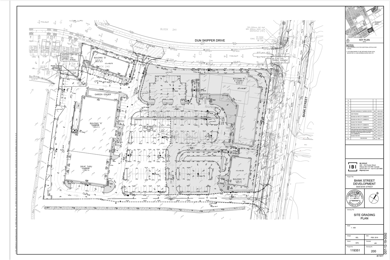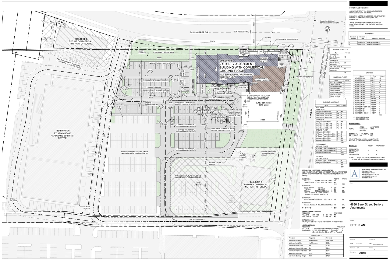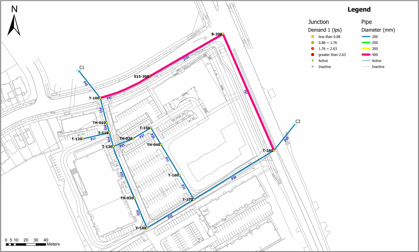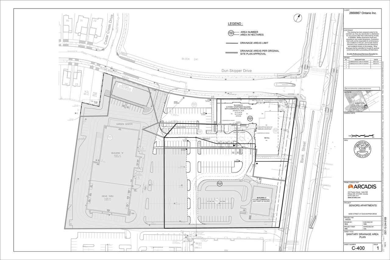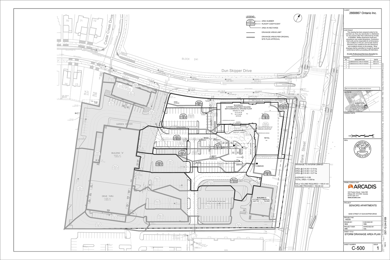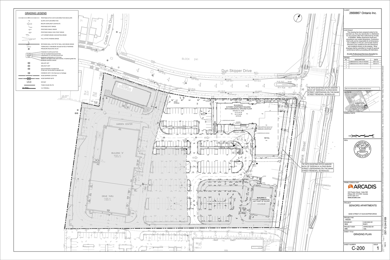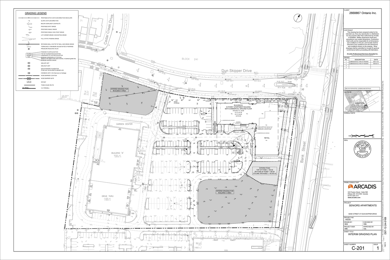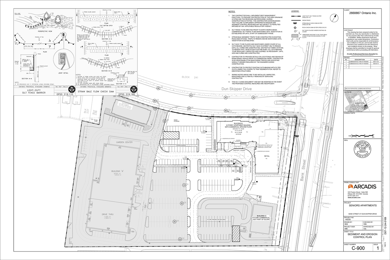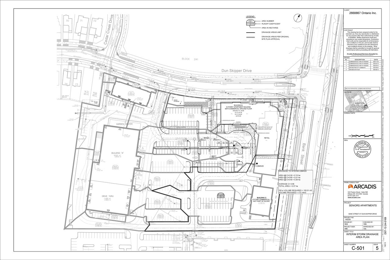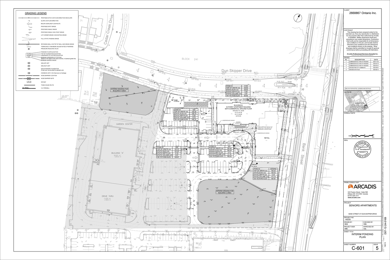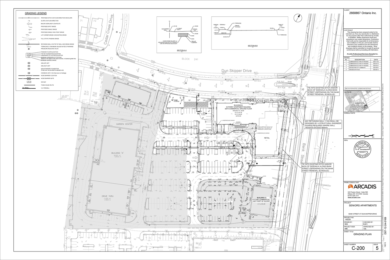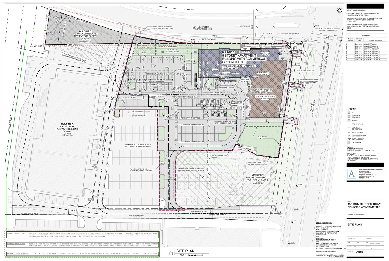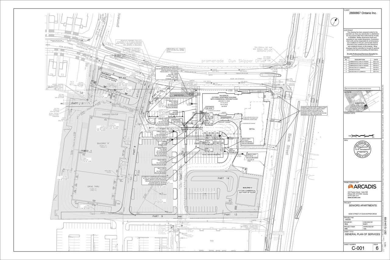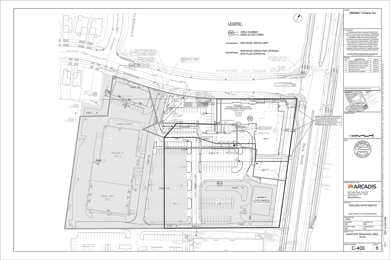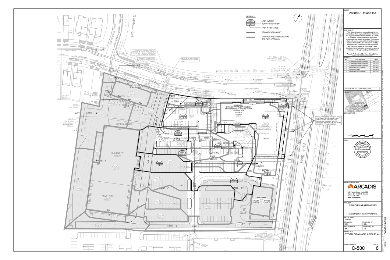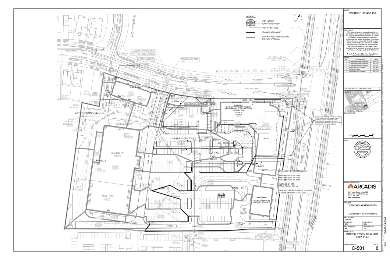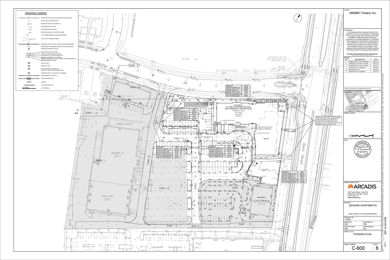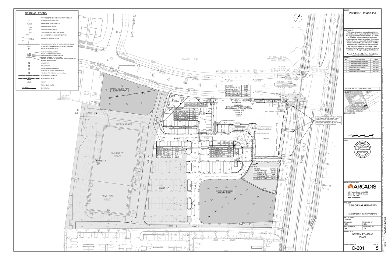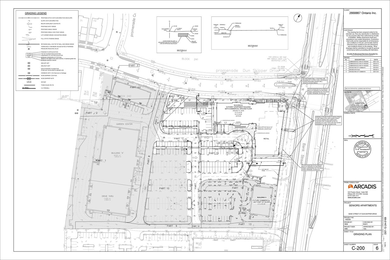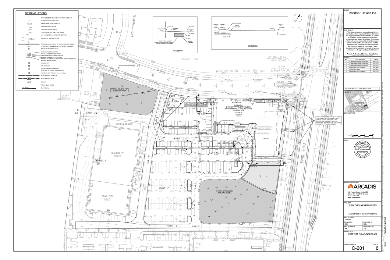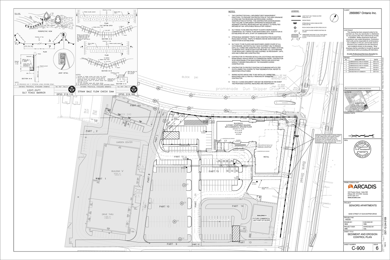| Application Summary | 2025-05-26 - Application Summary - D07-12-24-0169 |
| Application Summary | 2025-05-28 - Application Summary - D07-12-24-0169 |
| Architectural Plans | 2025-05-12 - Sediment and Erosion Control Plan - D07-12-24-0169 |
| Architectural Plans | 2025-05-12 - Sanitary Drainage Area Plan - D07-12-24-0169 |
| Architectural Plans | 2025-05-12 - Ponding Plan - D07-12-24-0169 |
| Architectural Plans | 2025-05-12 - Interim Ponding Plan - D07-12-24-0169 |
| Architectural Plans | 2025-05-12 - Interim Grading Plan - D07-12-24-0169 |
| Architectural Plans | 2025-05-12 - General Plan of Services - D07-12-24-0169 |
| Architectural Plans | 2025-05-12 - Architectural Package - D07-12-24-0169 |
| Architectural Plans | 2025-02-27 - Preliminary Construction Management Plan - D07-12-24-0169 |
| Architectural Plans | 2025-02-25 - Architectural Package - D07-12-24-0169 |
| Architectural Plans | 2025-08-20 - Architectural Drawings - D07-12-24-0169 |
| Architectural Plans | 2025-10-22 - Architectural Package - D07-12-24-0169 |
| Architectural Plans | 2025-12-12 - SEDIMENT AND EROSION CONTROL PLAN - D07-12-24-0169 |
| Architectural Plans | 2025-12-12 - SANITARY DRAINAGE AREA PLAN - D07-12-24-0169 |
| Architectural Plans | 2025-12-12 - PONDING PLAN - D07-12-24-0169 |
| Architectural Plans | 2025-12-12 - INTERIM PONDING PLAN - D07-12-24-0169 |
| Architectural Plans | 2025-12-12 - Architectural Drawings - D07-12-24-0169 (2) |
| Architectural Plans | 2025-12-12 - Architectural Drawings - D07-12-24-0169 |
| Civil Engineering Report | 2025-05-12 - Civil Plans - D07-12-24-0169 |
| Civil Engineering Report | 2025-02-25 - Civil Package - D07-12-24-0169 |
| Civil Engineering Report | 2025-08-20 - Civil Drawings - D07-12-24-0169 |
| Civil Engineering Report | 2025-12-12 - Civil Drawings - D07-12-24-0169 |
| Design Brief | 2025-05-12 - Urban Design Brief - D07-12-24-0169 |
| Design Brief | 2025-05-12 - Design Brief - D07-12-24-0169 |
| Design Brief | 2025-05-12 - Arcadis Response Design Brief - D07-12-24-0169 |
| Design Brief | 2025-08-20 - Design Brief - D07-12-24-0169 |
| Design Brief | 2025-12-12 - Design Brief - D07-12-24-0169 |
| Environmental | 2025-05-12 - Phase 1 Environmental Site Assessment - D07-12-24-0169 |
| Geotechnical Report | 2025-05-12 - Grading Plan - D07-12-24-0169 |
| Geotechnical Report | 2025-02-27 - Geotechnical Investigation - D07-12-24-0169 |
| Geotechnical Report | 2025-02-25 - Grading & Servicing Memo - D07-12-24-0169 |
| Geotechnical Report | 2025-05-22 - Geotechnical Investigation - D07-12-24-0169 |
| Geotechnical Report | 2025-12-12 - GRADING PLAN - D07-12-24-0169 |
| Landscape Plan | 2025-05-12 - Landscape Plan - D07-12-24-0169 |
| Landscape Plan | 2025-08-20 - Landscape Plan - D07-12-24-0169 |
| Landscape Plan | 2025-12-12 - Landscape Plan - D07-12-24-0169 |
| Noise Study | 2025-05-12 - Traffic Noise Study - D07-12-24-0169 |
| Planning | 2025-05-12 - Zoning Confirmation Report - D07-12-24-0169 |
| Planning | 2025-02-25 - Zoning Confirmation Report - D07-12-24-0169 |
| Planning | 2025-08-20 - Zoning Confirmation Report - D07-12-24-0169 |
| Shadow Study | 2025-02-27 - Shadow Study - D07-12-24-0169 |
| Stormwater Management | 2025-05-12 - Storm Drainage Area Plan - D07-12-24-0169s |
| Stormwater Management | 2025-05-12 - Interim Storm Drainage Area Plan - D07-12-24-0169 |
| Stormwater Management | 2025-12-12 - STORM DRAINAGE AREA PLAN - D07-12-24-0169 |
| Stormwater Management | 2025-12-12 - INTERIM STORM DRAINAGE AREA PLAN - D07-12-24-0169 |
| Surveying | 2025-05-12 - Topographic Survey - D07-12-24-0169 |
| Surveying | 2025-05-12 - Plan of Survey - D07-12-24-0169 |
| Surveying | 2025-02-27 - Survey - D07-12-24-0169 |
| Transportation Analysis | 2025-02-27 - Transportation Impact Assessment Addendum - D07-12-24-0169 |
| Tree Information and Conservation | 2025-10-22 - Landscape Plan and TCR - D07-12-24-0169 |
| Wind Study | 2025-02-27 - Pedestrian Level Wind Study - D07-12-24-0169 |
| 2025-05-12 - Notes & Legend - D07-12-24-0169 |
| 2025-05-12 - Cover Page - D07-12-24-0169 |
| 2025-05-12 - Arcadis Response Civil Package - D07-12-24-0169 |
| 2025-02-27 - Phase II - Environmental Site Assessment - D07-12-24-0169 |
| 2025-02-27 - Images - D07-12-24-0169 |
| 2025-02-27 - Archealogical Assessment - D07-12-24-0169 |
| 2025-02-25 - Flow Control Roof Drainage Declaration - D07-12-24-0169 |
| 2025-10-22 - Clearance SK D1 - Sheet 1 & 2 - D07-12-24-0169 |
| 2025-12-12 -EXISTING CONDITIONS - D07-12-24-0169 |
| 2025-12-12 - SITEPLAN SERVICING - D07-12-24-0169 |
| 2025-12-12 - NOTES AND LEGEND |
| 2025-12-12 - COVER - D07-12-24-0169 |
