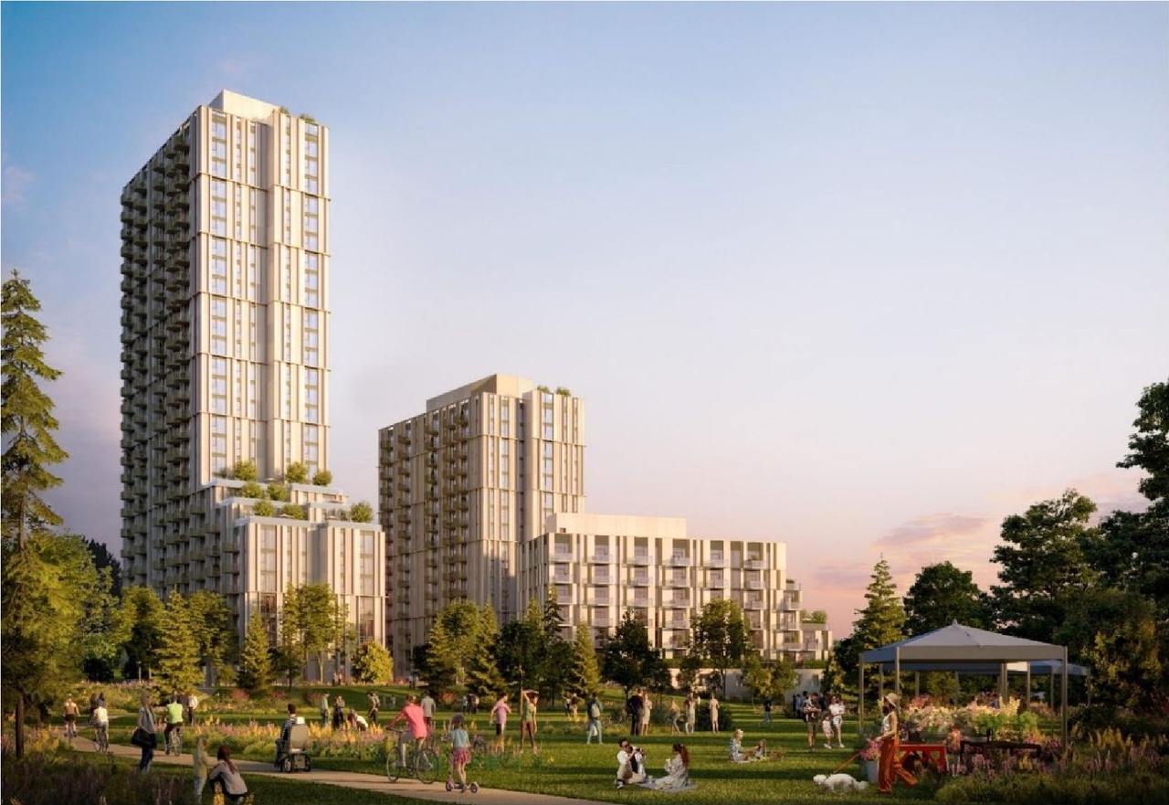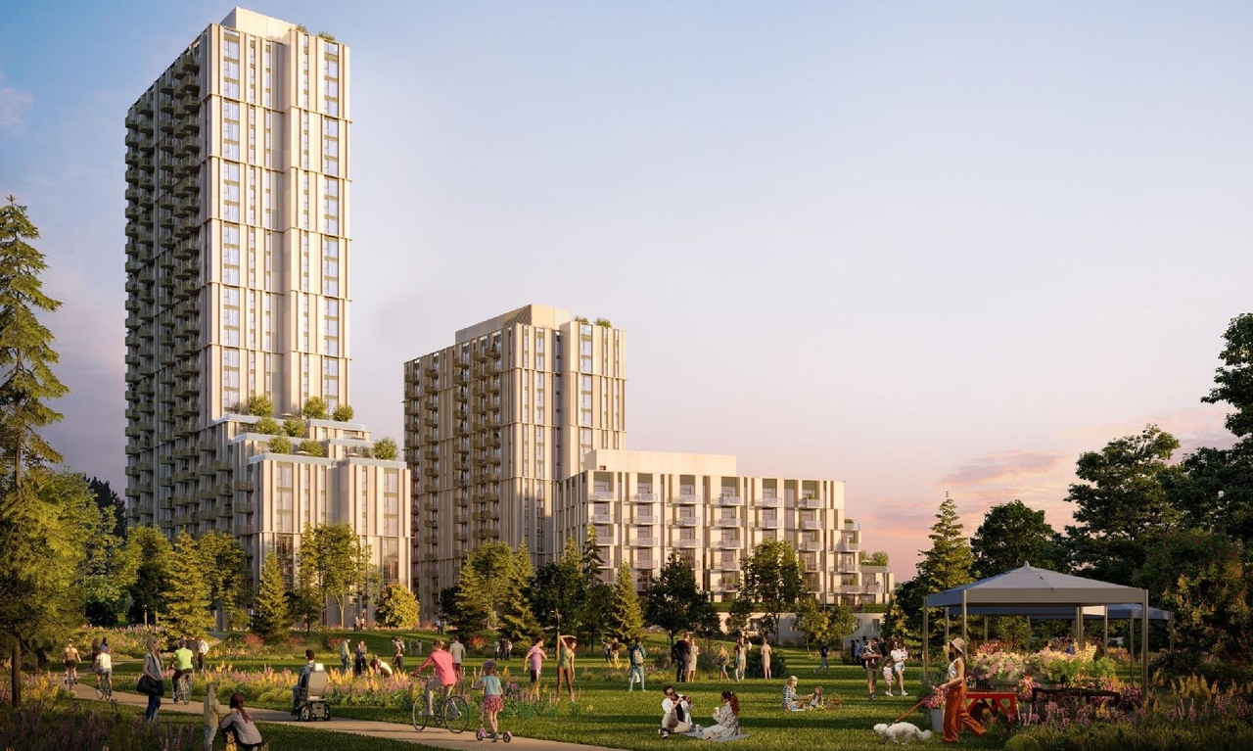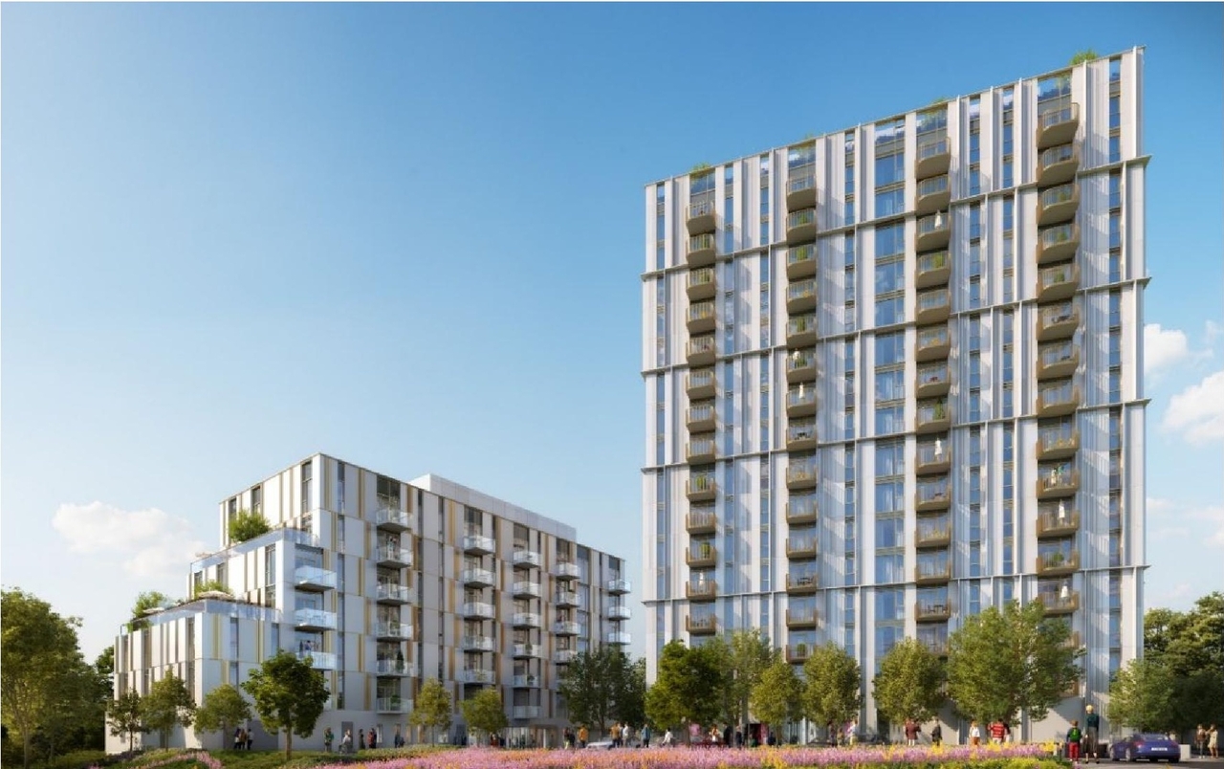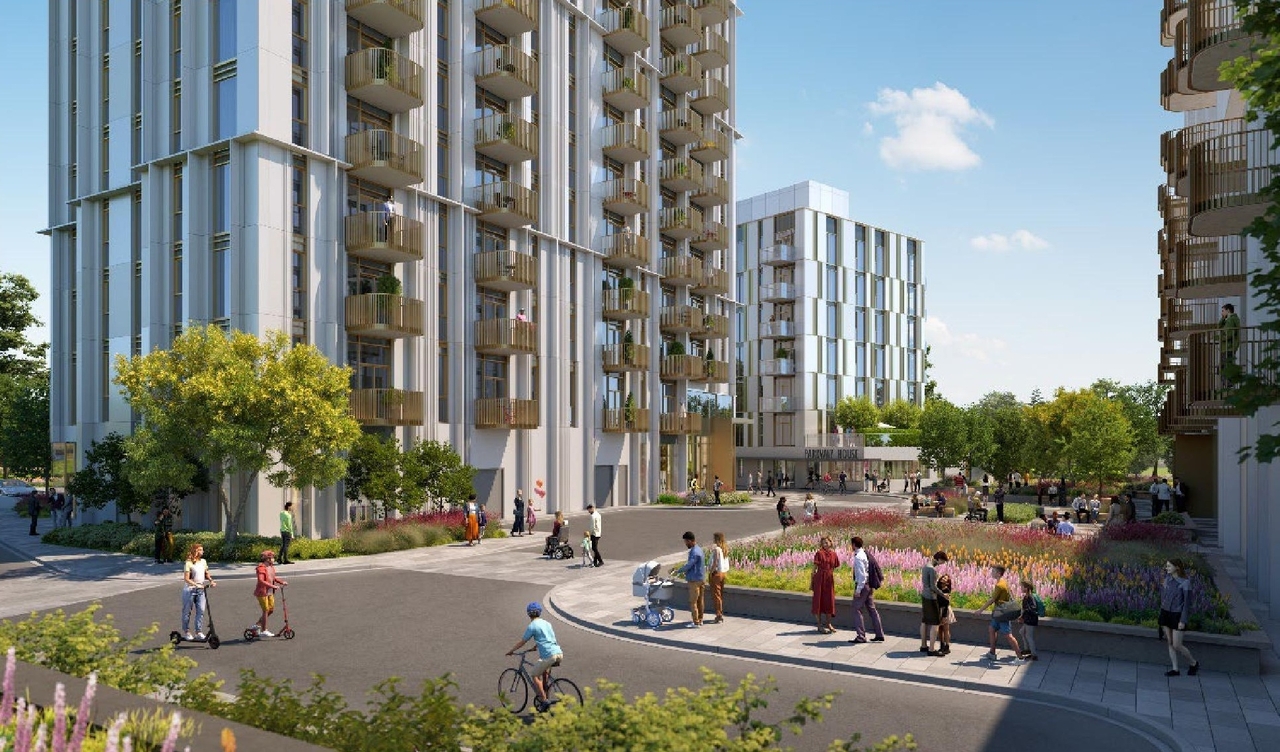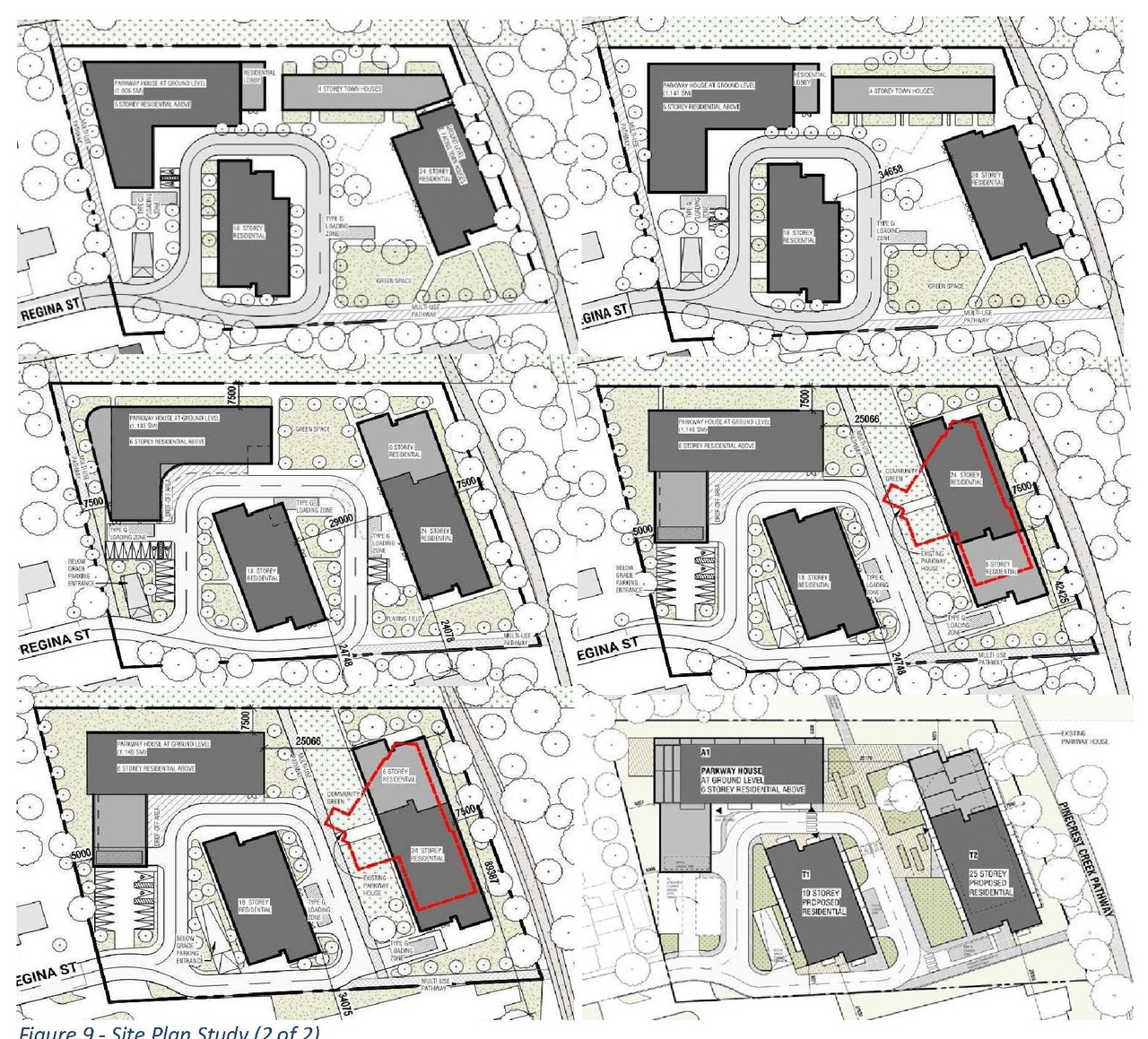| Application Summary | 2025-03-25 - Application Summary - D07-12-24-0161 |
| Application Summary | 2025-03-21 - Application Summary - D07-12-24-0161 |
| Application Summary | 2025-03-21 - Application Summary - D07-12-24-0161 |
| Architectural Plans | 2025-02-24 - Stormtech Chambers Notes and Details Sheet - D07-12-24-0161 |
| Architectural Plans | 2025-02-24 - Sanitary Drainage Plan - D07-12-24-0161 |
| Architectural Plans | 2025-02-24 - Regina Street Plan and Profile - D07-12-24-0161 |
| Architectural Plans | 2025-02-24 - Architectural Drawings - D07-12-24-0161 |
| Architectural Plans | 2024-12-03 - Stormtech Chambers Notes and Details Sheet - D07-12-24-0161 |
| Architectural Plans | 2024-12-03 - Sanitary Drainage Plan - D07-12-24-0161 |
| Architectural Plans | 2024-12-03 - Plan and Profile STA 0+000 to STA 0+060 - D07-12-24-0161 |
| Architectural Plans | 2024-12-03 - Architectural Plans - D07-12-24-0161 |
| Architectural Plans | 2025-05-02 - APPROVED Stormtech Chambers Notes and Details Sheet - D07-12-24-0161 |
| Architectural Plans | 2025-05-02 - APPROVED Sanitary Drainage Plan - D07-12-24-0161 |
| Architectural Plans | 2025-05-02 - APPROVED Regina Street Plan and Profile - D07-12-24-0161 |
| Architectural Plans | 2025-05-02 - APPROVED Elevations - D07-12-24-0161 |
| Architectural Plans | 2025-06-18 - Street Plan - D07-12-24-0161 |
| Architectural Plans | 2025-06-18 - Site Plan Resubmission - D07-12-24-0161 |
| Architectural Plans | 2025-06-18 - Sanitary Drainage Plan - D07-12-24-0161 |
| Architectural Plans | 2025-08-11 - APPROVED Stormtech Chambers Notes and Details Sheet - D07-12-24-0161 |
| Architectural Plans | 2025-08-11 - APPROVED Site Plan Approval Report - D07-12-24-0161 |
| Architectural Plans | 2025-08-11 - APPROVED Site Plan - D07-12-24-0161 |
| Architectural Plans | 2025-08-11 - APPROVED Sanitary Drainage Plan - D07-12-24-0161 |
| Architectural Plans | 2025-08-11 - APPROVED Regina Street Plan and Profile - D07-12-24-0161 |
| Architectural Plans | 2025-08-11 - APPROVED Elevations - D07-12-24-0161 |
| Design Brief | 2024-12-03 - Design Brief - D07-12-24-0161 |
| Design Brief | 2025-05-02 - APPROVED Design Brief - D07-12-24-0161 |
| Environmental | 2025-02-24 - Phase I-ESA Update - D07-12-24-0161 |
| Environmental | 2025-02-24 - Phase I ESA - D07-12-24-0161 |
| Environmental | 2024-12-03 - Phase I ESA Update - D07-12-24-0161 |
| Environmental | 2025-05-02 - APPROVED Phase I-ESA Update - D07-12-24-0161 |
| Environmental | 2025-05-02 - APPROVED Phase I ESA - D07-12-24-0161 |
| Environmental | 2025-08-11 - APPROVED Phase I-ESA Update - D07-12-24-0161 |
| Environmental | 2025-08-11 - APPROVED Phase I ESA - D07-12-24-0161 |
| Erosion And Sediment Control Plan | 2025-02-24 - Erosion Control and Details Sheet - D07-12-24-0161 |
| Erosion And Sediment Control Plan | 2024-12-03 - Erosion Control and Details Sheet - D07-12-24-0161 |
| Erosion And Sediment Control Plan | 2025-05-02 - APPROVED Erosion Control and Details Sheet - D07-12-24-0161 |
| Erosion And Sediment Control Plan | 2025-06-18 - Erosion Control - D07-12-24-0161 |
| Erosion And Sediment Control Plan | 2025-08-11 - APPROVED Erosion Control and Details Sheet - D07-12-24-0161 |
| Existing Conditions | 2025-02-24 - Existing Storm Drainage Plan - D07-12-24-0161 |
| Existing Conditions | 2025-02-24 - Existing Conditions and Removals Plan - D07-12-24-0161 |
| Existing Conditions | 2024-12-03 - Existing Storm Drainage Plan - D07-12-24-0161 |
| Existing Conditions | 2024-12-03 - Existing Conditions and Removals Plan - D07-12-24-0161 |
| Existing Conditions | 2025-05-02 - APPROVED Existing Storm Drainage Plan - D07-12-24-0161 |
| Existing Conditions | 2025-05-02 - APPROVED Existing Conditions and Removals Plan - D07-12-24-0161 |
| Existing Conditions | 2025-06-18 - Existing Conditions and removal - D07-12-24-0161 |
| Geotechnical Report | 2025-02-24 - Grading Plan Ultimate (Phase 1 & 2) - D07-12-24-0161 |
| Geotechnical Report | 2025-02-24 - Grading Plan Interim (Phase 1) - D07-12-24-0161 |
| Geotechnical Report | 2025-02-24 - Geotechnical Investigation - D07-12-24-0161 |
| Geotechnical Report | 2024-12-03 - Grading Plan - D07-12-24-0161 |
| Geotechnical Report | 2024-12-03 - Geotechnical Investigation - D07-12-24-0161 |
| Geotechnical Report | 2025-06-18 - Grading Plan Phase 1&2 - D07-12-24-0161 |
| Geotechnical Report | 2025-06-18 - Grading Plan - D07-12-24-0161 |
| Geotechnical Report | 2025-06-18 - Geotechnical Investigation Updated - D07-12-24-0161 |
| Geotechnical Report | 2025-08-11 - APPROVED Grading Plan Ultimate - D07-12-24-0161 |
| Geotechnical Report | 2025-08-11 - APPROVED Grading Plan Interim - D07-12-24-0161 |
| Geotechnical Report | 2025-08-11 - APPROVED Geotechnical Investigation Updated - D07-12-24-0161 |
| Landscape Plan | 2025-02-24 - Landscape Plans - D07-12-24-0161 |
| Landscape Plan | 2024-12-03 - Landscape Plans - D07-12-24-0161 |
| Landscape Plan | 2025-06-18 - Landscape Plan - D07-12-24-0161 |
| Landscape Plan | 2025-08-11 - APPROVED Landscape Plans - D07-12-24-0161 |
| Noise Study | 2024-12-03 - Transportation Noise and Vibration Assessment - D07-12-24-0161 |
| Noise Study | 2025-05-02 - APPROVED Transportation Noise and Vibration Assessment - D07-12-24-0161 |
| Noise Study | 2025-08-11 - APPROVED Transportation Noise and Vibration Assessment - D07-12-24-0161 |
| Planning | 2025-02-24 - Zoning Diagram - D07-12-24-0161 |
| Planning | 2025-02-24 - Zoning Confirmation Report - D07-12-24-0161 |
| Planning | 2024-12-03 - Zoning Confirmation Report - D07-12-24-0161 |
| Site Servicing | 2025-02-24 - Site Servicing Plan Ultimate (Phase 1 & 2) - D07-12-24-0161 |
| Site Servicing | 2025-02-24 - Site Servicing Plan Interim (Phase 1) - D07-12-24-0161 |
| Site Servicing | 2025-02-24 - Site Servicing and SWM Report - D07-12-24-0161 |
| Site Servicing | 2024-12-03 - Site Servicing Plan Ultimate (Phase 1 & 2) - D07-12-24-0161 |
| Site Servicing | 2024-12-03 - Site Servicing Plan Interim (Phase 1) - D07-12-24-0161 |
| Site Servicing | 2024-12-03 - Site Servicing & SWM Report - D07-12-24-0161 |
| Site Servicing | 2025-06-18 - Site servicing Plan Phase 1 and 2 - D07-12-24-0161 |
| Site Servicing | 2025-06-18 - Site servicing Plan - D07-12-24-0161 |
| Site Servicing | 2025-06-18 - Site servicing and stormwater Management Report - D07-12-24-0161 |
| Site Servicing | 2025-08-11 - APPROVED Site Servicing Plan Ultimate - D07-12-24-0161 |
| Site Servicing | 2025-08-11 - APPROVED Site Servicing Plan Interim - D07-12-24-0161 |
| Site Servicing | 2025-08-11 - APPROVED Site servicing and stormwater Management Report - D07-12-24-0161 |
| Stormwater Management | 2025-02-24 - Storm Drainage Plan - D07-12-24-0161 |
| Stormwater Management | 2024-12-03 - Storm Drainage Plan - D07-12-24-0161 |
| Stormwater Management | 2025-05-02 - APPROVED Storm Drainage Plan - D07-12-24-0161 |
| Stormwater Management | 2025-06-18 - Storm Drainage Plan - D07-12-24-0161 |
| Stormwater Management | 2025-08-11 - APPROVED Storm Drainage Plan - D07-12-24-0161 |
| Surveying | 2025-02-24 - TOPO Plan of Survey - D07-12-24-0161 |
| Surveying | 2024-12-03 - TOPO Sketch - D07-12-24-0161 |
| Transportation Analysis | 2024-12-03 - Transportation Impact Assessment - D07-12-24-0161 |
| Transportation Analysis | 2025-08-11 - APPROVED Transportation Impact Assessment - D07-12-24-0161 |
| Tree Information and Conservation | 2025-02-24 - Tree Conservation Report - D07-12-24-0161 |
| Tree Information and Conservation | 2024-12-03 - Tree Conservation Report - D07-12-24-0161 |
| Tree Information and Conservation | 2025-06-18 - Tree Conservation Report - D07-12-24-0161 |
| Tree Information and Conservation | 2025-08-11 - APPROVED Tree Conservation Report - D07-12-24-0161 |
| Wind Study | 2024-12-03 - Pedestrian Level Wind Study Addendum - D07-12-24-0161 |
| Wind Study | 2024-12-03 - Pedestrian Level Wind Study - D07-12-24-0161 |
| Wind Study | 2025-05-02 - APPROVED Pedestrian Level Wind Study - D07-12-24-0161 |
| Wind Study | 2025-08-11 - APPROVED Pedestrian Level Wind Study Addendum - D07-12-24-0161 |
| Wind Study | 2025-08-11 - APPROVED Pedestrian Level Wind Study - D07-12-24-0161 |
| 2025-02-24 - Redi Rock Retaining Wall Design (RR5) - D07-12-24-0161 |
| 2025-02-24 - Redi Rock Retaining Wall Design (RR3 & RR4) - D07-12-24-0161 |
| 2025-02-24 - Redi Rock Retaining Wall Design (RR1 & RR2) - D07-12-24-0161 |
| 2025-02-24 - Notes and Legends Drawing - D07-12-24-0161 |
| 2024-12-03 - Notes and Legends Drawing - D07-12-24-0161 |
| 2024-12-03 - Letter of Reliance - D07-12-24-0161 |
| 2025-05-02 - APPROVED Redi Rock Retaining Wall Design - RR1 and RR2 - D07-12-24-0161 |
| 2025-05-02 - APPROVED Notes and Legends Drawing - D07-12-24-0161 |
| 2025-05-02 - APPROVED Delegated Authority Report - D07-12-24-0161 |
| 2025-06-18 - Transport Imapact Assesment - D07-12-24-0161 |
| 2025-06-18 - site pavement Marking - D07-12-24-0161 |
| 2025-06-18 - Redi Rock Retaining Wall Design (RR5) - D07-12-24-0161 |
| 2025-06-18 - Redi Rock Retaining Wall Design (RR3 & RR4) - D07-12-24-0161 |
| 2025-06-18 - Redi Rock Retaining Wall Design - D07-12-24-0161 |
| 2025-06-18 - Notes and Legends - D07-12-24-0161 |
| 2025-08-11 - APPROVED Retaining Wall Designs - D07-12-24-0161 |
| 2025-08-11 - APPROVED Notes and Legends Drawing - D07-12-24-0161 |
