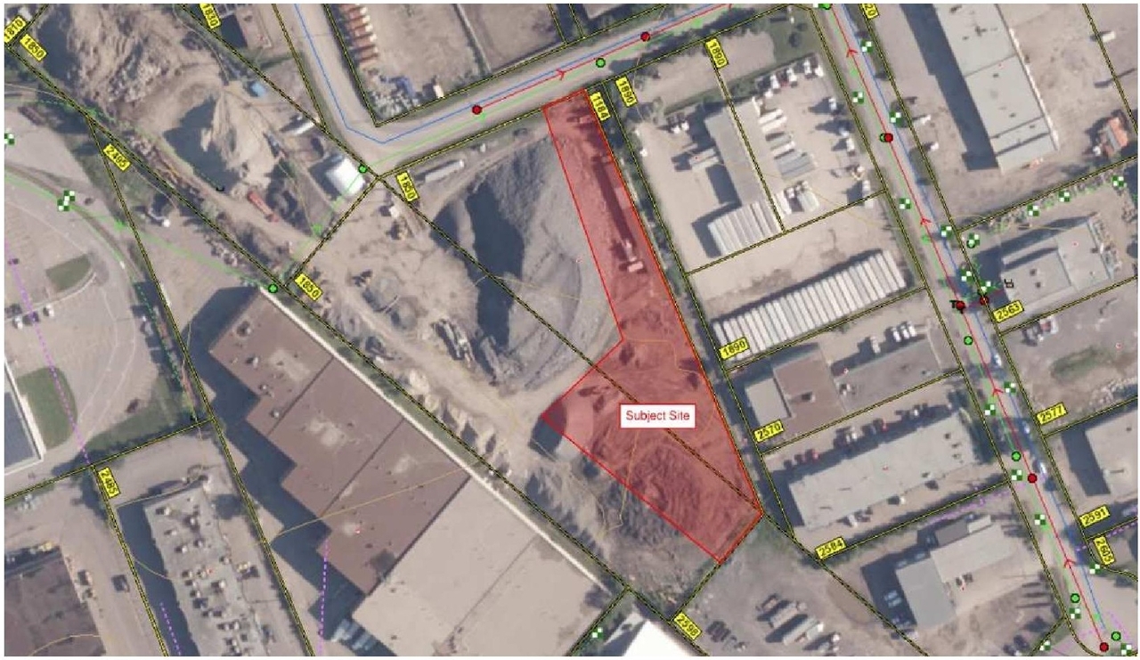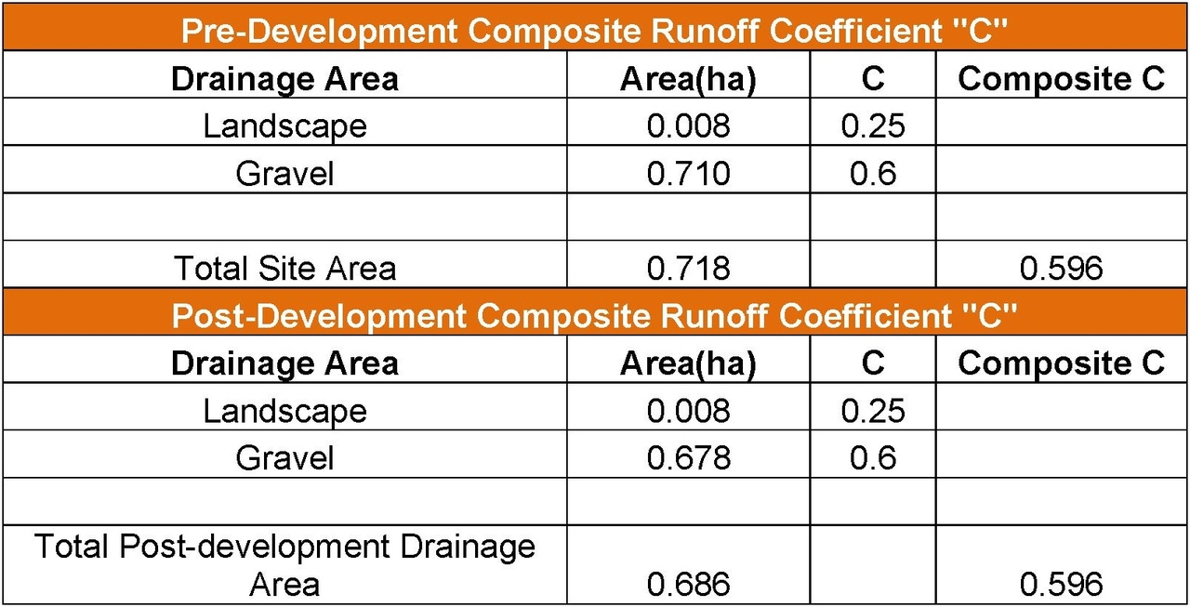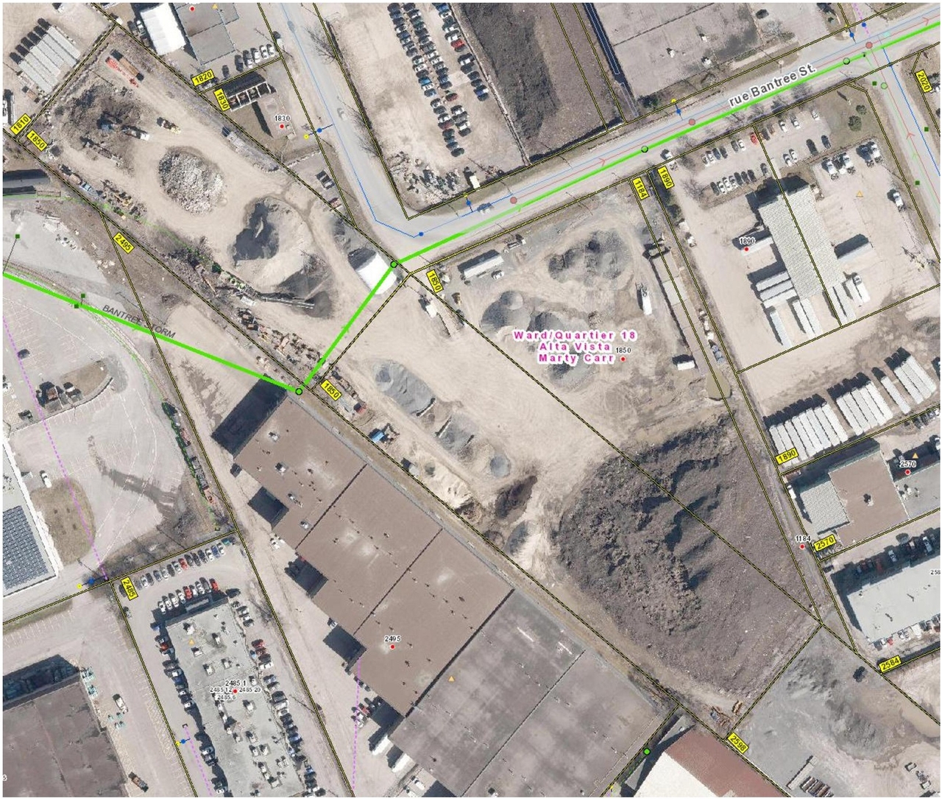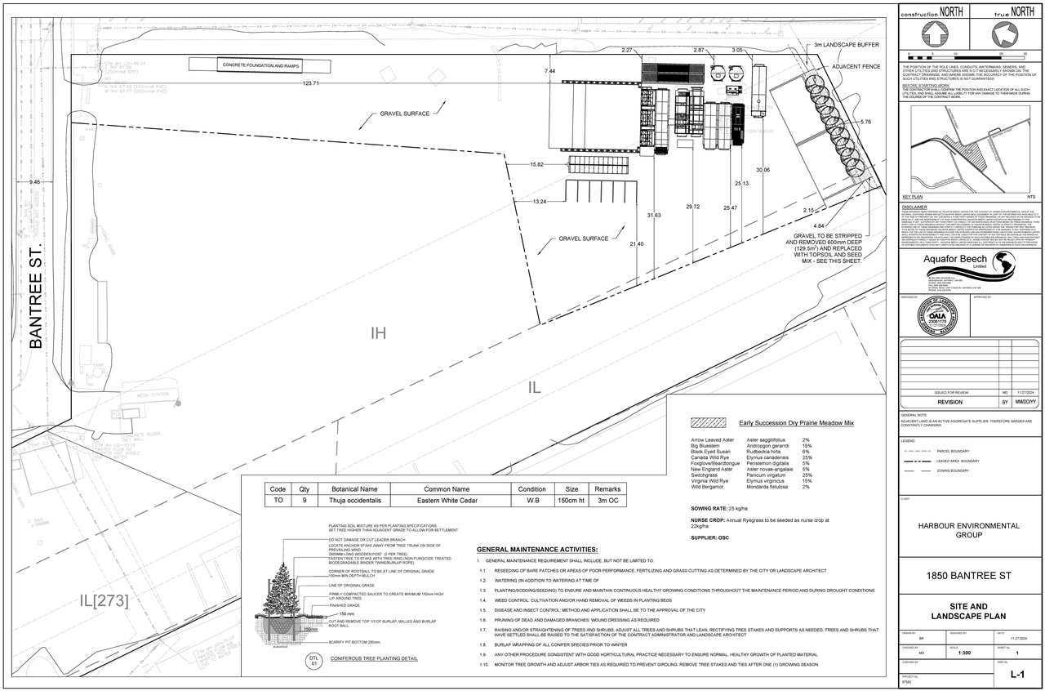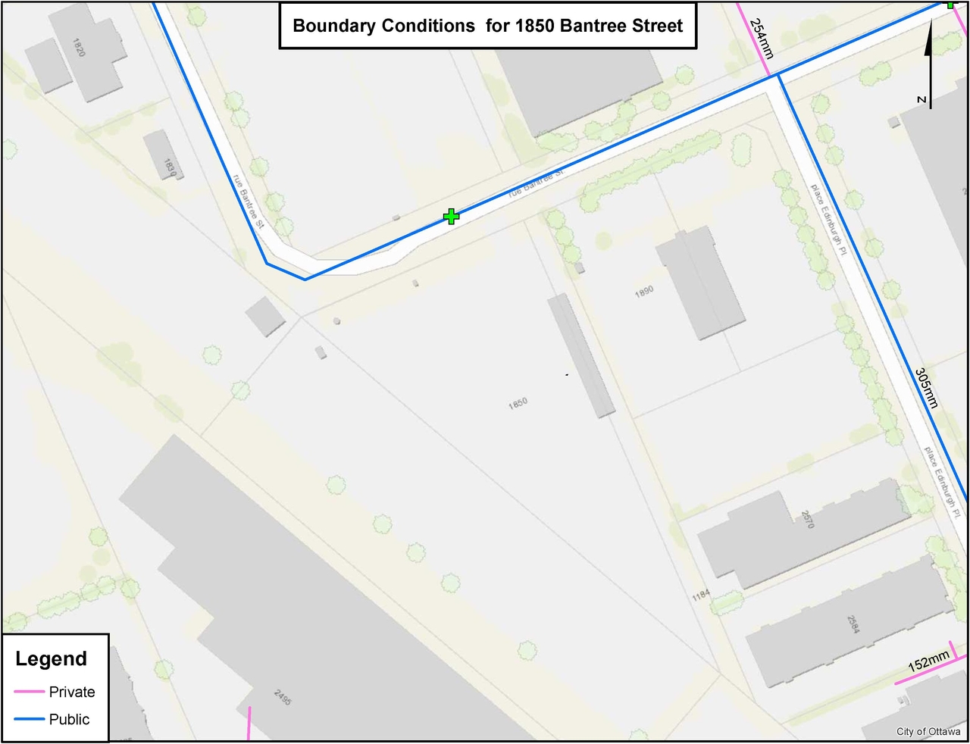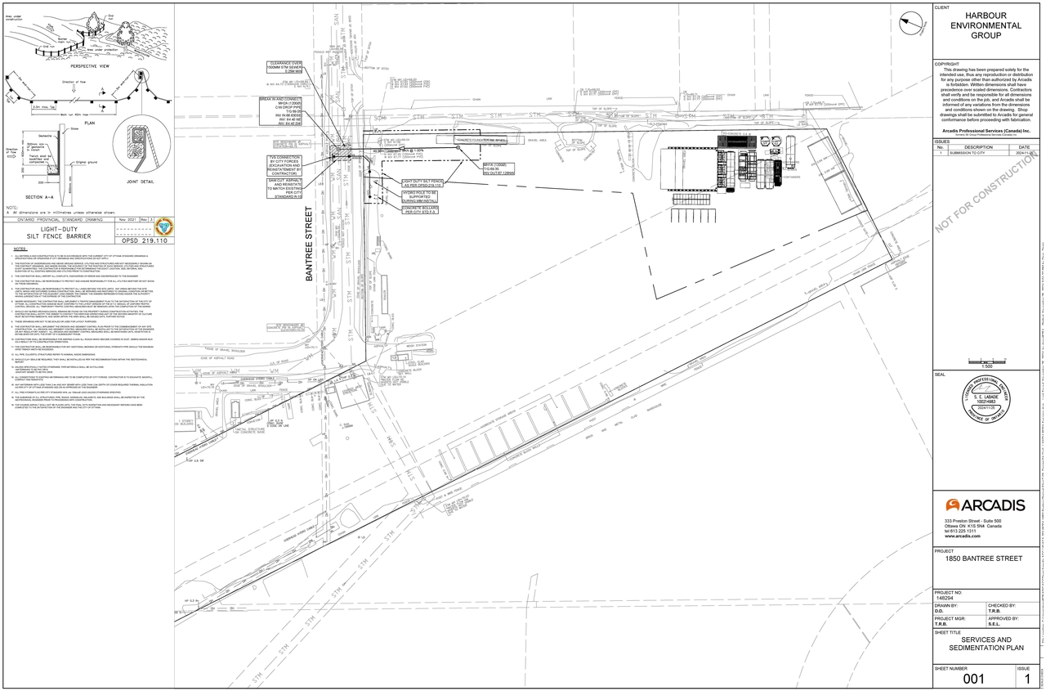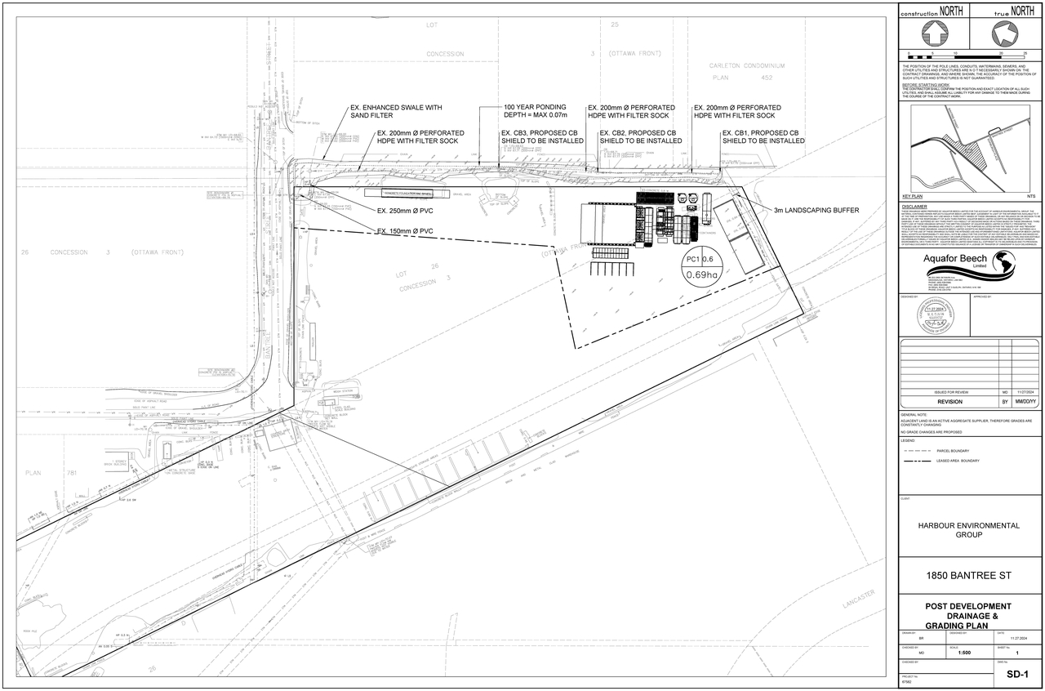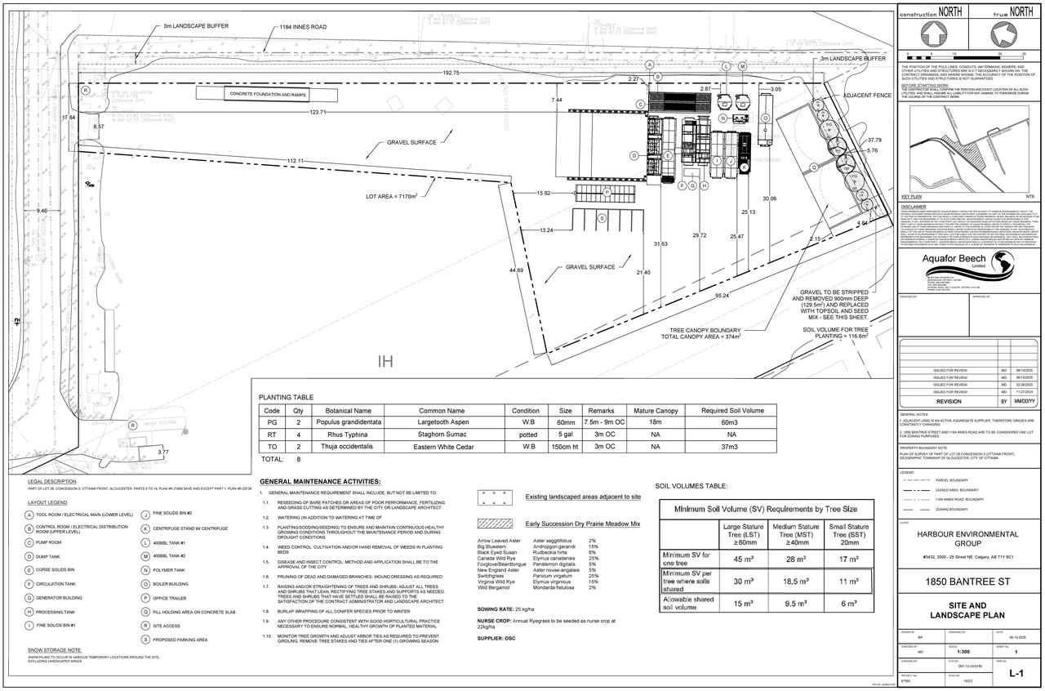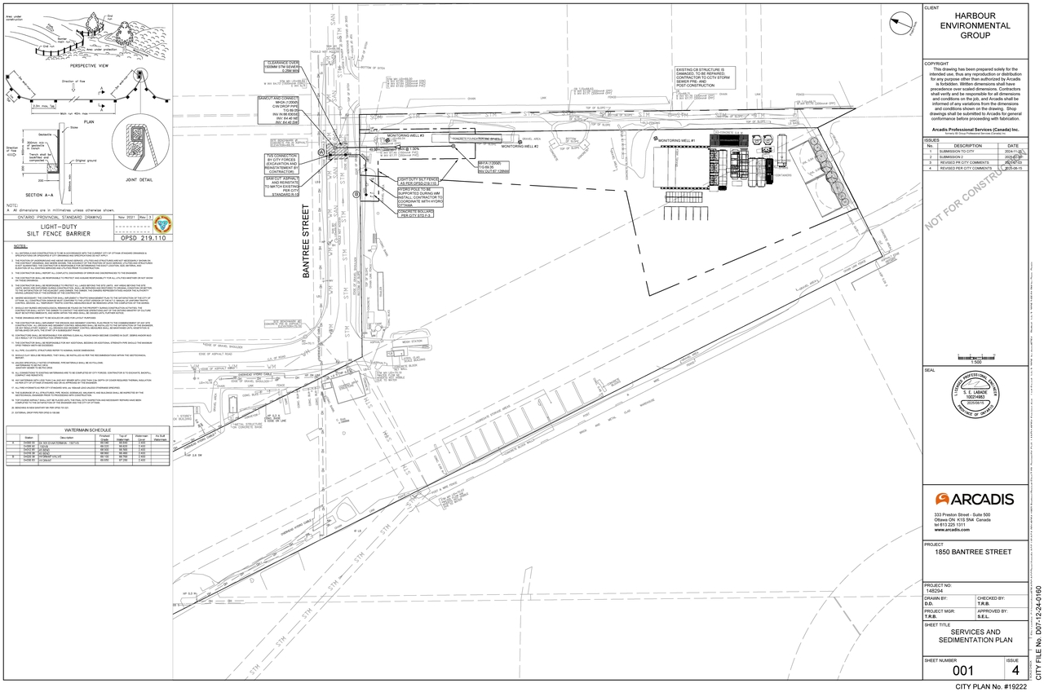1850 Bantree St. (D07-12-24-0160) #
Summary #
| Application Status | File Pending |
| Review Status | Application File Pending |
| Description | The City of Ottawa has received a Site Plan Control application for a hydrovac slurry recycling facility. The proposed development consists of the placement of temporary equipment onsite and associated engineering works such as connection to the sanitary sewer on Bantree Street. |
| Ward | Ward 18 - Marty Carr |
| Date Initiated | 2024-12-03 |
| Last Updated | 2025-10-22 |
Location #
Select a marker to view the address.
