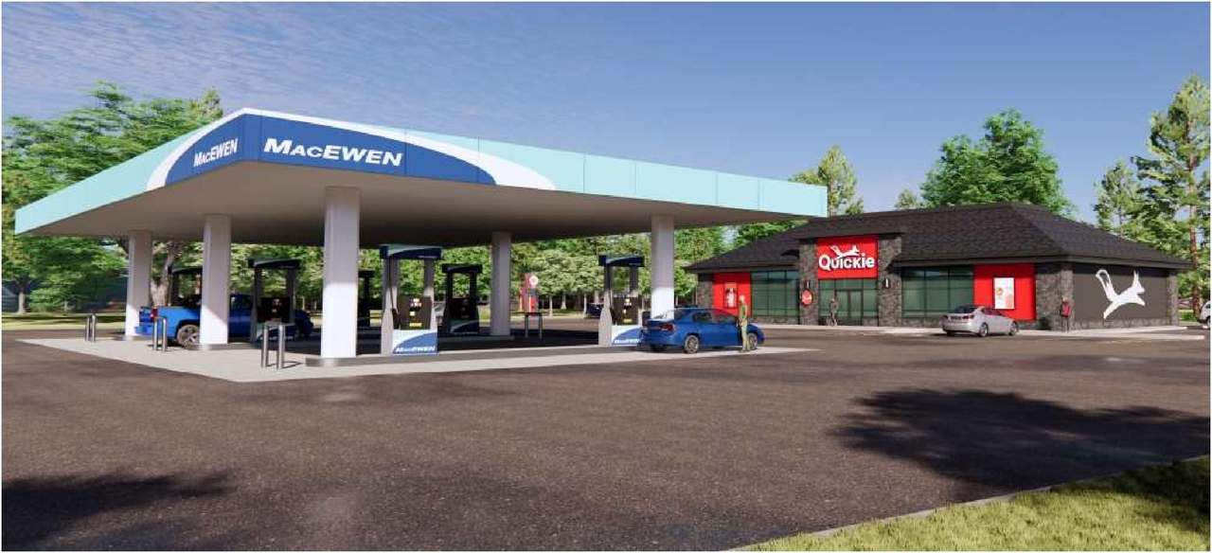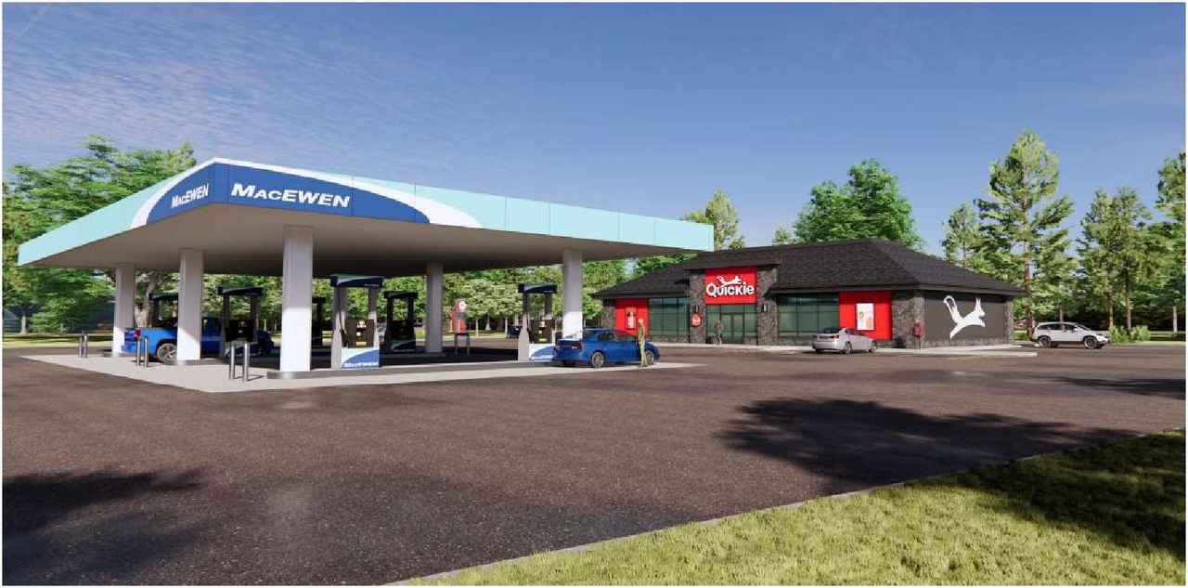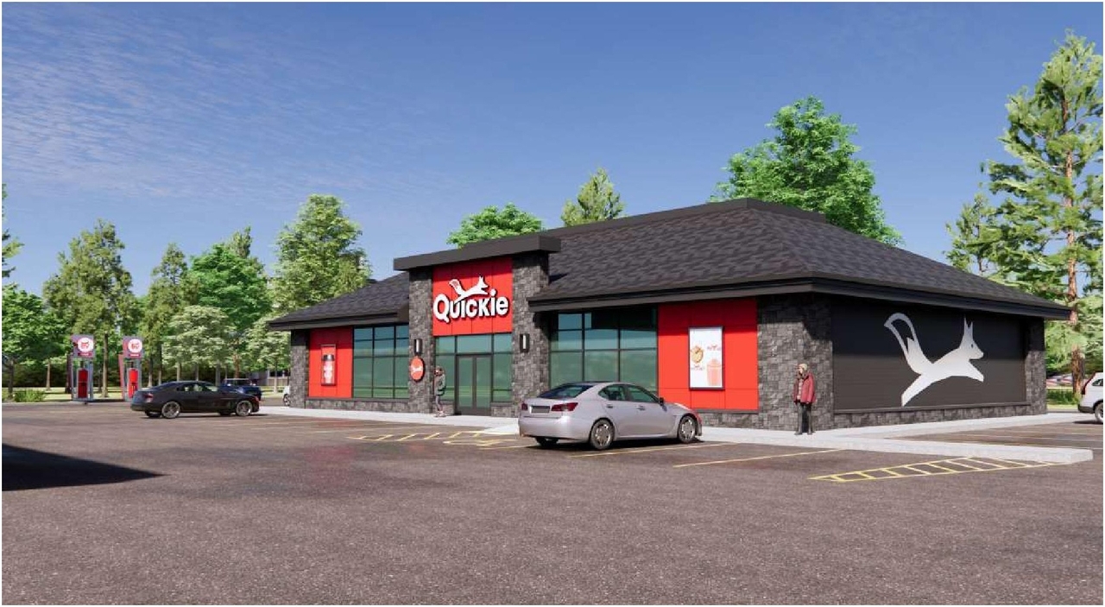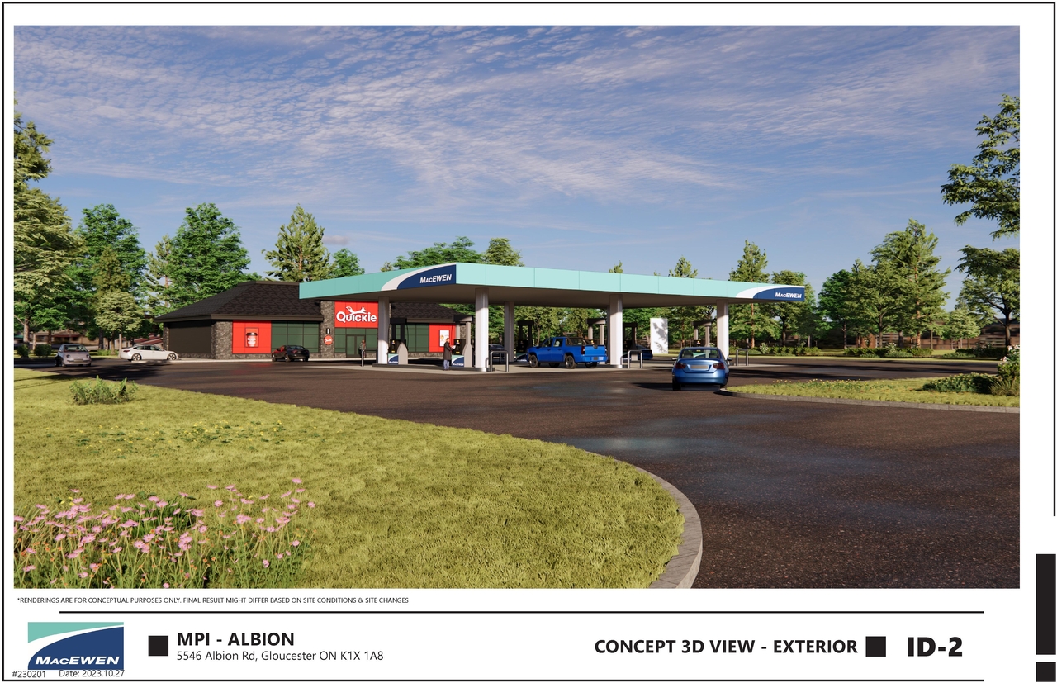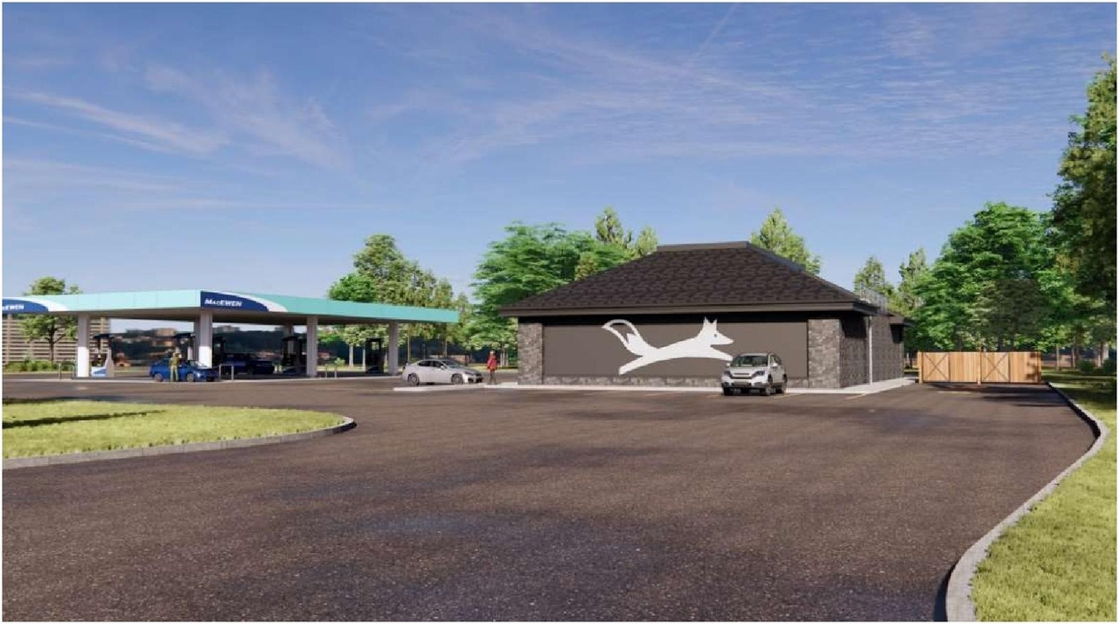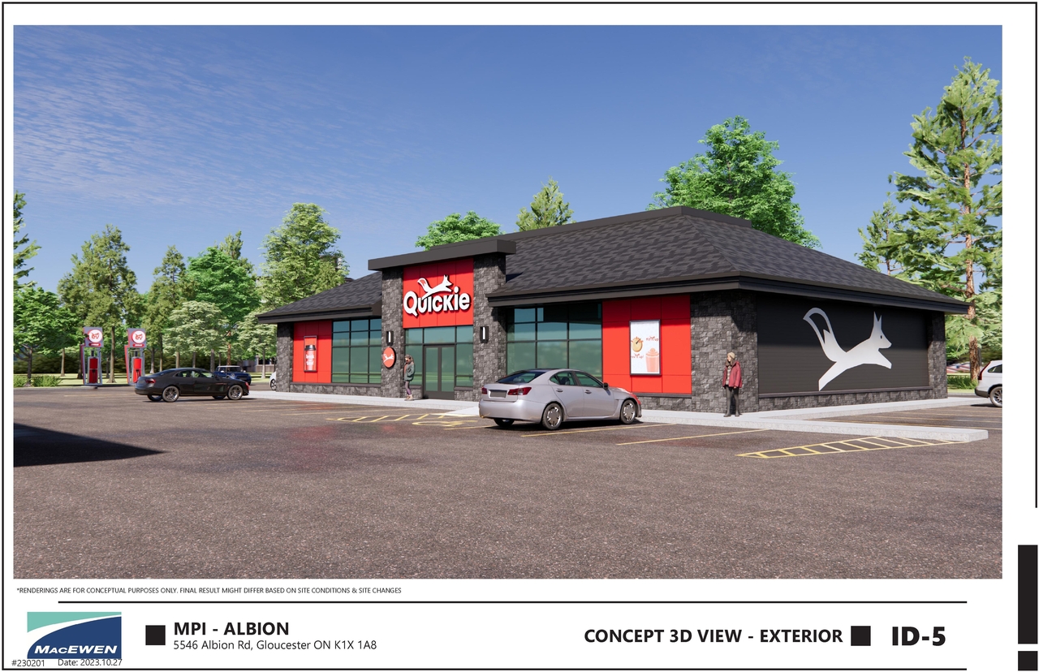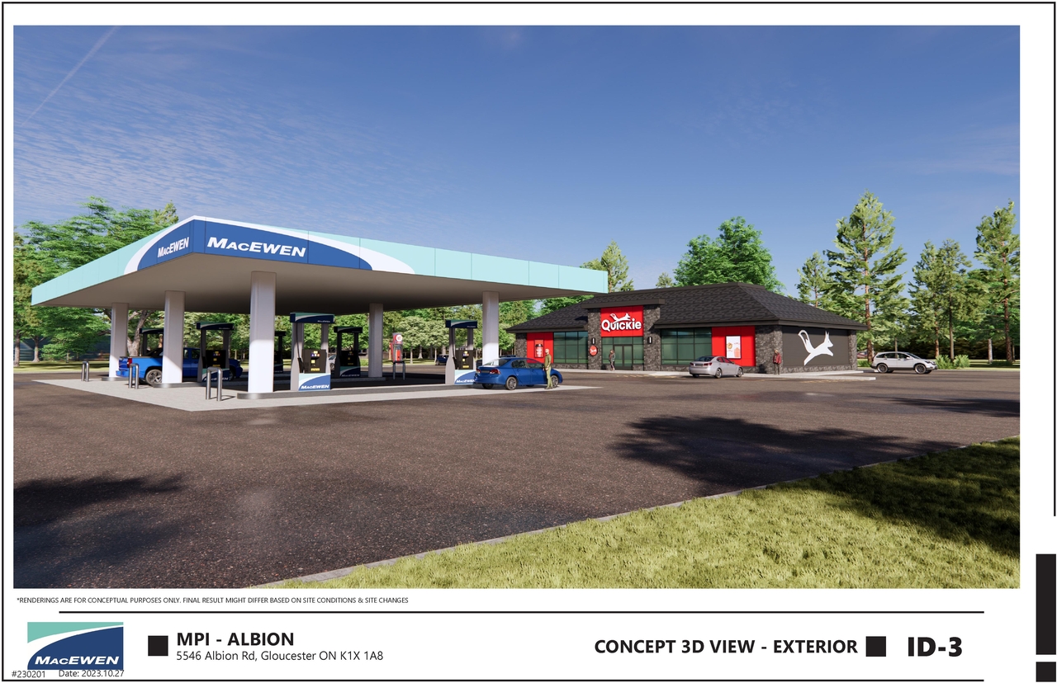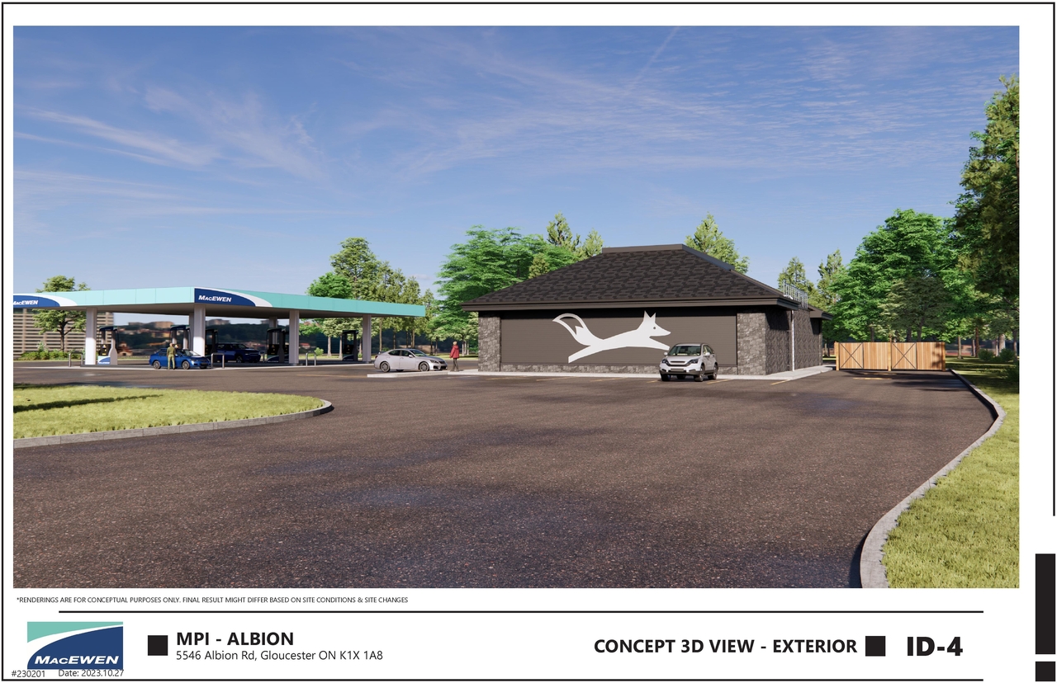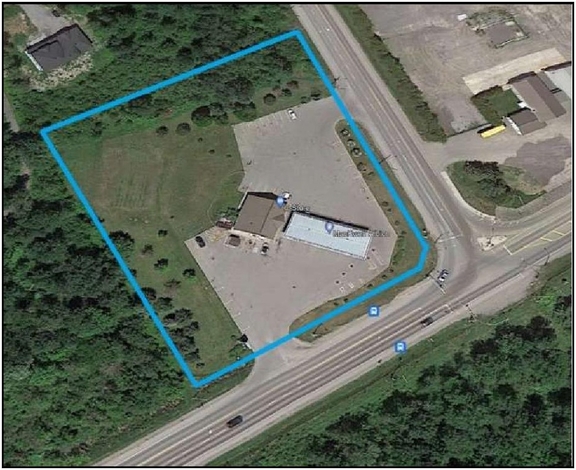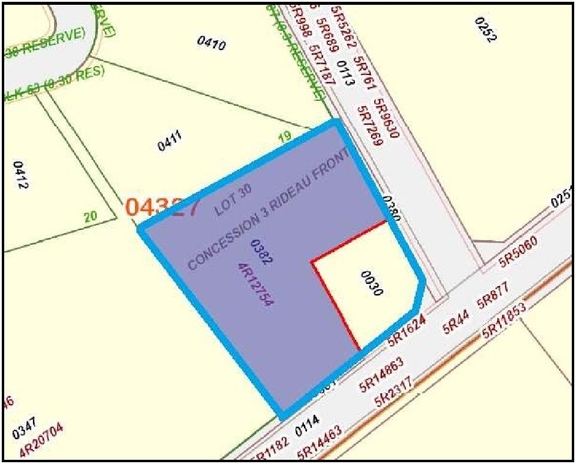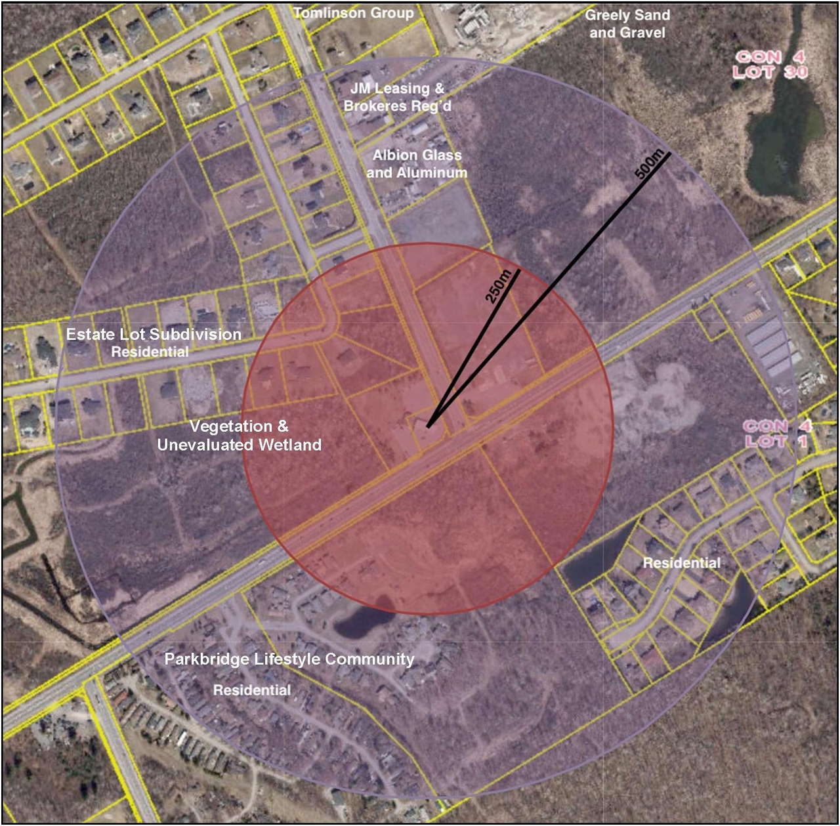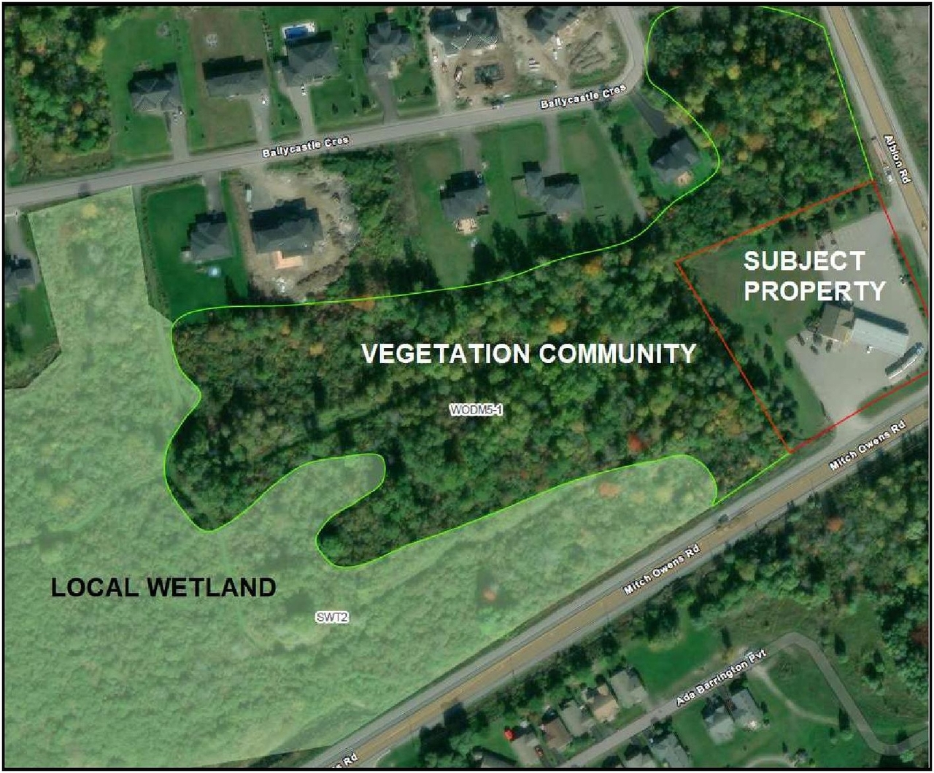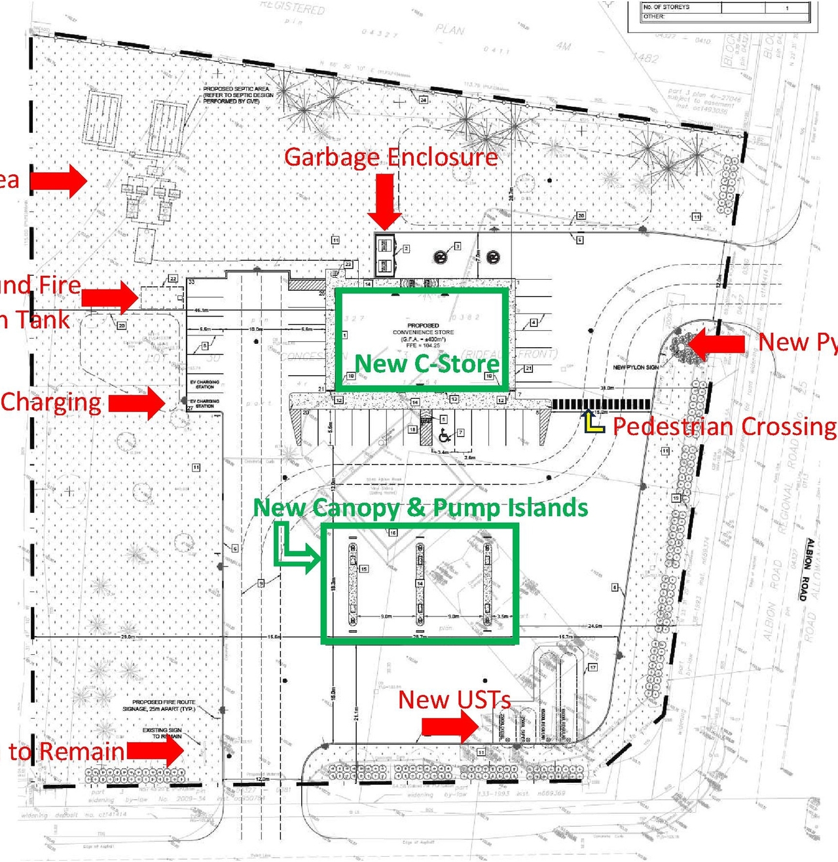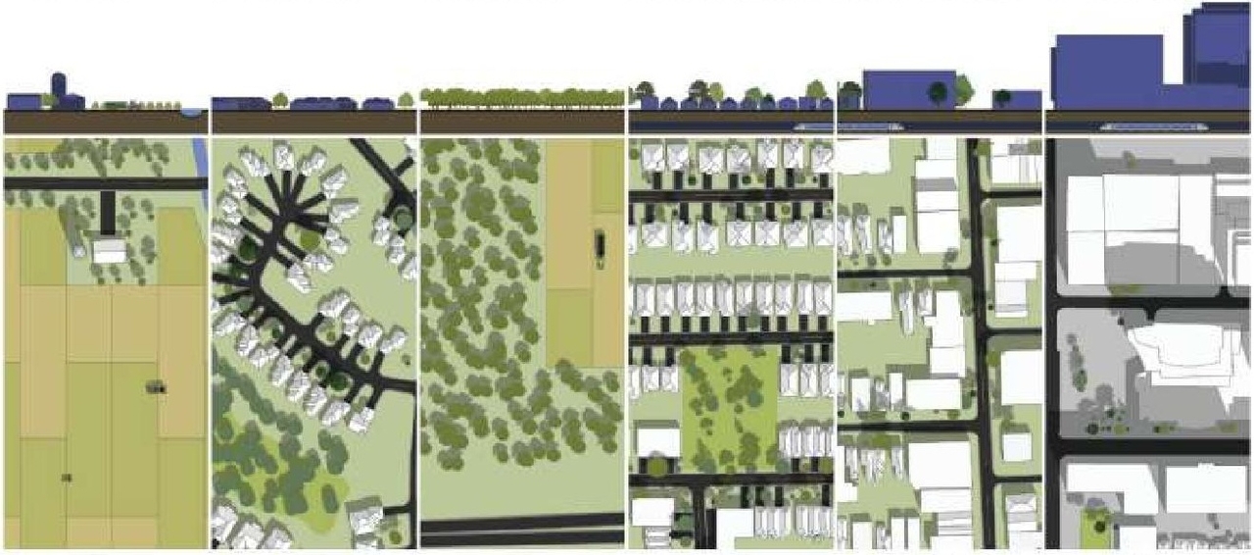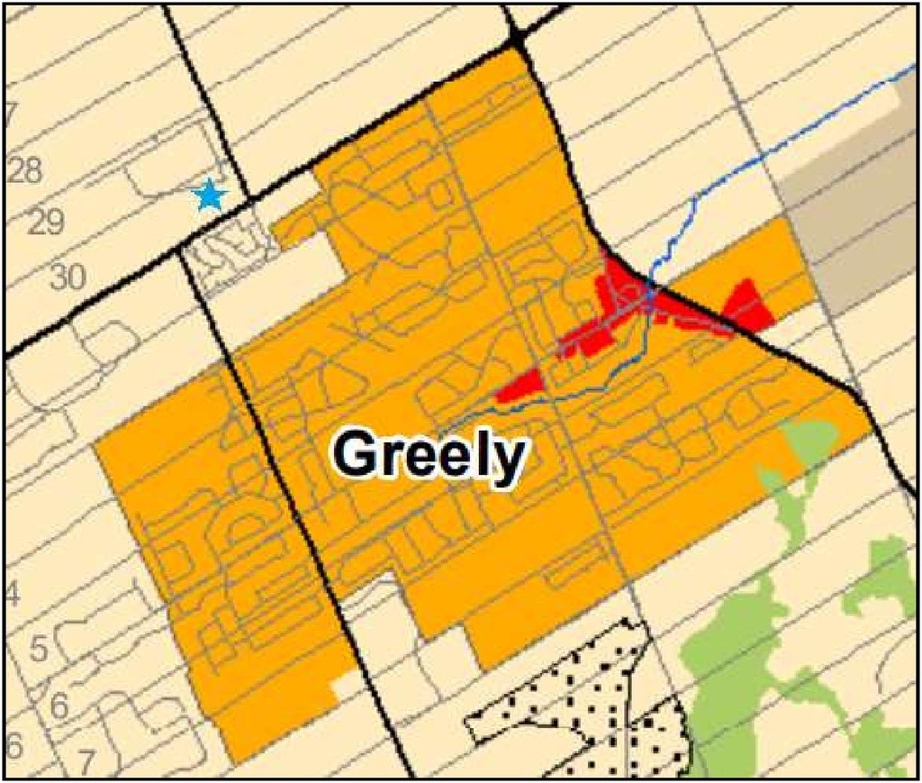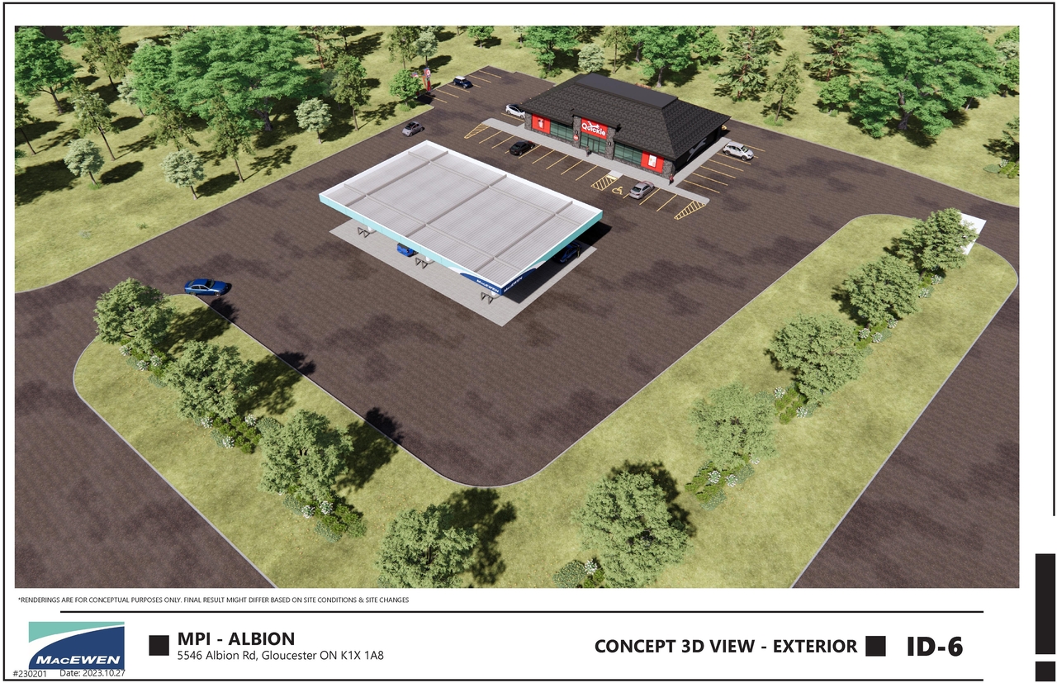5546 Albion Rd. (D07-12-24-0157) #
Summary #
| Application Status | Post Approval |
| Review Status | Request for Agreement Received |
| Description | A Site Plan Control application to redevelop the subject property, an existing gas station and convenience store into a new gas station with updated pumps, canopy, and underground tanks, alongside a new one-storey convenience store building, with a Total Floor Area of 400 m². |
| Ward | Ward 20 - Isabelle Skalski |
| Date Initiated | 2024-11-28 |
| Last Updated | 2025-04-02 |
Renders #
Location #
Select a marker to view the address.
