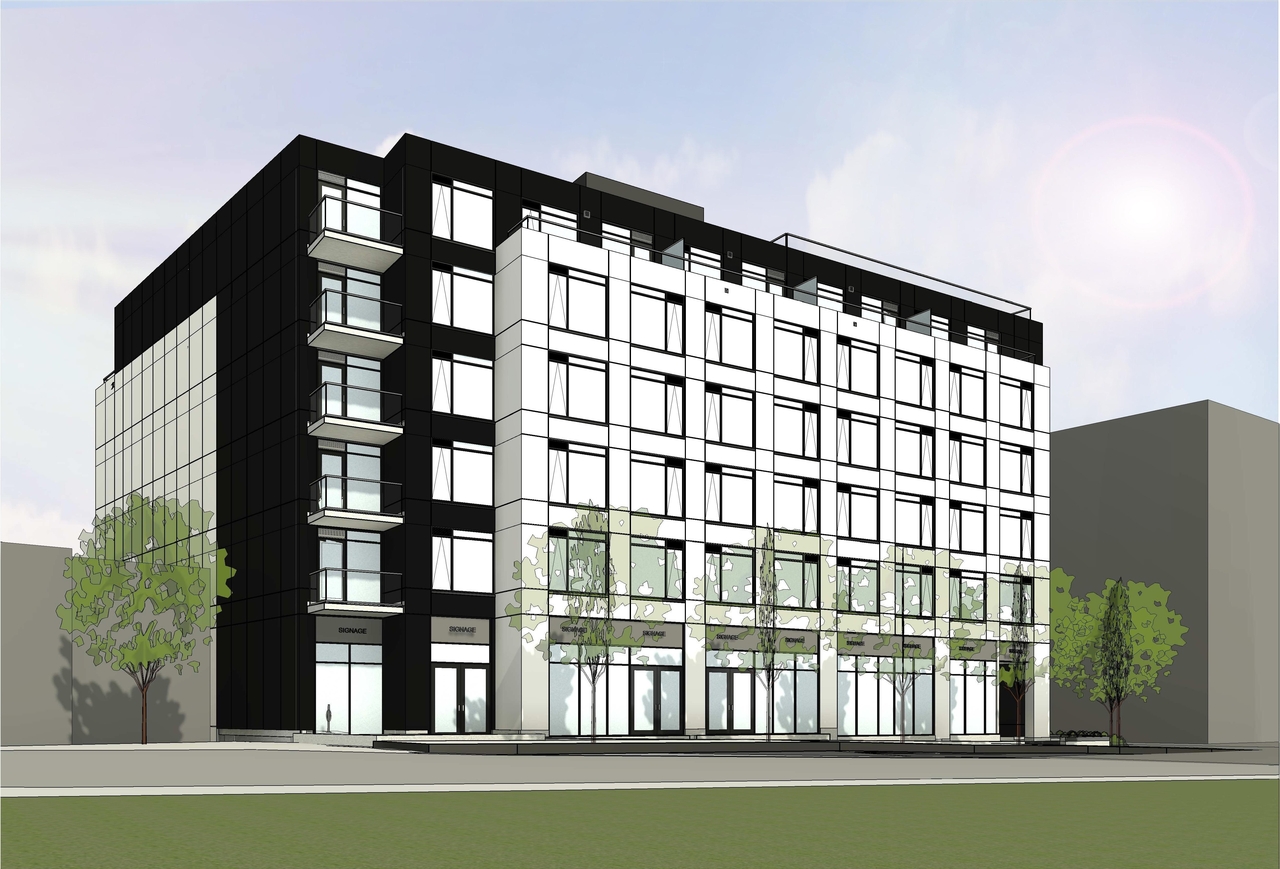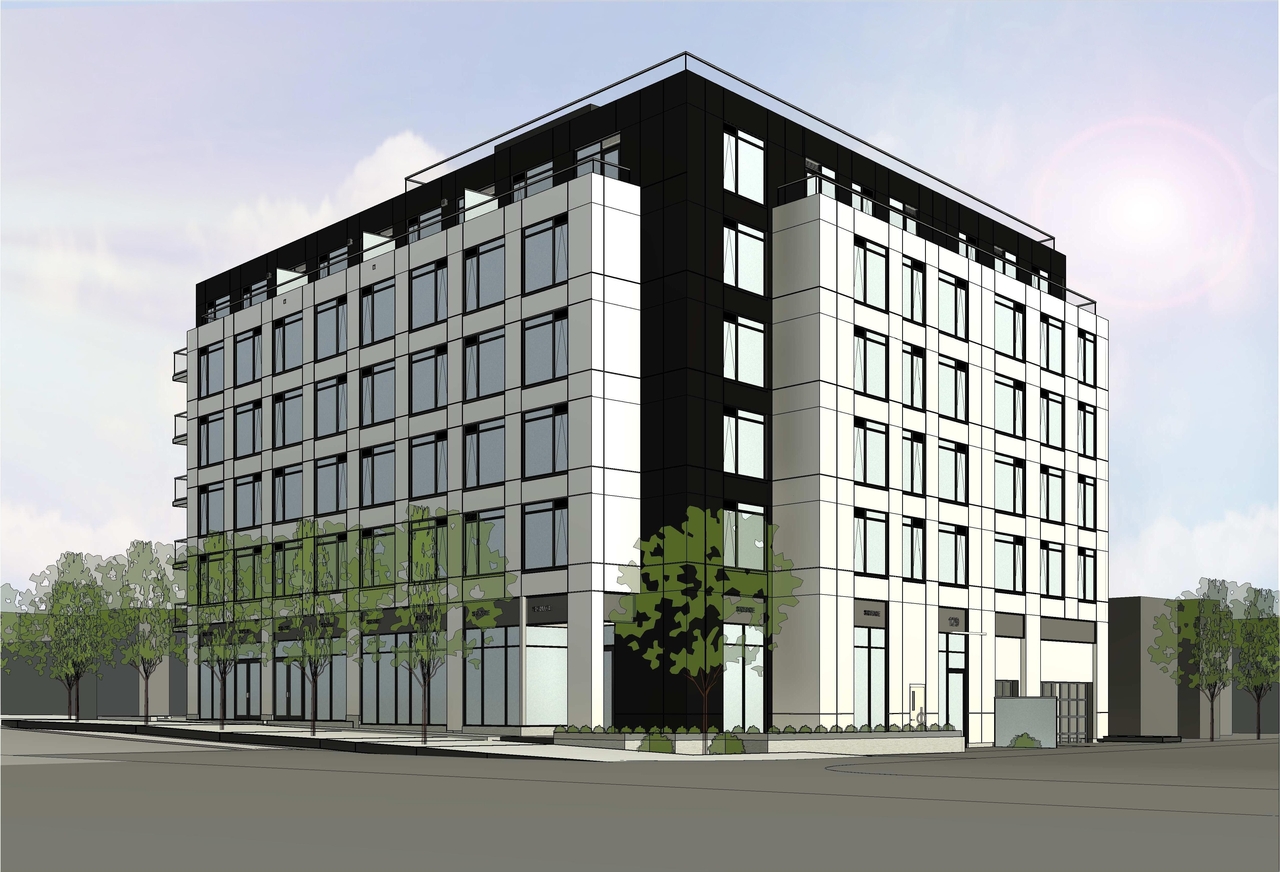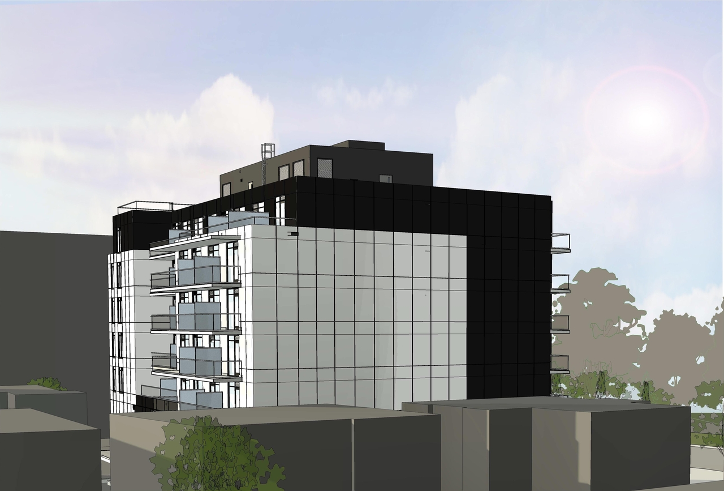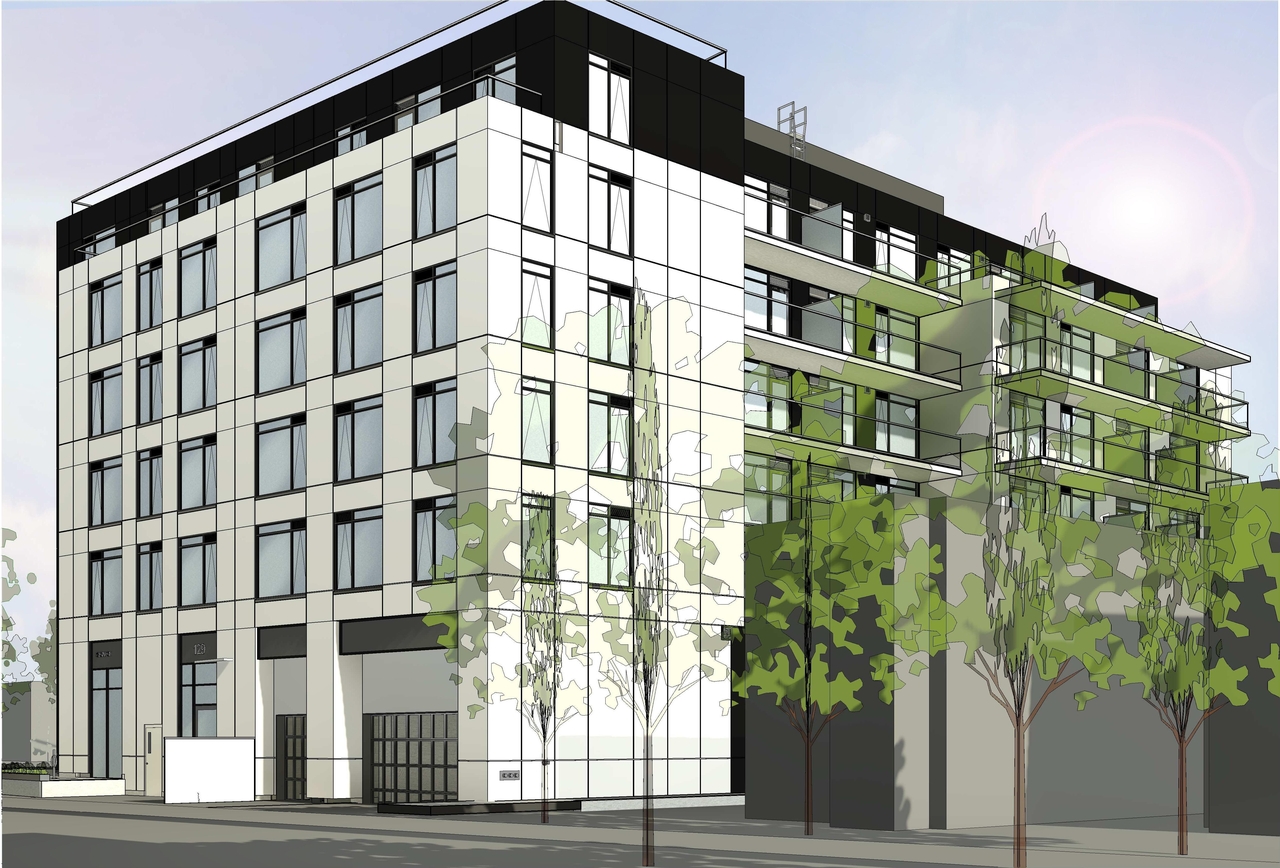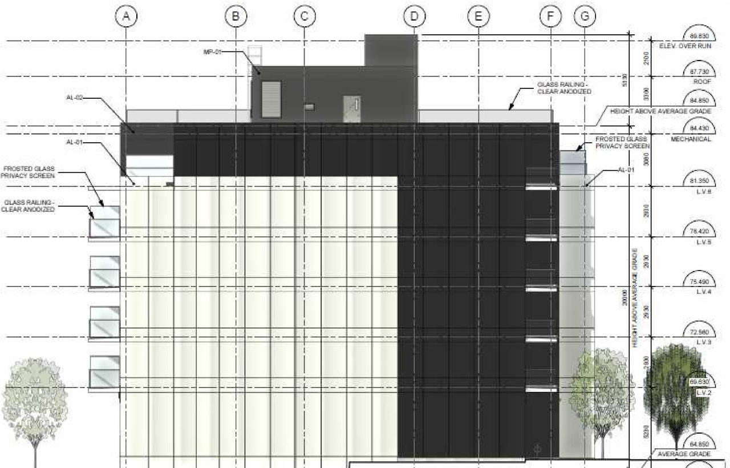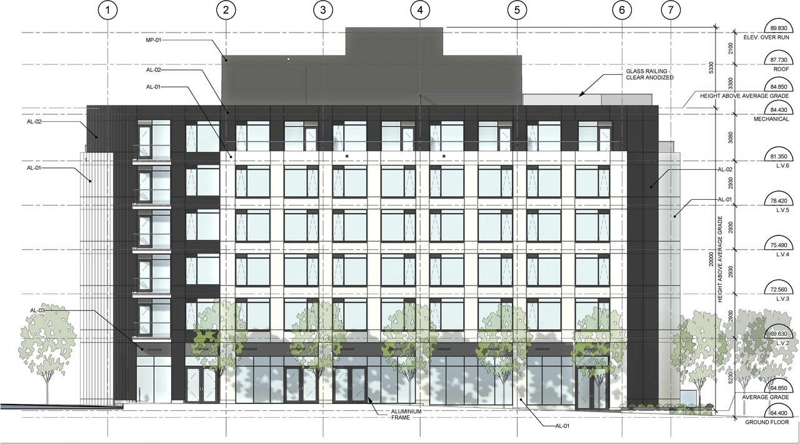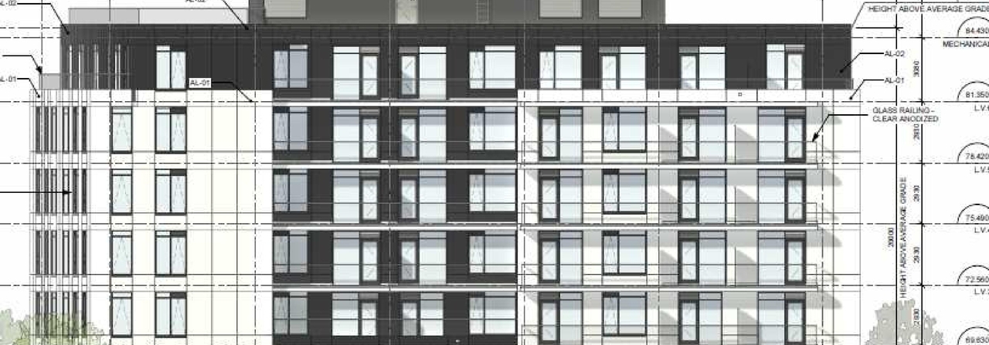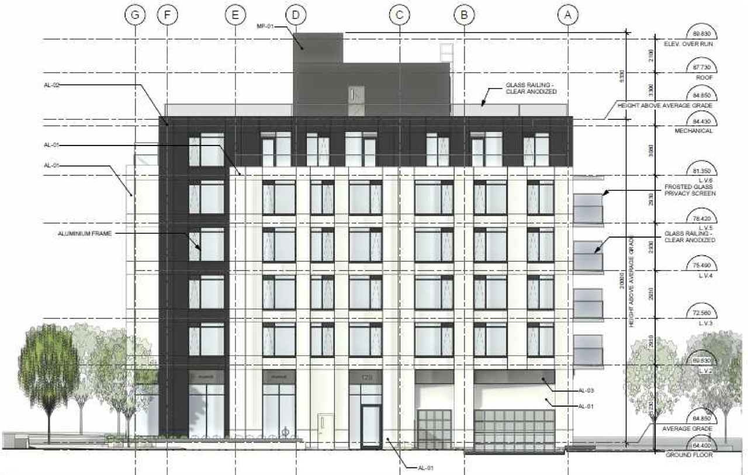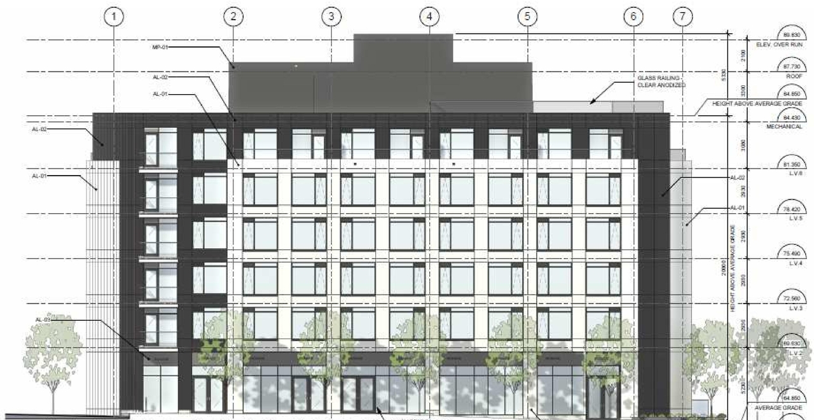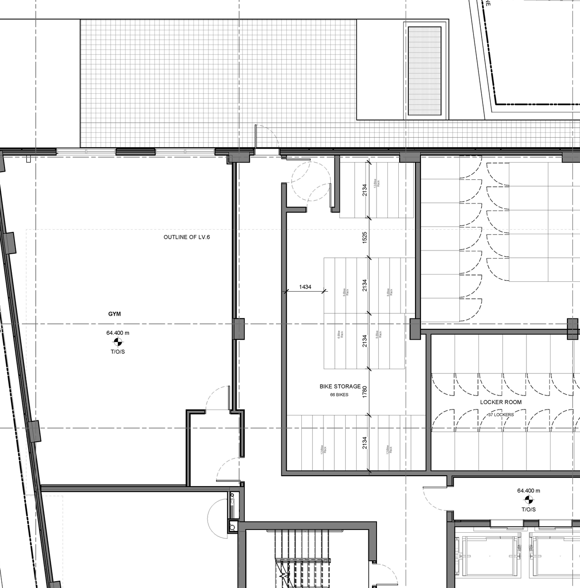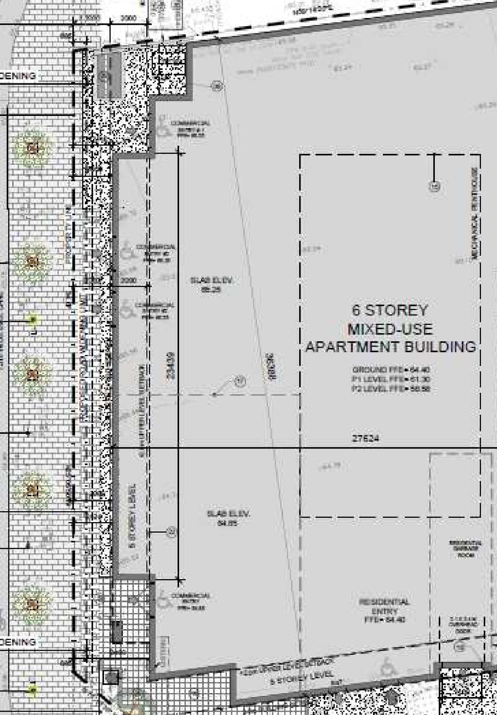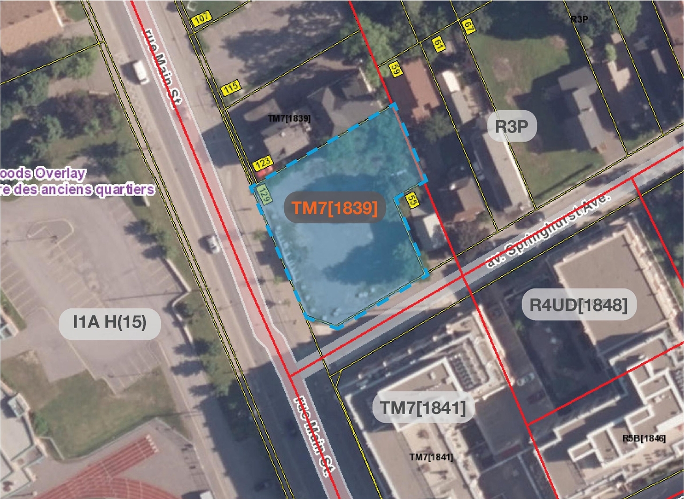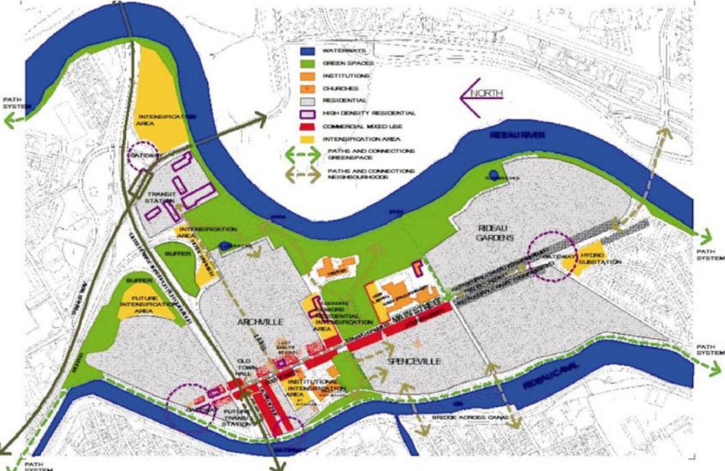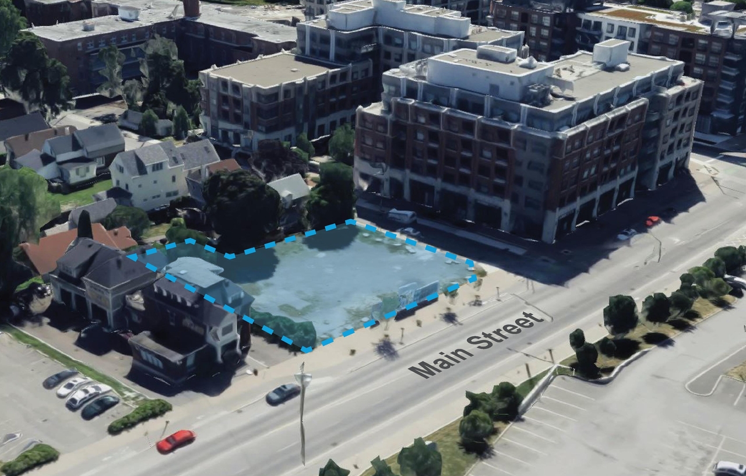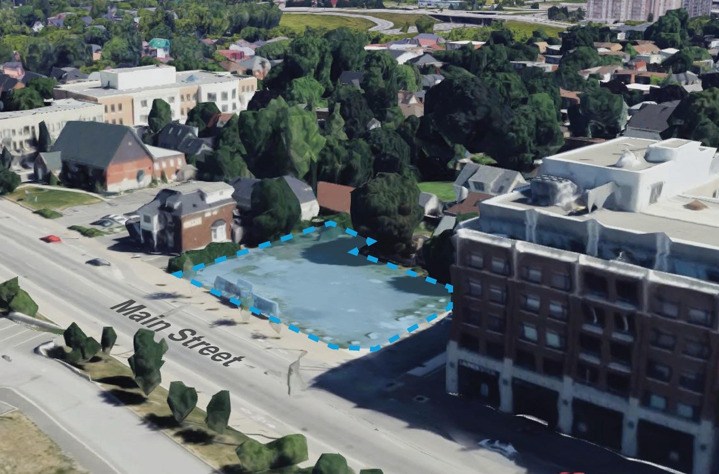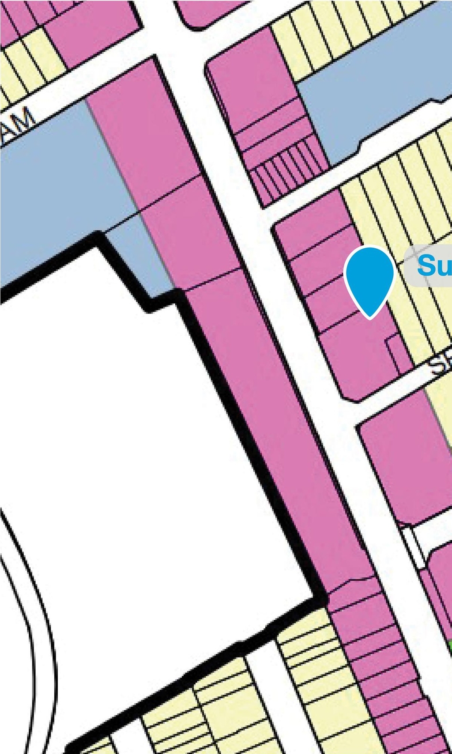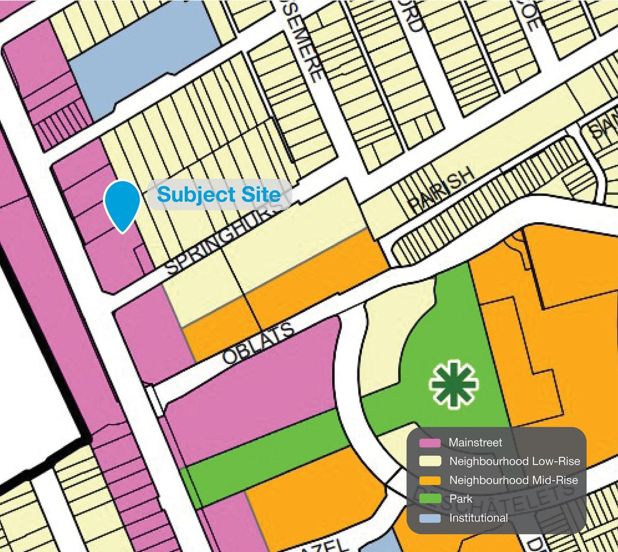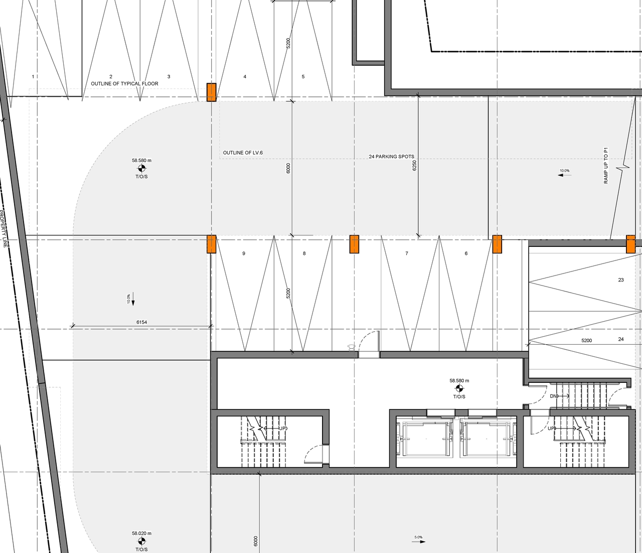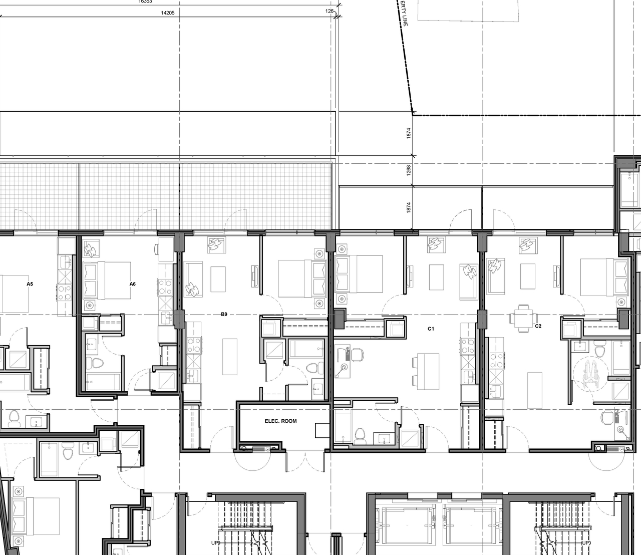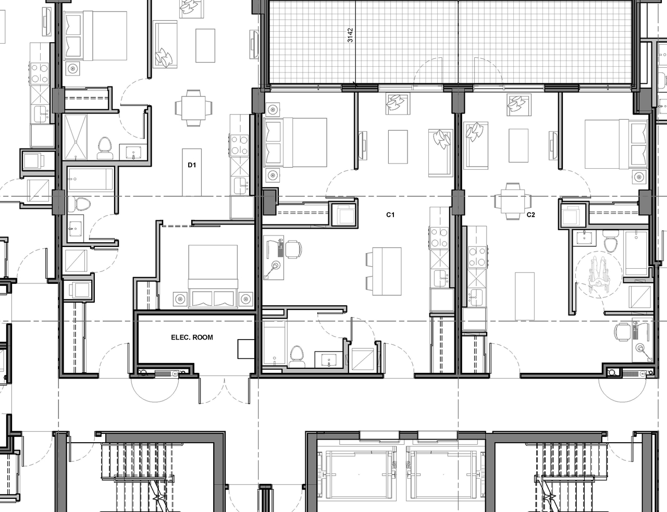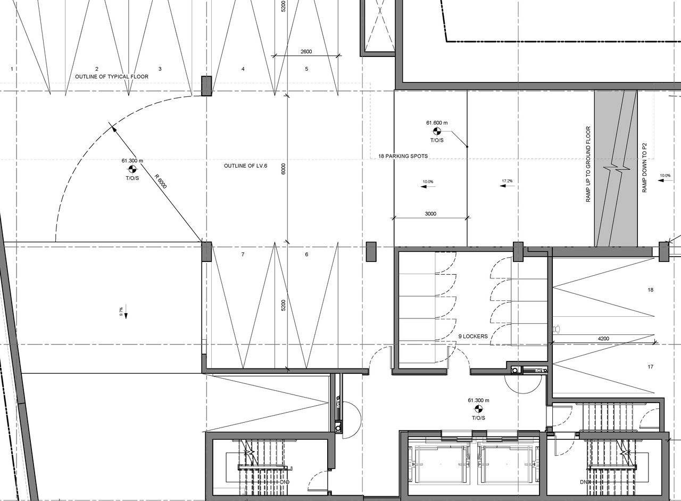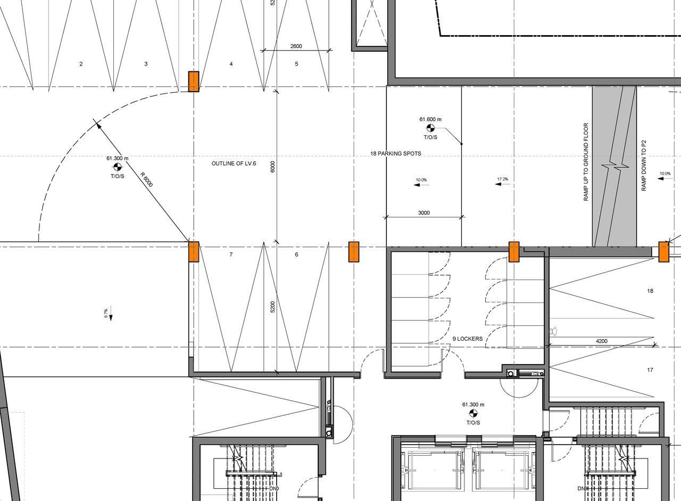| Application Summary | 2025-07-31 - Application Summary - D07-12-24-0154 |
| Architectural Plans | 2025-06-03 - Site Plan - D07-12-24-0154 |
| Architectural Plans | 2024-12-09 - Site Plan - D07-12-24-0154 |
| Architectural Plans | 2024-11-25 - Preliminary Construction Management Plan - D07-12-24-0154 |
| Architectural Plans | 2024-11-25 - Elevations - D07-12-24-0154 |
| Architectural Plans | 2025-10-17 - Site Plan - D07-12-24-0154 |
| Architectural Plans | 2025-10-17 - Elevation Plan - D07-12-24-0154 |
| Architectural Plans | 2025-11-20 - Approved Site Plan - D07-12-24-0154 |
| Architectural Plans | 2025-11-20 - Approved Elevations - D07-12-24-0154 |
| Architectural Plans | 2025-11-19 - Signed Site Plan Approval Report - D07-12-24-0154 |
| Civil Engineering Report | 2025-06-03 - Civil Plans - D07-12-24-0154 |
| Civil Engineering Report | 2024-11-25 - Civil Plans - D07-12-24-0154 |
| Civil Engineering Report | 2025-09-17 - Civil Plans - D07-12-24-0154 |
| Civil Engineering Report | 2025-10-17 - Civil Planset - D07-12-24-0154 |
| Civil Engineering Report | 2025-11-20 - Approved Civil Plan Set - D07-12-24-0154 |
| Design Brief | 2025-06-03 - Urban Design Brief - D07-12-24-0154 |
| Environmental | 2024-11-25 - Phase I ESA Update - D07-12-24-0154 |
| Floor Plan | 2025-06-03 - Floor Plans & Elevations - D07-12-24-0154 |
| Floor Plan | 2025-09-17 - Site Plan & Ground Floor Plan - D07-12-24-0154 |
| Floor Plan | 2025-10-17 - Floor Plan B6 - D07-12-24-0154 |
| Floor Plan | 2025-10-17 - Floor Plan B5 - D07-12-24-0154 |
| Floor Plan | 2025-10-17 - Floor Plan B4 - D07-12-24-0154 |
| Floor Plan | 2025-10-17 - Floor Plan B3 - D07-12-24-0154 |
| Floor Plan | 2025-10-17 - Floor Plan B2 - D07-12-24-0154 |
| Floor Plan | 2025-10-17 - Floor Plan B1 - D07-12-24-0154 |
| Geotechnical Report | 2025-06-03 - Geotechnical Investigation - D07-12-24-0154 |
| Geotechnical Report | 2024-11-25 - Geotechnical Investigation - D07-12-24-0154 |
| Geotechnical Report | 2025-09-17 - Grading & Drainage Plan - D07-12-24-0154 |
| Landscape Plan | 2025-06-03 - Landscape Plan - D07-12-24-0154 |
| Landscape Plan | 2024-11-25 - Landscape Plan - D07-12-24-0154 |
| Landscape Plan | 2025-10-17 - Landscape Plan - D07-12-24-0154 |
| Landscape Plan | 2025-11-20 - Approved Landscape Plan - D07-12-24-0154 |
| Noise Study | 2024-12-09 - Traffic Noise Assessment - D07-12-24-0154 |
| Noise Study | 2024-11-25 - Traffic Noise Addendum Letter - D07-12-24-0154 |
| Planning | 2025-06-03 - Zoning Confirmation Report - D07-12-24-0154 |
| Planning | 2024-11-25 - Zoning Confirmation Report - D07-12-24-0154 |
| Planning | 2025-09-17 - Zoning Confirmation Report - D07-12-24-0154 |
| Site Servicing | 2024-11-25 - Site Servicing & SWM Report - D07-12-24-0154 |
| Stormwater Management | 2025-06-03 - SWM Report & Site Servicing Study - D07-12-24-0154 |
| Stormwater Management | 2025-09-17 - Stormwater Management Report & Servicing Study - D07-12-24-0154 |
| Surveying | 2024-12-09 - Survey Plan - D07-12-24-0154 |
| Transportation Analysis | 2025-06-03 - Transportation Memo - D07-12-24-0154 |
| Transportation Analysis | 2024-11-25 - Transportation Memo - D07-12-24-0154 |
| Tree Information and Conservation | 2024-11-25 - Tree Conservation Report - D07-12-24-0154 |
| 2025-06-03 - Proposed Building Location Sketch - D07-12-24-0154 |
| 2025-06-03 - Cistern Schematic - D07-12-24-0154 |
| 2025-11-20 - Approved Cistern Schematic - D07-12-24-0154 |
