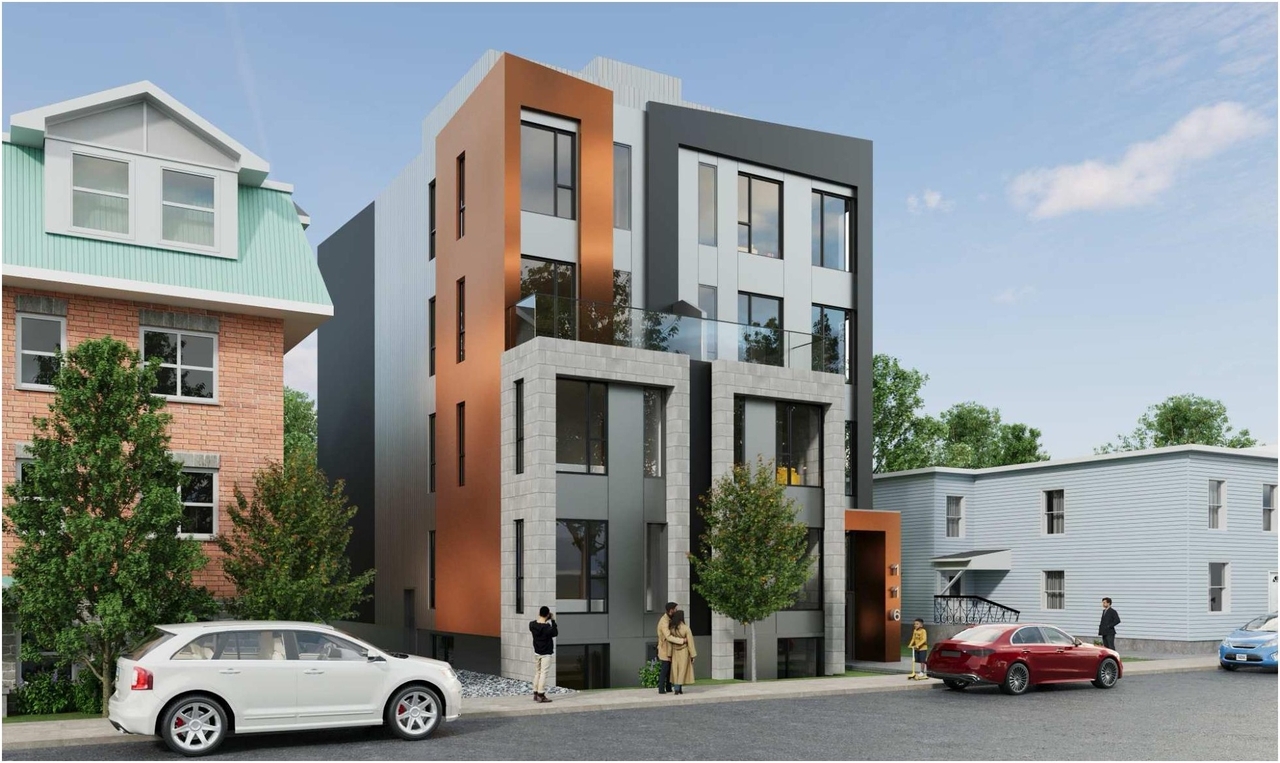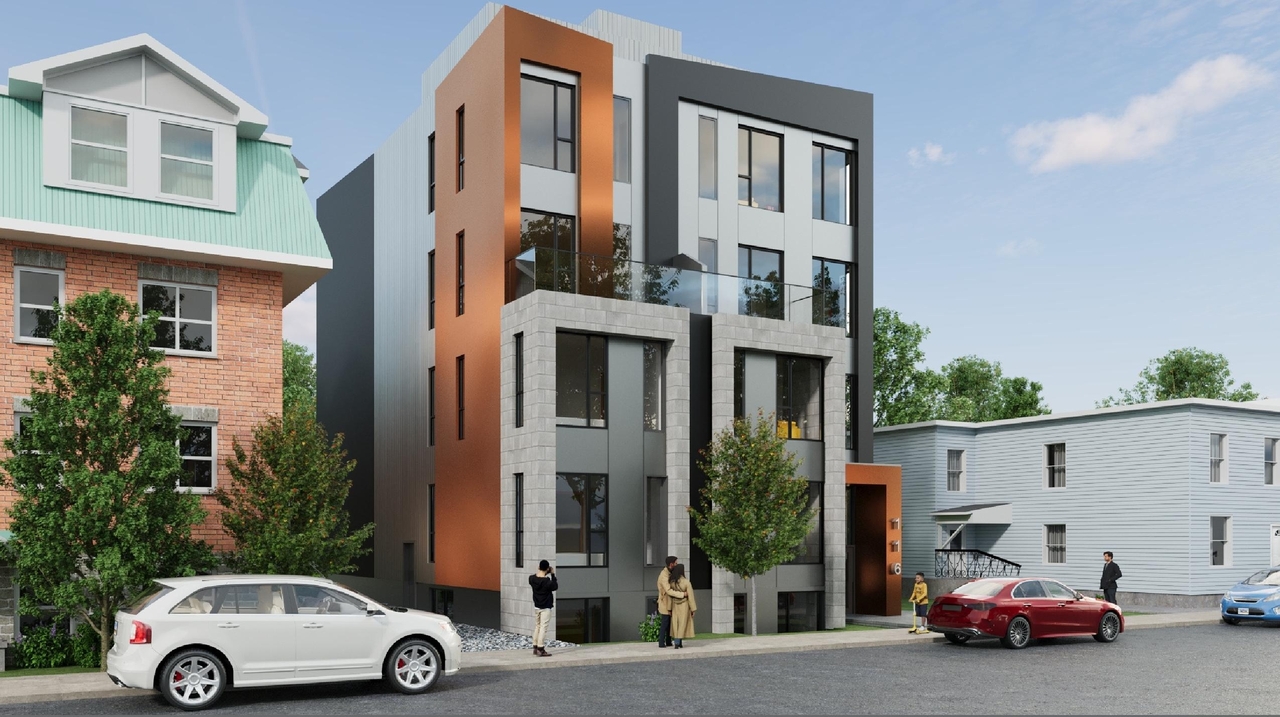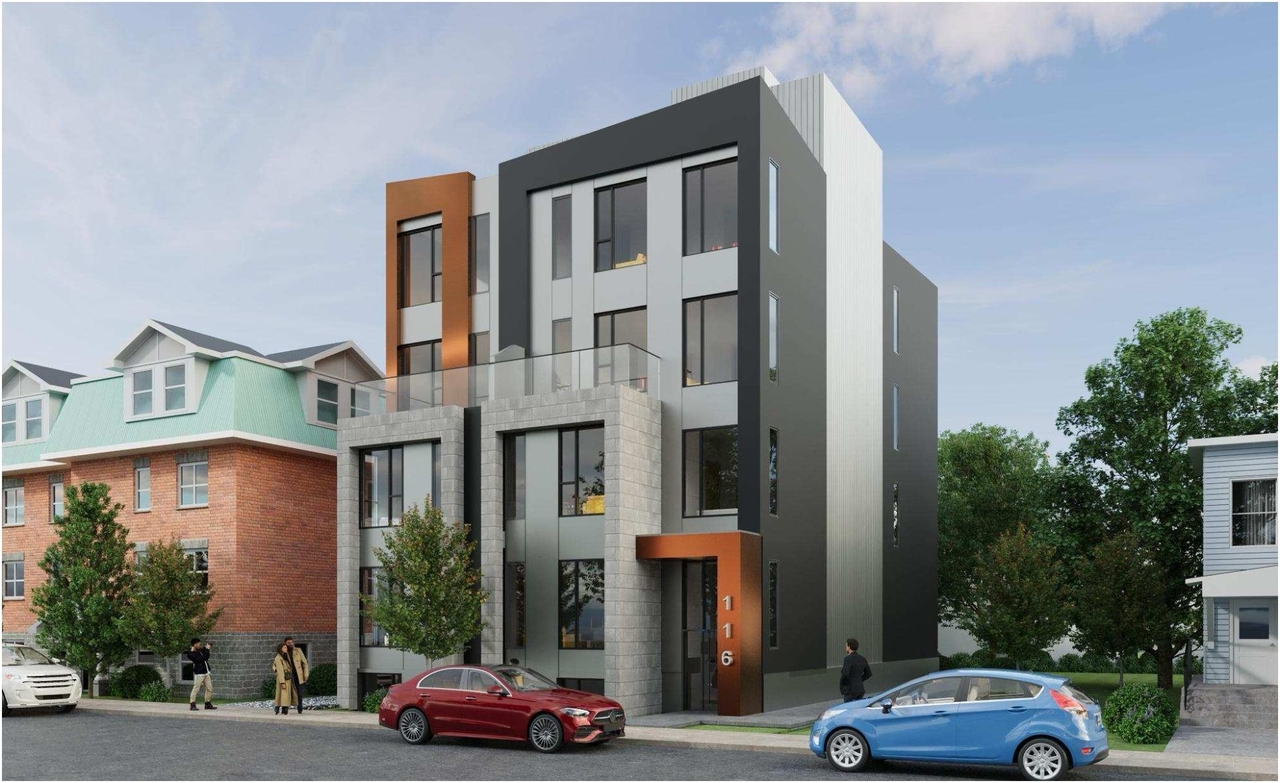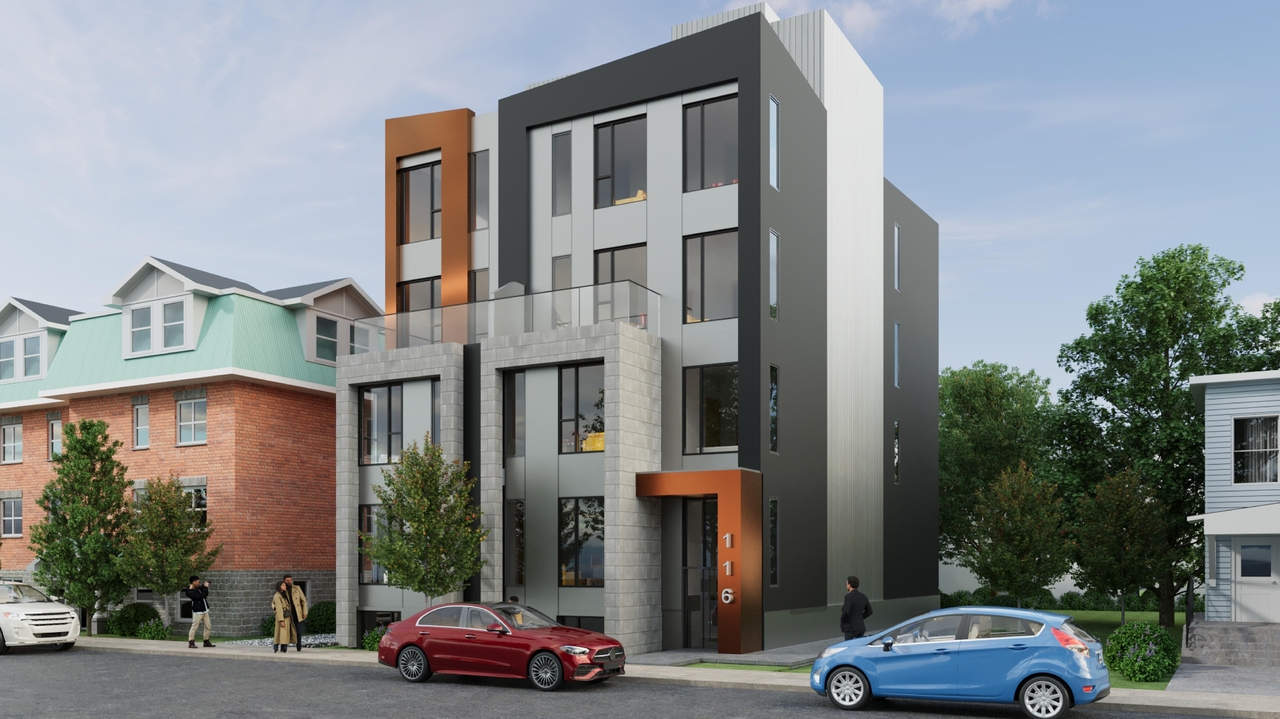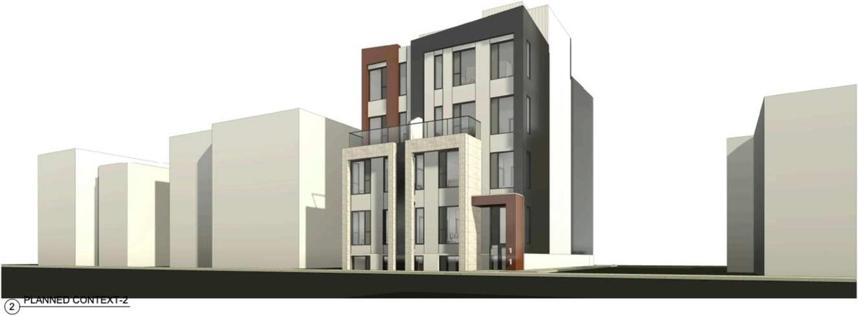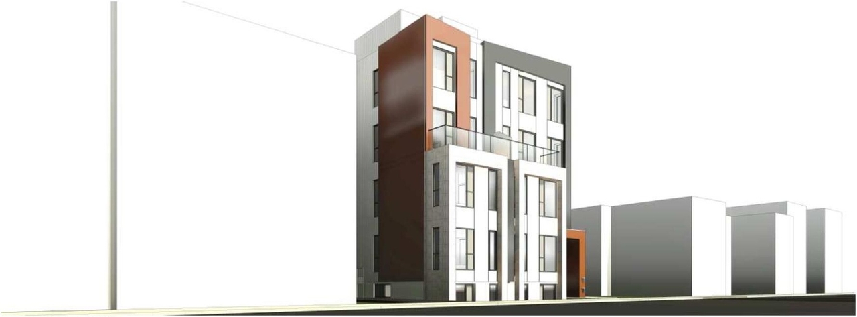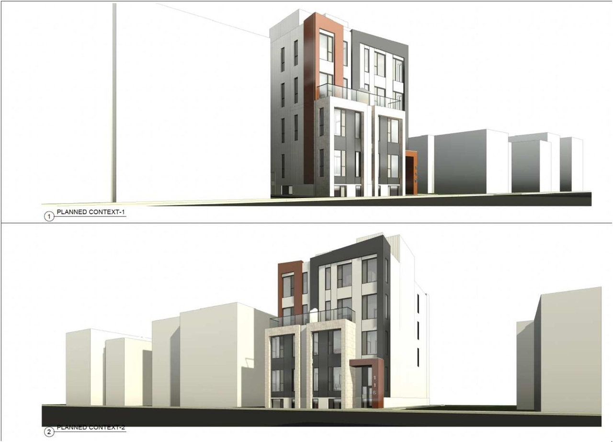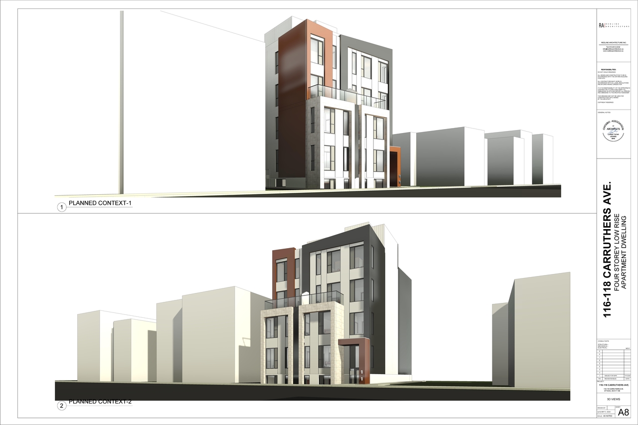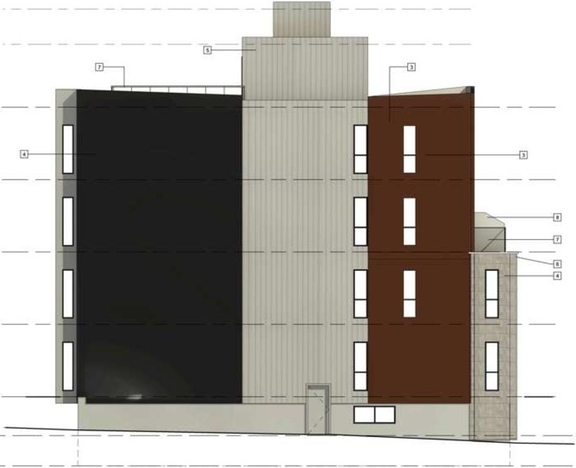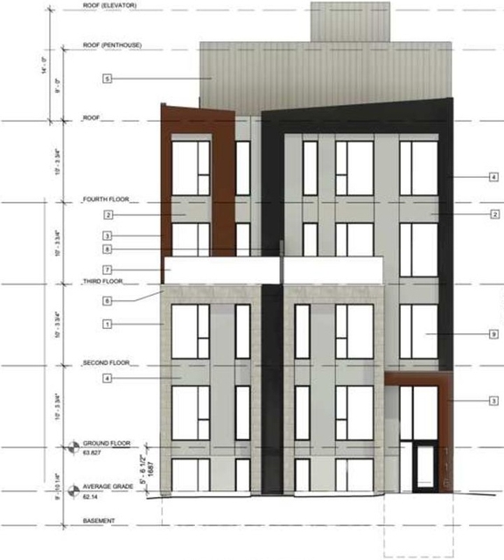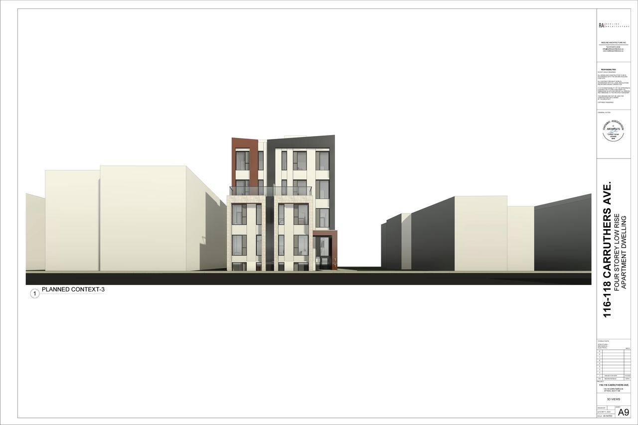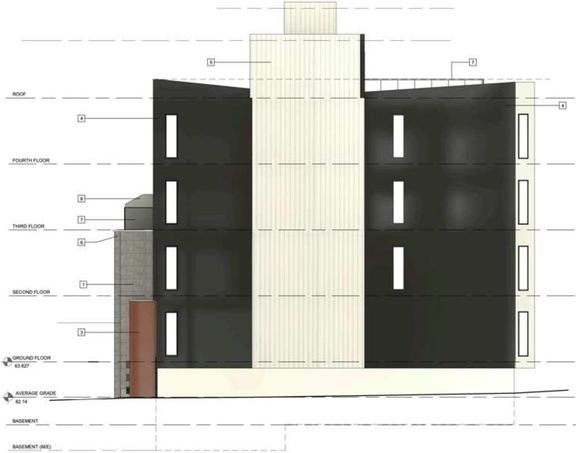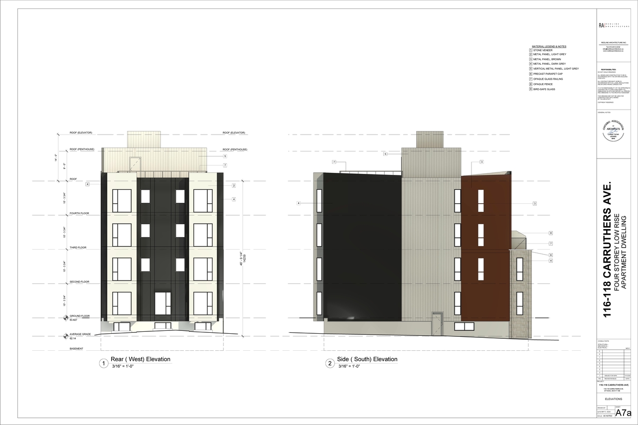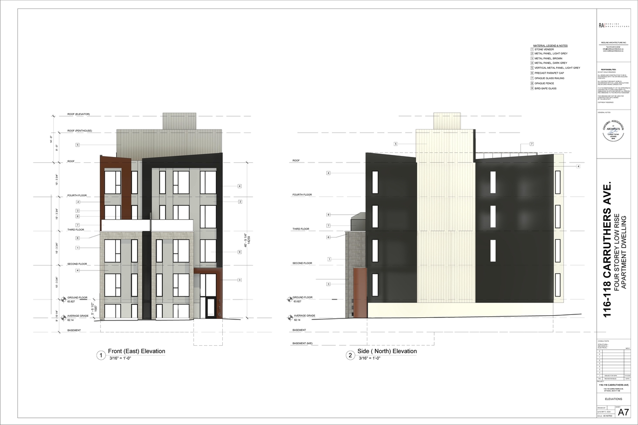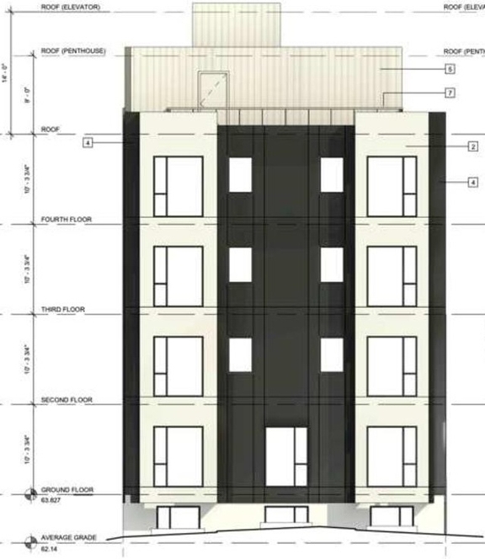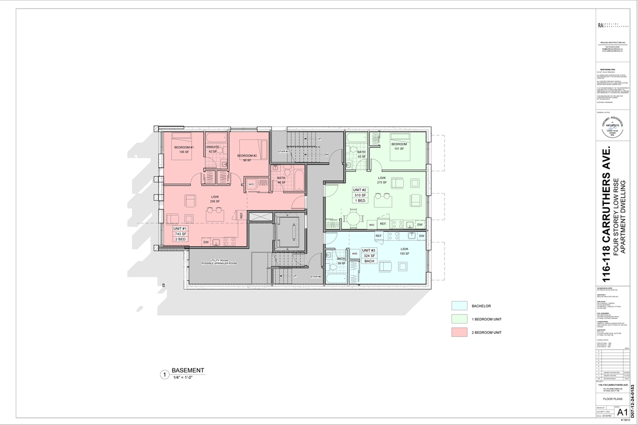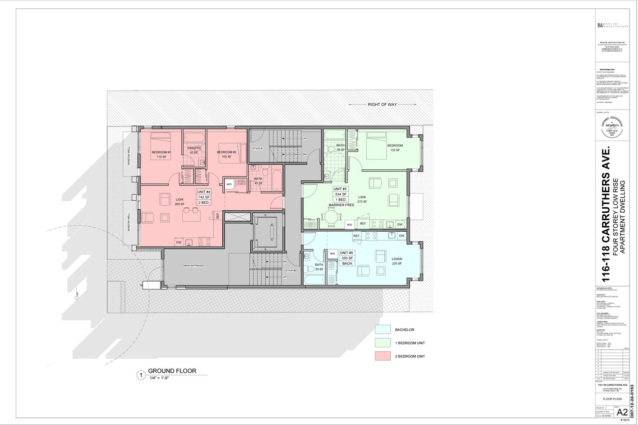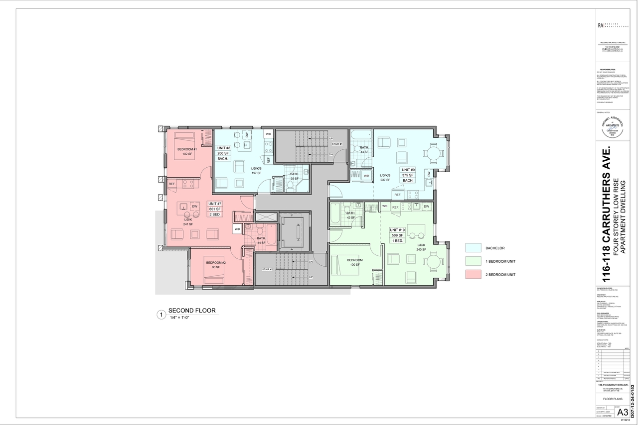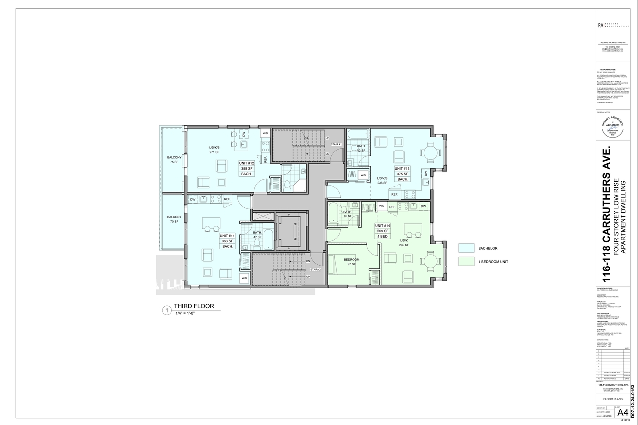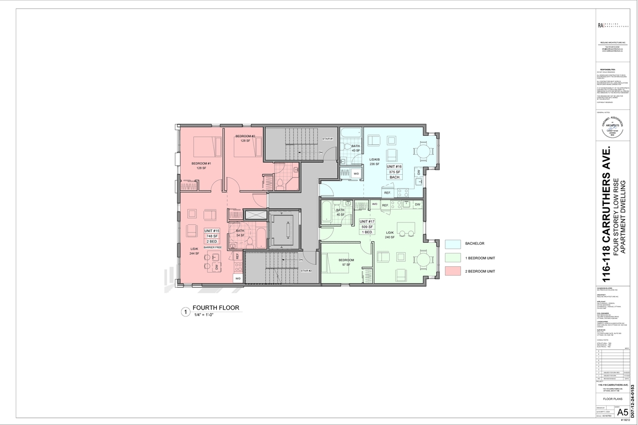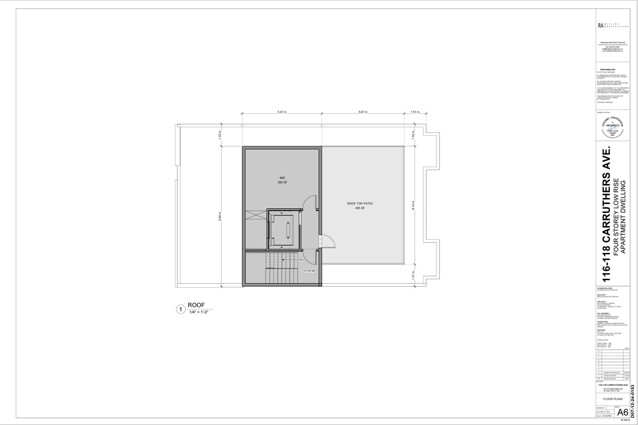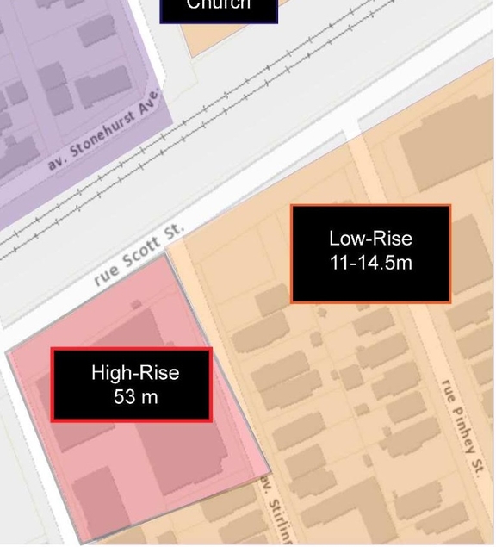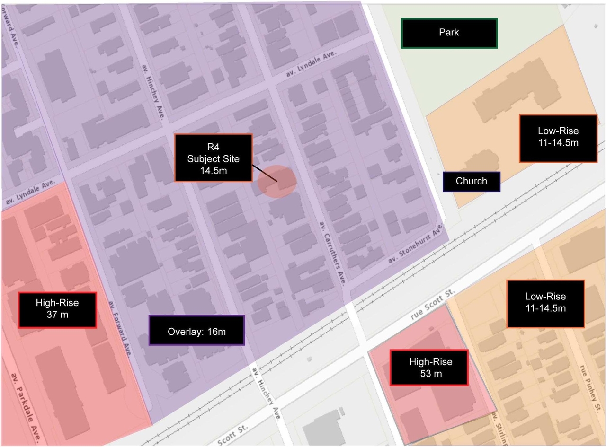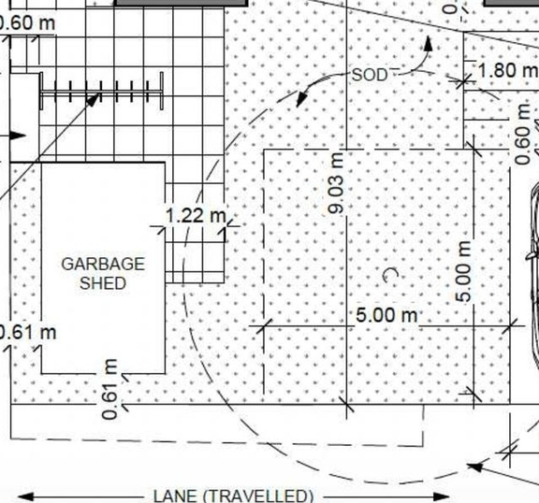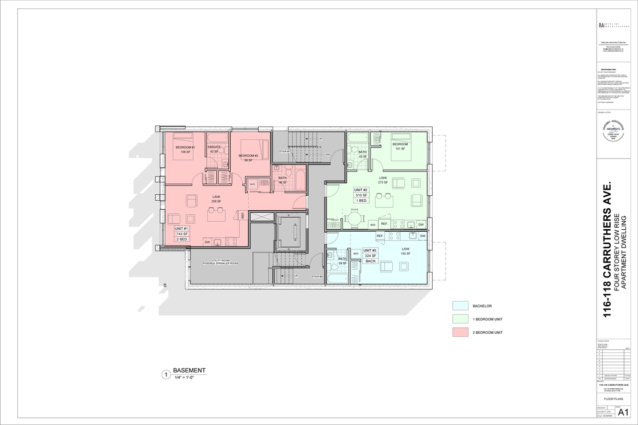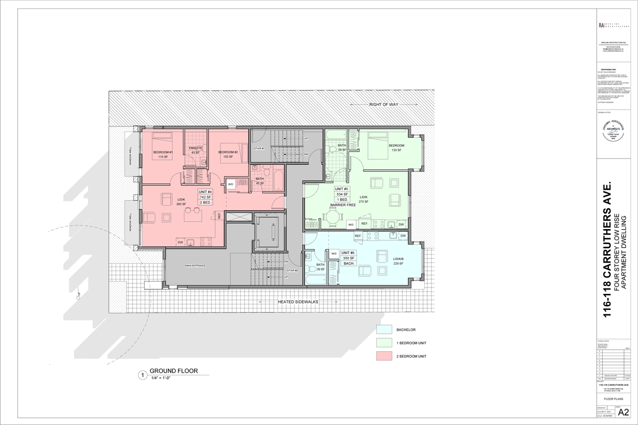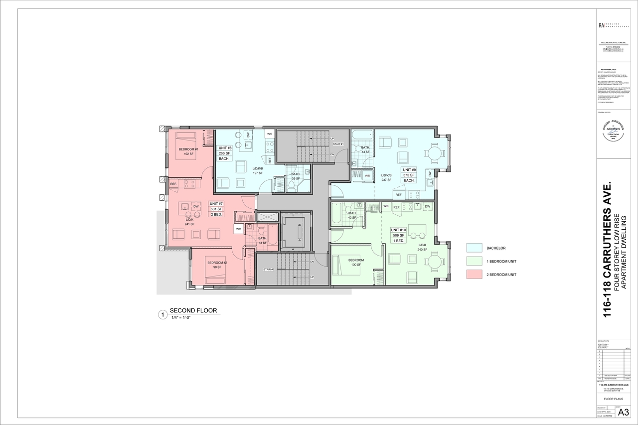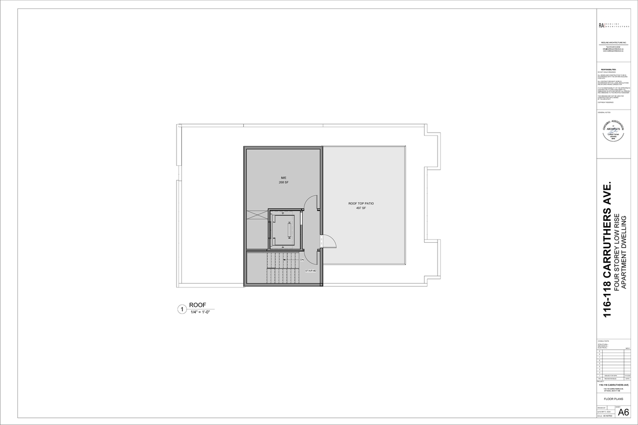| Application Summary | 2025-03-25 - Application Summary - D07-12-24-0153 |
| Architectural Plans | 2025-03-06 - Site Plan - D07-12-24-0153 |
| Architectural Plans | 2025-03-06 - Site Grading Plan - D07-12-24-0153 |
| Architectural Plans | 2025-03-06 - Notes and Details - D07-12-24-0153 |
| Architectural Plans | 2025-03-06 - Elevations - D07-12-24-0153 |
| Architectural Plans | 2025-02-04 - Site Plan & Elevations - D07-12-24-0153 |
| Architectural Plans | 2025-04-16 - site plan - D07-12-24-0153 |
| Architectural Plans | 2025-05-01 - Revised site plan - D07-12-24-0153 |
| Architectural Plans | 2025-04-02 - elevations - D07-12-24-0153 |
| Architectural Plans | 2025-05-22 - Architectural Package - D07-12-24-0153 |
| Architectural Plans | 2025-06-23 - APPROVED Site Plan Approval Report - D07-12-24-0153 |
| Architectural Plans | 2025-06-24 - APPROVED Site Plan - D07-12-24-0153 |
| Architectural Plans | 2025-06-24 - APPROVED Site Grading Plan - D07-12-24-0153 |
| Architectural Plans | 2025-06-24 - APPROVED Notes and Details - D07-12-24-0153 |
| Architectural Plans | 2025-06-24 - APPROVED Elevations - D07-12-24-0153 |
| Civil Engineering Report | 2025-02-04 - Civil Plans - D07-12-24-0153 |
| Civil Engineering Report | 2024-11-21 - Civil Plans - D07-12-24-0153 |
| Design Brief | 2024-11-21 - Urban Design Brief - D07-12-24-0153 |
| Environmental | 2024-11-21 - Phase Two Environmental Site Assessment - D07-12-24-0153 |
| Environmental | 2024-11-21 - Phase One Environmental Site Assessment - D07-12-24-0153 |
| Environmental | 2025-06-24 - APPROVED Phase Two Environmental Site Assessment - D07-12-24-0153 |
| Environmental | 2025-06-24 - APPROVED Phase One Environmental Site Assessment - D07-12-24-0153 |
| Erosion And Sediment Control Plan | 2025-03-06 - Erosion and Sediment Control Plan - D07-12-24-0153 |
| Erosion And Sediment Control Plan | 2025-06-24 - APPROVED Erosion and Sediment Control Plan - D07-12-24-0153 |
| Existing Conditions | 2025-03-06 - Existing Conditions and Removals Plan - D07-12-24-0153 |
| Existing Conditions | 2025-06-24 - APPROVED Existing Conditions and Removals Plan - D07-12-24-0153 |
| Floor Plan | 2025-02-04 - Floor Plans - D07-12-24-0153 |
| Floor Plan | 2024-11-21 - Site Plan, Floor Plans, Elevations & Context Models - D07-12-24-0153 |
| Geotechnical Report | 2025-02-04 - Geotechnical Investigation - D07-12-24-0153 |
| Geotechnical Report | 2024-11-21 - Geotechnical Investigation - D07-12-24-0153 |
| Geotechnical Report | 2025-06-24 - APPROVED Geotechnical Investigation - D07-12-24-0153 |
| Landscape Plan | 2024-11-21 - Landscape Plan - D07-12-24-0153 |
| Landscape Plan | 2025-05-01 - Landscape Plan - D07-12-24-0153 |
| Landscape Plan | 2025-05-20 - Landscape Plan - D07-12-24-0153 |
| Landscape Plan | 2025-06-24 - APPROVED Landscape Plan - D07-12-24-0153 |
| Noise Study | 2025-02-04 - Noise Study - D07-12-24-0153 |
| Noise Study | 2024-11-21 - Noise & Rail Proximity Study - D07-12-24-0153 |
| Noise Study | 2025-06-24 - APPROVED Noise & Rail Proximity Study - D07-12-24-0153 |
| Noise Study | 2025-12-25 - Noise Impact Study - D07-12-24-0153 |
| Planning | 2024-11-21 - Zoning Confirmation Report - D07-12-24-0153 |
| Rendering | 2024-11-21 - Renderings - D07-12-24-0153 |
| Site Servicing | 2025-03-06 - Site Servicing Plan - D07-12-24-0153 |
| Site Servicing | 2025-03-06 - Site Servicing and SWM Report - D07-12-24-0153 |
| Site Servicing | 2025-02-04 - Servicing & SWM Report - D07-12-24-0153 |
| Site Servicing | 2024-11-21 - Site Servicing & SWM Report - D07-12-24-0153 |
| Site Servicing | 2025-06-24 - APPROVED Site Servicing Plan - D07-12-24-0153 |
| Site Servicing | 2025-06-24 - APPROVED Site Servicing and SWM Report - D07-12-24-0153 |
| Surveying | 2024-11-21 - Survey Plan - D07-12-24-0153 |
| 2025-03-06 - Pre-Development Conditions - D07-12-24-0153 |
| 2025-03-06 - Post-Development Conditions - D07-12-24-0153 |
| 2025-05-20 - SitePlan - D07-12-24-0153 |
| 2025-06-24 - APPROVED Pre Development Conditions - D07-12-24-0153 |
| 2025-06-24 - APPROVED Post Development Conditions - D07-12-24-0153 |
