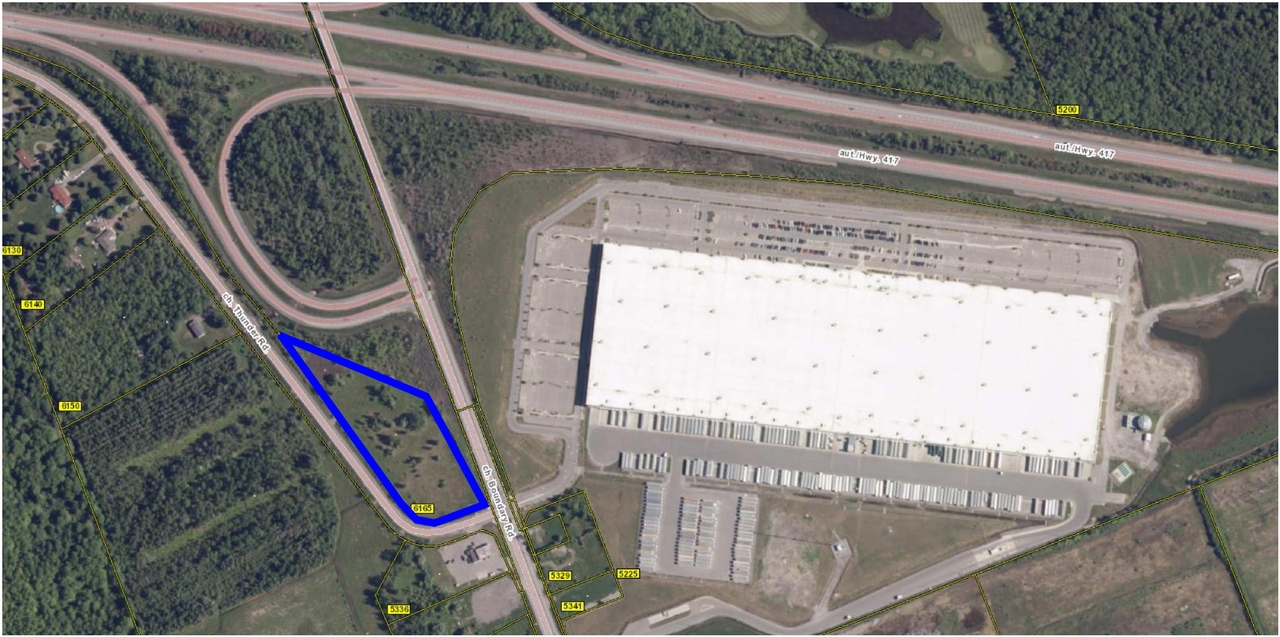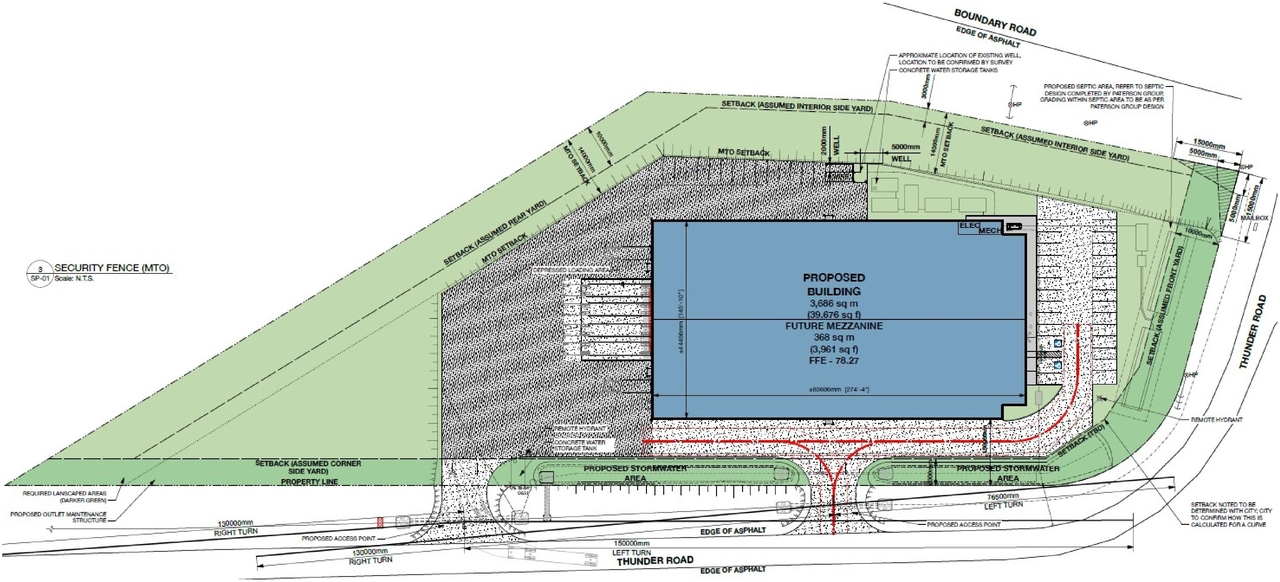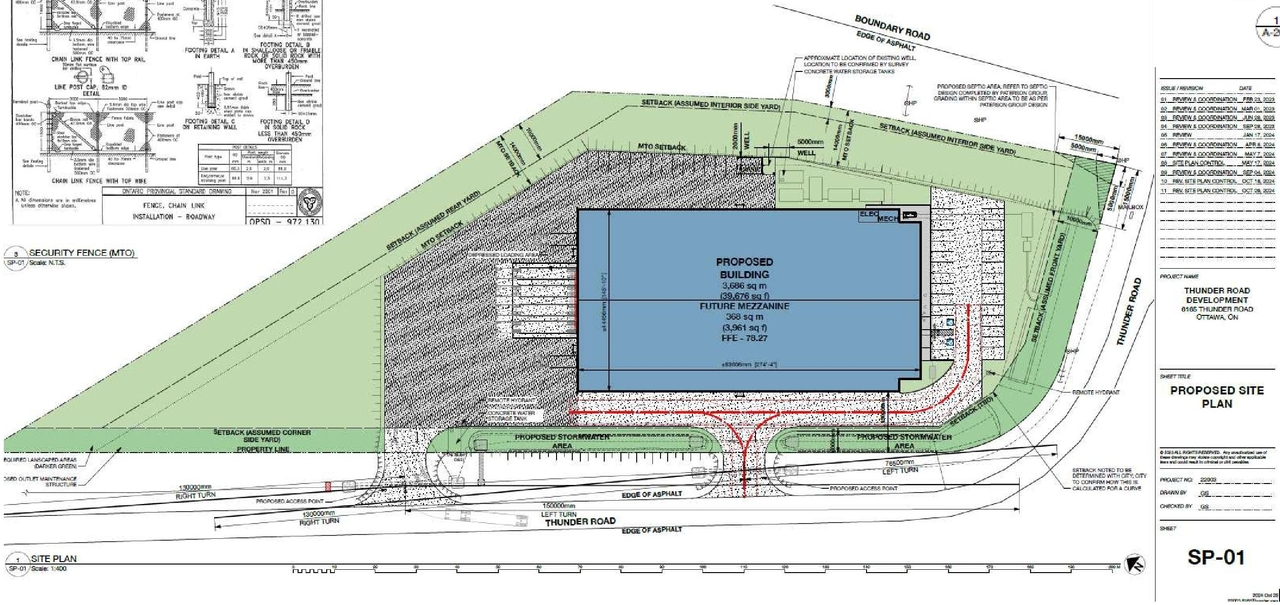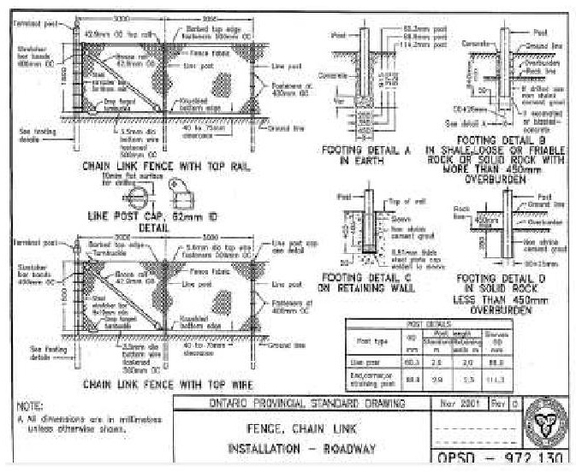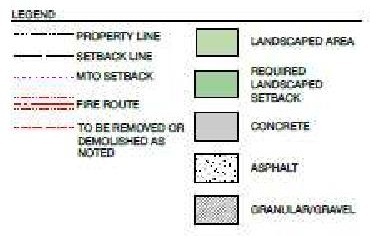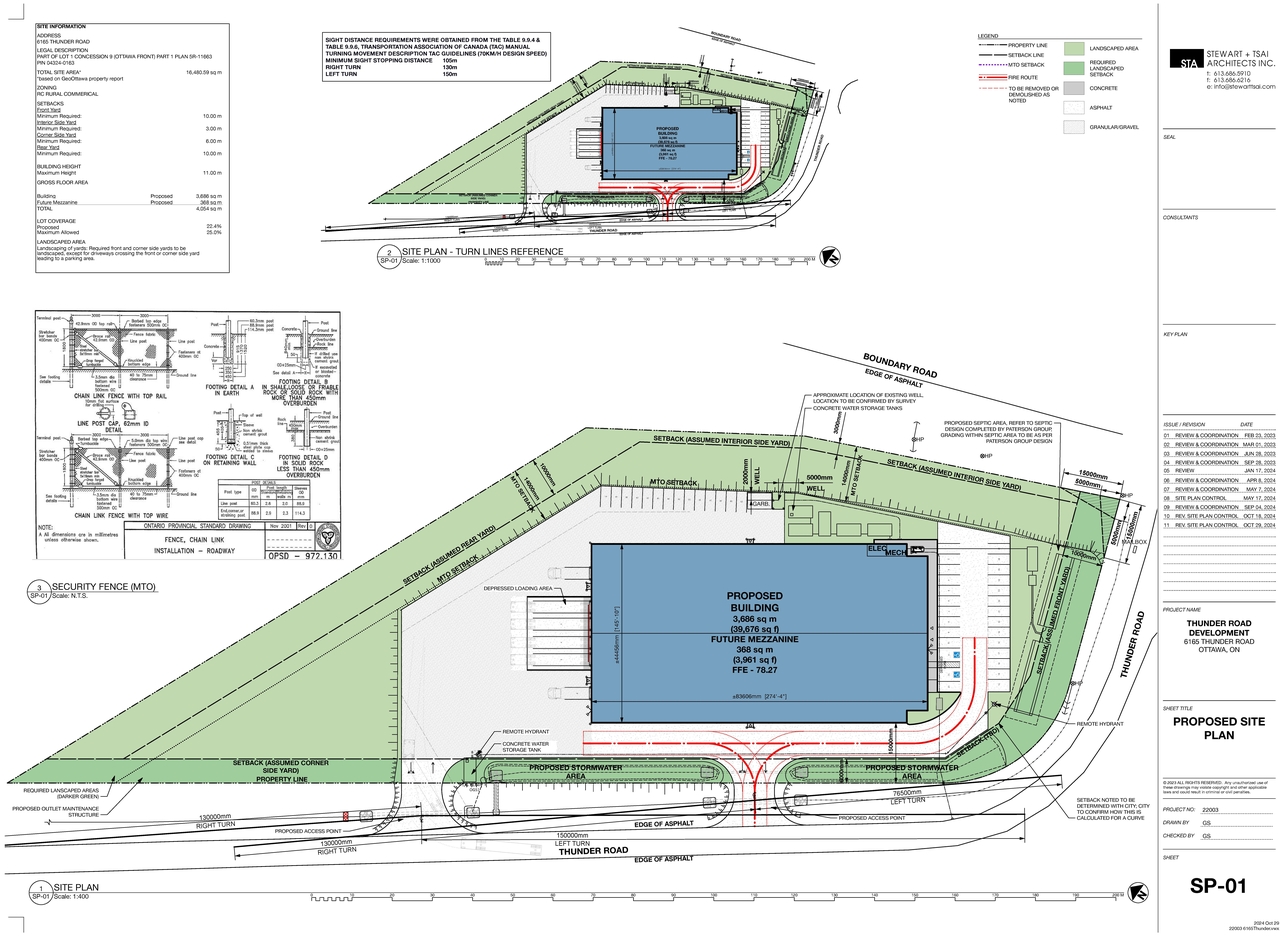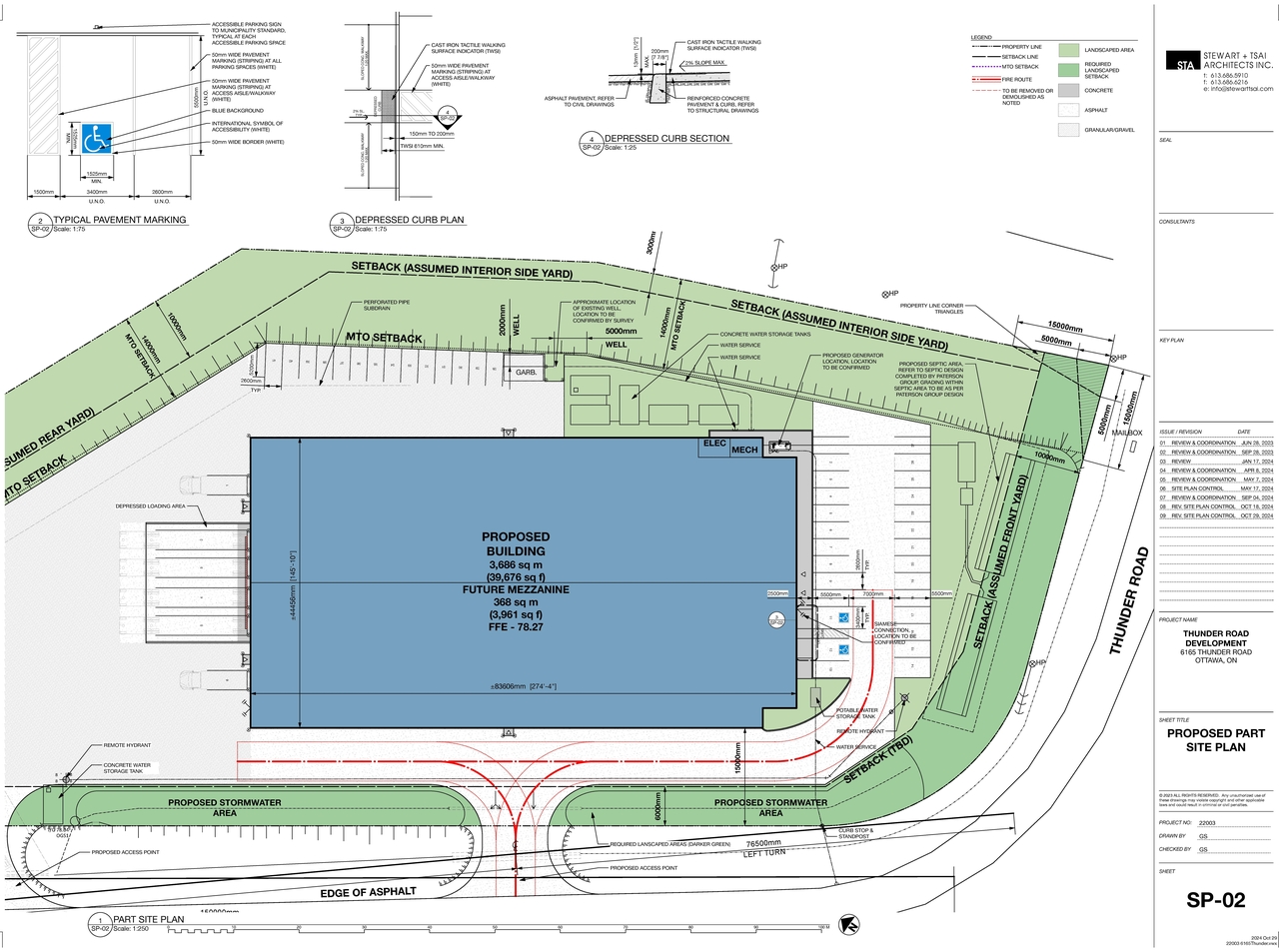6165 Thunder Rd. (D07-12-24-0152) #
Summary #
| Application Status | Active |
| Review Status | On Circulation; Initial Submission Review |
| Description | A Site Plan Control application to construct a one-storey warehouse building with approximately 3,851 square meters in light industrial / warehouse space and 203 square meters in office space. |
| Ward | Ward 20 - Isabelle Skalski |
| Date Initiated | 2024-11-20 |
| Last Updated | 2025-10-21 |
Location #
Select a marker to view the address.
