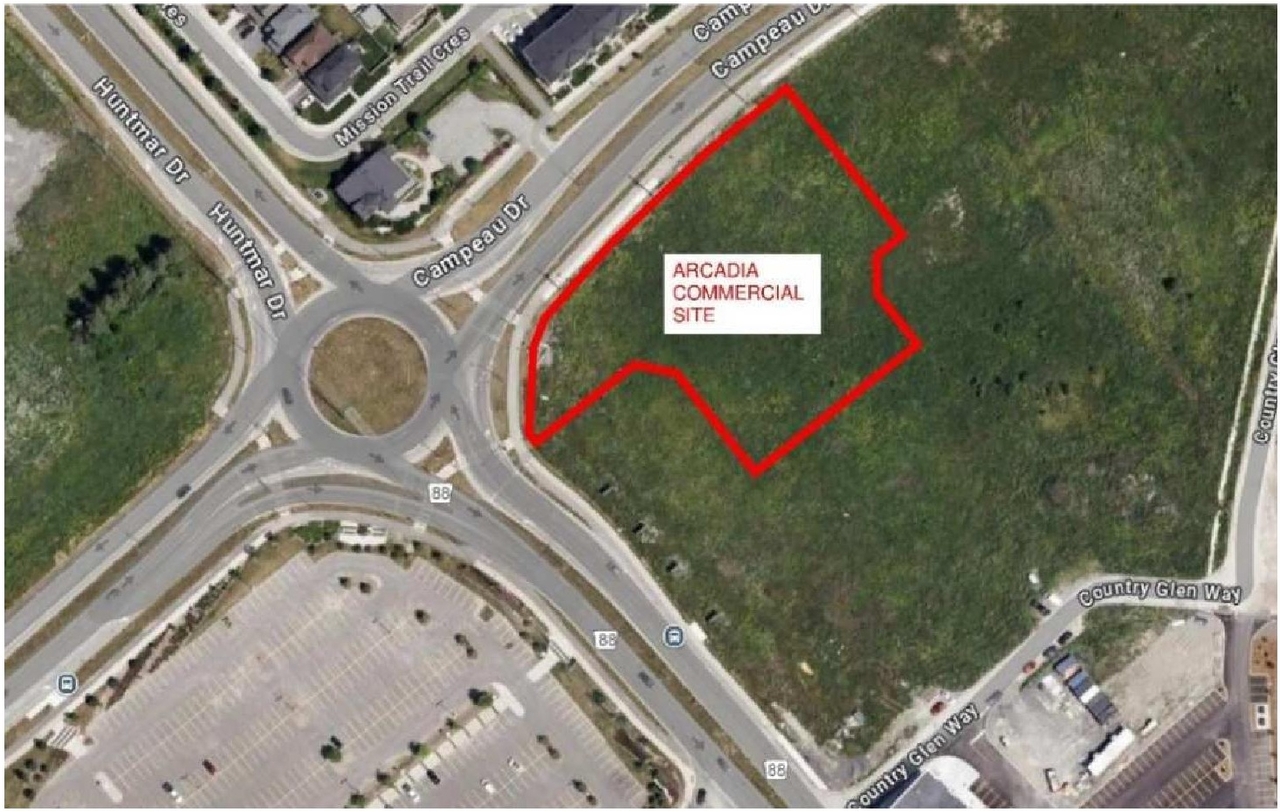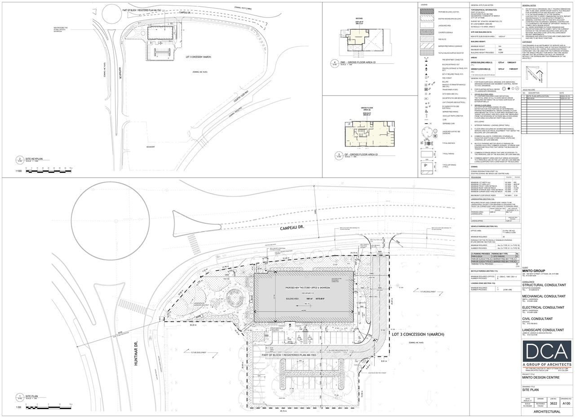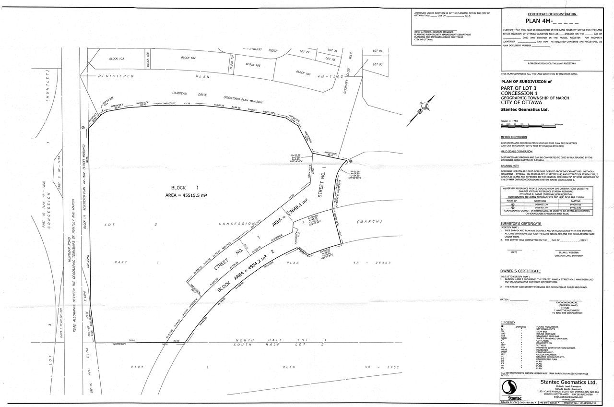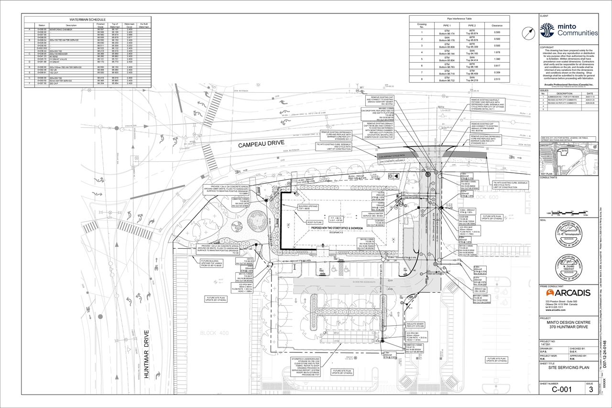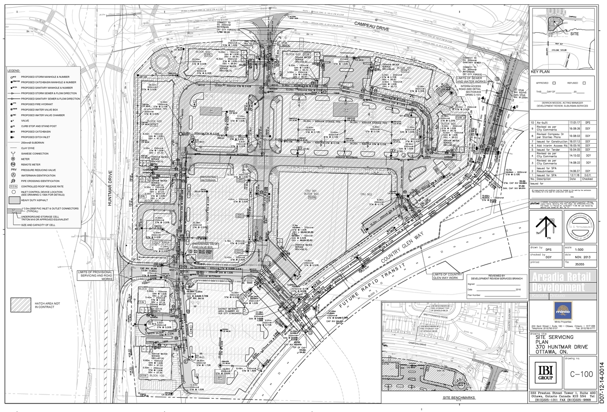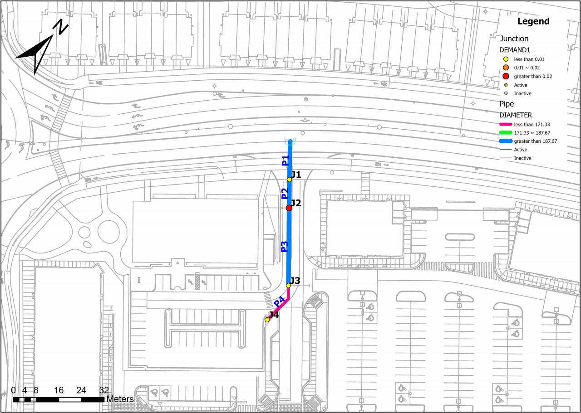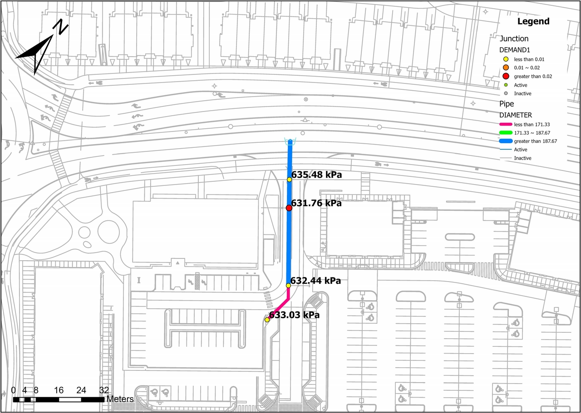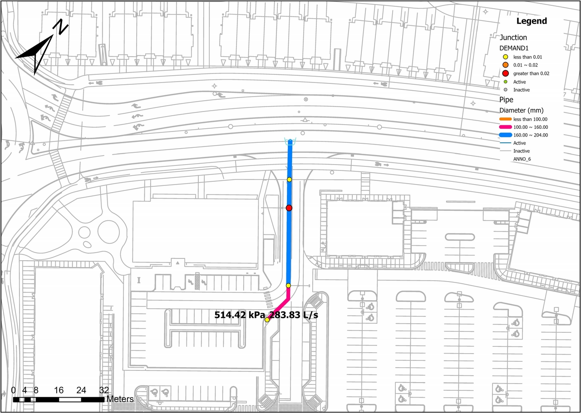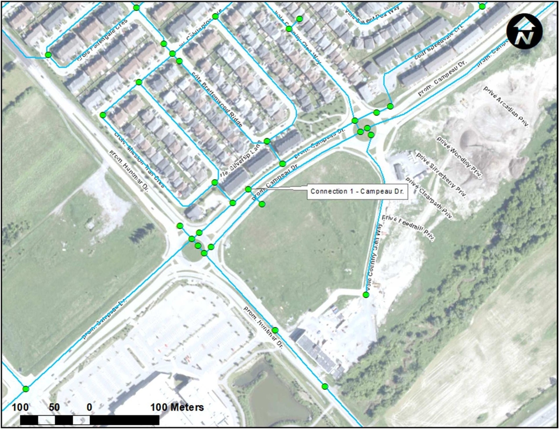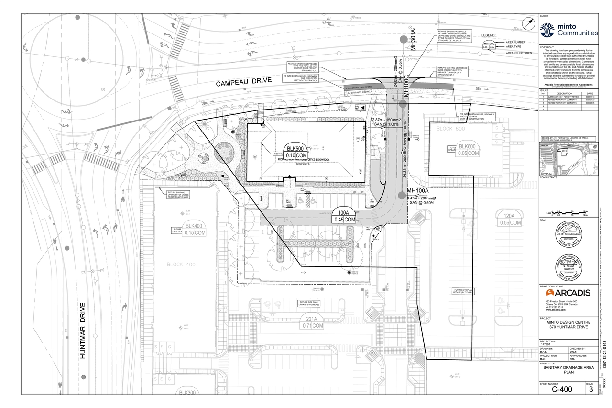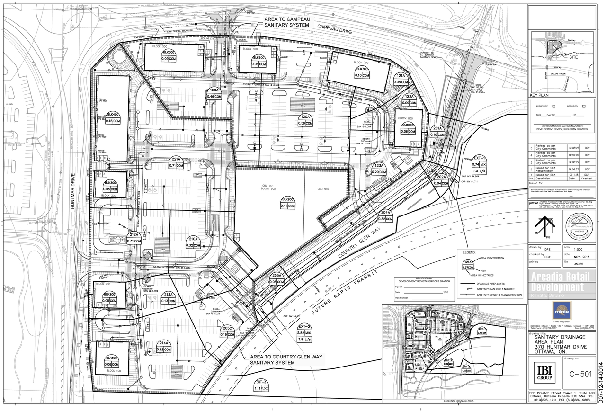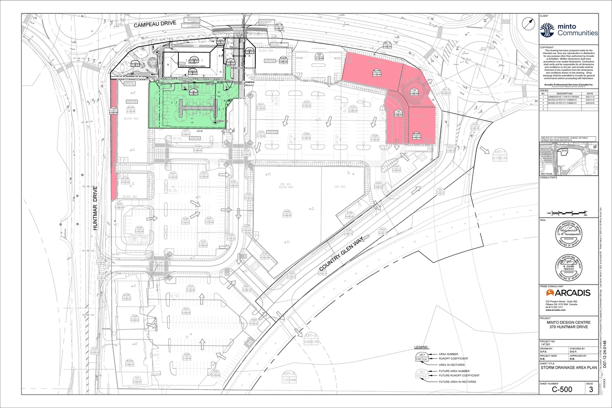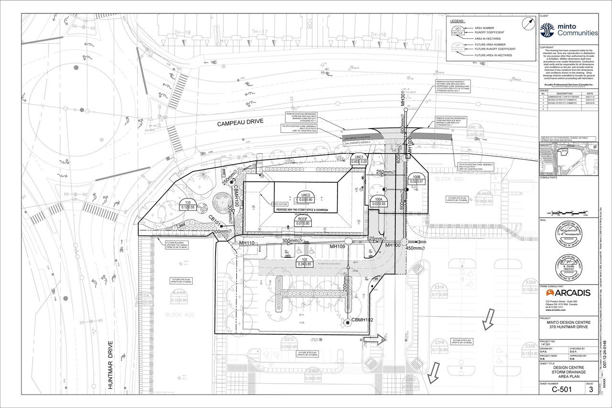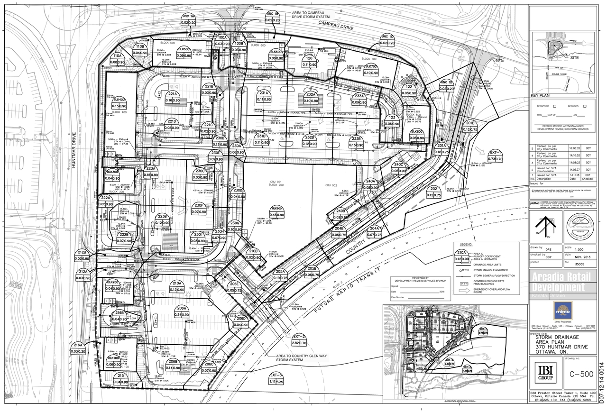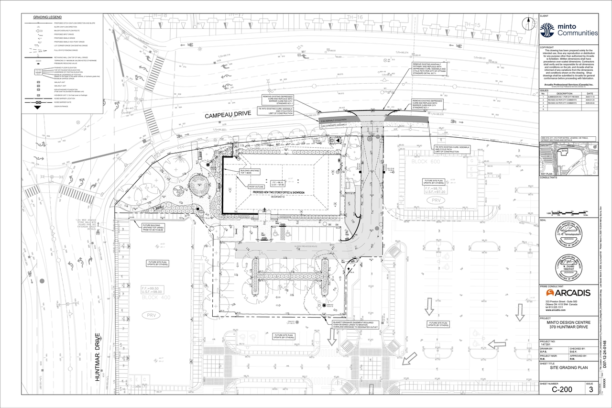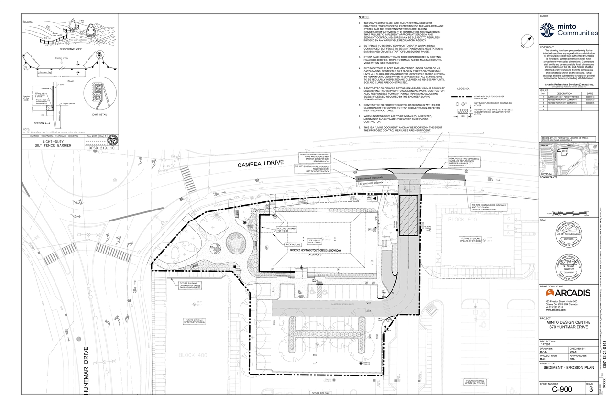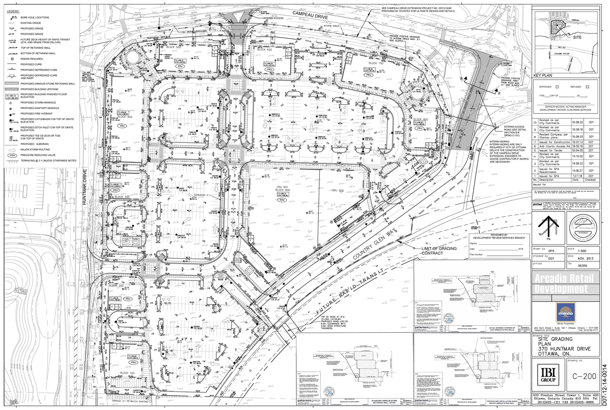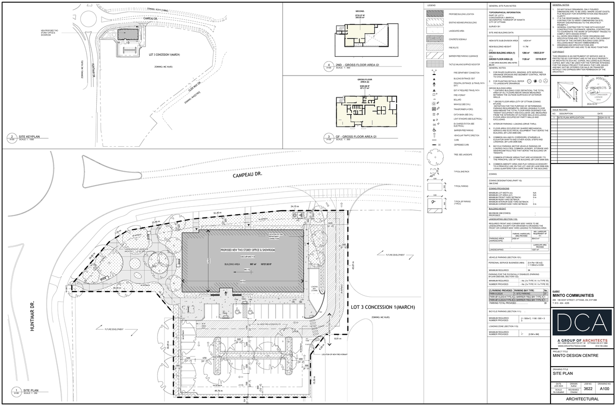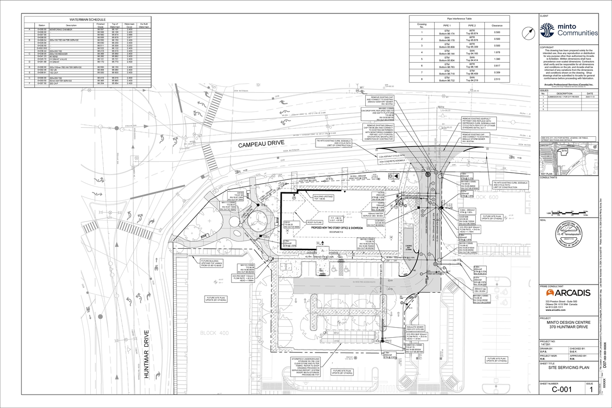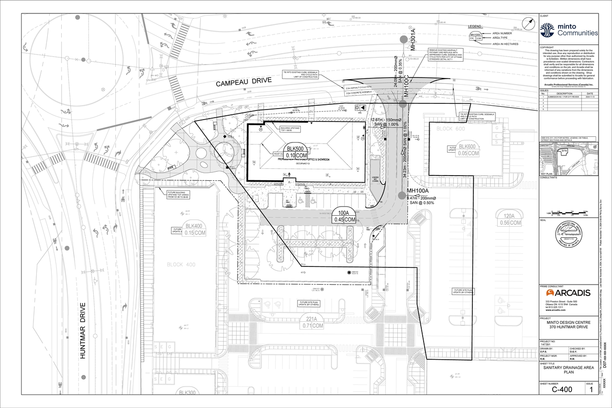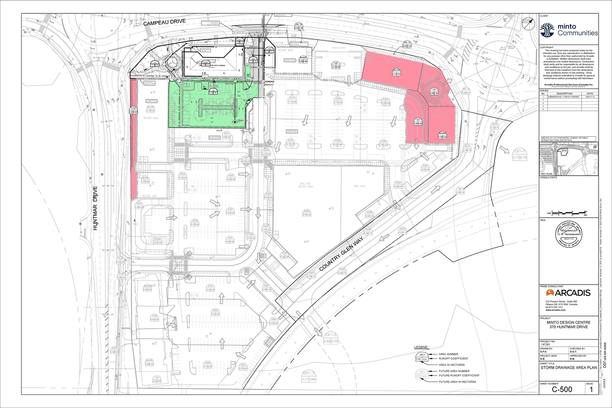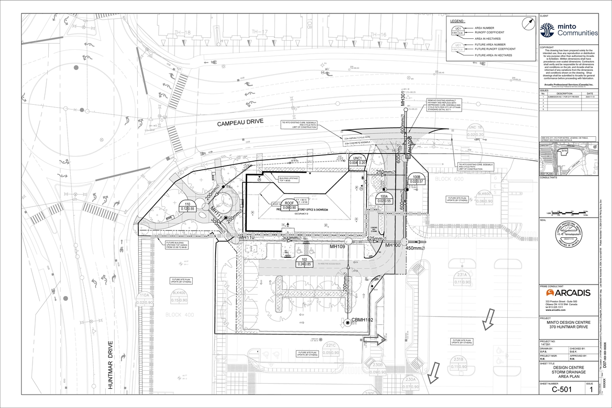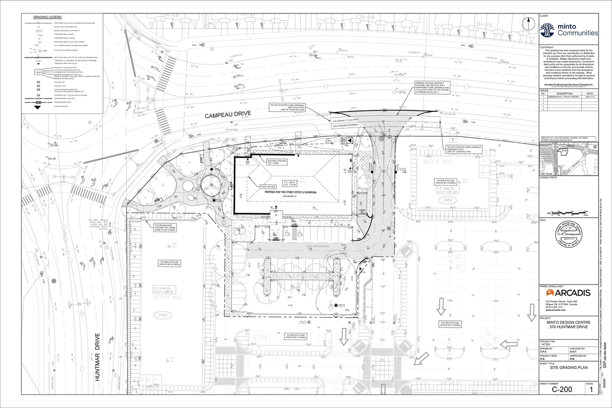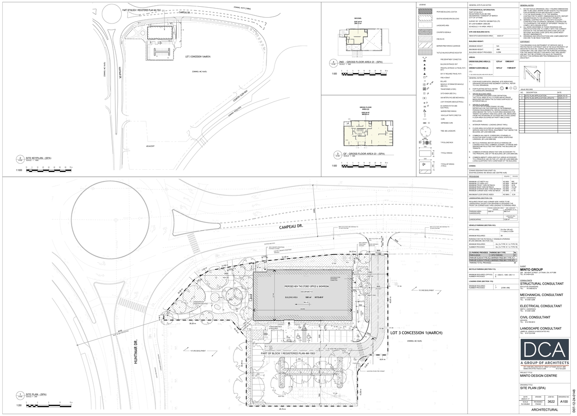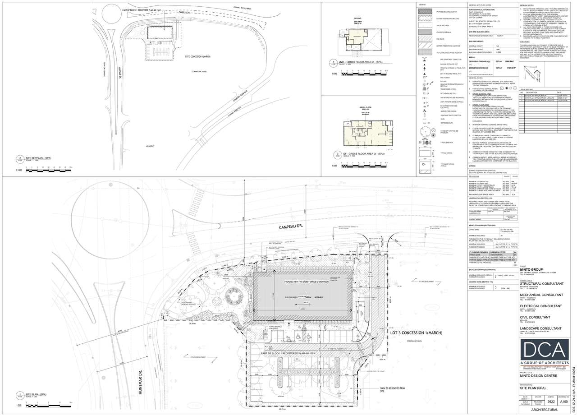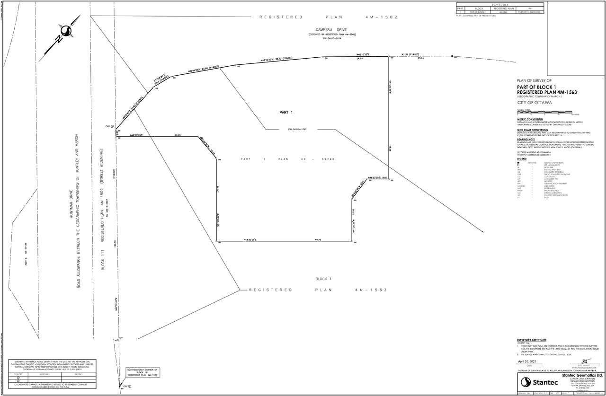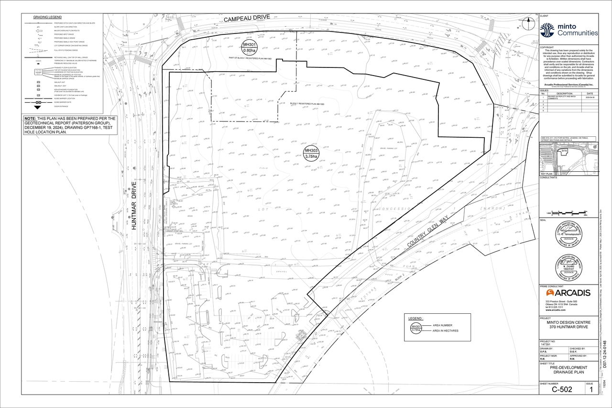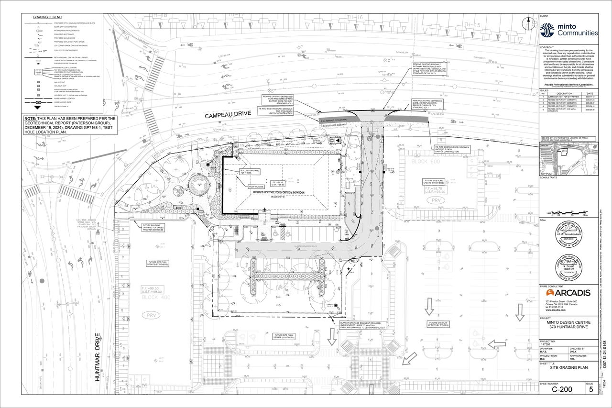| Application Summary | 2025-03-21 - Application Summary - D07-12-24-0148 |
| Architectural Plans | 2025-03-25 - Site Plan Resubmission Comments - D07-12-24-0148 |
| Architectural Plans | 2025-03-10 - Preliminary Construction Management Plan - D07-12-24-01481 |
| Architectural Plans | 2025-03-10 - Architectural Drawings - D07-12-24-01481 |
| Architectural Plans | 2025-01-28 - Site Plan and Elevations - D07-12-24-0148 |
| Architectural Plans | 2025-01-28 - Preliminary Construction Management Plan - D07-12-24-0148 |
| Architectural Plans | 2024-11-14 - Architectural Drawings - D07-12-24-0148 |
| Architectural Plans | 2025-03-10 - Preliminary Construction Management Plan - D07-12-24-0148 |
| Architectural Plans | 2025-03-10 - Architectural Drawings - D07-12-24-0148 |
| Architectural Plans | 2025-05-02 - Site Plan - D07-12-24-0148 |
| Architectural Plans | 2025-06-04 - APPROVED Site Roof and Elevation Plans - D07-12-24-0148 |
| Architectural Plans | 2025-06-04 - APPROVED Site Plan Approval Report - D07-12-24-0148 |
| Civil Engineering Report | 2025-03-10 - Civil Drawings - D07-12-24-01481 |
| Civil Engineering Report | 2024-11-14 - Civil Plans - D07-12-24-0148 |
| Civil Engineering Report | 2025-03-10 - Civil Drawings - D07-12-24-0148 |
| Civil Engineering Report | 2025-06-04 - APPROVED Civil Plans - D07-12-24-0148 |
| Design Brief | 2025-03-10 - Design Brief - D07-12-24-01481 |
| Design Brief | 2025-03-10 - Design Brief - D07-12-24-0148 |
| Design Brief | 2024-11-14 - Design Brief - D07-12-24-0148 |
| Design Brief | 2025-01-28 - Design Brief - D07-12-24-0148 |
| Design Brief | 2025-05-02 - Design Brief - D07-12-24-0148 |
| Environmental | 2024-11-14 - Phase I Environmental Site Assessment Update - D07-12-24-01481 |
| Environmental | 2024-11-14 - Phase I Environmental Site Assessment Update - D07-12-24-0148 |
| Geotechnical Report | 2025-01-28 - Geotechnical Investigation - D07-12-24-0148 |
| Geotechnical Report | 2024-11-14 - Geotechnical Investigation - D07-12-24-0148 |
| Geotechnical Report | 2025-03-10 - Geotechnical Investigation - D07-12-24-0148 |
| Geotechnical Report | 2024-12-19 - Geotechnical Investigation - D07-12-24-0148 |
| Landscape Plan | 2025-03-25 - Landscape Plan - D07-12-24-0148 |
| Landscape Plan | 2024-11-14 - Landscape Plan - D07-12-24-0148 |
| Landscape Plan | 2025-03-10 - Landscape Plan - D07-12-24-0148 |
| Landscape Plan | 2025-01-28 - Landscape Plan - D07-12-24-0148 |
| Landscape Plan | 2025-04-22 - Landscape Plan - D07-12-24-0148 |
| Landscape Plan | 2025-05-02 - Landscape Plan - D07-12-24-0148 |
| Landscape Plan | 2025-06-04 - APPROVED Landscape Plan - D07-12-24-0148 |
| Planning | 2025-03-10 - Zoning Confirmation Report - D07-12-24-01481 |
| Planning | 2025-01-28 - Zoning Confirmation Report - D07-12-24-0148 |
| Planning | 2025-03-10 - Zoning Confirmation Report - D07-12-24-0148 |
| Surveying | 2025-03-10 - Plan of Survey - D07-12-24-01481 |
| Surveying | 2025-01-28 - Survey - D07-12-24-0148 |
| Surveying | 2024-11-14 - Survey Plan - D07-12-24-0148 |
| Surveying | 2025-03-10 - Plan of Survey - D07-12-24-0148 |
| Surveying | 2025-05-02 - Draft Plan of Survey - D07-12-24-0148 |
| 2025-01-28 - Set of Civil Drawing - D07-12-24-0148 |
| 2025-04-22 - Siteplan - D07-12-24-0148 |
| 2025-04-22 - Arcadia Commercial set of Drawings - D07-12-24-0148 |
| 2025-05-02 - Typical Foundation Wall - D07-12-24-0148 |
| 2025-05-02 - Arcadia Drawing Set - D07-12-24-0148 |
