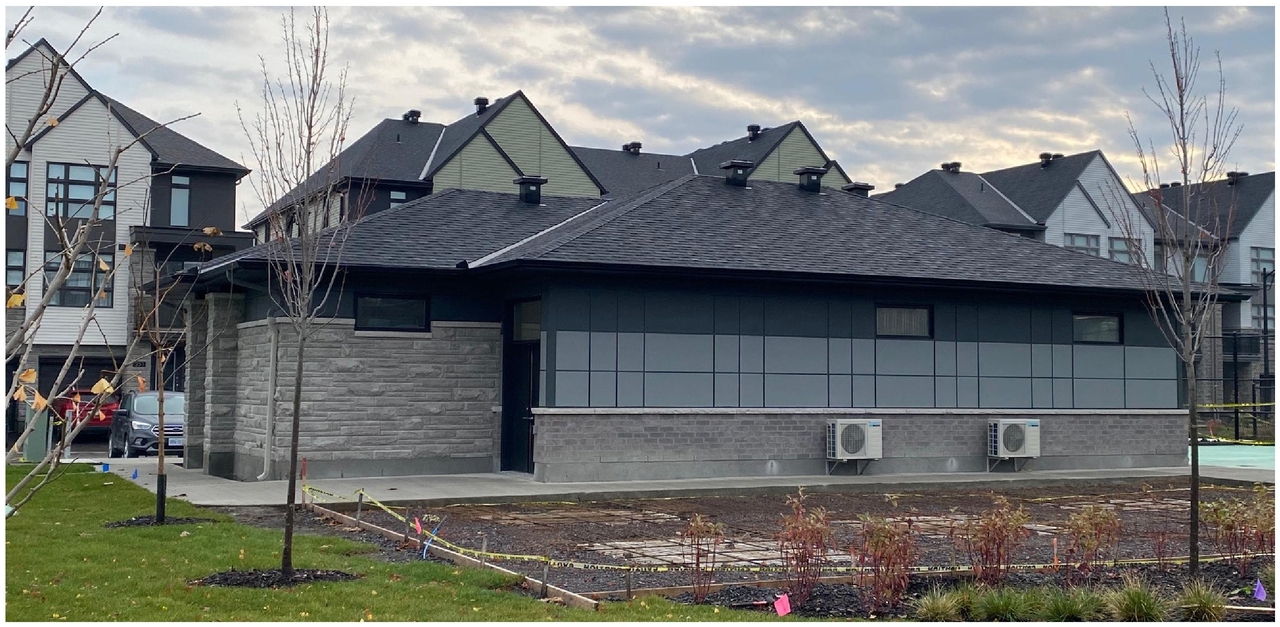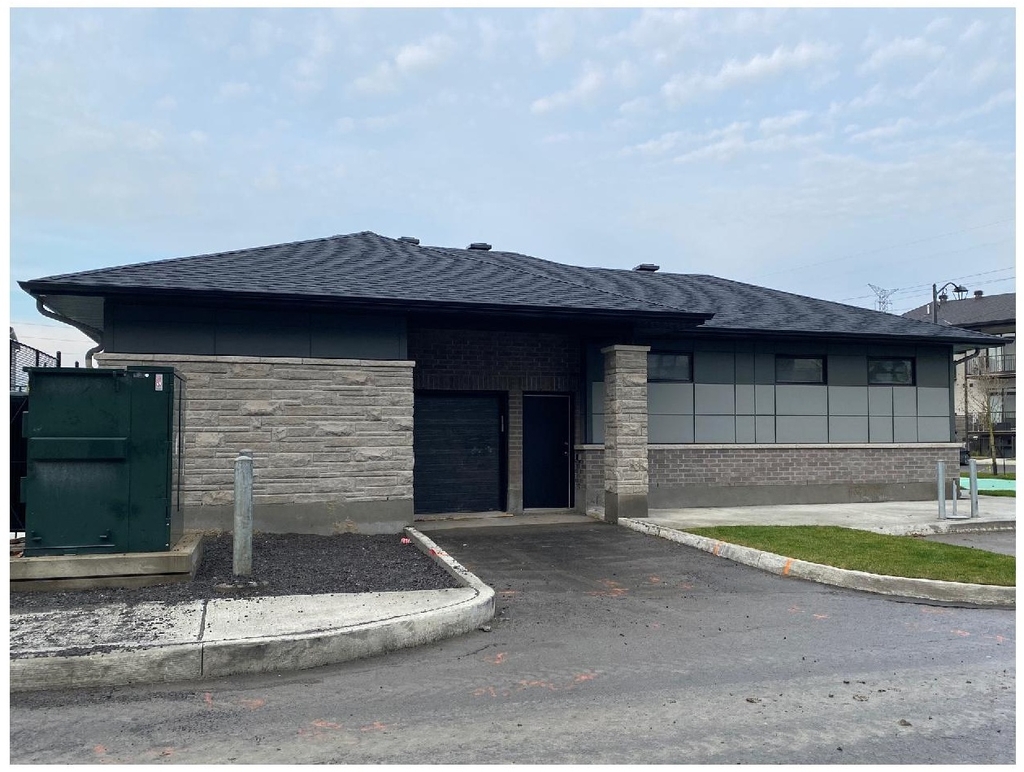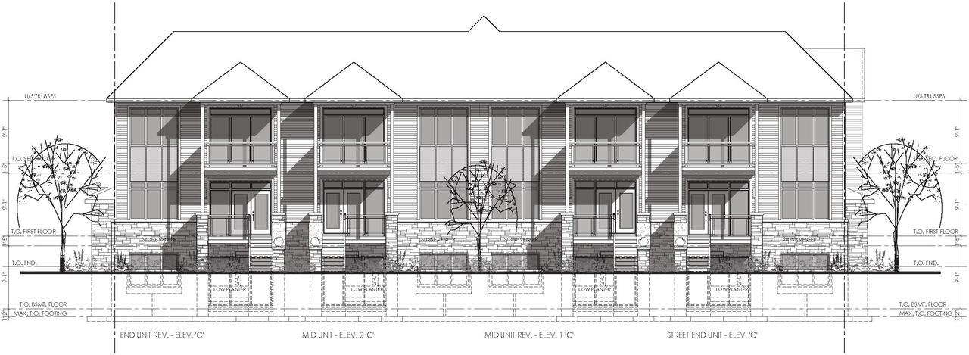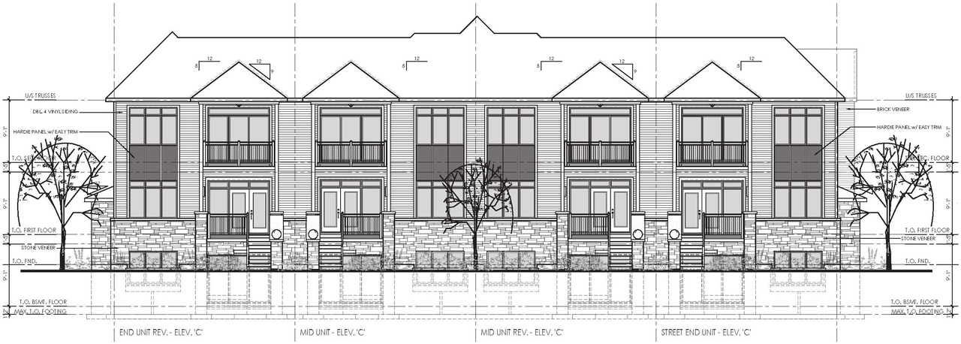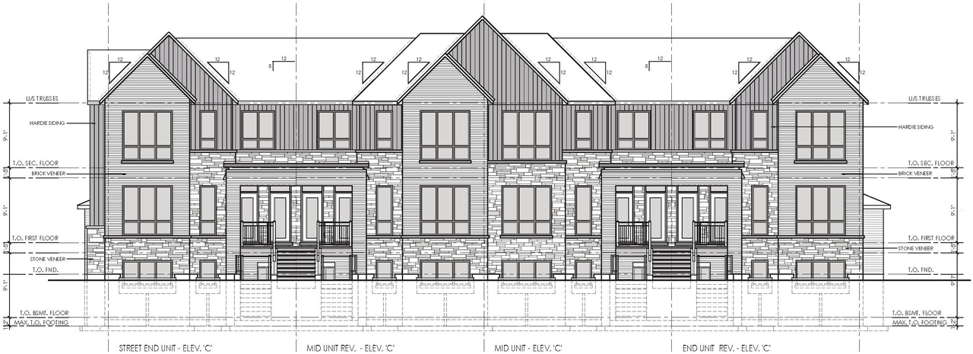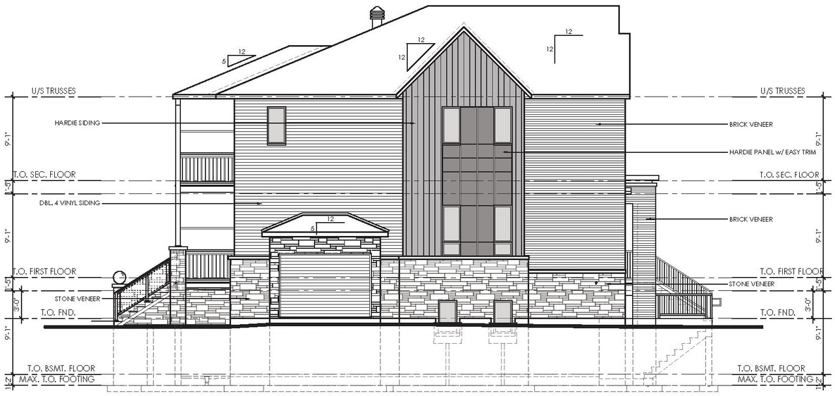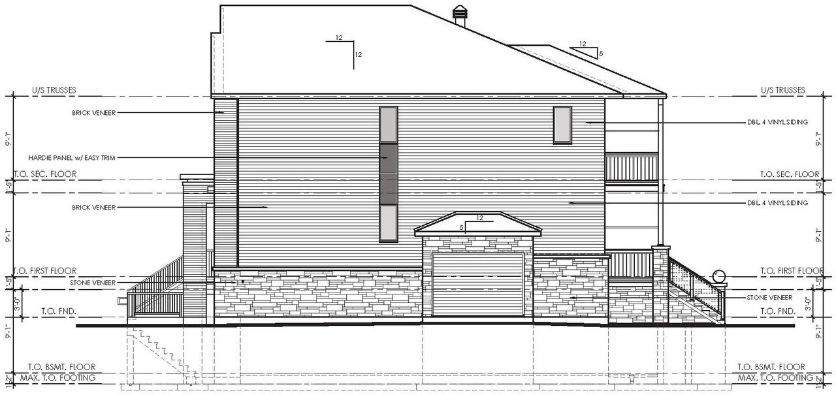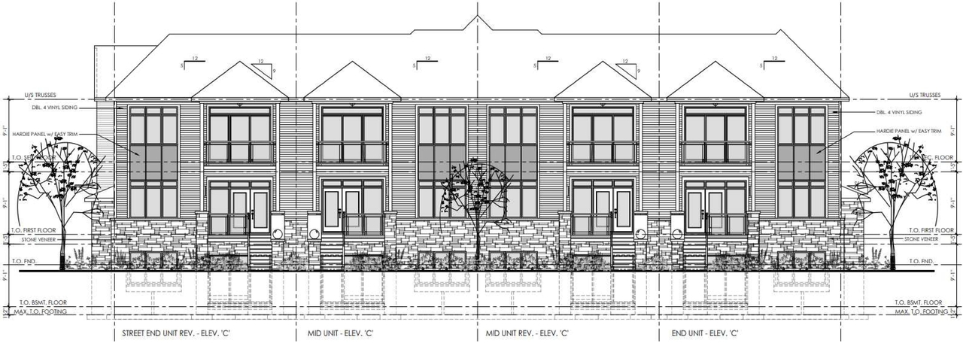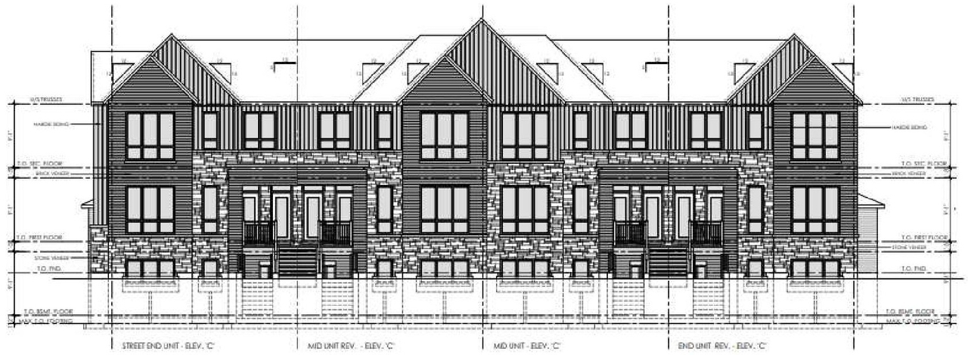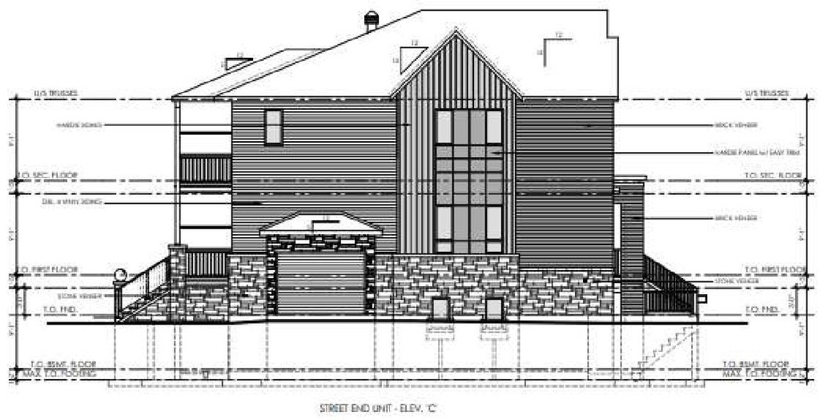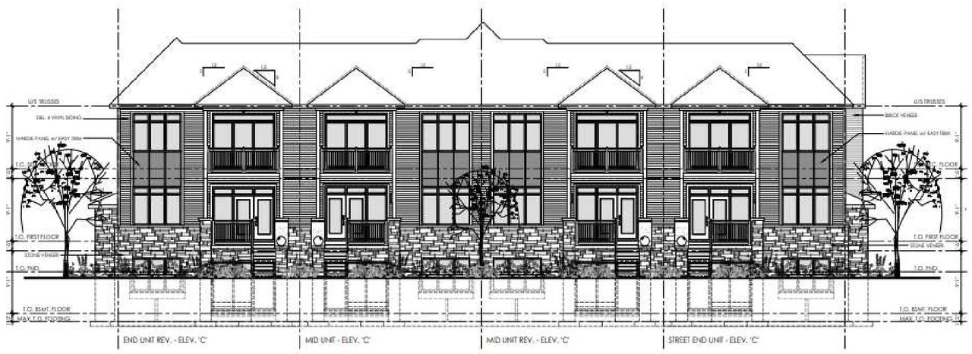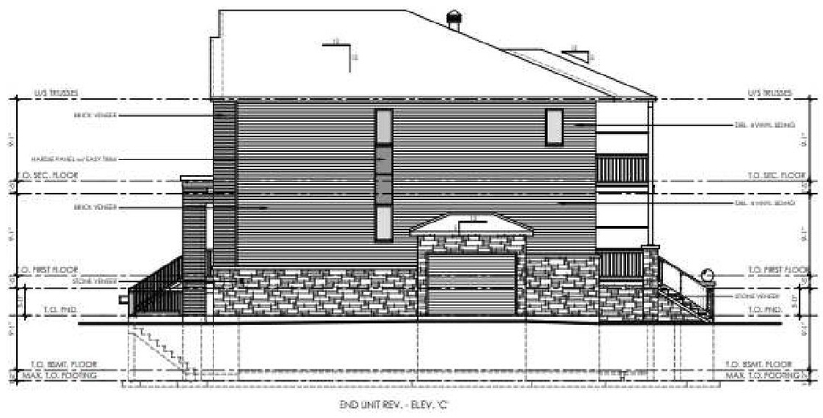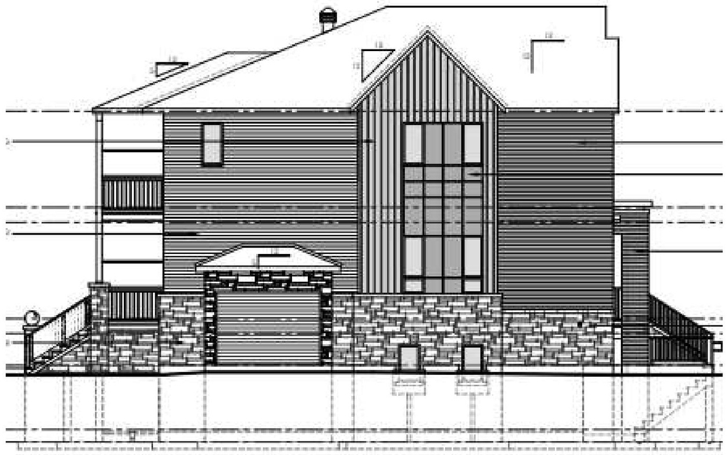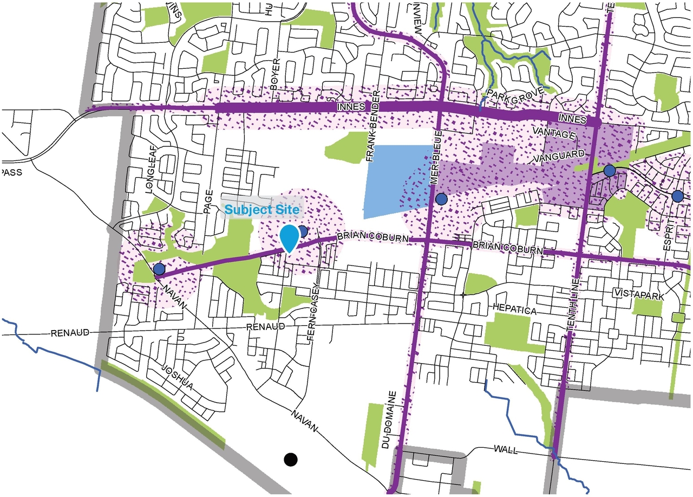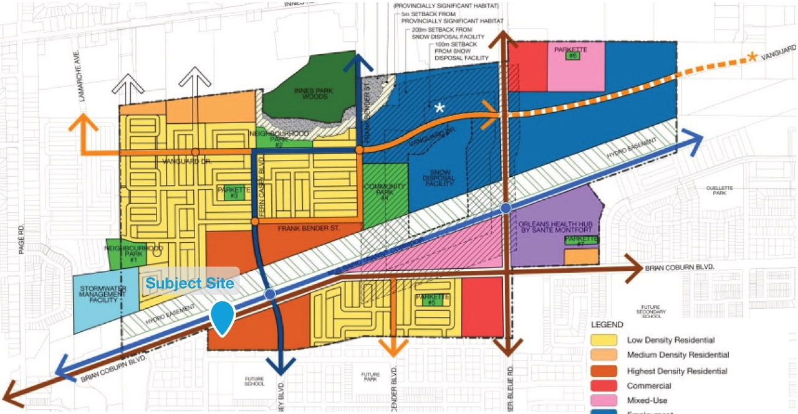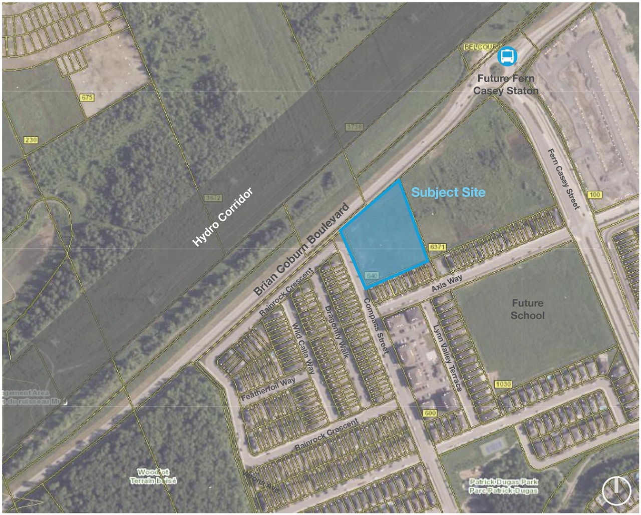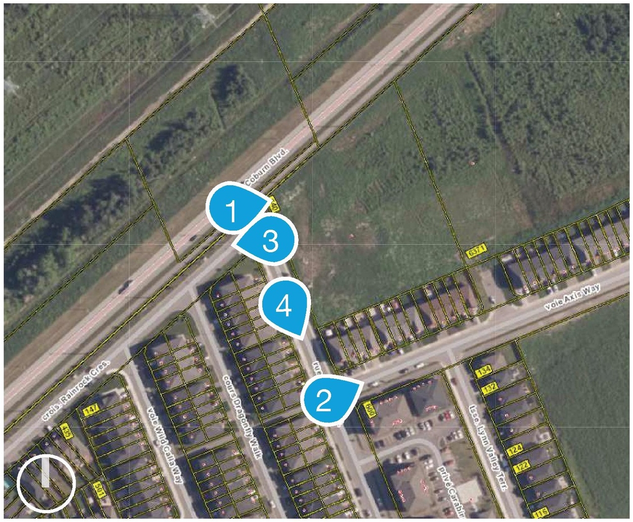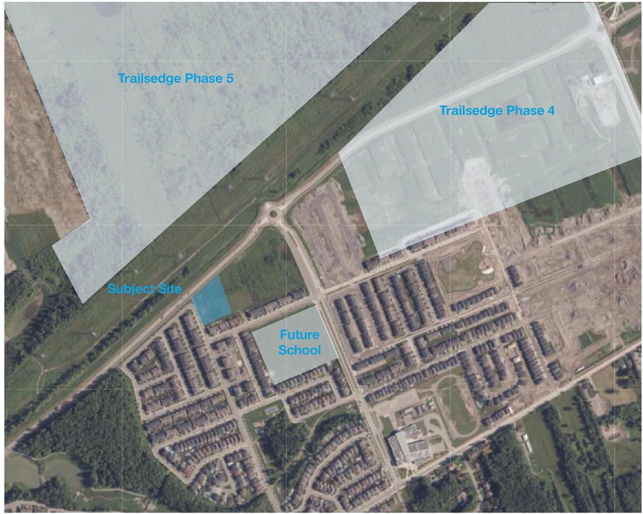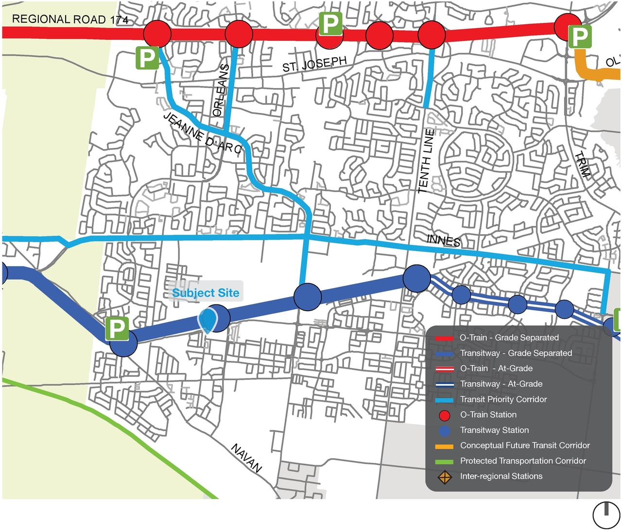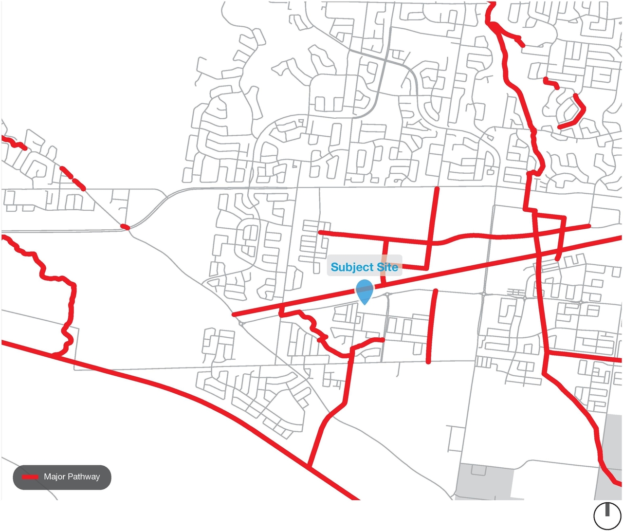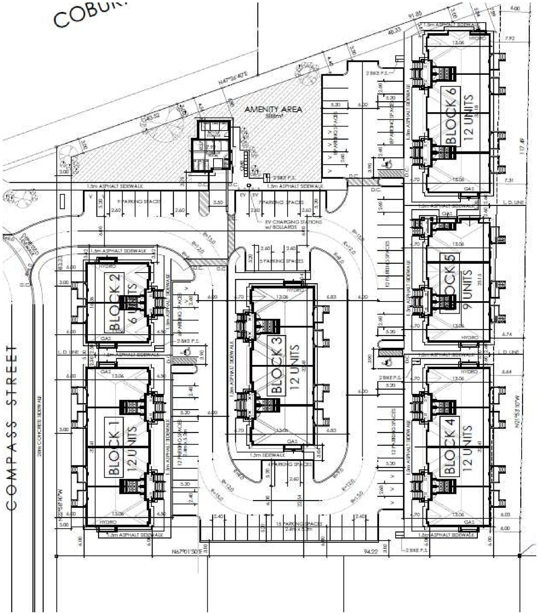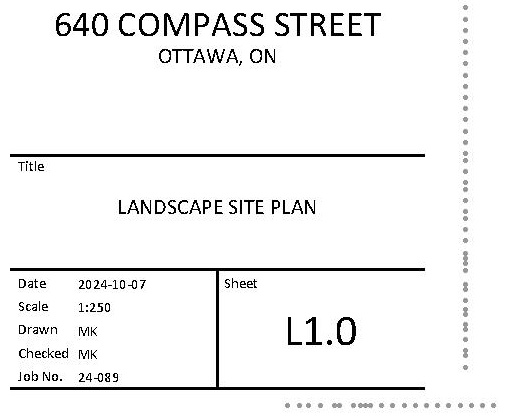| Application Summary | 2025-02-05 - Application Summary - D07-12-24-0146 |
| Architectural Plans | 2025-01-13 -Sanitary Drainage Plan - D07-12-24-0146 |
| Architectural Plans | 2025-01-13 - Site Plan - D07-12-24-0146 |
| Architectural Plans | 2025-01-13 - Preliminary Construction Management Plan - D07-12-24-0146 |
| Architectural Plans | 2025-01-13 - Notes and Legend Plan - D07-12-24-0146 |
| Architectural Plans | 2025-01-13 - Elevations - D07-12-24-0146 |
| Architectural Plans | 2025-05-28 - Site Plan - D07-12-24-0146 |
| Architectural Plans | 2025-05-28 - Sanitary Drainage Plan - D07-12-24-0146 |
| Architectural Plans | 2025-05-28 - Notes and Legends Plan - D07-12-24-0146 |
| Architectural Plans | 2025-07-31 - Site Plan - D07-12-24-0146 |
| Architectural Plans | 2025-09-09 - APPROVED Site Plan - D07-12-24-0146 |
| Architectural Plans | 2025-09-09 - APPROVED Sanitary Drainage Plan D07-12-24-0146 |
| Architectural Plans | 2025-09-09 - APPROVED Notes and Legends Plan - D07-12-24-0146 |
| Architectural Plans | 2025-09-09 - APPROVED Elevations - D07-12-24-0146 |
| Architectural Plans | 2025-09-04 - APPROVED Site Plan Approval Report - D07-12-24-0146 |
| Design Brief | 2024-11-12 - Urban Design Brief - D07-12-24-0146 |
| Environmental | 2025-01-13 - Phase 1 ESA Update - D07-12-24-0146 |
| Environmental | 2025-09-09 - APPROVED Phase 1 ESA Update - D07-12-24-0146 |
| Environmental | 2025-09-09 - APPROVED Phase 1 Environmental Site Assessment - D07-12-24-0146 |
| Erosion And Sediment Control Plan | 2025-01-13 - Erosion and Control Plan and Detail Sheet - D07-12-24-0146 |
| Erosion And Sediment Control Plan | 2025-05-28 - Erosion Control Plan and Detail Sheet - D07-12-24-0146 |
| Erosion And Sediment Control Plan | 2025-09-09 - APPROVED Erosion Control Plan and Detail Sheet - D07-12-24-0146 |
| Geotechnical Report | 2025-01-13 - Grading Plan - D07-12-24-0146 |
| Geotechnical Report | 2024-11-12 - Geotechnical Report - D07-12-24-0146 |
| Geotechnical Report | 2025-05-28 - Grading Plan - D07-12-24-0146 |
| Geotechnical Report | 2025-09-09 - APPROVED Grading Plan - D07-12-24-0146 |
| Geotechnical Report | 2025-09-09 - APPROVED Geotechnical Report - D07-12-24-0146 |
| Landscape Plan | 2025-05-28 - Landscape Package - D07-12-24-0146 |
| Landscape Plan | 2025-07-24 - Landscape Plan - D07-12-24-0146 |
| Landscape Plan | 2025-09-09 - APPROVED Landscape Plan 9 - D07-12-24-0146 |
| Landscape Plan | 2025-09-09 - APPROVED Landscape Plan 11 - D07-12-24-0146 |
| Landscape Plan | 2025-09-09 - APPROVED Landscape Plan 10 - D07-12-24-0146 |
| Noise Study | 2024-11-12 - Transportation Noise Assessment - D07-12-24-0146 |
| Noise Study | 2025-09-09 - APPROVED Transportation Noise Assessment - D07-12-24-0146 |
| Planning | 2025-01-13 - Planning Rationale incl Landfill Impact Assessment Study - D07-12-24-0146 |
| Planning | 2025-05-28 - Zoning Confirmation Report - D07-12-24-0146 |
| Site Servicing | 2025-01-13 - Site Servicing Plan - D07-12-24-0146 |
| Site Servicing | 2025-01-13 - Servicing and SWM Report - D07-12-24-0146 |
| Site Servicing | 2025-05-28 - Site Servicing Plan - D07-12-24-0146 |
| Site Servicing | 2025-05-28 - Servicing and SWM Report - D07-12-24-0146 |
| Site Servicing | 2025-09-09 - APPROVED Site Servicing Plan - D07-12-24-0146 |
| Site Servicing | 2025-09-09 - APPROVED Servicing and SWM Report - D07-12-24-0146 |
| Stormwater Management | 2025-01-13 - Storm Drainage Plan - D07-12-24-0146 |
| Stormwater Management | 2025-05-28 - Storm Drainage Plan - D07-12-24-0146 |
| Stormwater Management | 2025-09-09 - APPROVED Storm Drainage Plan - D07-12-24-0146 |
| Surveying | 2025-01-13 - Plan of Survey with Topo - D07-12-24-0146 |
| Tree Information and Conservation | 2025-01-13 - TCR and Landscape - D07-12-24-0146 |
| Tree Information and Conservation | 2024-11-12 - Landscape Plan and Tree Conservation Report - D07-12-24-0146 |
| Tree Information and Conservation | 2025-05-28 - MEMO 01 Grading Plan Review w Small Trees - D07-12-24-0146 |
| Tree Information and Conservation | 2025-09-09 - APPROVED Grading Plan Review w Small Trees - D07-12-24-0146 |
| 2024-11-12 - Compass Servicing Report - D07-12-24-0146 |
