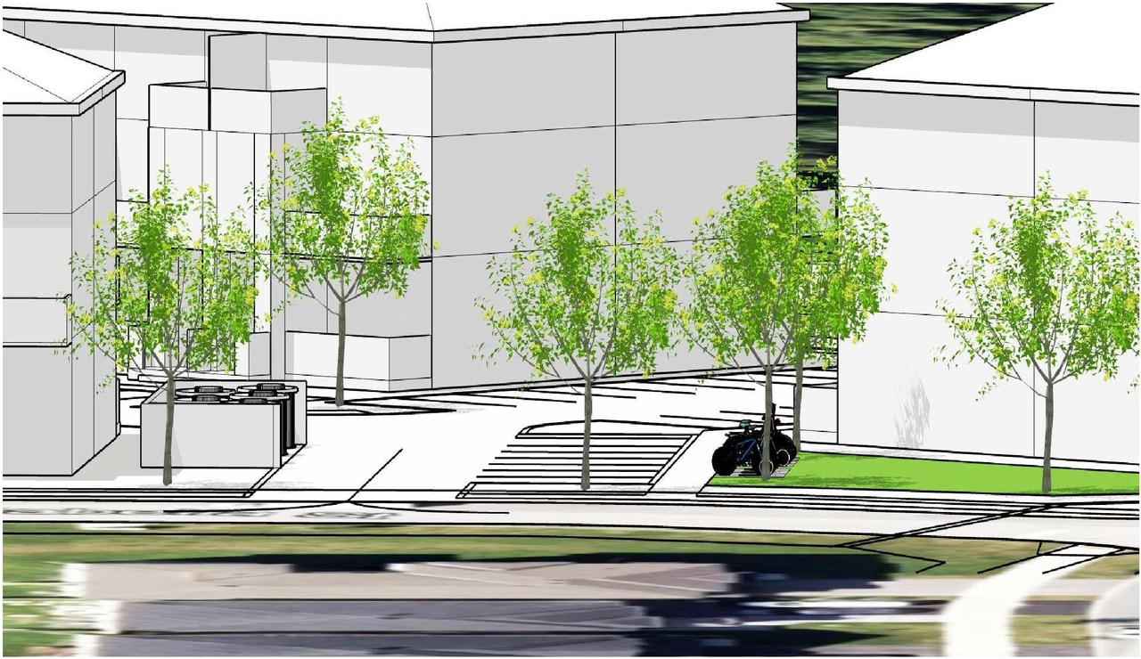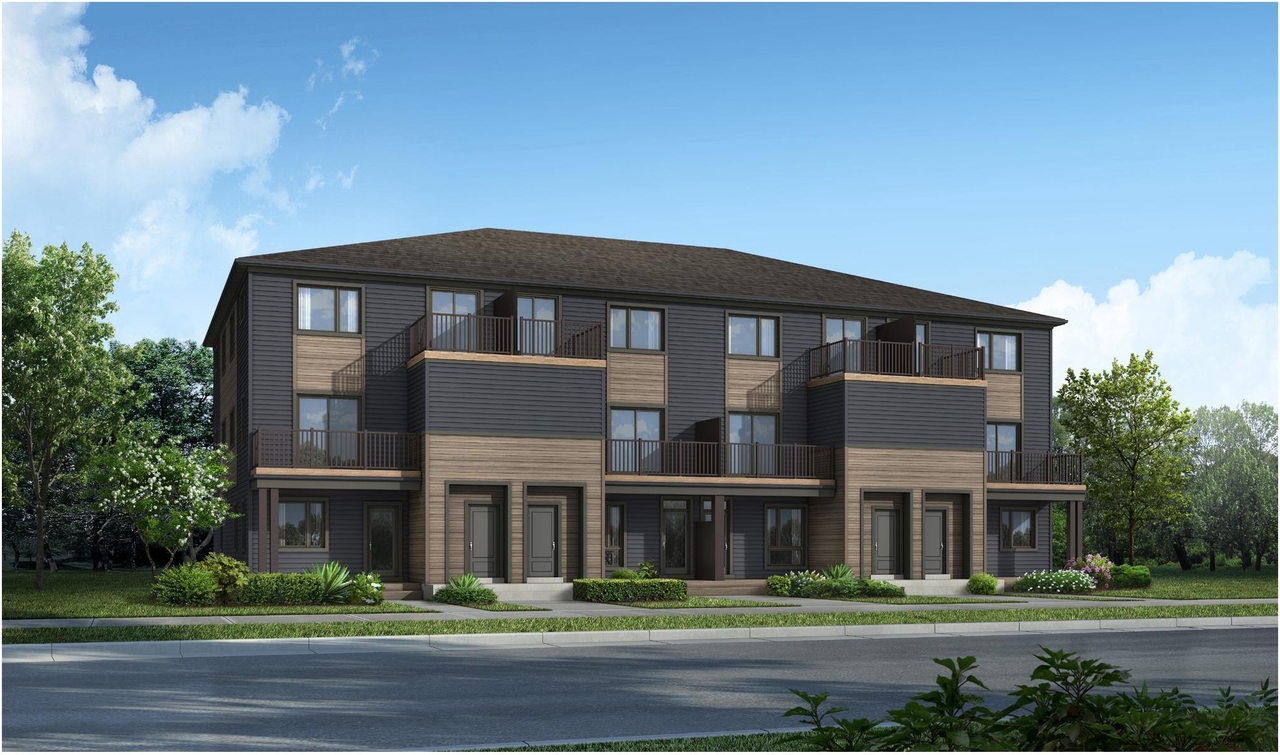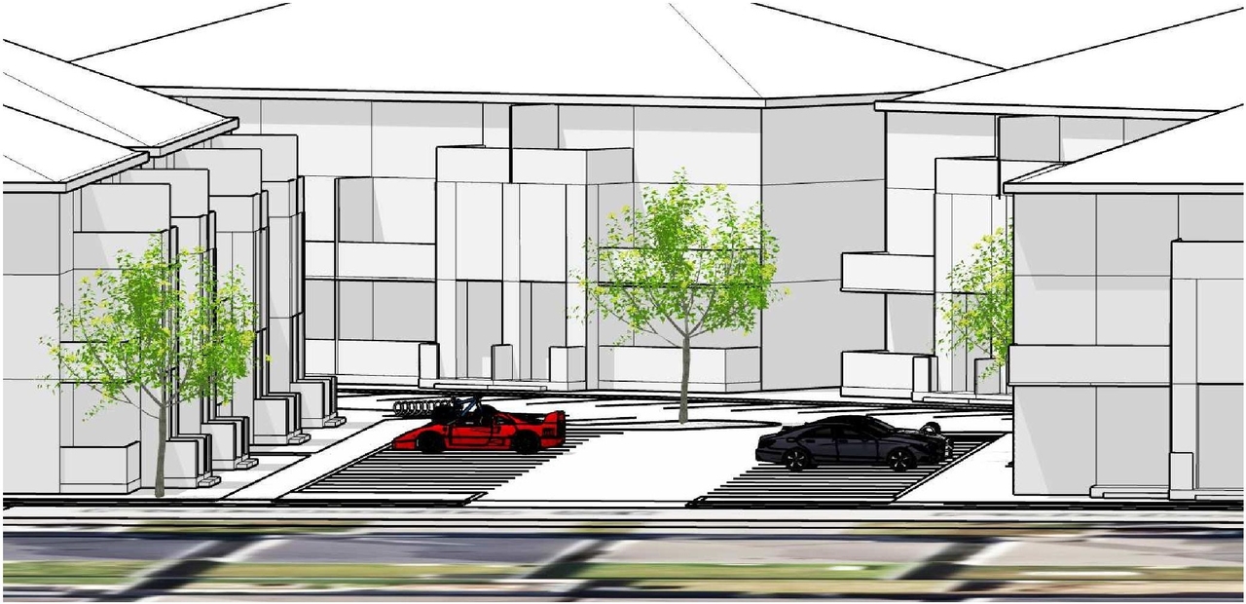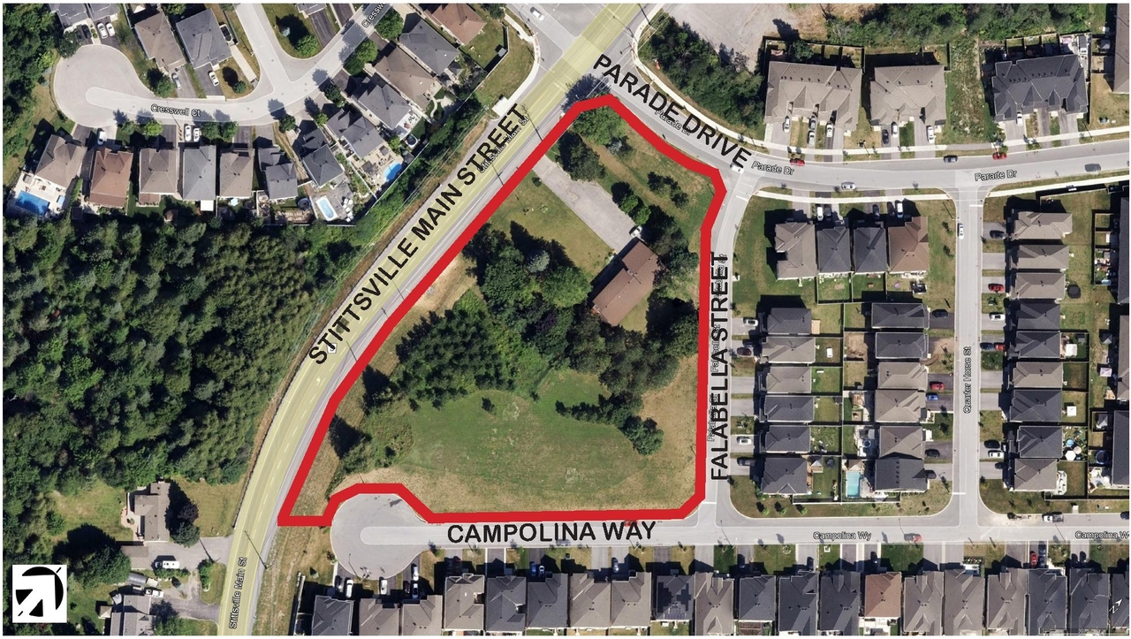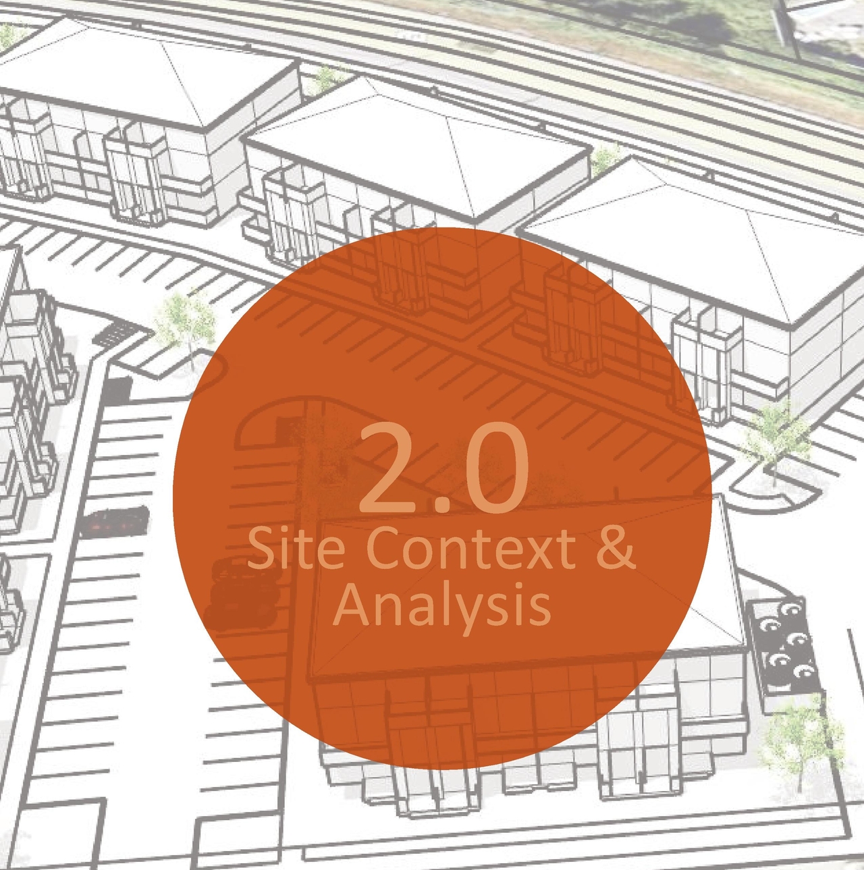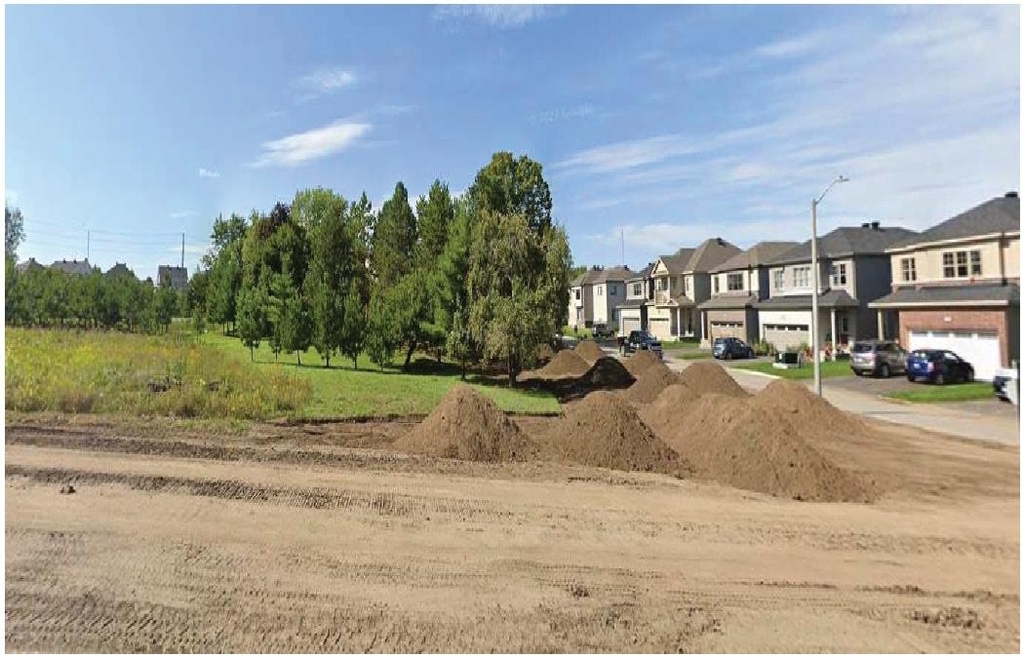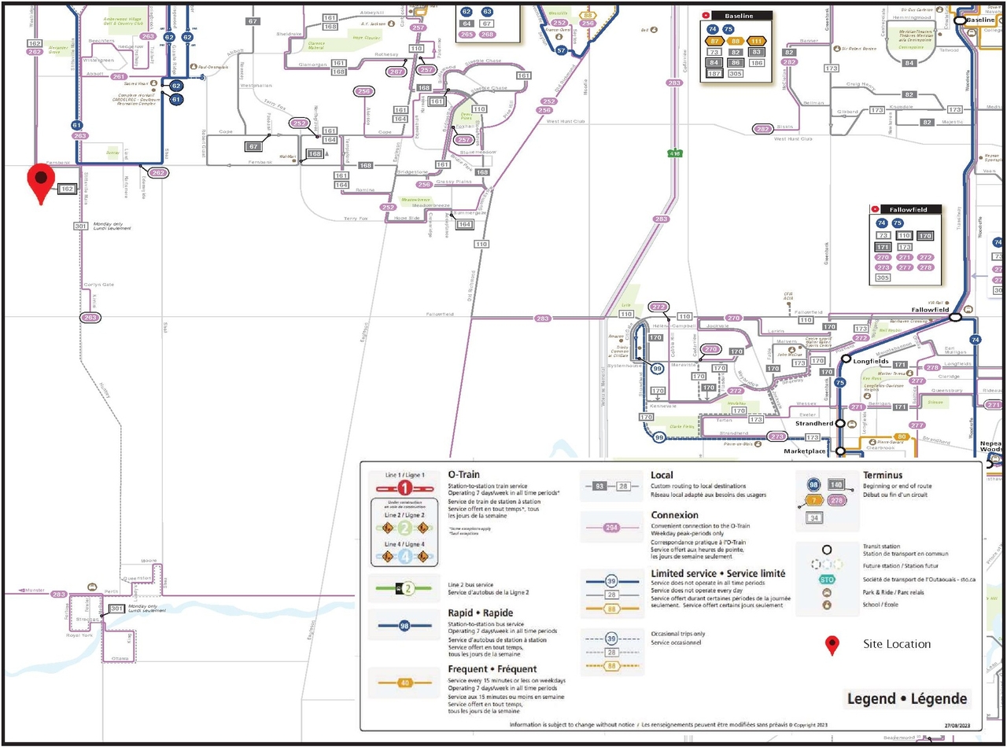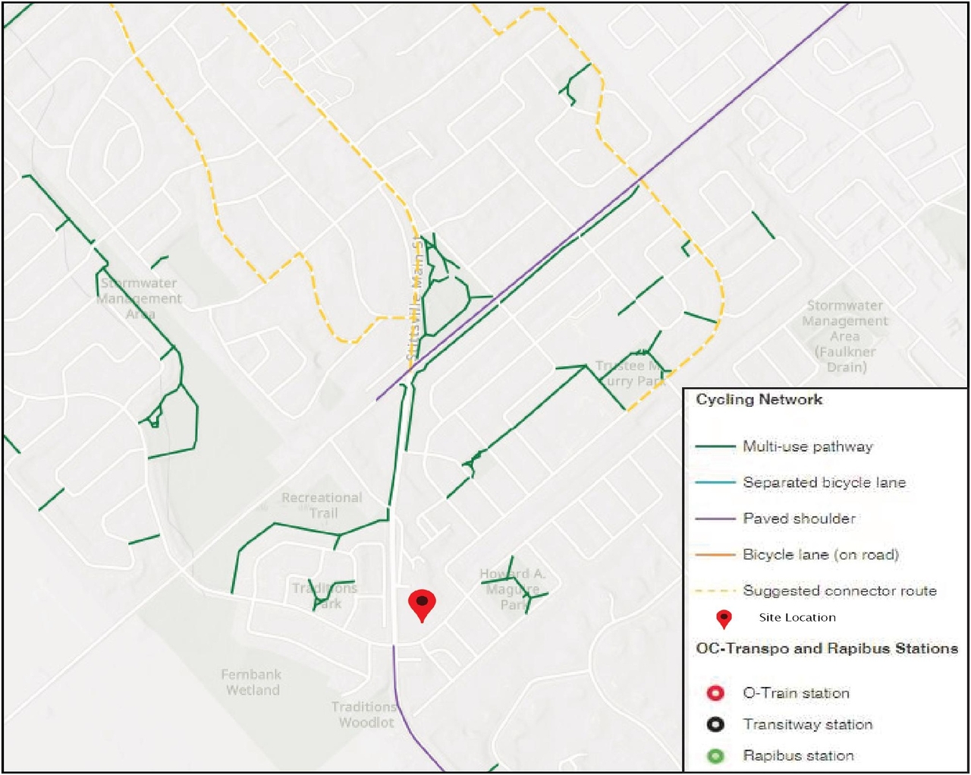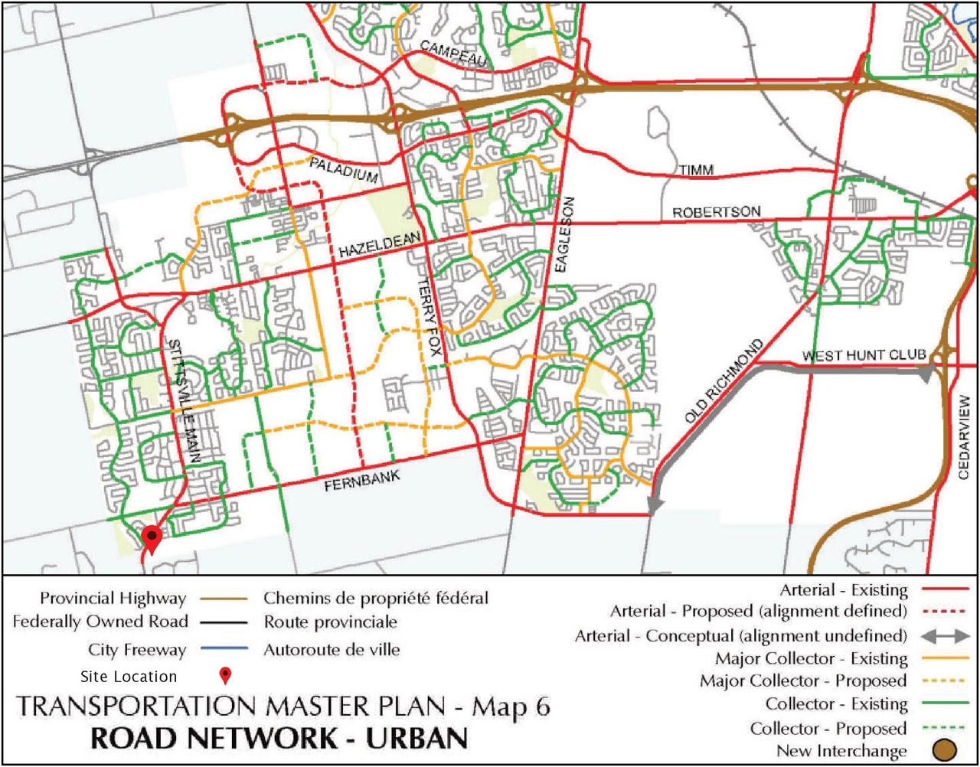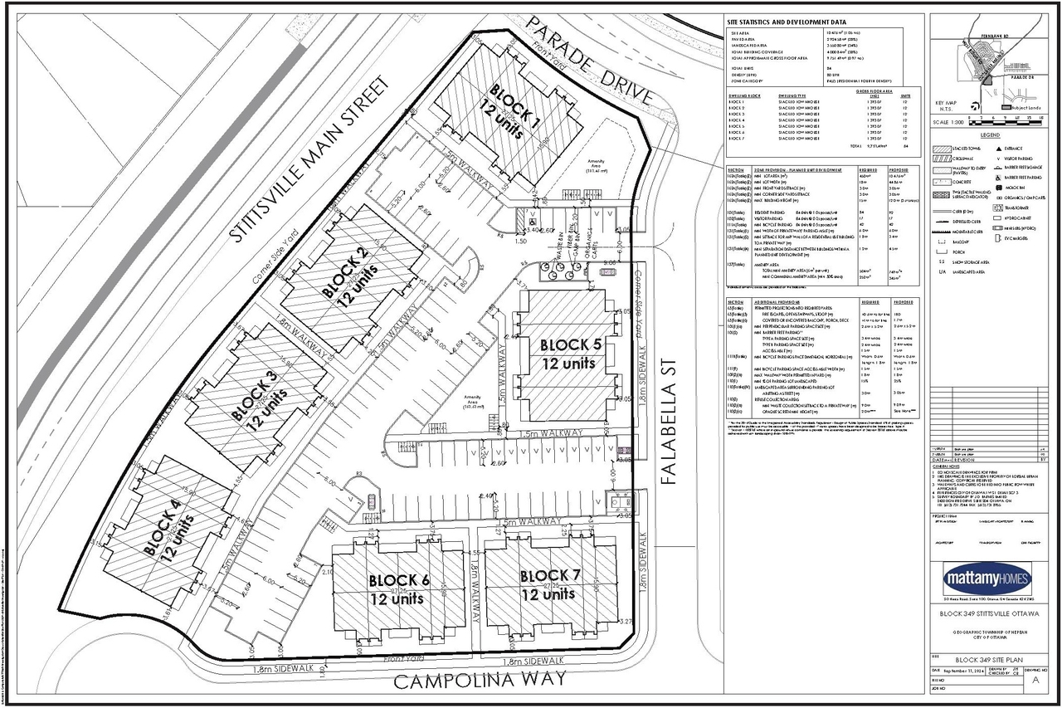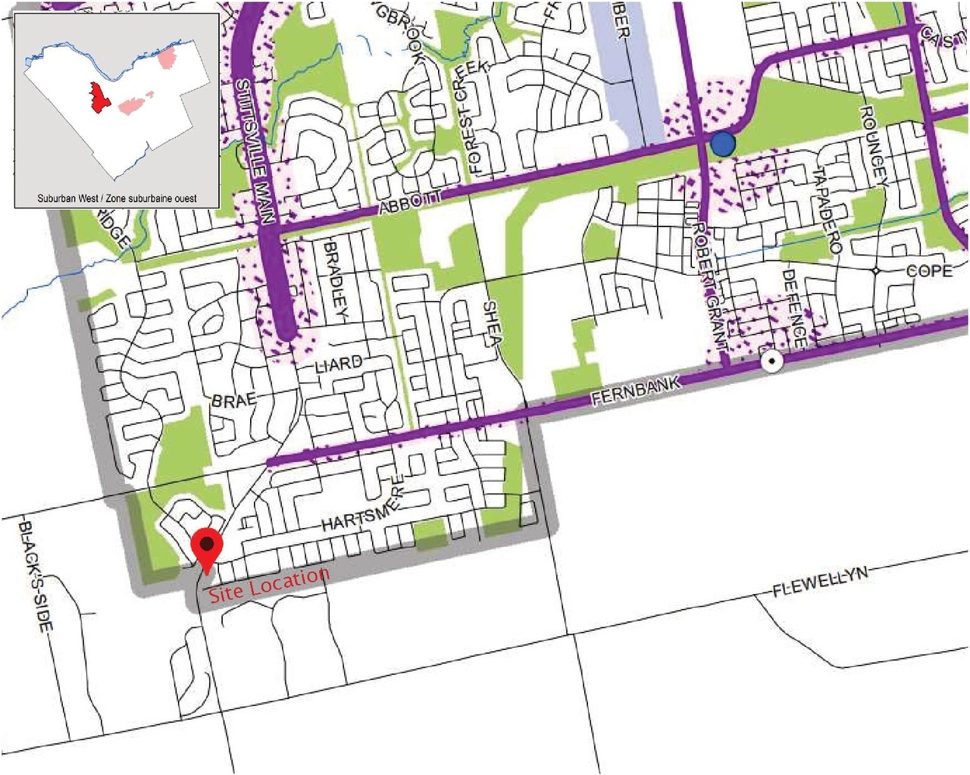| Application Summary | 2025-04-29 - Application Summary - D07-12-24-0142 |
| Archaelogical Assessment | 2025-04-25 - Stage 1 & 2 Archaeological Assessment - D07-12-24-0142 |
| Architectural Plans | 2025-04-29 - Site Plan - D07-12-24-0142 |
| Architectural Plans | 2025-04-29 - General Plan of Services - D07-12-24-0142 |
| Architectural Plans | 2025-04-29 - Elevations SPA - D07-12-24-0142 |
| Architectural Plans | 2025-04-25 - Site Plan - D07-12-24-0142 |
| Architectural Plans | 2025-04-25 - General Plan of Services - D07-12-24-0142 |
| Architectural Plans | 2025-04-25 - Elevations SPA - D07-12-24-0142 |
| Architectural Plans | 2024-11-04 - Plan 4M-1589 - D07-12-24-0142 |
| Architectural Plans | 2025-05-27 - Construction Management Plan - D07-12-24-0142 |
| Architectural Plans | 2025-07-03 - Site Plan - D07-12-24-0142 |
| Architectural Plans | 2025-07-03 - General Plan of Services - D07-12-24-0142 |
| Architectural Plans | 2025-07-03 - Construction Management Plan - D07-12-24-0142 |
| Architectural Plans | 2025-07-03 - Composite Utility Plan - D07-12-24-0142 |
| Architectural Plans | 2025-08-08 - Site Plan - D07-12-24-0142 |
| Architectural Plans | 2025-08-08 - General Plan of Services - D07-12-24-0142 |
| Architectural Plans | 2025-08-08 - Construction Management Plan - D07-12-24-0142 |
| Architectural Plans | 2025-08-14 - Site Plan - D07-12-24-0142 |
| Architectural Plans | 2025-08-21 APPROVED Site Plan Approval Report - D07-12-24-0142 |
| Architectural Plans | 2025-08-21 - APPROVED Site Plan - D07-12-24-0142 |
| Architectural Plans | 2025-08-21 - APPROVED General Plan of Services - D07-12-24-0142 |
| Architectural Plans | 2025-08-21 - APPROVED Building Elevations - D07-12-24-0142 |
| Design Brief | 2024-11-04 - Urban Design Brief - D07-12-24-0142 |
| Environmental | 2025-04-29 - Phase I ESA - D07-12-24-0142 |
| Environmental | 2025-04-25 - Phase I ESA - D07-12-24-0142 |
| Environmental | 2025-08-21 - APPROVED Phase I ESA - D07-12-24-0142 |
| Geotechnical Report | 2025-04-29 - Grading Plan - D07-12-24-0142 |
| Geotechnical Report | 2025-04-25 - Grading Plan - D07-12-24-0142 |
| Geotechnical Report | 2024-11-04 - Geotechnical Investigation - D07-12-24-0142 |
| Geotechnical Report | 2025-07-03 - Grading Plan and Erosion and Sediment Control Plan - D07-12-24-0142 |
| Geotechnical Report | 2025-07-03 - Geotechnical Investigation - D07-12-24-0142 |
| Geotechnical Report | 2025-08-08 - Grading Plan and Erosion and Sediment Control Plan - D07-12-24-0142 |
| Geotechnical Report | 2025-08-21 - APPROVED Grading Plan and Erosion and Sediment Control Plan - D07-12-24-0142 |
| Geotechnical Report | 2025-08-21 - APPROVED Geotechnical Investigation - D07-12-24-0142 |
| Landscape Plan | 2025-04-29 - Landscape Plan - D07-12-24-0142 |
| Landscape Plan | 2025-04-25 - Landscape Plan - D07-12-24-0142 |
| Landscape Plan | 2025-07-03 - Landscape Plan & Details - D07-12-24-0142 |
| Landscape Plan | 2025-08-21 - APPROVED Landscape Plans - D07-12-24-0142 |
| Noise Study | 2025-04-29 - Noise Report - D07-12-24-0142 |
| Noise Study | 2025-04-25 - Noise Report - D07-12-24-0142 |
| Noise Study | 2025-08-21 - APPROVED Noise Report - D07-12-24-0142 |
| Planning | 2025-04-29 - Zoning Confirmation Report - D07-12-24-0142 |
| Planning | 2025-04-25 - Zoning Confirmation Report - D07-12-24-0142 |
| Site Servicing | 2025-04-29 - Servicing & SWM Report - D07-12-24-0142 |
| Site Servicing | 2025-04-25 - Servicing & SWM Report - D07-12-24-0142 |
| Site Servicing | 2025-07-03 - Servicing and Stormwater Management Report - D07-12-24-0142 |
| Site Servicing | 2025-08-21 - APPROVED Servicing and Stormwater Management Report - D07-12-24-0142 |
| Tree Information and Conservation | 2025-04-25 - Tree Conservation Report - D07-12-24-0142 |
| Tree Information and Conservation | 2025-08-21 - APPROVED Tree Conservation Report - D07-12-24-0142 |
| 2025-07-03 - Detailed Design Report - D07-12-24-0142 |
| 2025-08-08 - Memo - Hydrologic and Hydraulic design information - D07-12-24-0142 |
