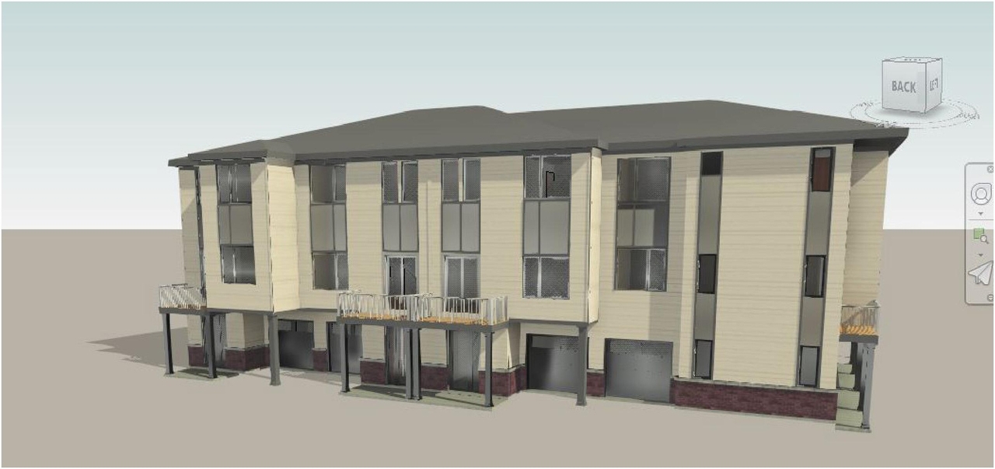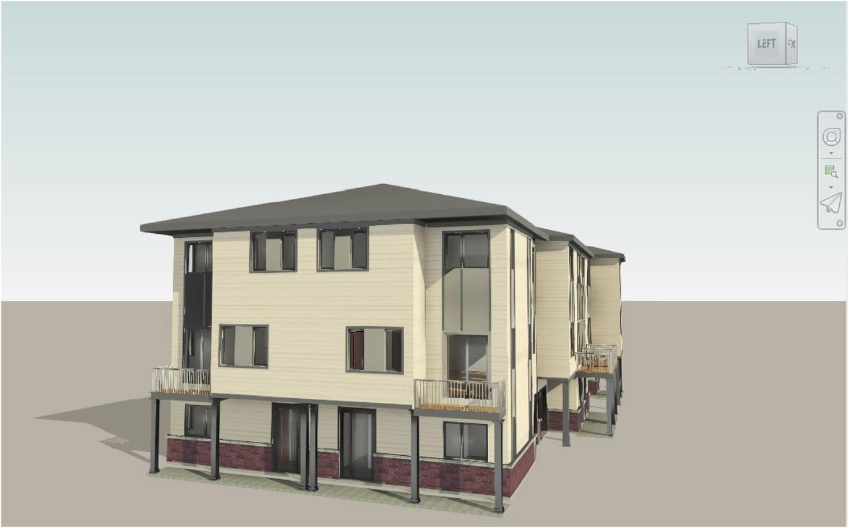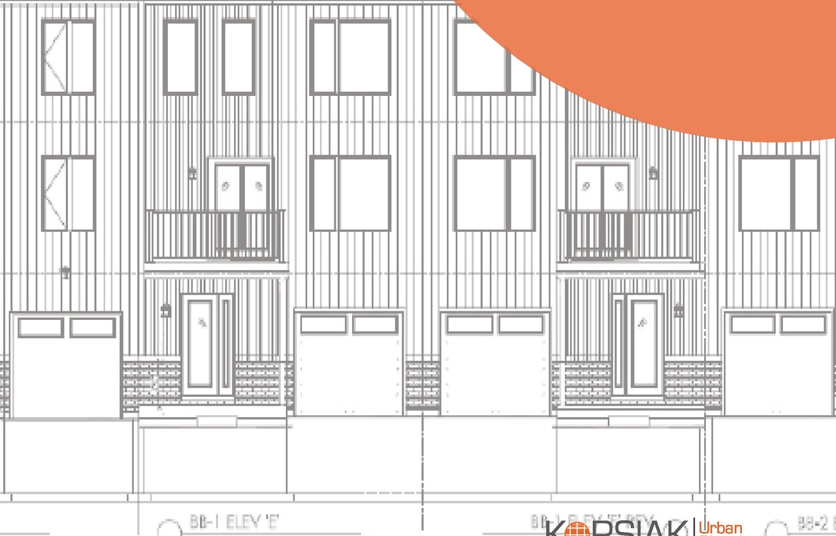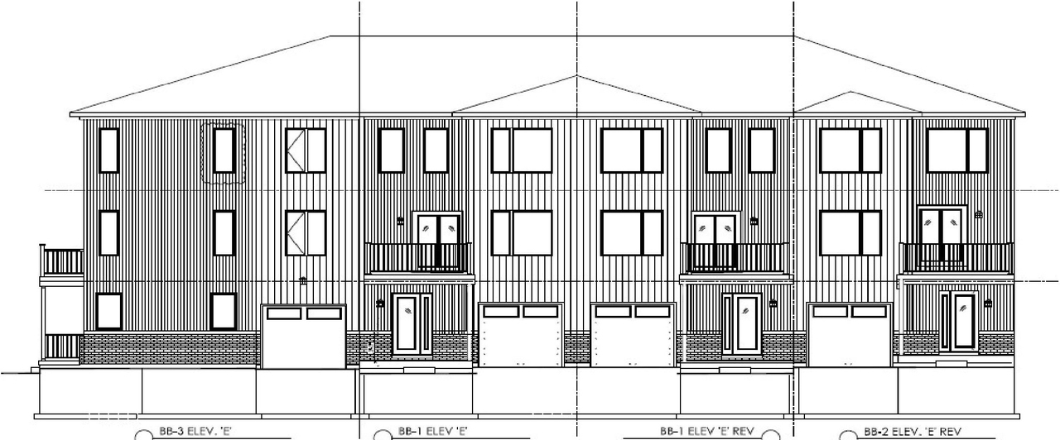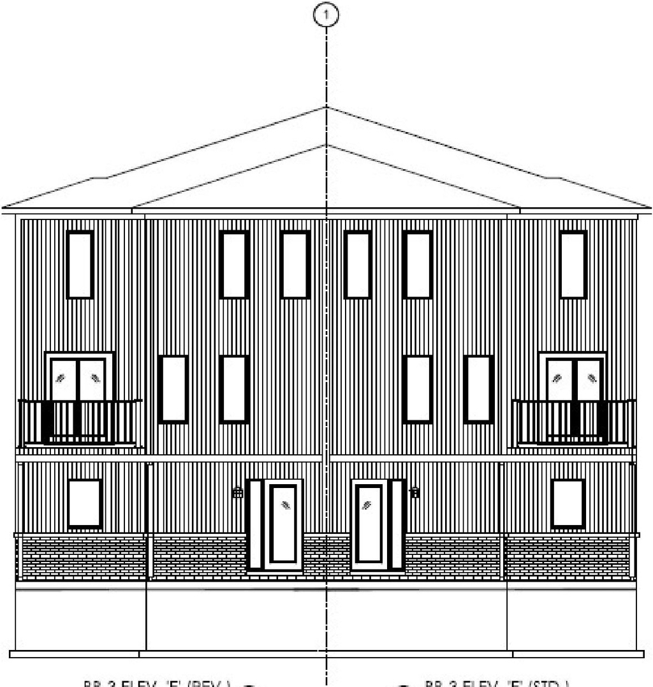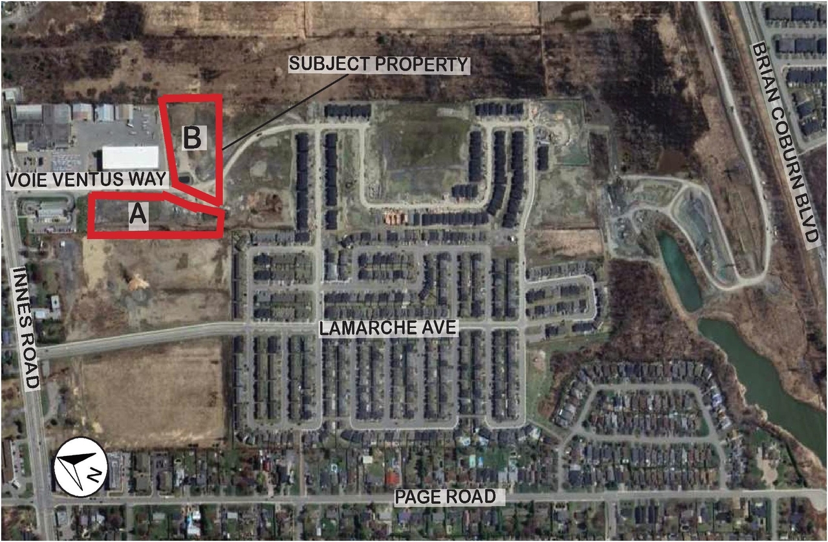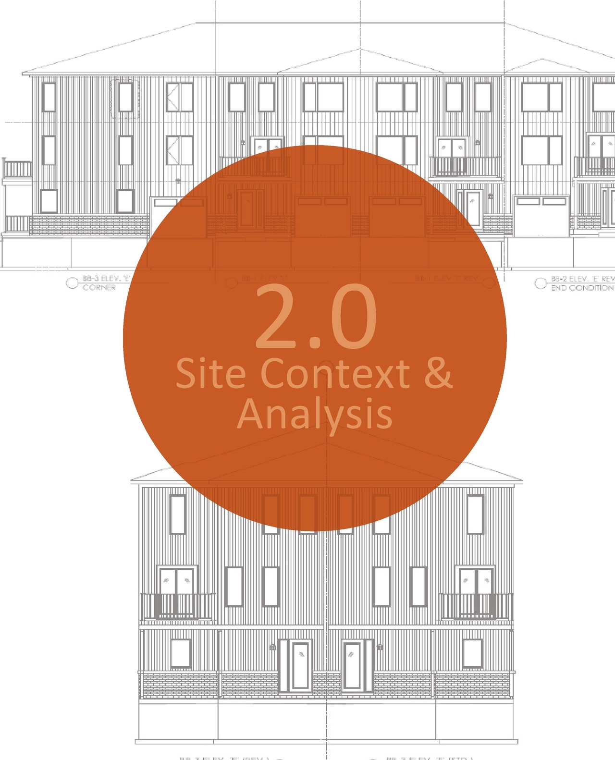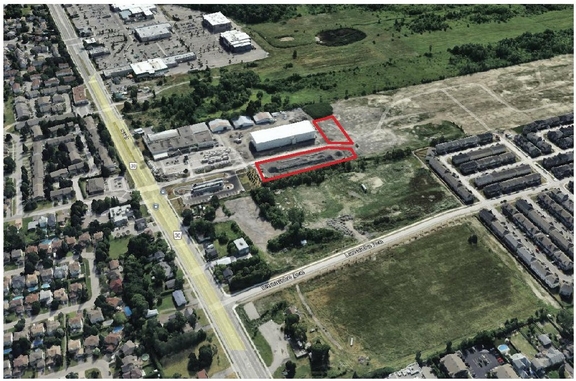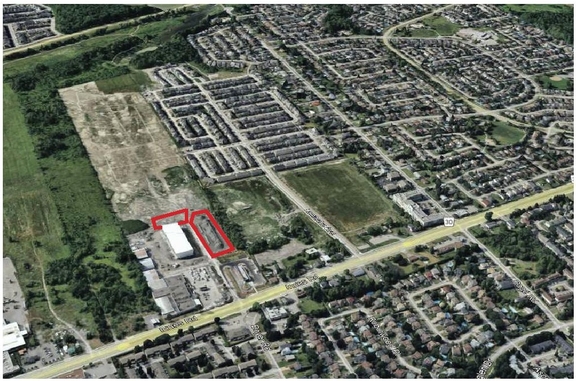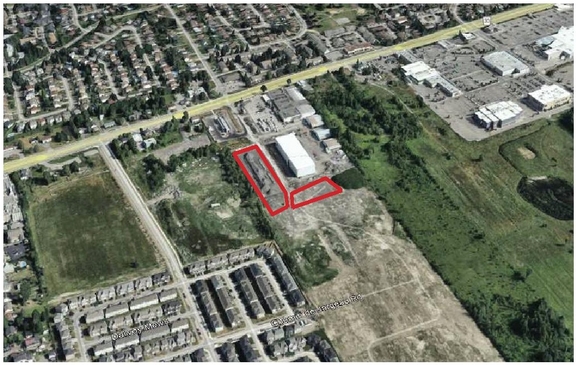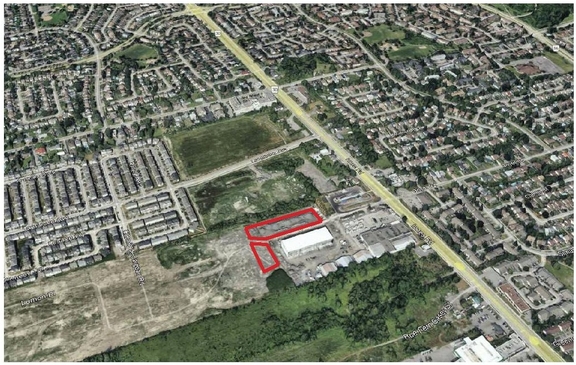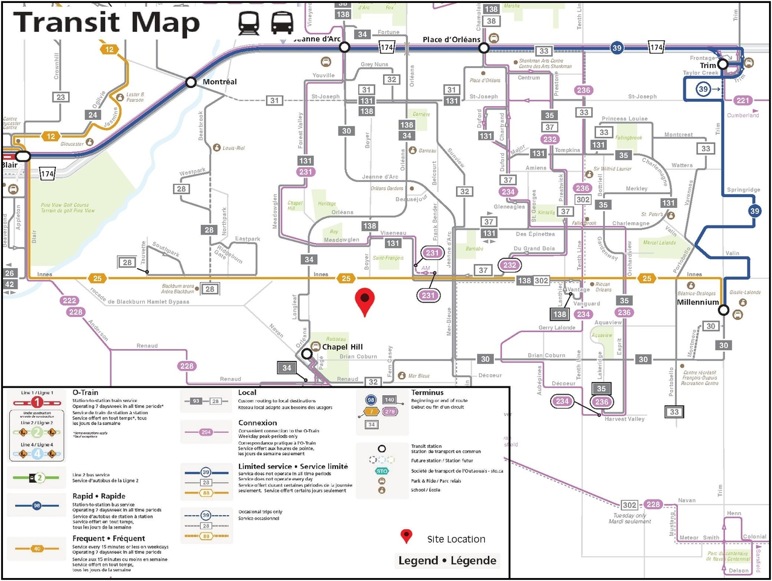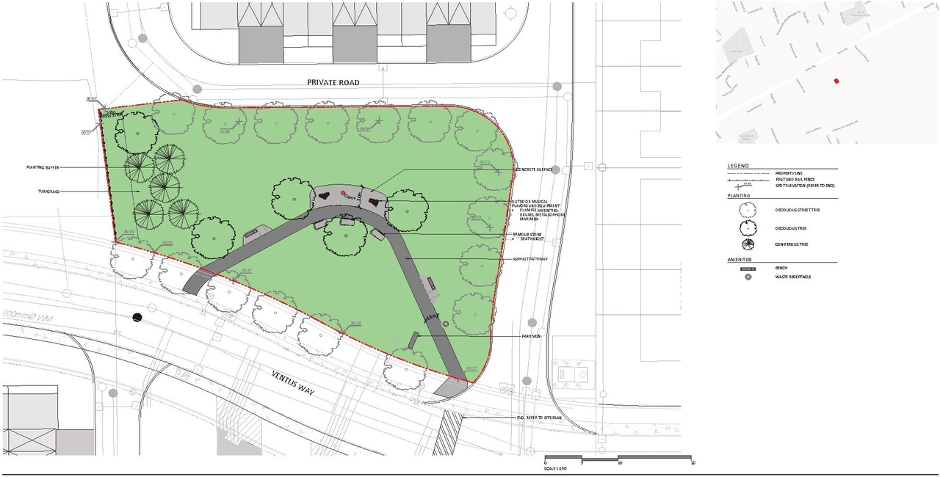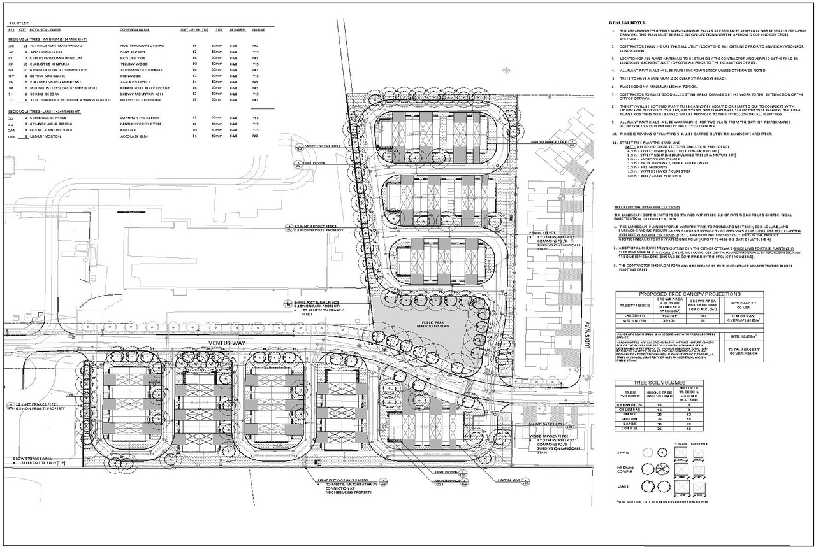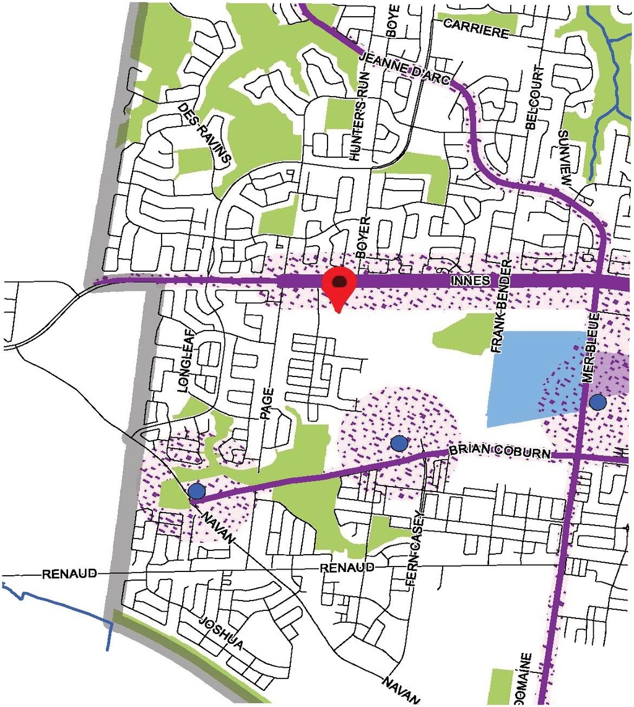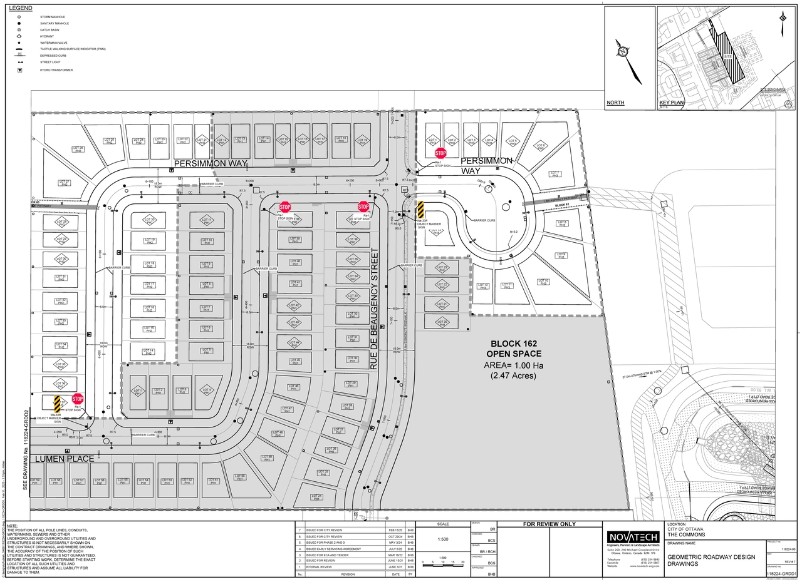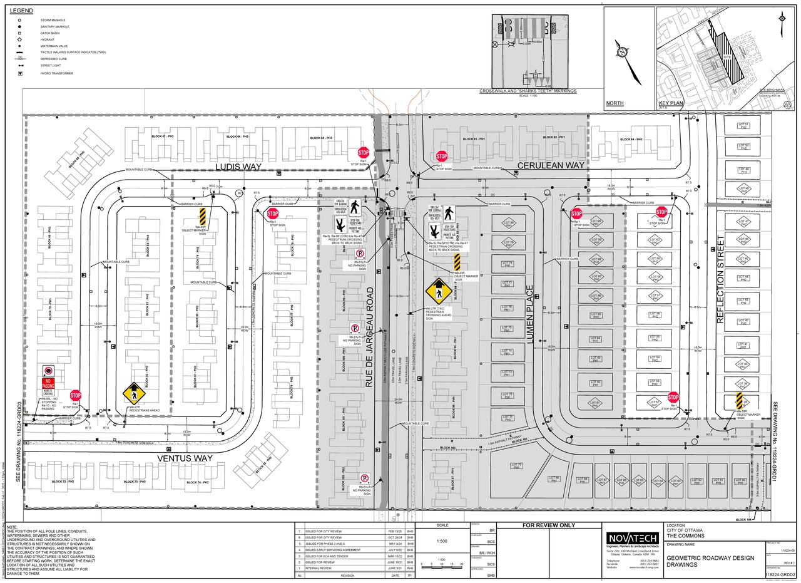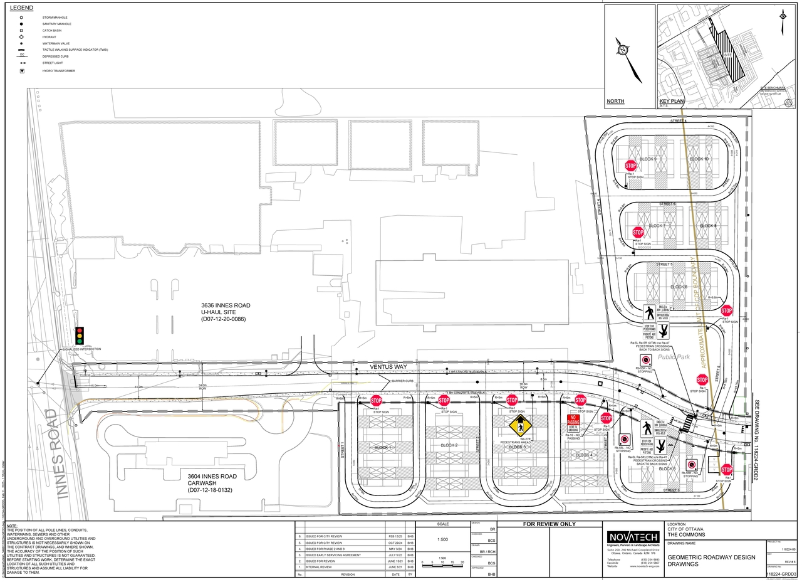| Application Summary | 2024-12-10 - Application Summary - D07-12-24-0141 |
| Archaelogical Assessment | 2024-11-04 - Stage 1 & 2 Archaeological Assessment - D07-12-24-0141 |
| Architectural Plans | 2024-11-13 - Construction Management Plan - D07-12-24-0141 |
| Architectural Plans | 2024-11-04 - Site Plan - D07-12-24-0141 |
| Architectural Plans | 2024-11-04 - Plan 4M - D07-12-24-0141 |
| Architectural Plans | 2024-11-04 - Fit Plan - D07-12-24-0141 |
| Architectural Plans | 2024-11-04 - Elevations - D07-12-24-0141 |
| Architectural Plans | 2025-04-10 - The Commons Site Plan Base - D07-12-24-0141 |
| Architectural Plans | 2025-04-17 - The Commons Site Plan - D07-12-24-0141 |
| Architectural Plans | 2025-09-02 - Site Plan Base - D07-12-24-0141 |
| Architectural Plans | 2025-09-02 - Plan and Profile Street 6 - D07-12-24-0141 |
| Architectural Plans | 2025-09-02 - Plan and Profile Street 5 - D07-12-24-0141 |
| Architectural Plans | 2025-09-02 - Plan and Profile Street 4 - D07-12-24-0141 |
| Architectural Plans | 2025-09-02 - Plan and Profile Street 3 - D07-12-24-0141 |
| Architectural Plans | 2025-09-02 - Plan and Profile Street 2 - D07-12-24-0141 |
| Architectural Plans | 2025-09-02 - Plan and Profile Street 1 - D07-12-24-0141 |
| Architectural Plans | 2025-09-02 - Notes and Details - D07-12-24-0141 |
| Architectural Plans | 2025-09-02 - General Plan of Service - D07-12-24-0141 |
| Architectural Plans | 2025-09-02 - Construction Management Plan - D07-12-24-0141 |
| Civil Engineering Report | 2024-11-04 - Civil Plans - D07-12-24-0141 |
| Design Brief | 2024-11-04 - Urban Design Brief - D07-12-24-0141 |
| Design Brief | 2025-09-02 - Geometric Road Design Drawings - D07-12-24-0141 |
| Environmental | 2024-11-04 - Phase I-ESA Update - D07-12-24-0141 |
| Environmental | 2024-11-04 - Environmental Noise Assessment - D07-12-24-0141 |
| Environmental | 2025-04-10 - Environmental Site Assessment Phase 2 - D07-12-24-0141 |
| Environmental | 2025-04-10 - Environmental Site Assessment Phase 1 - D07-12-24-0141 |
| Erosion And Sediment Control Plan | 2025-09-02 - Erosion and Sediment Control - D07-12-24-0141 |
| Geotechnical Report | 2024-11-04 - Geotechnical Investigation - D07-12-24-0141 |
| Geotechnical Report | 2025-09-02 - Grading Plan - D07-12-24-0141 |
| Landscape Plan | 2024-11-04 - Landscape Plans - D07-12-24-0141 |
| Landscape Plan | 2025-04-10 - Landscape Plan - D07-12-24-0141 |
| Planning | 2024-11-04 - Zoning Confirmation Report - D07-12-24-0141 |
| Site Servicing | 2024-11-04 - Servicing & SWM Report - D07-12-24-0141 |
| Site Servicing | 2025-04-10 - Servicing and Stormwater Management Report - D07-12-24-0141 |
| Stormwater Management | 2025-09-02 - Storm Drainage Area Plan - D07-12-24-0141 |
| Transportation Analysis | 2024-11-04 - TIA Addendum - D07-12-24-0141 |
| Transportation Analysis | 2025-04-10 - Transportation Impact Assessment - D07-12-24-0141 |
| Tree Information and Conservation | 2024-11-04 - TCR Technical Memo - D07-12-24-0141 |
| Tree Information and Conservation | 2025-04-17 - Tree Root Barrier UB-36-2-48-2 - D07-12-24-0141 |
| 2024-11-04 - Landfill Impact Assessment - D07-12-24-0141 |
| 2025-04-10 - WSP Conceptual Site Model - D07-12-24-0141 |
| 2025-04-10 - CIVIL-Set - D07-12-24-0141 |
| 2025-04-17 - UB 24-2 TECH SHEET - D07-12-24-0141 |
| 2025-09-02 - Standard Details D5- D07-12-24-0141 |
| 2025-09-02 - Standard Details D4 - D07-12-24-0141 |
| 2025-09-02 - Standard Details D3 - D07-12-24-0141 |
| 2025-09-02 - Standard Details D2 - D07-12-24-0141 |
| 2025-09-02 - Standard Details D1 - D07-12-24-0141 |
| 2025-09-02 - SPA Landscape - D07-12-24-0141 |
| 2025-09-02 - Sanitary Service Areas - D07-12-24-0141 |
| 2025-09-02 - Engineering Cover Page - D07-12-24-0141 |
| 2025-09-02 - Cross Sections Streets 3 4 and 6 - D07-12-24-0141 |
| 2025-09-02 - Cross Sections Streets 1 2 and 3 - D07-12-24-0141 |
