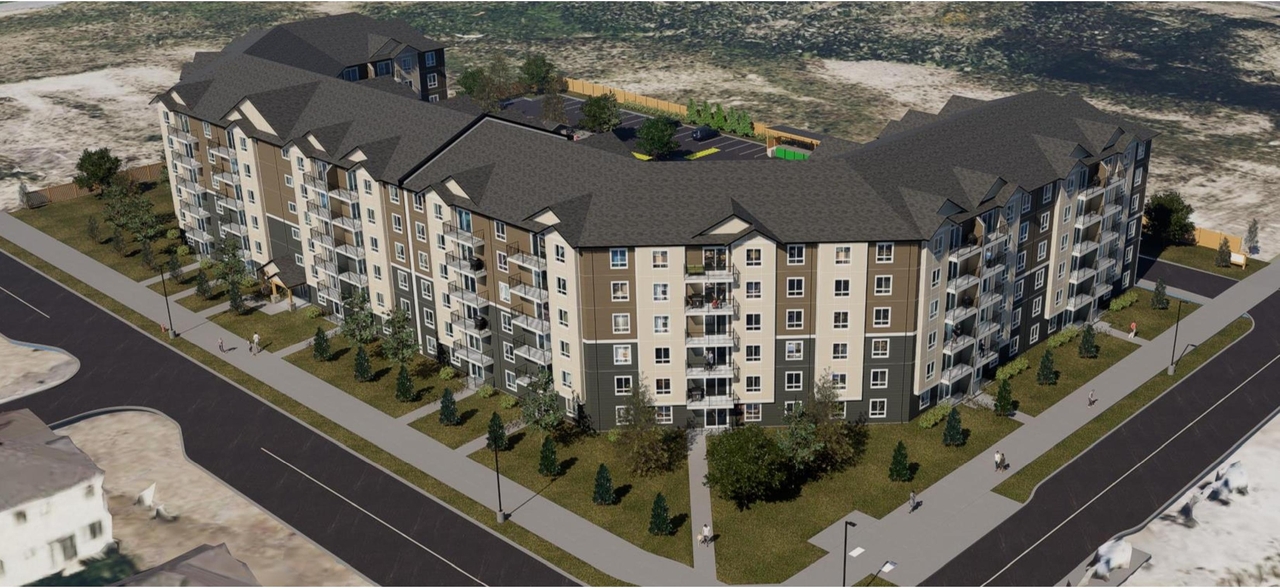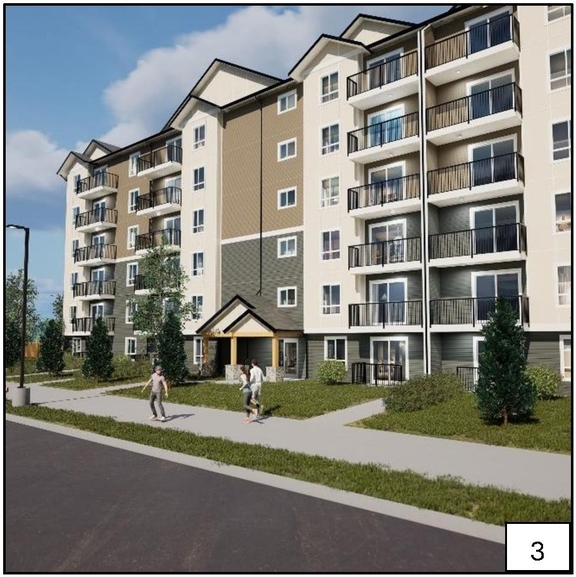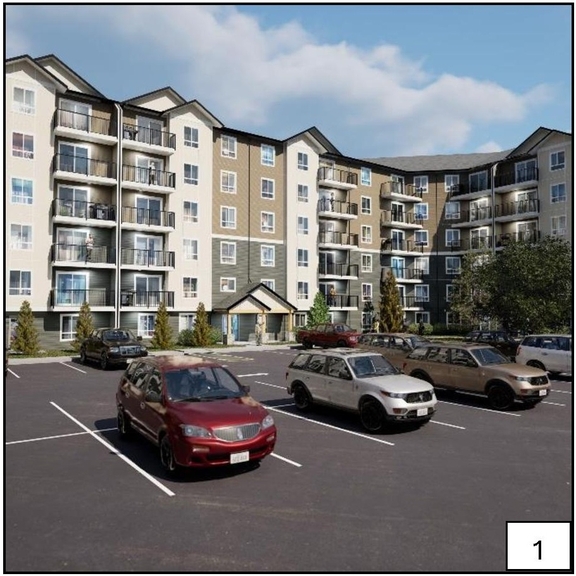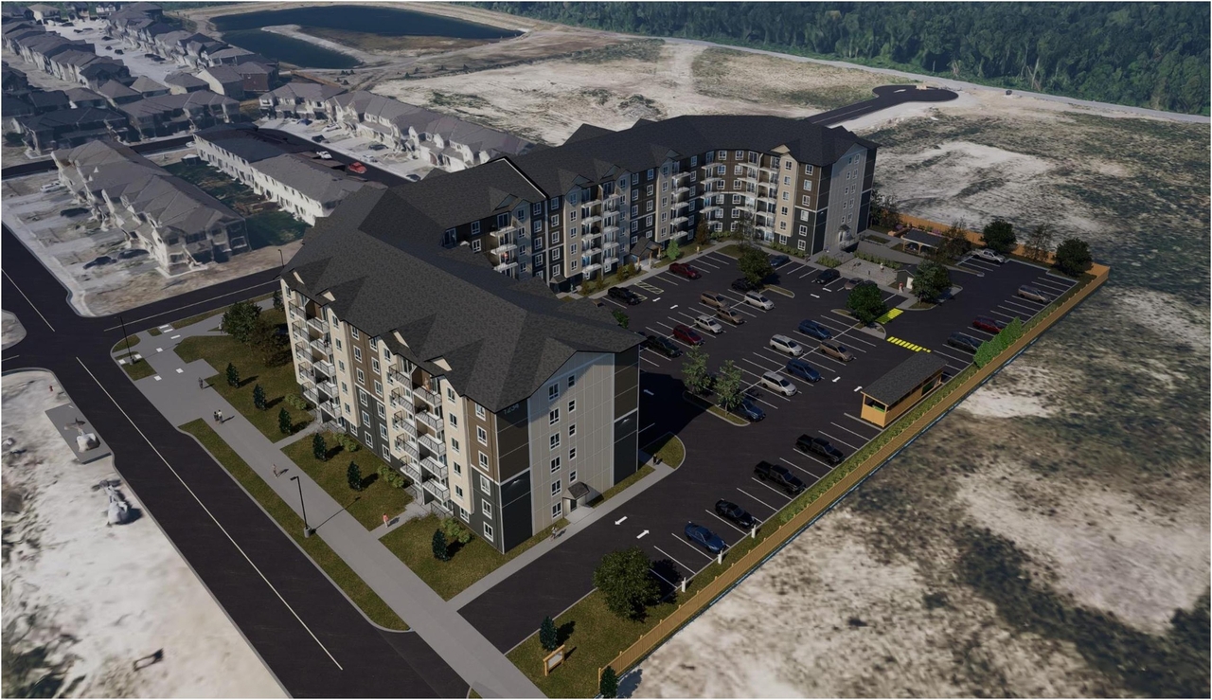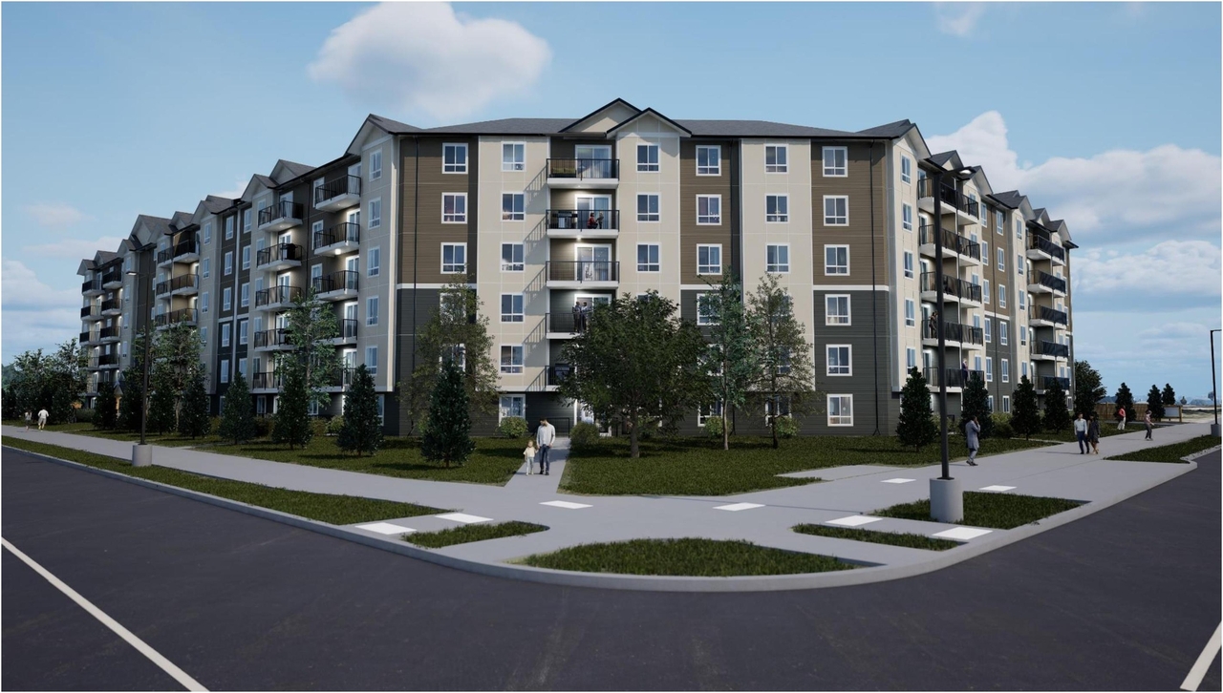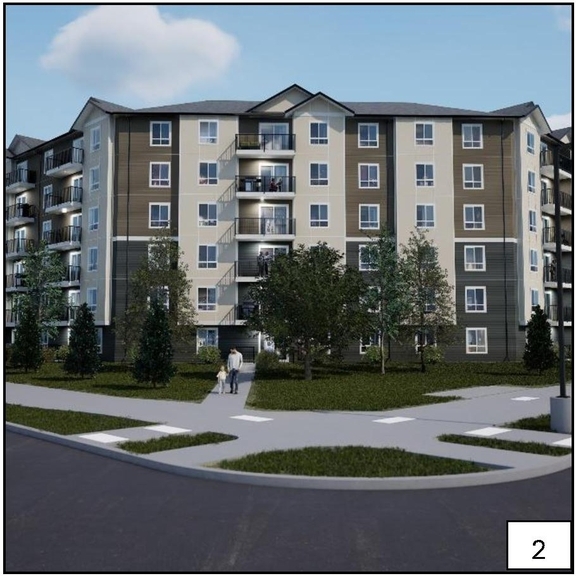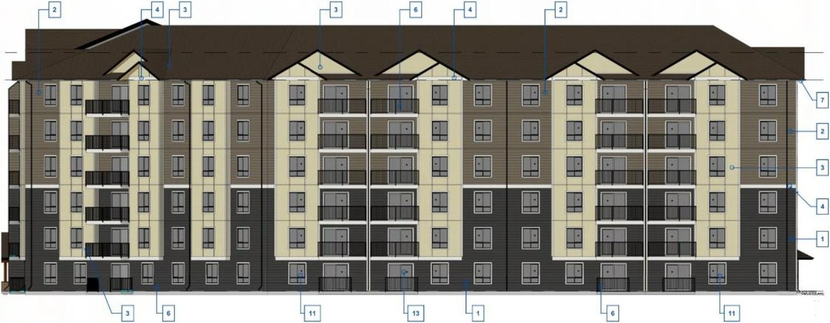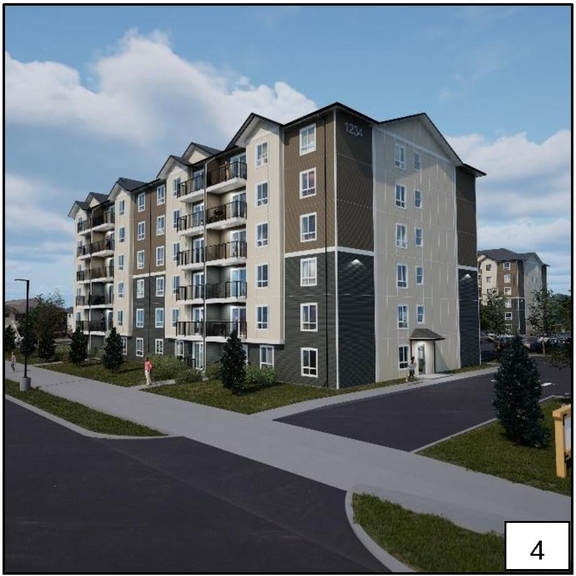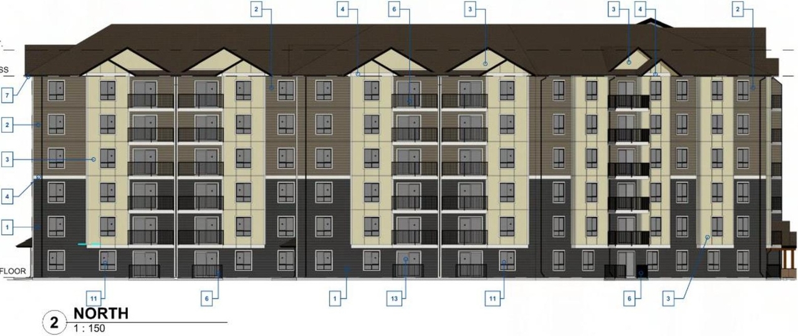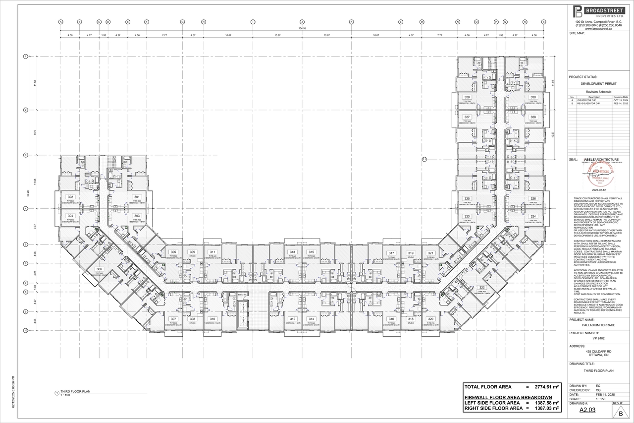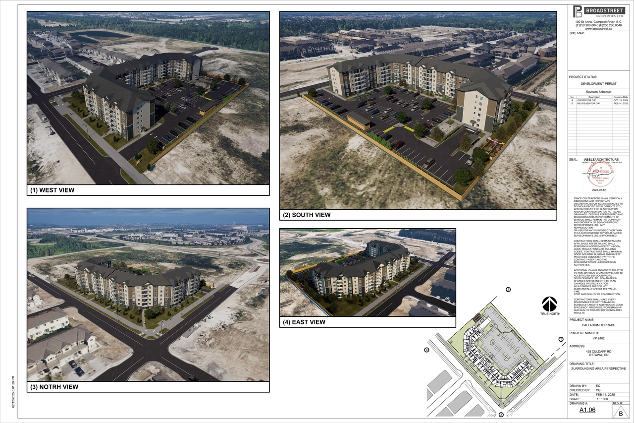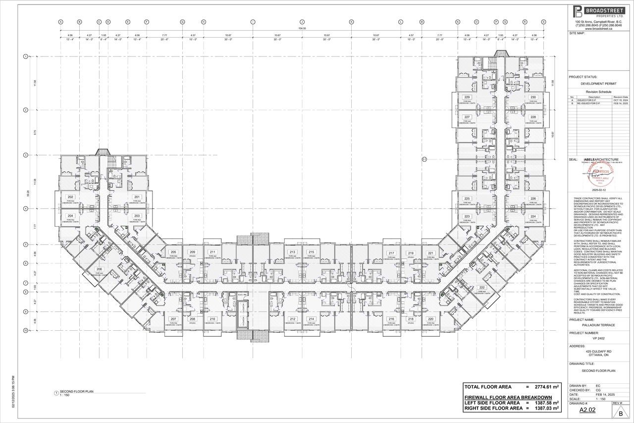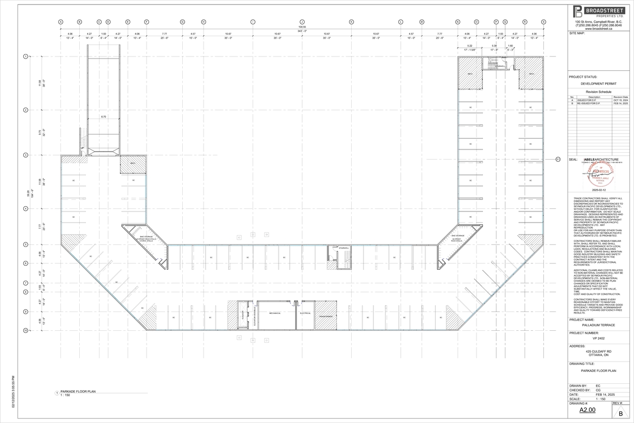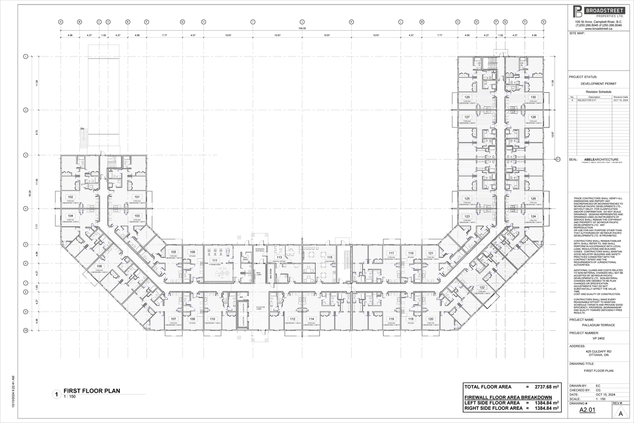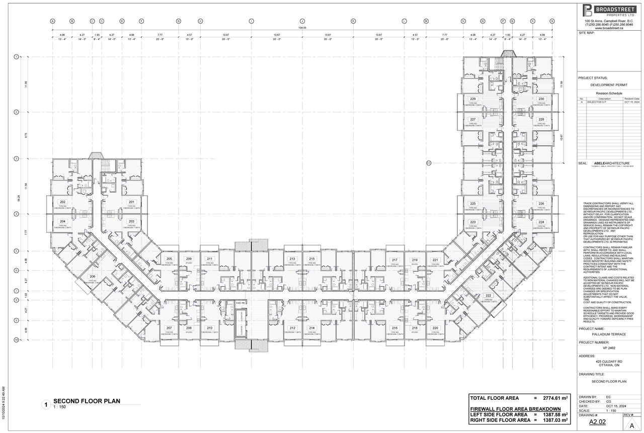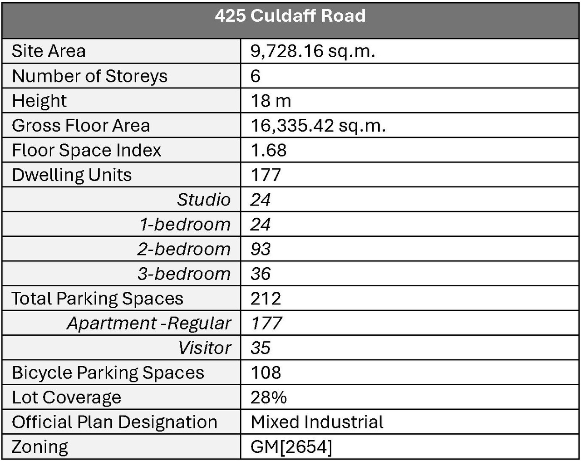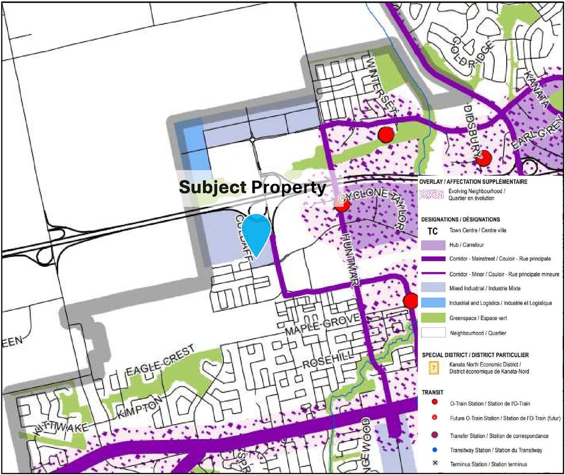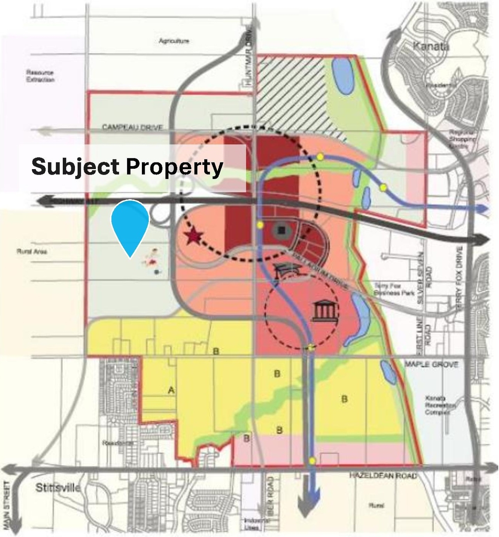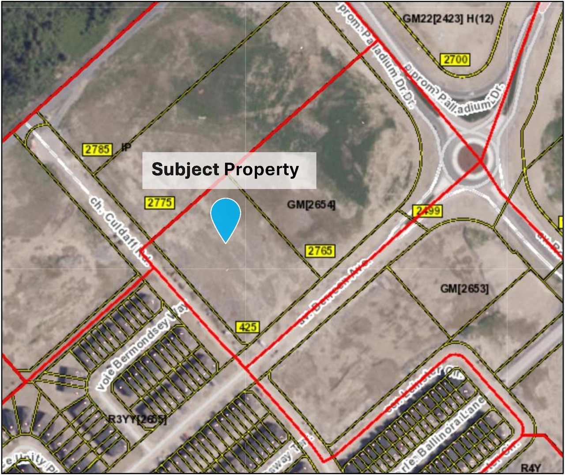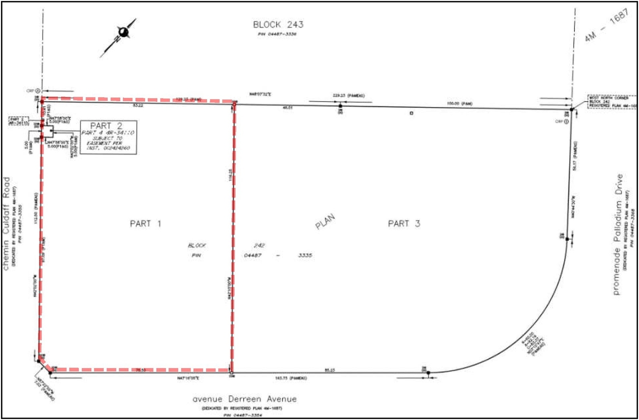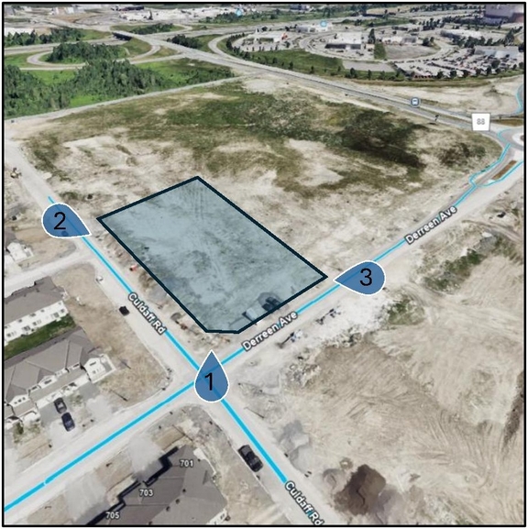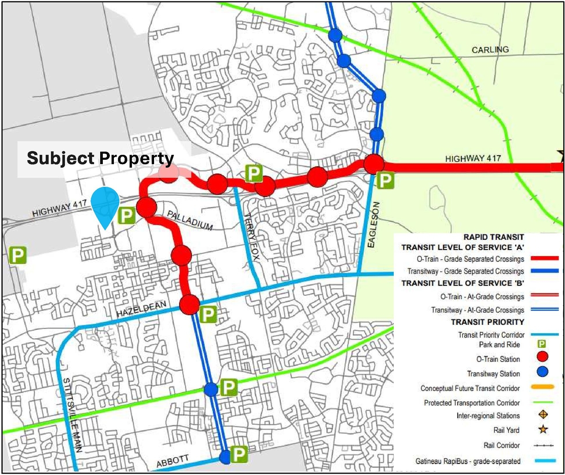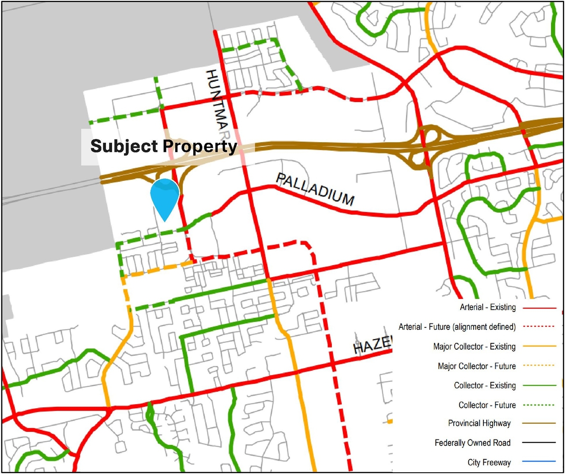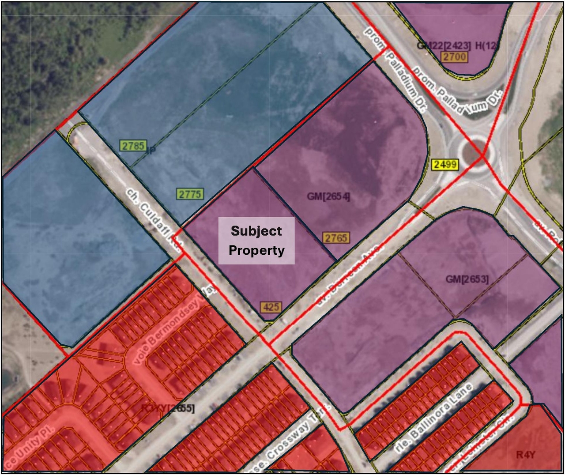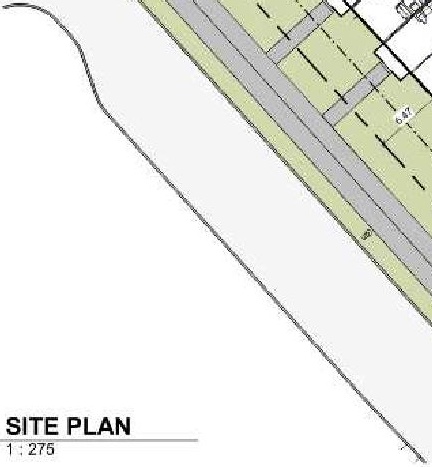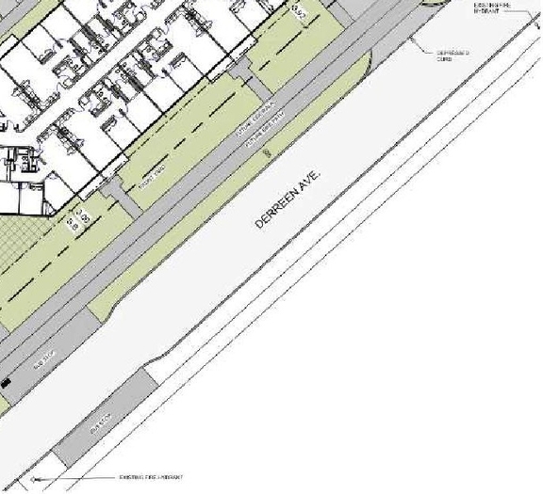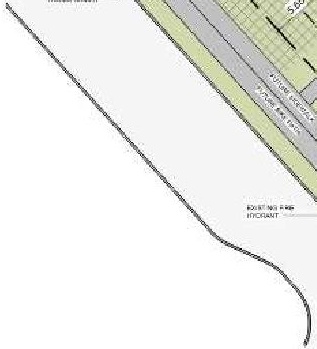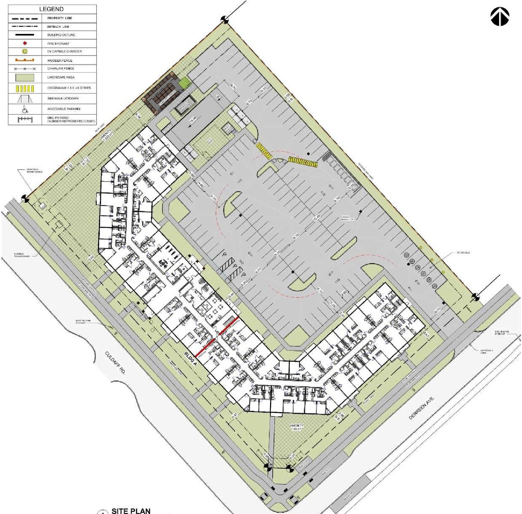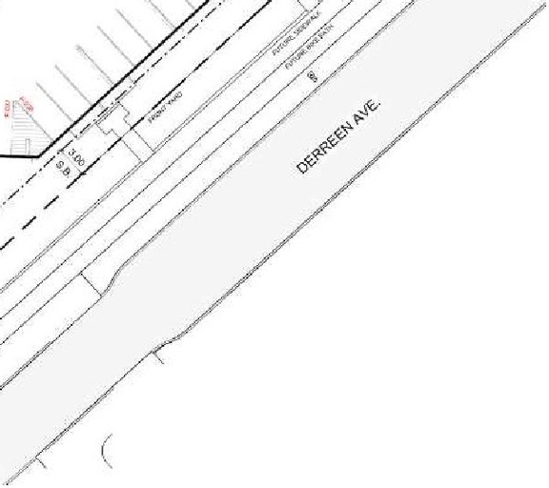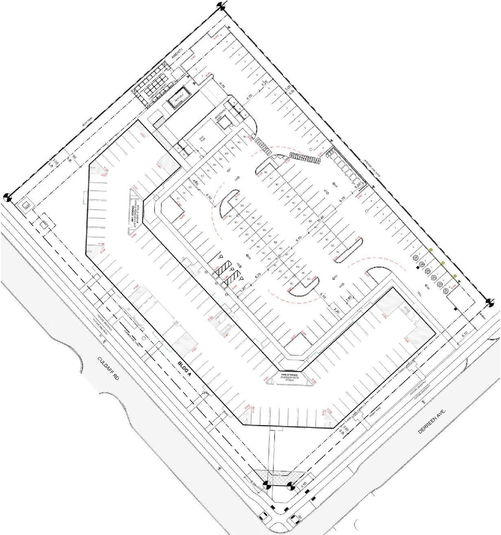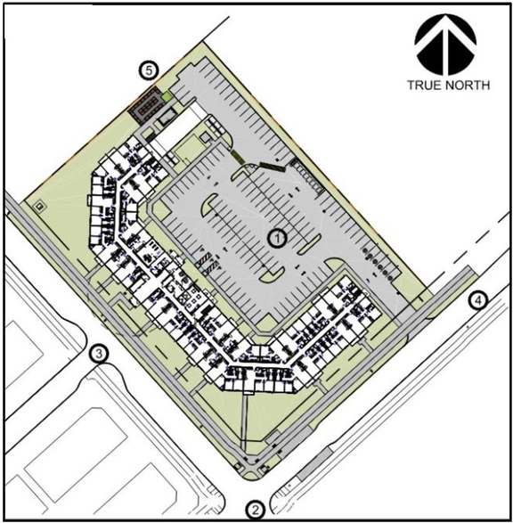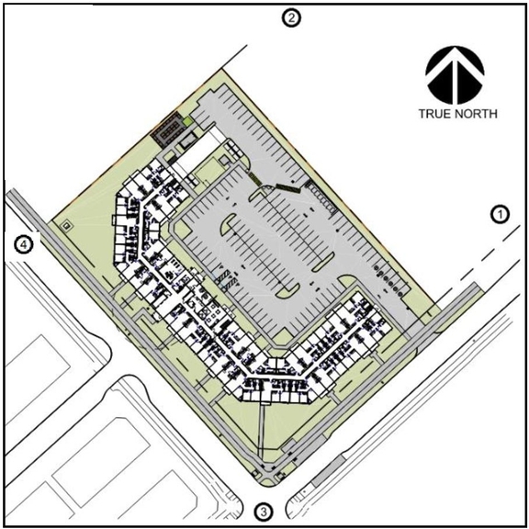| Application Summary | 2025-03-26 - Application Summary - D07-12-24-0140 |
| Application Summary | 2025-03-26 - Application Summary - D07-12-24-01401 |
| Architectural Plans | 2025-03-03 - WASTE PLUS RECYCLING PLAN - D07-12-24-0140 |
| Architectural Plans | 2025-03-03 - SURFACE AND UNDERGROUND PARKING PLAN - D07-12-24-0140 |
| Architectural Plans | 2025-03-03 - SITE PLAN - D07-12-24-0140 |
| Architectural Plans | 2025-03-03 - SITE ACCESSORIES PLAN - D07-12-24-0140 (2) |
| Architectural Plans | 2025-03-03 - SITE ACCESSORIES PLAN - D07-12-24-0140 |
| Architectural Plans | 2025-03-03 - ROOF PLAN - D07-12-24-0140 |
| Architectural Plans | 2025-03-03 - NOTES AND DETAILS - D07-12-24-0140 |
| Architectural Plans | 2025-03-03 - GENERAL PLAN OF SERVICES - D07-12-24-0140 |
| Architectural Plans | 2025-03-03 - ELEVATION - COLOUR - D07-12-24-0140 (2) |
| Architectural Plans | 2025-03-03 - ELEVATION - COLOUR - D07-12-24-0140 |
| Architectural Plans | 2024-11-04 - Site Plan and Details - D07-12-24-0140 |
| Architectural Plans | 2024-11-04 - Preliminary Construction Management Plan - D07-12-24-0140 |
| Architectural Plans | 2024-11-04 - Notes and Details - D07-12-24-0140 |
| Architectural Plans | 2024-11-04 - General Plan of Services - D07-12-24-0140 |
| Architectural Plans | 2024-11-04 - Elevations - D07-12-24-0140 |
| Architectural Plans | 2024-11-04 - Architectural Drawing Set - D07-12-24-0140 |
| Architectural Plans | 2025-06-16 - General Plan of Service - D07-12-24-0140 |
| Architectural Plans | 2025-10-07 - APPROVED Waste and Recyling Plan - D07-12-24-0140 |
| Architectural Plans | 2025-10-07 - APPROVED Surface and Underground Parking Plan - D07-12-24-0140 |
| Architectural Plans | 2025-10-07 - APPROVED Site Plan Approval Report - D07-12-24-0140 |
| Architectural Plans | 2025-10-07 - APPROVED Site Plan - D07-12-24-0140 |
| Architectural Plans | 2025-10-07 - APPROVED Building Elevations - D07-12-24-0140 |
| Civil Engineering Report | 2025-06-16 - Civil Drawings - D07-12-24-0140 |
| Civil Engineering Report | 2025-08-22 - Civil Plans - D07-12-24-0140 |
| Civil Engineering Report | 2025-10-07 - APPROVED Civil Plans - D07-12-24-0140 |
| Cover Letter | 2025-03-03 - COVER SHEET - D07-12-24-0140 |
| Design Brief | 2024-11-04 - Design Brief - D07-12-24-0140 |
| Environmental | 2025-03-07 - PHASE 1 ENVIRONMENTAL SITE ASSESSMENT - D07-12-24-0140 |
| Environmental | 2024-11-04 - Phase One Environmental Site Assessment - D07-12-24-0140 |
| Erosion And Sediment Control Plan | 2025-03-03 - EROSION AND SEDIMENT CONTROL PLAN - D07-12-24-0140 |
| Erosion And Sediment Control Plan | 2024-11-04 - Erosion and Sediment Control Plan - D07-12-24-0140 |
| Floor Plan | 2025-03-03 - THIRD FLOOR PLAN - D07-12-24-0140 |
| Floor Plan | 2025-03-03 - SIXTH FLOOR PLAN - D07-12-24-0140 |
| Floor Plan | 2025-03-03 - SECOND FLOOR PLAN - D07-12-24-0140 |
| Floor Plan | 2025-03-03 - PARKADE FLOOR PLAN - D07-12-24-0140 |
| Floor Plan | 2025-03-03 - FOURTH FLOOR PLAN - D07-12-24-0140 |
| Floor Plan | 2025-03-03 - FIRST FLOOR PLAN - D07-12-24-0140 |
| Floor Plan | 2025-03-03 - FIFTH FLOOR PLAN - D07-12-24-0140 |
| Floor Plan | 2024-11-04 - Floor Plans - D07-12-24-0140 |
| Geotechnical Report | 2025-03-07 - LANDSCAPING PLAN - D07-12-24-0140 |
| Geotechnical Report | 2025-03-07 - GEOTECHNICAL REPORT - D07-12-24-0140 |
| Geotechnical Report | 2025-03-03 - GRADING PLAN - D07-12-24-0140 |
| Geotechnical Report | 2024-11-04 - Grading Plan - D07-12-24-0140 |
| Geotechnical Report | 2024-11-04 - Geotechnical Investigation - D07-12-24-0140 |
| Landscape Plan | 2024-11-04 - Landscape Plans - D07-12-24-0140 |
| Landscape Plan | 2025-06-16 - LANDSCAPE PLAN - D07-12-24-0140 |
| Landscape Plan | 2025-08-22 - Landscape Plan - D07-12-24-0140 |
| Landscape Plan | 2025-10-07 - APPROVED Landscape Plans - D07-12-24-0140 |
| Noise Study | 2025-03-24 - Noise Impact Feasibility Report - D07-12-24-0140 |
| Noise Study | 2025-03-07 - NOISE STUDY-D07-12-24-0140 |
| Noise Study | 2024-11-04 - Noise Impact Feasibility Report - D07-12-24-0140 |
| Planning | 2025-03-07 - ZONING CONFIRMATION REPORT - D07-12-24-0140 |
| Planning | 2024-11-04 - Zoning Confirmation Report - D07-12-24-0140 |
| Rendering | 2025-03-03 - SURROUNDING AREA PERSPECTIVE - D07-12-24-0140 |
| Rendering | 2025-03-03 - SITE PERSPECTIVES - D07-12-24-0140 |
| Shadow Study | 2025-03-07 - SHADOW IMPACT STUDY - D07-12-24-0140 |
| Shadow Study | 2025-03-03 - FIRE PLUS EMERGENCY ACCESS PLAN - D07-12-24-0140 |
| Shadow Study | 2024-11-04 - Shadow Study - D07-12-24-0140 |
| Shadow Study | 2025-10-07 - APPROVED Fire Emergency Access Plan - D07-12-24-0140 |
| Site Servicing | 2025-03-03 - SERVICING AND STORM WATER MANAGEMENT REPORT - D07-12-24-0140 |
| Site Servicing | 2024-11-04 - Servicing and Stormwater Management Report - D07-12-24-0140 |
| Surveying | 2025-03-07 - TOPOGRAPHIC SKETCH - D07-12-24-0140 |
| Surveying | 2024-11-04 - Survey Plan - D07-12-24-0140 |
| Surveying | 2025-06-16 - Plan of Survey - D07-12-24-0140 |
| Transportation Analysis | 2024-11-04 - Transportation Impact Assessment - D07-12-24-0140 |
| Wind Study | 2024-11-04 - Pedestrian Level Wind Study - D07-12-24-0140 |
| 2025-03-07 - ARCHITECT SET - D07-12-24-0140 |
| 2025-03-03 - BIKE PARKING AND STORAGE - D07-12-24-0140 |
| 2025-03-03 - CONTRUCTION AREA - PRELIMINARY - D07-12-24-0140 |
| 2025-10-07 - APPROVED Bike Parking and Storage - D07-12-24-0140 |
