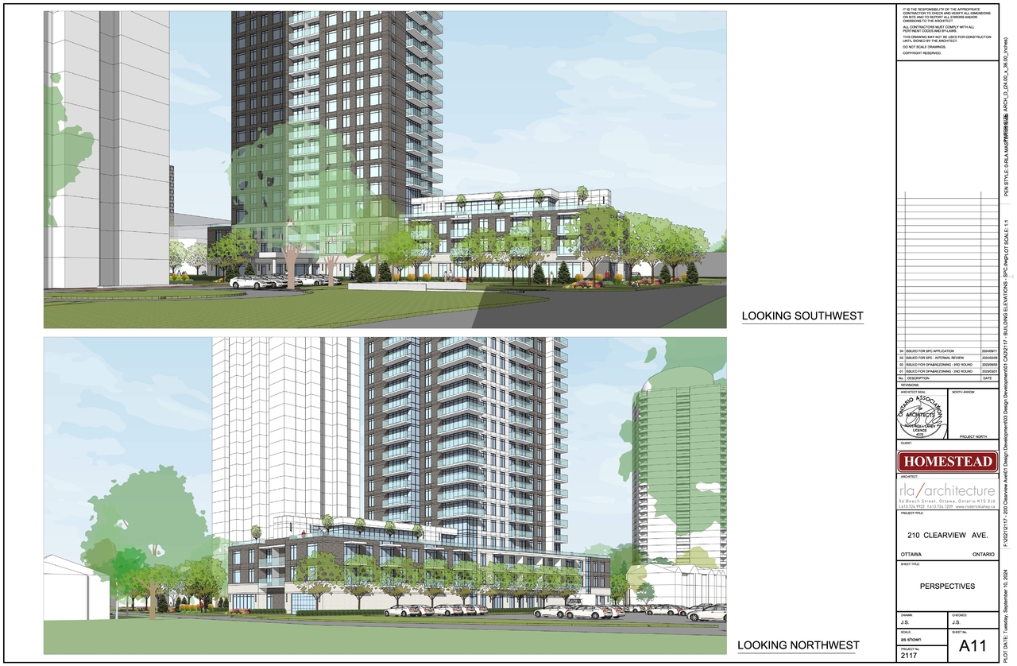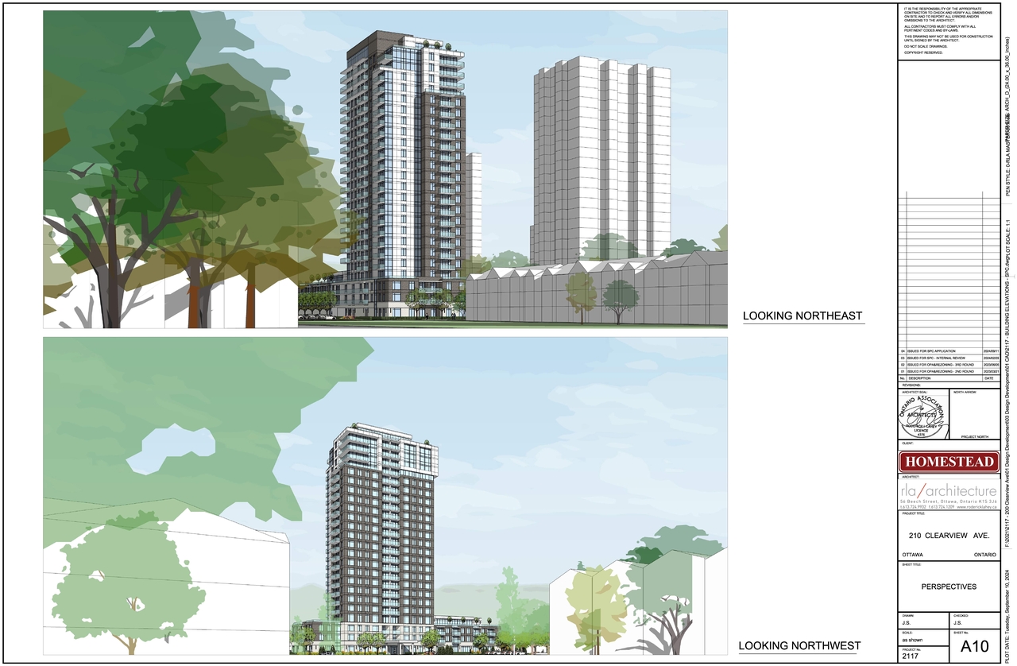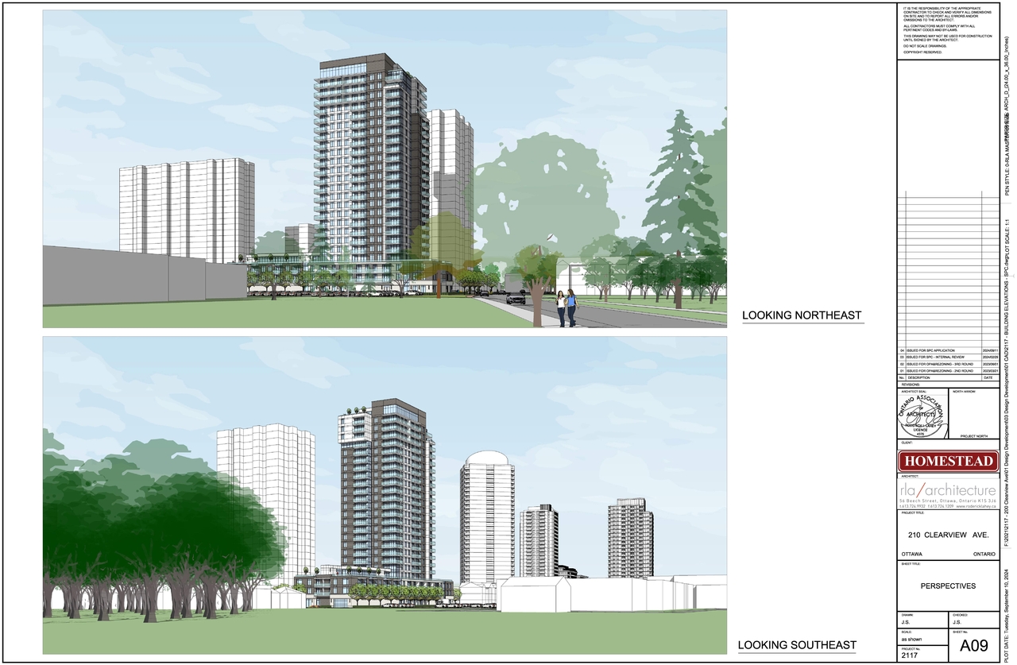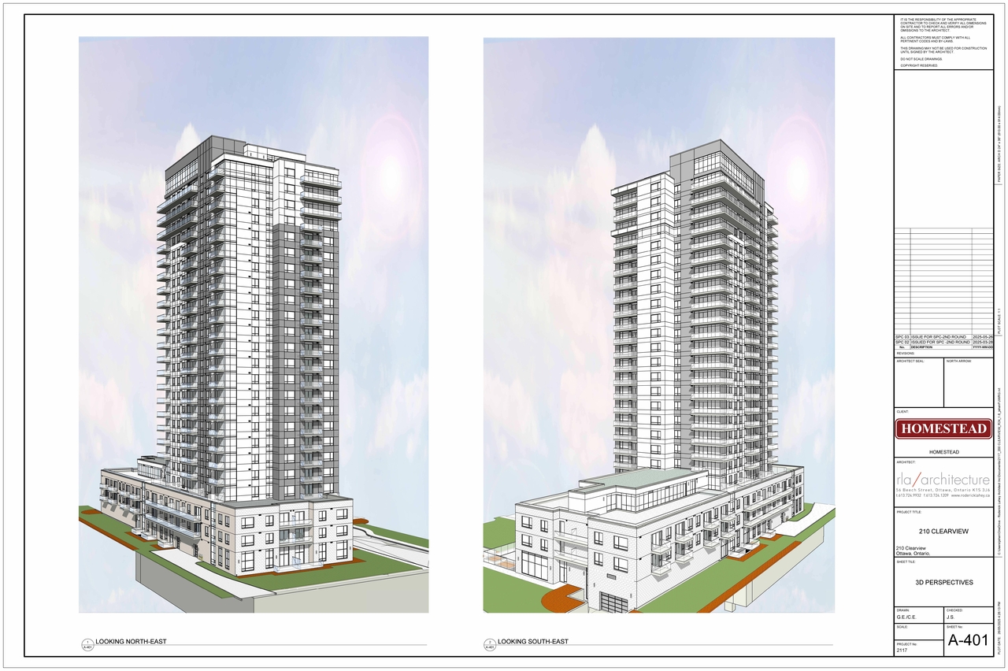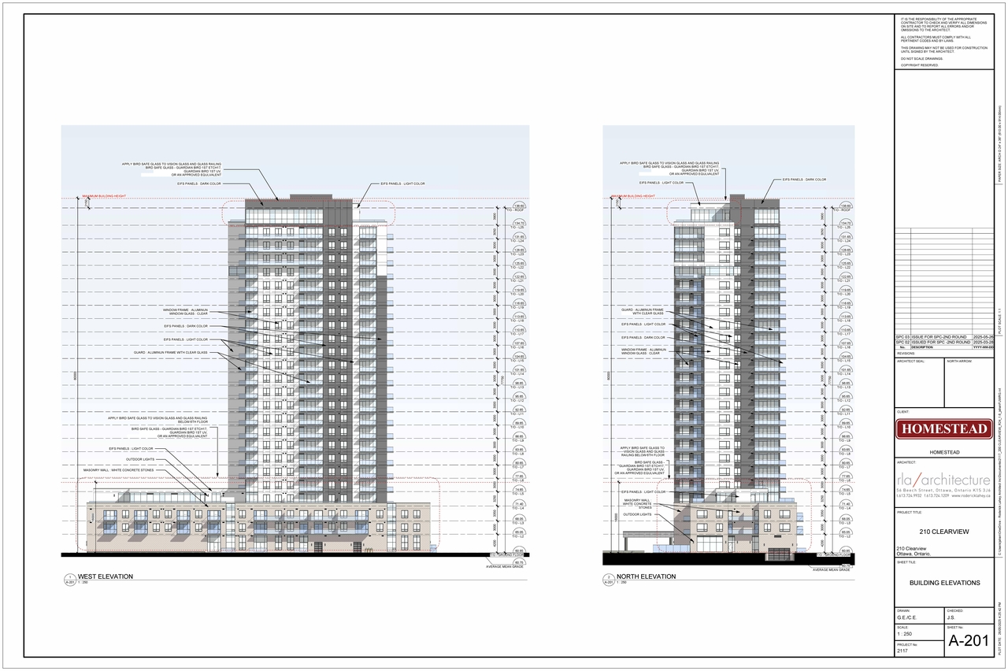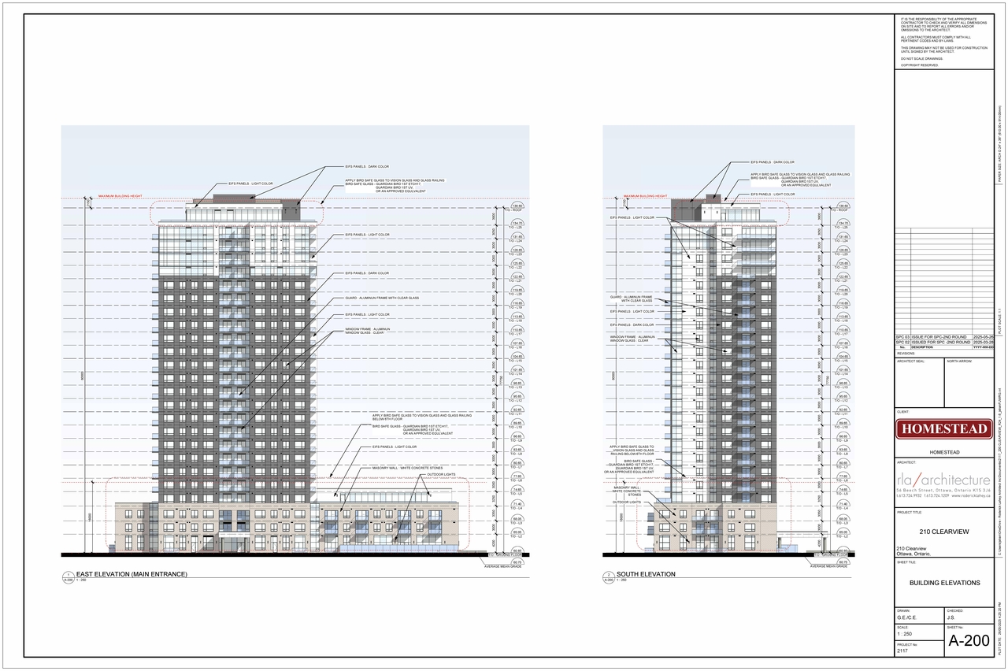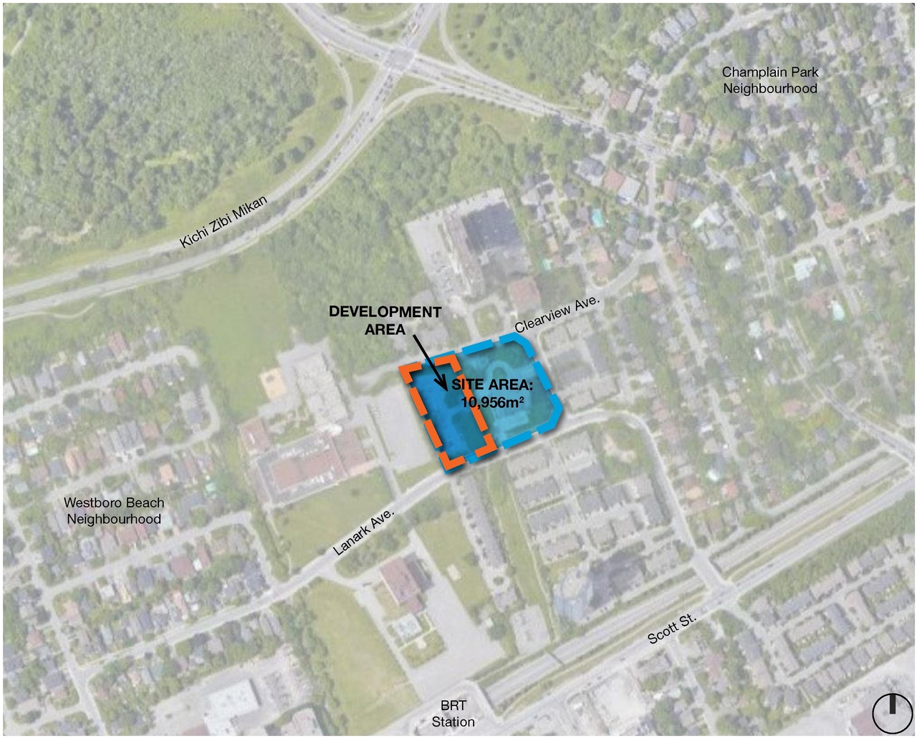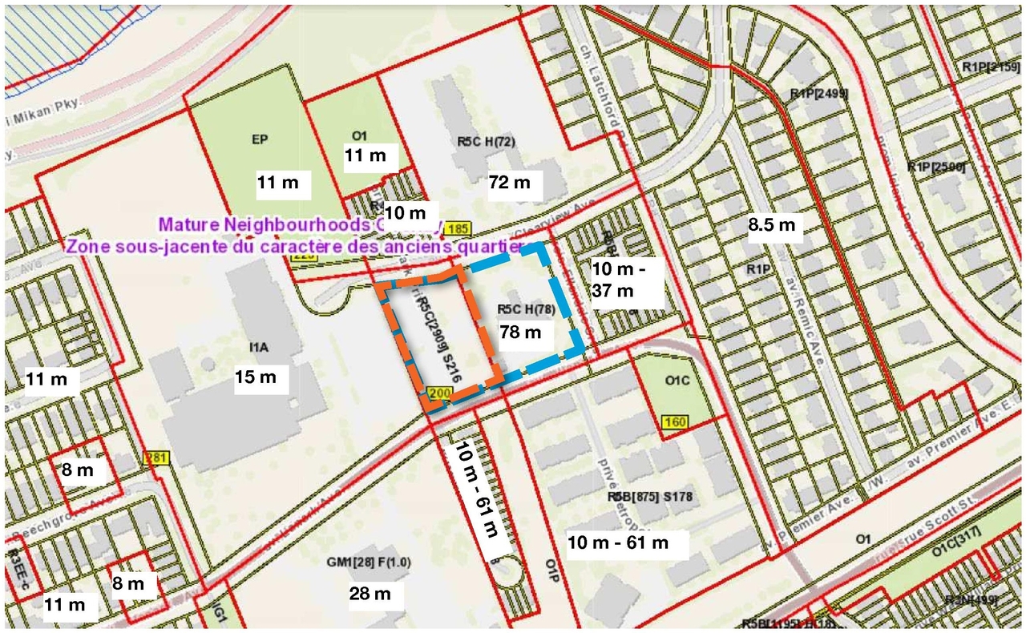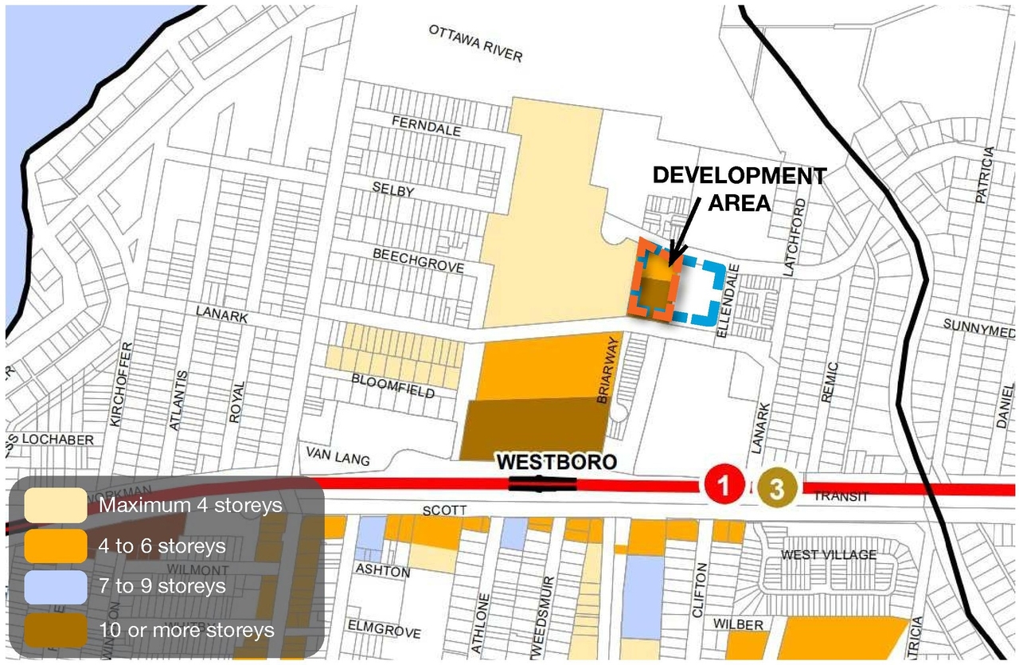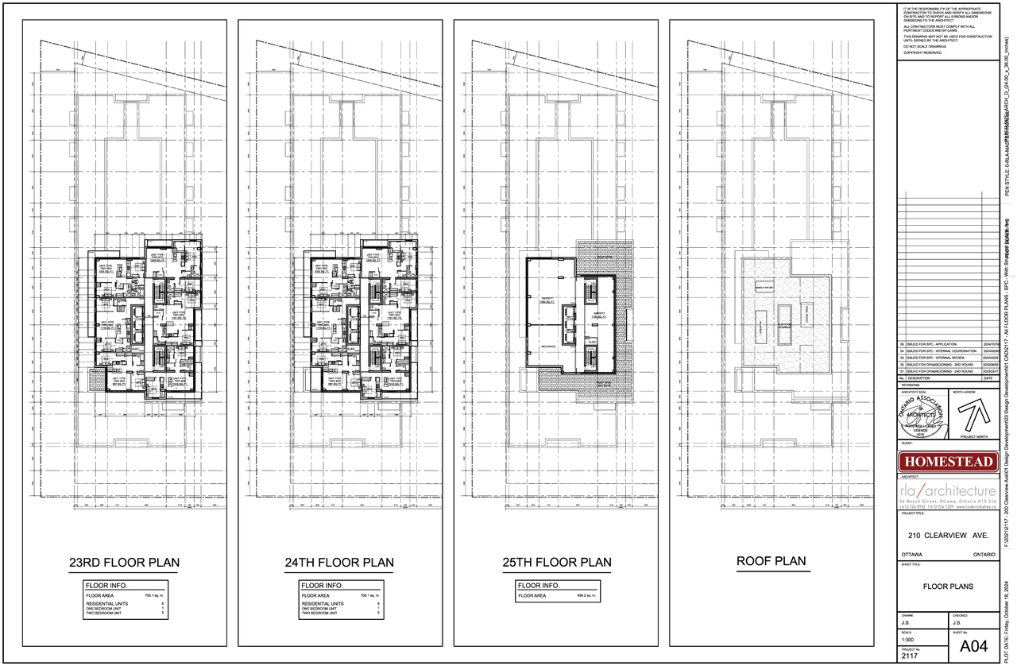| Application Summary | 2025-01-22 - Application Summary - D07-12-24-0138 |
| Application Summary | 2025-01-22 - Application Summary - D07-12-24-01381 |
| Architectural Plans | 2024-10-30 - Site Plan - D07-12-24-0138 |
| Architectural Plans | 2024-10-30 - Elevations - D07-12-24-0138 |
| Architectural Plans | 2025-02-04 - West Elevation - D07-12-24-0138 |
| Architectural Plans | 2025-02-04 - South Elevation - D07-12-24-0138 |
| Architectural Plans | 2025-02-04 - East Elevation - D07-12-24-0138 |
| Architectural Plans | 2025-05-27 - Site Plan - Building B - D07-12-24-0138 |
| Architectural Plans | 2025-08-12 - Site Plan - D07-12-24-0138 |
| Architectural Plans | 2025-08-27 - APPROVED Site Plan Approval Report - D07-12-24-0138 |
| Architectural Plans | 2025-10-14 - APPROVED Site Plan - D07-12-24-0138 |
| Architectural Plans | 2025-10-14 - APPROVED Elevations West and North - D07-12-24-0138 |
| Architectural Plans | 2025-10-14 - APPROVED Elevations East and South - D07-12-24-0138 |
| Civil Engineering Report | 2024-10-30 - Civil Plans - D07-12-24-0138 |
| Civil Engineering Report | 2025-05-27 - Civil Plans - D07-12-24-0138 |
| Civil Engineering Report | 2025-08-15 - Civil Plans - D07-12-24-0138 |
| Civil Engineering Report | 2025-10-14 - APPROVED Civil Plans - D07-12-24-0138 |
| Design Brief | 2024-10-30 - Urban Design Brief - D07-12-24-0138 |
| Environmental | 2024-10-30 - Phase I ESA - D07-12-24-0138 |
| Environmental | 2025-10-14 - APPROVED Phase I ESA - D07-12-24-0138 |
| Floor Plan | 2024-10-30 - Floor Plans - D07-12-24-0138 |
| Floor Plan | 2025-05-27 - Floor Plans, Elevations, 3D Perspectives - D07-12-24-0138 |
| Geotechnical Report | 2024-10-30 - Geotechnical Investigation - D07-12-24-0138 |
| Geotechnical Report | 2024-10-30 - Excess Soil Quality Assessment - D07-12-24-0138 |
| Geotechnical Report | 2025-05-27 - Excess Soil Quality Assessment - D07-12-24-0138 |
| Geotechnical Report | 2025-10-14 - APPROVED Geotechnical Investigation - D07-12-24-0138 |
| Geotechnical Report | 2025-10-14 - APPROVED Excess Soil Quality Assessment - D07-12-24-0138 |
| Landscape Plan | 2024-10-30 - Landscape Plans - D07-12-24-0138 |
| Landscape Plan | 2025-05-27 - Landscape Package - D07-12-24-0138 |
| Landscape Plan | 2025-10-14 - APPROVED Landscape Package - D07-12-24-0138 |
| Noise Study | 2024-10-30 - Noise Impact Study - D07-12-24-0138 |
| Noise Study | 2025-10-14 - APPROVED Noise Impact Study - D07-12-24-0138 |
| Planning | 2024-10-30 - Zoning Confirmation Report - D07-12-24-0138 |
| Rendering | 2024-10-30 - Perspectives - D07-12-24-0138 |
| Stormwater Management | 2024-10-30 - SWM Report - D07-12-24-0138 |
| Stormwater Management | 2025-05-27 - SWM Report - D07-12-24-0138 |
| Stormwater Management | 2025-10-14 - APPROVED Storm Water Management Report - D07-12-24-0138 |
| Transportation Analysis | 2024-10-30 - Transportation Impact Assessment - D07-12-24-0138 |
| Transportation Analysis | 2025-05-27 - Transportation Impact Assessment (April 2023) - D07-12-24-0138 |
| Transportation Analysis | 2025-05-27 - Transportation Impact Assessment - D07-12-24-0138 |
| Transportation Analysis | 2025-08-12 - Transportation Impact Assessment - D07-12-24-0138 |
| Transportation Analysis | 2025-10-14 - APPROVED Transportation Impact Assessment - D07-12-24-0138 |
| Tree Information and Conservation | 2024-10-30 - Tree Conservation Report - D07-12-24-0138 |
| Tree Information and Conservation | 2025-10-14 - APPROVED Tree Conservation Report - D07-12-24-0138 |
| Wind Study | 2025-05-27 - Pedestrian Level Wind Study - D07-12-24-0138 |
| Wind Study | 2025-10-14 - APPROVED Pedestrian Level Wind Study - D07-12-24-0138 |
| 2024-10-30 - Functional Servicing Report - D07-12-24-0138 |
| 2025-05-27 - Functional Servicing Report - D07-12-24-0138 |
| 2025-10-14 - APPROVED Functional Servicing Report - D07-12-24-0138 |
