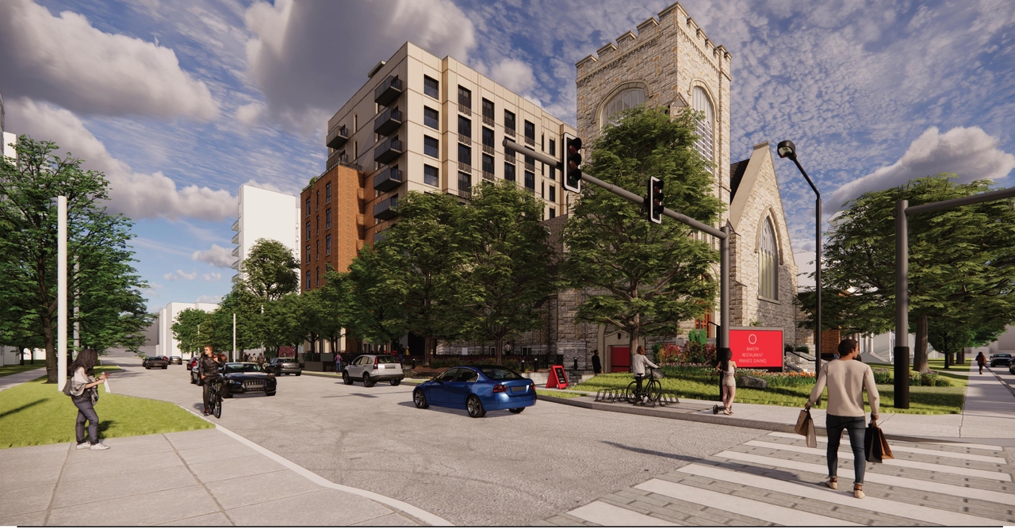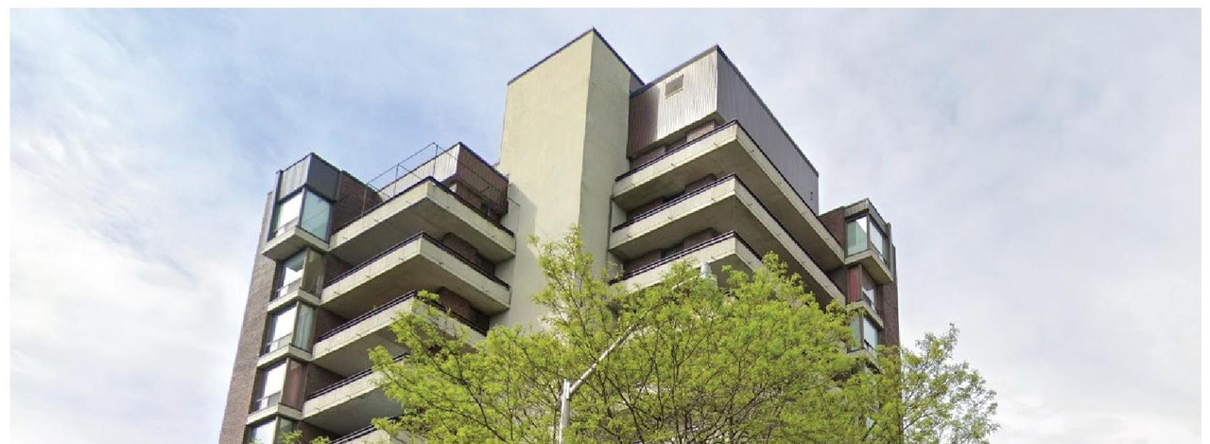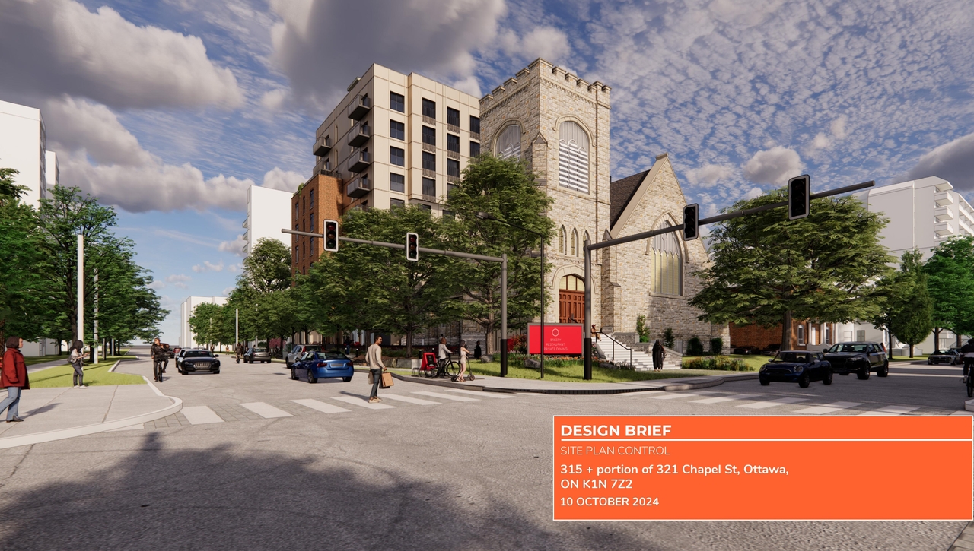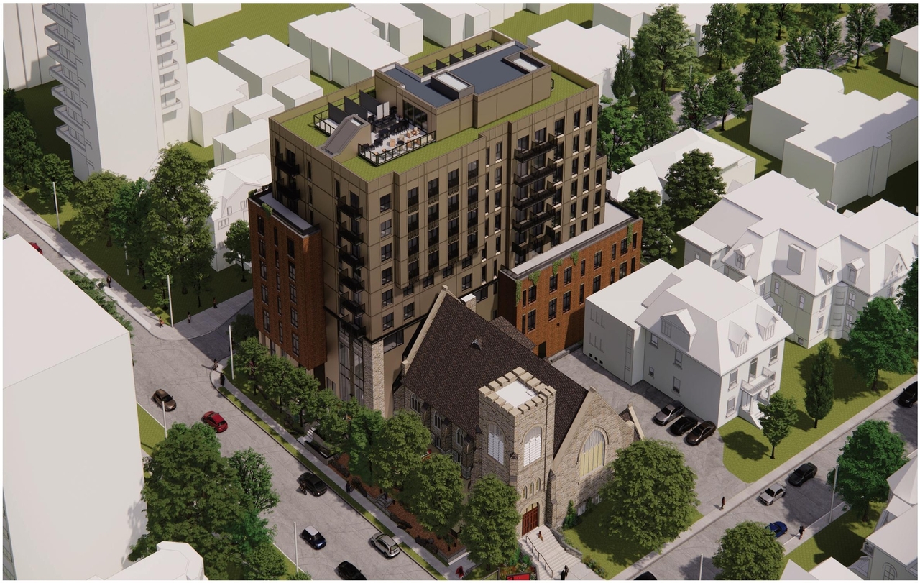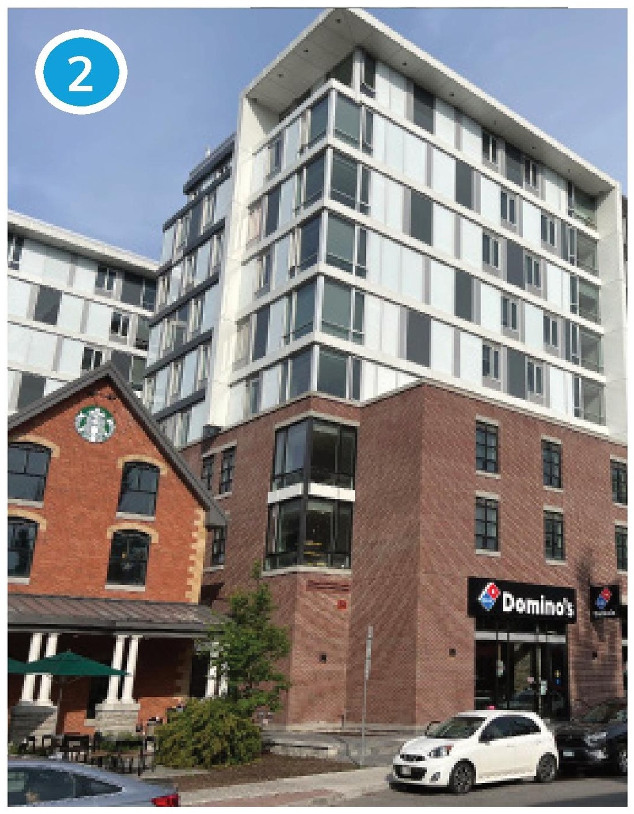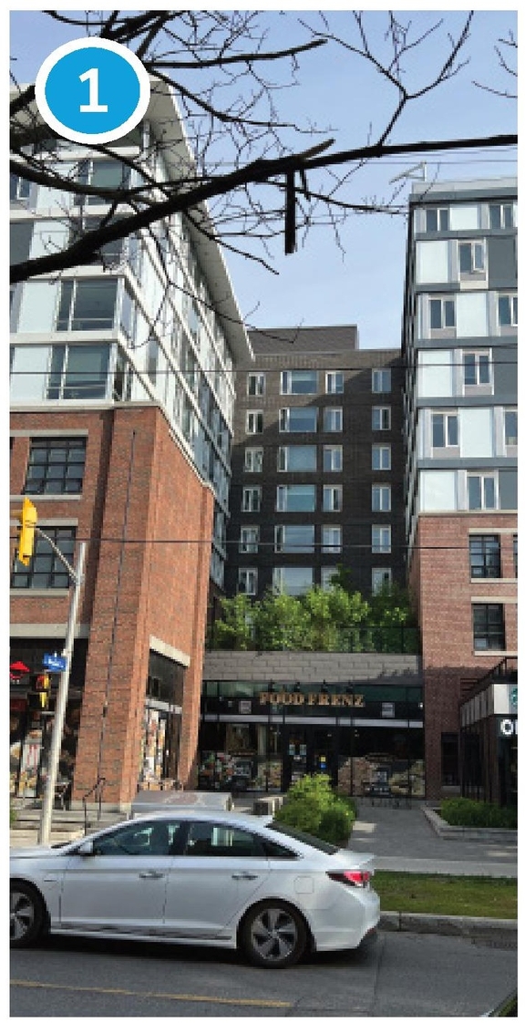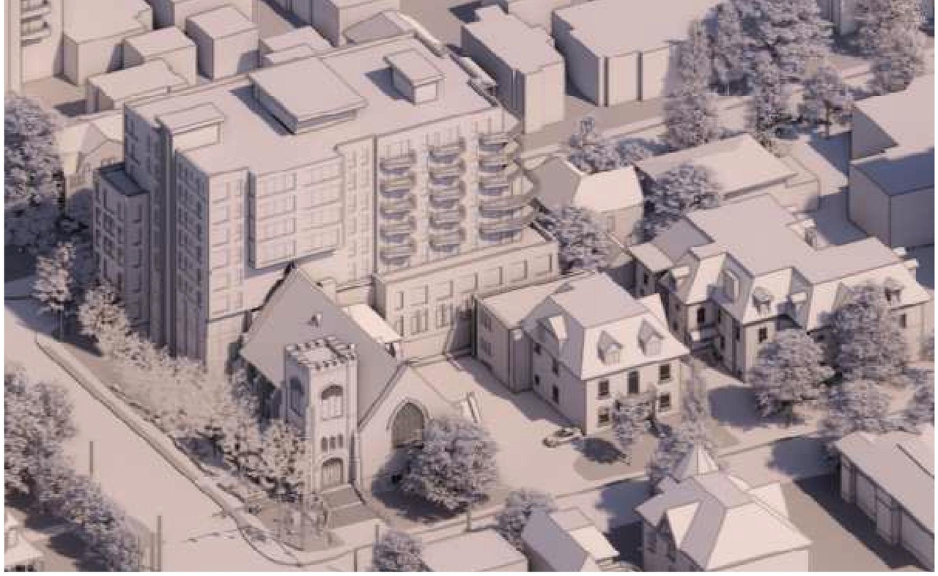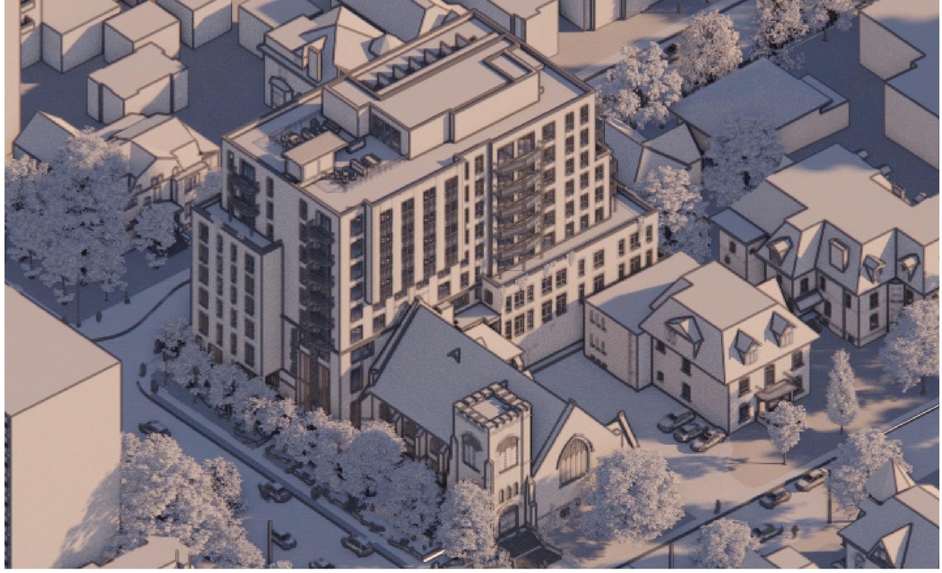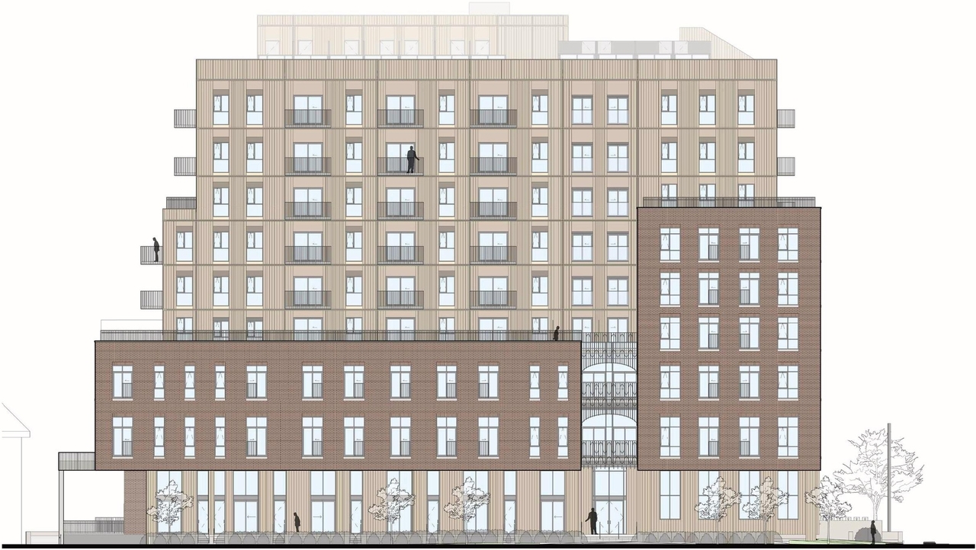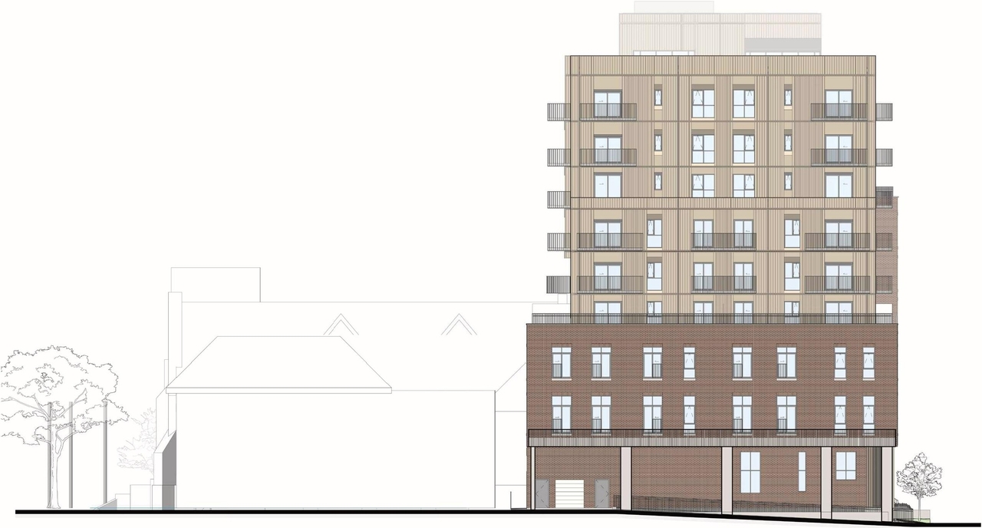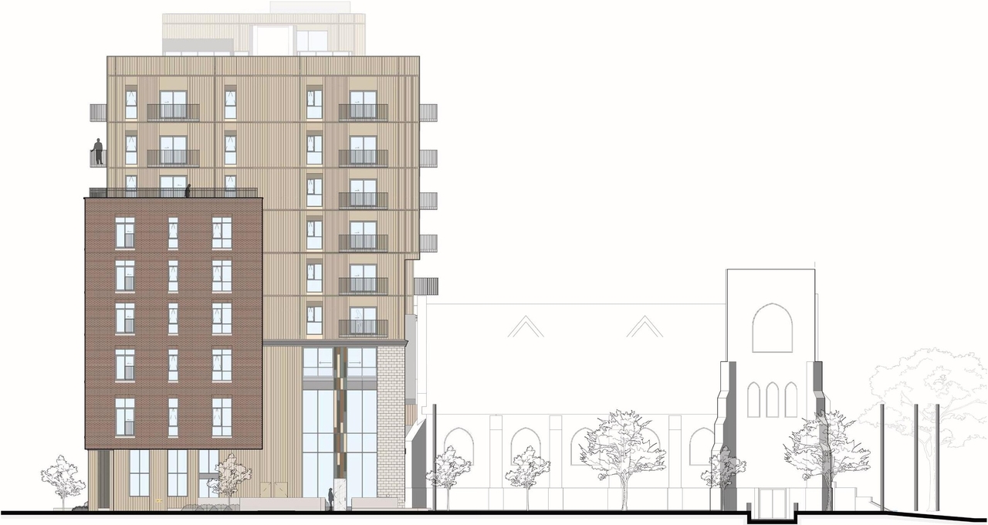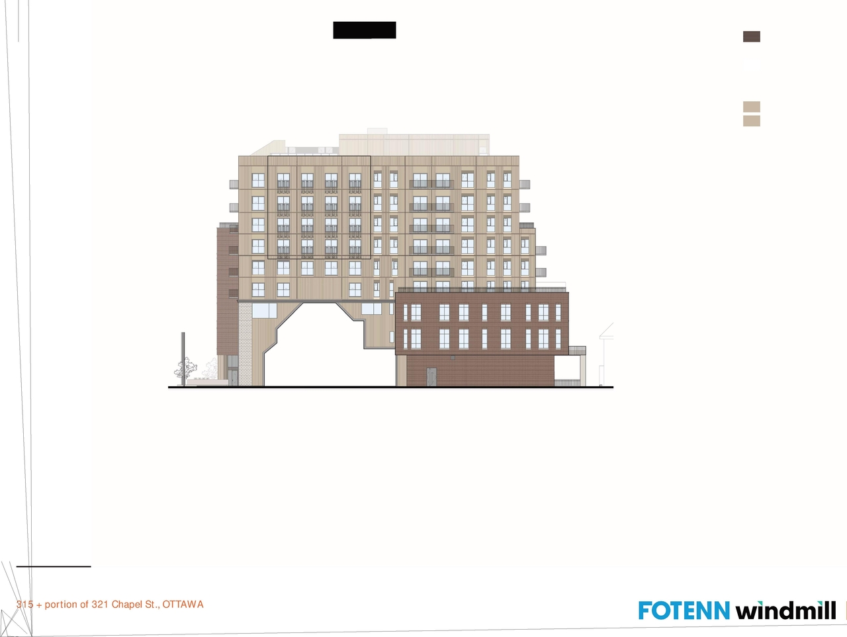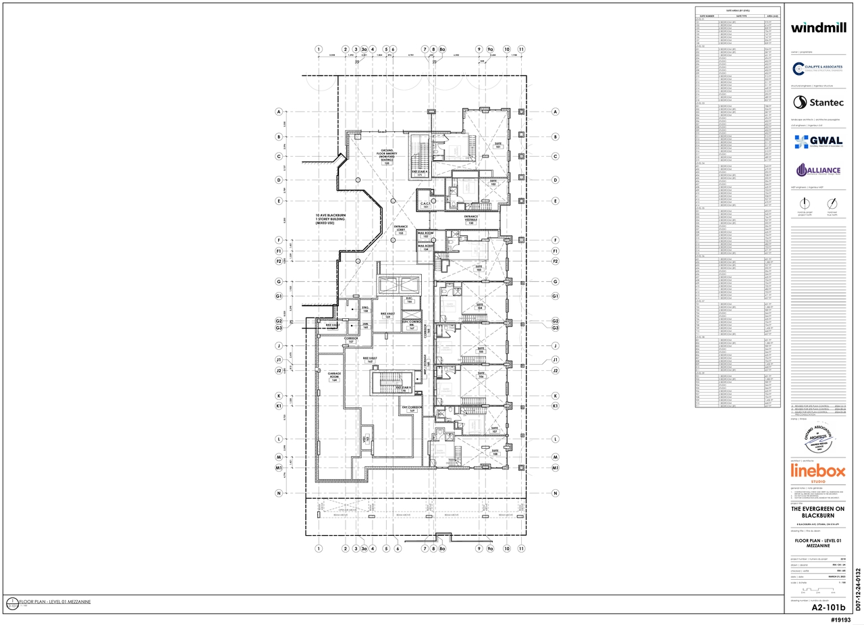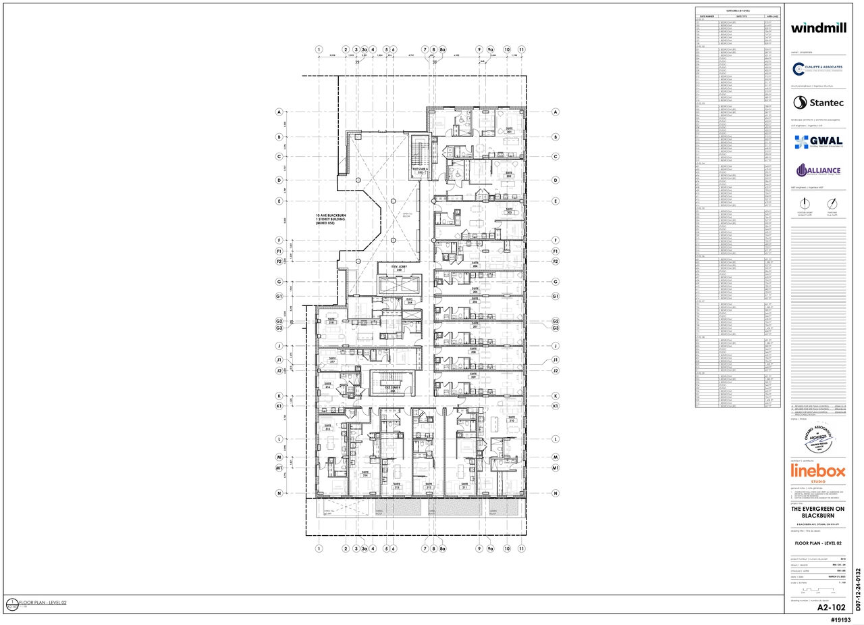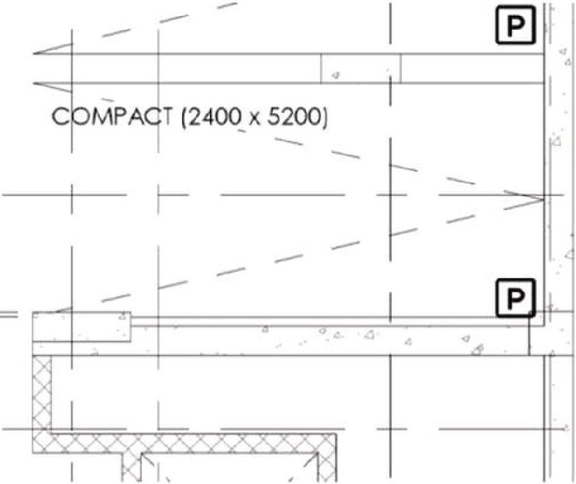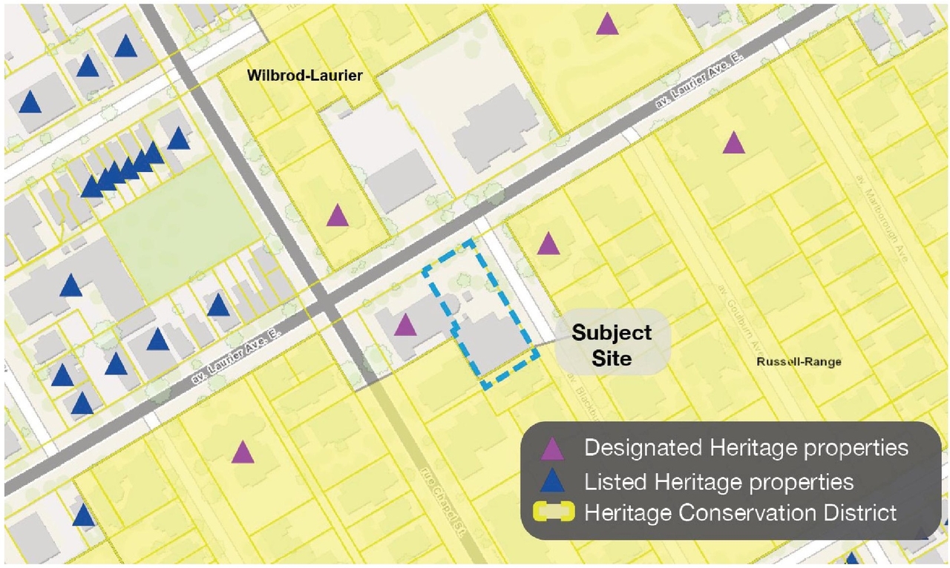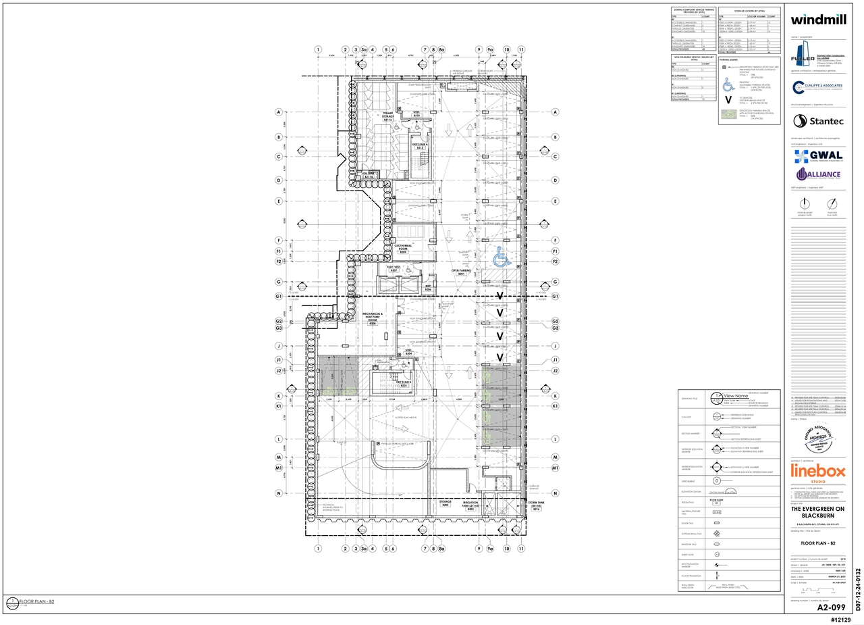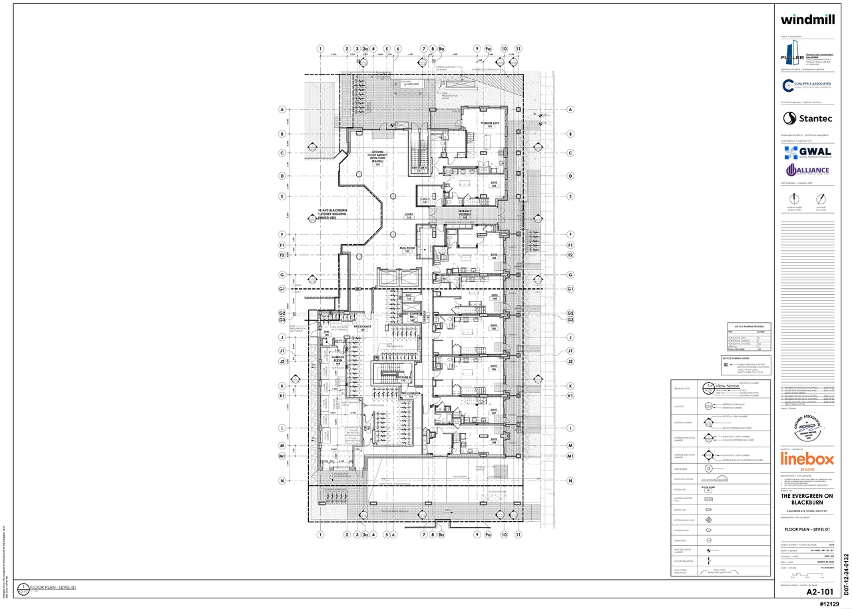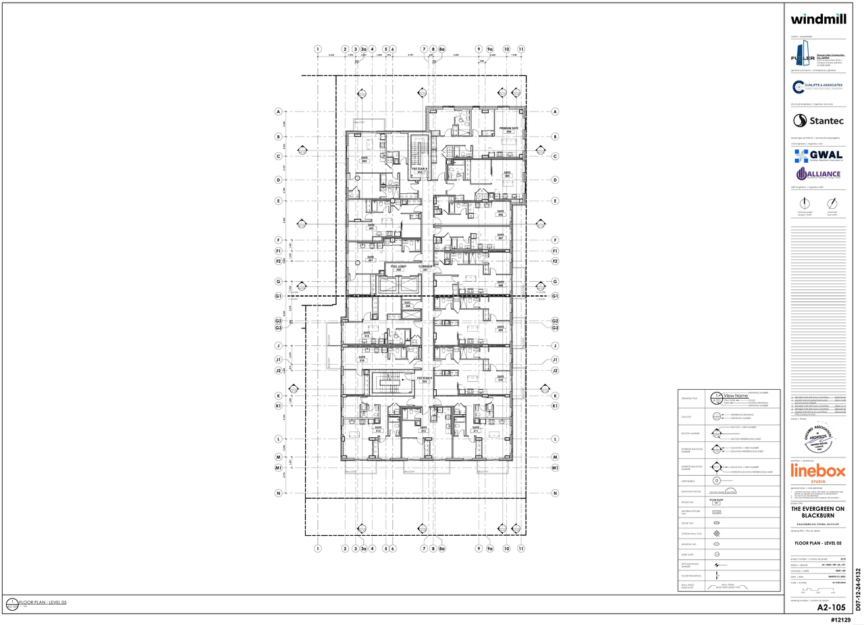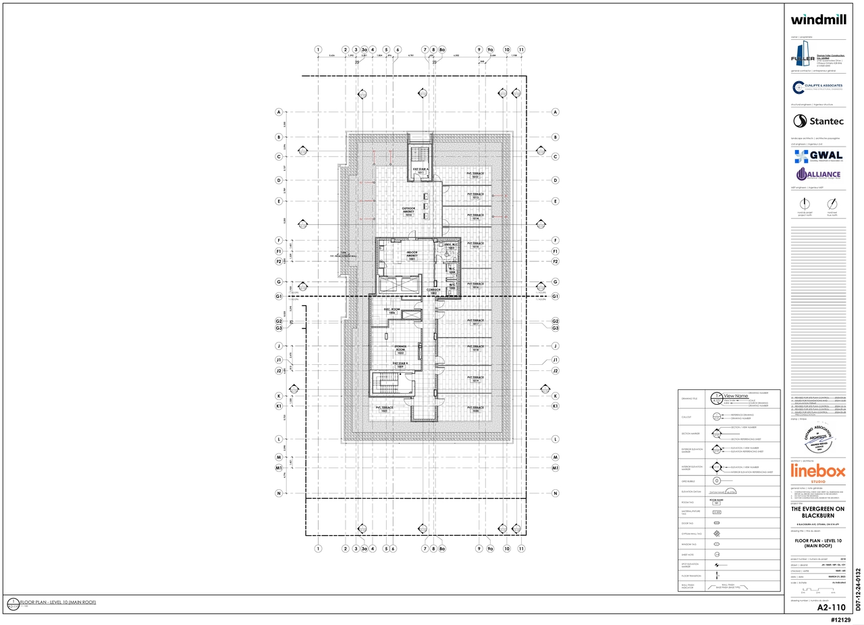| Application Summary | 2025-01-06 - Application Summary - D07-12-24-0132 |
| Architectural Plans | 2024-12-18 - Site Plan - D07-12-24-0132 |
| Architectural Plans | 2024-12-18 - SANITARY DRAINAGE PLAN - D07-12-24-0132 |
| Architectural Plans | 2024-12-18 - Elevation Plans - D07-12-24-0132 |
| Architectural Plans | 2024-10-22 - Site Plan - D07-12-24-0132 |
| Architectural Plans | 2024-10-22 - Signage Plan - D07-12-24-0132 |
| Architectural Plans | 2024-10-22 - Sanitary Drainage Plan - D07-12-24-0132 |
| Architectural Plans | 2024-10-22 - Preliminary Construction Management Plan - D07-12-24-0132 |
| Architectural Plans | 2024-10-22 - One Planet Action Plan - D07-12-24-0132 |
| Architectural Plans | 2024-10-22 - Elevations - D07-12-24-0132 |
| Architectural Plans | 2025-04-16 - Site Plan - D07-12-24-0132 |
| Architectural Plans | 2025-04-16 - Signage Plan - D07-12-24-0132 |
| Architectural Plans | 2025-04-16 - Sanitary Drainage Plan - D07-12-24-0132 |
| Architectural Plans | 2025-04-16 - Elevation Plans - D07-12-24-0132 |
| Architectural Plans | 2025-04-16 - Cistern Detail Plan - D07-12-24-0132 |
| Architectural Plans | 2025-08-01 - Sanitary Drainage Plan - D07-12-24-0132 |
| Architectural Plans | 2025-08-01 - Pavement Marking and Signage Plan - D07-12-24-0132 |
| Civil Engineering Report | 2025-08-01 - Civil Plan Cover Page - D07-12-24-0132 |
| Design Brief | 2024-10-22 - Design Brief - D07-12-24-0132 |
| Environmental | 2024-10-22 - Phase 2 ESA - D07-12-24-0132 |
| Environmental | 2024-10-22 - Phase 1 ESA - D07-12-24-0132 |
| Environmental | 2025-08-01 - Phase One Environmental Site Assessment Update - D07-12-24-0132 |
| Erosion And Sediment Control Plan | 2024-12-18 - Erosion Control and Detail Sheet - D07-12-24-0132 |
| Erosion And Sediment Control Plan | 2024-10-22 - Erosion Control & Details Sheet - D07-12-24-0132 |
| Erosion And Sediment Control Plan | 2025-04-16 - Erosion Control and Detail Sheet - D07-12-24-0132 |
| Erosion And Sediment Control Plan | 2025-08-01 - Erosion Control and Details Sheet - D07-12-24-0132 |
| Existing Conditions | 2024-12-18 - EXISTING CONDITIONS AND REMOVALS PLAN - D07-12-24-0132 |
| Existing Conditions | 2024-10-22 - Existing Storm Drainage Plan - D07-12-24-0132 |
| Existing Conditions | 2024-10-22 - Existing Conditions & Removals Plan - D07-12-24-0132 |
| Existing Conditions | 2025-04-16 - Existing Conditions and Removals Plan - D07-12-24-0132 |
| Existing Conditions | 2025-08-01 - Existing Conditions & Removals Plan - D07-12-24-0132 |
| Floor Plan | 2024-12-18 - Floor Plans - D07-12-24-0132 |
| Floor Plan | 2025-04-16 - Floor Plans - D07-12-24-0132 |
| Geotechnical Report | 2024-12-18 - Grading Plan - D07-12-24-0132 (2) |
| Geotechnical Report | 2024-12-18 - Grading Plan - D07-12-24-0132 |
| Geotechnical Report | 2024-12-18 - Geotechnical Investigation - D07-12-24-0132 |
| Geotechnical Report | 2024-10-22 - Grading Plan - D07-12-24-0132 |
| Geotechnical Report | 2024-10-22 - Geotechnical Investigation - D07-12-24-0132 |
| Geotechnical Report | 2025-04-16 - Grading Plan - D07-12-24-0132 |
| Geotechnical Report | 2025-04-16 - Geotechnical Investigation - D07-12-24-0132 |
| Geotechnical Report | 2025-08-01 - Grading Plan - D07-12-24-0132 |
| Geotechnical Report | 2025-11-06 - Geotechnical Investigation - D07-12-24-0132 |
| Landscape Plan | 2024-12-18 - Landscape Plan - D07-12-24-0132 |
| Landscape Plan | 2024-10-22 - Landscape Plans - D07-12-24-0132 |
| Landscape Plan | 2025-04-16 - Landscape Plans - D07-12-24-0132 |
| Landscape Plan | 2025-08-01 - Landscape Plans - D07-12-24-0132 |
| Noise Study | 2024-10-22 - Roadway Traffic Noise Assessment - D07-12-24-0132 |
| Noise Study | 2024-10-22 - Roadway Traffic Noise Addendum Letter - D07-12-24-0132 |
| Noise Study | 2025-08-01 - Noise Addendum Letter - D07-12-24-0132 |
| Planning | 2024-10-22 - Zoning Confirmation Report - D07-12-24-0132 |
| Site Servicing | 2024-12-18 - SITE SERVICING PLAN - D07-12-24-0132 |
| Site Servicing | 2024-12-18 - Site Servicing and Stormwater Management Report - D07-12-24-0132 |
| Site Servicing | 2024-10-22 - Site Servicing Plan - D07-12-24-0132 |
| Site Servicing | 2024-10-22 - Site Servicing and SWM Report - D07-12-24-0132 |
| Site Servicing | 2025-04-16 - Site Servicing Plan - D07-12-24-0132 |
| Site Servicing | 2025-04-16 - Site Servicing and Stormwater Management Report - D07-12-24-0132 |
| Site Servicing | 2025-08-01 - Site Servicing Plan - D07-12-24-0132 |
| Stormwater Management | 2024-12-18 - STORM DRAINAGE PLAN - D07-12-24-0132 |
| Stormwater Management | 2024-10-22 - Storm Drainage Plan - D07-12-24-0132 |
| Stormwater Management | 2025-04-16 - Storm Drainage Plan - D07-12-24-0132 |
| Stormwater Management | 2025-08-01 - Storm Drainage Plan - D07-12-24-0132 |
| Surveying | 2024-10-22 - TOPO Plan of Survey - D07-12-24-0132 |
| Transportation Analysis | 2024-10-22 - Transportation Impact Assessment - D07-12-24-0132 |
| Tree Information and Conservation | 2024-10-22 - Tree Conservation Report - D07-12-24-0132 |
| Wind Study | 2024-10-22 - Pedestrian Level Wind Study Addendum - D07-12-24-0132 |
| Wind Study | 2024-10-22 - Pedestrian Level Wind Study - D07-12-24-0132 |
| 2024-12-18 -Cover Page - D07-12-24-0132 |
| 2024-12-18 - NOTES AND LEGENDS DRAWING - D07-12-24-0132 |
| 2024-10-22 - Public Consultation Strategy Report - D07-12-24-0132 |
| 2024-10-22 - Notes and Legends Drawing - D07-12-24-0132 |
| 2024-10-22 - Heritage Impact Assessment - D07-12-24-0132 |
| 2025-04-16 - Stantec Cover Page - D07-12-24-0132 |
| 2025-04-16 - Notes and Legends - D07-12-24-0132 |
| 2025-08-01 - Notes and Legends Drawing - D07-12-24-0132 |

