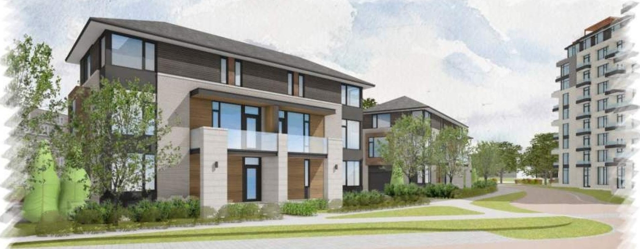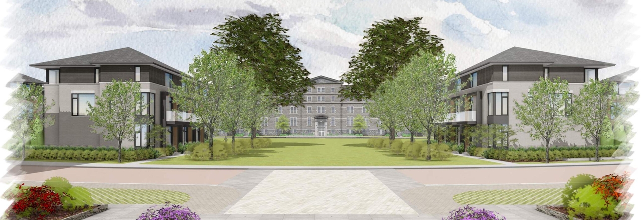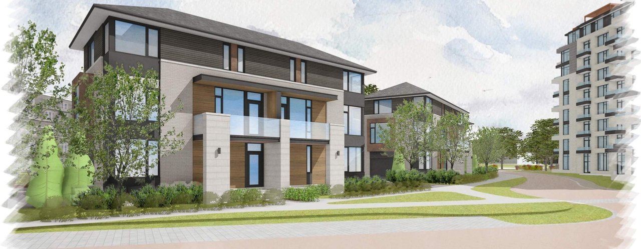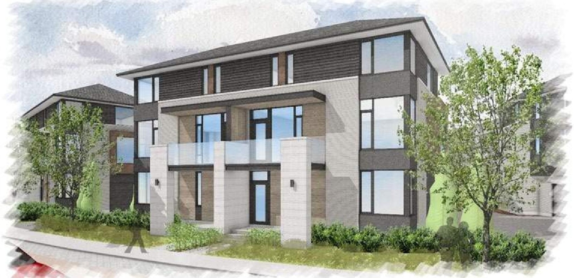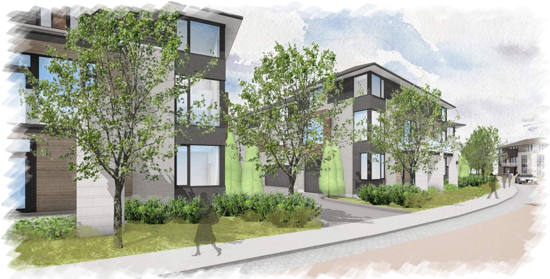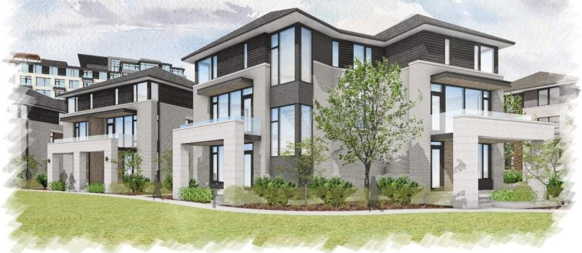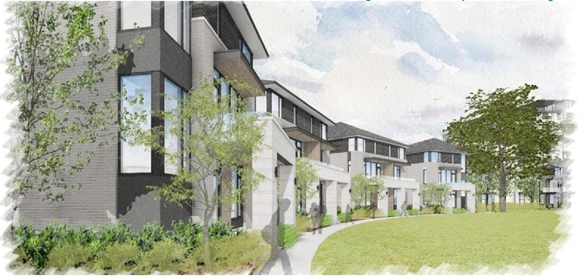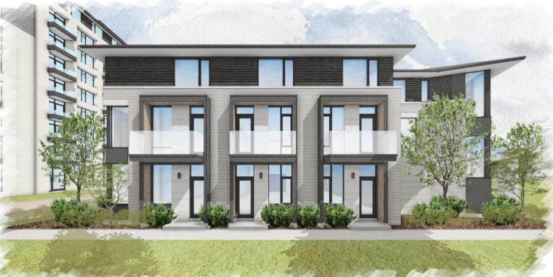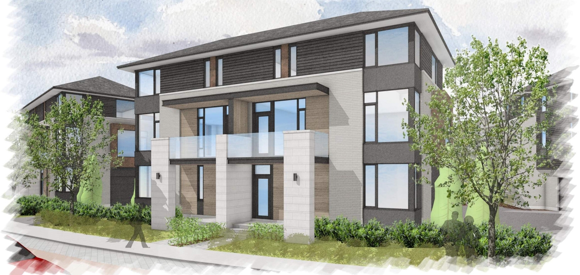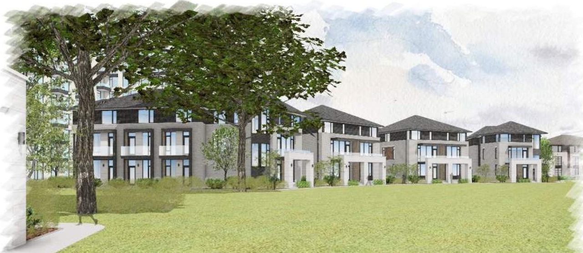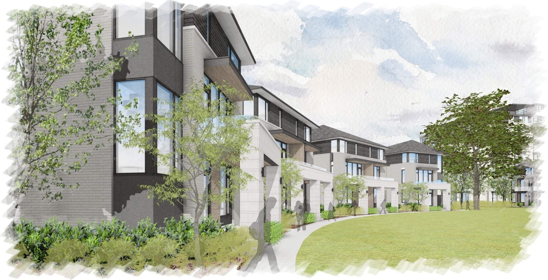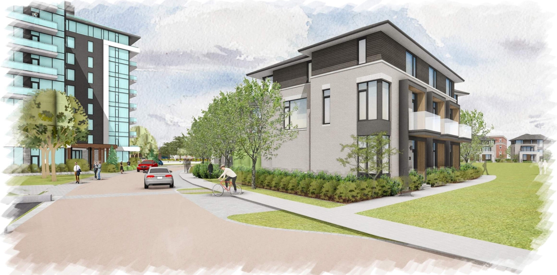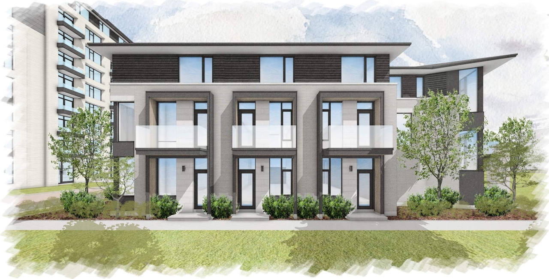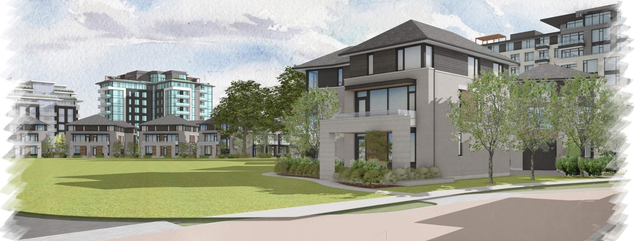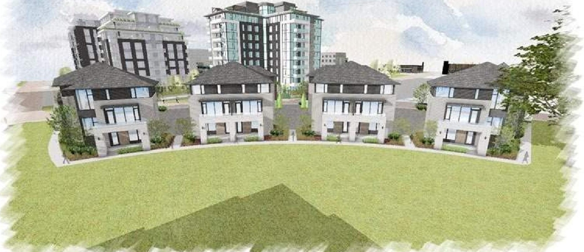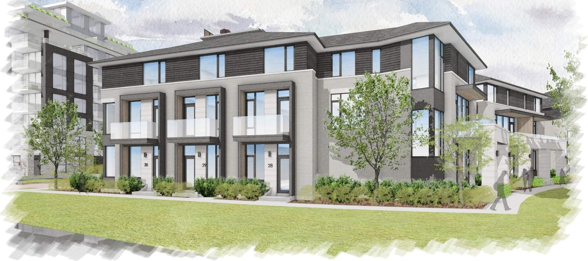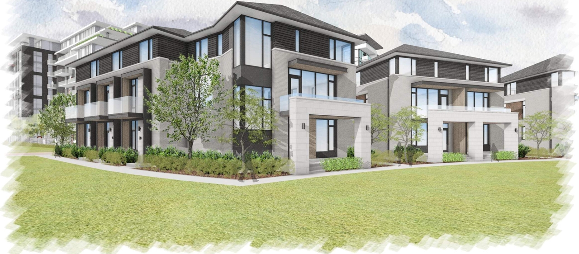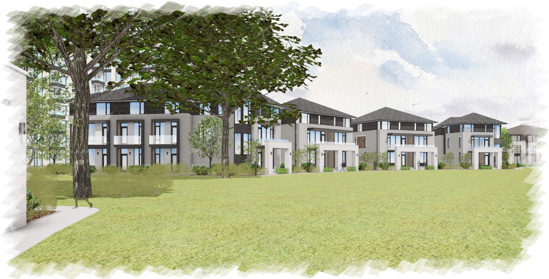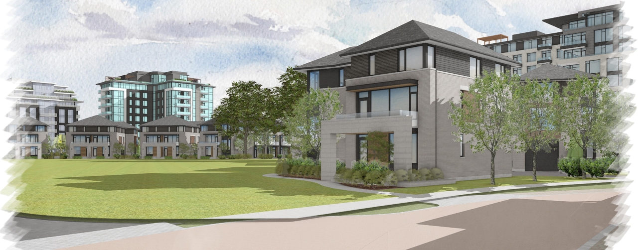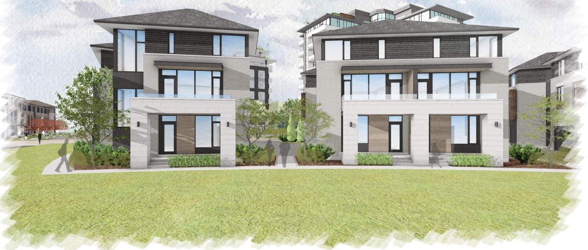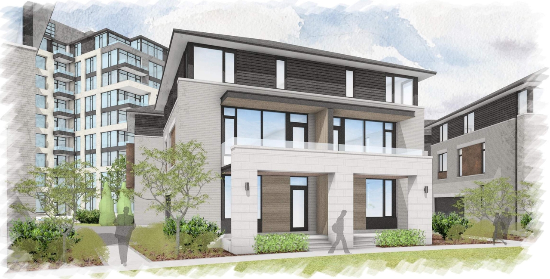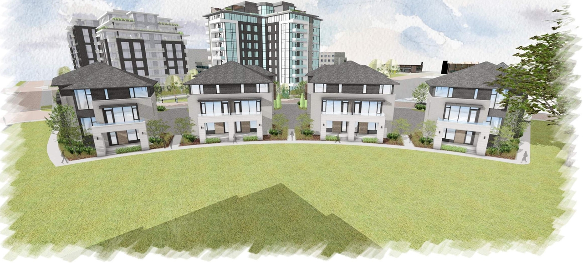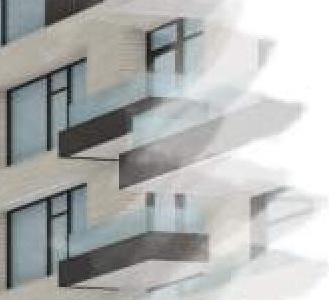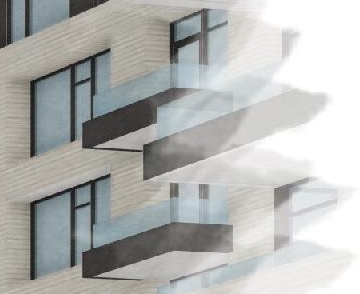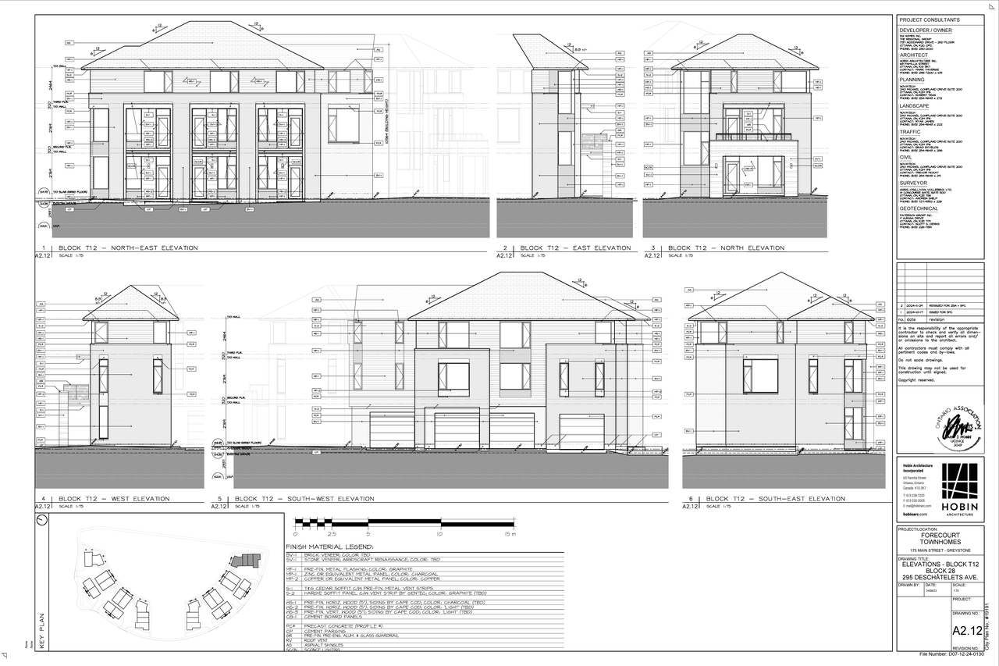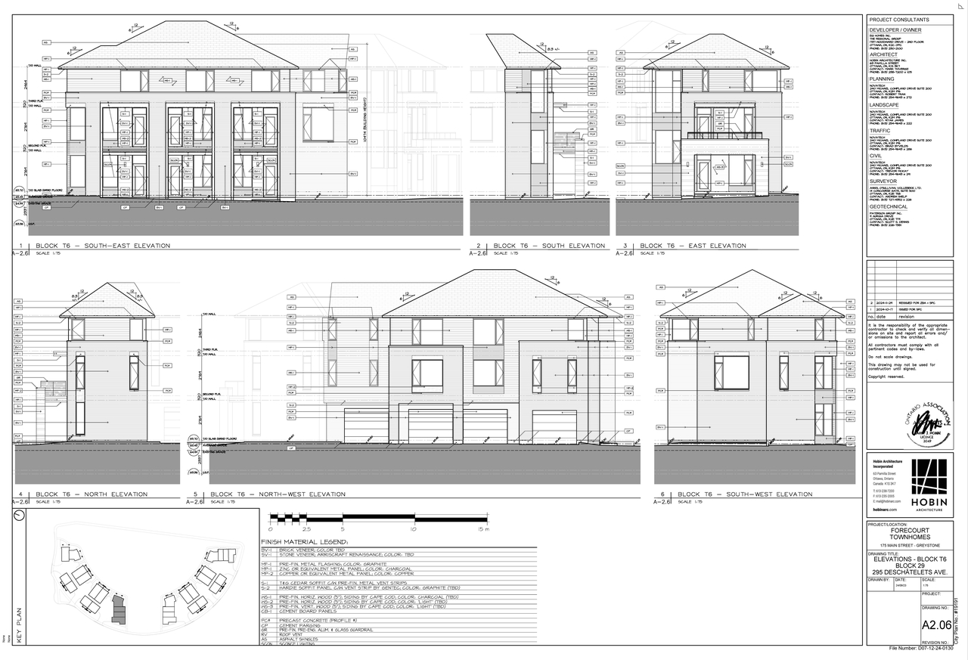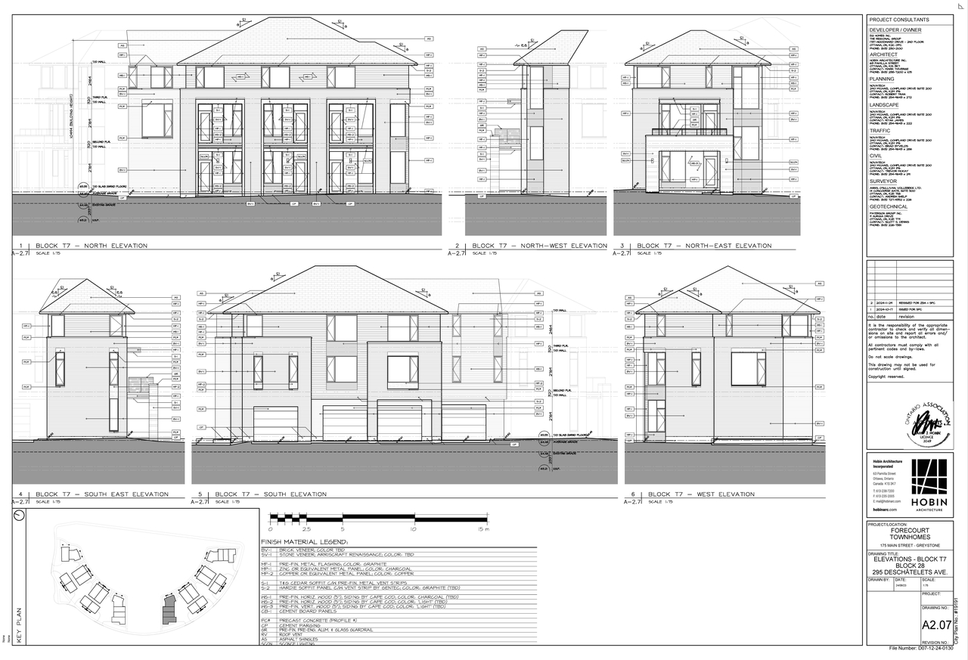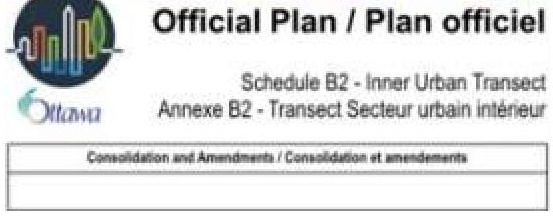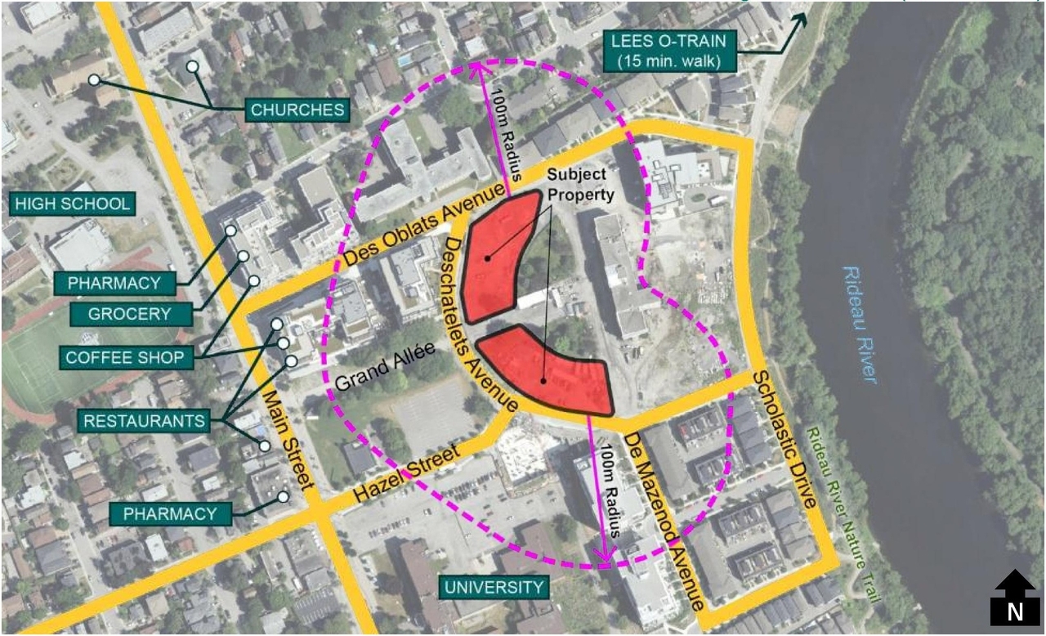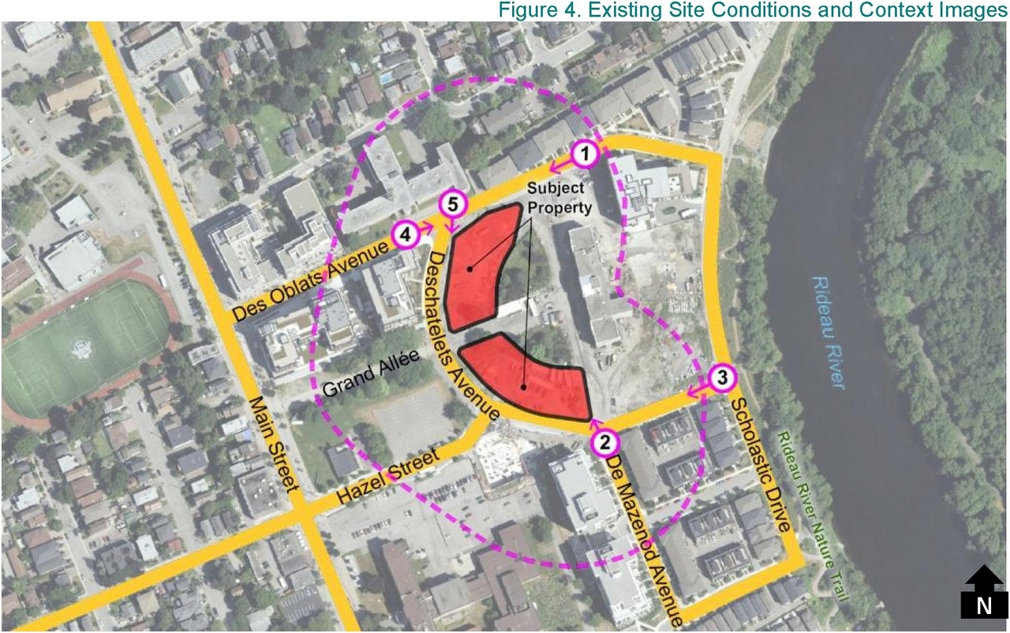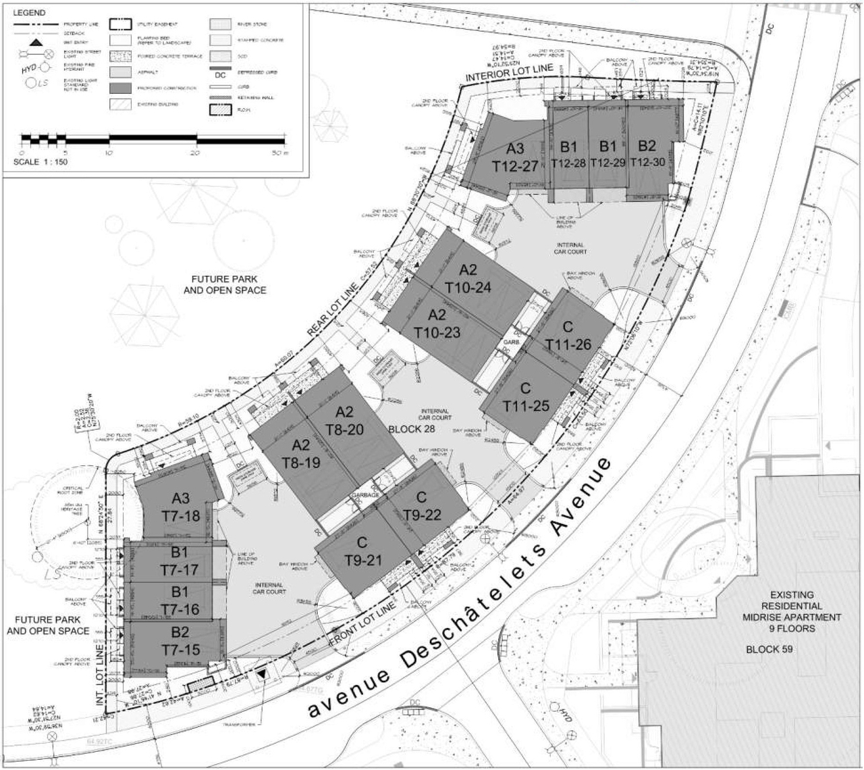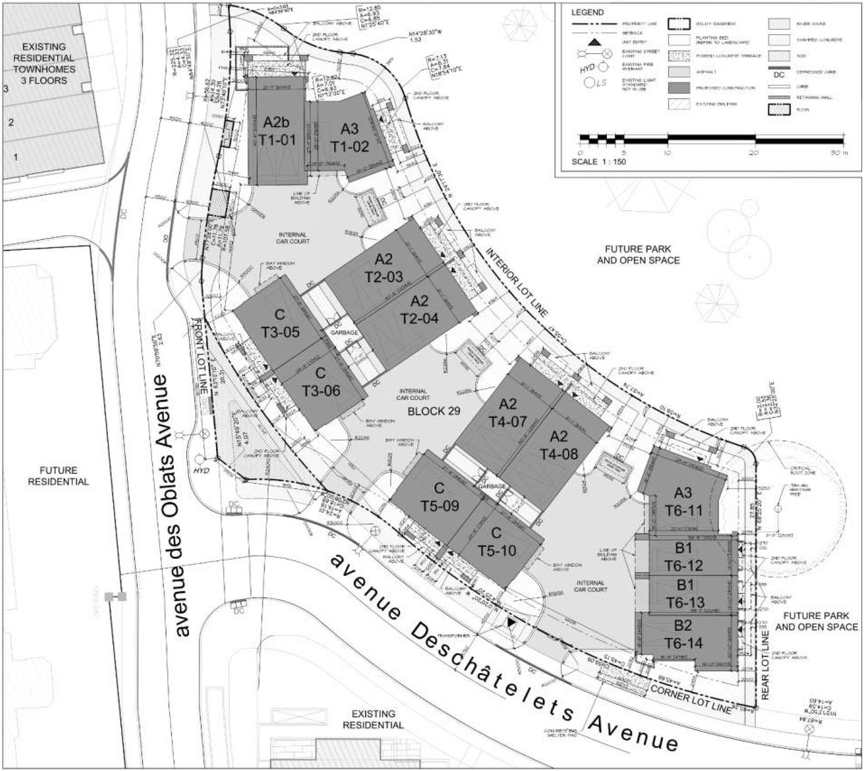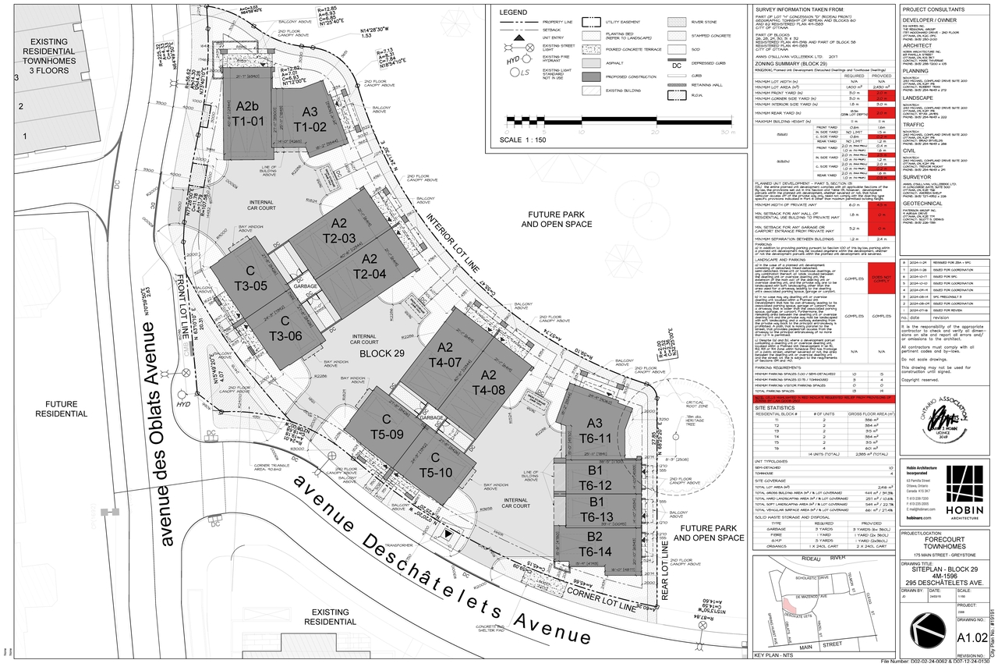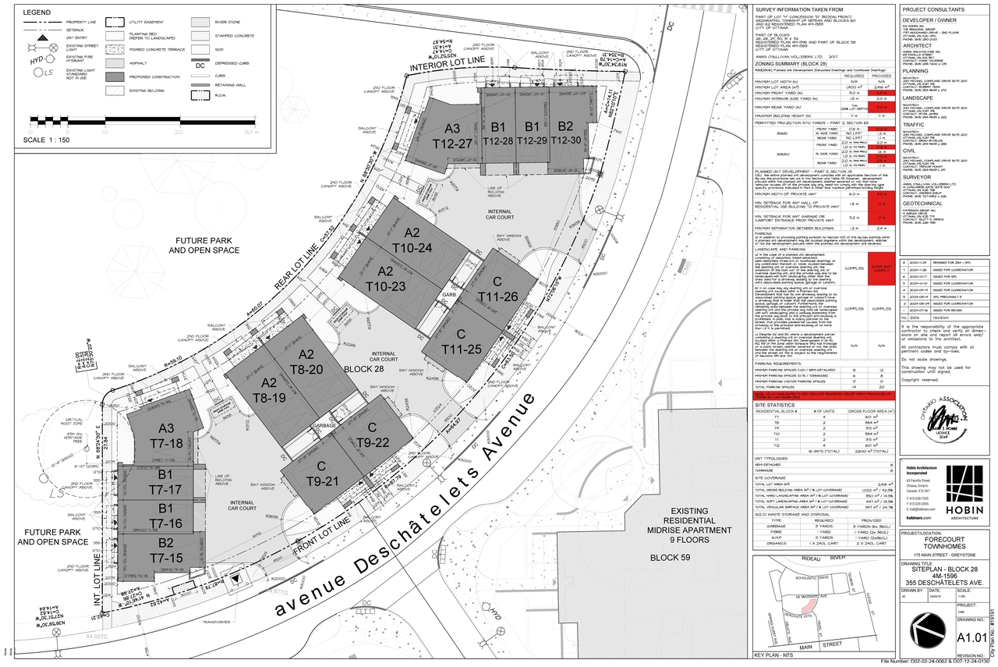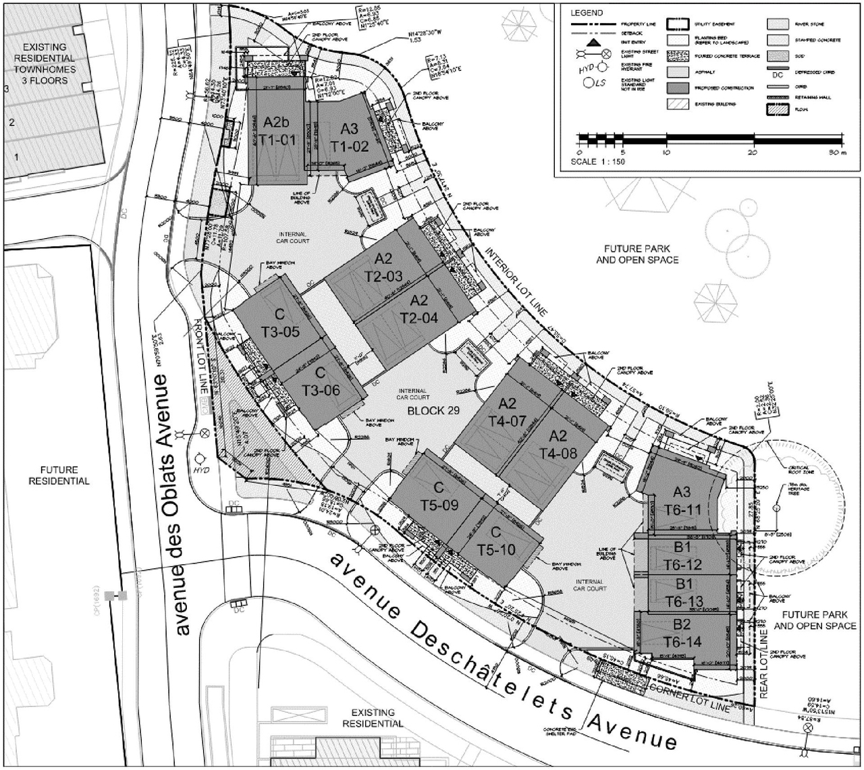| Application Summary | 2025-01-15 - Application Summary - D07-12-24-0130 |
| Architectural Plans | 2025-01-08 - Building Elevations - D07-12-24-0130 |
| Architectural Plans | 2024-12-23 - Site Plan - Block 29 - D07-12-24-0130 |
| Architectural Plans | 2024-12-23 - Site Plan - Block 28 - D07-12-24-0130 |
| Architectural Plans | 2024-12-23 - Preliminary Construction Management Plan - D07-12-24-0130 |
| Architectural Plans | 2024-12-23 - Plan 4R-30796 - D07-12-24-0130 |
| Architectural Plans | 2024-12-23 - Plan 4M-1596 - D07-12-24-0130 |
| Architectural Plans | 2024-12-23 - Overall Landscape Plan - D07-12-24-0130 |
| Architectural Plans | 2024-12-23 - General Plan of Services - Block 29 - D07-12-24-0130 |
| Architectural Plans | 2024-12-23 - General Plan of Services - Block 28 - D07-12-24-0130 |
| Architectural Plans | 2024-12-23 - Erosion, Sediment Control and Removals Plan - Block 29 - D07-12-24-0130 |
| Architectural Plans | 2024-12-23 - Erosion, Sediment control and Removals Plan - Block 28 - D07-12-24-0130 |
| Architectural Plans | 2024-12-23 - Building Elevations - D07-12-24-0130 |
| Architectural Plans | 2024-12-09 - Site Plan - Block 29 - D07-12-24-0130 |
| Architectural Plans | 2024-12-09 - Site Plan - Block 28 - D07-12-24-0130 |
| Architectural Plans | 2024-12-09 - Preliminary Construction Management Plan - D07-12-24-0130 |
| Architectural Plans | 2024-12-09 - Planting Plan - Ph 2 and 3 (L2-B) - D07-12-24-0130 |
| Architectural Plans | 2024-12-09 - Planting Plan - Ph 2 and 3 (L1-B) - D07-12-24-0130 |
| Architectural Plans | 2024-12-09 - Overall Landscape Plan - D07-12-24-0130 |
| Architectural Plans | 2024-12-09 - General Plan of Services - Block 29 - D07-12-24-0130 |
| Architectural Plans | 2024-12-09 - General Plan of Services - Block 28 - D07-12-24-0130 |
| Architectural Plans | 2024-12-09 - Erosion, Sediment Control and Removals Plan - Block 29 - D07-12-24-0130 |
| Architectural Plans | 2024-12-09 - Erosion, Sediment Control and Removals Plan - Block 28 - D07-12-24-0130 |
| Architectural Plans | 2024-12-09 - Building Elevations - D07-12-24-0130 |
| Architectural Plans | 2024-10-18 - Site Plan - Block 29 - D07-12-24-0130 |
| Architectural Plans | 2024-10-18 - Site Plan - Block 28 - D07-12-24-0130 |
| Architectural Plans | 2024-10-18 - Revised Subdivision Planting Plans - D07-12-24-0130 |
| Architectural Plans | 2024-10-18 - Preliminary Construction Management Plan - D07-12-24-0130 |
| Architectural Plans | 2024-10-18 - Plan 4R-30796 - D07-12-24-0130 |
| Architectural Plans | 2024-10-18 - Plan 4M-1596 - D07-12-24-0130 |
| Architectural Plans | 2024-10-18 - General Plan of Services - Block 28 & 29 - D07-12-24-0130 |
| Architectural Plans | 2024-10-18 - Architechtural Elevations - D07-12-24-0130 |
| Architectural Plans | 2025-03-07 - General Plan of Services - D07-12-24-0130 |
| Architectural Plans | 2025-05-27 - Site Plan - Block 29 - D07-12-24-0130 |
| Architectural Plans | 2025-05-27 - Site Plan - Block 28 - D07-12-24-0130 |
| Architectural Plans | 2025-05-27 - Overall Landscape Plan - D07-12-24-0130 |
| Architectural Plans | 2025-06-12 - Site Plan 02 - D07-12-24-0130 |
| Architectural Plans | 2025-06-12 - Site Plan 01 - D07-12-24-0130 |
| Architectural Plans | 2025-06-12 - Overall Landscape Plan - D07-12-24-0130 |
| Architectural Plans | 2025-06-20 - Site Plan - D07-12-24-0130 (2) |
| Architectural Plans | 2025-06-20 - Site Plan - D07-12-24-0130 |
| Architectural Plans | 2025-07-11 - APPROVED Site Plan Block 29 - D07-12-24-0130 |
| Architectural Plans | 2025-07-11 - APPROVED Site Plan Block 28 - D07-12-24-0130 |
| Architectural Plans | 2025-07-11 - APPROVED Site Plan Approval Report - D07-12-24-0130 |
| Architectural Plans | 2025-07-11 - APPROVED General Plan of Services Block 29 - D07-12-24-0130 |
| Architectural Plans | 2025-07-11 - APPROVED General Plan of Services Block 28 - D07-12-24-0130 |
| Architectural Plans | 2025-07-11 - APPROVED Erosion, Sediment Control & Removals Plan Block 29 - D07-12-24-0130 |
| Architectural Plans | 2025-07-11 - APPROVED Erosion, Sediment Control & Removals Plan Block 28 - D07-12-24-0130 |
| Architectural Plans | 2025-07-11 - APPROVED Elevations - D07-12-24-0130 |
| Civil Engineering Report | 2025-03-07 - Civil Plan - D07-12-24-0130 |
| Design Brief | 2024-12-23 - Urban Design Brief - D07-12-24-0130 |
| Design Brief | 2024-12-09 - Urban Design Brief - D07-12-24-0130 |
| Design Brief | 2024-10-18 - Urban Design Brief - D07-12-24-0130 |
| Environmental | 2024-12-23 - Phase I-ESA Update - D07-12-24-0130 |
| Environmental | 2025-07-11 - APPROVED Phase 1 ESA - D07-12-24-0130 |
| Erosion And Sediment Control Plan | 2024-10-18 - Erosion & Sediment Control Plan - Block 28 & 29 - D07-12-24-0130 |
| Geotechnical Report | 2024-12-23 - Grading Plan - Block 29 - D07-12-24-0130 |
| Geotechnical Report | 2024-12-23 - Grading Plan - Block 28 - D07-12-24-0130 |
| Geotechnical Report | 2024-12-23 - Geotechnical Investigation - D07-12-24-0130 |
| Geotechnical Report | 2024-12-09 - Grading Plan - Block 29 - D07-12-24-0130 |
| Geotechnical Report | 2024-12-09 - Grading Plan - Block 28 - D07-12-24-0130 |
| Geotechnical Report | 2024-10-18 - Grading Plan - Block 28 & 29 - D07-12-24-0130 |
| Geotechnical Report | 2024-10-18 - Geotechnical Investigation - D07-12-24-0130 |
| Geotechnical Report | 2025-04-10 - Grading Plan - D07-12-24-0130 (2) |
| Geotechnical Report | 2025-04-10 - Grading Plan - D07-12-24-0130 |
| Geotechnical Report | 2025-05-27 - Grading Plan - Block 29 - D07-12-24-0130 |
| Geotechnical Report | 2025-05-27 - Grading Plan - Block 28 - D07-12-24-0130 |
| Geotechnical Report | 2025-06-12 - Grading Plan 2 - D07-12-24-0130 |
| Geotechnical Report | 2025-06-12 - Grading Plan - D07-12-24-0130 |
| Geotechnical Report | 2025-07-11 - APPROVED Grading Plan Block 29 - D07-12-24-0130 |
| Geotechnical Report | 2025-07-11 - APPROVED Grading Plan Block 28 - D07-12-24-0130 |
| Geotechnical Report | 2025-07-11 - APPROVED Geotechnical Report - D07-12-24-0130 |
| Landscape Plan | 2024-12-23 - Landscape Details - D07-12-24-0130 |
| Landscape Plan | 2024-12-09 - Landscape Details - D07-12-24-0130 |
| Landscape Plan | 2025-05-27 - Landscape Details - D07-12-24-0130 |
| Landscape Plan | 2025-06-12 - Landscape Details - D07-12-24-0130 |
| Landscape Plan | 2025-07-11 - APPROVED Landscape Details - D07-12-24-0130 |
| Noise Study | 2024-12-23 - Site Servicing, SWM, Noise, Erosion and Sediment Control Brief - D07-12-24-0130 |
| Noise Study | 2024-12-23 - Noise Control Brief - D07-12-24-0130 |
| Noise Study | 2024-12-09 - Noise Control Brief - D07-12-24-0130 |
| Planning | 2024-12-23 - Zoning Confirmation Report - Block 29 - D07-12-24-0130 |
| Planning | 2024-12-23 - Zoning Confirmation Report - Block 28 - D07-12-24-0130 |
| Planning | 2024-12-23 - Planning Rationale - D07-12-24-0130 |
| Planning | 2024-12-09 - Zoning Confirmation Report - Block 29 - D07-12-24-0130 |
| Planning | 2024-12-09 - Zoning Confirmation Report - Block 28 - D07-12-24-0130 |
| Planning | 2024-12-09 - Planning Rationale - D07-12-24-0130 |
| Planning | 2024-10-18 - Zoning Conformation Report-Block29 - D07-12-24-0130 |
| Planning | 2024-10-18 - Zoning Conformation Report-Block28 - D07-12-24-0130 |
| Planning | 2024-10-18 - Planning Rationale - D07-12-24-0130 |
| Rendering | 2024-12-23 - Architectural Renders - D07-12-24-0130 |
| Rendering | 2024-12-09 - Architectural Renders - D07-12-24-0130 |
| Rendering | 2024-10-18 - Architectural Renders - Blocks 29 and 28 - D07-12-24-0130 |
| Site Servicing | 2024-12-23 - Site Servicing Brief - D07-12-24-0130 |
| Site Servicing | 2024-12-09 - Site Servicing Brief - D07-12-24-0130 |
| Site Servicing | 2024-10-18 - Site Servicing Brief - D07-12-24-0130 |
| Site Servicing | 2025-03-07 - Site Servicing Brief - D07-12-24-0130 |
| Site Servicing | 2025-04-10 - Site Servicing Brief - D07-12-24-0130 |
| Site Servicing | 2025-07-11 - APPROVED Site Servicing Brief - D07-12-24-0130 |
| Transportation Analysis | 2024-12-23 - Transportation Impact Assessment - D07-12-24-0130 |
| Transportation Analysis | 2024-10-18 - Transportation Impact Assessment - D07-12-24-0130 |
| Tree Information and Conservation | 2024-12-23 - Tree Conservation Plan - Block 30 - D07-12-24-0130 |
| Tree Information and Conservation | 2024-12-23 - Landscape and Tree Conservation Plan - Block 29 - D07-12-24-0130 |
| Tree Information and Conservation | 2024-12-23 - Landscape and Tree Conservation Plan - Block 28 - D07-12-24-0130 |
| Tree Information and Conservation | 2024-12-23 - Geotechnical Tree Planting Recommendations - D07-12-24-0130 |
| Tree Information and Conservation | 2024-12-09 - Tree Conservation Plan - Block 30 - D07-12-24-0130 |
| Tree Information and Conservation | 2024-12-09 - Landscape and Tree Conservation Plan - Block 29 - D07-12-24-0130 |
| Tree Information and Conservation | 2024-12-09 - Landscape and Tree Conservation Plan - Block 28 - D07-12-24-0130 |
| Tree Information and Conservation | 2024-10-18 - Landscape Plan & Tree Conservation Plan, Details - Block 28 & 29 - D07-12-24-0130 |
| Tree Information and Conservation | 2024-10-18 - Geotechnical Tree Planting Recommendations - D07-12-24-0130 |
| Tree Information and Conservation | 2025-03-07 - Proposed Trees Review Plan - D07-12-24-0130 |
| Tree Information and Conservation | 2025-05-27 - Landscape Plan & Tree Conservation Plan - Block 29 - D07-12-24-0130 |
| Tree Information and Conservation | 2025-05-27 - Landscape Plan & Tree Conservation Plan - Block 28 - D07-12-24-0130 |
| Tree Information and Conservation | 2025-06-12 - Landscape and Tree Conservation Plan_FT_L2 - D07-12-24-0130 |
| Tree Information and Conservation | 2025-06-12 - Landscape and Tree Conservation Plan_FT_L1 - D07-12-24-0130 |
| Tree Information and Conservation | 2025-06-12 - Landscape and Tree Conservation Plan - D07-12-24-0130 |
| Tree Information and Conservation | 2025-07-11 - APPROVED Landscape and Tree Conservation Plan 03 - D07-12-24-0130 |
| Tree Information and Conservation | 2025-07-11 - APPROVED Landscape and Tree Conservation Plan 02 - D07-12-24-0130 |
| Tree Information and Conservation | 2025-07-11 - APPROVED Landscape and Tree Conservation Plan 01 - D07-12-24-0130 |
| 2024-12-23 - Planting Plan Phase 2 and 3 - D07-12-24-0130 |
| 2024-12-23 - Planting Plan Phase 2 & 3 - D07-12-24-0130 |
| 2024-12-23 - Master Servicing Study Update - D07-12-24-0130 |
| 2024-12-23 - Heritage Impact Assessment - D07-12-24-0130 |
| 2024-10-18 - Phase I - Environmental Site Assessment Update - D07-12-24-0130 |
| 2024-10-18 - Heritage Impact Assessment Addendum H - D07-12-24-0130 |
| 2024-10-18 - Greystone Yield Estimates 2024 - D07-12-24-0130 |
| 2024-10-18 - Area Certificate Phase 2 - D07-12-24-0130 |
| 2025-06-12 - SPAR Draft - D07-12-24-0130 |
| 2025-07-11 - APPROVED Master Servicing Study - D07-12-24-0130 |
| 2025-07-11 - APPROVED Heritage Impact Assessment - D07-12-24-0130 |
