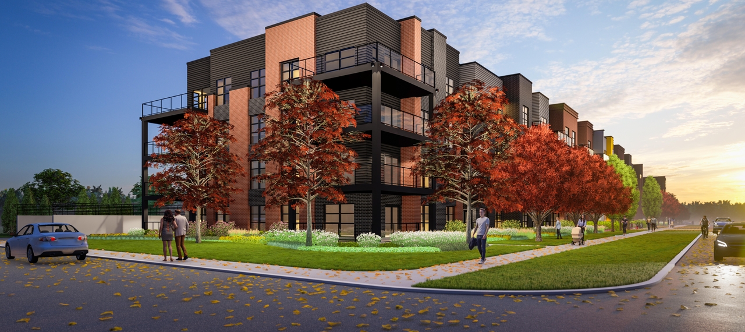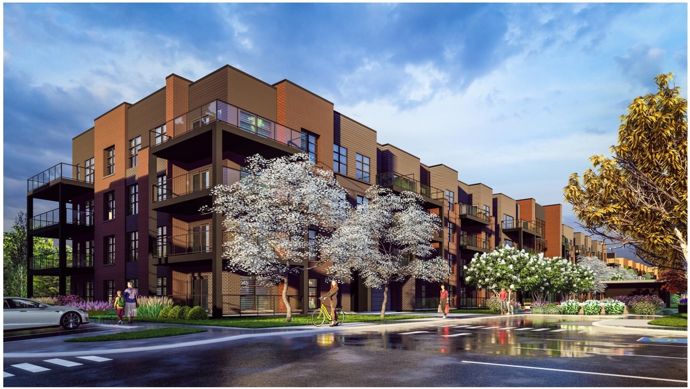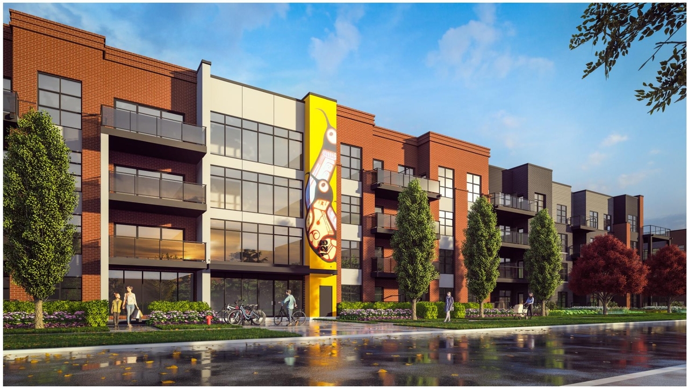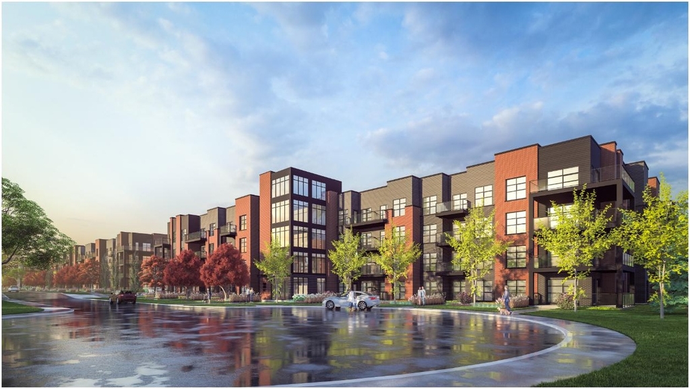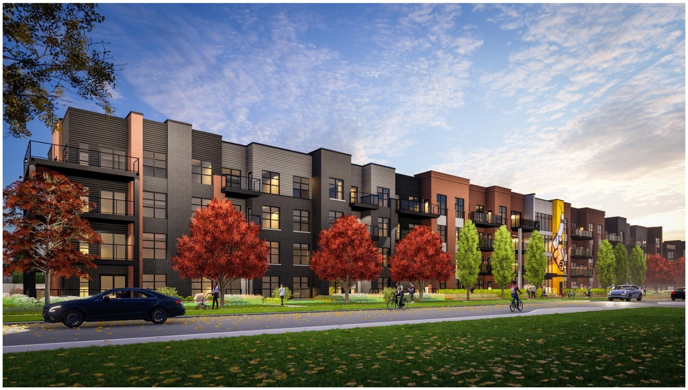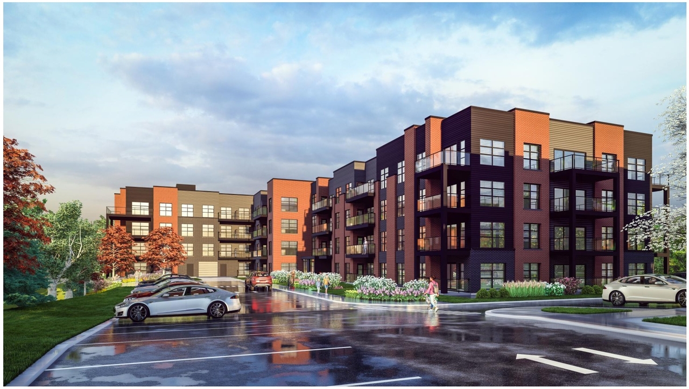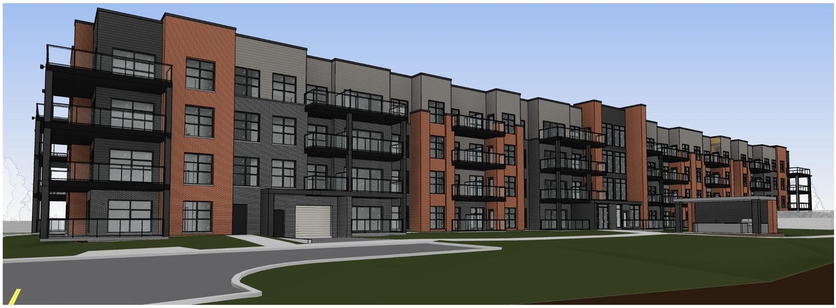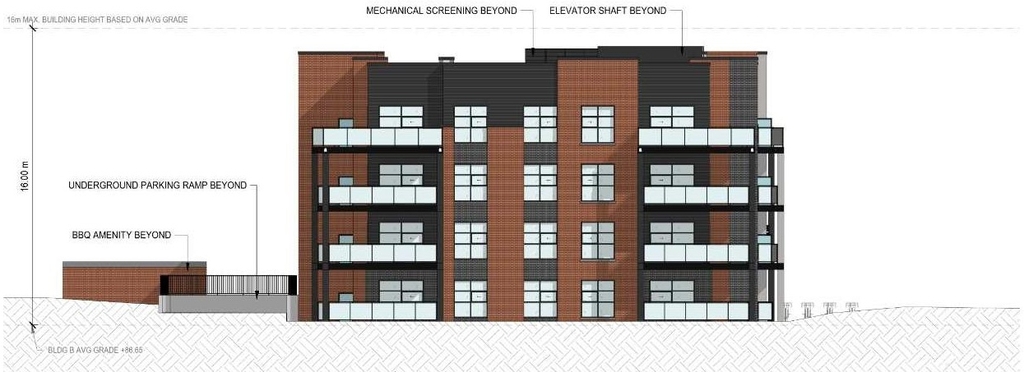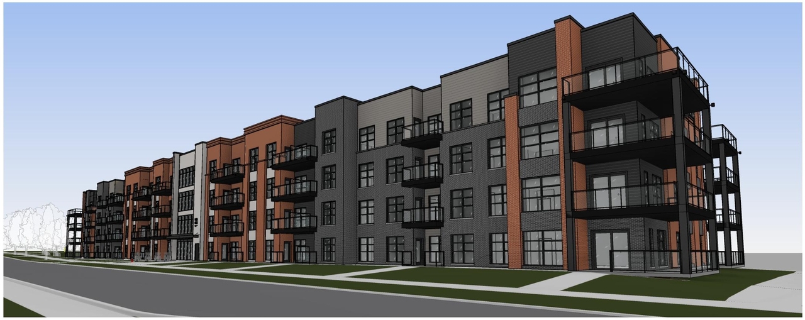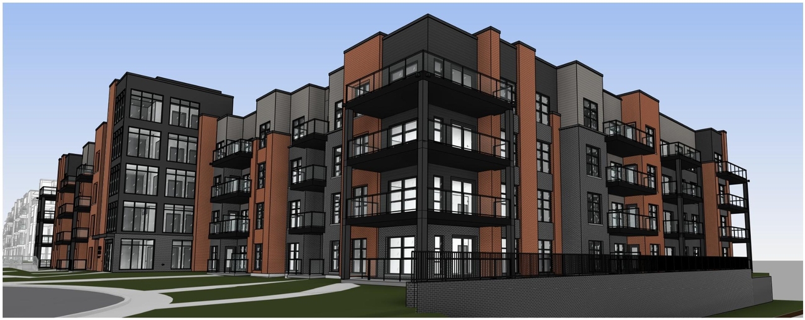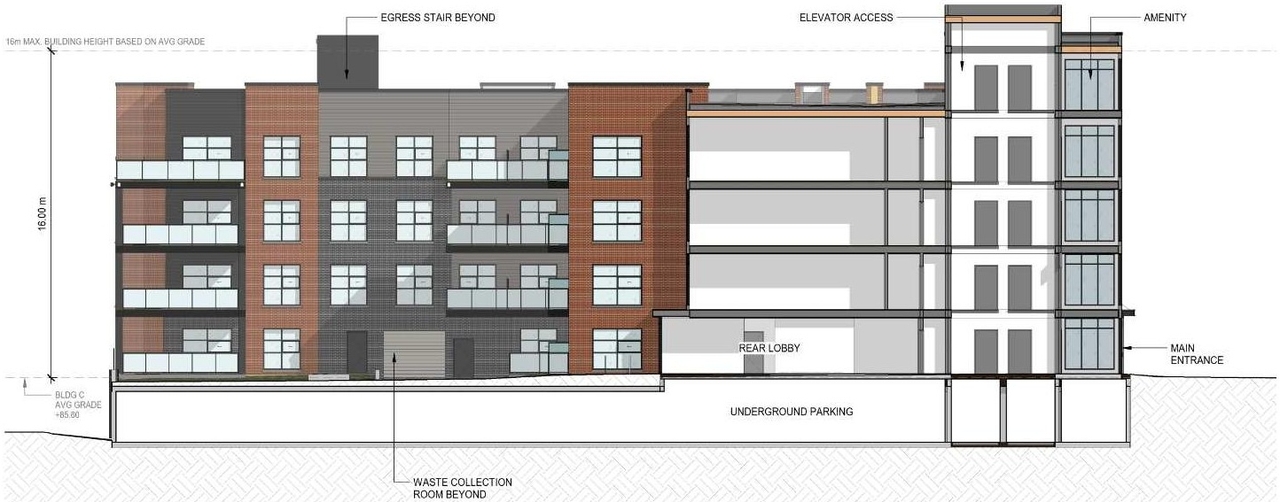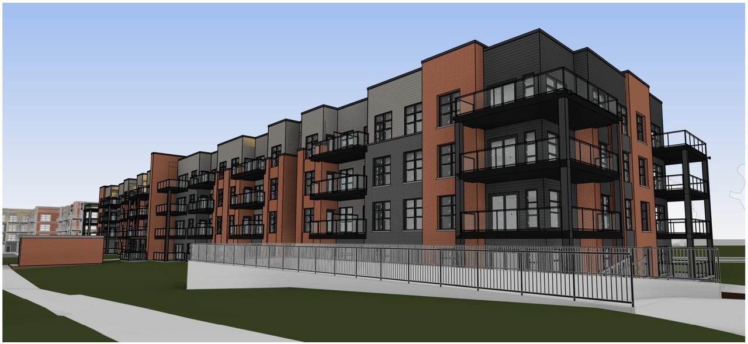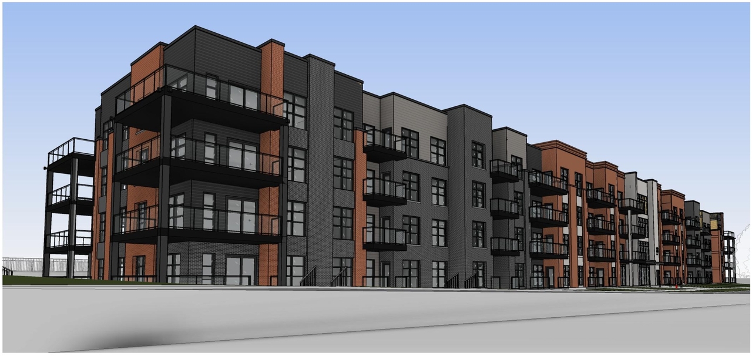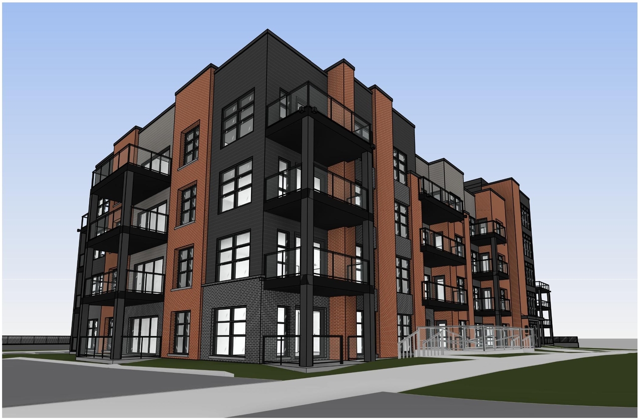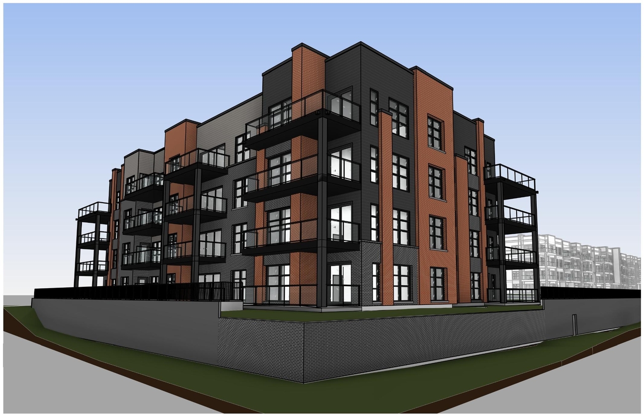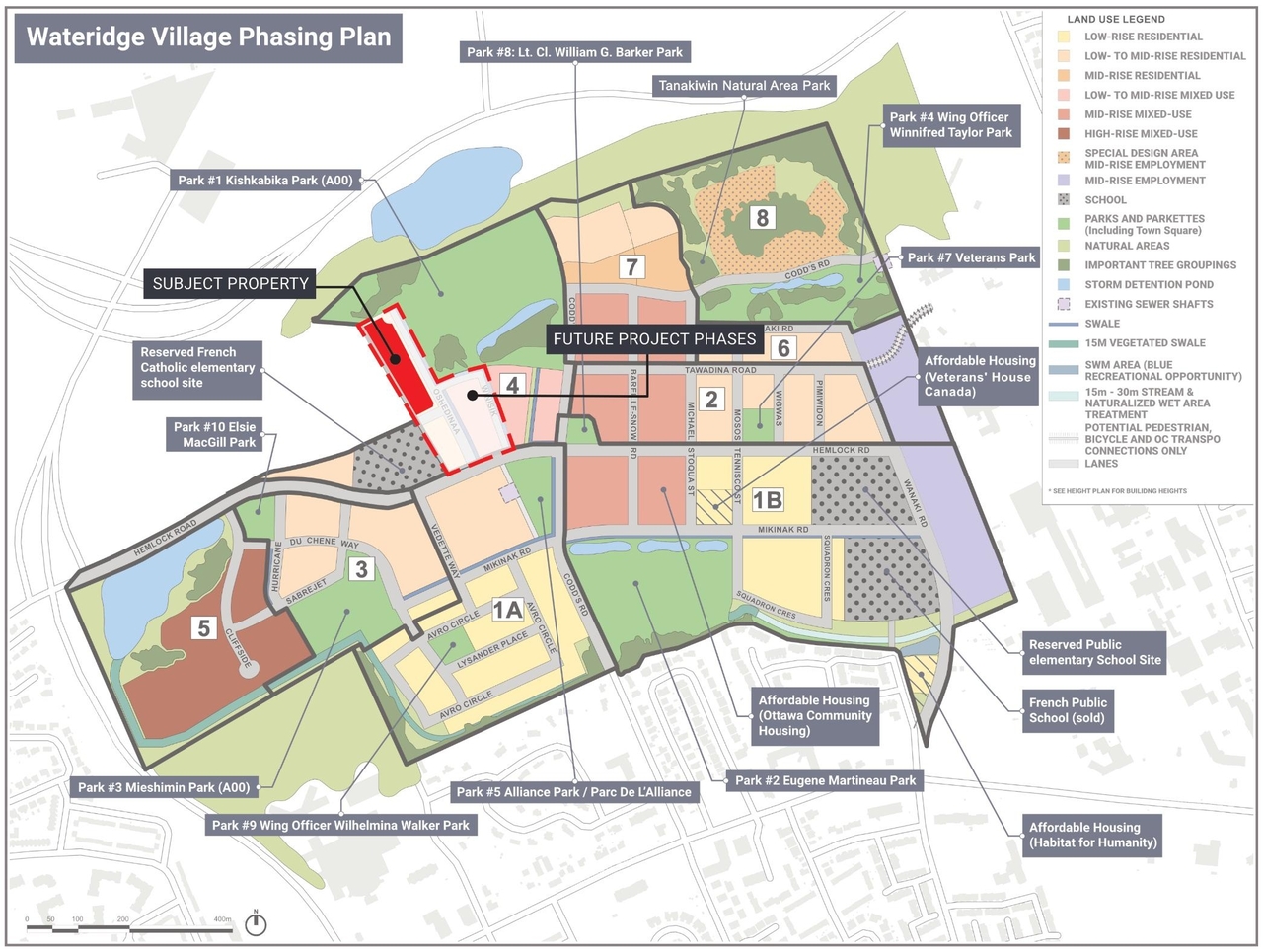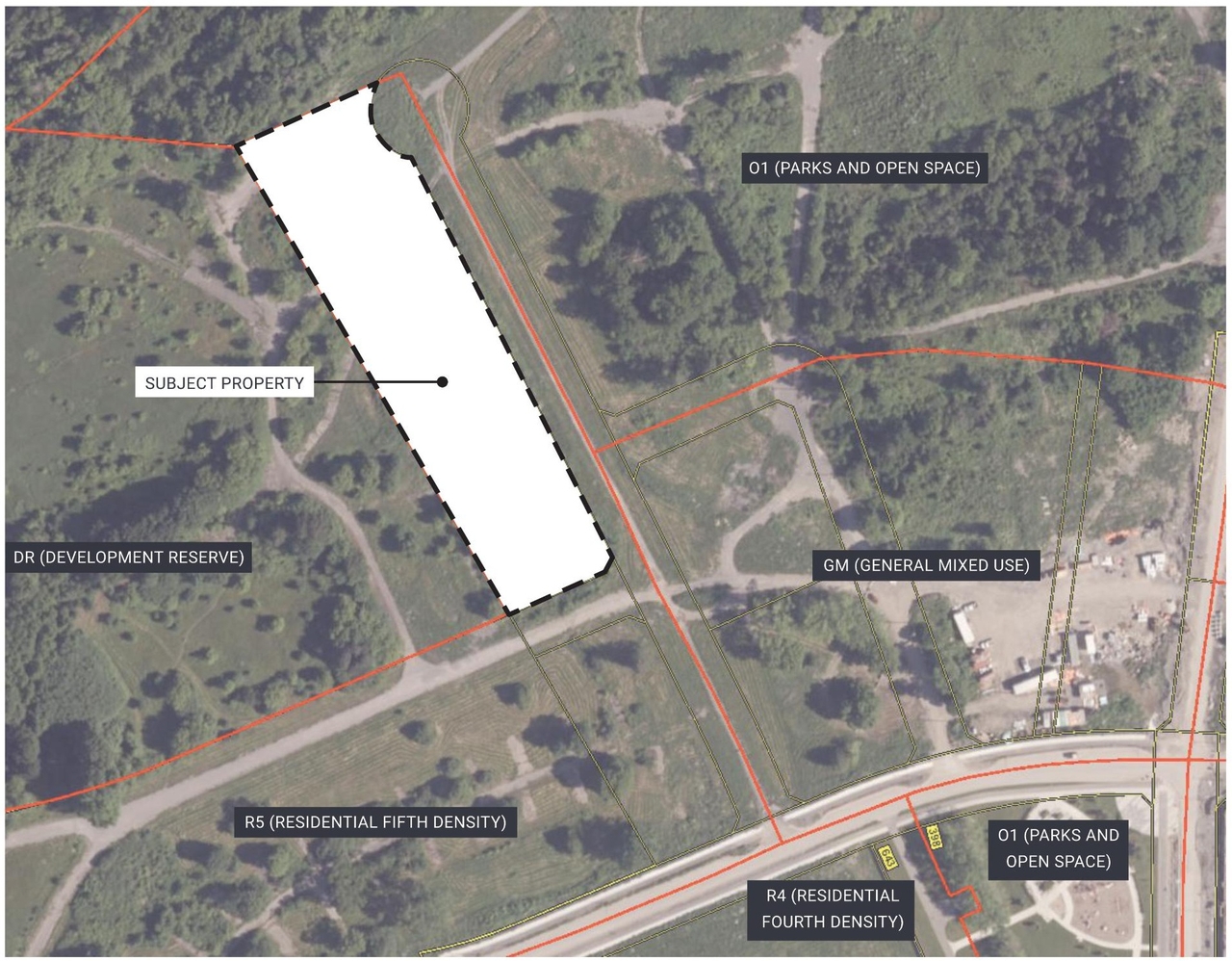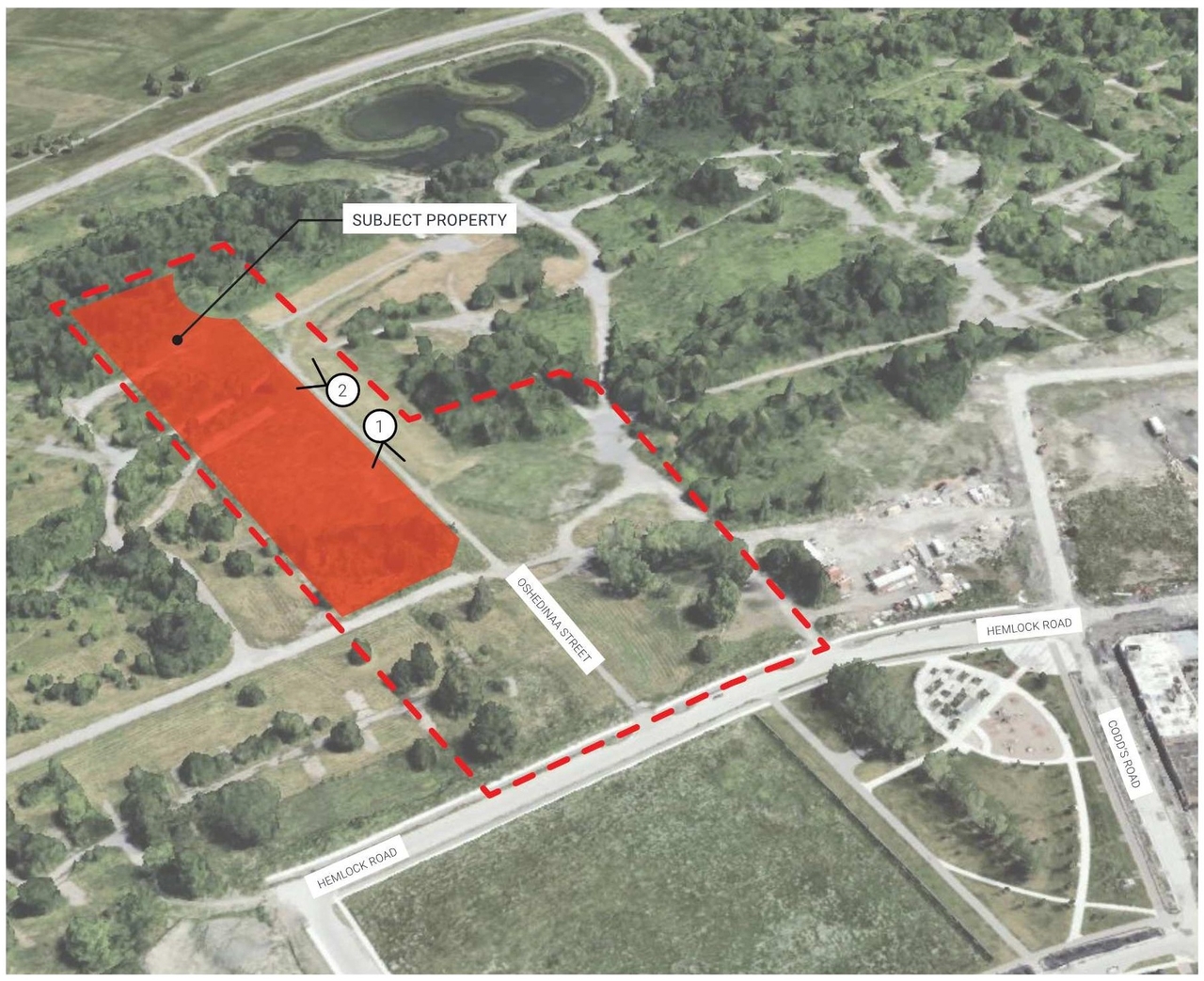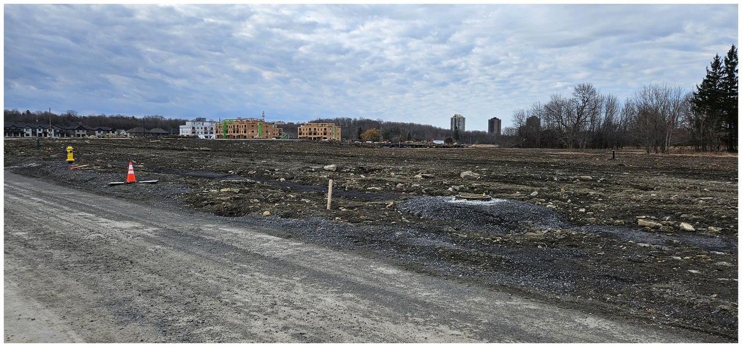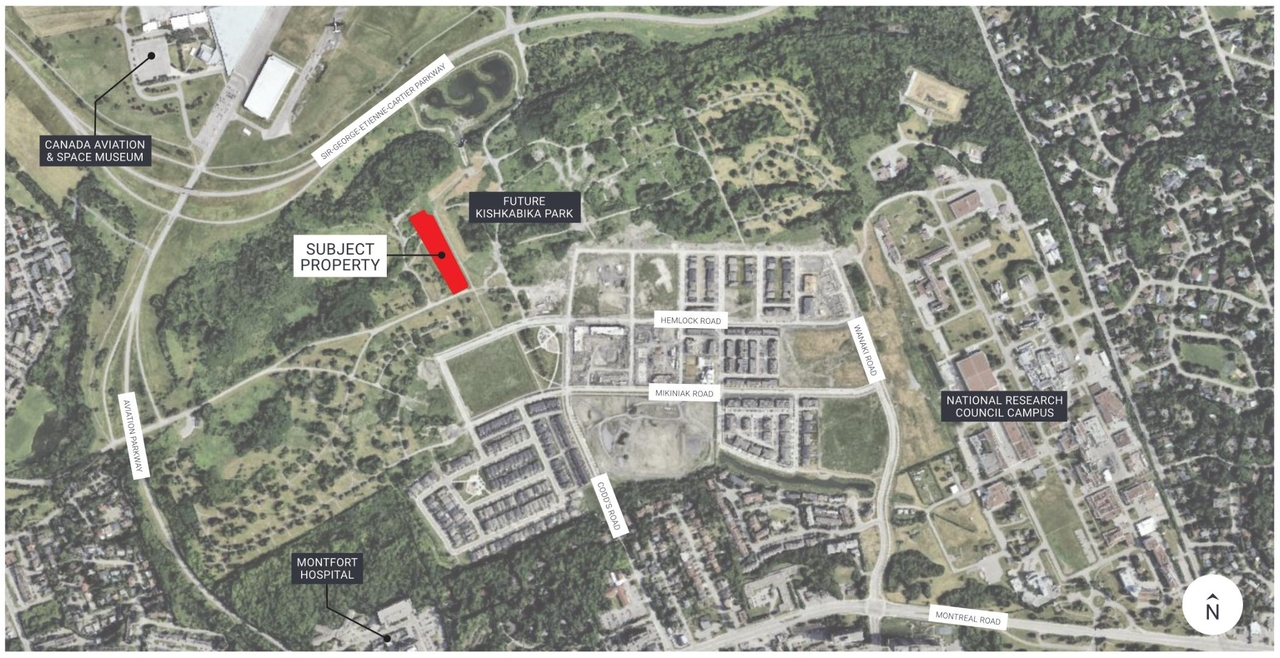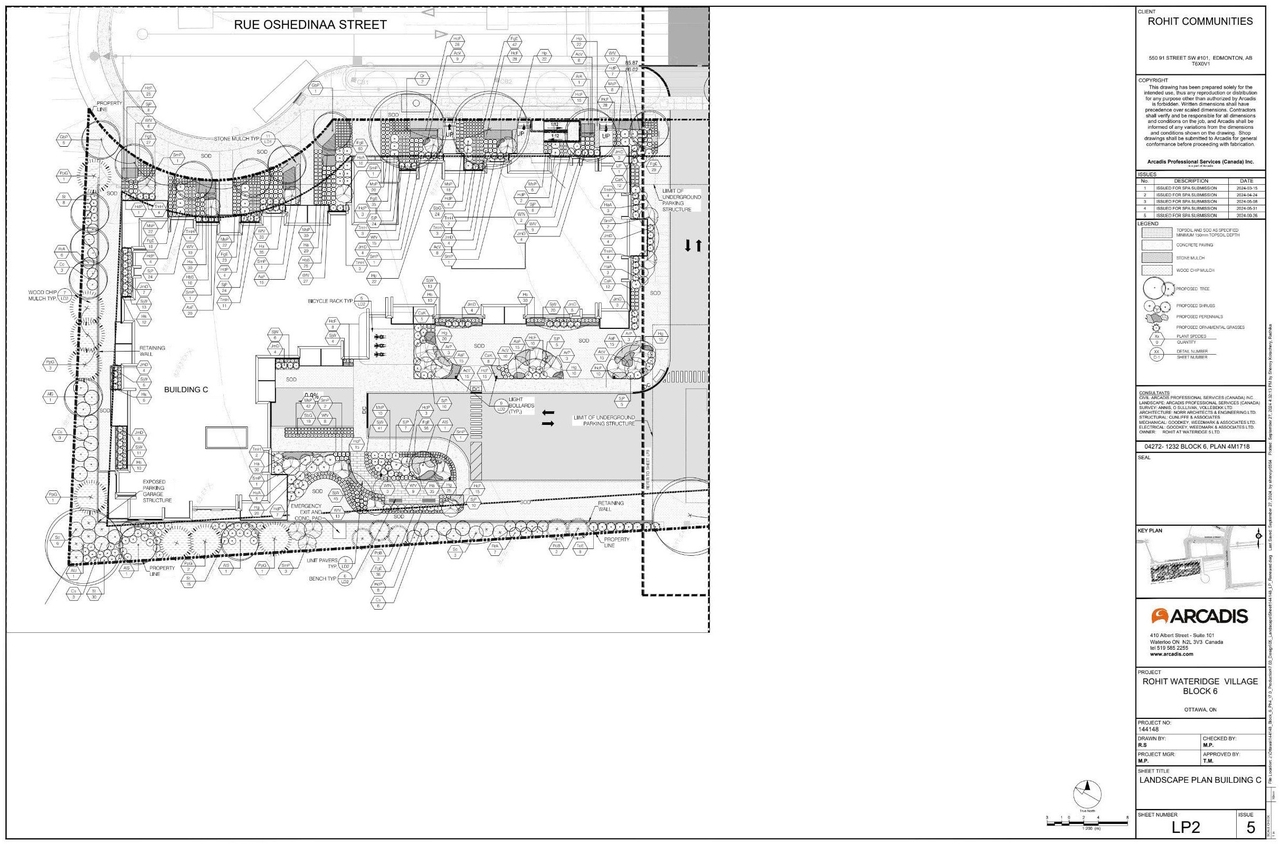| Application Summary | 2024-12-05 - Application Summary_Bilingual - D07-12-24-0126 |
| Architectural Plans | 2024-10-11 - West and North Elevations Building B - D07-12-24-0126 |
| Architectural Plans | 2024-10-11 - Underground Parking Ramp Plan and Section - D07-12-24-0126 |
| Architectural Plans | 2024-10-11 - Site Plan - D07-12-24-0126 |
| Architectural Plans | 2024-10-11 - Plan 4M - D07-12-24-0126 |
| Architectural Plans | 2024-10-11 - East and South Elevations Building B - D07-12-24-0126 |
| Architectural Plans | 2024-10-11 - Building C South and West Elevations - D07-12-24-0126 |
| Architectural Plans | 2024-10-11 - Building C North and East Elevations - D07-12-24-0126 |
| Architectural Plans | 2024-10-11 - Architectural Cover Page - D07-12-24-0126 |
| Architectural Plans | 2024-10-11 - Amenity Area Plan - D07-12-24-0126 |
| Architectural Plans | 2025-02-18 - Preliminary Construction Management Plan - D07-12-24-0126 |
| Architectural Plans | 2025-02-18 - Architectural Drawings - D07-12-24-0126 |
| Architectural Plans | 2025-04-01 - Architectural Drawings - D07-12-24-0126 |
| Architectural Plans | 2025-07-21 - APPROVED Site Plan Approval Report - D07-12-24-0126 |
| Architectural Plans | 2025-07-22 - APPROVED Storm & Drainage Area Plan - D07-12-24-0126 |
| Architectural Plans | 2025-07-22 - APPROVED Site Plan, Context, and Statistics - D07-12-24-0126 |
| Architectural Plans | 2025-07-22 - APPROVED Sediment and Erosion Control Plan - D07-12-24-0126 |
| Architectural Plans | 2025-07-22 - APPROVED Removals Plan - D07-12-24-0126 |
| Architectural Plans | 2025-07-22 - APPROVED Notes & Legends Plan - D07-12-24-0126 |
| Architectural Plans | 2025-07-22 - APPROVED General Plan of Services - D07-12-24-0126 |
| Architectural Plans | 2025-07-22 - APPROVED General Plan - D07-12-24-0126 |
| Architectural Plans | 2025-07-22 - APPROVED Elevations Building C 02 - D07-12-24-0126 |
| Architectural Plans | 2025-07-22 - APPROVED Elevations Building C 01 - D07-12-24-0126 |
| Architectural Plans | 2025-07-22 - APPROVED Elevations Building B 02 - D07-12-24-0126 |
| Architectural Plans | 2025-07-22 - APPROVED Elevations Building B 01 - D07-12-24-0126 |
| Architectural Plans | 2025-12-05 - REVISED Site Plan Approval Report - D07-12-24-0126 |
| Civil Engineering Report | 2024-10-11 - Civil Engineering Plans - D07-12-24-0126 |
| Civil Engineering Report | 2025-02-18 - Civil Engineering Plans - D07-12-24-0126 |
| Civil Engineering Report | 2025-04-01 - Civil Engineering Drawings - D07-12-24-0126 |
| Design Brief | 2024-10-11 - Design Brief - D07-12-24-0126 |
| Environmental | 2024-10-11 - Phase 2 Environmental Site Assessment - D07-12-24-0126 |
| Environmental | 2024-10-11 - Phase 1 Environmental Site Assessment - D07-12-24-0126 |
| Environmental | 2024-10-11 - Environmental Noise Report - D07-12-24-0126 |
| Environmental | 2025-07-22 - APPROVED Phase 2 ESA - D07-12-24-0126 |
| Environmental | 2025-07-22 - APPROVED Phase 1 ESA - D07-12-24-0126 |
| Environmental | 2025-07-22 - APPROVED Environmental Noise Assessment - D07-12-24-0126 |
| Erosion And Sediment Control Plan | 2025-07-22 - APPROVED Erosion and Sediment Control Plan - D07-12-24-0126 |
| Existing Conditions | 2024-10-11 - Existing Topo - D07-12-24-0126 |
| Geotechnical Report | 2024-10-11 - Grading Letter to supplement the Geotechnical Investigation Report - D07-12-24-0126 |
| Geotechnical Report | 2024-10-11 - Geotechnical Report - D07-12-24-0126 |
| Geotechnical Report | 2024-10-11 - Geotechnical Reliance letter - D07-12-24-0126 |
| Geotechnical Report | 2025-02-18 - Hydrogeological Study - D07-12-24-0126 |
| Geotechnical Report | 2025-04-16 - HydroGeological Study - D07-12-24-0126 |
| Geotechnical Report | 2025-07-22 - APPROVED Landscape Soil and Canopy Cover Plans - D07-12-24-0126 |
| Geotechnical Report | 2025-07-22 - APPROVED Hydrogeological Study - D07-12-24-0126 |
| Geotechnical Report | 2025-07-22 - APPROVED Grading Plan - D07-12-24-0126 |
| Geotechnical Report | 2025-07-22 - APPROVED Geotechnical Investigation Report Phase 4 - D07-12-24-0126 |
| Landscape Plan | 2024-11-25 - Landscape Plan - D07-12-24-0126 |
| Landscape Plan | 2024-10-11 - Landscape Plans - D07-12-24-0126 |
| Landscape Plan | 2025-02-18 - Landscape Plans - D07-12-24-0126 |
| Landscape Plan | 2025-04-01 - Landscape Plans - D07-12-24-0126 |
| Landscape Plan | 2025-07-22 - APPROVED Landscape Site Plan - D07-12-24-0126 |
| Landscape Plan | 2025-07-22 - APPROVED Landscape Plan Building C - D07-12-24-0126 |
| Landscape Plan | 2025-07-22 - APPROVED Landscape Plan Building B - D07-12-24-0126 |
| Landscape Plan | 2025-07-22 - APPROVED Landscape Details LD 2 - D07-12-24-0126 |
| Landscape Plan | 2025-07-22 - APPROVED Landscape Details LD 1 - D07-12-24-0126 |
| Planning | 2024-10-11 - Zoning Confirmation Report - D07-12-24-0126 |
| Rendering | 2025-04-01 - Rendering - D07-12-24-0126 |
| Site Servicing | 2024-10-11 - Servicing Brief - D07-12-24-0126 |
| Site Servicing | 2025-02-18 - Servicing Brief - D07-12-24-0126 |
| Site Servicing | 2025-04-01 - Servicing Brief - D07-12-24-0126 |
| Site Servicing | 2025-07-22 - APPROVED Servicing Brief - D07-12-24-0126 |
| Stormwater Management | 2024-10-11 - Stormwater Management Infiltration Design Memo - D07-12-24-0126 |
| Stormwater Management | 2024-10-11 - Stormwater Management Drawings Details - D07-12-24-0126 |
| Stormwater Management | 2025-02-18 - SWM Infiltration Facility Design Drawings - D07-12-24-0126 |
| Stormwater Management | 2025-02-18 - SWM Infiltration Design Memo - D07-12-24-0126 |
| Transportation Analysis | 2024-10-11 - Transportation Technical Memo - D07-12-24-0126 |
| Transportation Analysis | 2024-10-11 - TDM Checklists - D07-12-24-0126 |
| Transportation Analysis | 2025-02-18 - Transportation Technical Memorandum - D07-12-24-0126 |
| 2024-10-11 - Waste and Recycling Detail - D07-12-24-0126 |
| 2024-10-11 - Stair and Curb Details - D07-12-24-0126 |
| 2024-10-11 - Slope Stability Assessment Report - D07-12-24-0126 |
| 2024-10-11 - Record of Site Condition - D07-12-24-0126 |
| 2024-10-11 - Phase 1 and 2 Environmental Site Assessment Reliance Agreement Letter - D07-12-24-01 |
| 2024-10-11 - Memo on PTTW Requirements - D07-12-24-0126 |
| 2024-10-11 - Bicycle Storage Details and Statistics - D07-12-24-0126 |
| 2024-10-11 - Additional Geotechnical Investigation - D07-12-24-0126 |
| 2025-07-22 - APPROVED Slope Stability Assessment Report - D07-12-24-0126 |
| 2025-07-22 - APPROVED Additional Geotechnical Investigation - D07-12-24-0126 |
