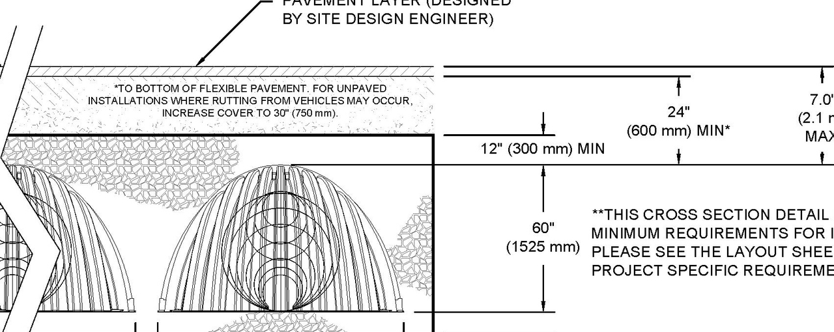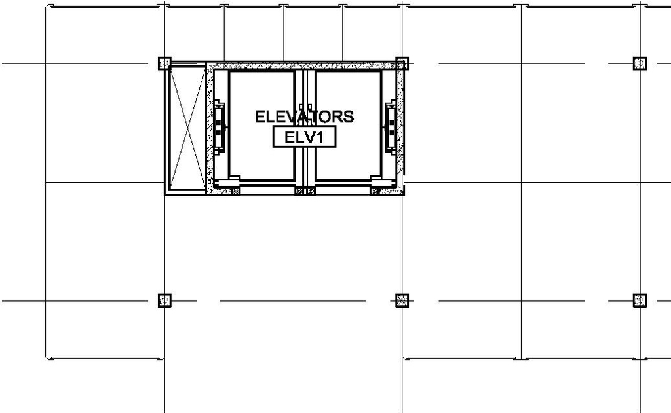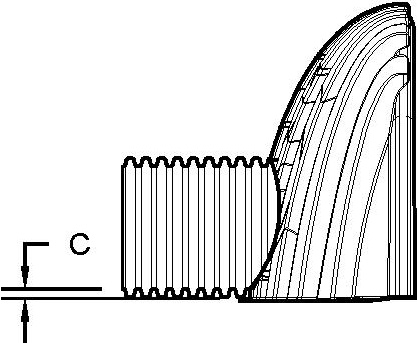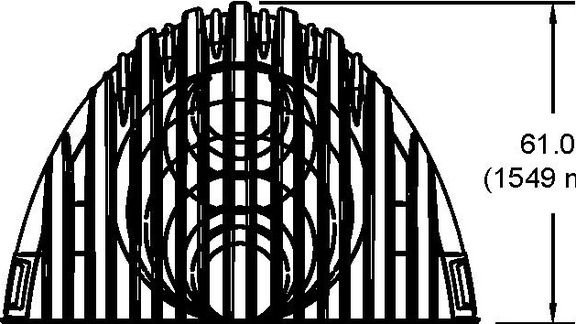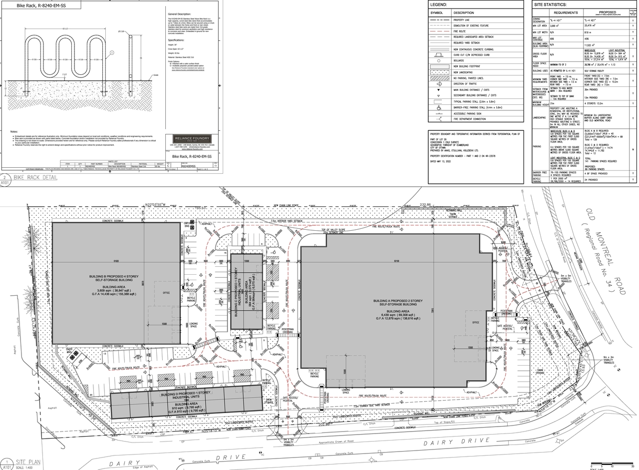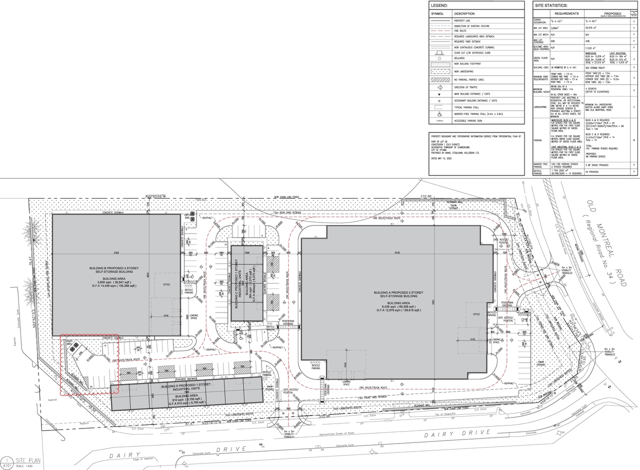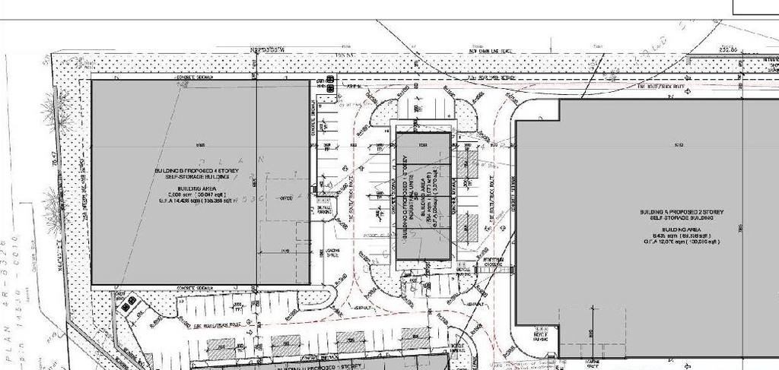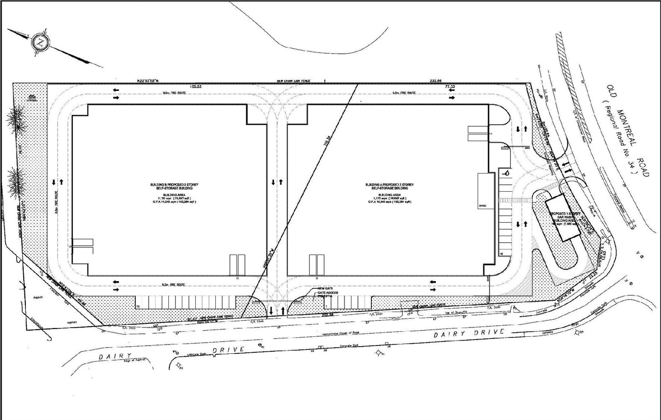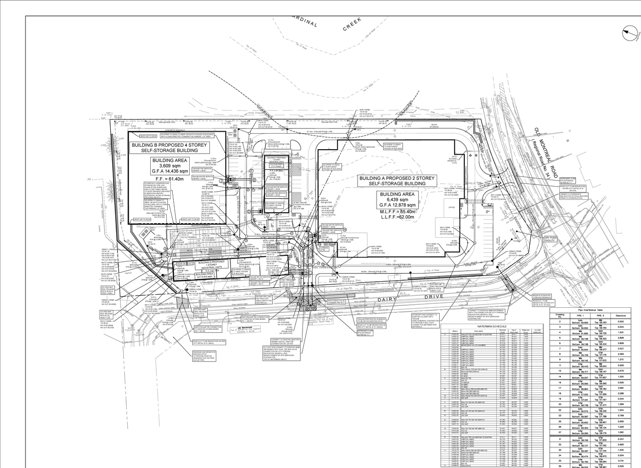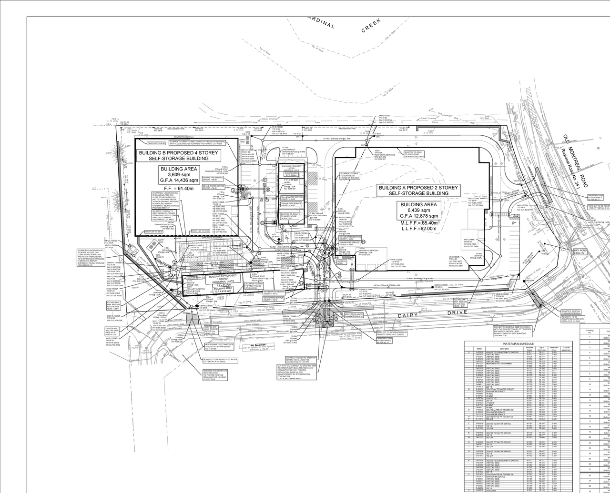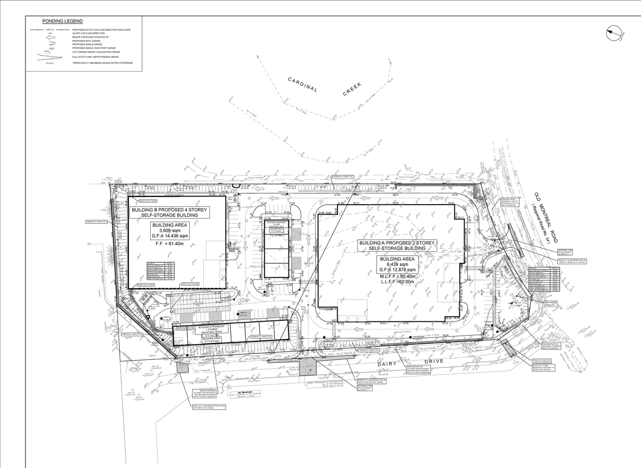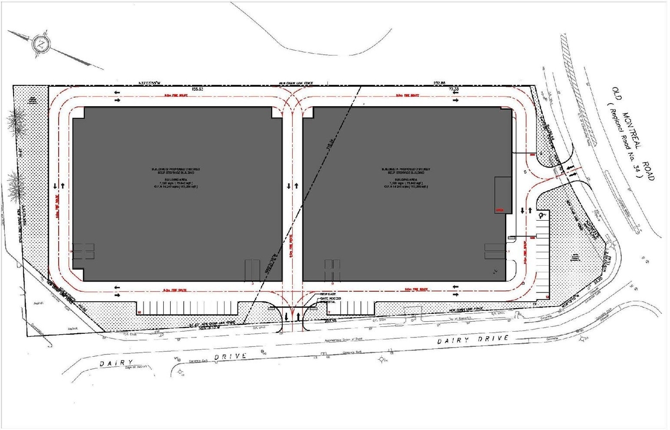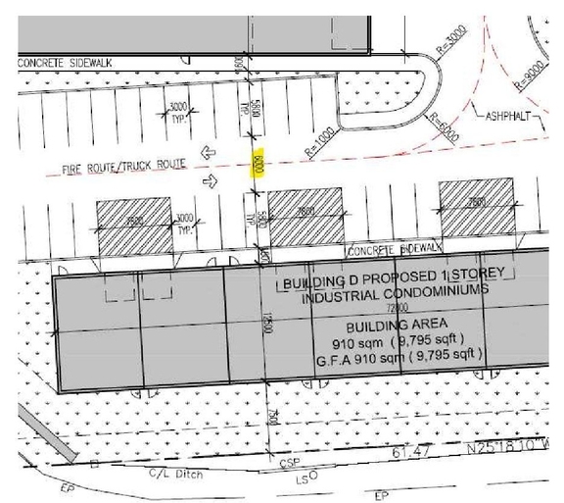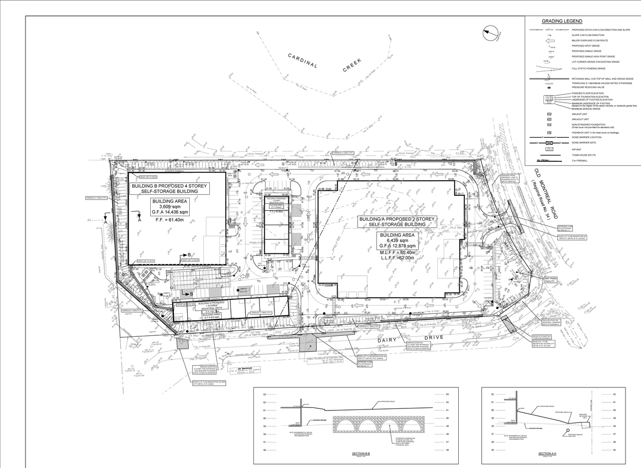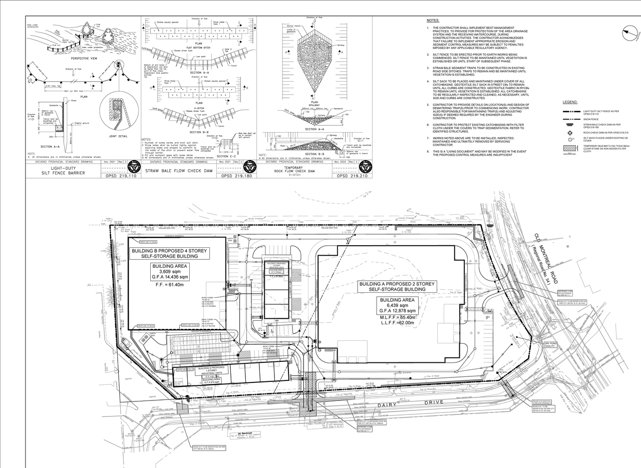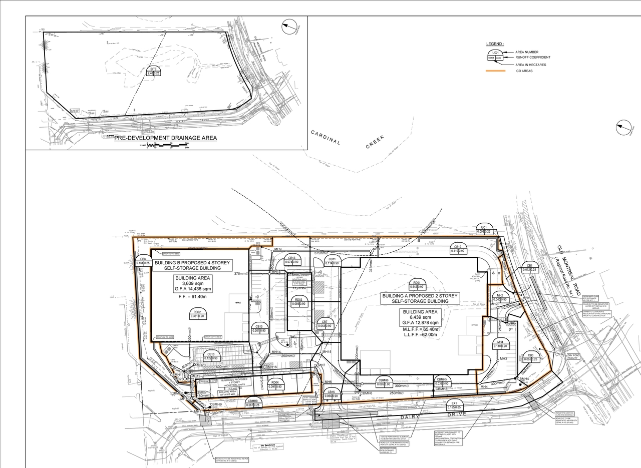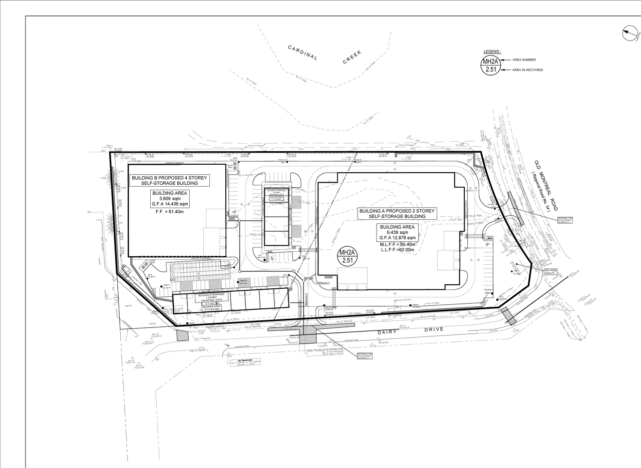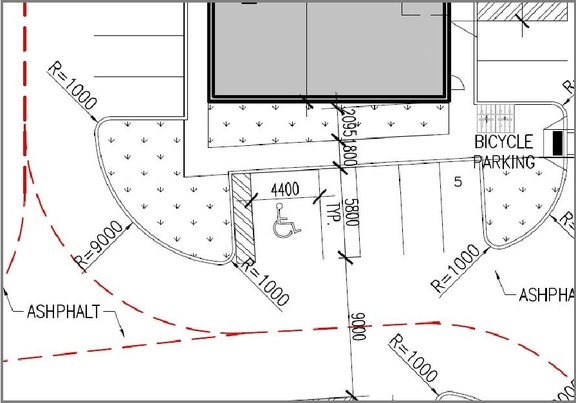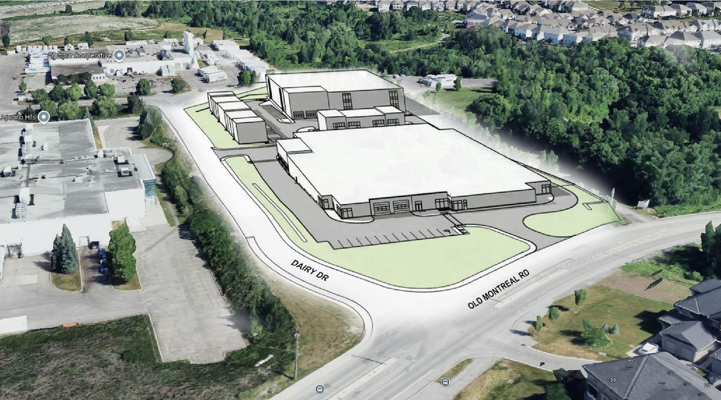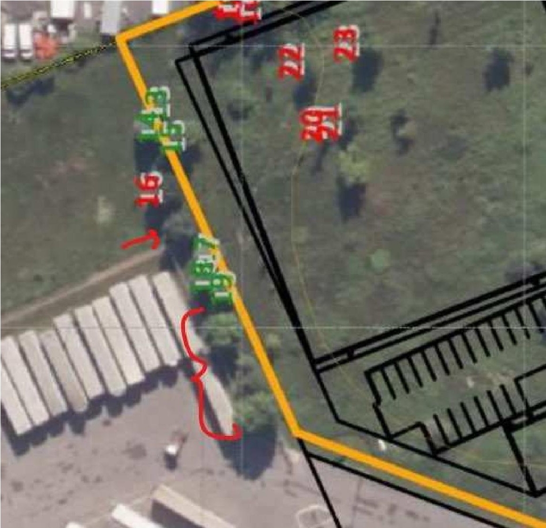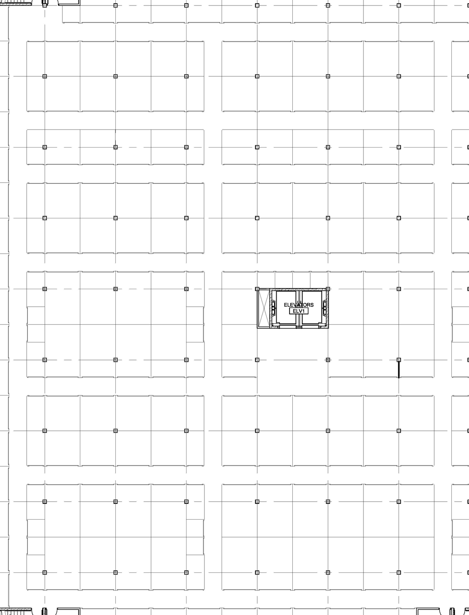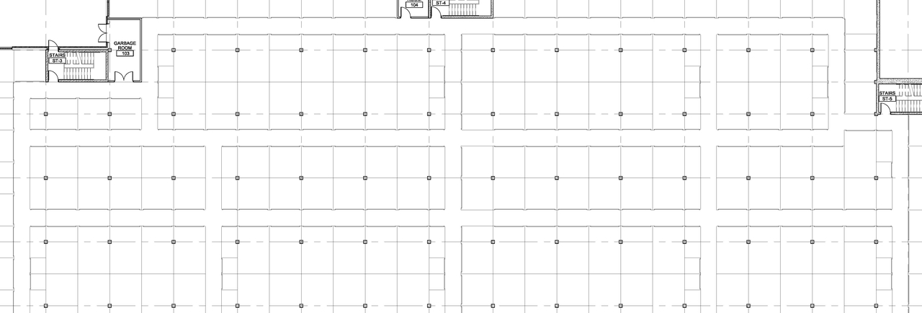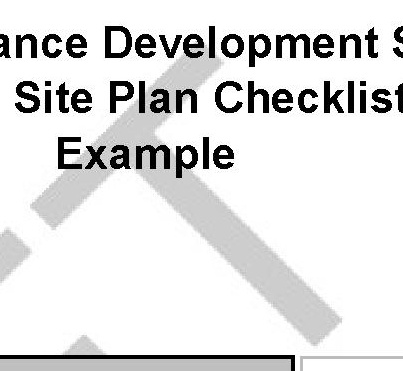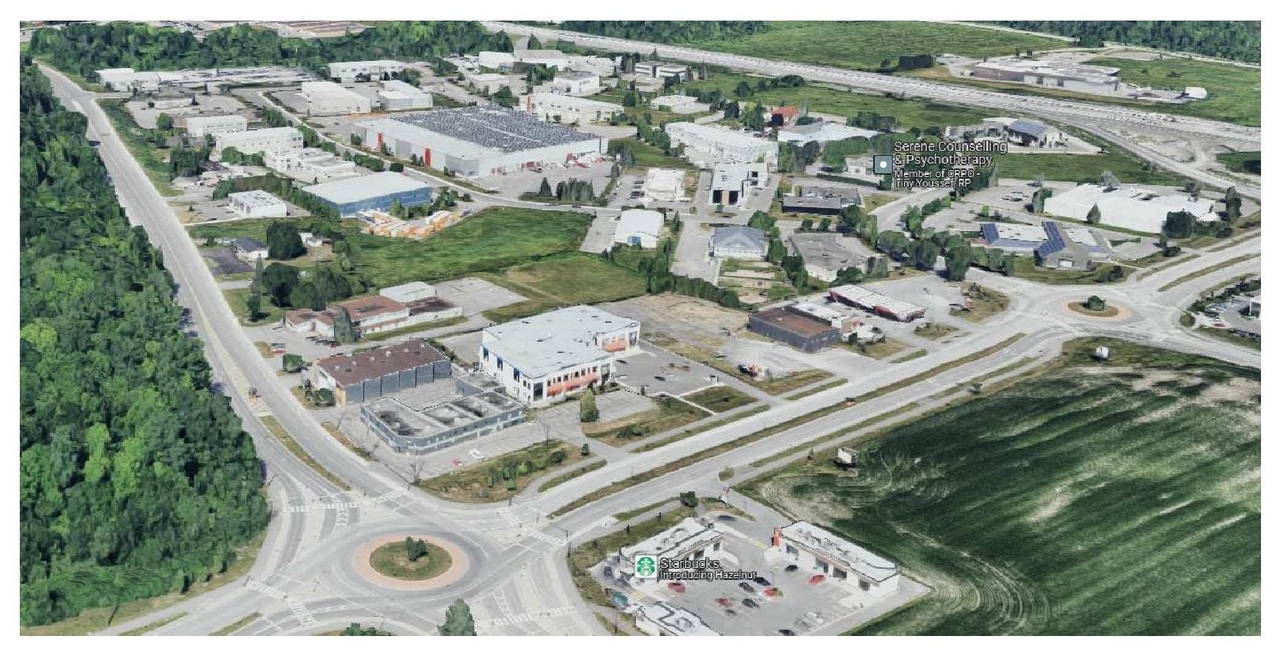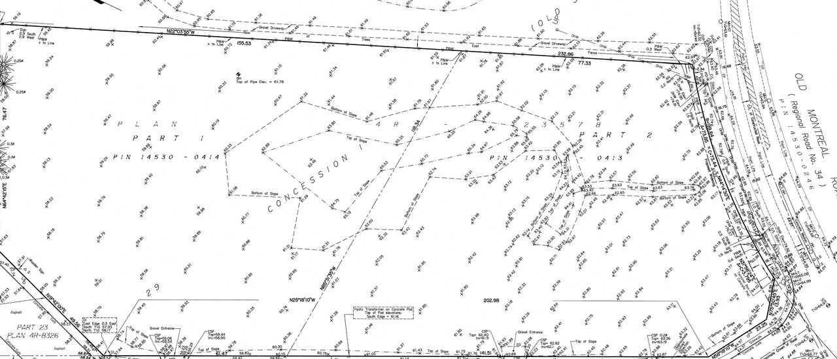| Application Summary | 2025-01-17 - Application Summary - D07-12-24-0122 |
| Archaelogical Assessment | 2024-10-09 - Stage 1 & 2 Archaeological Assessment - D07-12-24-0122 |
| Archaelogical Assessment | 2025-03-04 - Stage 1 and 2 Archaeological Assessment - D07-12-24-0122 |
| Architectural Plans | 2024-12-18 - Site Plan - D07-12-24-0122 |
| Architectural Plans | 2024-12-18 - Building Elevations (Buildings C & D) - D07-12-24-0122 |
| Architectural Plans | 2024-10-09 - Construction Management Plan - D07-12-24-0122 |
| Architectural Plans | 2025-07-02 - Site Plan - D07-12-24-0122 |
| Architectural Plans | 2025-07-02 - Plan 4R36872 - D07-12-24-0122 |
| Civil Engineering Report | 2024-10-09 - Civil Drawings - D07-12-24-0122 |
| Civil Engineering Report | 2025-07-02 - Civil Drawings - D07-12-24-0122 (2) |
| Civil Engineering Report | 2025-07-02 - Civil Drawings - D07-12-24-0122 |
| Design Brief | 2024-10-09 - Urban Design Brief - D07-12-24-0122 |
| Design Brief | 2024-10-09 - Design Brief - D07-12-24-0122 |
| Design Brief | 2025-07-02 - Design Brief - D07-12-24-0122 |
| Electrical Plan | 2024-10-29 - Site Lighting Plan - D07-12-24-0122 |
| Environmental | 2024-12-18 - Environmental Impact Study - D07-12-24-0122 |
| Environmental | 2024-10-09 - Phase I ESA - D07-12-24-0122 |
| Floor Plan | 2024-12-18 - Building Elevations and Floor Plans (Building B) - D07-12-24-0122 |
| Floor Plan | 2024-12-18 - Building Elevations and Floor Plans (Building A) -D07-12-24-0122 |
| Floor Plan | 2025-07-02 - Elelvations Floor Plans - D07-12-24-0122 |
| Geotechnical Report | 2024-10-09 - Geotechnical Investigation - D07-12-24-0122 |
| Geotechnical Report | 2025-07-02 - Grading Plan Review Memo - D07-12-24-0122 |
| Geotechnical Report | 2025-07-02 - Geotechnical Investigation - D07-12-24-0122 |
| Landscape Plan | 2024-12-18 - Landscape Plans, Drawing L-1 -D07-12-24-0122 |
| Landscape Plan | 2024-12-18 - Landscape Details, Drawing L-2 - D07-12-24-0122 |
| Landscape Plan | 2025-07-04 - Landscape Plan - D07-12-24-0122 |
| Noise Study | 2024-12-18 - Stationary Noise Assessment - D07-12-24-0122 |
| Planning | 2024-10-09 - Zoning Confirmation Report - D07-12-24-0122 |
| Planning | 2025-07-02 - Zoning Confirmation Report - D07-12-24-0122 |
| Site Servicing | 2024-10-09 - Servicing Study - D07-12-24-0122 |
| Site Servicing | 2025-07-02 - Servicing Design Brief - D07-12-24-0122 |
| Surveying | 2024-10-09 - Topo Plan of Survey - D07-12-24-0122 |
| Transportation Analysis | 2024-12-18 - Transportation Impact Assessment - D07-12-24-0122 |
| Transportation Analysis | 2025-07-02 - Transportation Impact Assessment - D07-12-24-0122 |
| Tree Information and Conservation | 2024-12-18 - Tree Conservation Report -D07-12-24-0122 |
| 2025-01-08 - ZCR - D07-12-24-0122 |
| 2024-10-09 - Landslide Hazard Assessment - D07-12-24-0122 |
| 2025-07-02 - Phase 1 - Environmental Site Assessment - D07-12-24-0122 |
