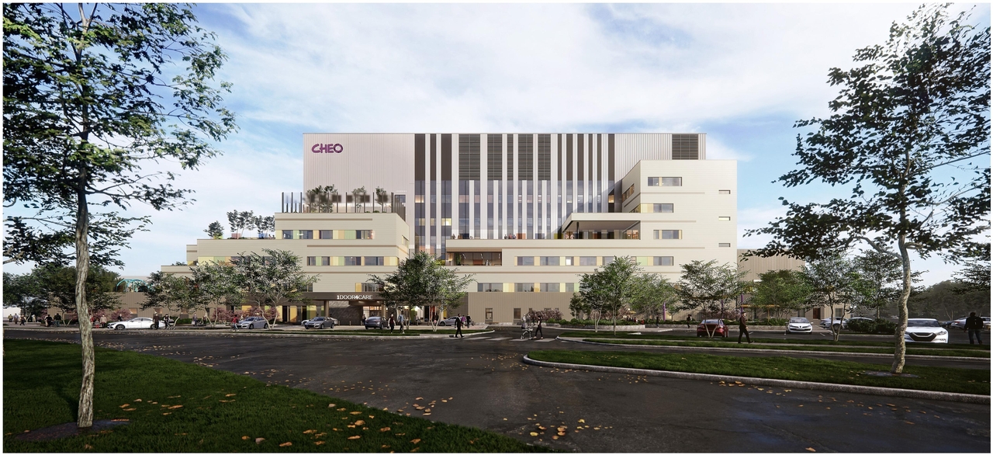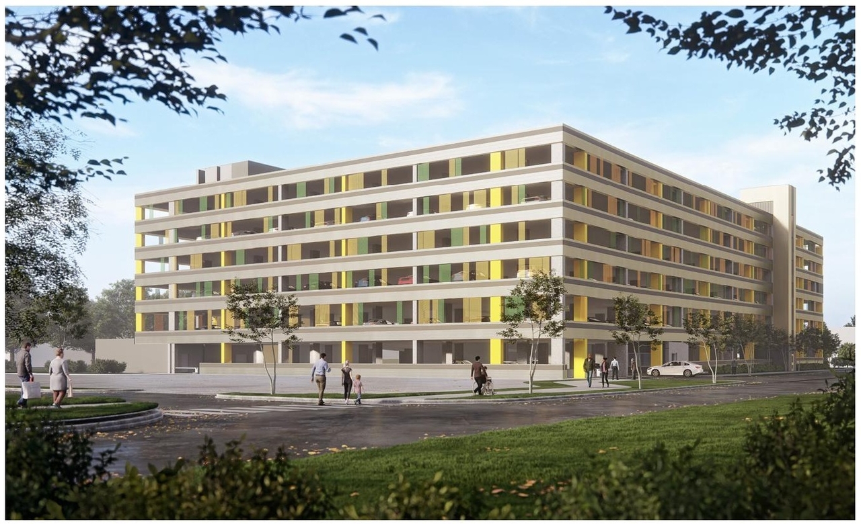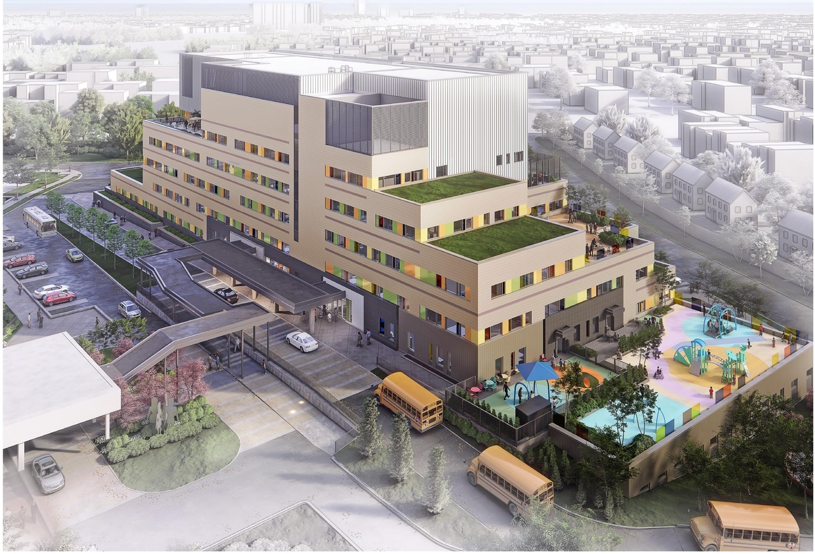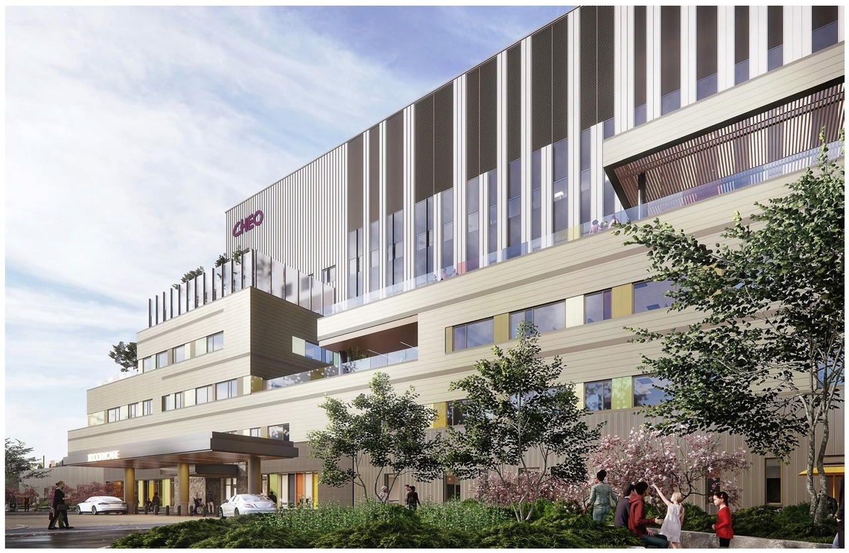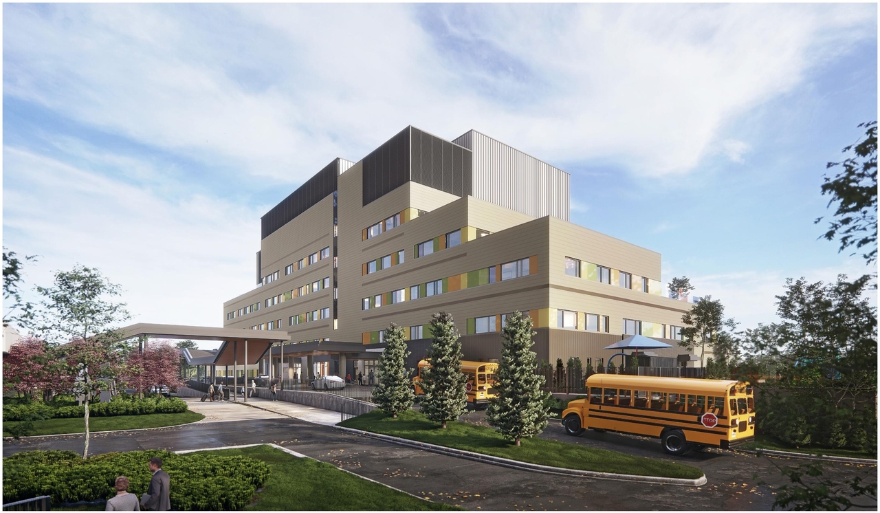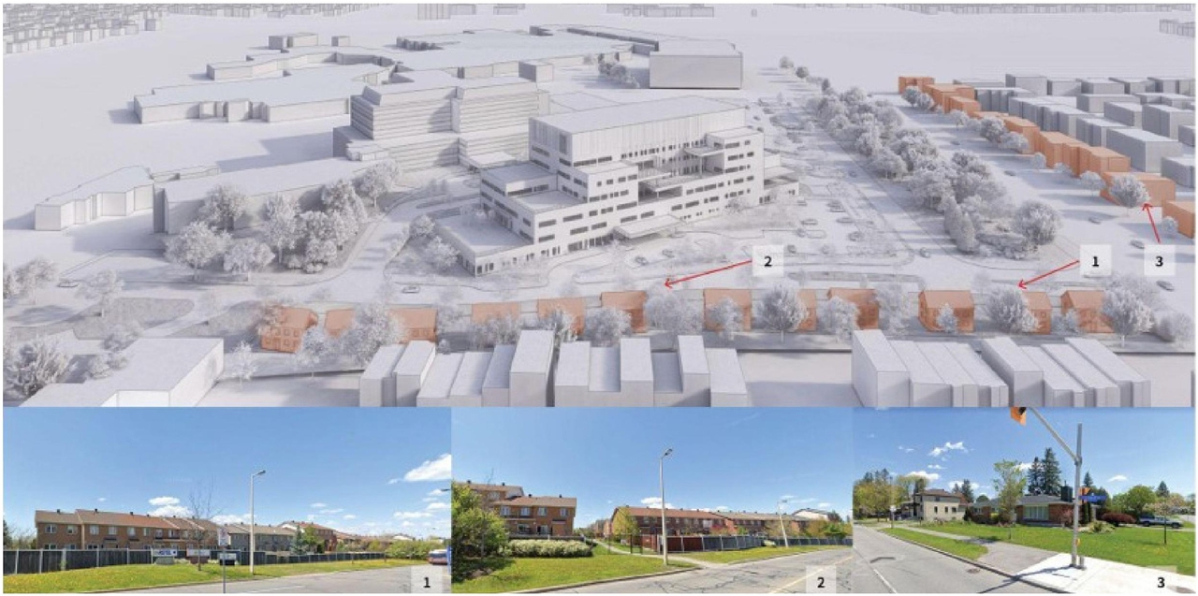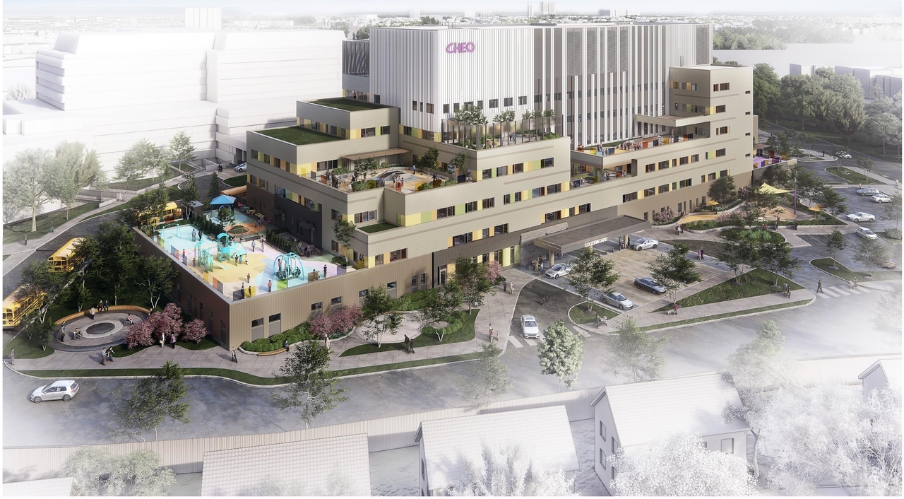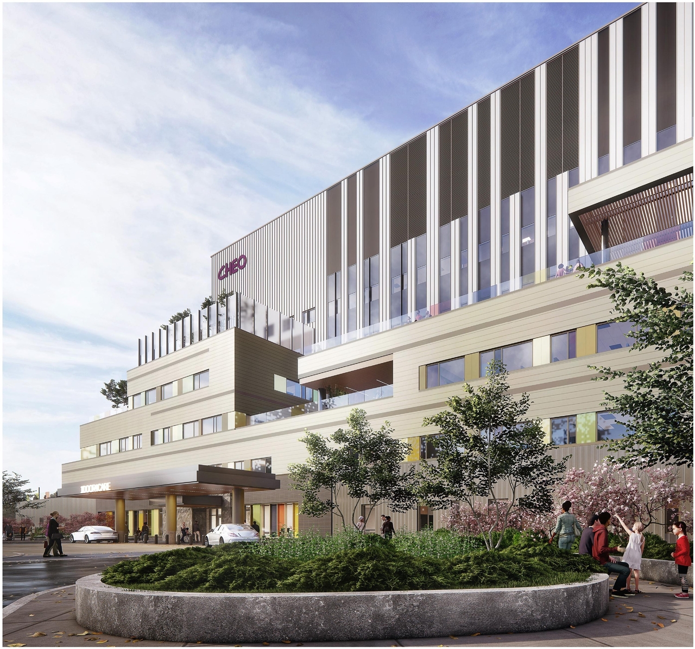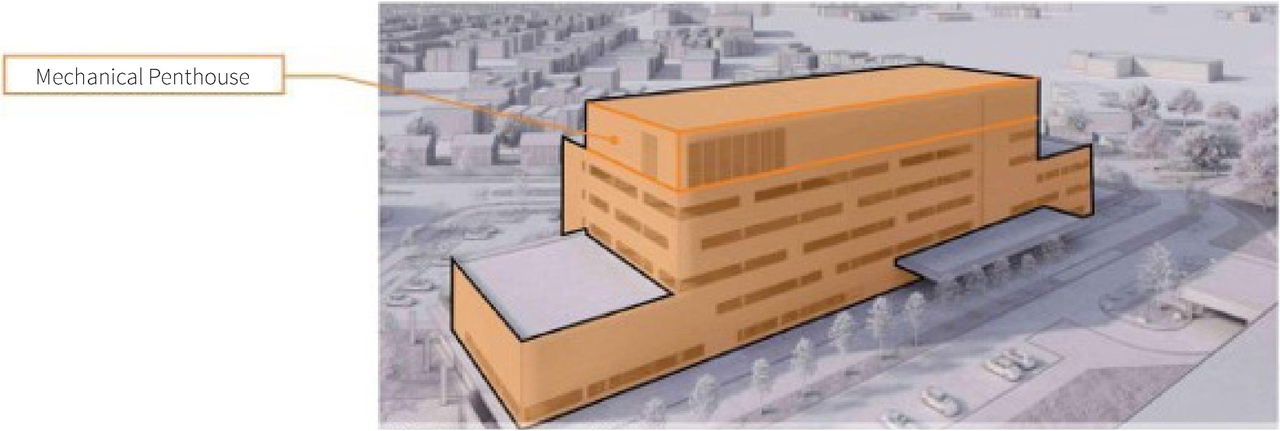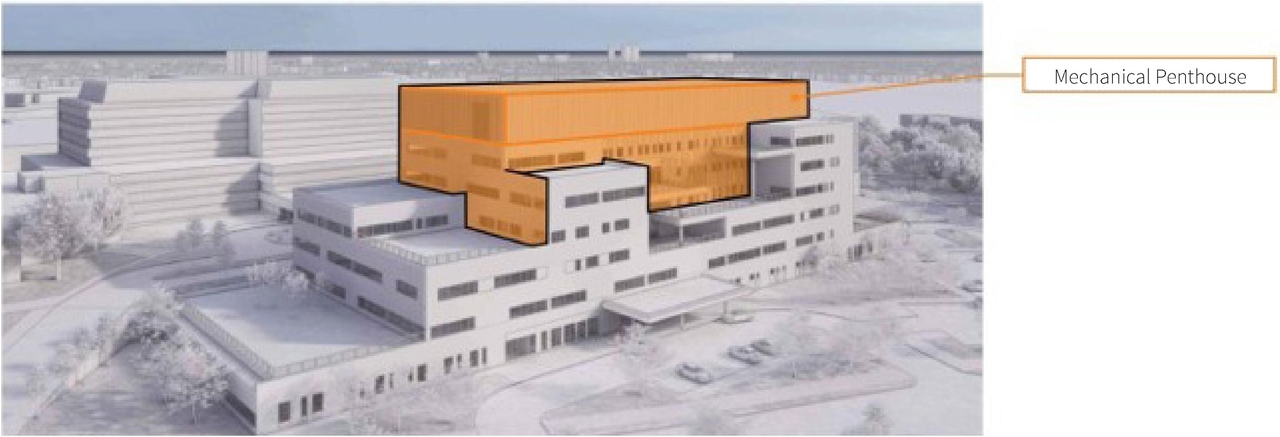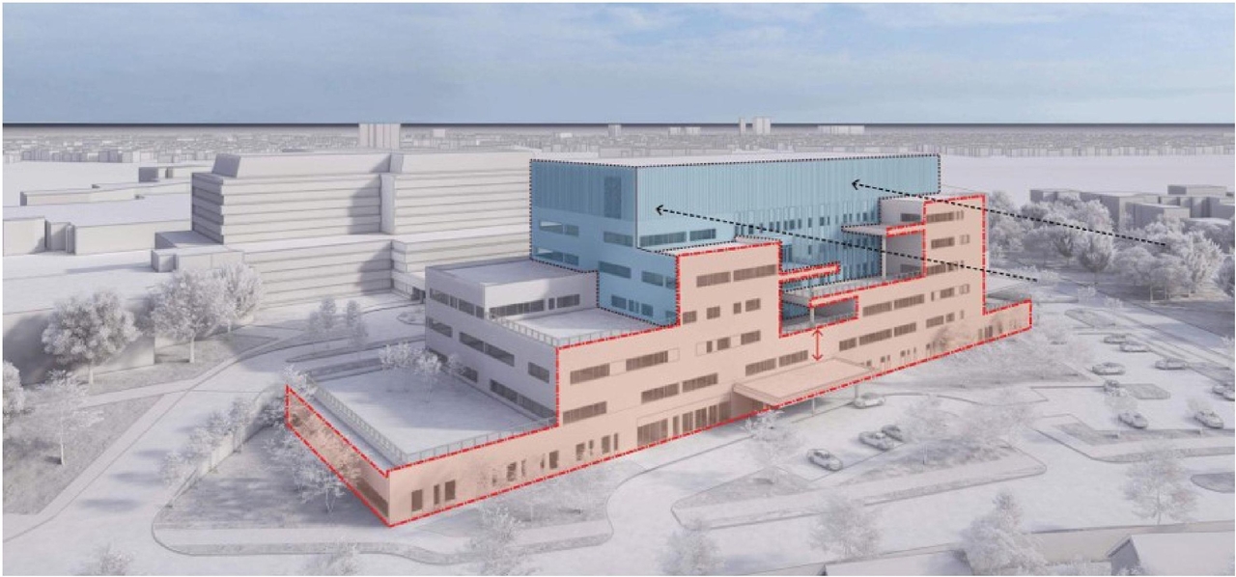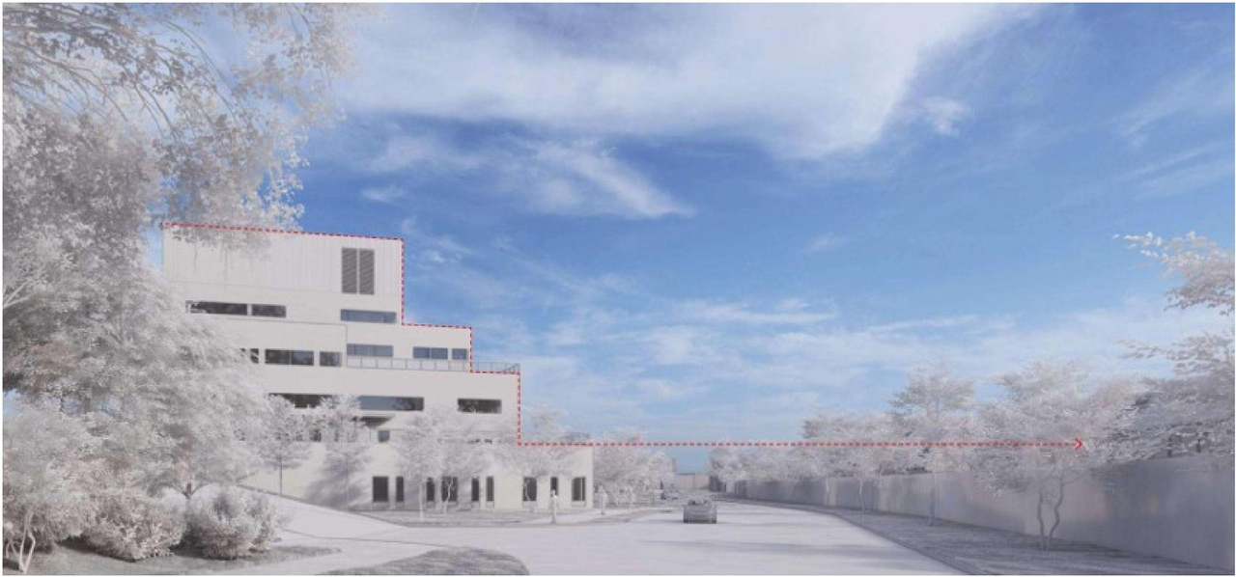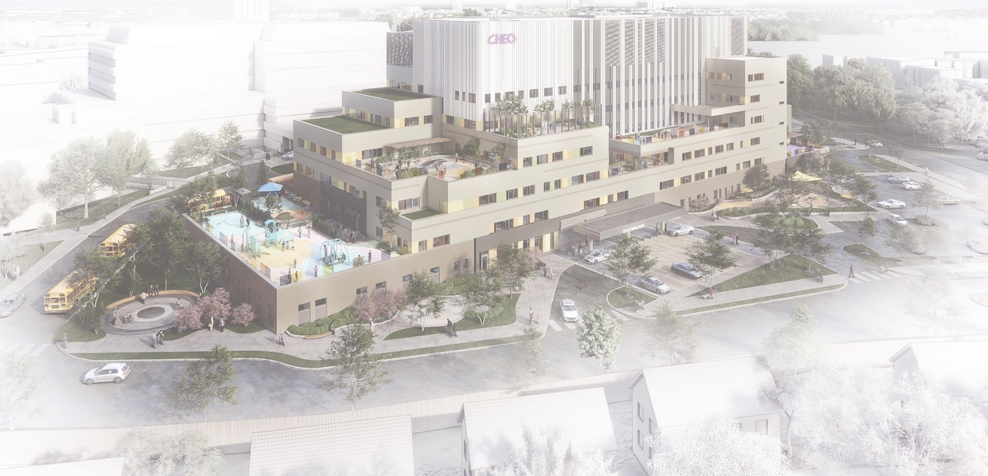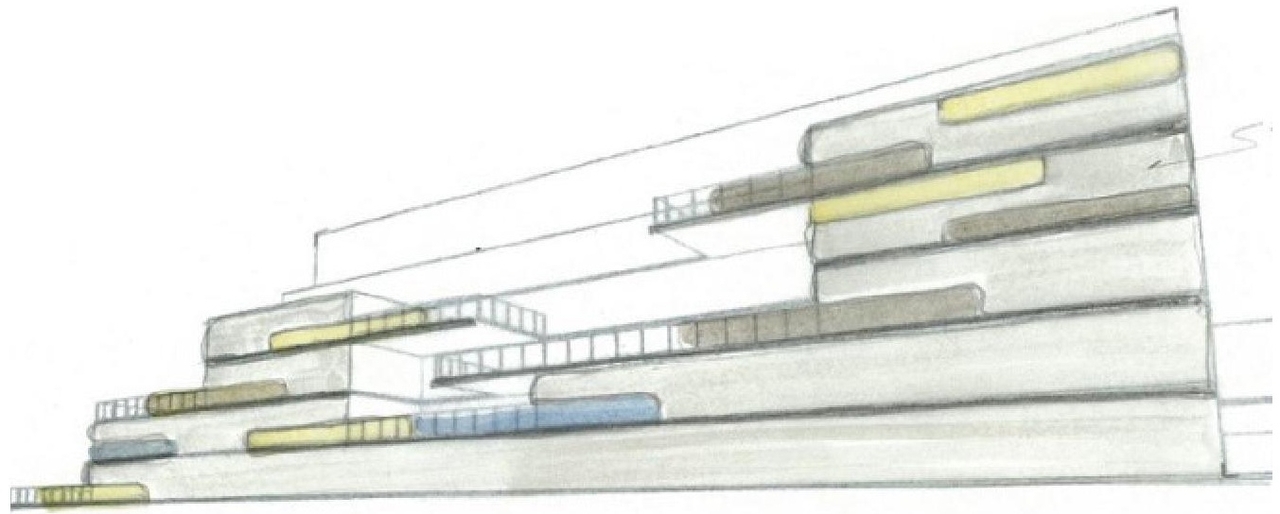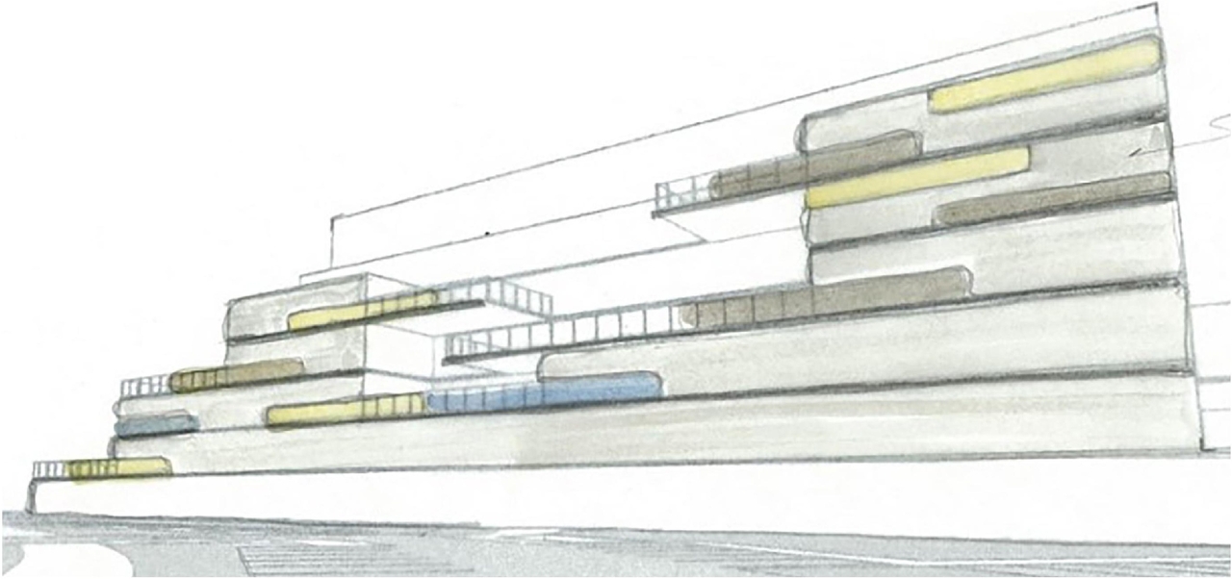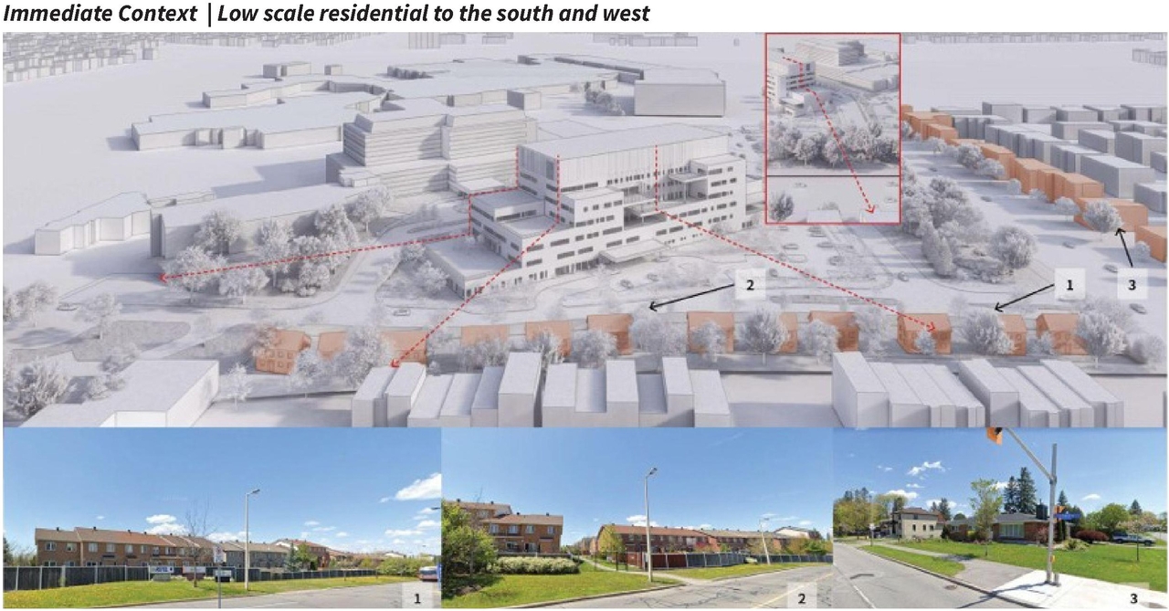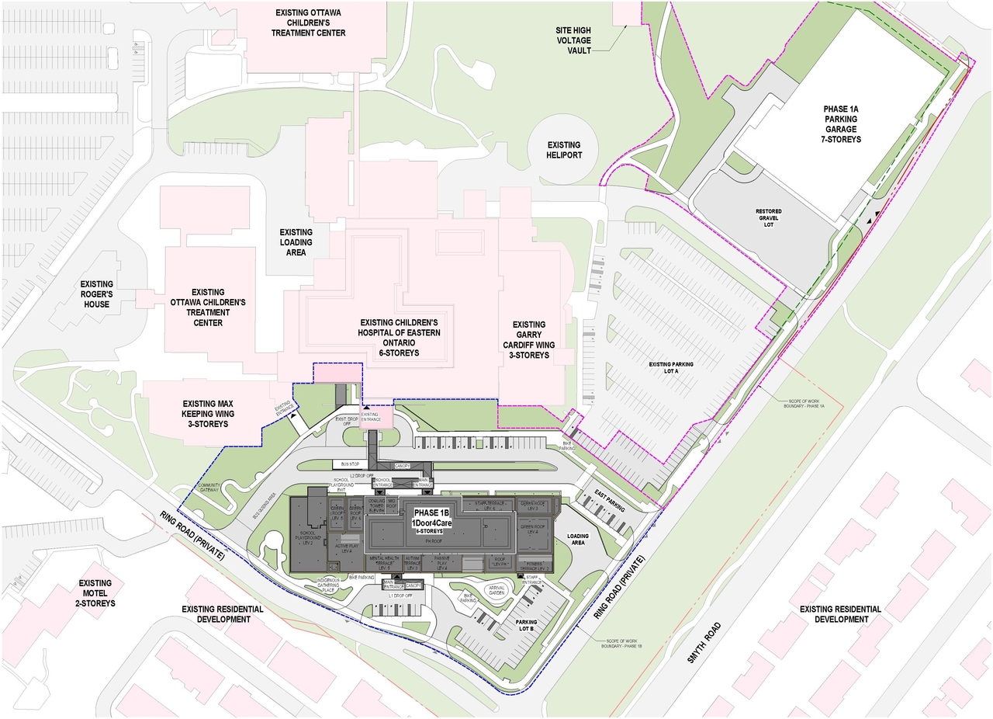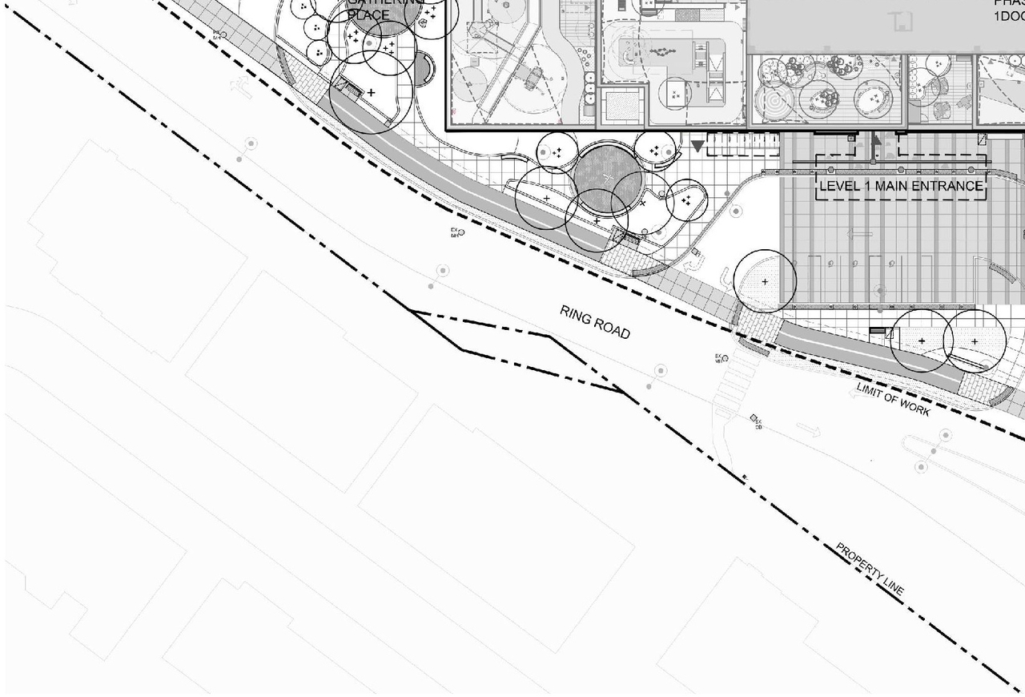| Application Summary | 2025-01-28 - Application Summary - D07-12-24-0121 |
| Architectural Plans | 2024-10-09 - Architectural Plans - D07-12-24-0121 |
| Architectural Plans | 2025-04-07 - SITE PLAN CONTROL RESUBMISSION - D07-12-24-0121 |
| Architectural Plans | 2025-04-24 - Treatment landscape utility Plan - D07-12-24-0121 |
| Architectural Plans | 2025-04-24 - Intergrated system snow storage Plan - D07-12-24-0121 |
| Architectural Plans | 2025-04-24 - General Building Elevation - D07-12-24-0121 |
| Architectural Plans | 2025-04-24 - Floor and celing Plan - D07-12-24-0121 |
| Architectural Plans | 2025-04-24 - Entrance Elevation - D07-12-24-0121 |
| Architectural Plans | 2025-04-24 - Detail and Note Plan C0009 - D07-12-24-0121 |
| Architectural Plans | 2025-04-24 - Detail and Note Plan C0008 - D07-12-24-0121 |
| Architectural Plans | 2025-04-24 - Detail and Note Plan - D07-12-24-0121 |
| Architectural Plans | 2025-04-24 - Community Gateway and planting Plan - D07-12-24-0121 |
| Architectural Plans | 2025-04-24 - Canopy Elevation - D07-12-24-0121 |
| Architectural Plans | 2025-04-24 - Building subdrain Plan - D07-12-24-0121 |
| Architectural Plans | 2025-04-24 - Building Sections - D07-12-24-0121 |
| Architectural Plans | 2025-04-24 - Building Section A3211 - D07-12-24-0121 |
| Architectural Plans | 2025-04-24 - Building Elevation west and east - D07-12-24-0121 |
| Architectural Plans | 2025-04-24 - Building Elevation south zone b - D07-12-24-0121 |
| Architectural Plans | 2025-04-24 - Building Elevation south - D07-12-24-0121 |
| Architectural Plans | 2025-04-24 - Building Elevation North - D07-12-24-0121 |
| Architectural Plans | 2025-10-08 - Overall Site Plan - D07-12-24-0121 |
| Architectural Plans | 2025-10-08 - CHEO ITC Site Plan - D07-12-24-0121 |
| Civil Engineering Report | 2024-10-09 - Civil Plans - D07-12-24-0121 |
| Civil Engineering Report | 2025-04-07 - Civil Drawing - D07-12-24-0121 |
| Civil Engineering Report | 2025-10-08 - Civil Drawings - D07-12-24-0121 |
| Design Brief | 2024-10-09 - Urban Design Brief - D07-12-24-0121 |
| Erosion And Sediment Control Plan | 2025-04-24 - Erosion and Sediment Control - D07-12-24-0121 |
| Existing Conditions | 2025-04-24 - existing conditions and removal Plan - D07-12-24-0121 |
| Geotechnical Report | 2025-04-24 - Geotechnical Investigation and Design Report - D07-12-24-0121 |
| Geotechnical Report | 2025-04-24 - Geotechnical Investigation (1Door4Care) - D07-12-24-0121 |
| Landscape Plan | 2024-10-09 - Landscape Plans - D07-12-24-0121 |
| Landscape Plan | 2025-04-24 - Landscape Details L5007 - D07-12-24-0121 |
| Landscape Plan | 2025-04-24 - Landscape Details L5006 - D07-12-24-0121 |
| Landscape Plan | 2025-04-24 - Landscape Details L5005 - D07-12-24-0121 |
| Landscape Plan | 2025-04-24 - Landscape Details L5004 - D07-12-24-0121 |
| Landscape Plan | 2025-04-24 - Landscape Details L5003 - D07-12-24-0121 |
| Landscape Plan | 2025-04-24 - Landscape Details L5002 - D07-12-24-0121 |
| Landscape Plan | 2025-04-24 - Landscape Details - D07-12-24-0121 |
| Landscape Plan | 2025-10-08 - Landscape Plan - D07-12-24-0121 |
| Planning | 2024-10-09 - Zoning Confirmation Report - D07-12-24-0121 |
| Shadow Study | 2025-04-24 - Sun Shadow Study - D07-12-24-0121 |
| Site Servicing | 2024-10-09 - Servicing and SWM Report - D07-12-24-0121 |
| Site Servicing | 2025-04-24 - Servicing Plan - D07-12-24-0121 |
| Transportation Analysis | 2024-10-09 - Transportation Impact Assessment - D07-12-24-0121 |
| Transportation Analysis | 2025-04-07 - Transportation Impact Assessment resubmission - D07-12-24-0121 |
| Tree Information and Conservation | 2024-10-09 - Tree Conservation Report - D07-12-24-0121 |
| Tree Information and Conservation | 2025-04-07 - Tree Conservation Report - D07-12-24-0121 |
| Tree Information and Conservation | 2025-04-24 - Treatment landscape tree - D07-12-24-0121 |
| 2024-10-09 - Proposed Pavement Markings & Signage - D07-12-24-0121 |
| 2024-10-09 - Construction Documents Acoustic Design Report - D07-12-24-0121 |
| 2025-04-07 - FSRSWM Report - D07-12-24-0121 |
| 2025-04-24 - Tunnel Profile - D07-12-24-0121 |
| 2025-04-24 - Staff and Medical staff Entrance terrance - D07-12-24-0121 |
| 2025-04-24 - Site Section - D07-12-24-0121 |
| 2025-04-24 - preschool Playground - D07-12-24-0121 |
| 2025-04-24 - Passive therapeutic Play Terrace - D07-12-24-0121 |
| 2025-04-24 - Main Canopy Entrance L2 - D07-12-24-0121 |
| 2025-04-24 - Main Canopy Entrance - D07-12-24-0121 |
| 2025-04-24 - keyplan Mental health Therapy - D07-12-24-0121 |
| 2025-04-24 - Green roof - D07-12-24-0121 |
| 2025-04-24 - Delegated Authority Report - D07-12-24-0121 |
| 2025-04-24 - Construction Documents Acoustic Design Report - D07-12-24-0121 |
| 2025-04-24 - Community Gateway - D07-12-24-0121 |
| 2025-04-24 - Autism Therapy Entrance - D07-12-24-0121 |
| 2025-04-24 - Arrival Garden Landscape Planting - D07-12-24-0121 |
| 2025-04-24 - Arrival Garden Landscape Layout - D07-12-24-0121 |
| 2025-04-24 - 9-Phase Two ESA - D07-12-24-0121 |
| 2025-06-04 - CWN Registration of Agreement - D07-12-24-0121 |
| 2025-10-08 - Main Canopy Entrances L2 - D07-12-24-0121 |
| 2025-10-08 - Main Canopy Entrances L1 - D07-12-24-0121 |
